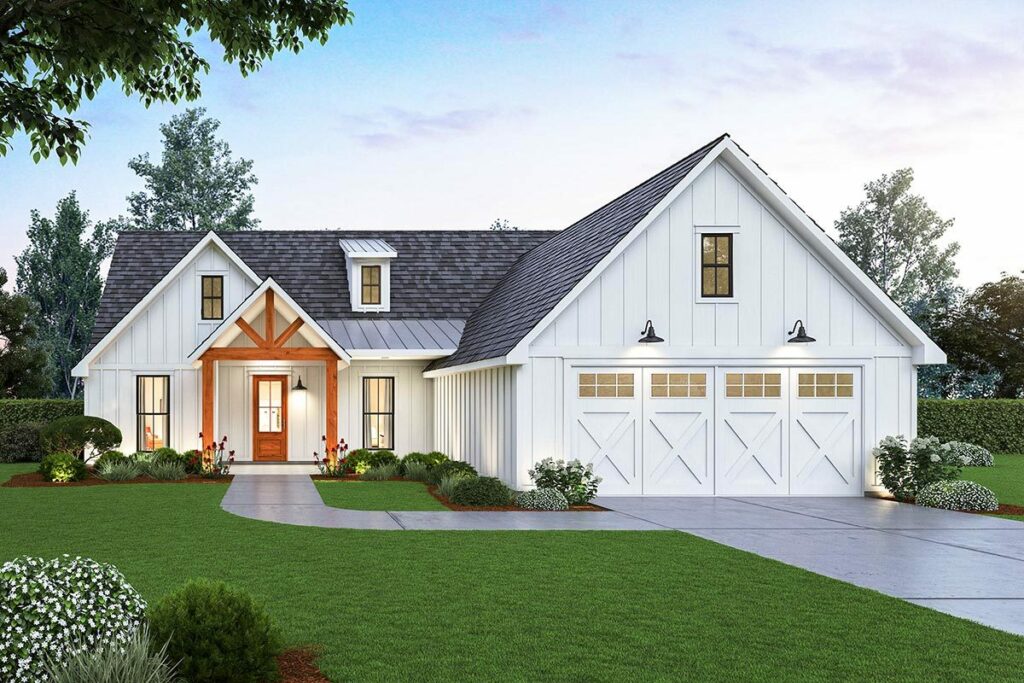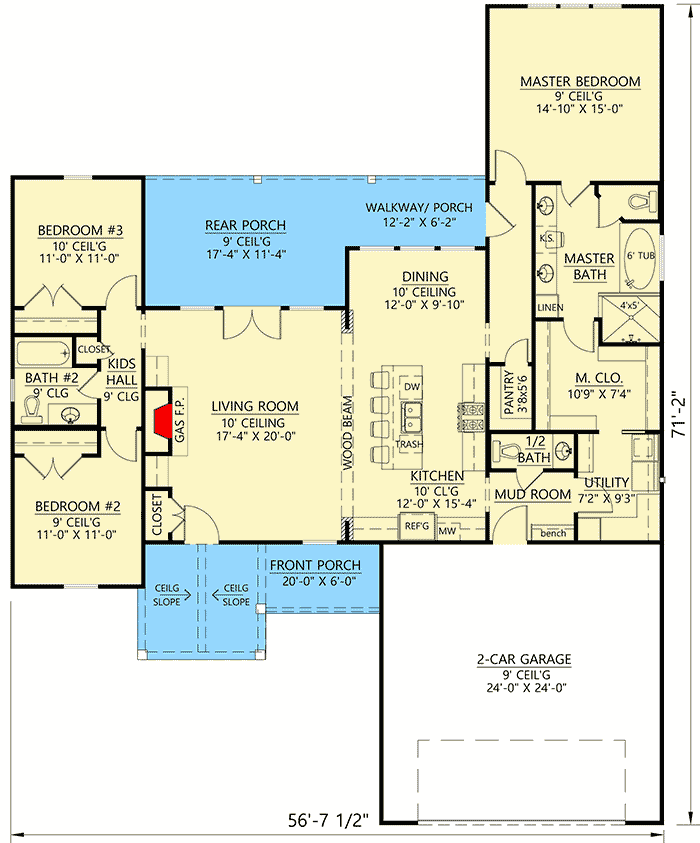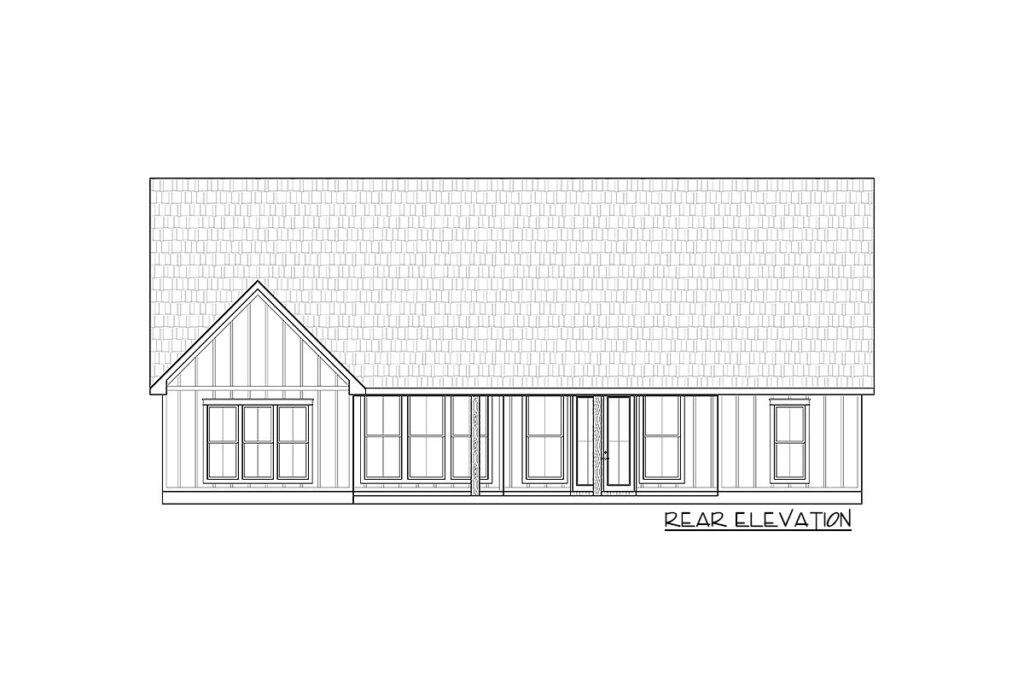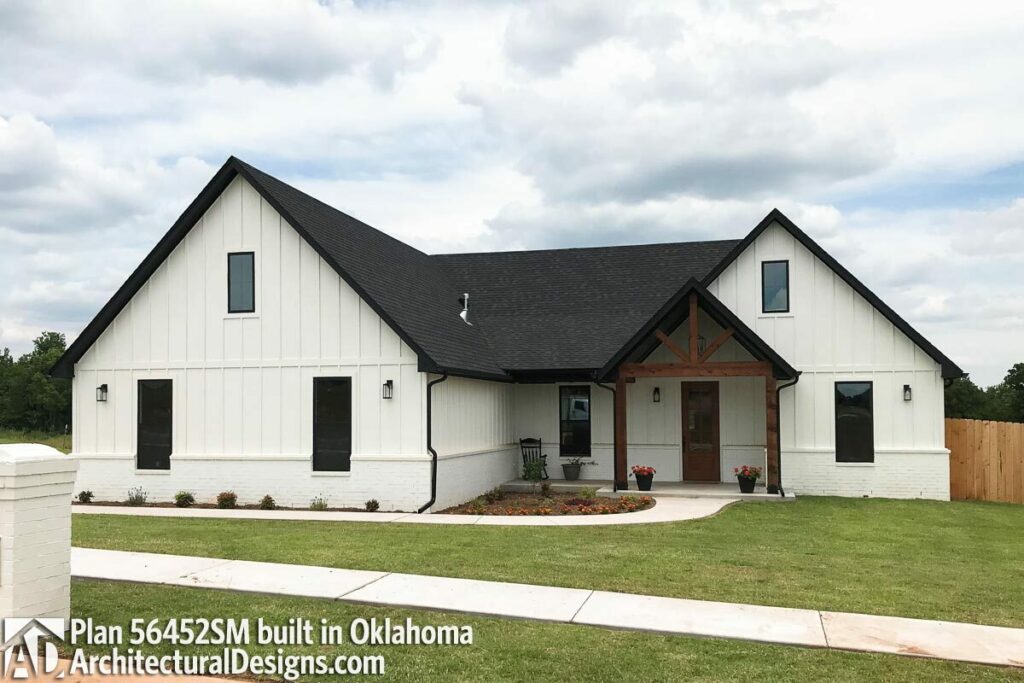
Specifications:
- 1,814 Sq Ft
- 3 Beds
- 2.5 Baths
- 1 Stories
- 2 Cars
Hey there, home enthusiasts!
Today, let’s embark on an exciting journey through a house plan that’s as cozy as a warm blanket on a chilly night.
I’m talking about a delightful 1,814 square foot split bed modern farmhouse plan that has more charm than a basket of puppies.
This house isn’t just a structure of bricks and beams; it’s a canvas of dreams and a concoction of everything that makes a home feel like, well, home!
So, buckle up as we dive into the nooks and crannies of this adorable abode.
As you step into this modern farmhouse, the first thing that greets you is a timber-supported covered entry – so welcoming that it almost says, “Come in, the coffee’s brewing!”
But wait, there’s more.
The living room is the star of the show here.
Stay Tuned: Detailed Plan Video Awaits at the End of This Content!


It’s like that friend who’s great at both listening and storytelling.
Open yet intimate, the living room seamlessly transitions into the kitchen, with only a friendly wood beam to mark the boundary.
And oh, the French doors!
They lead to a rear porch that’s roomy enough to host your future barbecues or quiet tea sessions.
Moving to the kitchen, it’s a space where both Michelin-star meals and midnight snacks come to life.
The island is not just functional but a social hub, perfect for those impromptu kitchen parties.
It’s large enough for meal prep and doubles as a seating area for up to four people – ideal for those kitchen catch-ups.
The walk-in pantry, a few steps away, is so conveniently placed that you might just do a happy dance every time you need a spice jar.
Now, let’s tiptoe into the master suite, located in the back-right corner, offering privacy that’s akin to a secret garden.
It’s your personal haven where tranquility meets style.
The bathroom design is so thoughtful, it deserves a round of applause.

Imagine this: you can sneak from the bathroom to the laundry through the walk-in closet without disturbing anyone.
It’s like having your own backstage pass to household chores!
On the other side of this charming farmhouse, two bedrooms share a bath.
These rooms are like those unassuming book covers that hold enchanting stories within.
They’re perfect for kids, guests, or even a home office.
The shared bathroom is like a mini-oasis, ensuring that morning routines are as smooth as a jazz melody.
Let’s not forget the outdoor living spaces.
The rear porch, accessible through those chic French doors, is where you’ll want to spend every sunset.
It’s spacious, inviting, and just the right spot for your morning cup of coffee or evening glass of wine.
Practicality isn’t left behind in this design.
The laundry room’s strategic location speaks volumes about smart planning.
And the 2-car garage?
It’s not just a parking space; it’s a workshop, a storage haven, and maybe the birthplace of your next big DIY project.
In conclusion, this 1,814 square foot modern farmhouse is more than just walls and windows.
It’s a place where every nook is a story, every cranny a memory waiting to happen.
Whether you’re a family person, a solitude seeker, or somewhere in between, this home plan is like a melody that resonates with everyone.
So, if you’re dreaming of a house that’s as warm and inviting as a grandma’s hug, this might just be the blueprint for your future home sweet home.










