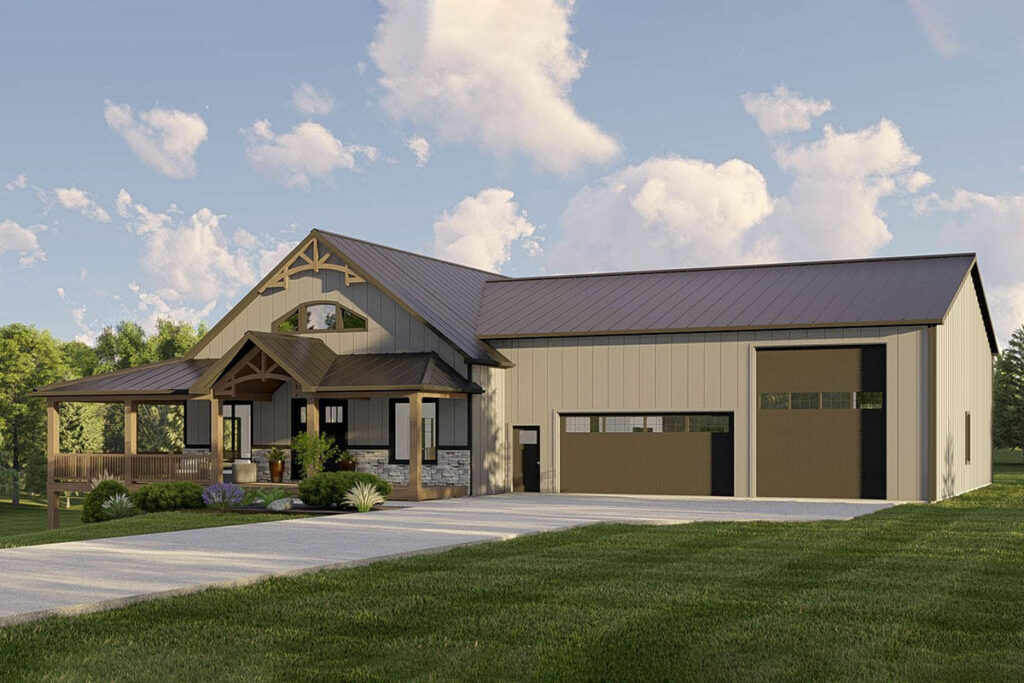
Specifications:
- 2,779 Sq Ft
- 4 Beds
- 3 Baths
- 2 Stories
- 4 Cars
Ah, the joys of house hunting and daydreaming about the perfect abode!
Today, I’m diving into a rather exciting house plan that’s caught my eye – a 4-bed Farmhouse-Inspired Barndominium with, wait for it, a Drive-Through RV Bay.
Sounds like a mouthful, but trust me, it’s as intriguing as it sounds.
This isn’t just a house; it’s a statement, a lifestyle, a little slice of architectural wonder.
Let’s start with the basics.
We’re talking about a substantial 2,779 square feet of living space.
This isn’t your average cottage; it’s more like a small castle.
It’s spread over two stories and caters to a family that loves their cars – it can house four of them.
With four bedrooms and three baths, this house plan is like a mini resort.
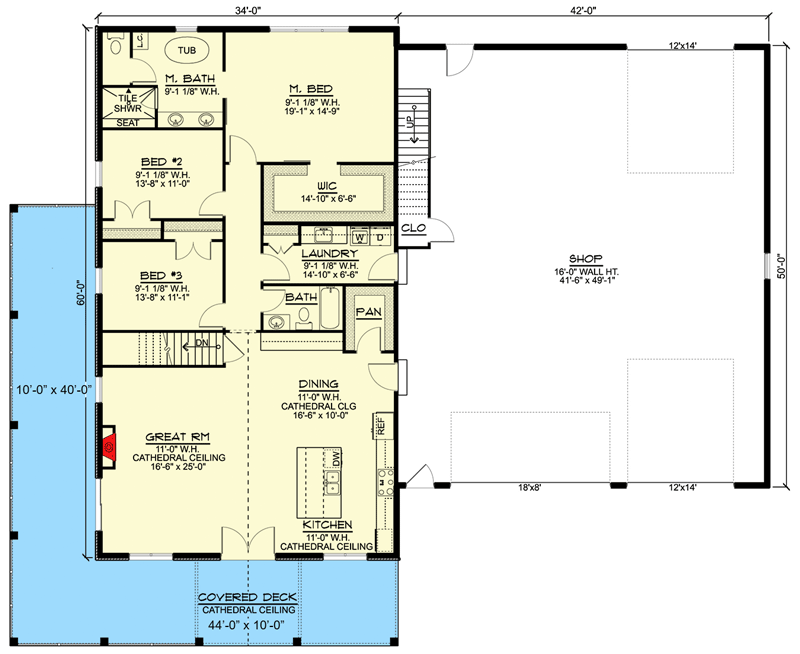
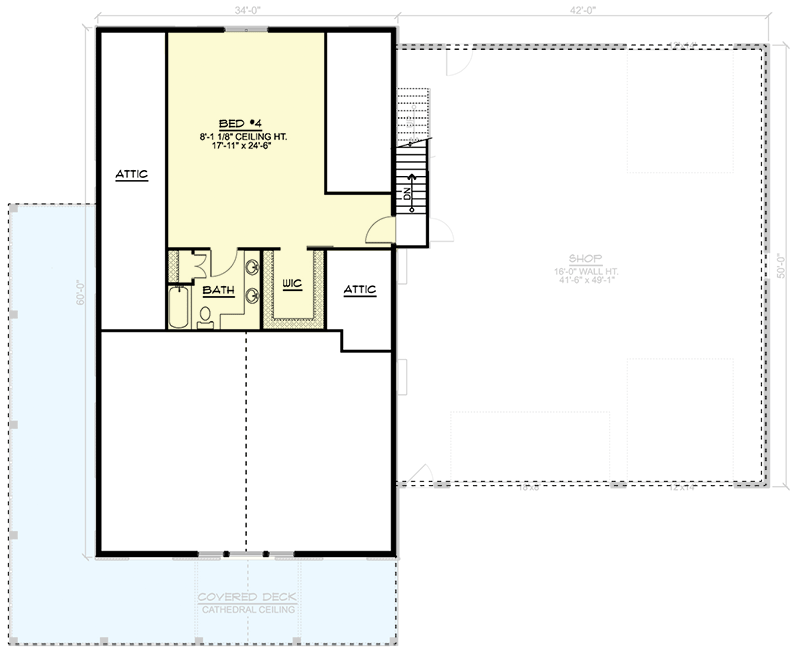
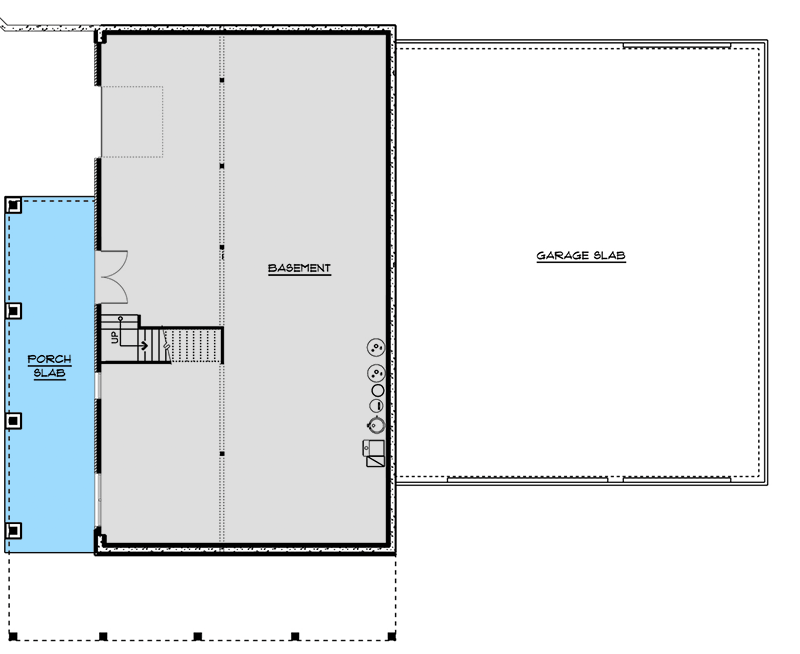
Now, to the heart of the matter – the garage.
This isn’t just any garage; it’s a whopping 2,100 square feet of space.
I mean, you could practically live in there!
It’s equipped with front and rear overhead doors, and the pièce de résistance, a drive-through ability for your RV.
Imagine not having to do the awkward 50-point turn trying to park your RV.
The right bay has doors measuring 12′ by 14′, ensuring even the biggest of rigs can fit snugly.
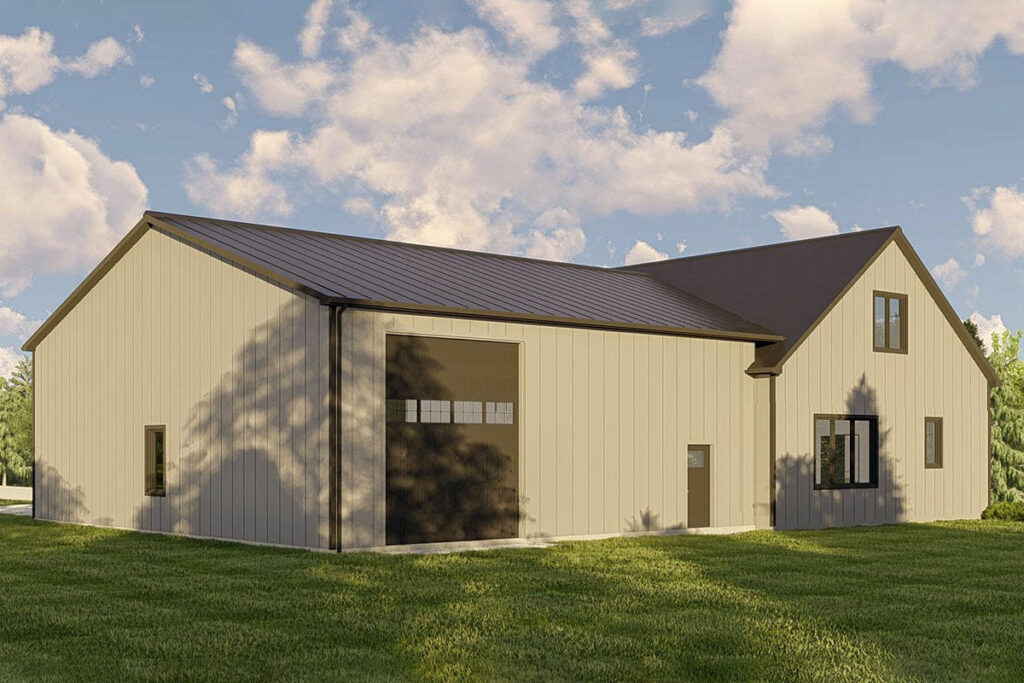
Hidden within this garage behemoth is a staircase leading to a private upstairs bedroom suite.
This isn’t just a room; it’s a sanctuary.
It has its own walk-in closet and a bathroom with not one, but two vanities.
A perfect retreat for guests or that teenager who wants their own space.
Stepping in from the wraparound porch, you’re greeted by French doors that open into a space that screams ‘home’.
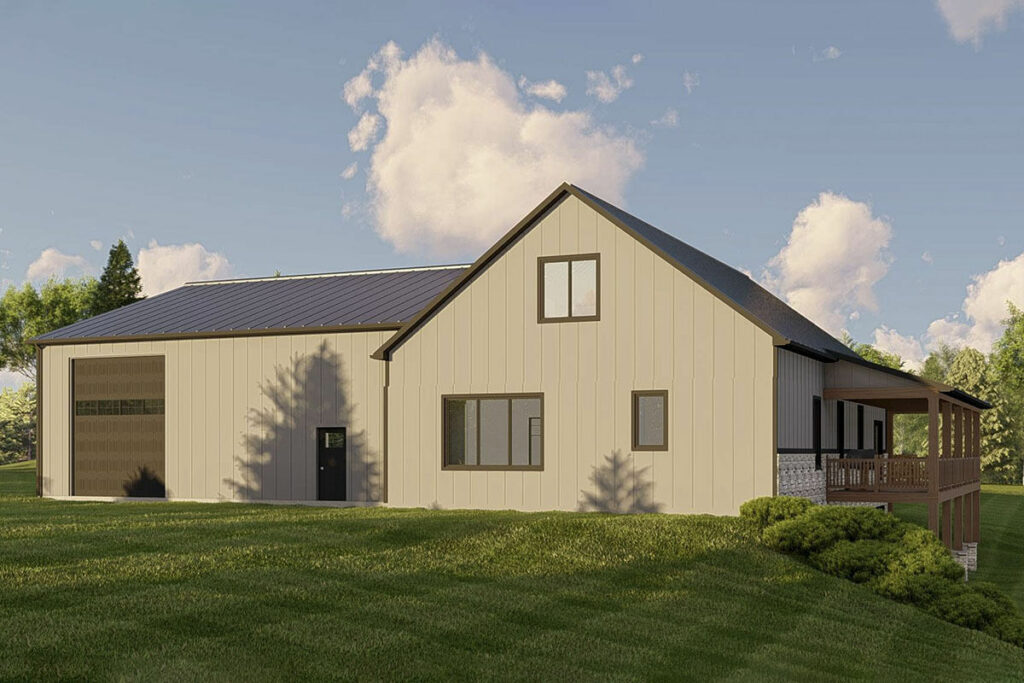
The great room, kitchen with a large island, and dining area all flow into one another.
It’s like they’re doing a harmonious dance of interior design.
And there’s a fireplace!
Because nothing says ‘cozy’ like a crackling fire on a chilly evening.
On the left side of this architectural marvel, you’ll find two spacious bedrooms, perfect for kids, guests, or even a home office if you’re feeling industrious.
Across from these bedrooms is a full bath and a laundry room that conveniently connects to the garage.
No more traipsing mud through the house!
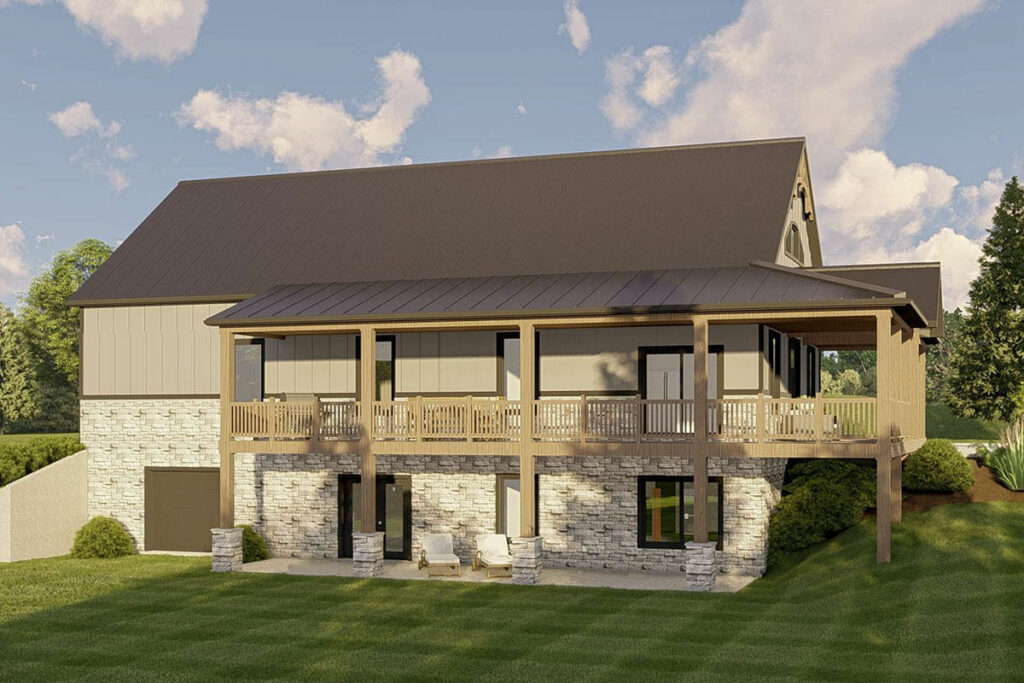
The master bedroom is discreetly located at the rear of the house.
It’s not just a bedroom; it’s a retreat, a spa, a little piece of heaven.
It boasts a 5-fixture bathroom with a linen closet and a walk-in closet.
Imagine soaking in the tub after a long day, your troubles melting away.
Let’s not forget the exterior.
The house is decked out in corrugated metal siding, giving it a chic, rustic look that’s both modern and timeless.
It’s like the house is wearing a designer outfit, making a bold statement in the neighborhood.
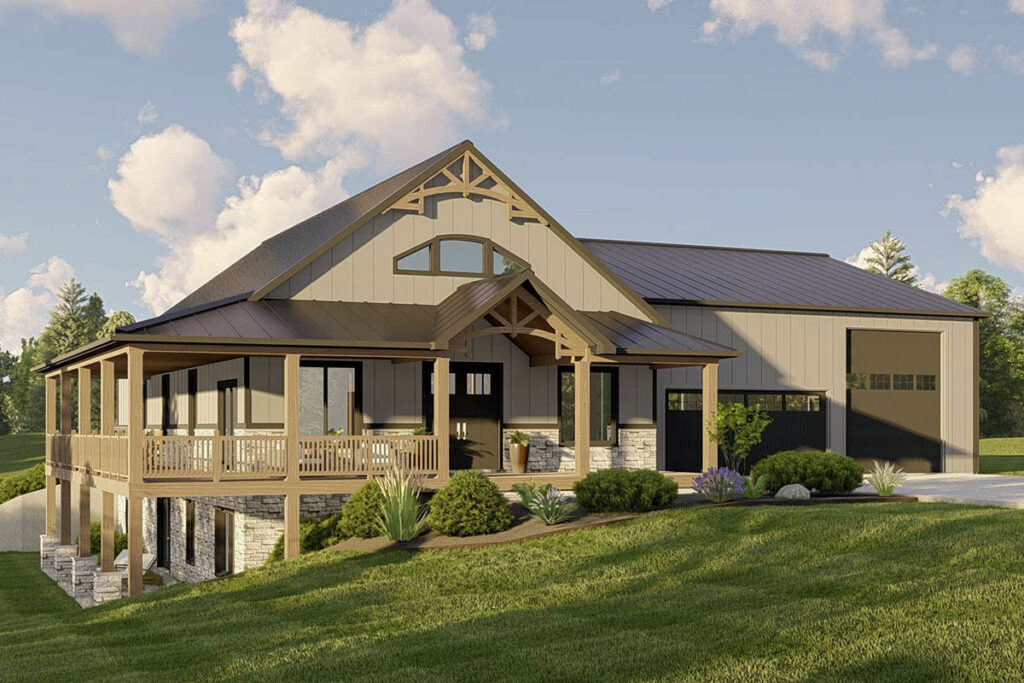
This Farmhouse-Inspired Barndominium is more than just a house; it’s a dream for those who love space, style, and a touch of the unique.
It combines functionality with aesthetics, creating a living space that’s both practical and pleasing to the eye.
Whether you’re an RV enthusiast, a car collector, or just someone who appreciates fine architecture, this house plan ticks all the boxes.
It’s not just a place to live; it’s a place to thrive, entertain, and create memories.
So, if you’re in the market for a home that stands out from the crowd, this might just be your match made in architectural heaven!










