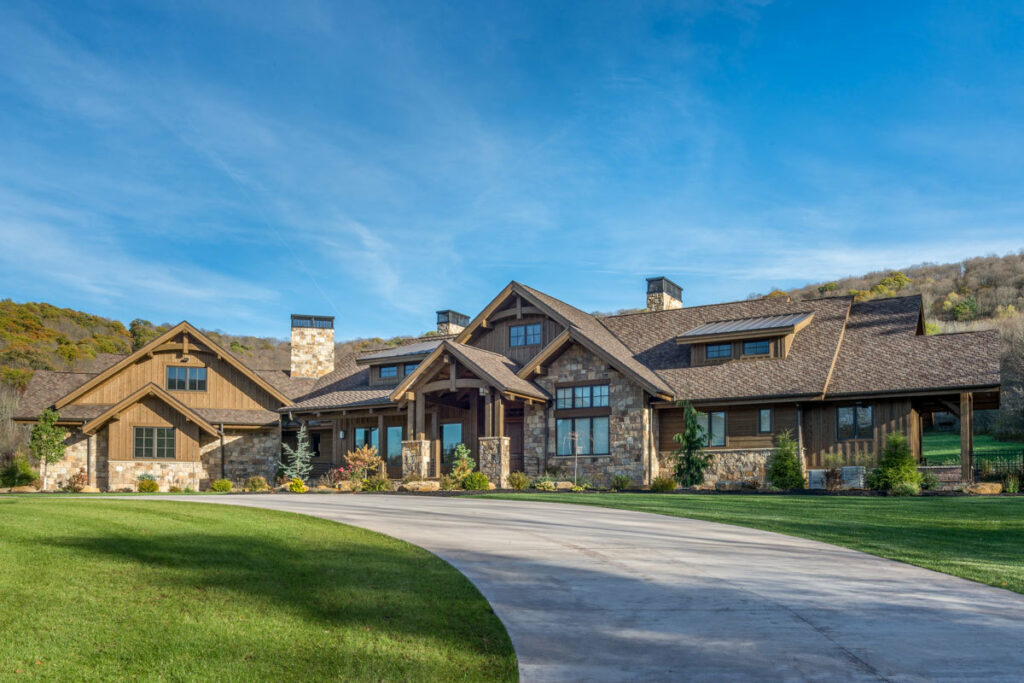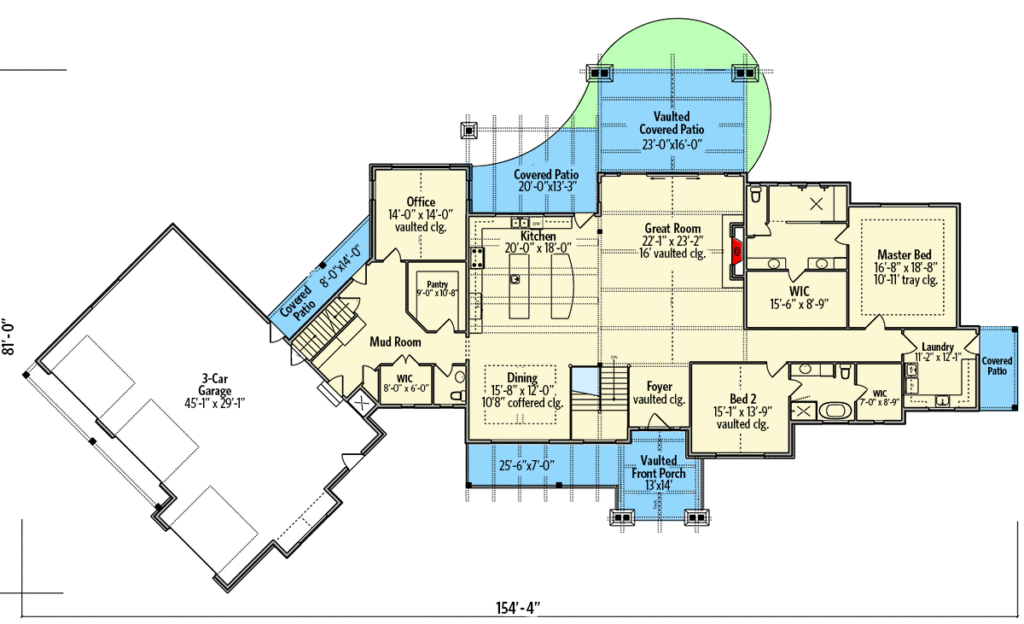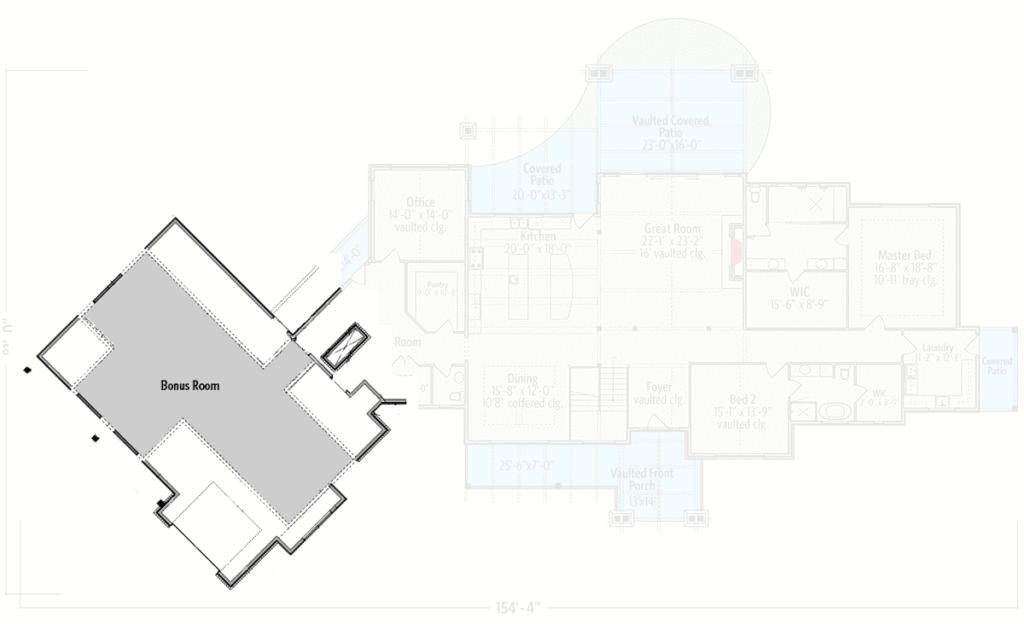
Specifications:
- 3,623 Sq Ft
- 2-3 Beds
- 2.5-3.5 Baths
- 1 Stories
- 3-4 Cars
There I was, standing before the epitome of grandeur.
With a quick glance, I realized, my oh my, this was no ordinary home.
This was the “Luxurious Mountain Ranch Home Plan with Lower Level Expansion.”
What a mouthful!
But believe me, every syllable is worth it.
Let’s walk you through this beauty; you might want to buckle up, we’re in for a glamorous ride!





Nestled within the scenic backdrop of mountains, this 3,623 sq ft dwelling was a sight to behold.
With the potential for 2-3 bedrooms and 2.5-3.5 baths, it could easily accommodate Goldilocks and her family of three, while still providing them with ample space for those impromptu dance-offs.

Single-storied, yet sprawling, the home’s rugged Craftsman aesthetic felt as sturdy as my resolve to move in, and twice as compelling.

Off to the left, I spied a sight that would make any auto-enthusiast weak in the knees.
The house plan included a 3-car garage angled elegantly from the main structure, much like my brow arched in awe at its impressive layout.

Rumor has it the garage could even hold a fourth car, in case your weekend ride is feeling a tad left out.
The home’s grand entrance was an inviting prelude to the delights that lay within.
I felt like a rock star on tour, stepping under matching shed dormers that flanked the covered entryway, paparazzi flashbulbs optional.

As I stepped inside, the vaulted great room held me captive.
This wasn’t a room; it was a stage, ready to witness the riveting drama of daily life.
The exposed non-structural truss suggested rustic grandeur, while the fireplace beckoned me towards cozy evenings spent watching the fire crackle with a hot cocoa in hand.
If I listened closely, I could almost hear the laughter echoing from family gatherings on the covered patio accessible right from this room.

Off the great room, I found the kitchen, a space that would make even the snobbiest gourmet chef green with envy.
It was a culinary dream come true, with not one but two islands!
I could already smell the Sunday morning pancakes sizzling on one island, while the other was occupied with coffee brewing and toast popping.
A door led outdoors, promising the delights of dining al fresco while soaking in the mountain views.

This house truly was the gift that kept on giving.
The office and the second bedroom boasted vaulted ceilings, perfect for those moments when inspiration struck and my ideas soared high.
The master suite was no less impressive, with a classy tray ceiling that was practically begging for a grand chandelier.

Laundry wouldn’t be a dreaded chore in this home either.
A small covered patio on the side allowed access directly to the laundry room, making laundry day a literal breath of fresh air.

For those craving even more luxury, the optional finished lower level expansion had it all.
Imagine an expansive rec room for game nights, a media area to binge-watch your favorite shows, and to top it off, a bar with a wine cellar.
I could practically taste the fine Pinot Noir already.
Lastly, a guest bedroom was included, ensuring your visitors could enjoy the luxe life too.
And as for storage, let’s just say that even the most shopaholic occupant would have trouble filling up the space.

All said and done, this Luxurious Mountain Ranch Home Plan was more than a house plan; it was a dream scripted into reality.
It left me thinking, “Why go on vacation when you can live in one?”
In a home like this, every day would feel like an escape into luxury.
All that was left to do was move in and let the adventure begin.
Can someone pass me a box?
I’ve got some packing to do!










