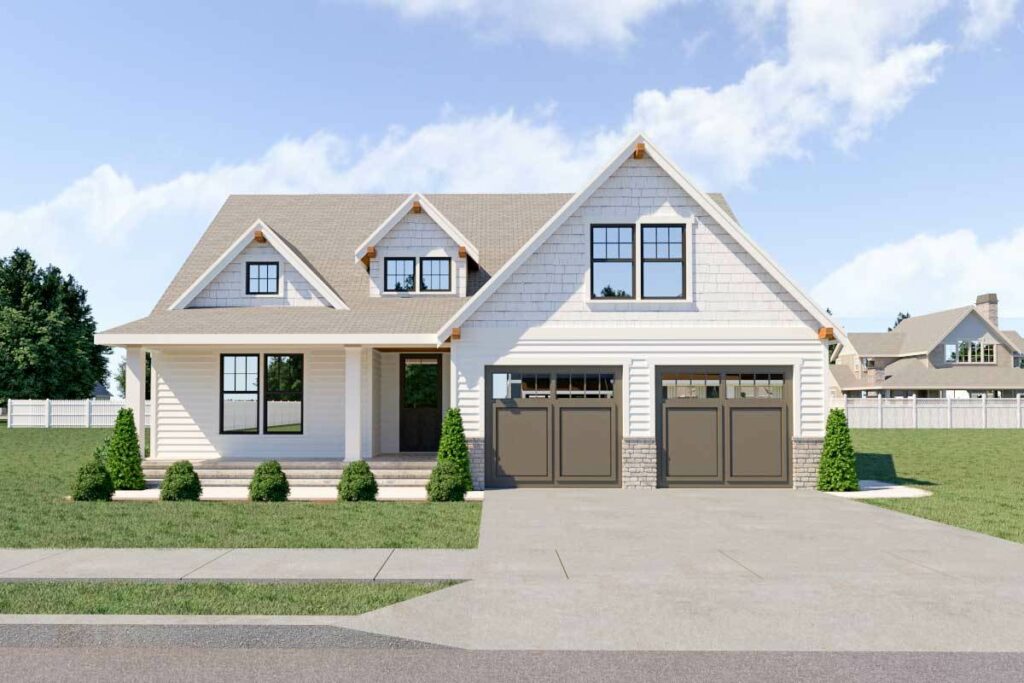
Specifications:
- 2,084 Sq Ft
- 3 Beds
- 2 Baths
- 1 Stories
- 2 Cars
Oh, boy!
If houses were chocolate bars, then this 3-bedroom, country farmhouse plan would be that gourmet truffle you’ve been saving for a special occasion.
It’s delectable, it’s delightful, and it’s got a whole lotta character.
With 2,084 square feet of pure joy, let’s dive into the sweet details!
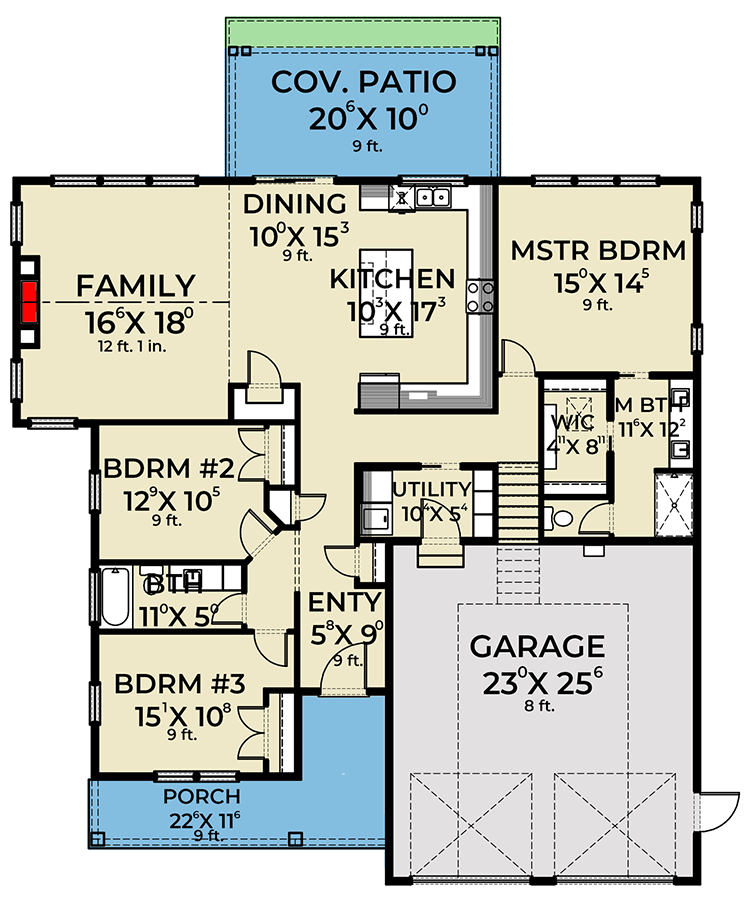
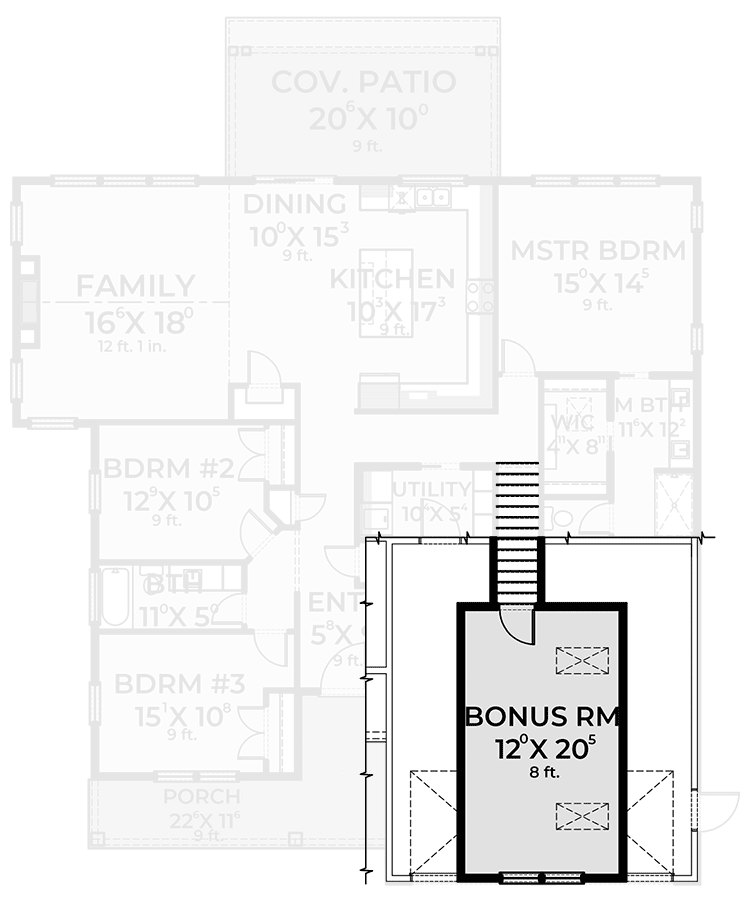
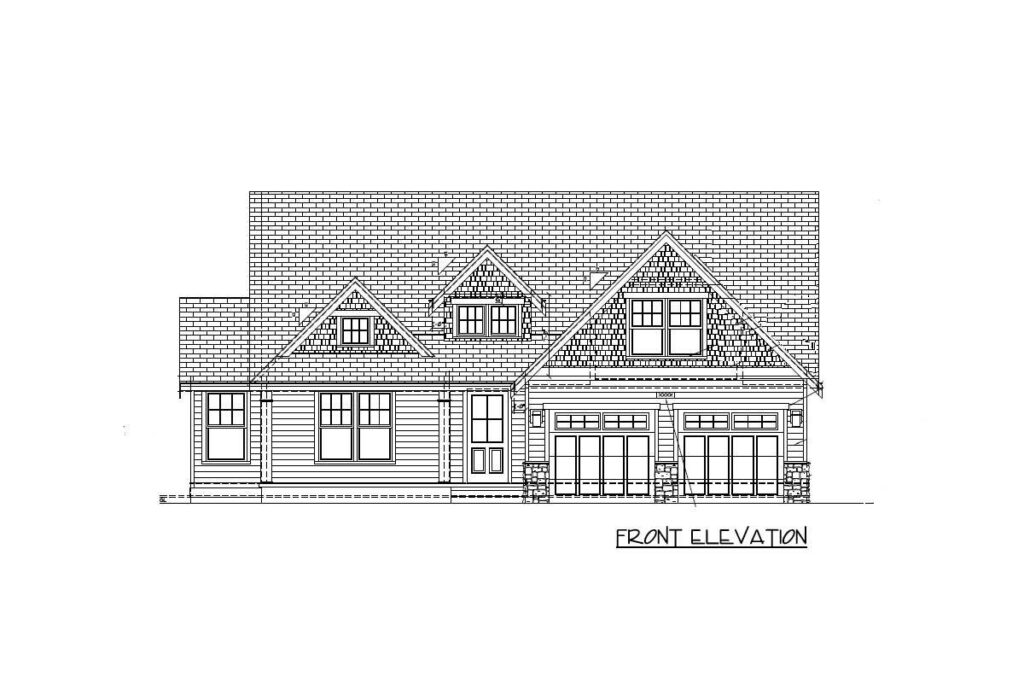
There’s nothing quite like a home that says, “Come on in, put your feet up, and stay a while!”
And this farmhouse?
It shouts it from the rooftops!
And speaking of roofs, the cross-gable roof is not just any design; it’s the cherry on top of this architectural sundae.
Now, beneath this roof, there’s a porch.
Not just any porch, but one that whispers sweet nothings to your guests, urging them to hang out and breathe in that crisp country air.
Sip some sweet tea, anyone?
Once inside, the heart of the home is a stunner.
Offering rearward views, it brings in a healthy dose of natural light, making the space perfect for those Instagram selfies (who needs filters?).
But the magic doesn’t stop there.
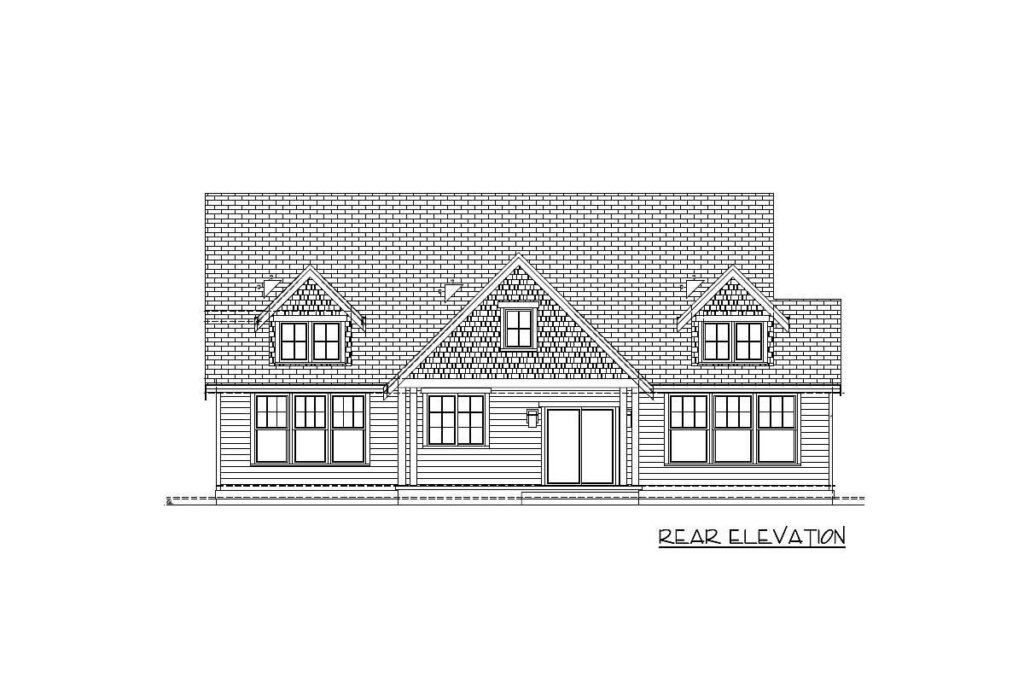
This space generously extends itself to an outdoor covered patio.
And guess what?
It’s grill-ready!
Bring out those aprons and skewers – BBQ Sundays just leveled up!
If you thought the living room was the pièce de résistance, the kitchen is ready to pleasantly surprise you.
U-shaped counters that wrap around like a hug?
Check!
A large, multi-purpose island where you can chop veggies, serve wine, or perhaps conduct a DIY cookie-decorating class?
Double-check!
Say goodbye to cramped kitchens and hello to this culinary paradise.
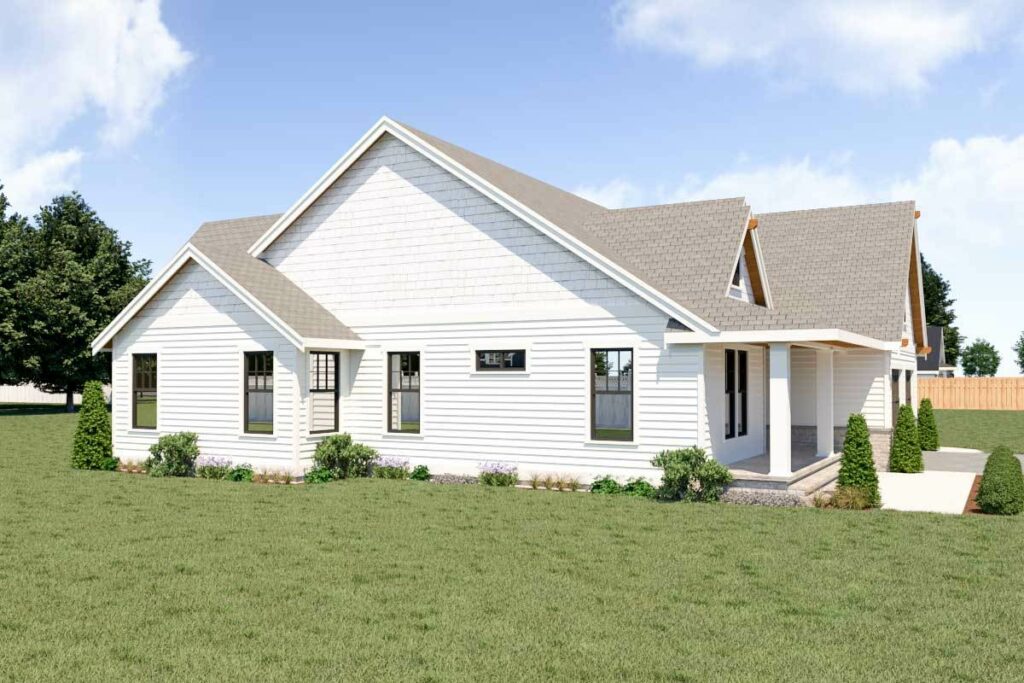
For those moments when you want to retreat from the world (or maybe just from the kids), the master bedroom is your sanctuary.
Located with the kind of privacy celebrities would envy, this space is a peaceful escape.
And it comes with a luxurious 4-fixture bathroom (queue the spa music).
But that’s not all!
If you have a love affair with shoes, or if your partner complains about the ‘few’ clothes you own, the spacious walk-in closet is sure to be your favorite feature.
Walk-in or dance in? Your choice!
Let’s talk about the other bedrooms, shall we?
Off a hallway from the formal entry (because, you know, we’re all about that grand entrance), lie bedrooms 2 and 3.
Perfect for kids, guests, or perhaps that home office you’ve been dreaming of.
And worry not, they share a full bath.
No more fighting over shower time!
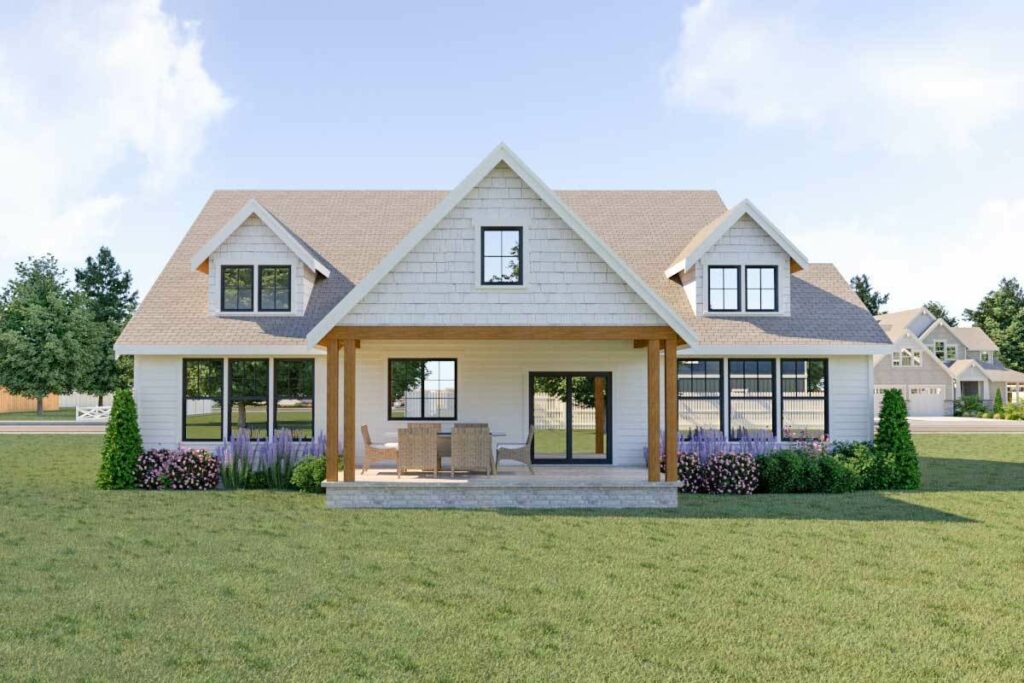
Before you rush off to dream about this house, here’s an essential nugget of info.
That impressive 2,084 sq ft?
It includes a bonus room.
What you choose to do with it – game room, library, home theater, secret superhero lair – is entirely up to you!
In a nutshell?
This isn’t just a house; it’s a dream waiting to happen.
Whether you’re a country mouse at heart or a city mouse looking for a slice of pastoral paradise, this 3-bedroom farmhouse plan checks all the boxes.
And then some.










