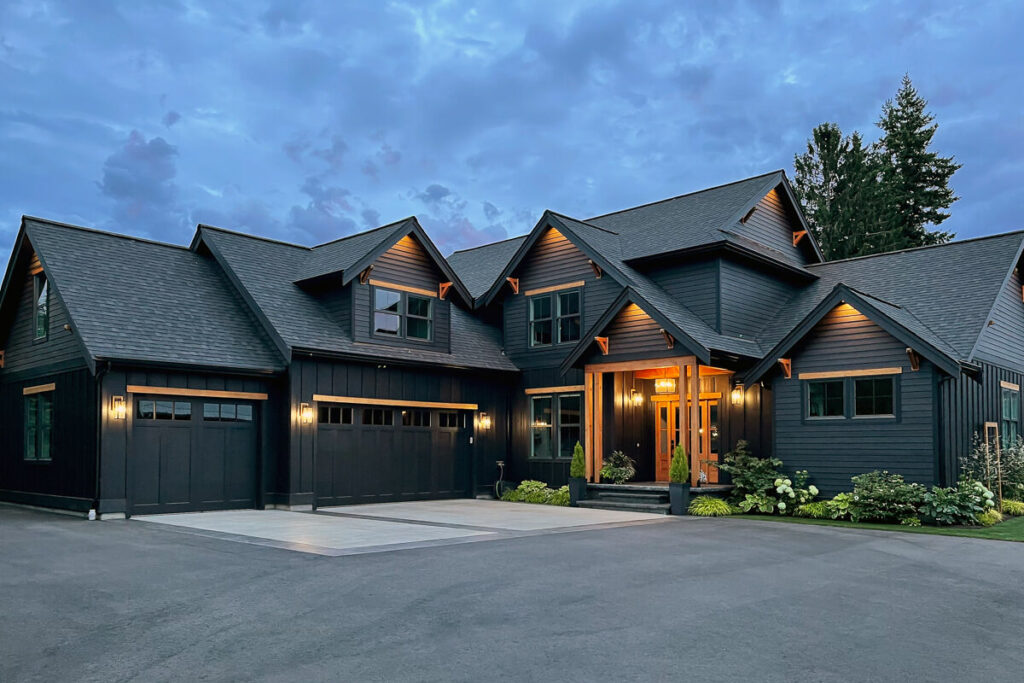
Specifications:
- 3,828 Sq Ft
- 4 Beds
- 2.5+ Baths
- 2 Stories
- 3 Cars
We’ve all dreamed of that perfect home, right?
You know, the one that seems to combine rustic charm with modern comforts.
Let me whisk you away on a journey through a house plan that’s straight out of those dreams: a Country Craftsman beauty with features galore!
Let’s explore!
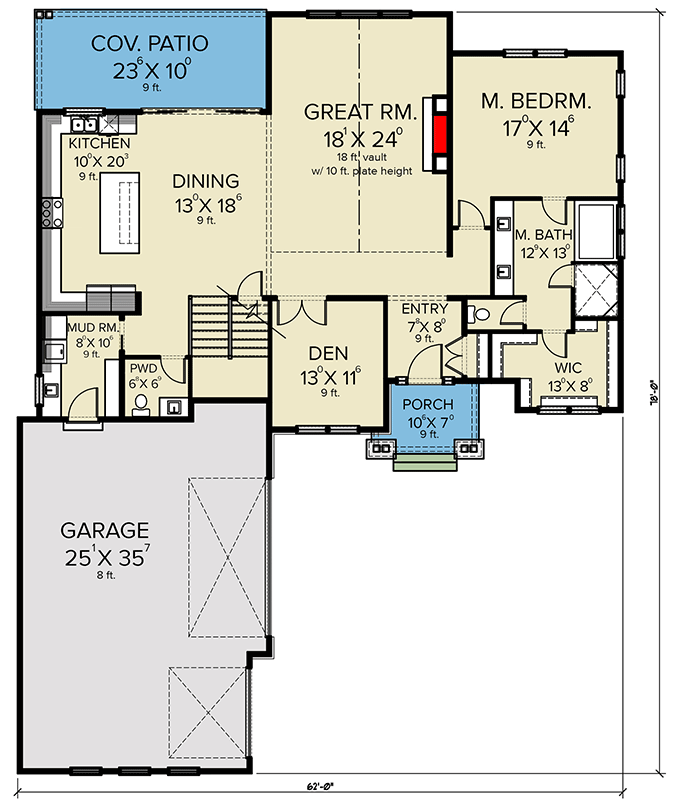

Imagine pulling up to your home and being greeted by an L-shaped design that thoughtfully carves out a parking courtyard.
Yep, this isn’t just where you dump your car after a long day; it’s your home’s own stylish welcome mat!
And the three-car garage?
Not only does it offer ample space for your vehicles (and maybe that secret dream motorbike), but it’s also the gateway to one of the most underappreciated areas of the home: the mudroom.
And folks, this isn’t just any mudroom.
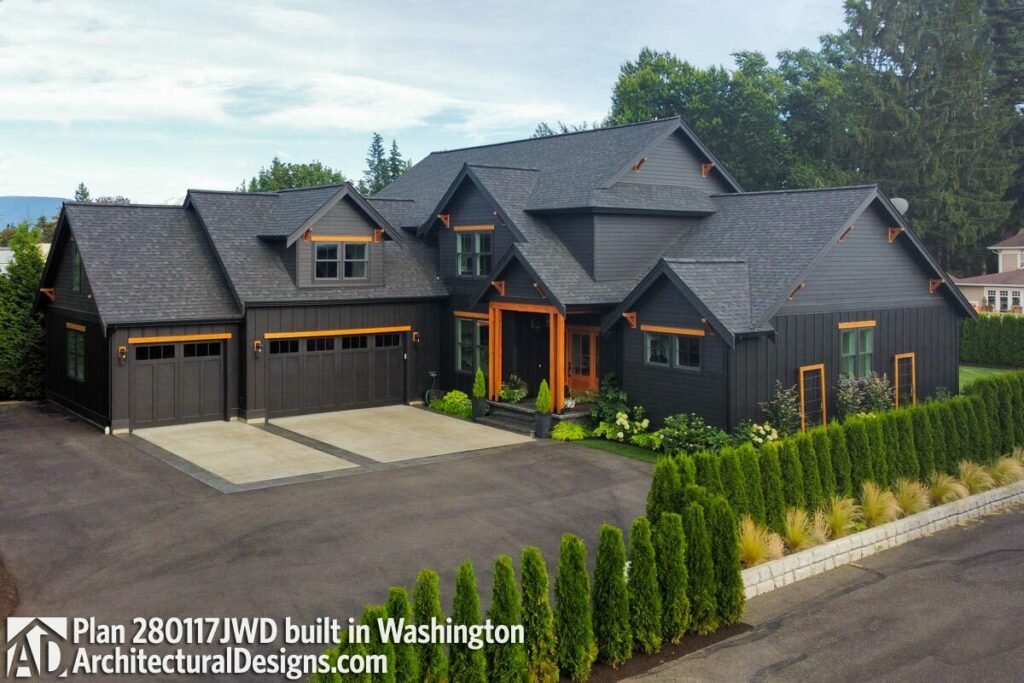
It’s a space where shoes, coats, and all things muddy get their own little home, right next to a convenient powder bath.
Trust me, your carpets will thank you.
For those who adore open spaces (but secretly wish for some privacy now and then), this plan nails it.
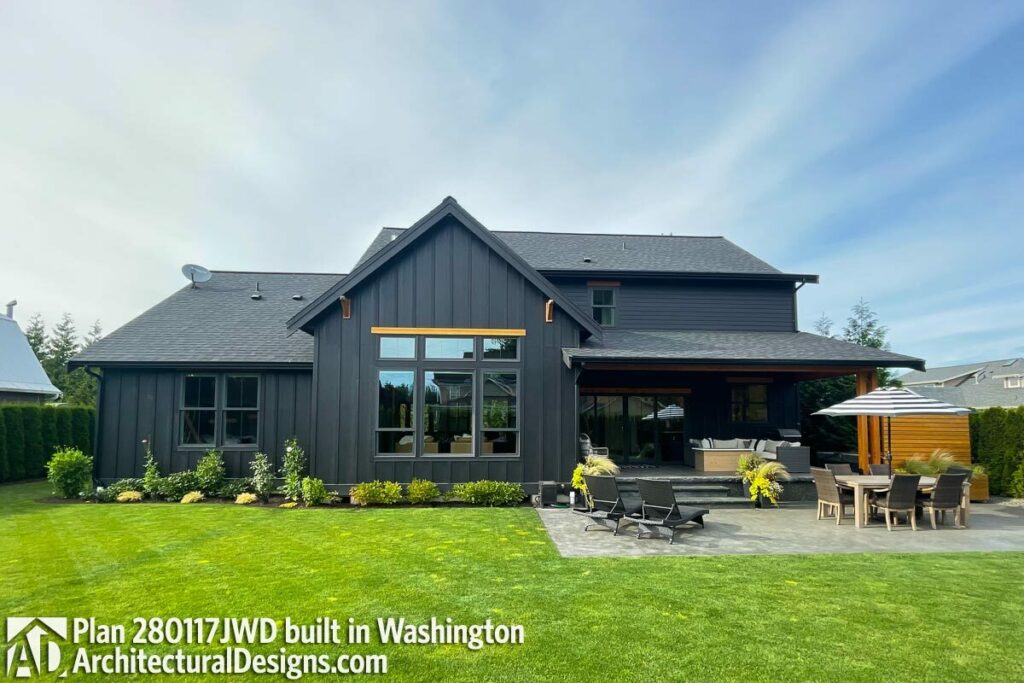
The main living area boasts an open concept that allows you to move from the kitchen to the living room in a dance-like fluidity.
It’s the kind of space where you can be cooking up your famous lasagna and still be part of the movie-night laughter coming from the living room.
Yet, for the times when you need a breather from all that socializing, there’s a cozy den waiting for you.
Imagine it: a quiet space where you can read, meditate, or sneak in a quick nap (I won’t tell!).
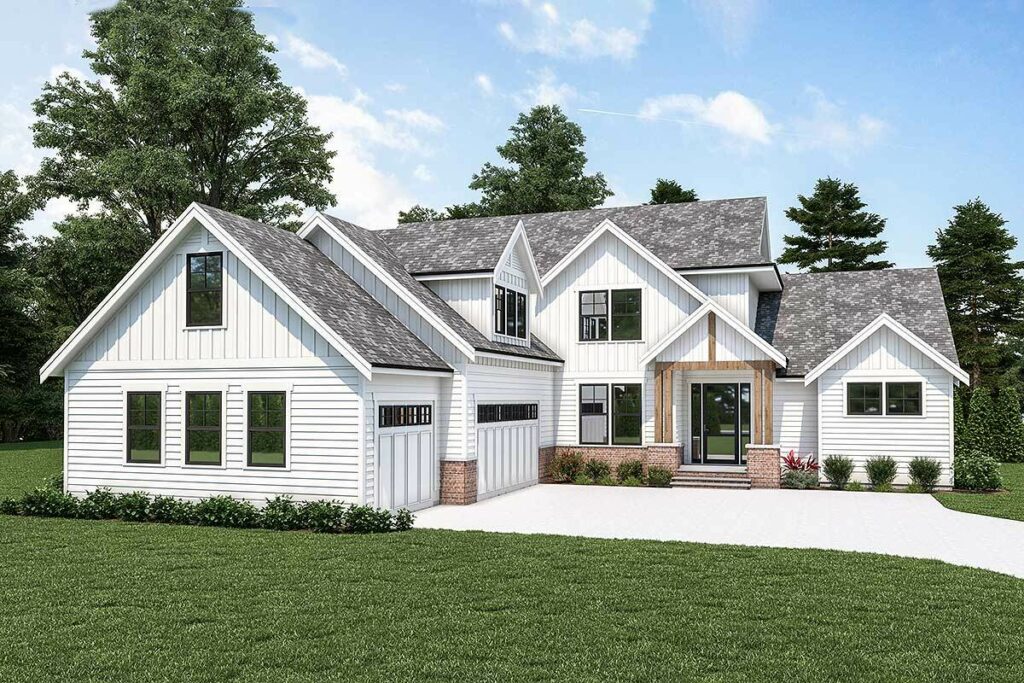
Speaking of the kitchen, let’s talk foodie paradise.
With counters, cabinets, and appliances wrapping around a generously-sized prep island, you’ll be churning out culinary masterpieces in no time.
Whether it’s a Sunday brunch or a midnight snack, this kitchen’s got you covered.
And if you fancy some fresh air while sipping on your morning coffee, the oversized sliding doors lead you right to a covered patio.
Alfresco dining, anyone?

Here’s where the magic happens – and by magic, I mean the luxurious relaxation you deserve.
Located on the main floor, this master bedroom isn’t just about catching Z’s.
With a lavish 5-fixture bath (goodbye, morning traffic jams!) and a walk-in closet that might just make your wardrobe feel like it’s on a runway, this space is all about pampering and style.
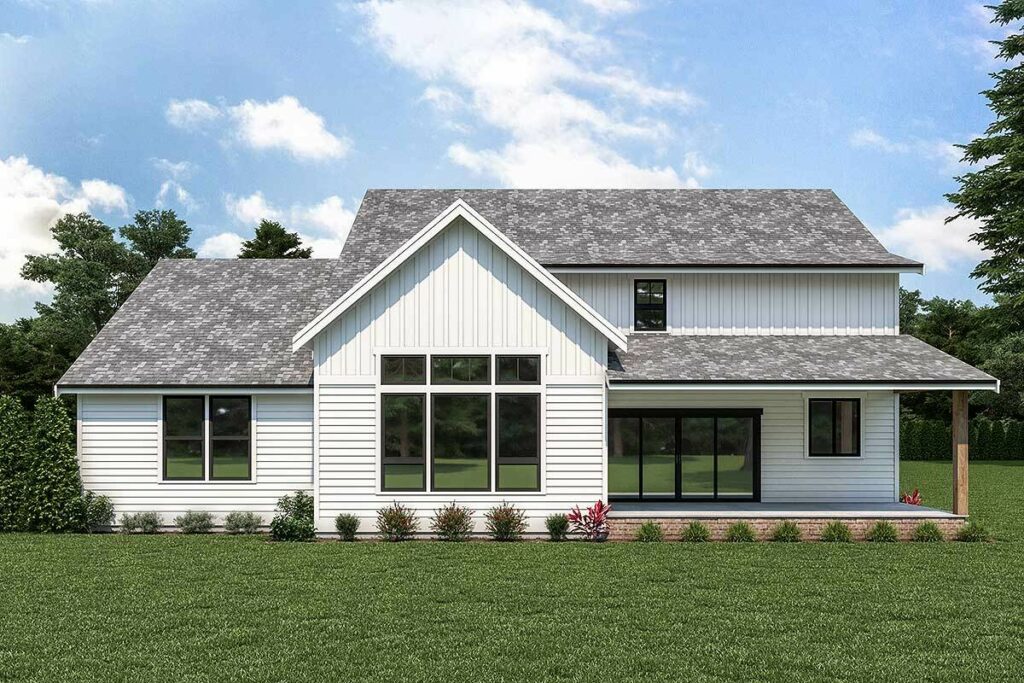
Heading upstairs, we find the remaining bedrooms – the perfect haven for family, guests, or that sneaky hide-and-seek game.
Plus, a compartmentalized bath ensures no more waiting lines.
But the real cherry on top?
A generous bonus room above the garage.
Man cave, she-shed, game room, or perhaps a home theater – the possibilities are only limited by your imagination!

In conclusion, this Country Craftsman home plan truly bridges the gap between country charm and modern living.
It’s a place where memories will be created, laughter will echo, and dreams will grow.
So, if you’ve ever fantasized about a home that’s got character, comfort, and a sprinkle of luxury, look no further.
And hey, if you decide to go for it, invite me over for a cuppa on that patio!










