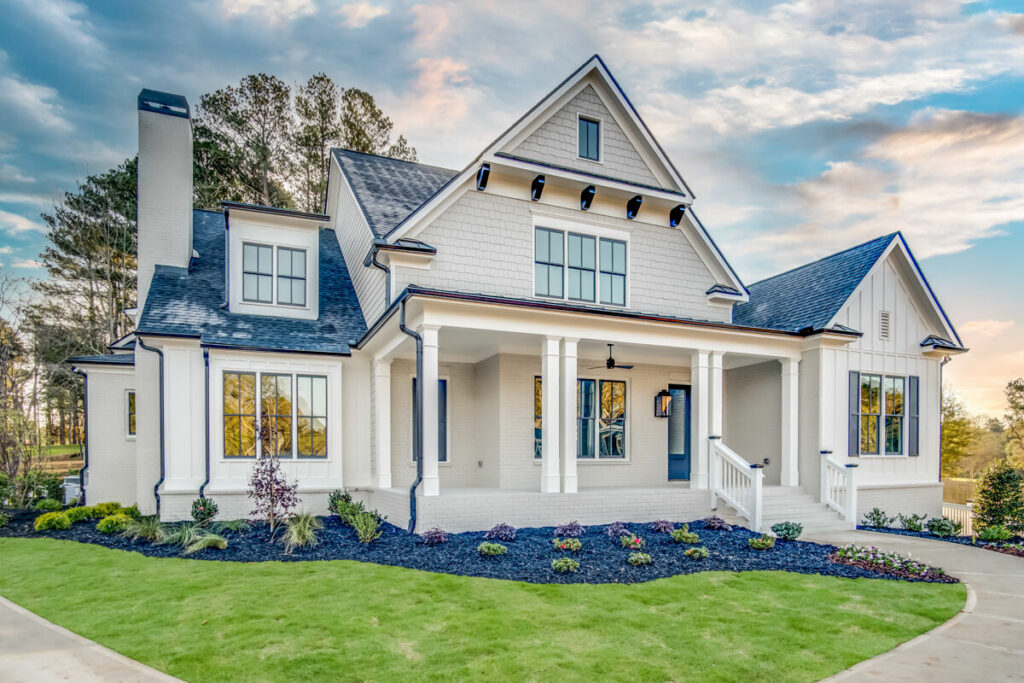
Specifications:
- 3,878 Sq Ft
- 4 Beds
- 4.5+ Baths
- 2 Stories
- 3 Cars
Well, buckle up folks because we are about to embark on a wild ride through the hallways of this architectural masterpiece.
Let’s Dig in!


Picture this: The perfect Craftsman home plan that screams both style and luxury, has a whopping 3,878 square feet, four spacious bedrooms (spoiler alert: they’re as cozy as a hot chocolate on a winter night), and more than 4.5 bathrooms (you read that right, even half a bathroom counts).


And just to keep things spicy, we’re talking two stories and a garage that could house three cars.
Let’s dive in!


As you saunter up to this abode, you’ll be greeted by a stellar combination of stone and shingles.
It’s like peanut butter meeting jelly, or chips encountering guacamole; it just works.


This is a house that knows it’s a 4-bedroom Craftsman home and isn’t afraid to show it.
It oozes charm from its exterior and whispers, “I’m more than just a pretty face, wait till you see the inside.”

Upon entering through the inviting French doors, your eyes are immediately drawn to the family room with its coffered ceiling.
A sight that says, “Yes, my dear friend, we do have ceilings.

But we’ve gone above and beyond to make them look stunning.”
The ceiling is the cherry on top of a room that makes your heart say, “Well, isn’t this just the cozy spot I need for Netflix marathons or a spirited game of charades?”

Moving along, the kitchen will steal your breath away with its perfect placement offering views to the family room and the vaulted keeping room.

Now, you can cook your signature spaghetti bolognese without missing out on any of the family room shenanigans.

What’s more, it’s located right next to the garage entry, making unloading groceries less of a chore and more of a cakewalk.
See, we’re thinking about your biceps here!

Just off the kitchen, a bayed breakfast nook overlooking the rear deck awaits your morning coffee routine or your evening tea-time gossip.

It’s the perfect spot for those Instagrammable meals that look too good to eat but too delicious not to.
Picture yourself devouring pancakes while watching squirrels play in the backyard – a Disney movie in the making!

Now, let’s talk about the crown jewel: The master suite that stretches the entire depth of the plan, complete with a private sitting room and deck access.

It’s like having a mini-vacation spot right inside your home.
You could lounge in your private sitting room, taking in the calm or step out onto your deck to soak in some fresh air – all while still in your pajamas!
Sounds like a dream, doesn’t it?

But wait, there’s more.
Upstairs, you’ll find three more bedrooms, each sporting their own bathrooms.
Talk about privacy!
It’s like a luxury hotel experience without the mint-on-the-pillow service.

Oh, and let’s not forget the optional bonus room above the garage.
Game room?
Home office?
Personal gym?
You decide.

So there you have it, a Craftsman home that offers spacious luxury living at its finest.
Just like a great movie, it keeps you engaged from the front door all the way to the credits (or in this case, the bonus room).
Not just a house, but a home – your home.
And just like your favorite pair of jeans, it fits just right, feels comfortable, and makes you look fantastic.
Now, who’s ready for a house warming party?
I’ll bring the chips and guac!










