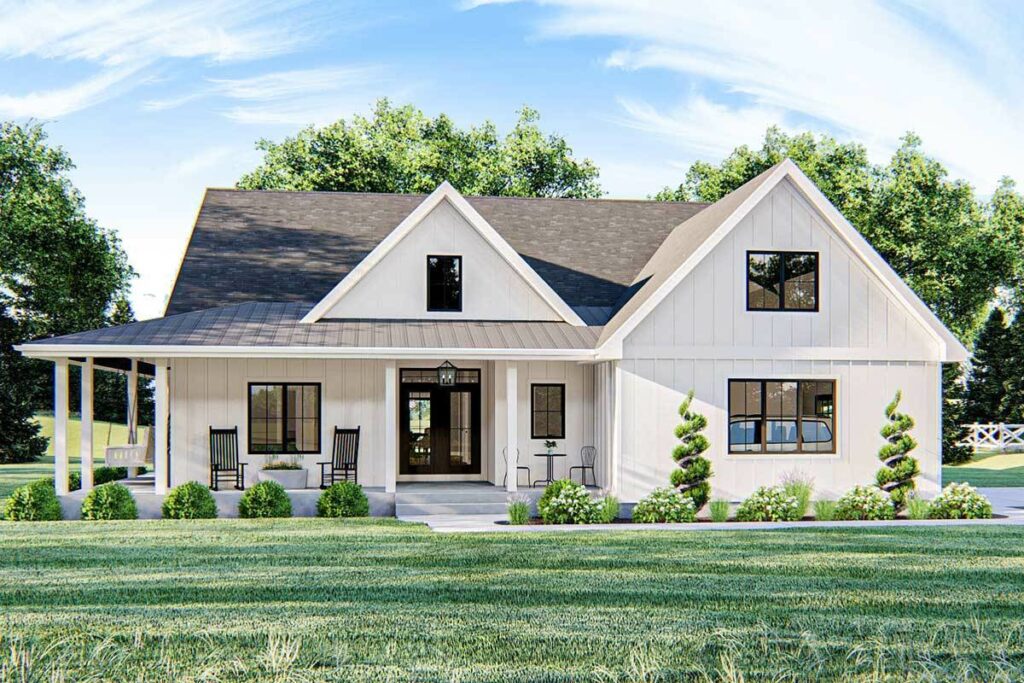
Specifications:
- 2,076 Sq Ft
- 3 – 5 Beds
- 2.5 – 4.5 Baths
- 1 – 2 Stories
- 2 Cars
Hey there, fellow home enthusiasts!
If you’re anything like me, the mere mention of a modern farmhouse with a wraparound porch instantly conjures images of sipping lemonade on a lazy summer afternoon, right?
Well, get ready to fall head over heels for this beauty – a modern farmhouse plan that’s as charming as it is spacious.
Let’s dive into the delightful details of this 2,076 square foot wonder.
Picture this: board and batten siding that whispers “classic elegance,” paired with a wraparound porch that practically begs for a set of rocking chairs.
This isn’t just a house; it’s the star of its own curb appeal show.
Stay Tuned: Detailed Plan Video Awaits at the End of This Content!
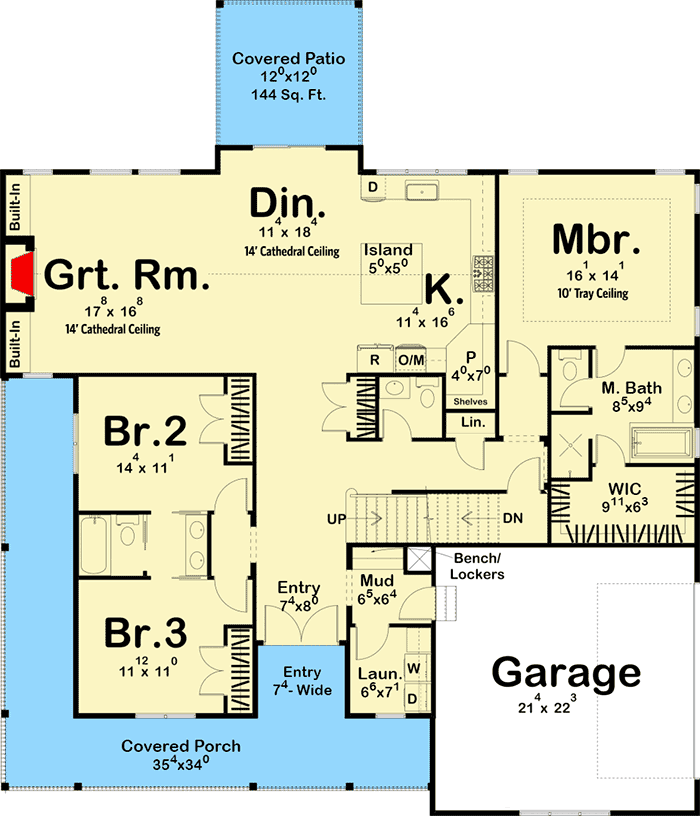
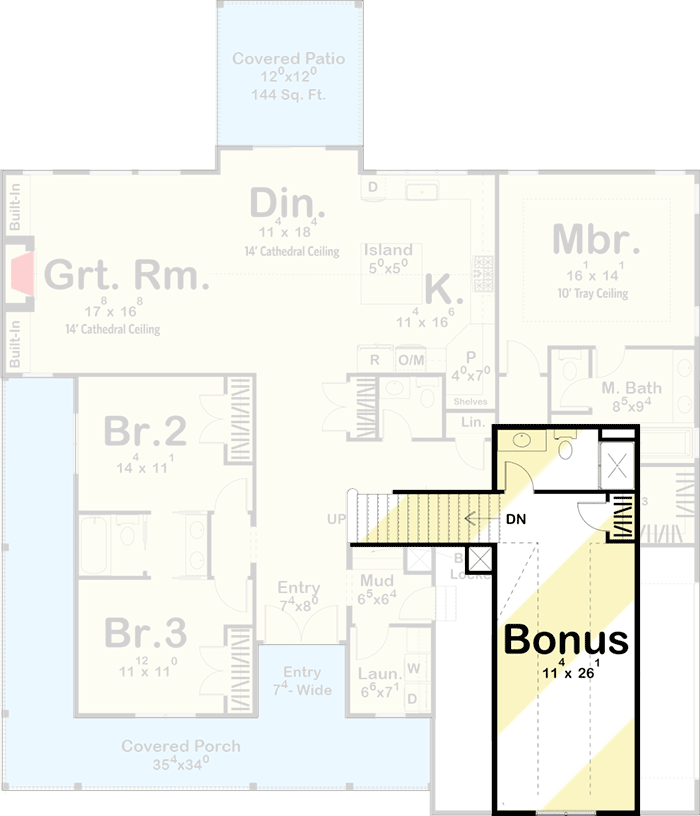
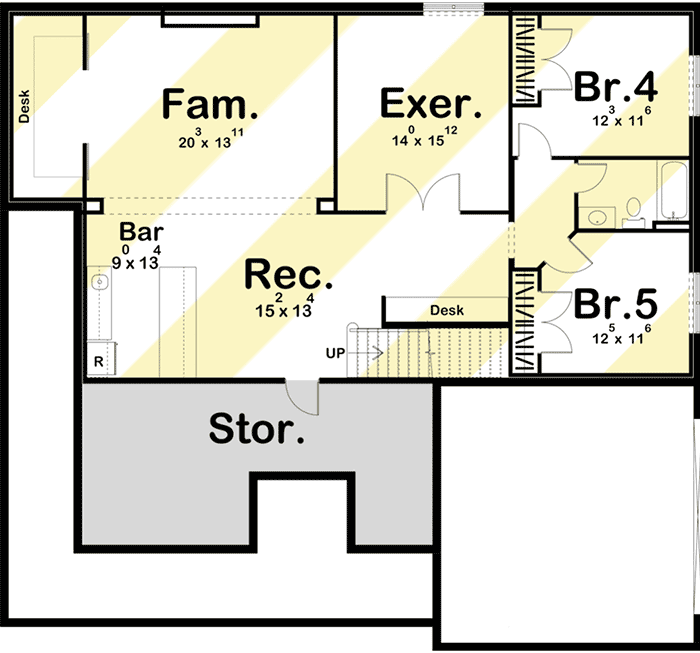
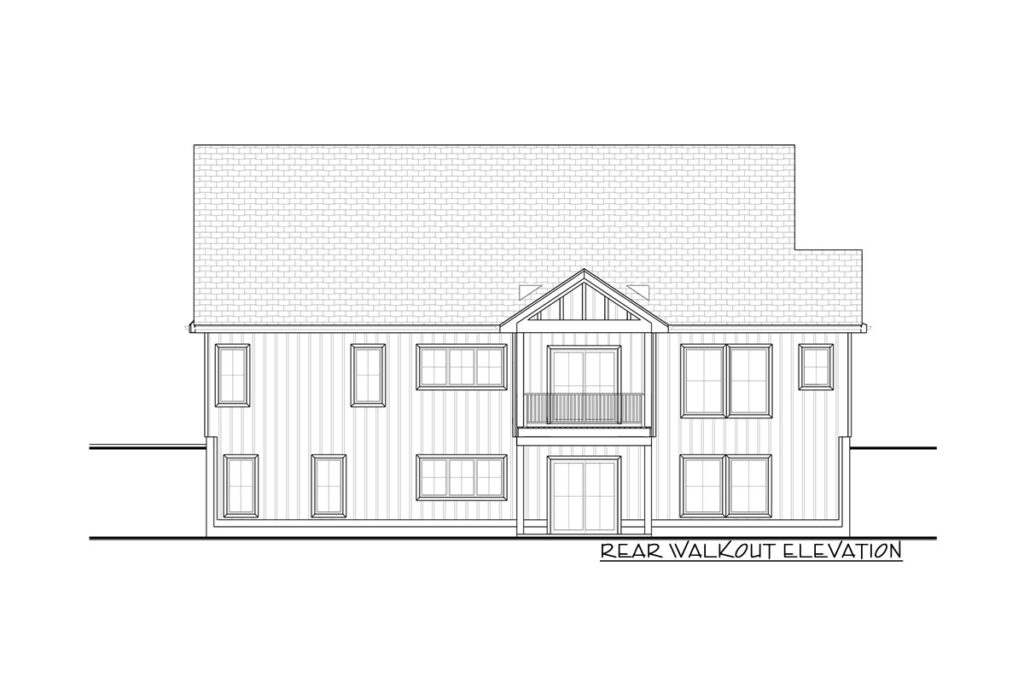
The design effortlessly blends traditional farmhouse aesthetics with modern flair, creating a welcoming vibe that’s hard to resist.
Now, let’s talk porches.
This isn’t your average, run-of-the-mill porch.
Oh no, it’s a wraparound masterpiece!
Imagine enjoying a cool breeze while lounging with your favorite book, or hosting a weekend barbecue with friends and family.
It’s the perfect spot for both relaxing afternoons and lively evenings.
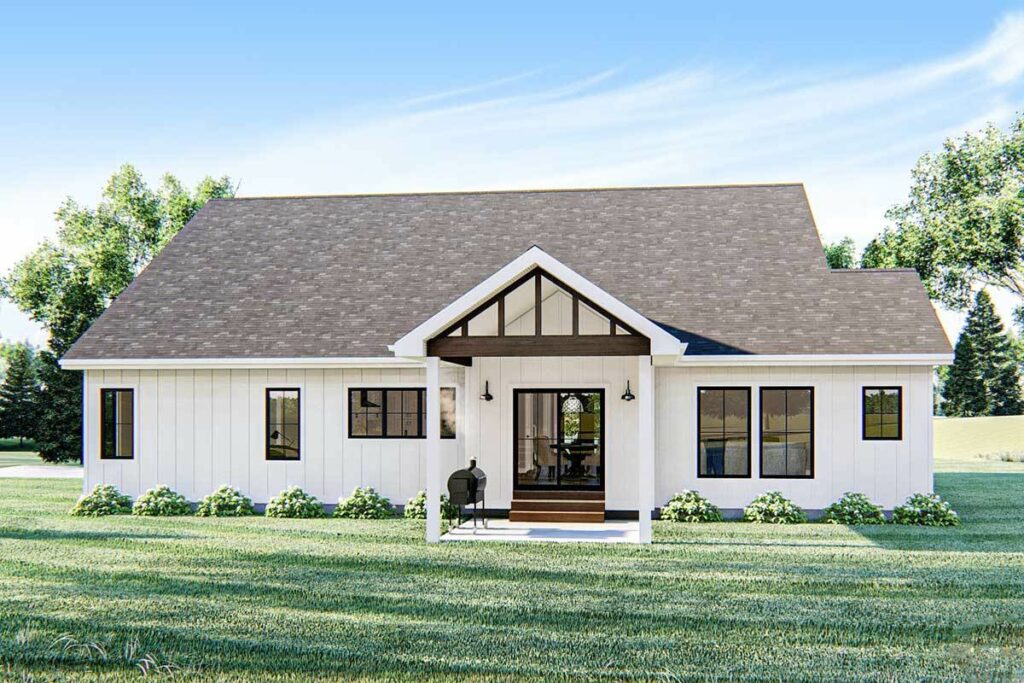
Stepping inside this farmhouse is like stepping into a world where comfort meets style in a beautiful tango.
The heart of this home is undoubtedly the great room, with a cathedral ceiling that soars majestically, creating an airy, spacious vibe.
And the cherry on top?
A cozy fireplace, flanked by built-in bookshelves.
Whether you’re cuddling up for movie night or hosting a grand holiday party, this room is designed for making memories.
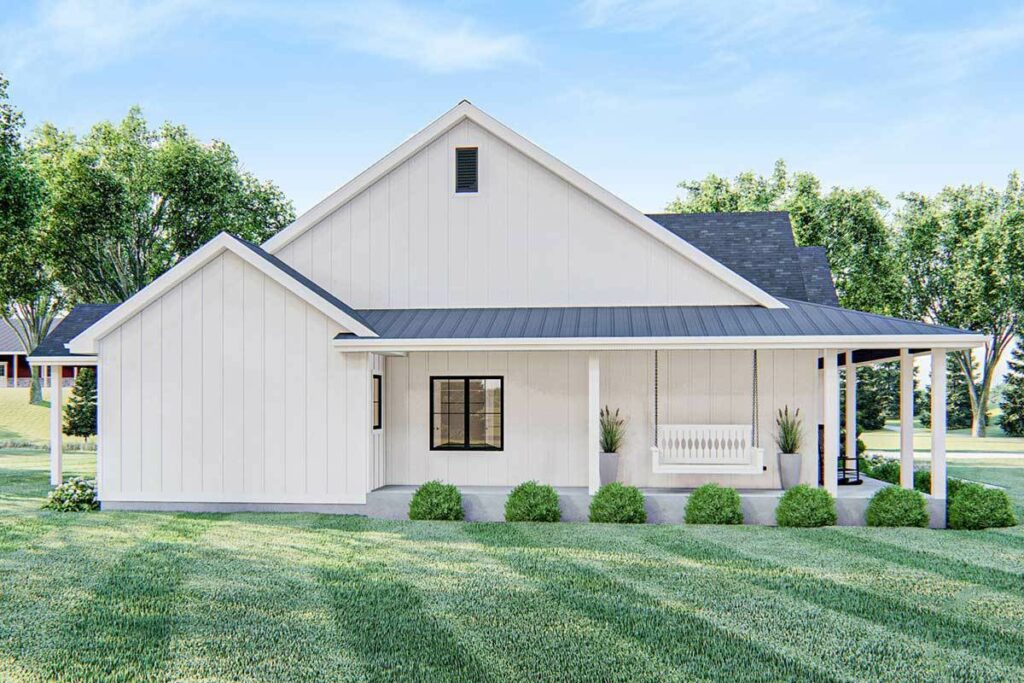
For those who love to cook (or eat, no judgment here), the kitchen in this farmhouse is a dream come true.
A massive island stands at the center, perfect for meal preps or impromptu gatherings.
And let’s not forget the walk-in corner pantry – say goodbye to clutter and hello to organization!
Adjacent to the kitchen is a dining area that opens up to a covered patio.
Whether you’re in the mood for a formal dinner or a casual outdoor meal, this setup has got you covered.
Literally!
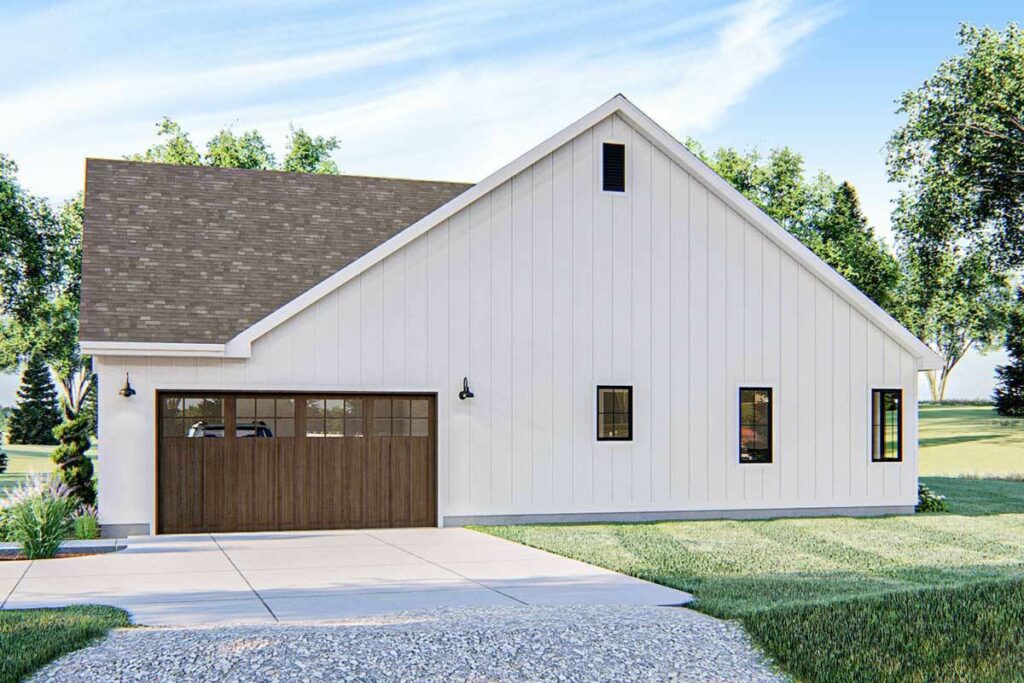
The master bedroom is tucked away behind the kitchen, ensuring privacy and tranquility.
It’s not just a bedroom; it’s a retreat.
A tray ceiling adds an elegant touch, while dual vanities, a soaking tub, and a large walk-in closet in the ensuite bathroom spell luxury with a capital L.
On the other side of the house, two bedrooms share a Jack and Jill bathroom, perfect for kids or guests. And the cherry on top?
A bonus room above the garage!
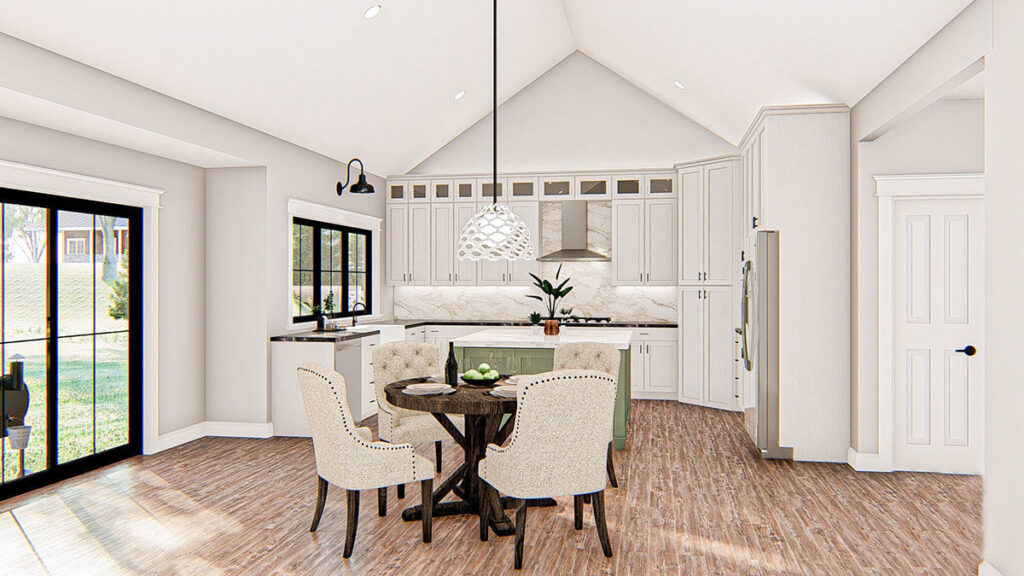
Whether you need an office, a gym, or an extra bedroom, this space is like a Swiss Army knife – versatile and handy.
If you thought this house couldn’t get any better, wait till you hear about the optional finished basement.
Adding a whopping 1,595 square feet, it includes an exercise room, a rec room with a bar, an additional family room, and two more bedrooms.
It’s like getting a whole second house!
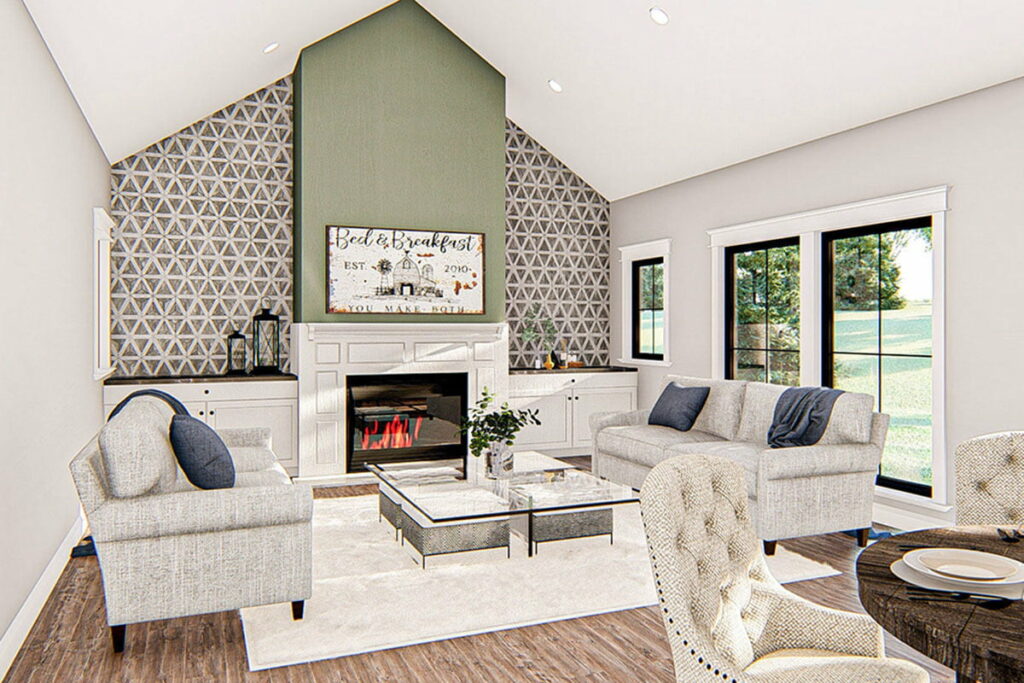
Last but not least, the 2-car side-load garage.
It’s not just a place to park your cars; it’s an entryway into your sanctuary.
And with the convenient mudroom, you can keep the outdoors where it belongs – outside.
In conclusion, this modern farmhouse plan is more than just a house; it’s a dream home waiting to be realized.
From its stunning exterior to its luxurious interior, every square foot of this plan promises a life of comfort, style, and endless charm.
So, who’s ready to build their dream home?










