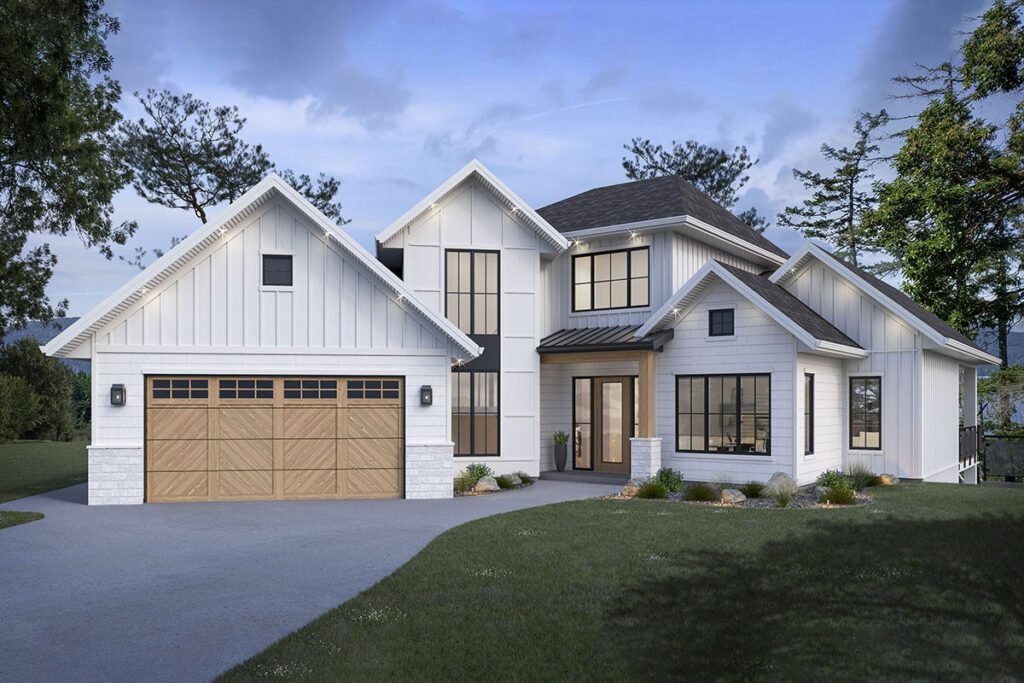
Specifications:
- 2,674 Sq Ft
- 3 – 4 Beds
- 2.5 – 3.5 Baths
- 2 Stories
- 2 Cars
Hey there, future homeowners, and welcome to a cozy corner of the internet where we’re going to dive into a house plan that’s like a warm hug from grandma – but with way better Wi-Fi.
Today, we’re exploring a New American Farmhouse that’s snug under 2,700 square feet, but don’t let its size fool you.
This beauty packs a punch in style and functionality, perfect for those who love the charm of the old but can’t live without the perks of the new.
Let’s start where all the best parties end up – the kitchen.
Imagine a 4′ by 7′ island that’s not just for eating, but also for late-night confessions, early morning coffee, and perhaps, the occasional dance-off.
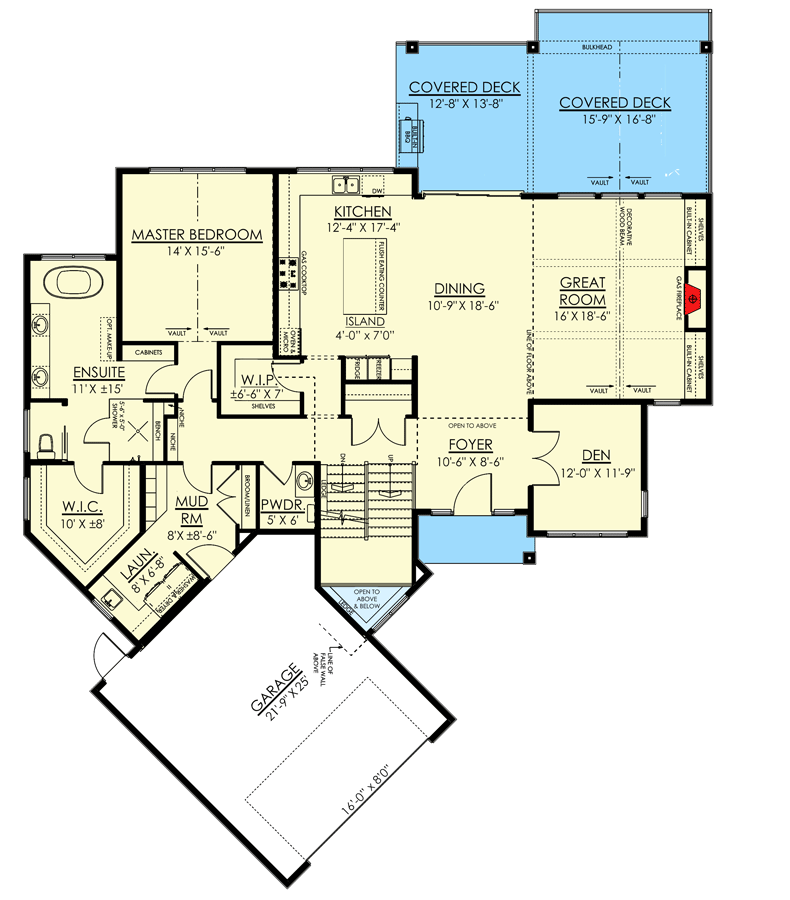
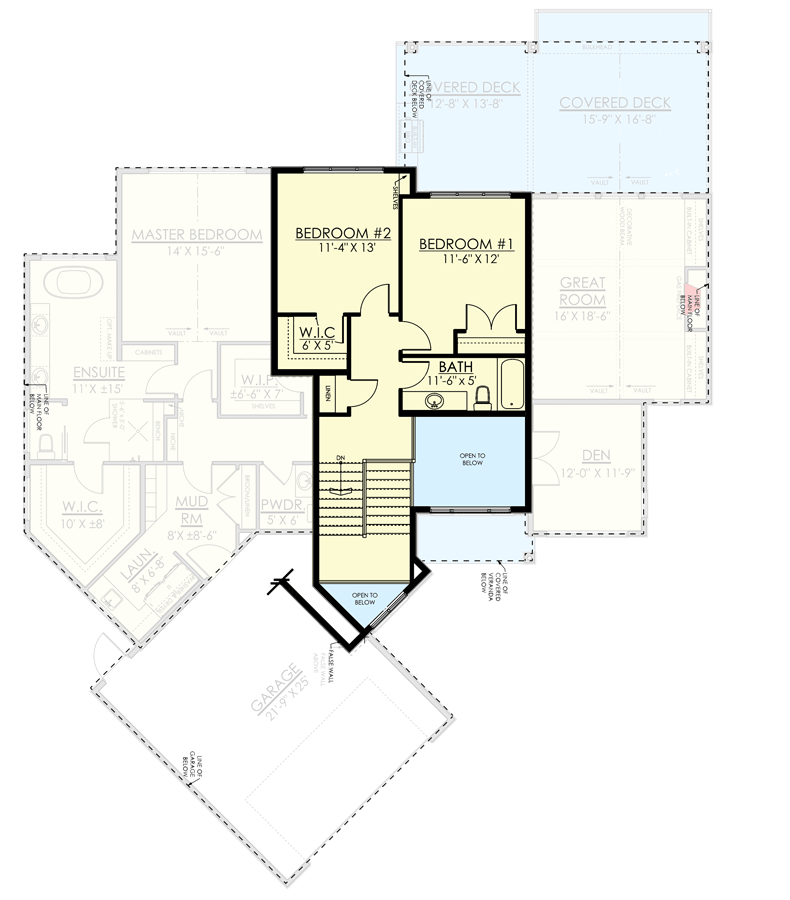
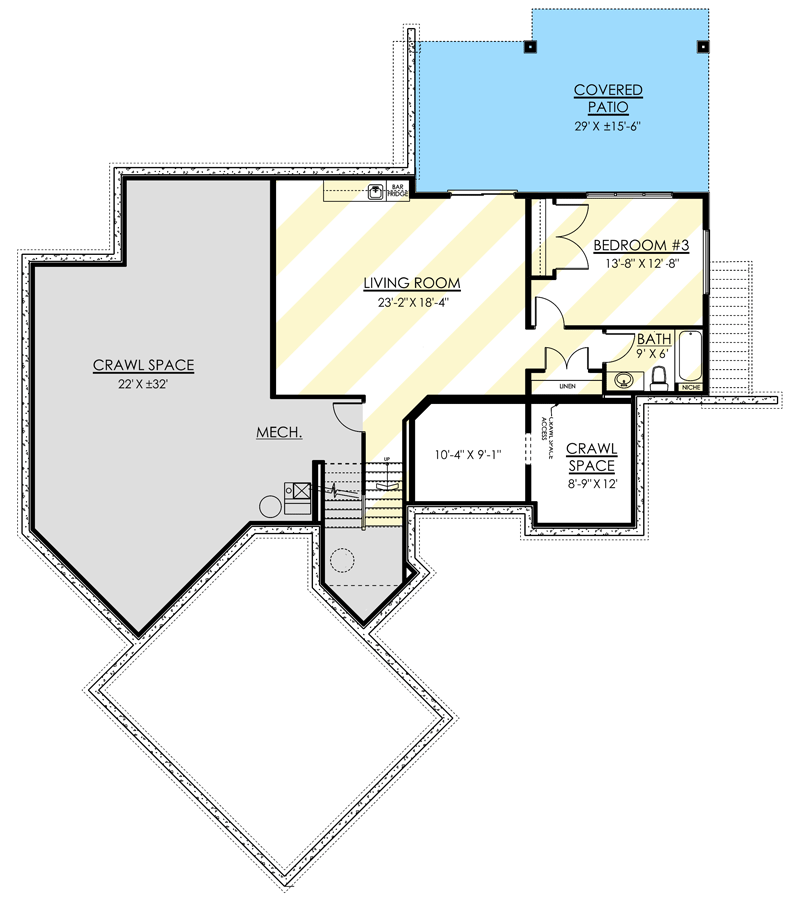
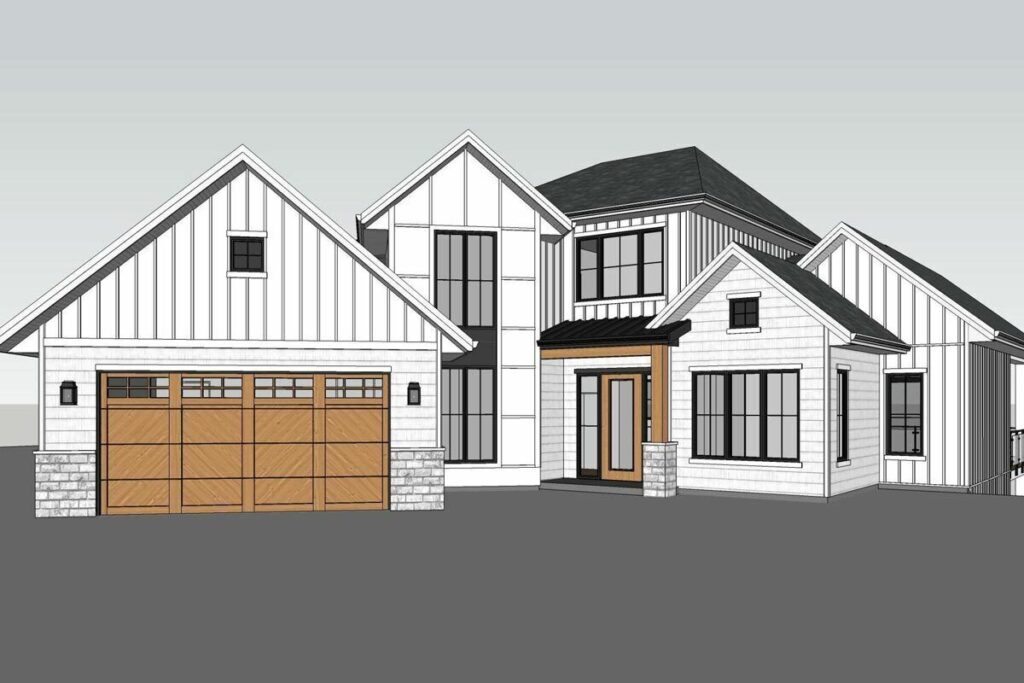
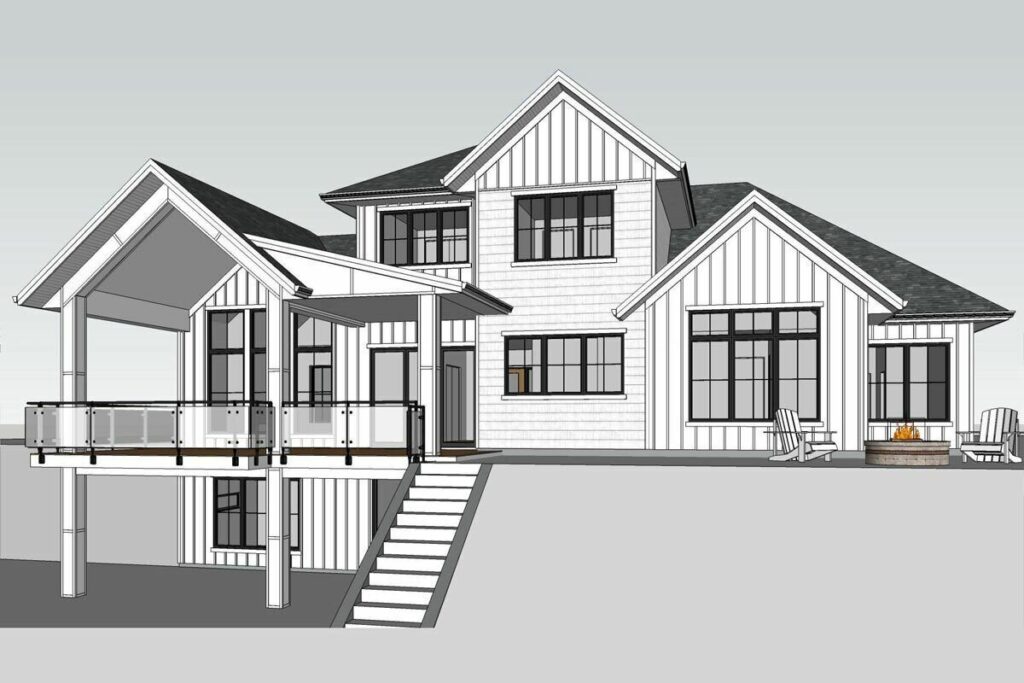
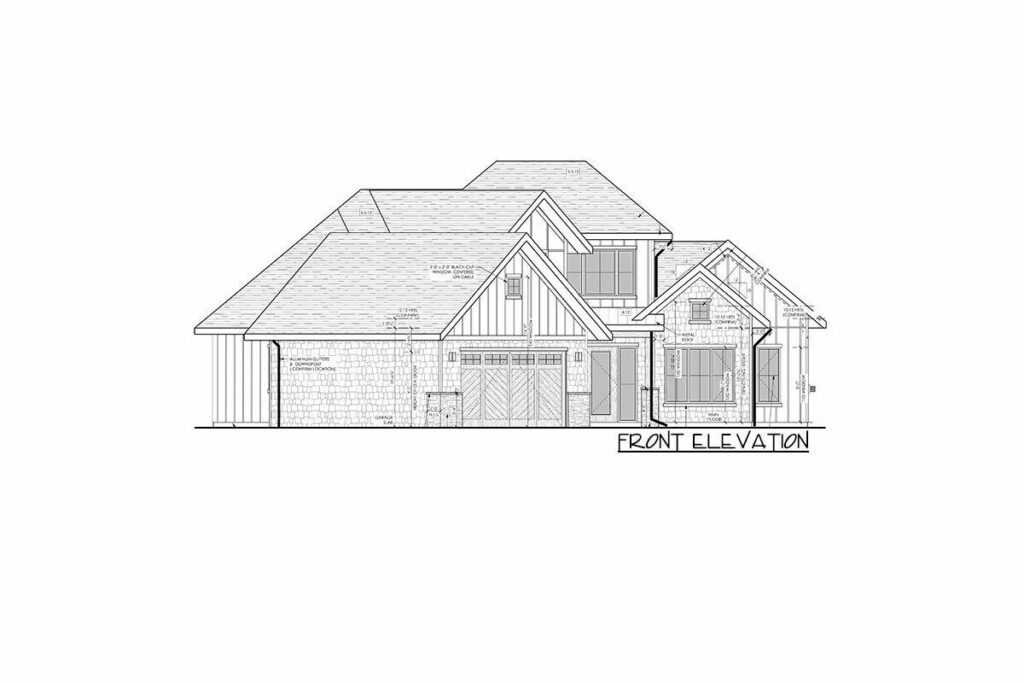
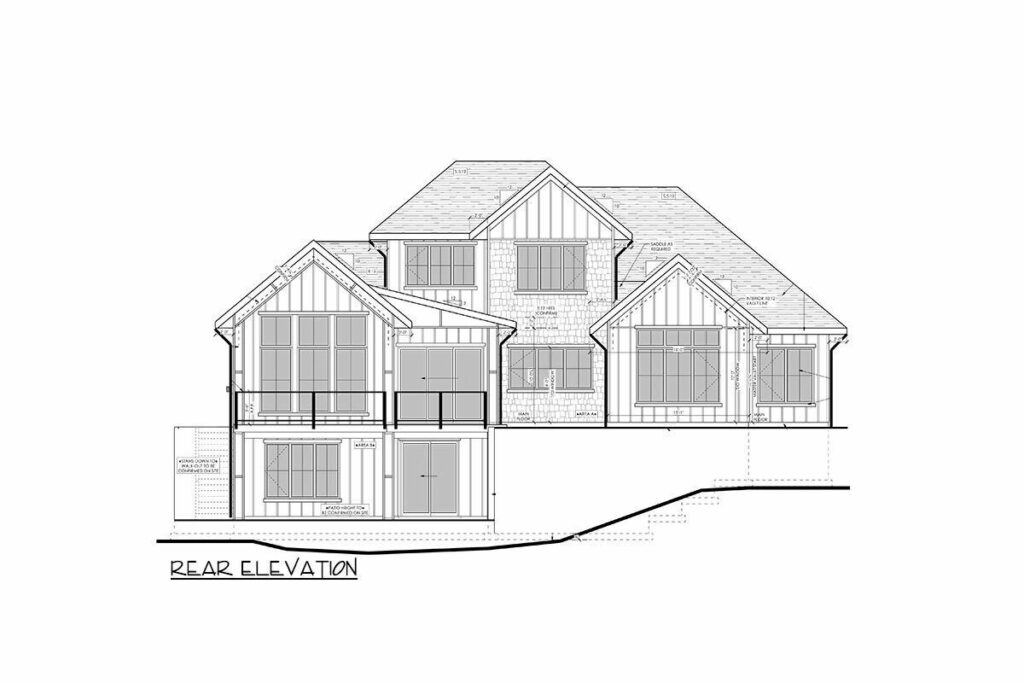
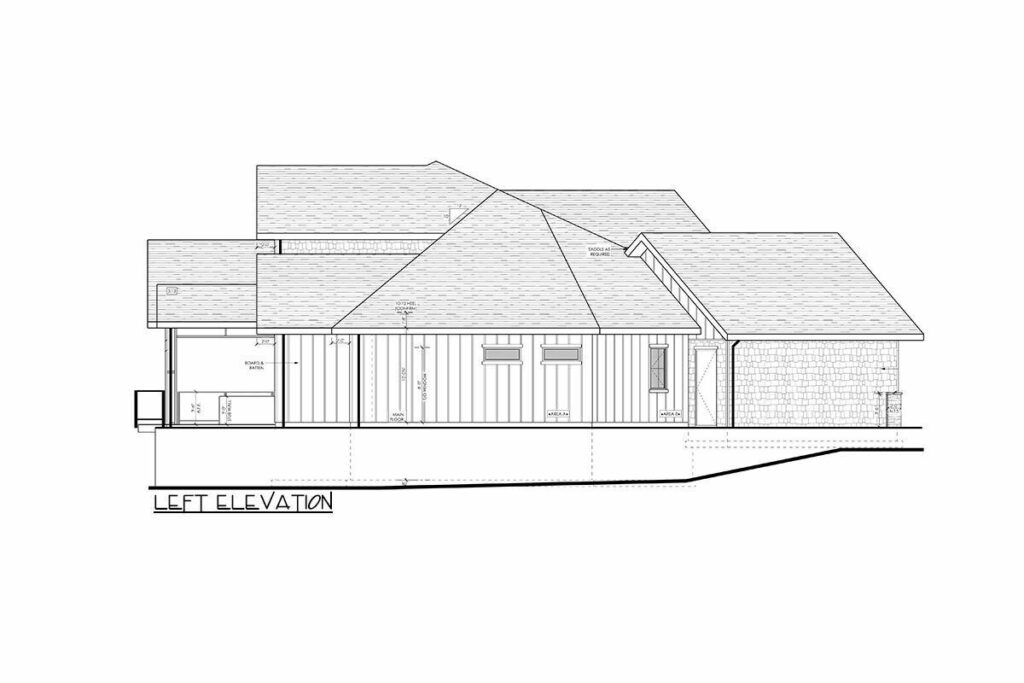
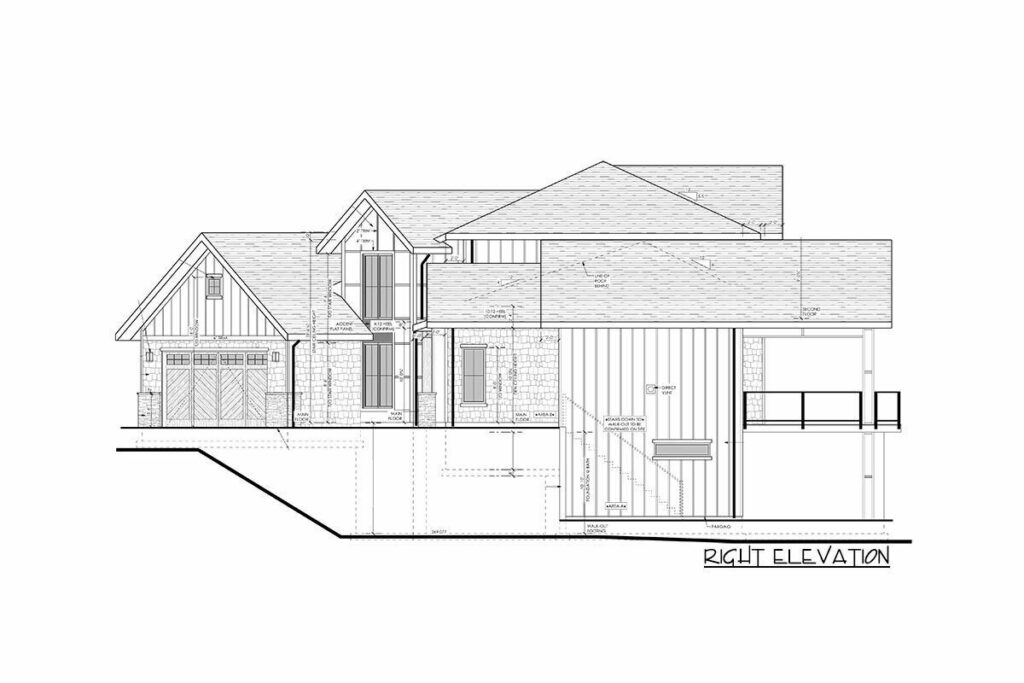
The kitchen flows seamlessly into the dining area and a great room, all basking in natural light.
And, oh, the great room – with a fireplace hugged by built-ins, it’s the ideal spot for Netflix binges or cozy reading sessions.
But wait, there’s more!
A multi-panel glass door leads to a covered deck, complete with a grill.
Whether it’s BBQ Sundays or quiet evenings under the stars, this deck’s got you covered – literally.
Now, let’s talk about the master bedroom on the main level.
It’s like a retreat within a retreat.
The ensuite bathroom screams luxury with a spa vibe, and the walk-in closet?
Let’s just say, you might need a GPS to navigate it.
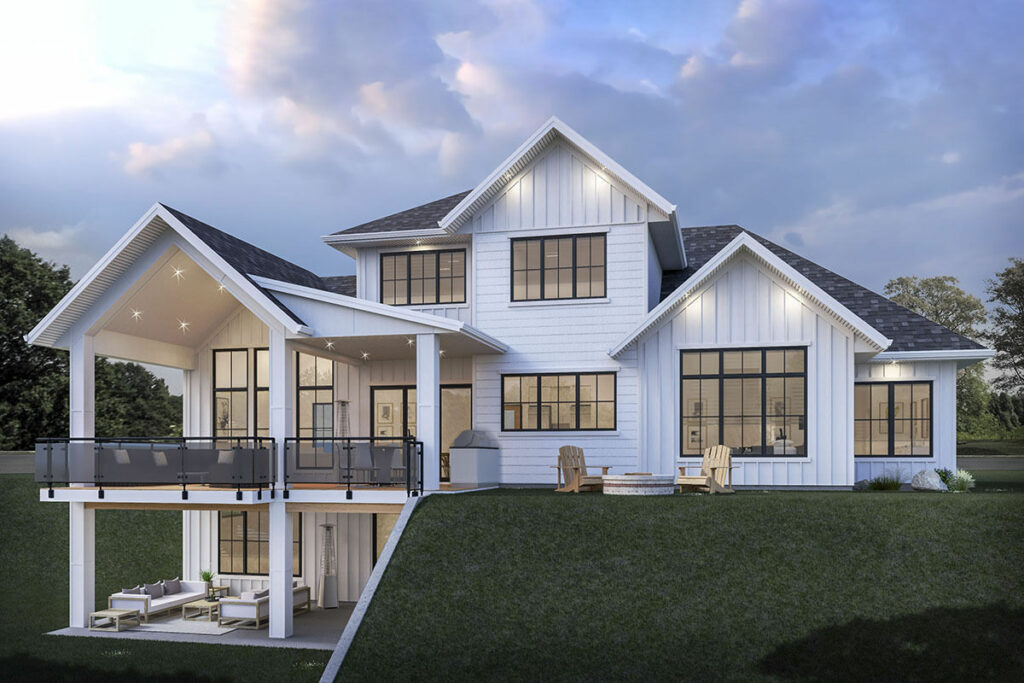
It’s the perfect sanctuary after a long day, promising restful nights and lazy weekend mornings.
Marching upstairs, you’ll find two bedrooms that are perfect for family, guests, or that home office you’ve been dreaming about.
Sharing a full bath, these rooms are versatile spaces that can evolve with your life.
Think of them as blank canvases for your imagination.
The double garage isn’t just a garage.
It’s a statement.
With a 16′ by 8′ overhead door, it protrudes at an angle, adding an architectural oomph to the front view.
And it leads into a mud/laundry room that’ll make your dirty laundry (almost) feel welcome.
If the rest of the house was the concert, the walkout basement is the encore you didn’t expect but totally deserve.
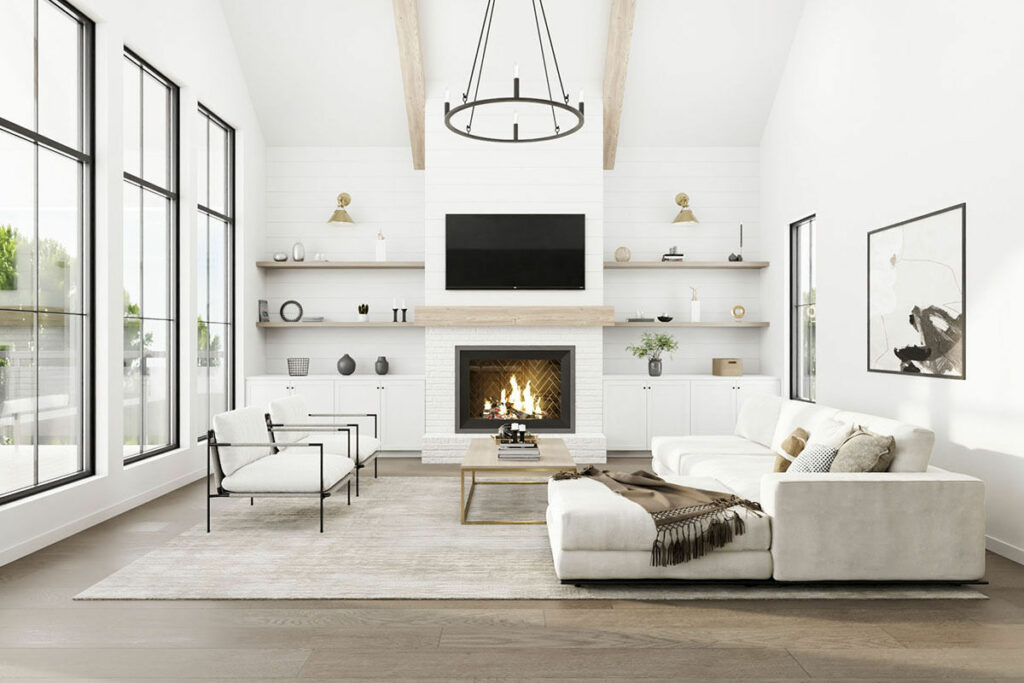
Finish it as designed, and you unlock 795 square feet of additional living space.
This isn’t just a basement; it’s a potential home theater, a guest suite, or the ultimate man cave with a wet bar and patio access.
And yes, it includes a fourth bedroom and a full bath – because why not?
So, there you have it – a farmhouse that blends nostalgia with modern flair.
It’s a home that promises to be the backdrop of your life’s best moments.
From the well-thought-out floor plan to the charming details, every inch of this house whispers, “Welcome home.”
Imagine the memories you’ll create in each of these thoughtfully designed spaces.
The laughter in the great room, the stories shared on the deck, the peaceful mornings in the master bedroom, and the countless possibilities the upstairs bedrooms and basement hold.
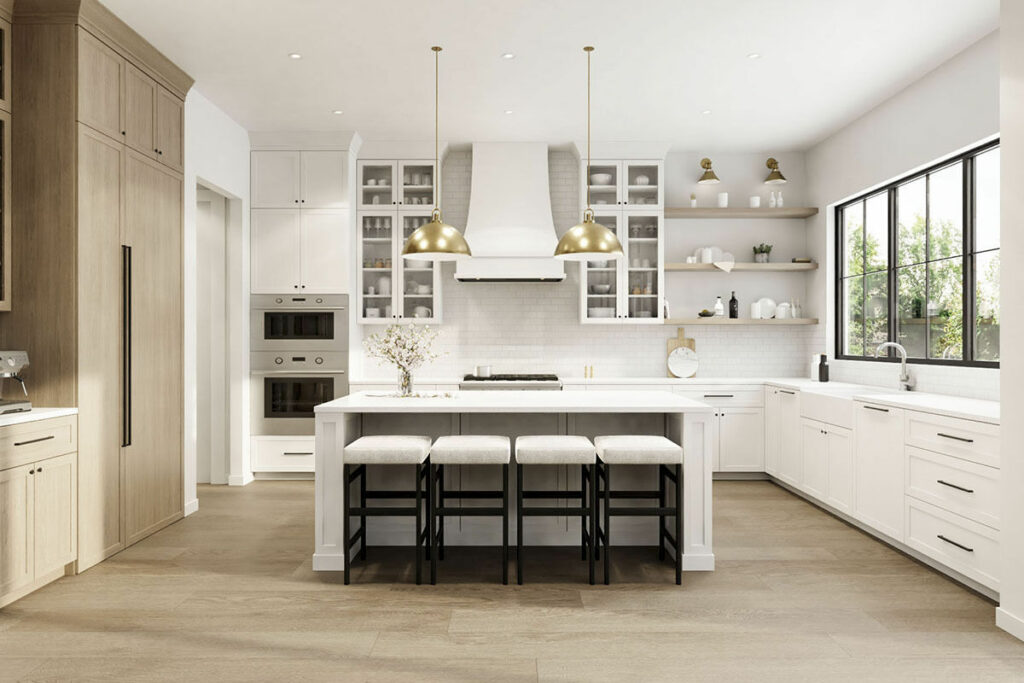
This New American Farmhouse is not just a structure; it’s a canvas for your life.
It’s where your future unfolds, where your kids grow up, where you grow old – all wrapped up in a package of under 2,700 square feet.
It’s compact, yet it breathes.
It’s detailed, yet not overwhelming.
It’s modern, yet it feels like it’s been there forever, waiting just for you.
So, as you ponder your next move, think of this charming farmhouse.
It’s more than a house; it’s a home waiting to be filled with love, laughter, and memories.
A place where every corner has a story to tell and every room is a chapter of your life.
Welcome home, to your very own New American Farmhouse.










