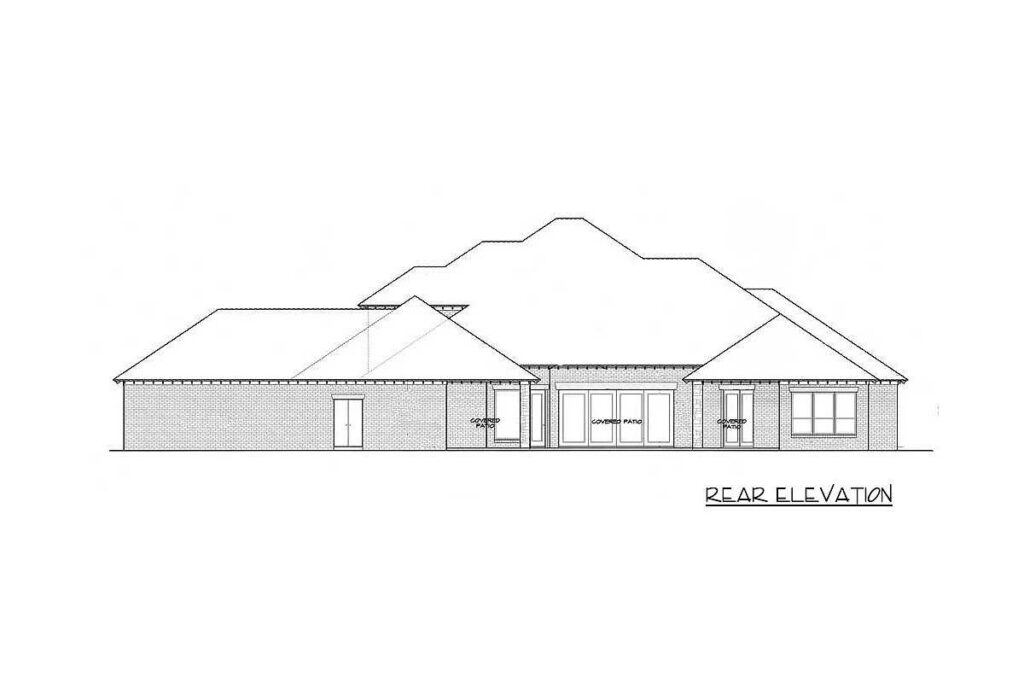
Specifications:
- 4,589 Sq Ft
- 4 Beds
- 4.5+ Baths
- 2 Stories
- 4 Cars
Let’s be honest, if houses could swagger, this one would be strutting down the runway! Nestled amidst the idyllic landscapes of Hill Country, this exclusive home plan is the stuff dreams (and bragging rights) are made of.


With a sprawling 4,589 sq ft, it’s safe to say you won’t be playing hide and seek with your elbow room in this house. It’s spacious, it’s elegant, and yes, it has a Porte Cochere. If you just muttered, “A Porte-what-now?” let’s dive in and let me tickle your architectural taste buds.
First impressions last, and boy, does this house know how to make one. Dripping in charisma with exposed rafter tails, the house boasts a façade wrapped in stone and stucco. Imagine pulling up to this beauty after a long day – it’s like being greeted by Ryan Gosling holding a cup of hot cocoa. Bliss!
Now, let’s chat about the parking situation. This house flaunts two double garages that attach elegantly to its right side, crafting a lavish parking courtyard. Translation: you could host a mini car show every weekend if you fancy!
And don’t worry about those awkward car shuffles. There’s room for your daily driver, the “just for weekends” sports car, the “learning to drive” teenager’s ride, and of course, the “I bought it because I could” impulse purchase.

Step inside, and it’s like the house gives you a warm, comforting hug. You’re met with pristine sightlines from the entry, which seamlessly flows to the dining and great rooms. If you’re the kind to get lost easily, this open plan will be your saving grace!
The oversized glass doors are more than just doors – they’re magical portals that merge the beauty of your indoor haven with the serenity of the outdoors.
Whether you’re a nature lover or just someone who appreciates a good breeze without the commitment of actually going outside, these doors are your loyal allies.
Now, for the pièce de résistance – the master suite. Ever seen a room play Twister? This one does, with its unique angle! Sharing the left side of the home with a tranquil study, this suite promises undisturbed “me” time, whether you’re penning the next great novel or simply indulging in an afternoon siesta.

The master bathroom? Oh, sweet cherubs of luxury, it’s like having your very own spa. Its grandeur screams opulence, and the large tile shower?
You’d half expect a personal masseuse to pop out and offer a deep tissue massage. Rounding off the main level is the chic recreation room and a cozy guest suite that would make any visitor contemplate overstaying.
Elevate your living (quite literally) as you ascend to the second story. A built-in desk lining the hallway screams functionality, ideal for those sudden bursts of productivity or, you know, a dedicated space to pile up unopened mail (no judgment here).
Connecting two lavish bedroom suites, this floor ensures privacy and elegance for everyone. And just when you think it can’t get any better, there’s a second laundry room. Two. Laundry. Rooms. It’s like the house is personally challenging you to run out of clean socks.

This exclusive Hill Country house is not just bricks and mortar; it’s a statement. It says you appreciate the finer things in life and are unapologetic about it. A culmination of luxury, functionality, and oodles of pizzazz, it’s the home you didn’t know you needed, but now, won’t be able to live without.
So, slap on those cowboy boots and let’s mosey down to Hill Country. After all, a house this grand waits for no one!










