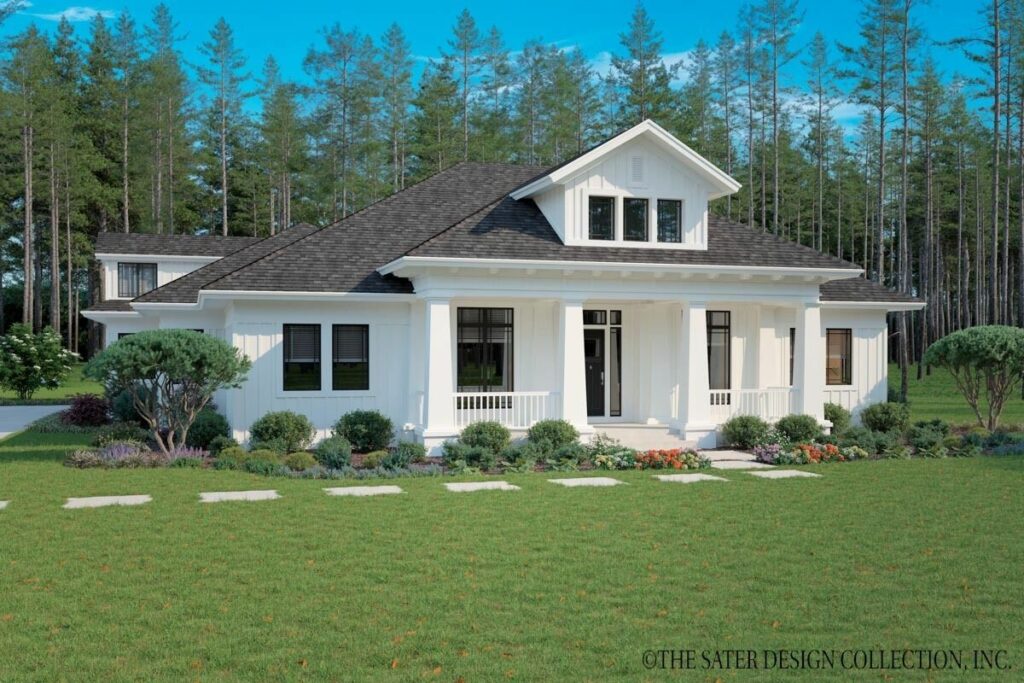
Specifications:
- 2,587 Sq Ft
- 3 Beds
- 4 Baths
- 1 Stories
- 3 Cars
In a world where our homes have become the epicenter of our universes, having a dwelling that caters to comfort, practicality, and a pinch of modern elegance is the real jackpot.
Tucked neatly into a footprint of 2,587 square feet is a modern farmhouse plan that doesn’t just keep up with the Joneses—it outshines them.
With 3 snug bedrooms, 4 sparkling bathrooms, and a cavernous three-car garage, this dwelling is every modern homeowner’s dream come to life.
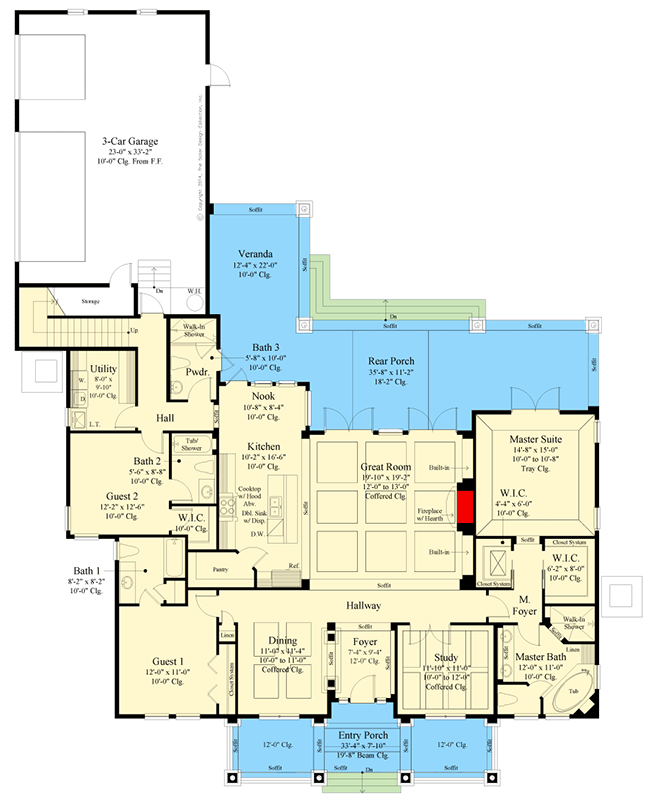
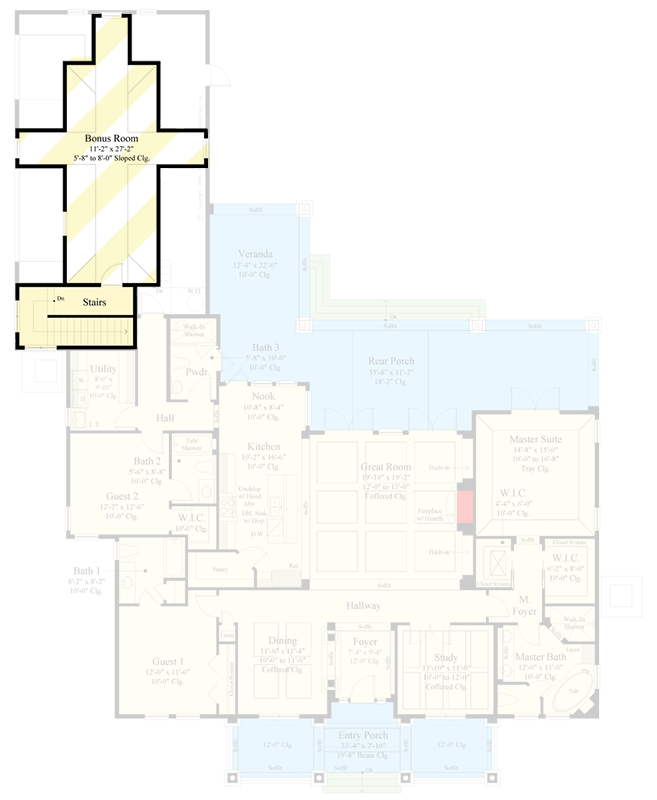
The moment you set foot on this modern farmhouse, it’s apparent that this is where contemporary chic meets rustic charm.
The exterior is a love letter to modern aesthetic sensibilities with its crisp white siding punctuated by vertical board and batten details.
And the black framed casement windows?
They’re not just windows; they’re the eyelashes to the soul of this elegant abode.
One can almost hear the collective swoon of passerby appreciating the curb appeal.
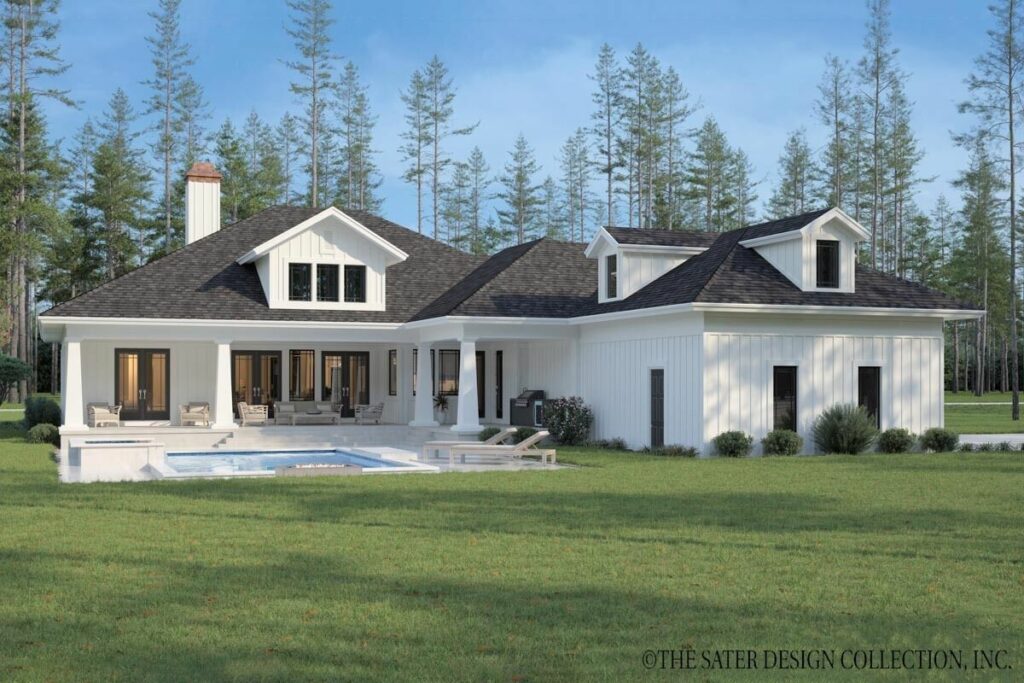
Now, onto one of the most exquisite features: the powder room.
Oh, it’s not just a powder room; it’s a metamorphosis of sophistication that turns into a full bath, ready to embrace the tiny toes of grandkids post a sleepover or act as a mini oasis post a dip in the pool, thanks to its door opening onto the patio.
This room is ready to cater to impromptu plans, and isn’t that the spice of life?
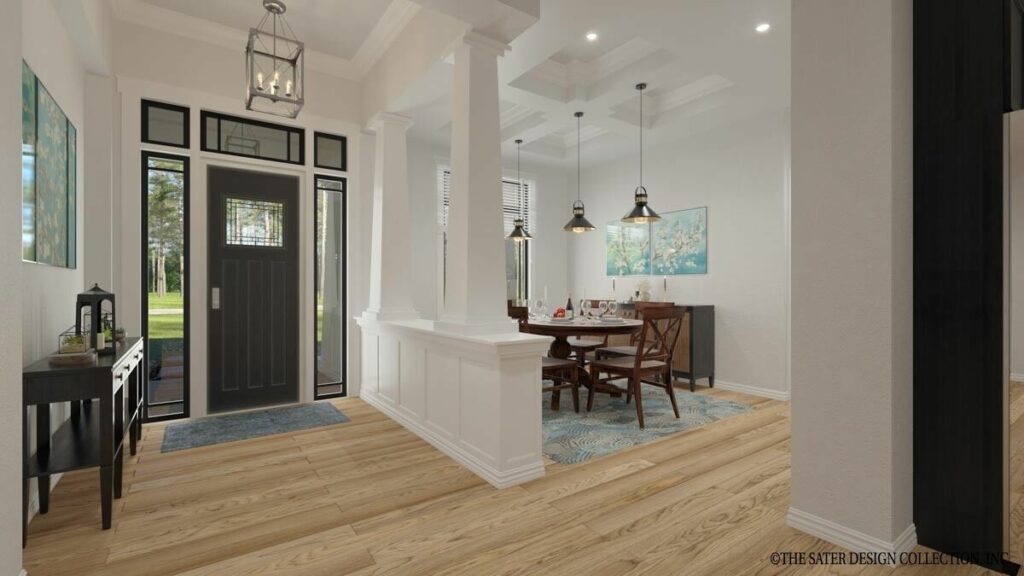
The layout is a dream for those who relish a good old-fashioned family gathering yet cherish privacy.
A split plan layout ensures the master suite and guest suites are at opposite ends, a setup that whispers rather than screams ‘thoughtful design’.
Each suite is tucked away like a well-kept secret, waiting to offer solace and coziness after a day spent in the great outdoors or the hustle of the modern world.
Let’s amble into the heart of the home—the expansive great room.
This space is where laughter will echo and memories will be etched into the very essence of the household.
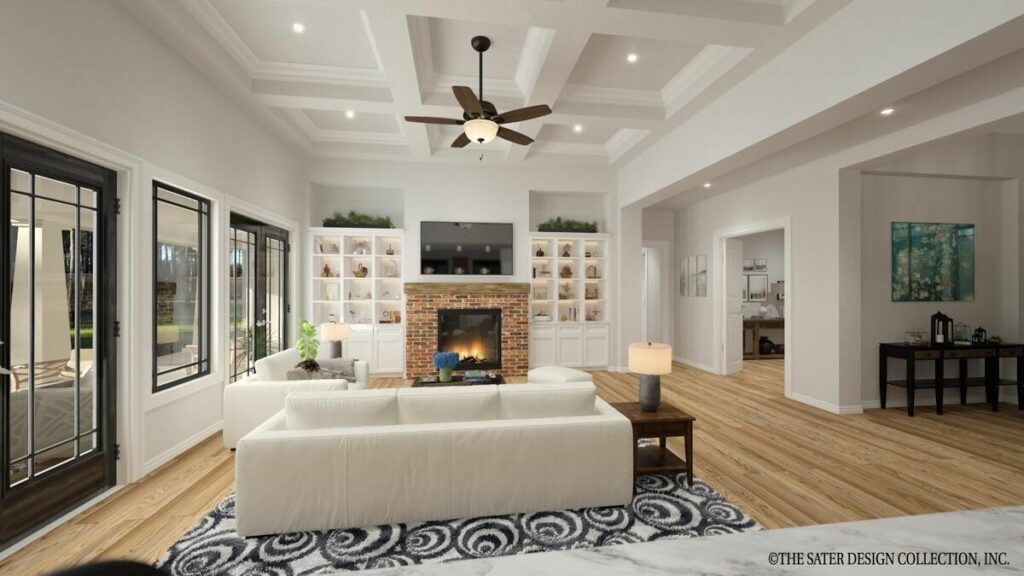
It is a haven of connectivity with the island kitchen, nook, dining room, and foyer all in sweet dialogue with each other.
At the focal point is a rustic brick fireplace with matching built-ins on either side—an ode to warm, crackling fires that’ll light up storytelling sessions.
The kitchen is a narrative of convenience meeting modern-day chic.
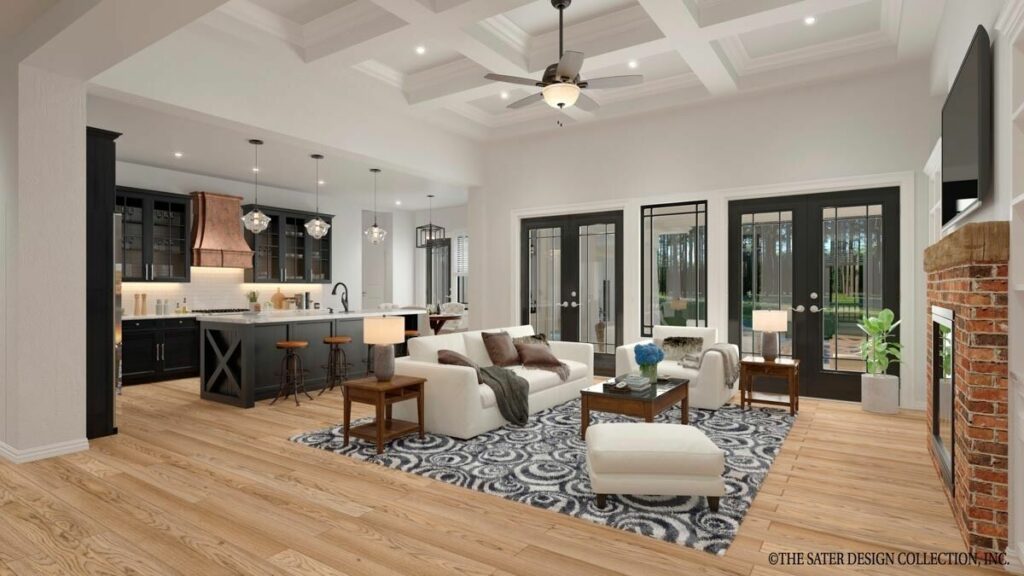
It boasts a generous walk-in pantry ready to engulf the week’s groceries and a 10’ island bar counter that invites casual conversations over morning coffee.
This is where culinary dreams take flight against a backdrop of modern aesthetics.
Slide into the master suite and you are greeted with a direct pathway onto the veranda—a morning routine upgrade waiting to happen.
His and her walk-in closets solve the age-old ‘whose space is whose’ dilemma, while the master bath is a narrative in luxury with a soaking tub and walk-in shower, designed for those long, contemplative showers or a frothy, bubbly escape.
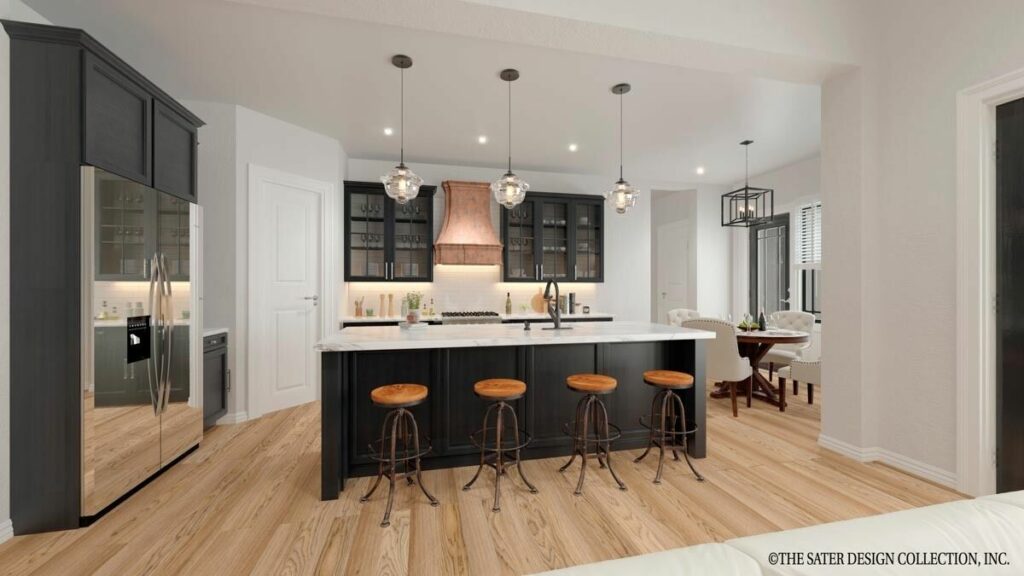
Adjacent to this sanctuary is a home office that proudly wears the badge of modern-day essential.
With double doors that open onto the great room, this space can morph from a hub of productivity to a den of relaxation in a heartbeat.
As we saunter outside, the large outdoor veranda beckons.
This is a slice of outdoor heaven, ready for sun-kissed brunches or starlit soirees.
It’s where the indoors flirt with the outdoors in a dance as old as time.
A utility room is smartly positioned on the route to the three-car garage—a nod to practicality in design that every homeowner will tip their hat to.
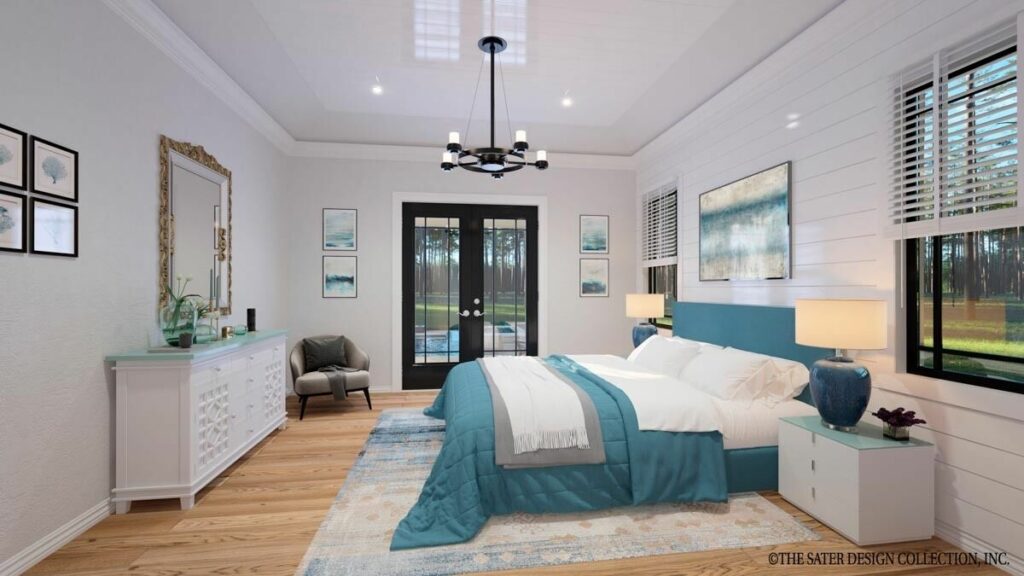
The cherry on top?
A 469 square feet bonus expansion area over the garage.
It’s not just an open bonus room; it’s a ‘Camp Grandma’ for little overnight guests, a game area for the competitive spirits, an exercise room for the fitness enthusiasts or just an ‘anything-you-want-it-to-be’ space.
It’s the blank canvas in a home filled with character waiting for a personal touch.
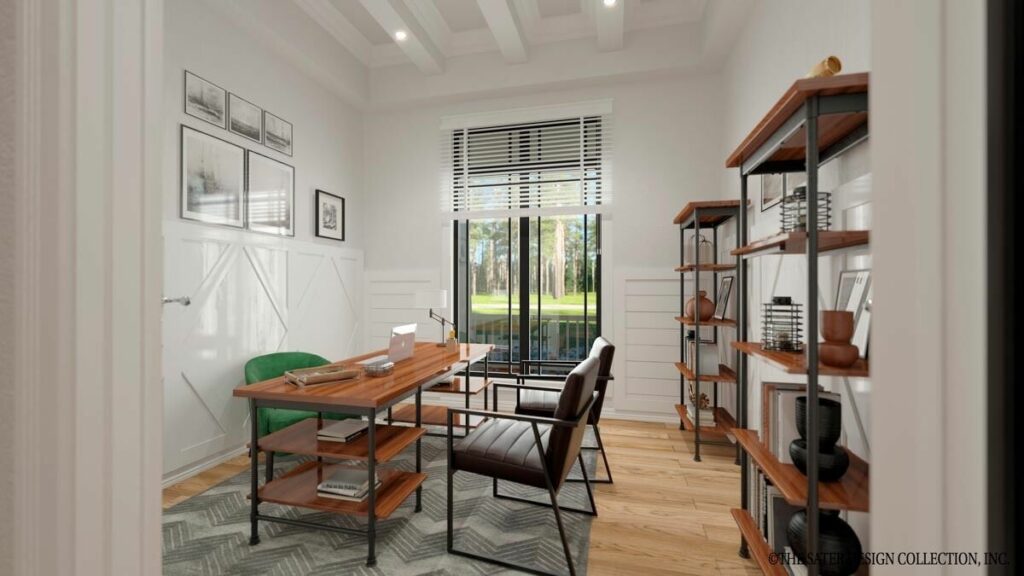
This modern farmhouse is not just a house; it’s a carefully crafted journey through modern design, comfort, and thoughtful architectural creativity.
Each nook and cranny is more than just a part of a house; it’s a nod to a lifestyle that embraces the beauty of modern living while paying homage to rustic charm and familial warmth.










