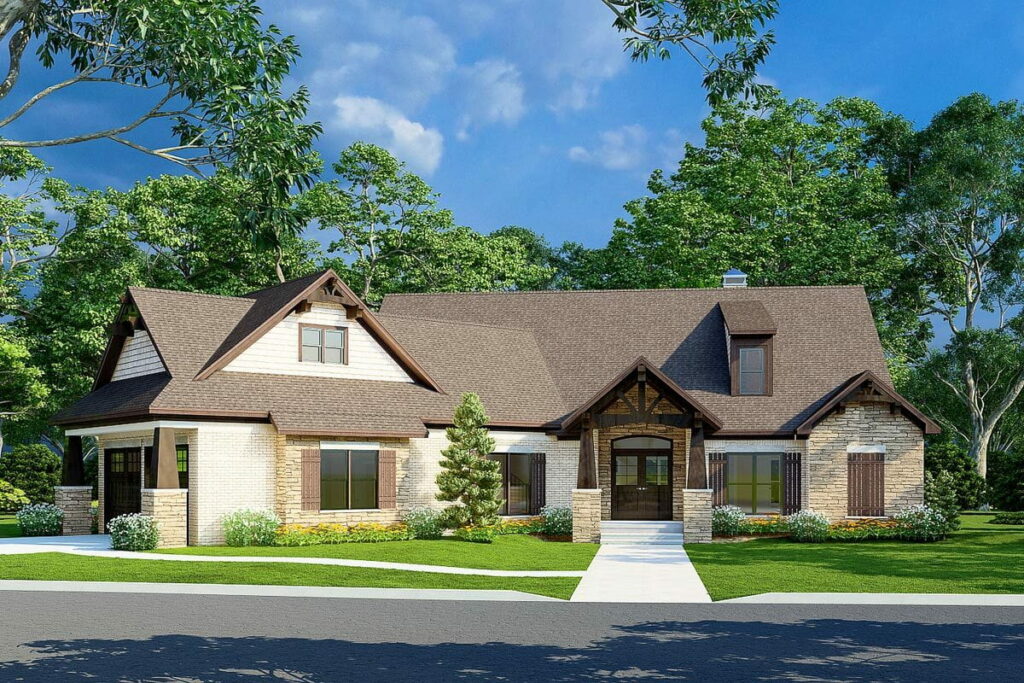
Specifications:
- 2,199 Sq Ft
- 3 Beds
- 2.5 Baths
- 1 – 2 Stories
- 2 Cars
Ah, the joys of stepping into a home that reflects the rugged charm of rustic aesthetics, while embracing modern design elements.
Nestled amidst the whispers of the old trees, we unveil a 3-bed rugged home plan, an architectural endeavor that seamlessly binds the rustic outdoors with sleek, contemporary indoors.
This house isn’t just a structure; it’s a narrative, a lingering dialogue between stone, brick, and shake siding.
With a split bedroom layout, this abode is every modern-day homesteader’s dream come true.
Let’s take a whimsical tour through its features that make it the heartthrob of contemporary dwellings.
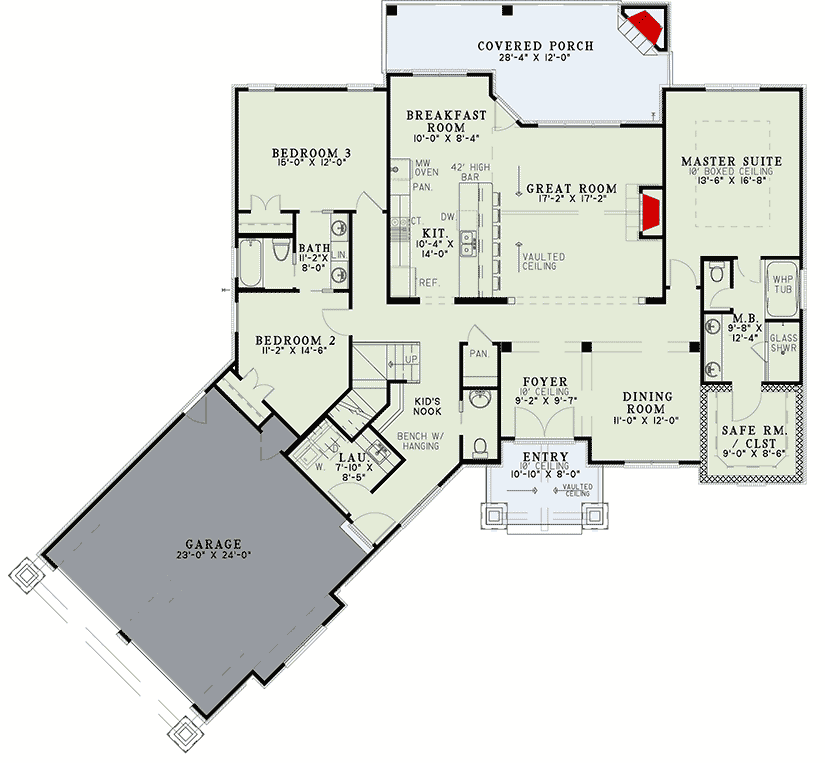
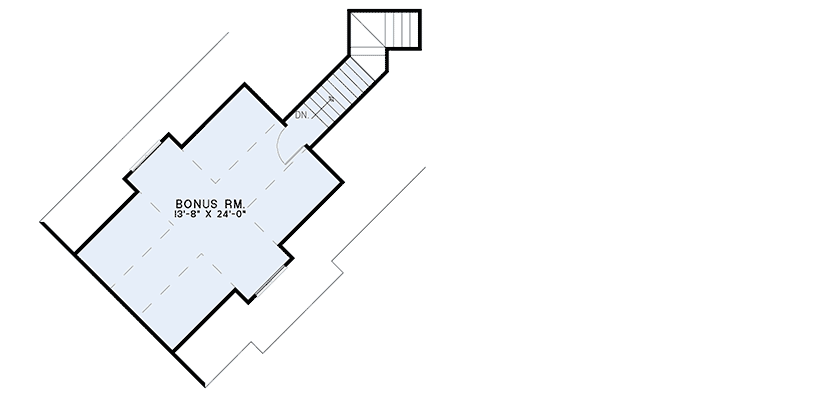
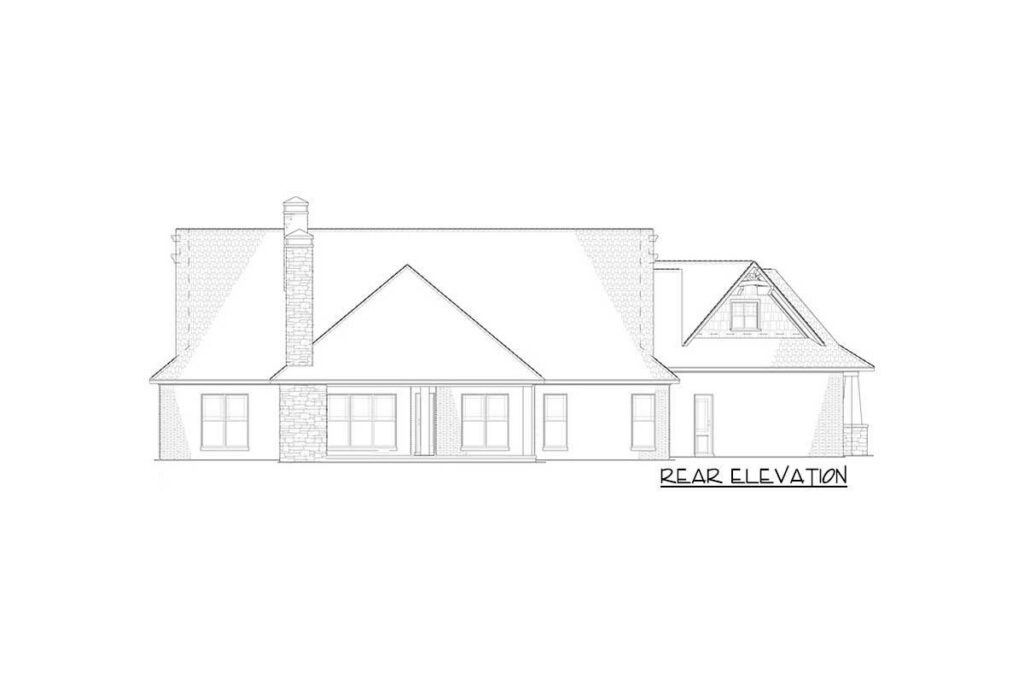
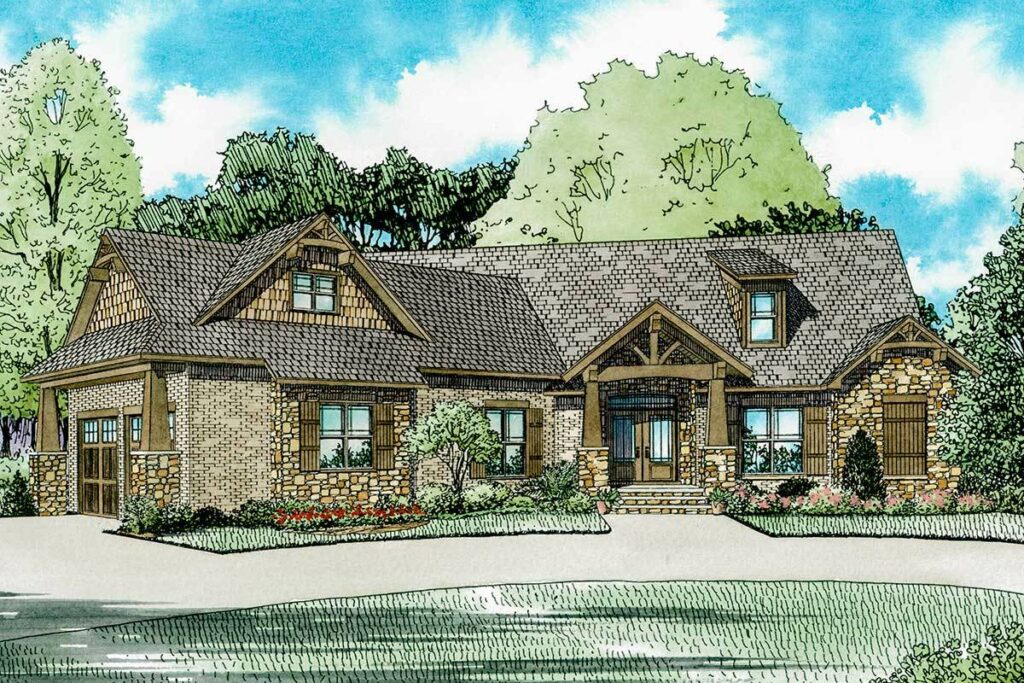
As I approached this beauty, the first thing that caught my eye was the front covered entry adorned with a vaulted ceiling and timber columns elegantly resting on stone bases.
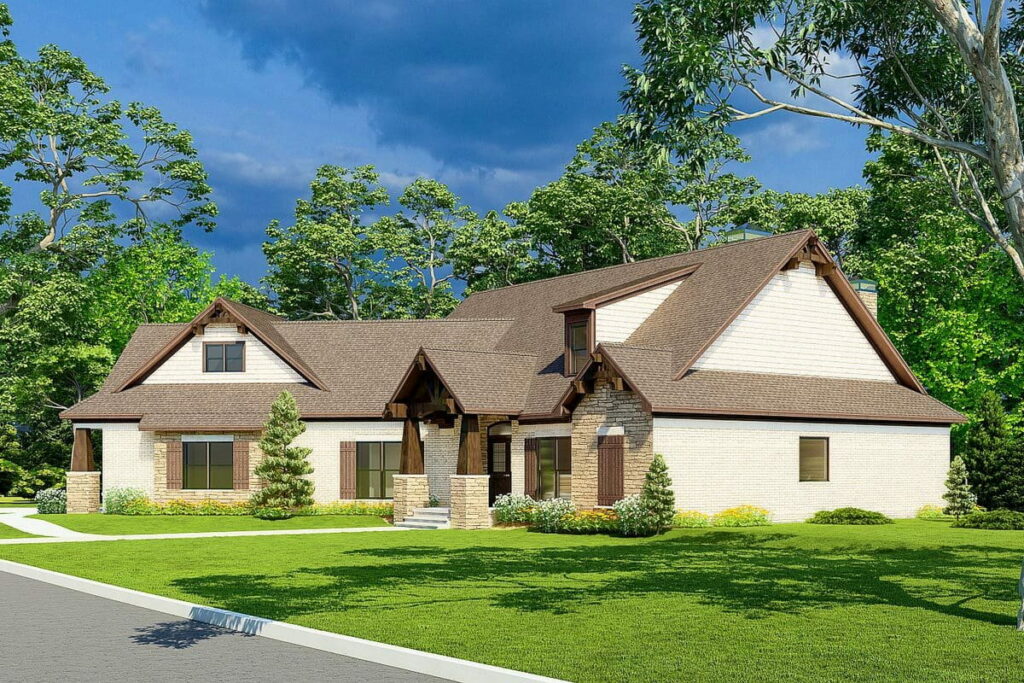
The elegance of old-world charm with a modern twist was screaming louder than my aunt at a discount sale.
As I stood there, soaking in the grandeur, the quaint appeal of the architecture started unfolding.
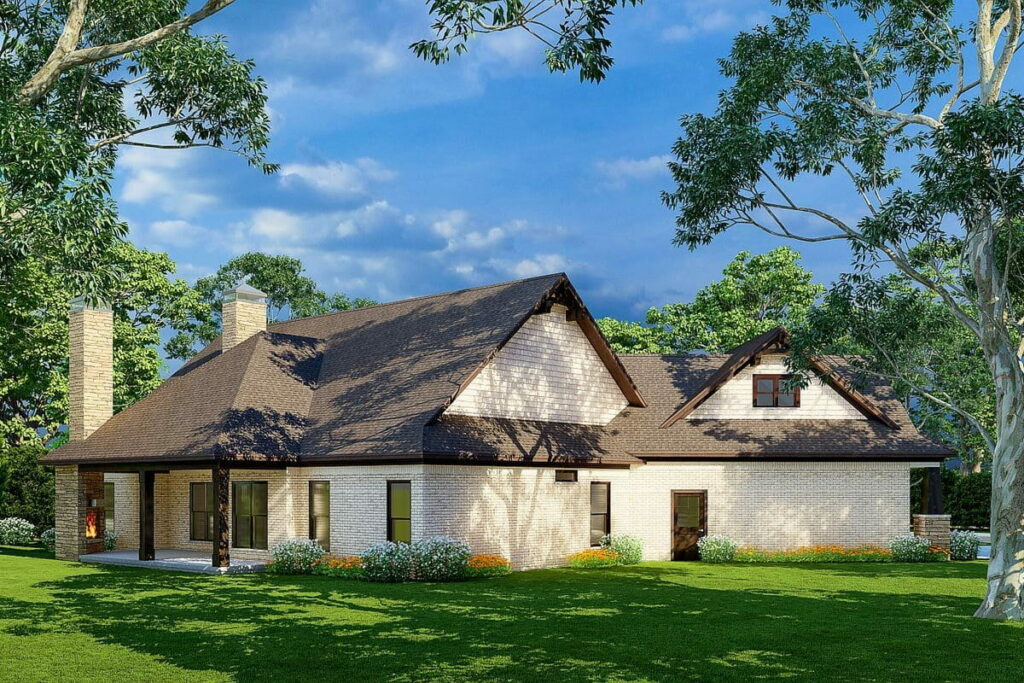
Now, let’s talk about the garage, shall we?
Nestled at a 45-degree angle, the deep 2-car garage isn’t just a shelter for your automobiles, but a silent invite to the masterpiece that lies ahead.
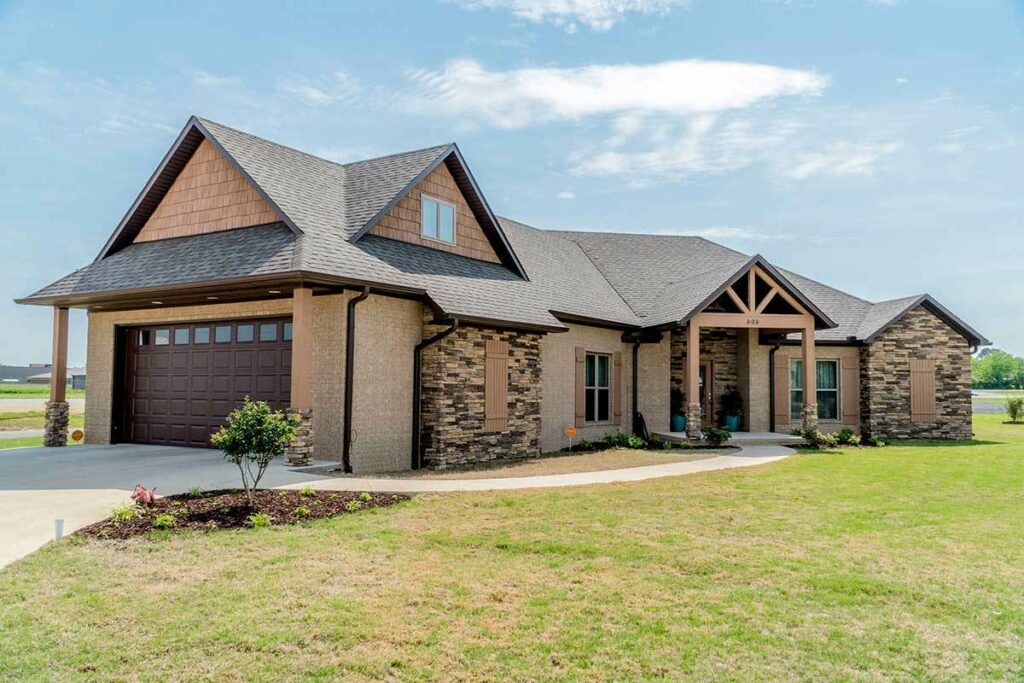
Its angular placement is a cue for a circular drive in the front, making it a perfect stage for your Saturday evening soirees or a dramatic exit of a scorned lover in a classic movie.
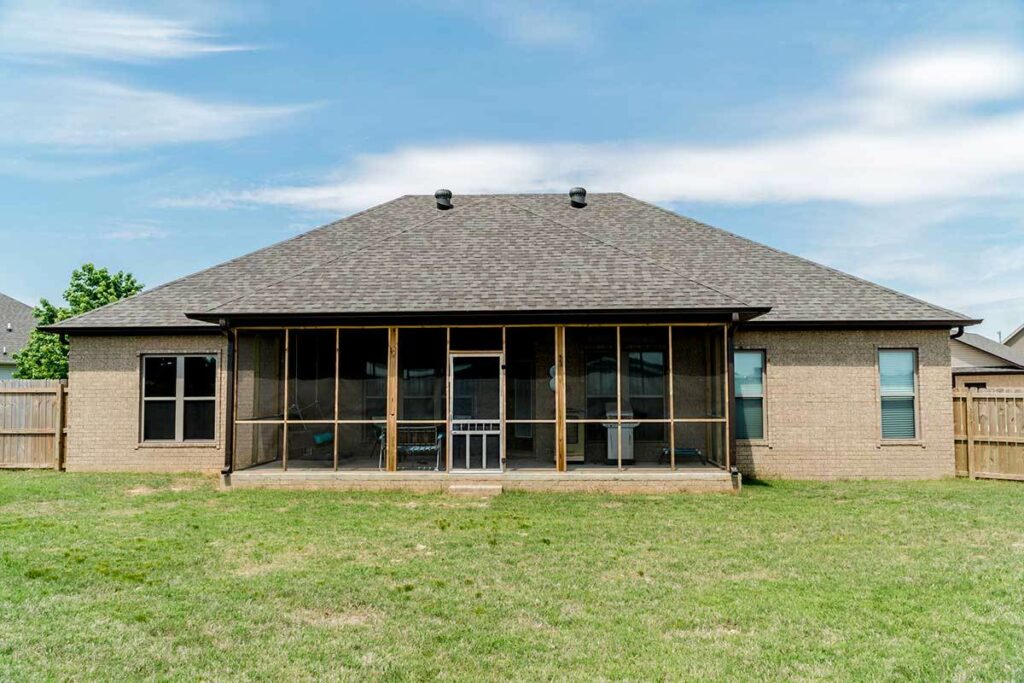
As I gingerly stepped inside through the French doors, the foyer welcomed me with a grand 10’ ceiling, a teaser to the sprawling space that awaited.
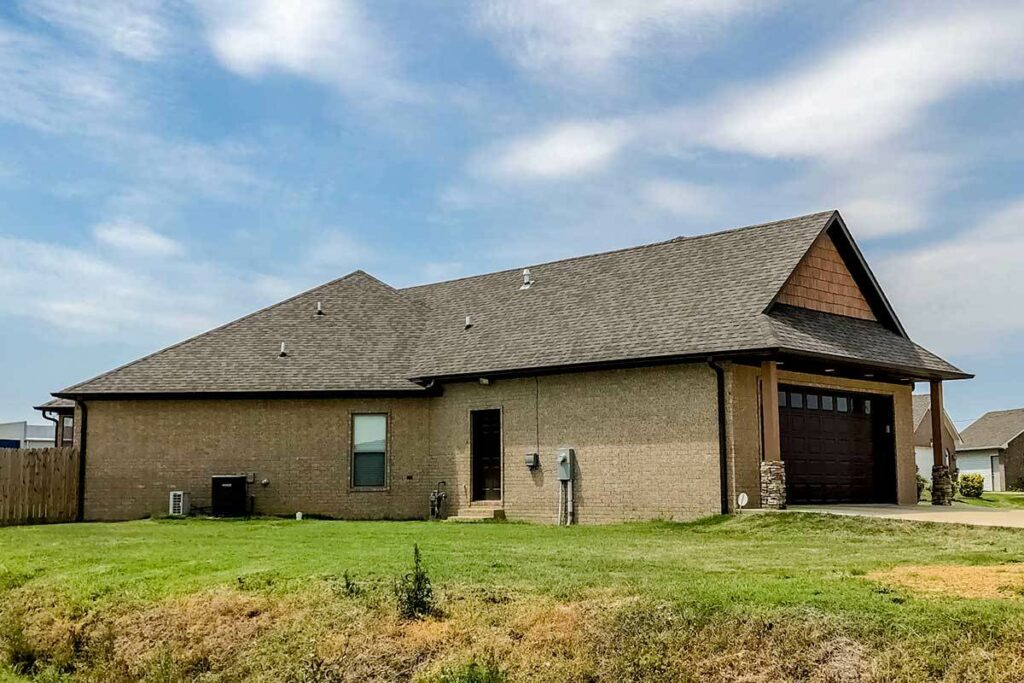
The sight that met my eyes was a grand dining and great room, waiting to play host to laughter, dinners and countless memories.
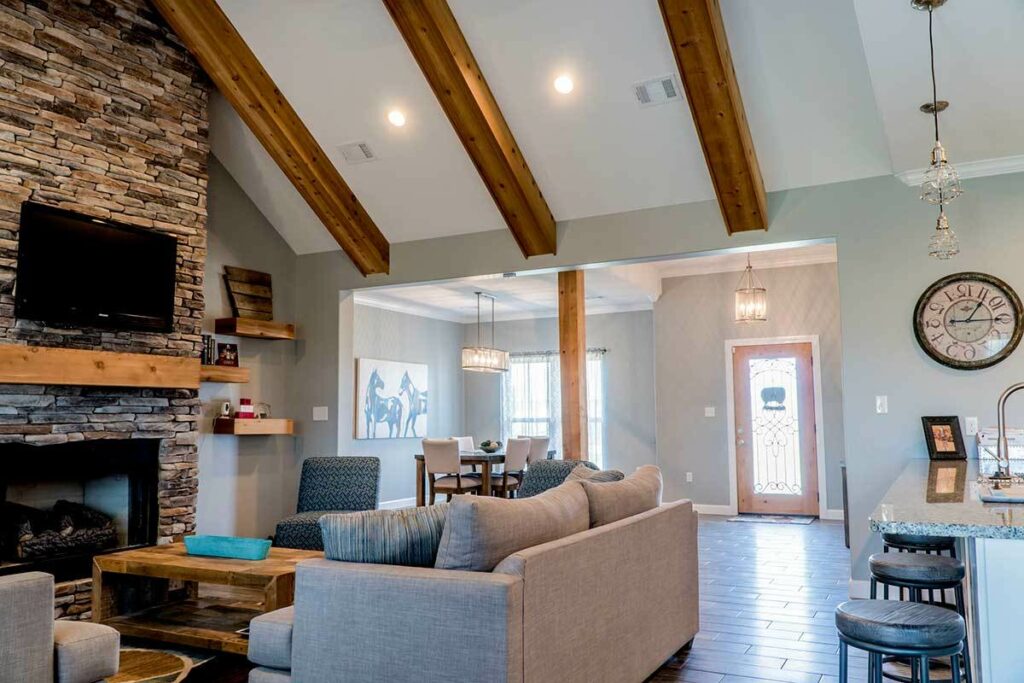
It was easy to picture a grand Thanksgiving feast happening here amidst laughter and clinks of fine china.
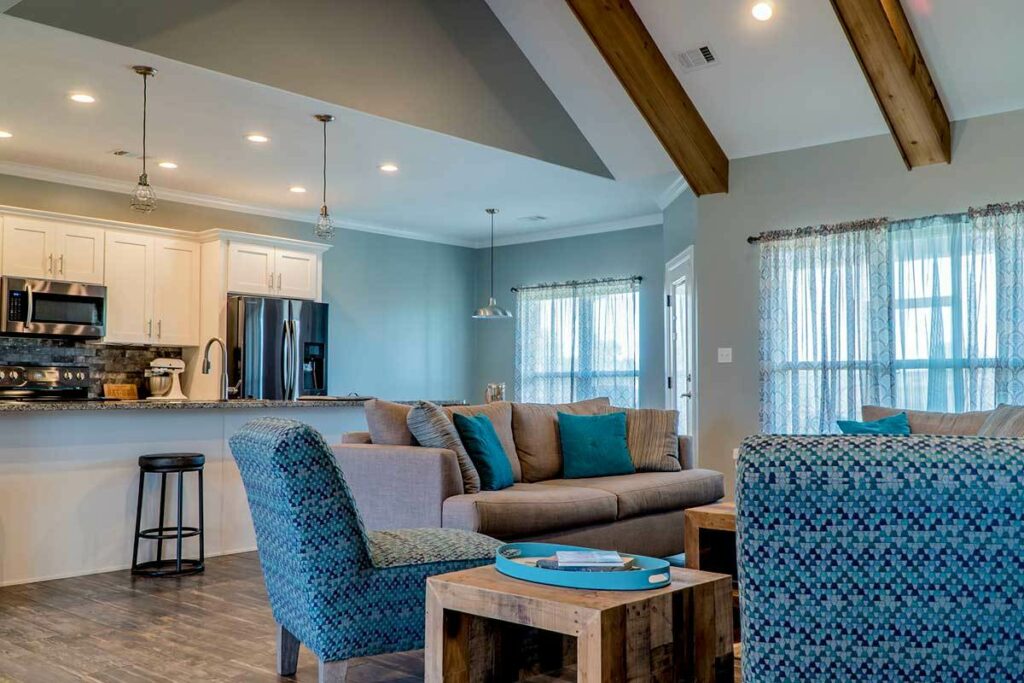
Moving onto the heart of the home – the great room.
It’s not just a room; it’s a realm where contemporary meets comfort.
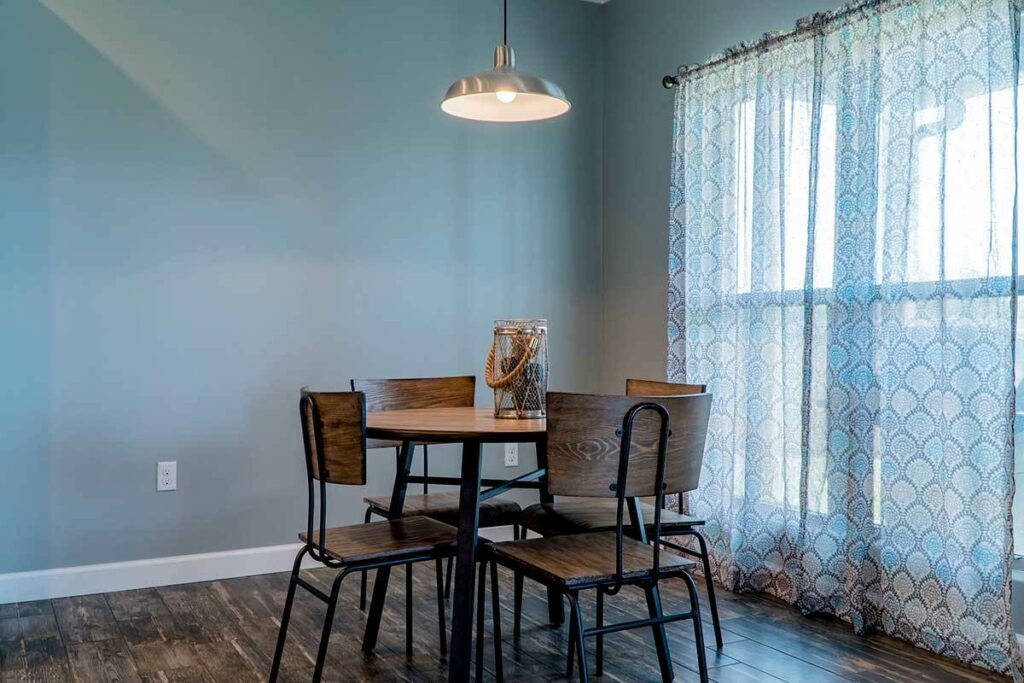
With high vaulted ceilings and a cozy fireplace, it whispers tales of enchanted evenings under the soft glow of ember.
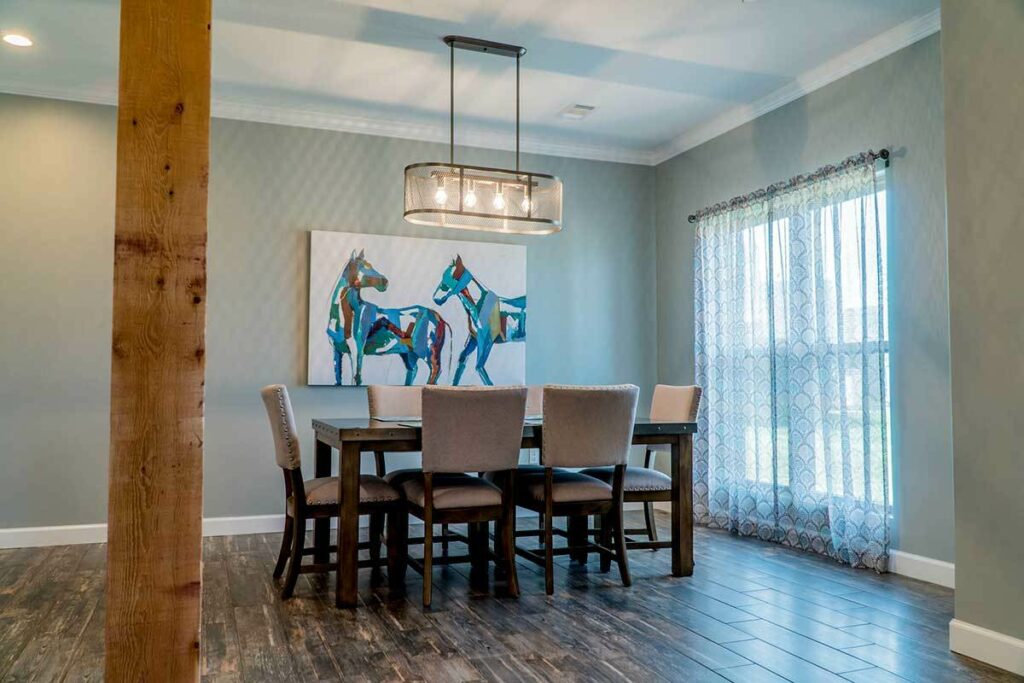
This room effortlessly extends its camaraderie to the kitchen and breakfast room, making it a haven for Sunday brunches.
And oh, the large rear covered porch with its own fireplace?
That’s where evenings transcend into nights over stories and smores.
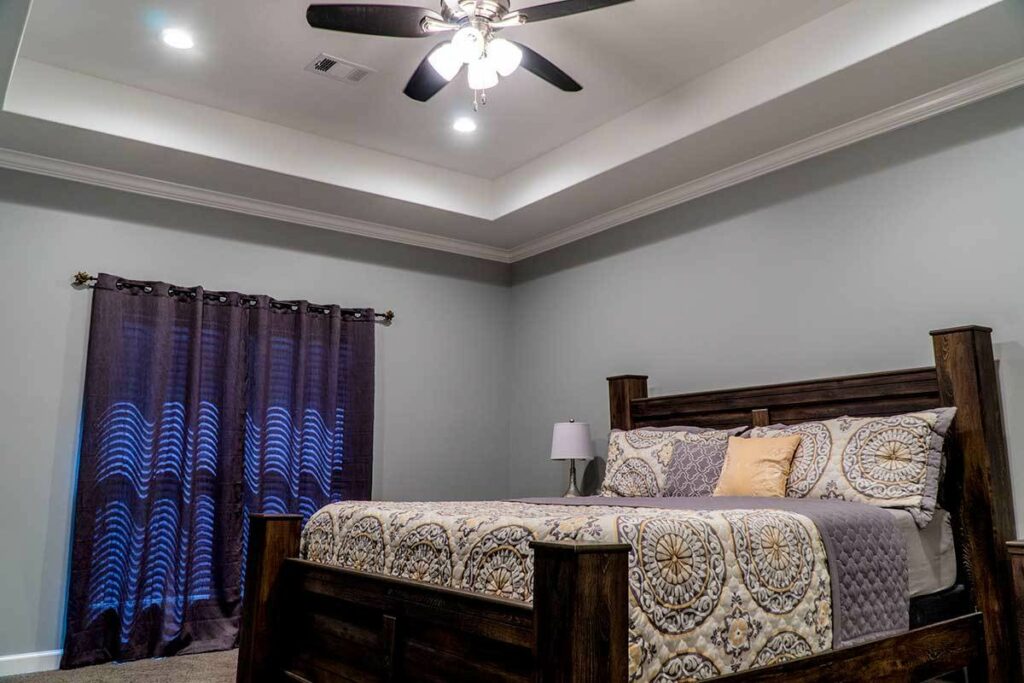
Now, a home is not just about grandeur, it’s about retreats and this home knows it well.
The master suite is a sanctum with ample space and a 10’ boxed ceiling.
As I entered, it seemed to usher in a sense of calm, away from the world’s chaos.
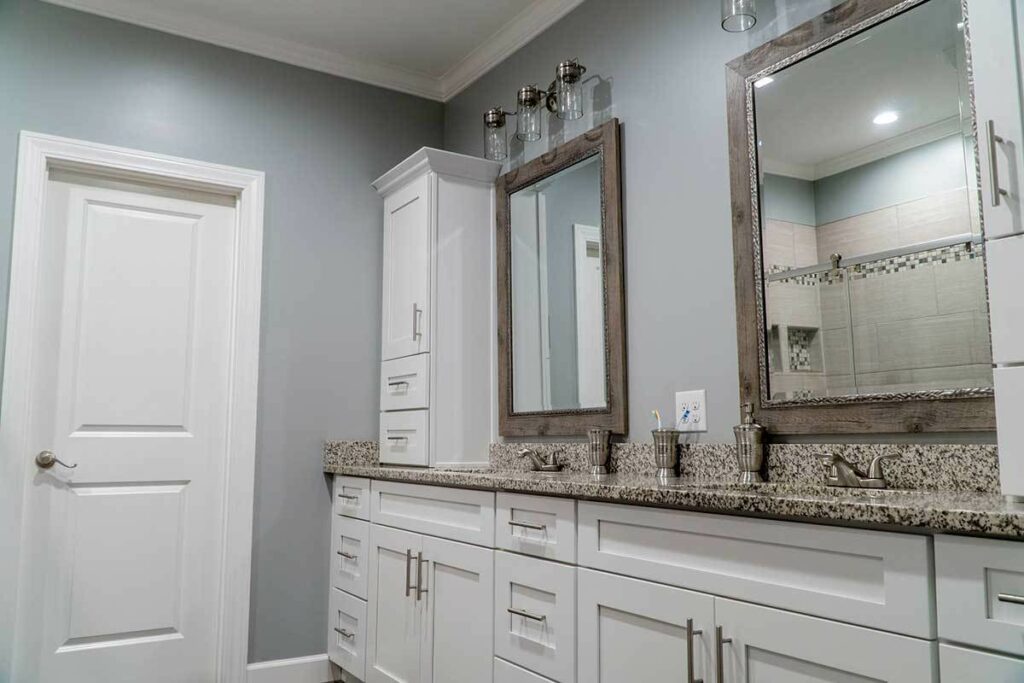
The master bath is an epitome of luxury with a whirlpool tub to soak away worldly worries, a glass shower to dance under droplets, double vanities for those ‘I need my space’ moments, and a walk-in closet that doubles as a safe room.
Every inch of it whispered luxury and comfort.
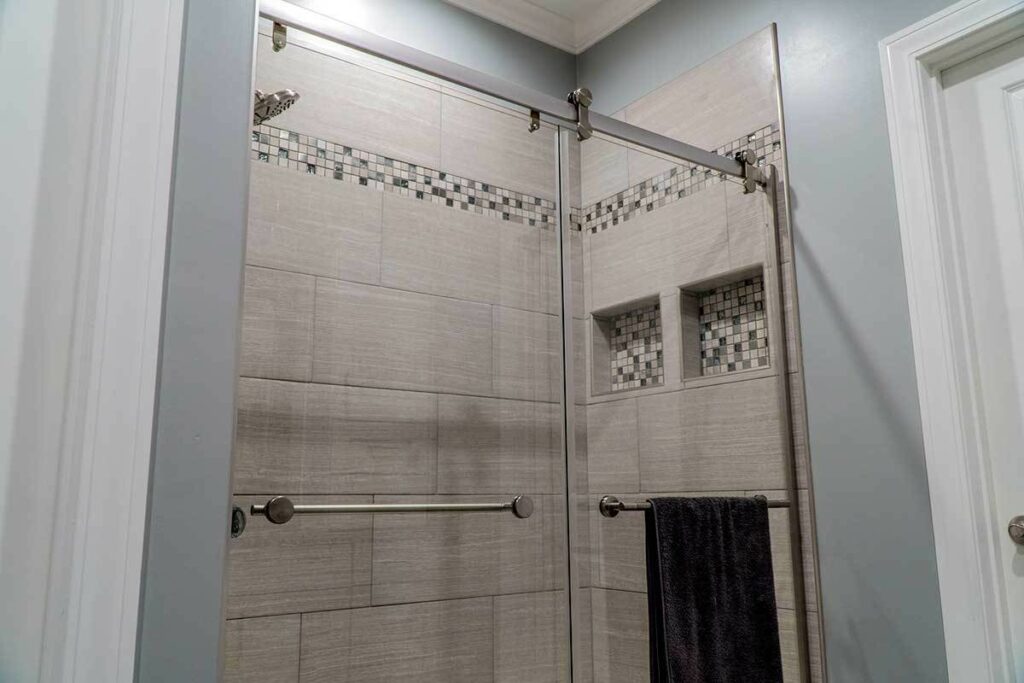
A home is also about sharing spaces and growing together.
This thought is well-translated in the layout as Bedrooms 2 and 3 lie on the other side of the home, sharing a whimsical Jack and Jill bathroom, a space crafted for bedtime stories and morning rushes.
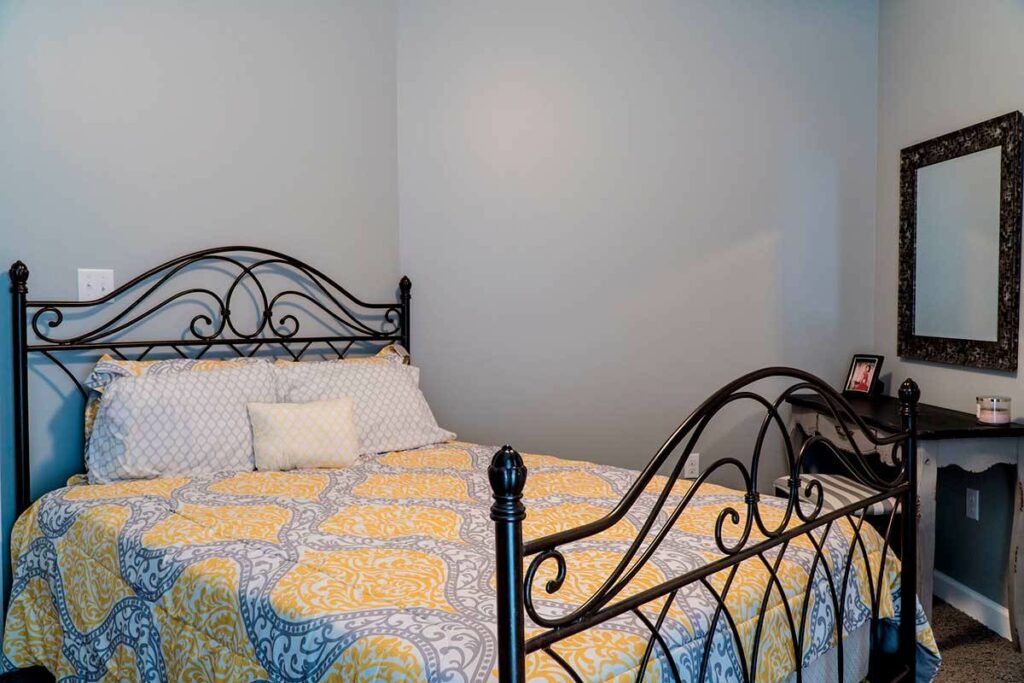
Above the garage, awaits a large bonus room, your canvas to paint your hobbies, a home-office, or a game room, it’s a promise of possibilities and a future of expanding dreams.
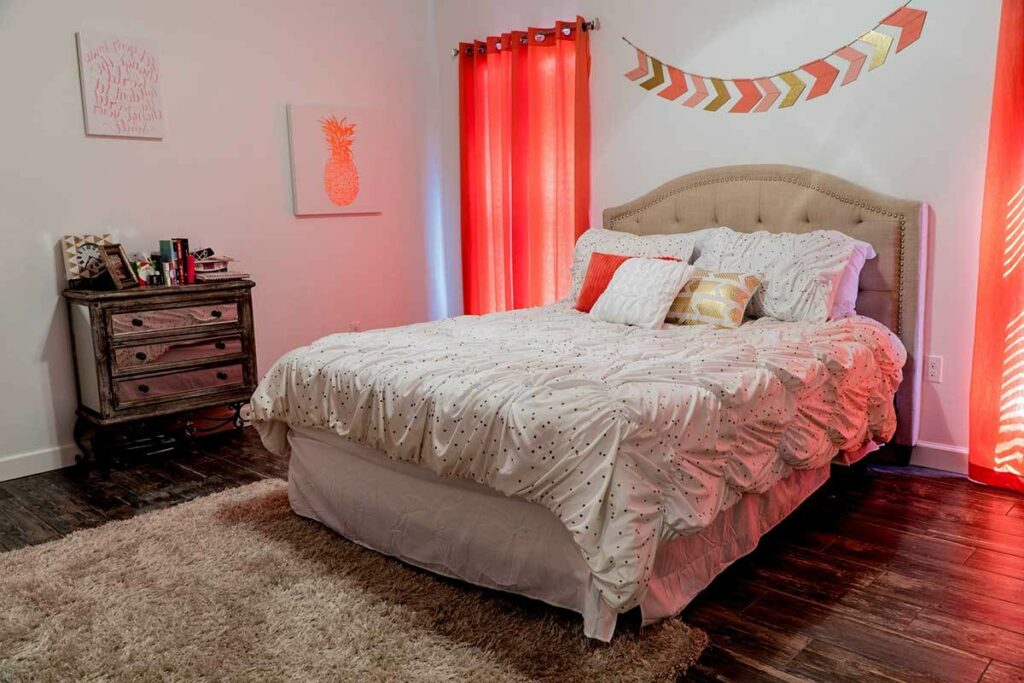
Each corner of this 2,199 sq ft, 1-2 stories rugged home exudes a unique narrative, from rustic exteriors to modern interiors, it’s a blend of worlds meant for those who appreciate the calmness of the countryside while indulging in modern-day luxuries.
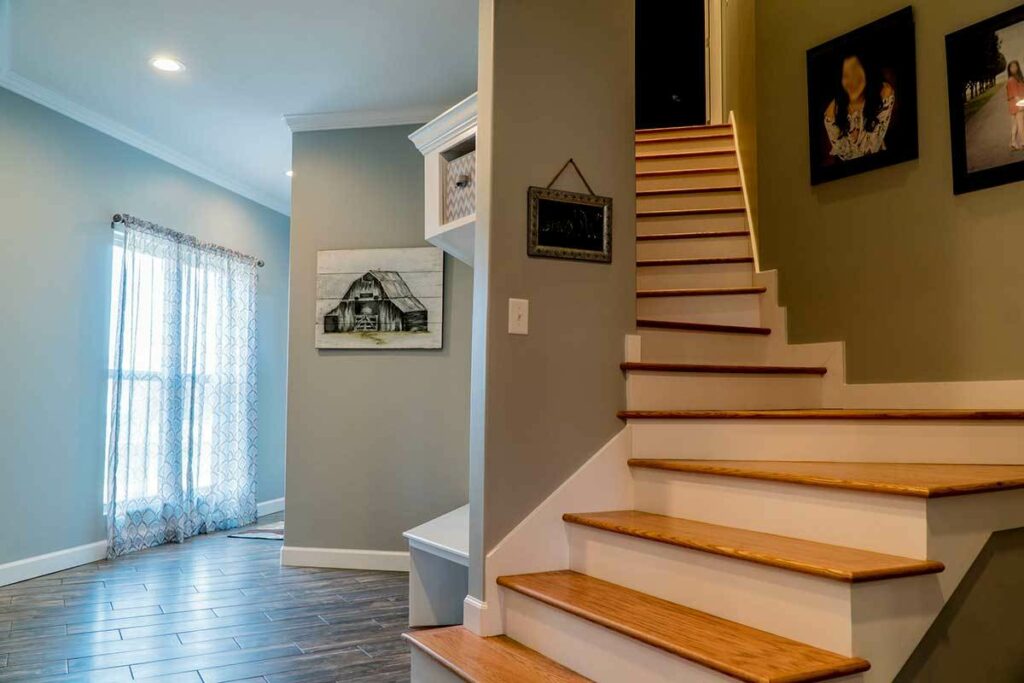
This 3-bed rugged home isn’t just a structure, it’s a dream woven with bricks, stones, and contemporary aesthetics awaiting to welcome you into a blend of yesterday’s simplicity and today’s comfort.
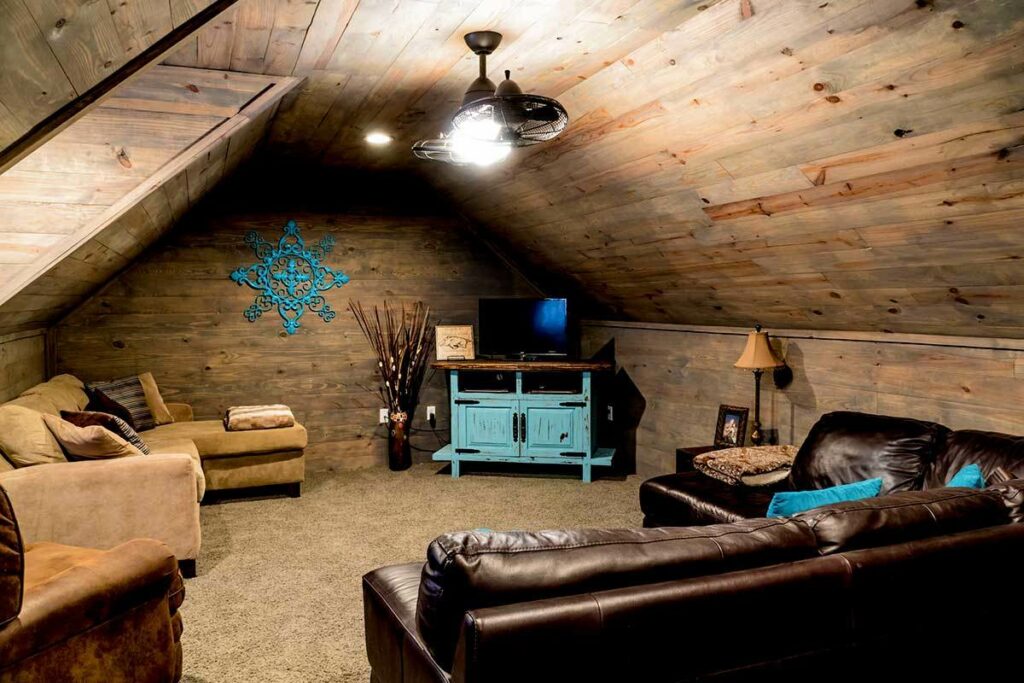
So, if the idea of residing amidst modern rustic charm tickles your fancy, this rugged 3-bed home with a split bedroom layout is where your next chapter awaits.
Now, all that’s left is for you to turn the key and step into a tale waiting to be told.










