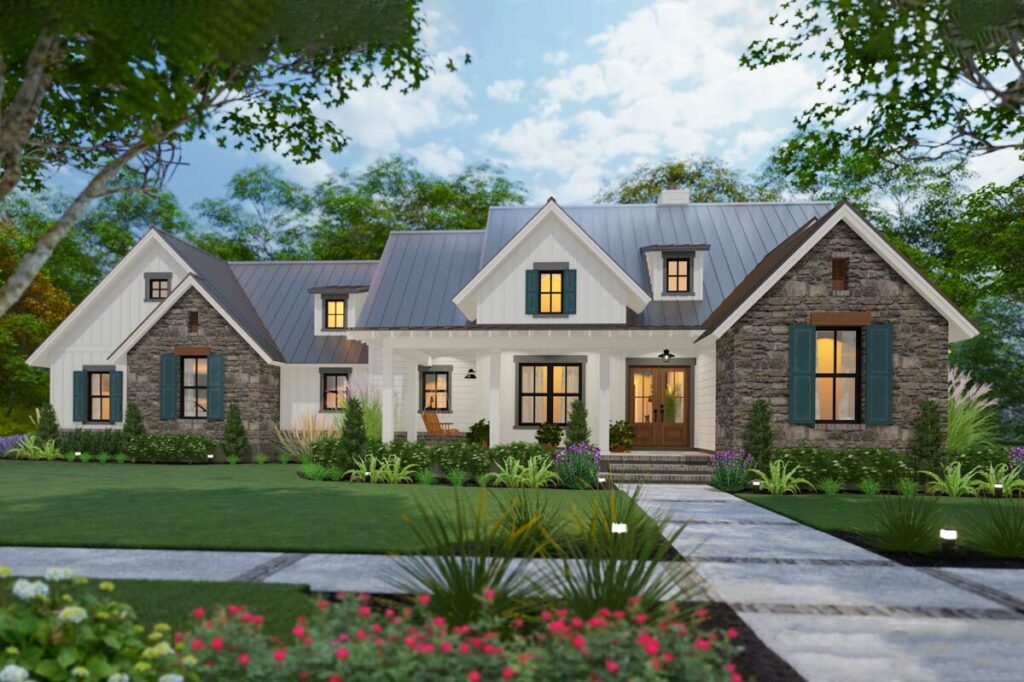
Specifications:
- 1,740 Sq Ft
- 3-4 Beds
- 2.5 – 3.5 Baths
- 1-2 Stories
- 2-3 Cars
Alright, my friend, hold onto your hats (or maybe your construction helmets), because we’re diving deep into the world of chic, stylish, and downsized house plans!
Imagine the charm of a farmhouse combined with New American flair. Got that image?
Now, sprinkle in some fabulous features, and voila! Let’s venture into this abode, shall we?
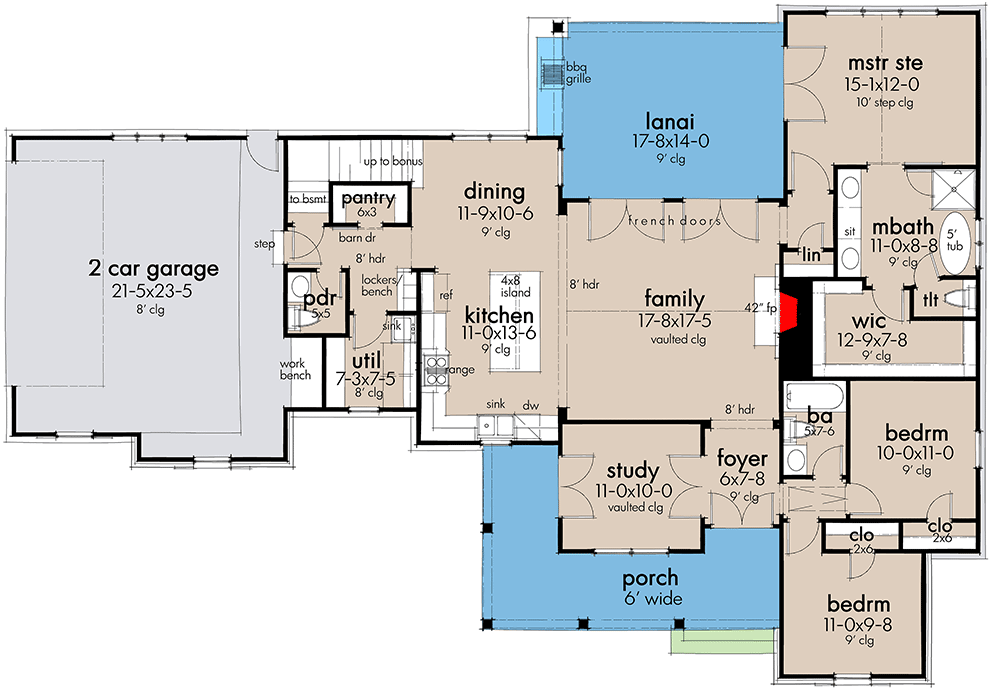
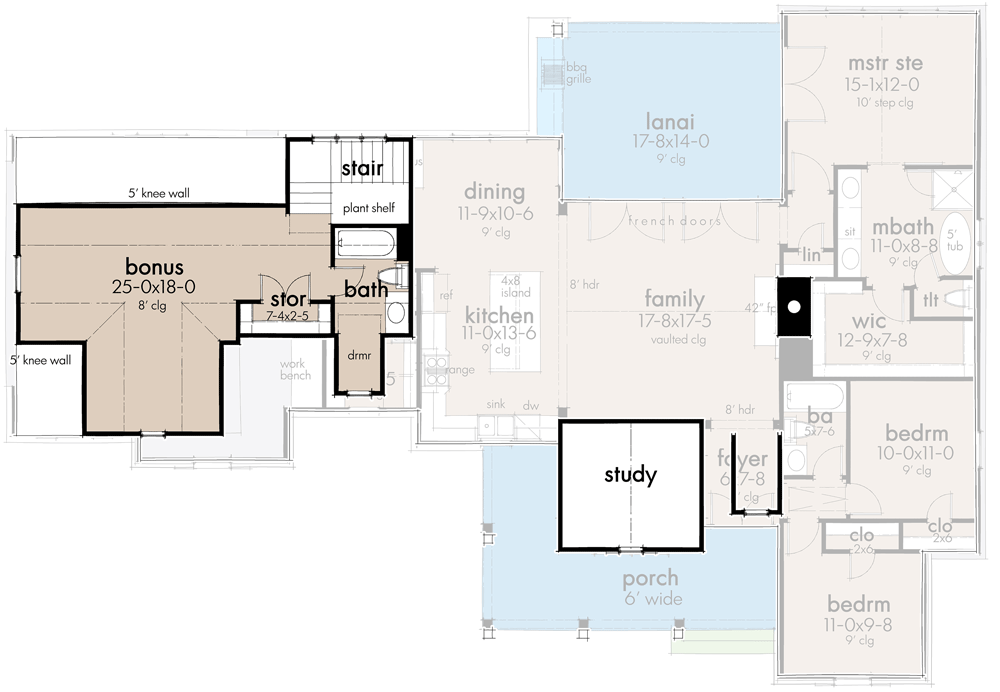
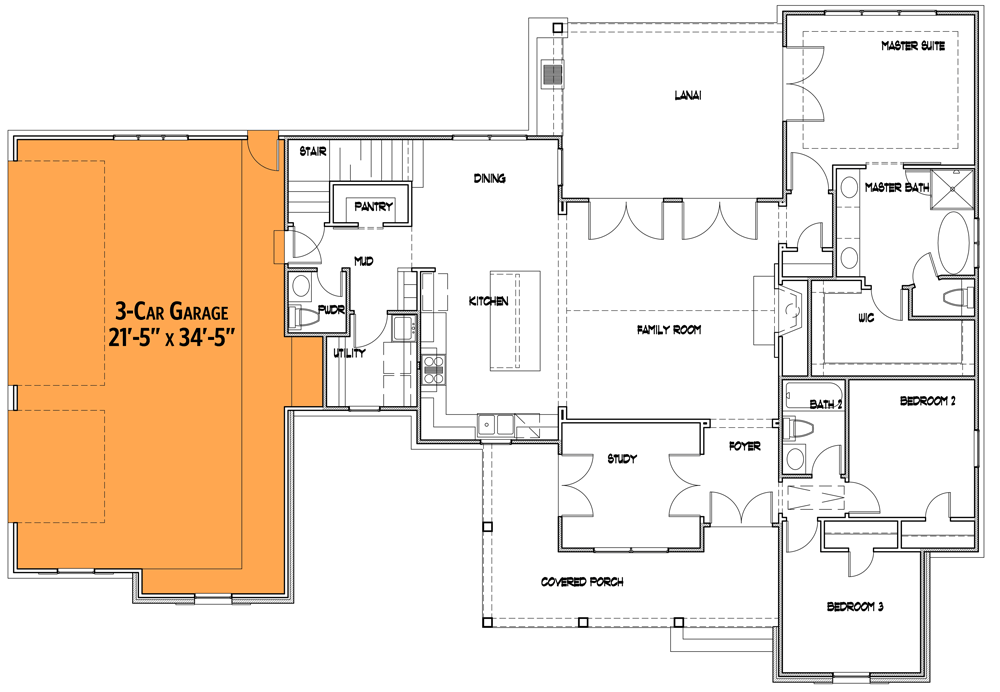
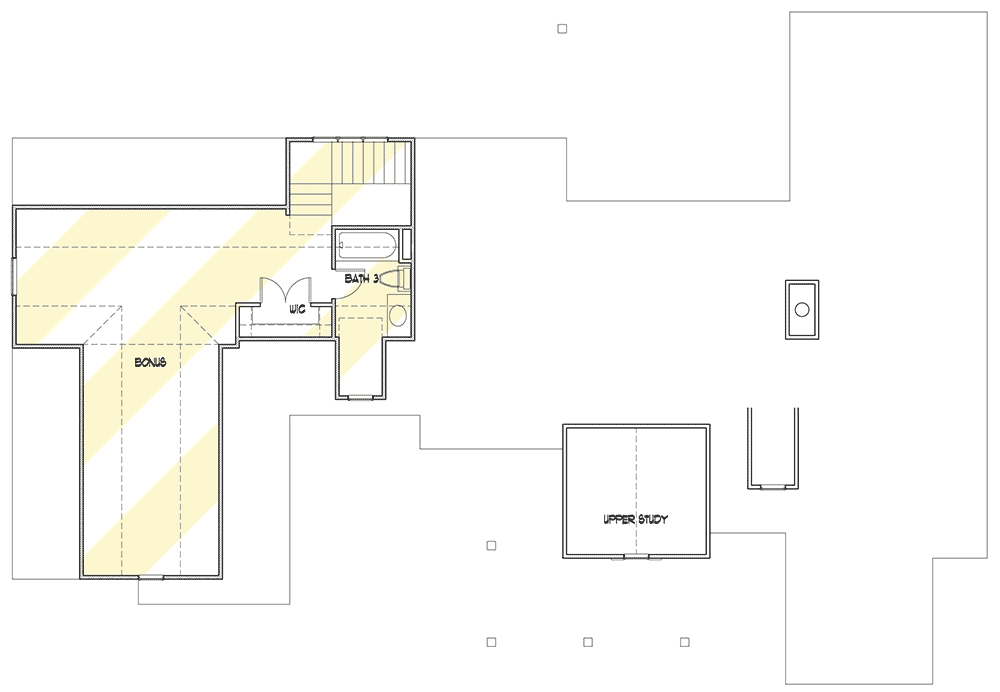
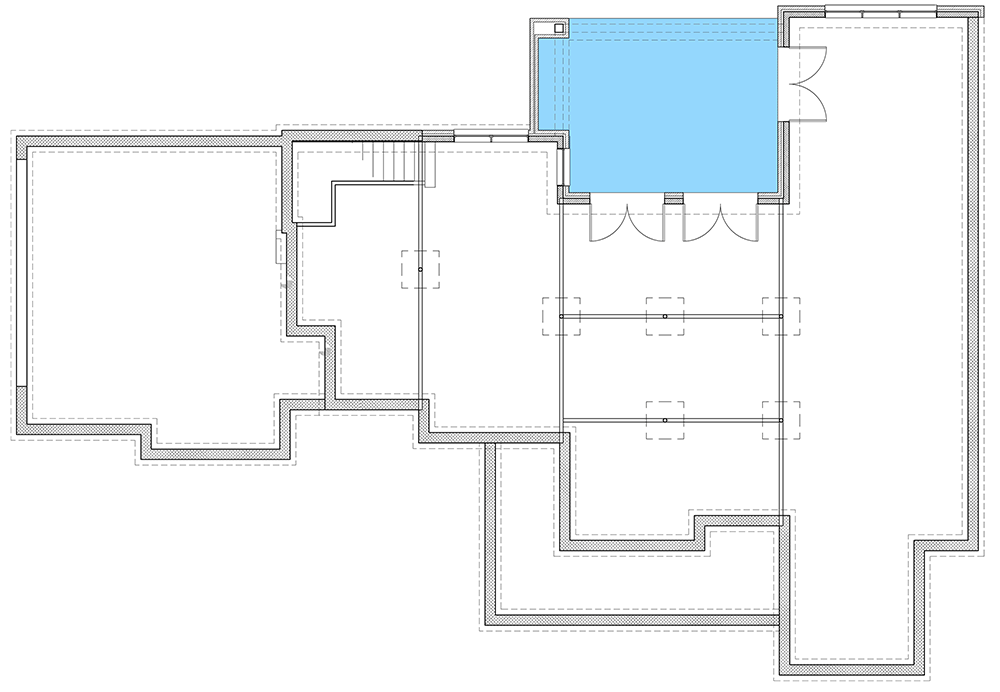
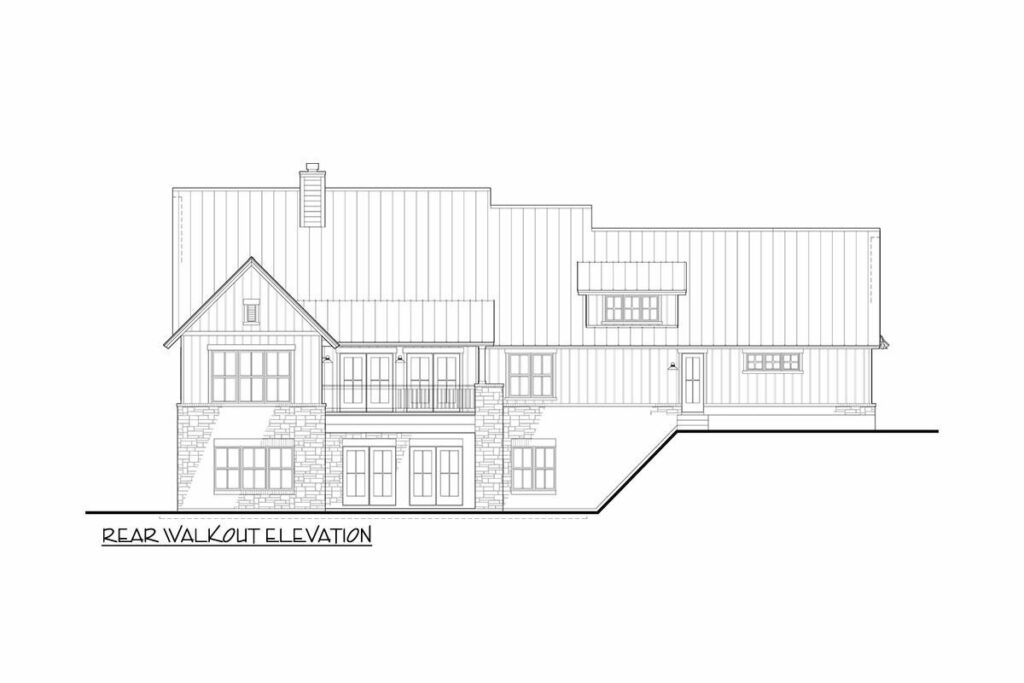
Imagine pulling up to this beauty of a house. The L-shaped front porch practically shouts, “Come sit and sip some lemonade!” Or for the adults, perhaps something a bit stronger.
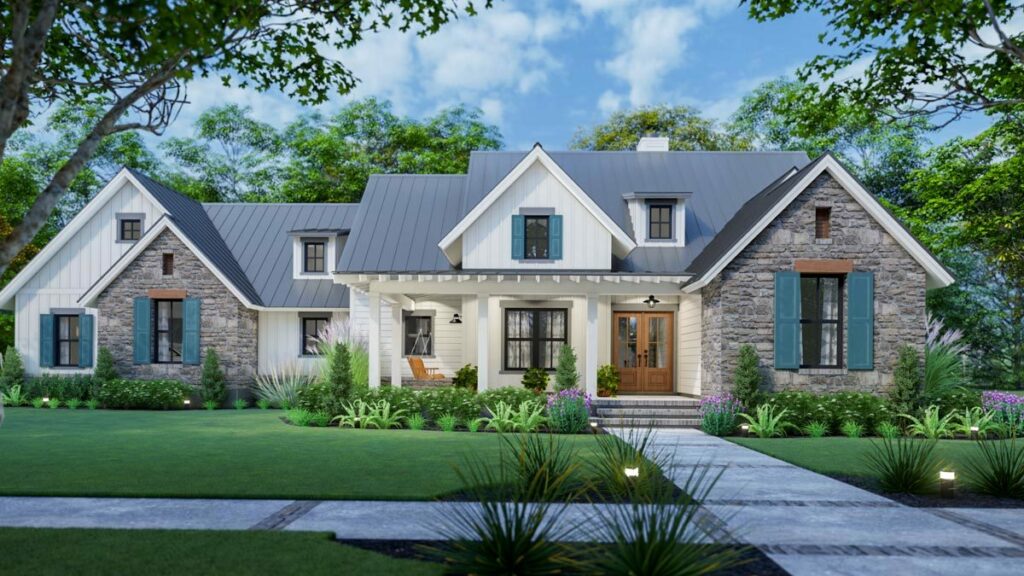
And, honestly, who doesn’t love a mixed-material exterior? Wood, stone, maybe a little brick? It’s like the Neapolitan ice cream of houses.
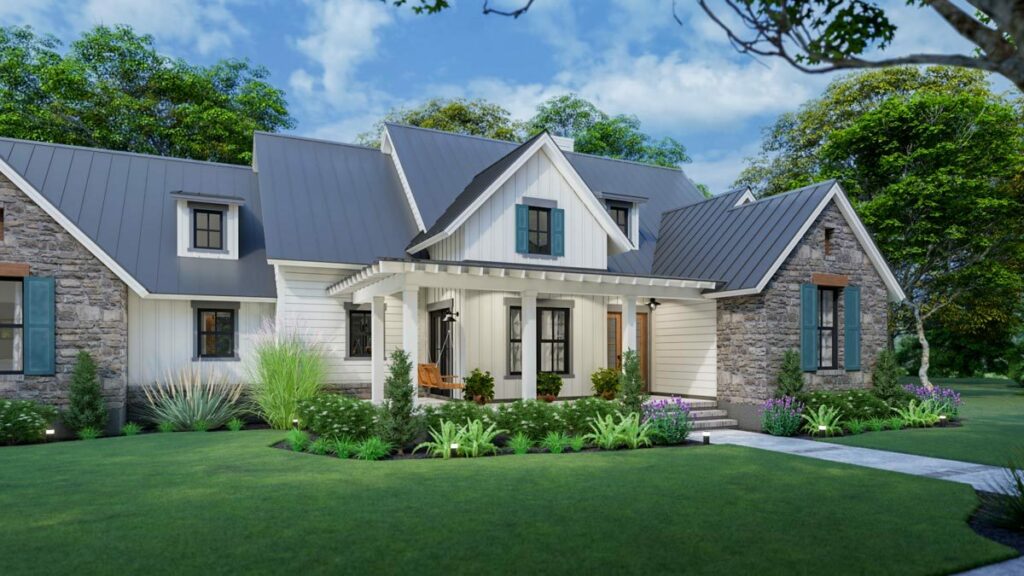
As you approach, you’ll be greeted by a set of stunning French doors. But wait, there’s more! There’s another set leading to a study. Perfect for those of us pretending to do serious work from home but secretly shopping online. Your secret’s safe with this house.
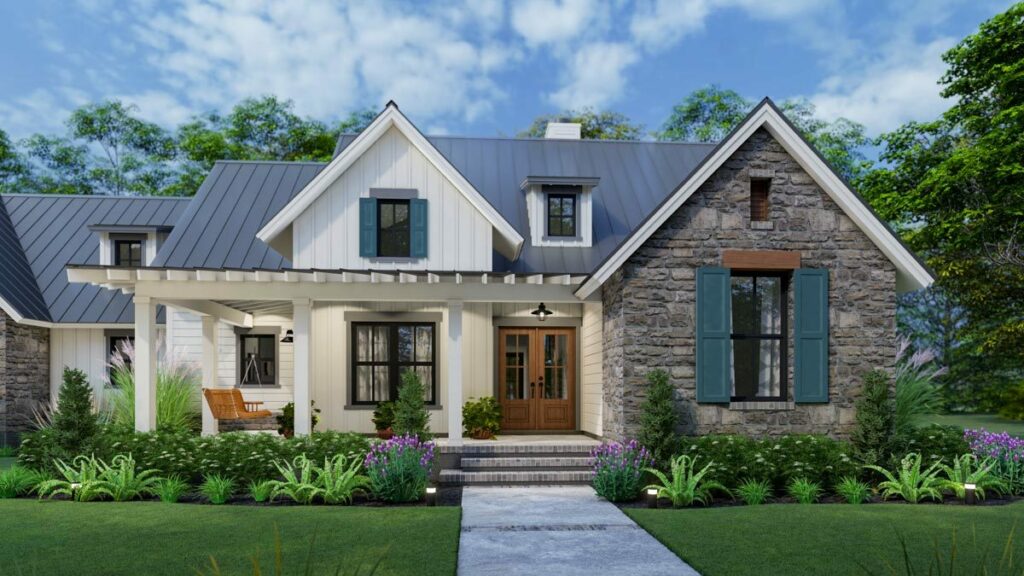
Step inside and prepare to have your socks (or sandals) knocked right off. From the foyer, your gaze will be drawn straight through to the vaulted family room.
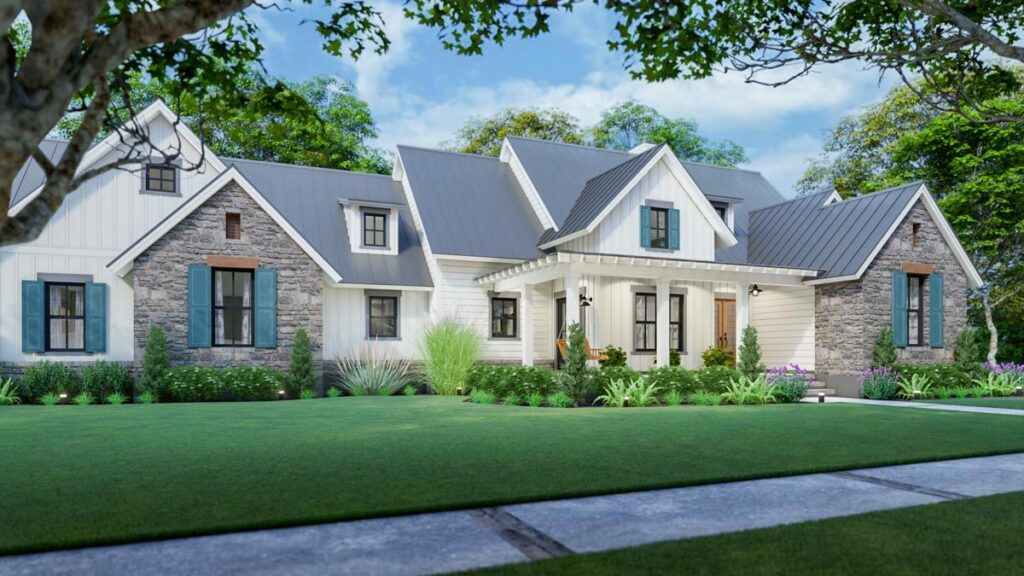
And yep, you guessed it, another set of French doors leading out to the beautiful lanai. Is it just me or is this house flirting with us using all these French doors?
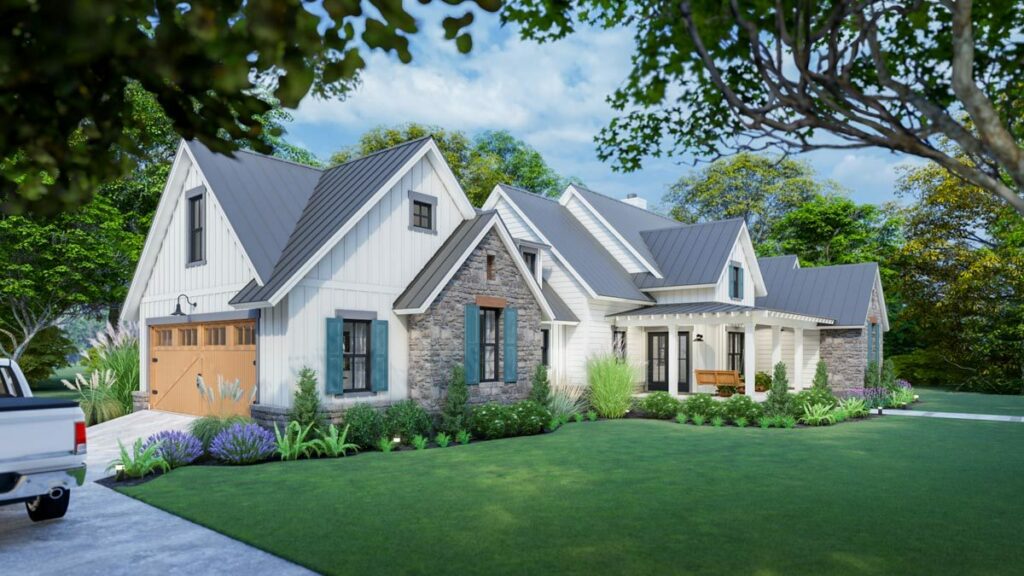
Remember that open-concept family room we just gushed about? It effortlessly melds into a kitchen that even the most culinary-challenged (like yours truly) would adore.
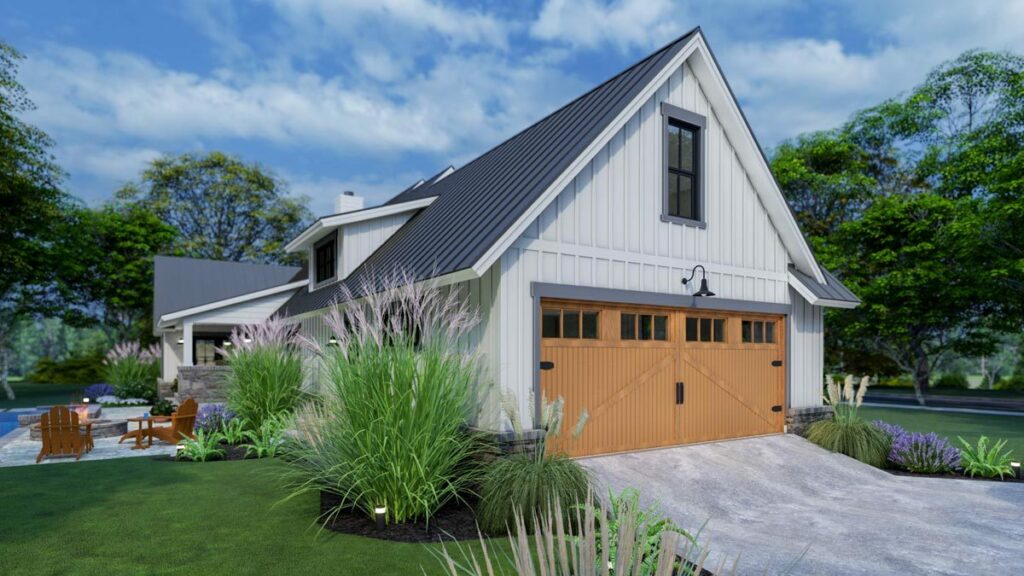
At its heart lies a 4′ by 8′ island. Breakfast, lunch, or a midnight snack? This island is your go-to spot.
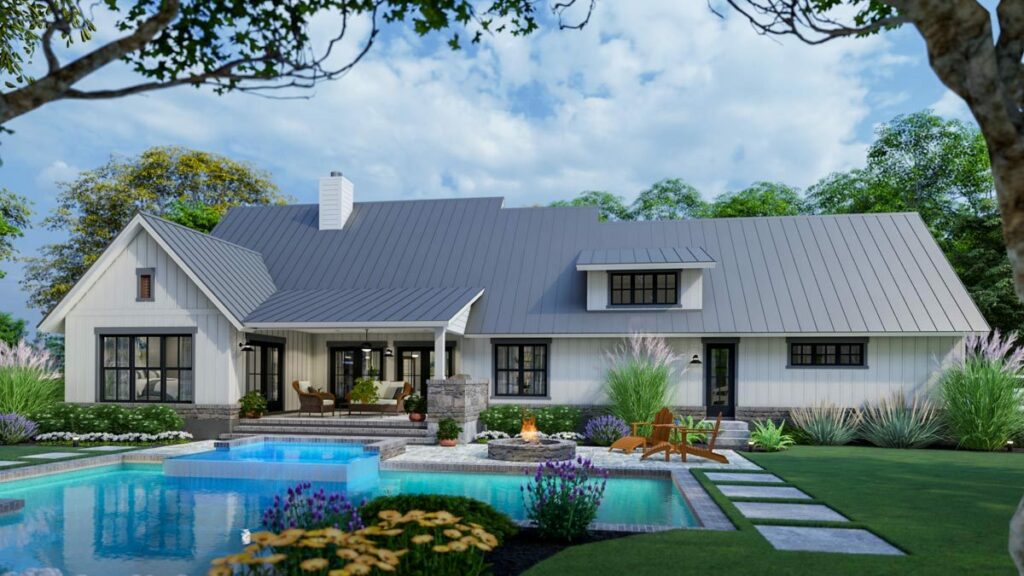
Now, before we move on, let’s address the walk-in pantry. Six feet by three, concealed behind a sliding barn door. That’s practically Narnia-sized! Enough space to hoard all your secret snacks or, if you’re feeling fancy, a fine wine collection.
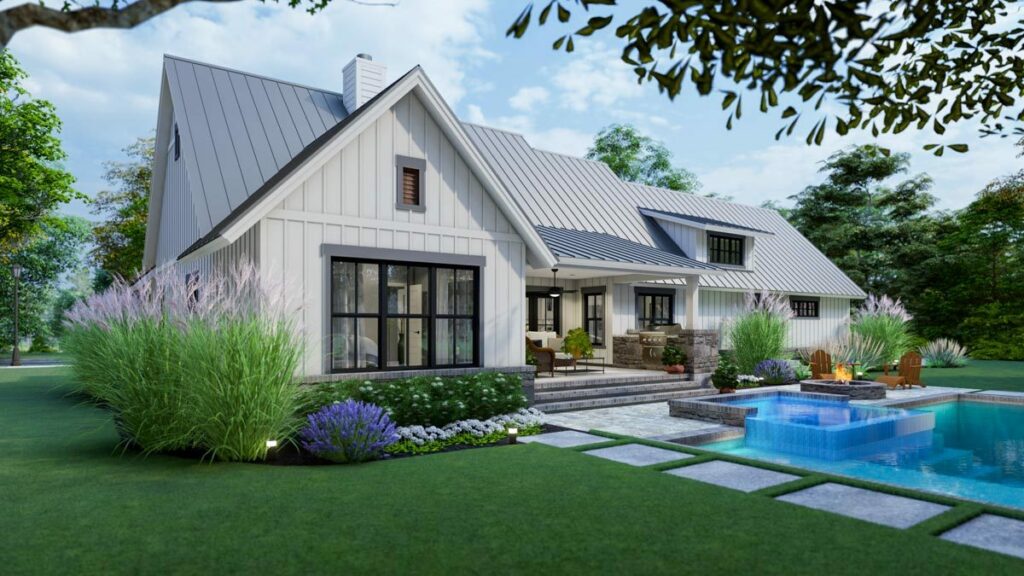
The master suite? More like the master sweet! With direct access to the lanai via (you guessed it) French doors, morning coffees just got a lot more scenic.
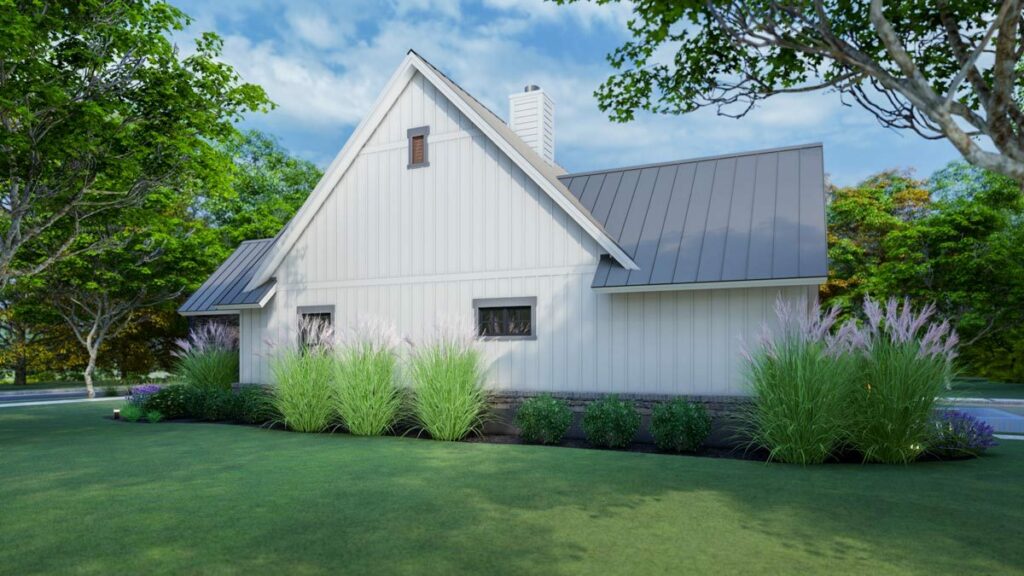
The accompanying large walk-in closet through a five-fixture bath feels like a personal boutique. Go ahead, strut your stuff!
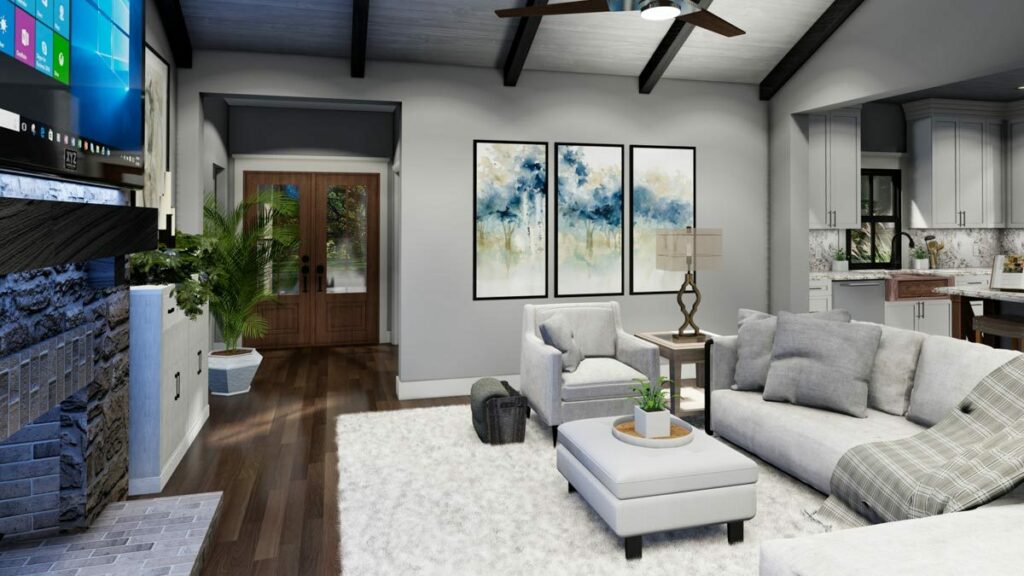
Every homeowner knows that the unsung hero of any home is the utilities space. Tucked away neatly by the 2-car side-load garage (with a singular grand garage door), this area ensures there’s a place for everything and everything in its place.
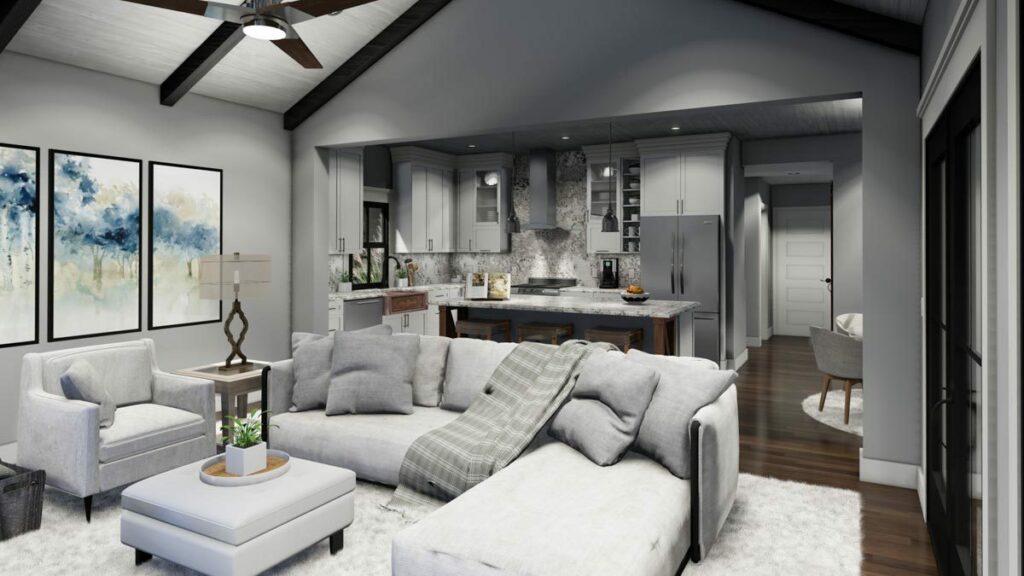
Thought we were done? Think again! Surprise! There’s a stairway to… not heaven, but something quite close: a bonus room. Offering a generous 421 sq. ft., it’s your canvas.
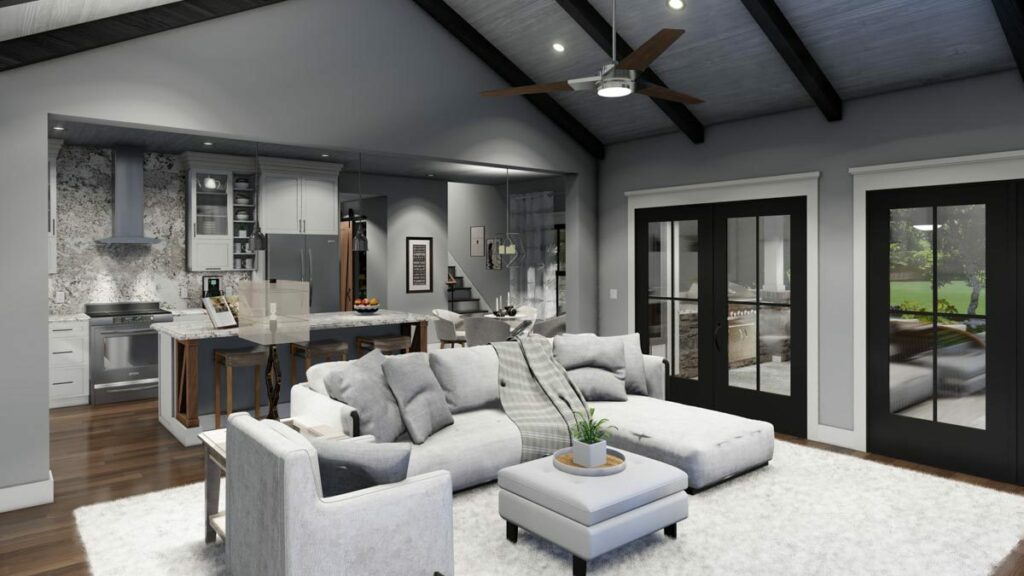
A man cave? A home gym? Or maybe an elaborate hideout for when the in-laws visit? You decide!
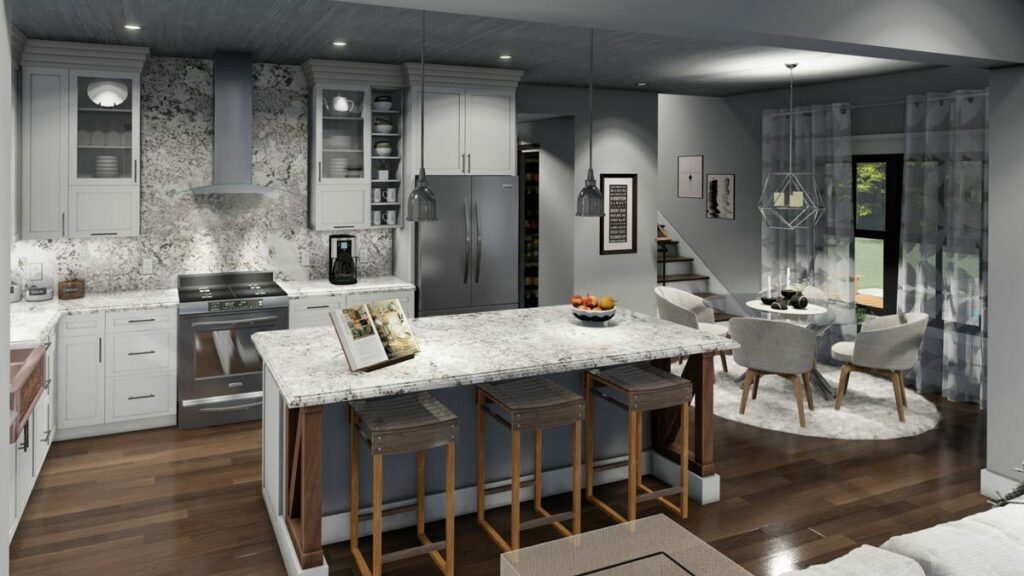
This downsized 3-bedroom New American Farmhouse is the stuff dreams are made of – cozy, stylish, and functional. And for the record, there’s no such thing as too many French doors.
So, whether you’re a party of one or a bustling family, this house says, “Come on in, there’s room for everyone!” And maybe, just maybe, an extra room for all the hats (and helmets) you own!










