
Specifications:
- 3,680 Sq Ft
- 3 Beds
- 3.5 Baths
- 1 Stories
- 3 Cars
Ah, the dream of building the perfect home!
It’s a journey filled with excitement, a pinch of anxiety, and a whole lot of daydreaming.
If you’ve ever fantasized about a home that blends luxury with a cozy, ‘country’ feel, then fasten your seatbelts, because I’m about to take you on a tour of an exclusive Hill Country home plan that’s as grand as Texas itself.

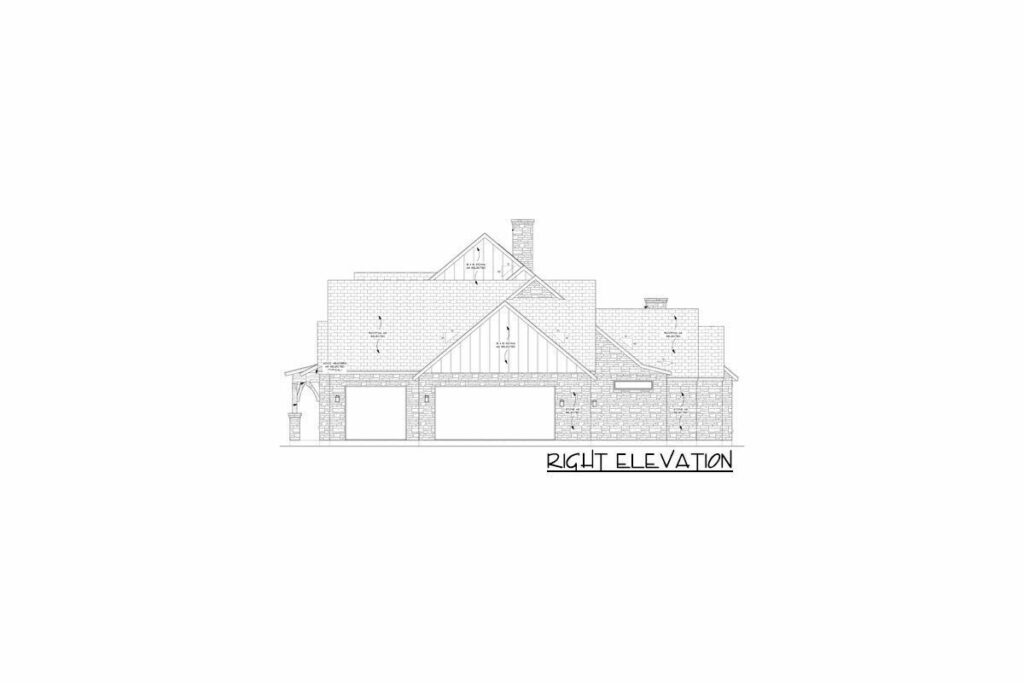
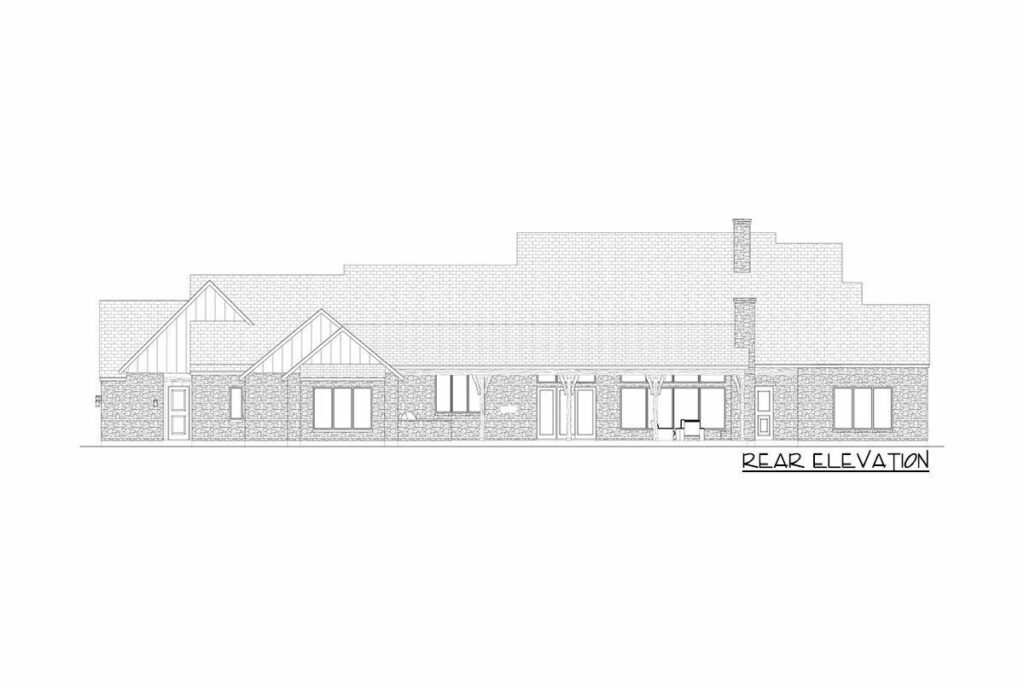

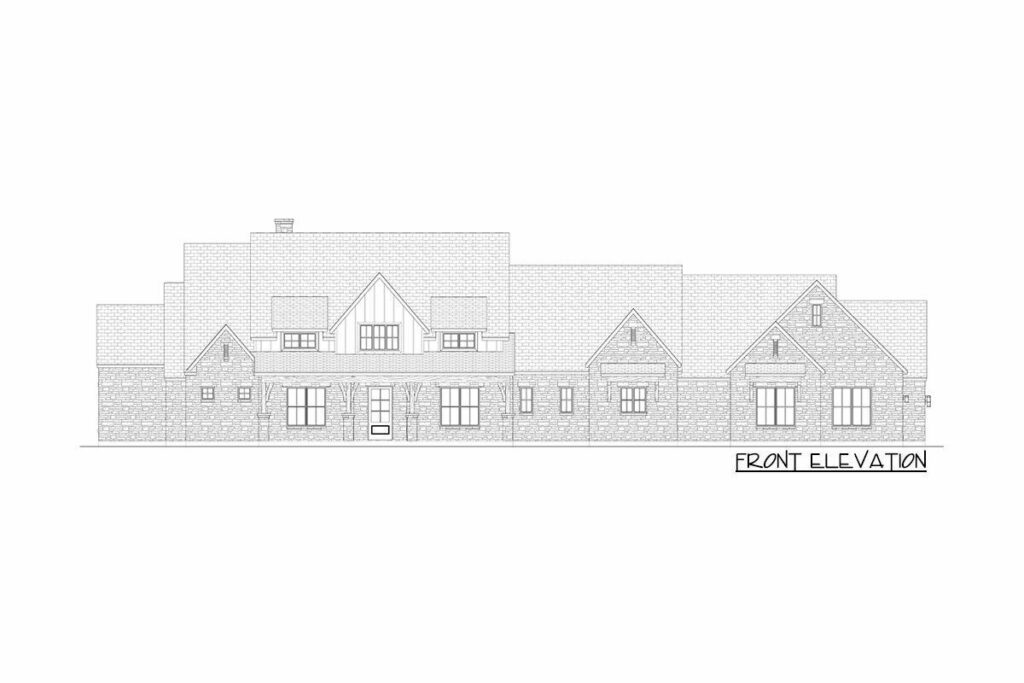
Let’s start with the heart of this architectural marvel: the great room.
Imagine walking into a space so inviting that it whispers, “Kick off your boots and stay awhile.”
To your left, a fireplace that’s perfect for those chilly Hill Country nights, flanked by stylish built-ins.
And trust me, the view from here? It extends onto a back porch that will make your heart sing.

Now, pivot to your right, and behold the spacious dining room.
It’s not just any dining room; it’s a feast for the eyes with vaulted ceilings and doors that open to a back covered porch.
This porch isn’t just large; it’s Texas-large, with 10-foot ceilings and an outdoor fireplace that’s perfect for s’mores or a glass of wine under the stars.
Adjacent to this, the family room boasts a coffered ceiling adorned with 8 by 8 beams and, yes, another fireplace!

It seems this house was designed with the motto: “One can never have too many cozy spots.”
Let’s talk about the kitchen.
Oh, the kitchen!
It’s a gourmet paradise with not one, but two islands.
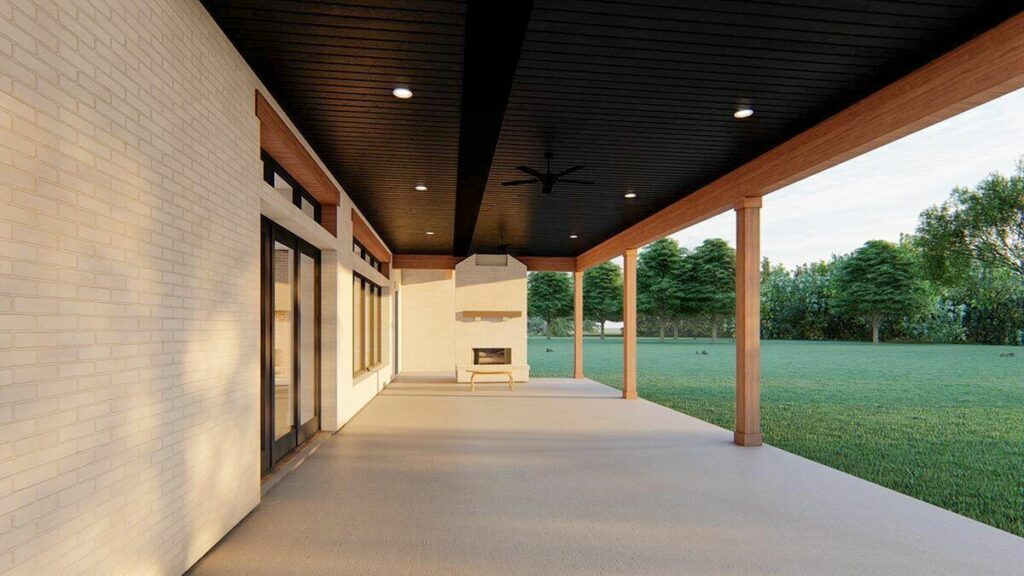
These aren’t just any islands; they’re the kind of islands where you can spread out an entire Thanksgiving feast and still have room for the kids to do their homework.
And a butler’s pantry?
It’s more like a mini-kitchen hidden within your kitchen.
The master bedroom is a retreat that understands your need for space and luxury.

The ceiling steps up to 11 feet, adding to the grandeur.
And the walk-in closet?
It’s so large you might need a map to navigate it.
The attached bathroom is the kind of place where you can spend hours forgetting about the world.

On the other side of the house, there are two secondary bedrooms, each boasting its own full-sized bathroom.
These aren’t just rooms; they’re sanctuaries for whoever occupies them, be it kids, guests, or maybe a snoring partner.
And let’s not forget the game room.
With a vaulted ceiling that starts at 12 feet, it’s like having your own private amusement park.
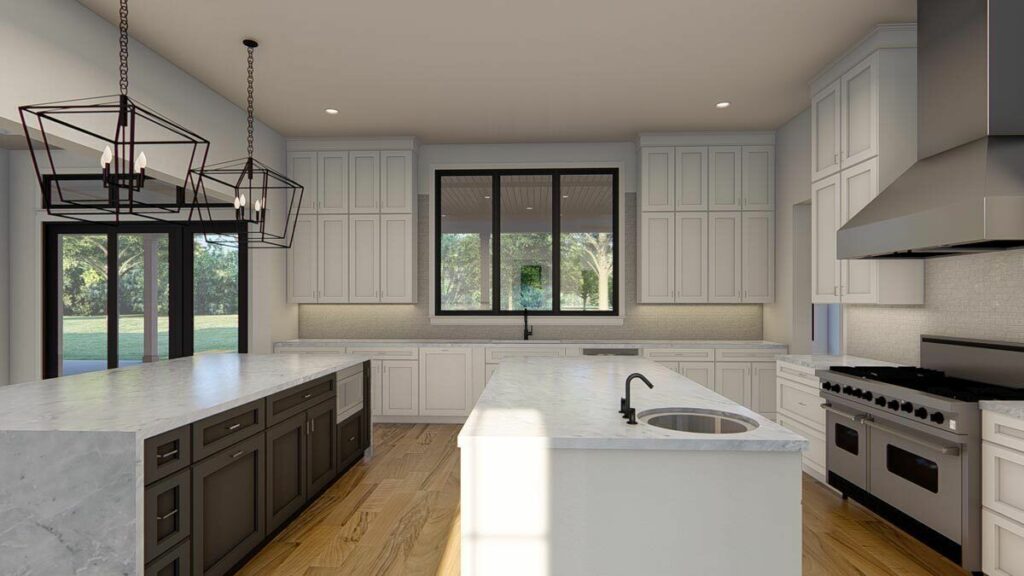
Last but definitely not least, the 3-car garage.
Whether you’re a car enthusiast, a weekend warrior with tons of gear, or just have a lot of stuff, this garage has got you covered.
And for those who dread laundry, the sizable laundry room might just change your mind.
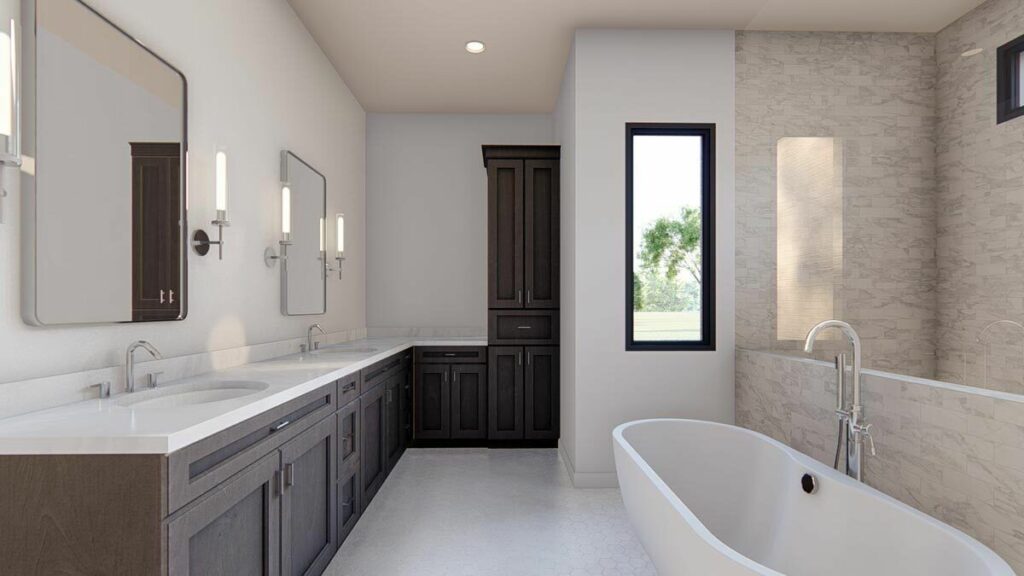
This house isn’t just a structure; it’s a statement.
It says, “I love the charm of the countryside, but I also enjoy the finer things in life.”
It’s a home that promises to be as dynamic and full of life as its owners.
So, if you’re dreaming of a place where luxury meets comfort and style shakes hands with warmth, this Hill Country home might just be your endgame.










