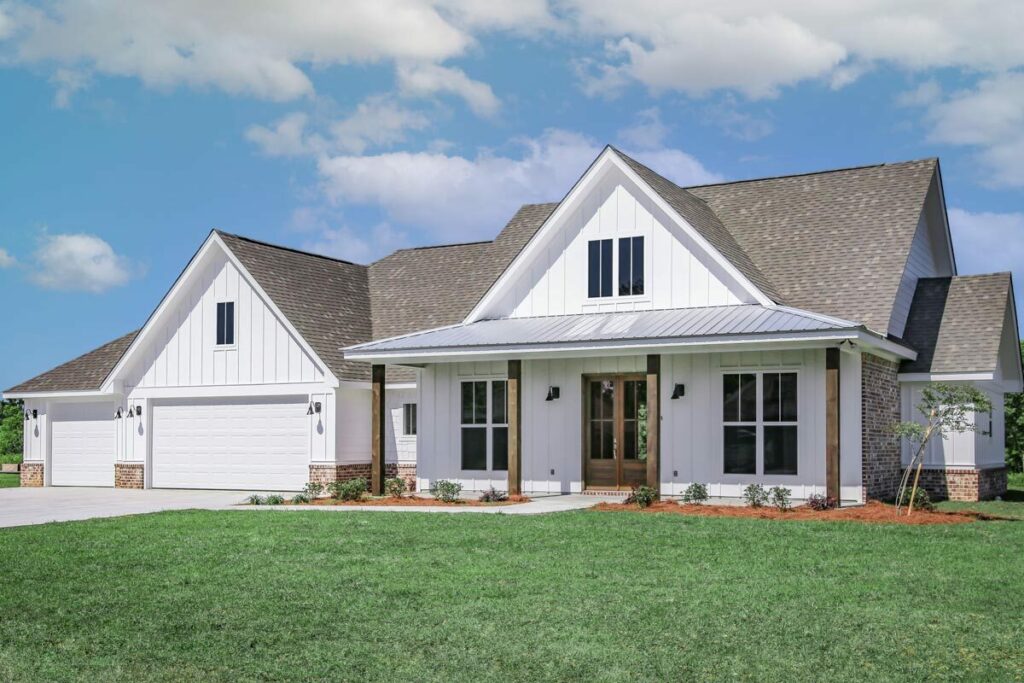
Specifications:
- 2,125 Sq Ft
- 3 Beds
- 2.5 Baths
- 1 Stories
- 3 Cars
Let’s get real for a second.
How many of us dream of a home that perfectly mixes the modern with the cozy? A place where you can park not one, not two, but three cars?
Well, folks, I think we might have found it.
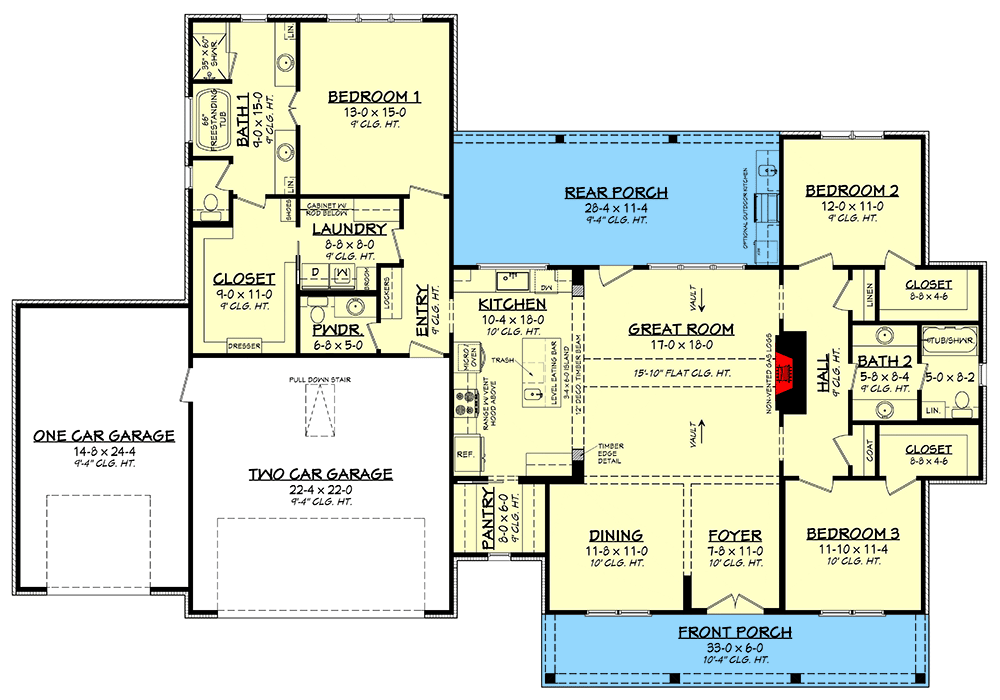
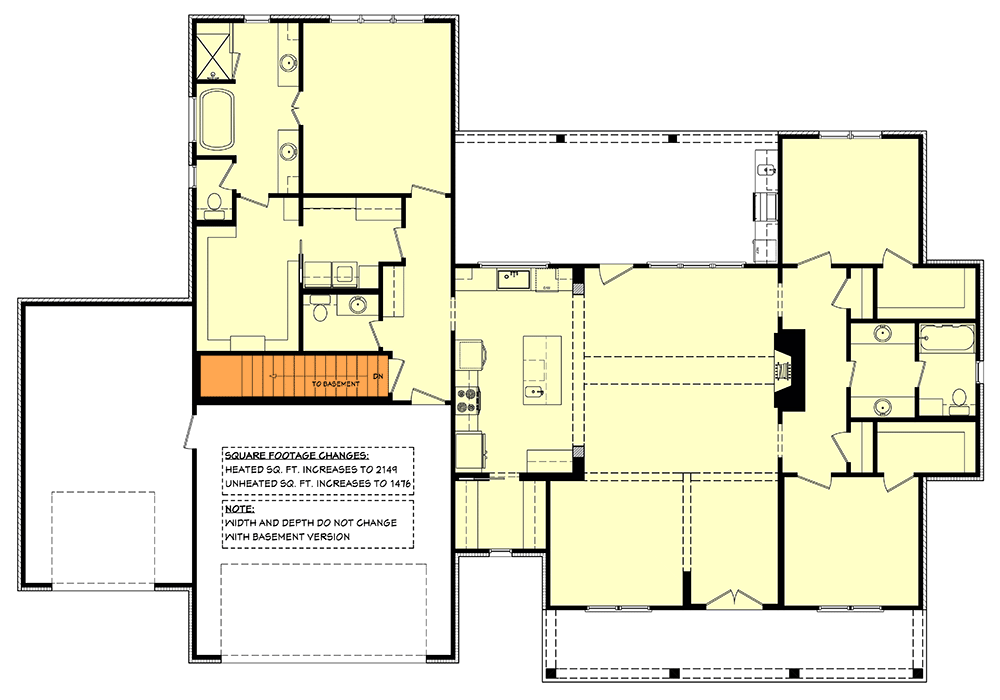
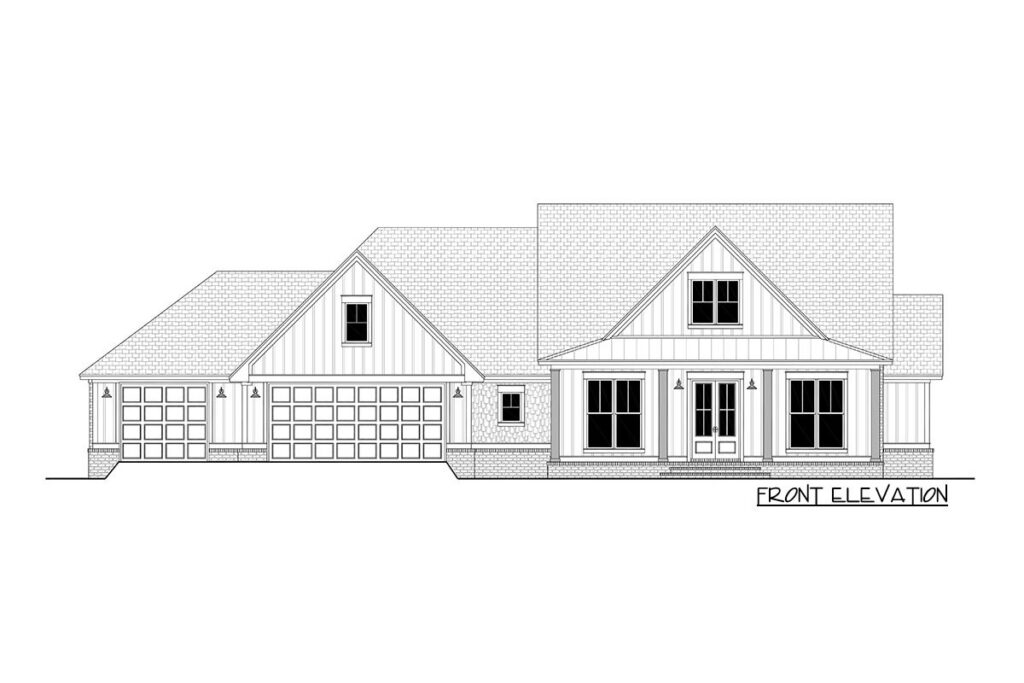
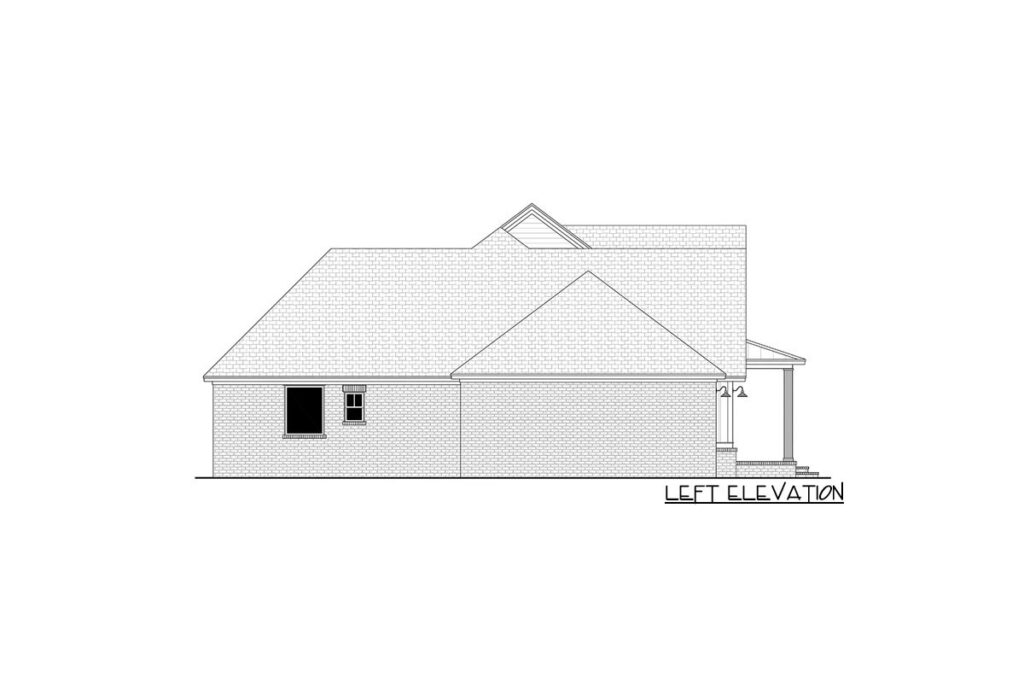
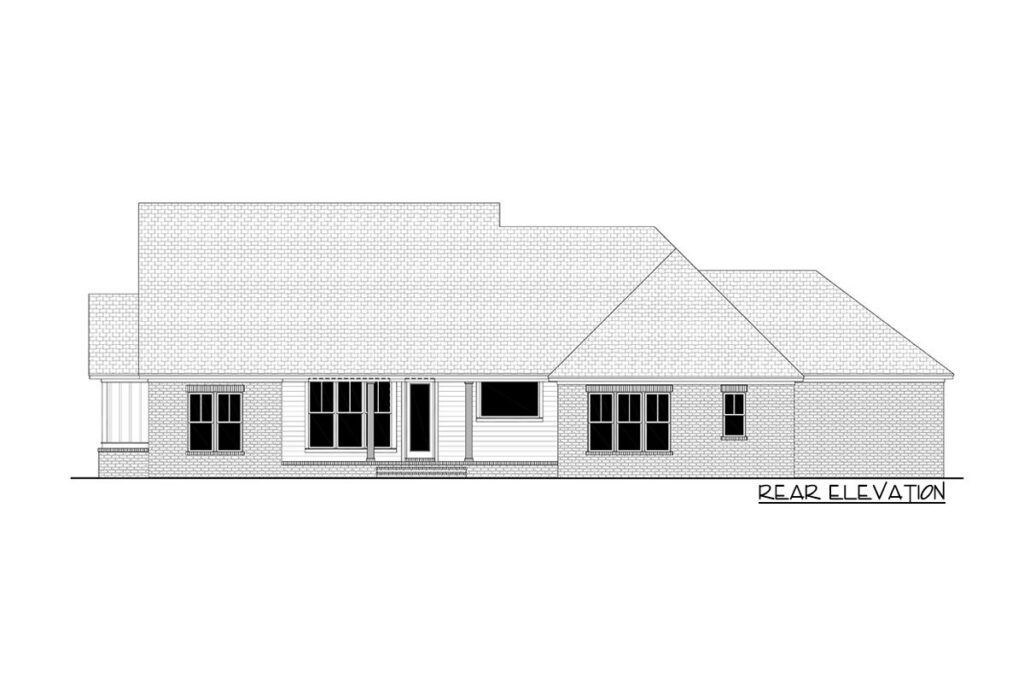
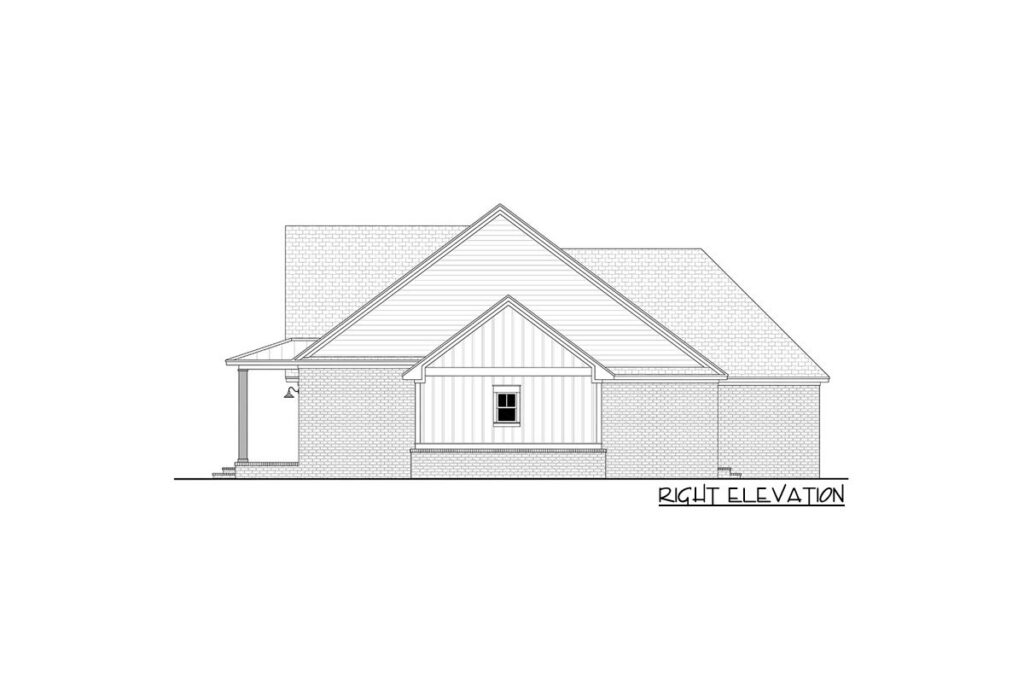
Imagine this: you’re cruising down a scenic road, and boom! There it is – an open 3-bed New American farmhouse with an aura so enchanting that it might as well be winking at you.
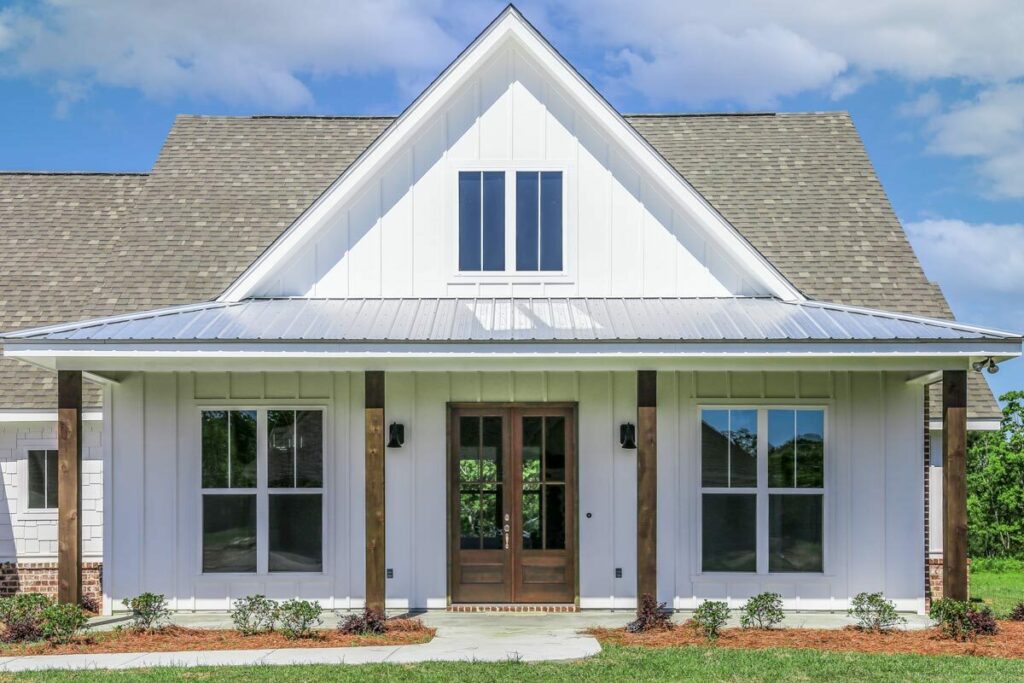
That killer curb appeal is hard to resist. With a 6′-deep front porch leading to a pair of welcoming doors, even the mail carrier will get a little skip in their step.
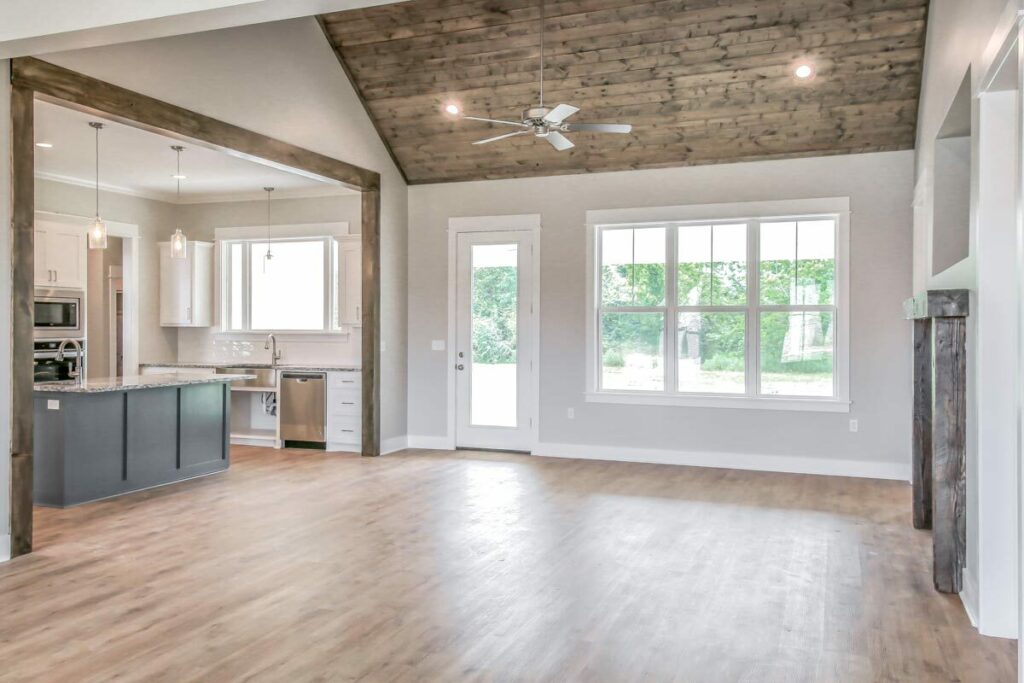
So, you’ve walked through those beckoning double doors. The sheer spaciousness of the great room ahead, boasting a vaulted 15’10” ceiling, makes you pause. You half-expect an echo. And there’s a porch beyond that’s beckoning you. Hold on, porch! Let’s take this one room at a time.
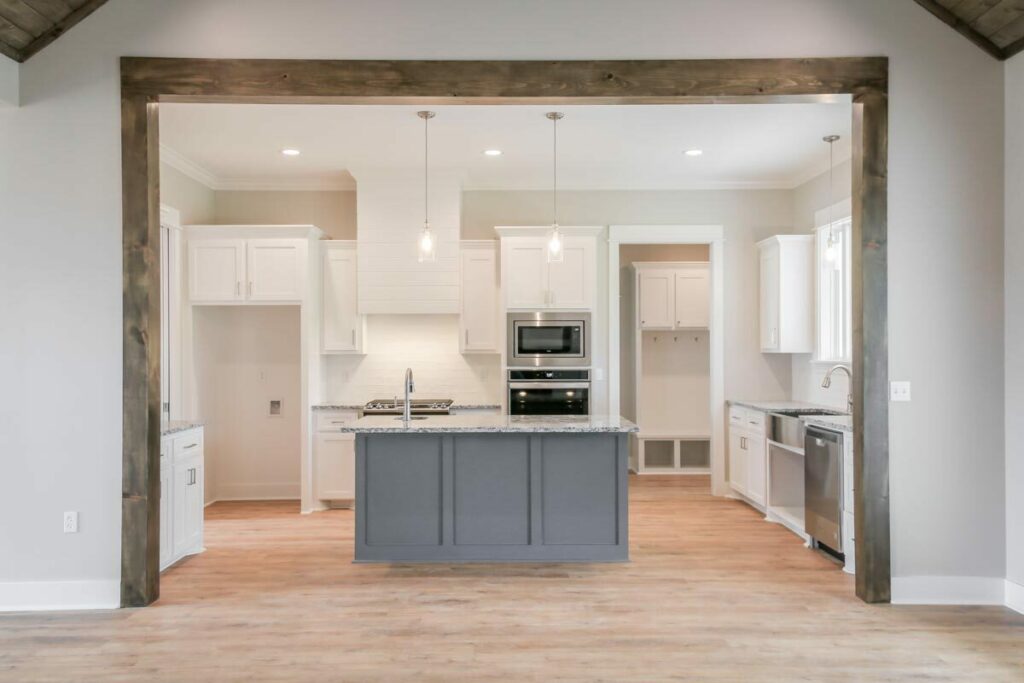
To your left, your future dinner parties await in the dining room. Can you smell the pot roast and hear the clinking of wine glasses? I sure can. And yes, Karen, this house does make my pot roast taste better. It’s just a thing.
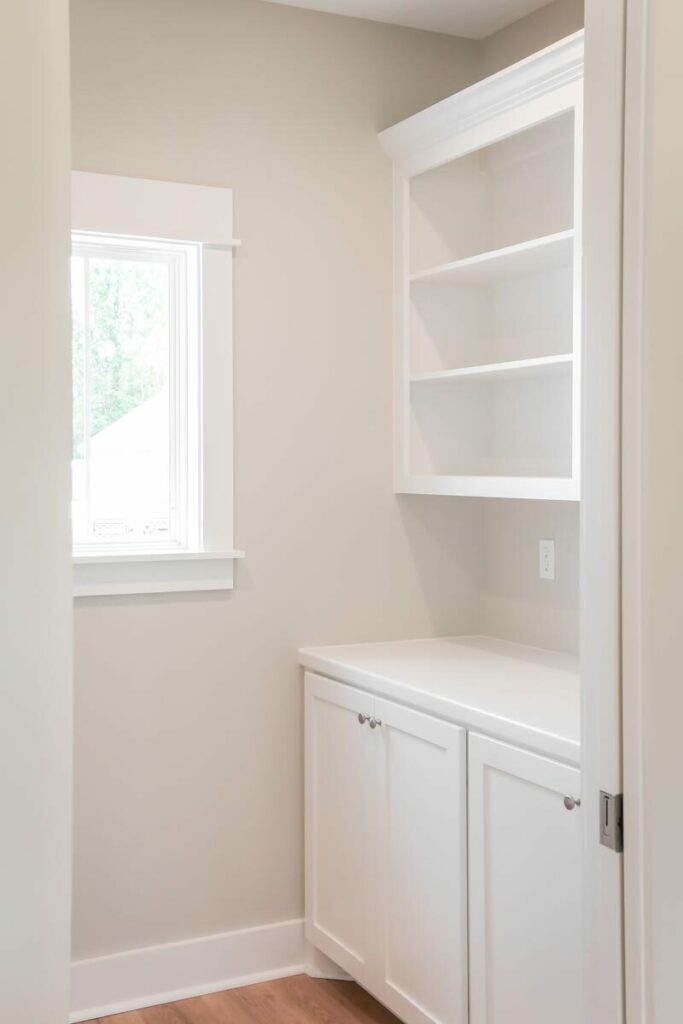
Now, let’s address the heart of the home – the kitchen. It doesn’t shy away, but instead stands proud with timber edge details framing its entrance.
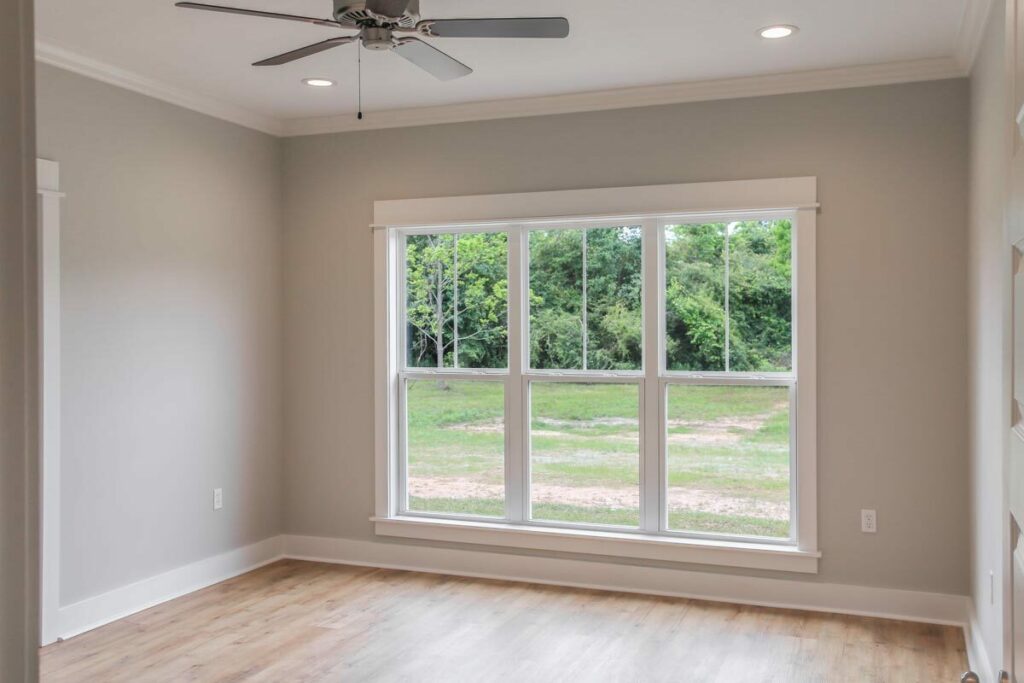
It’s as if it’s announcing, “Look at me. I am the kitchen.” With an island that’s half social hub (thanks to the seating) and half culinary station, you might just pick up a thing or two about cooking.
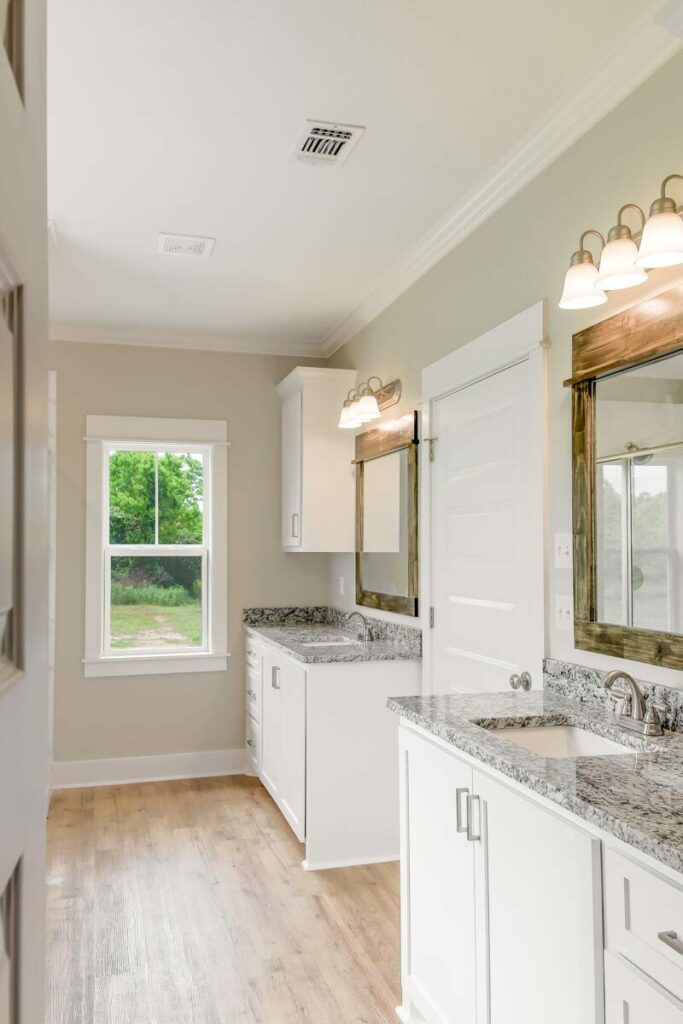
And if not, there’s always takeaway, right? Plus, a sneaky sliding door reveals a walk-in pantry spacious enough to store a year’s worth of snacks. Okay, maybe a month’s worth if you’re anything like me.
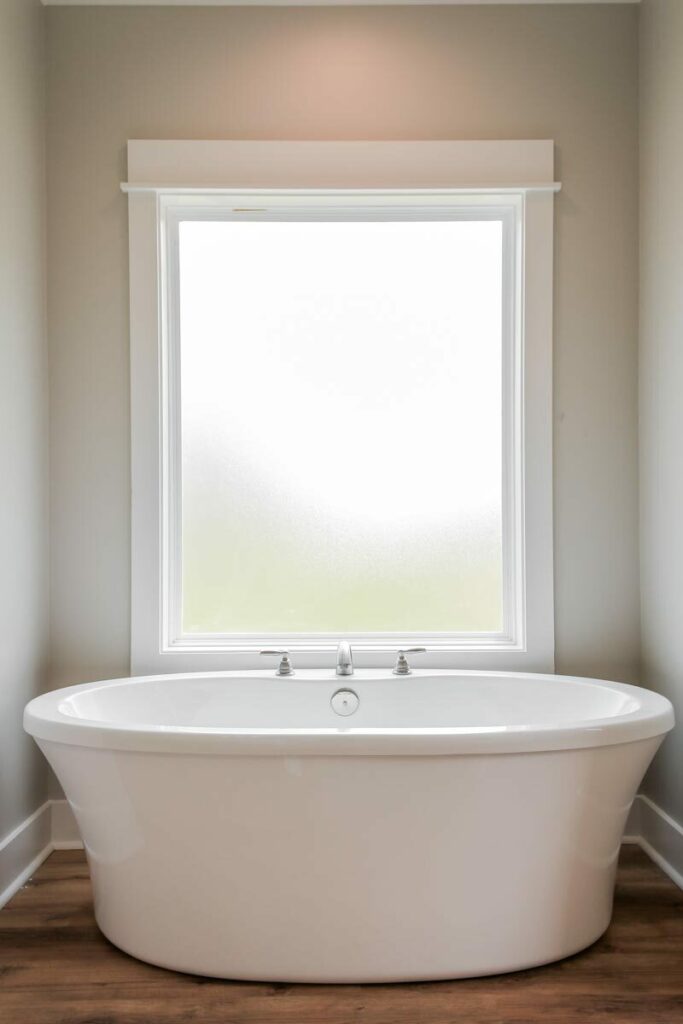
Now, the main bedroom. Oh, where do I begin? You know in those movies where the lead character has a closet the size of a small country?
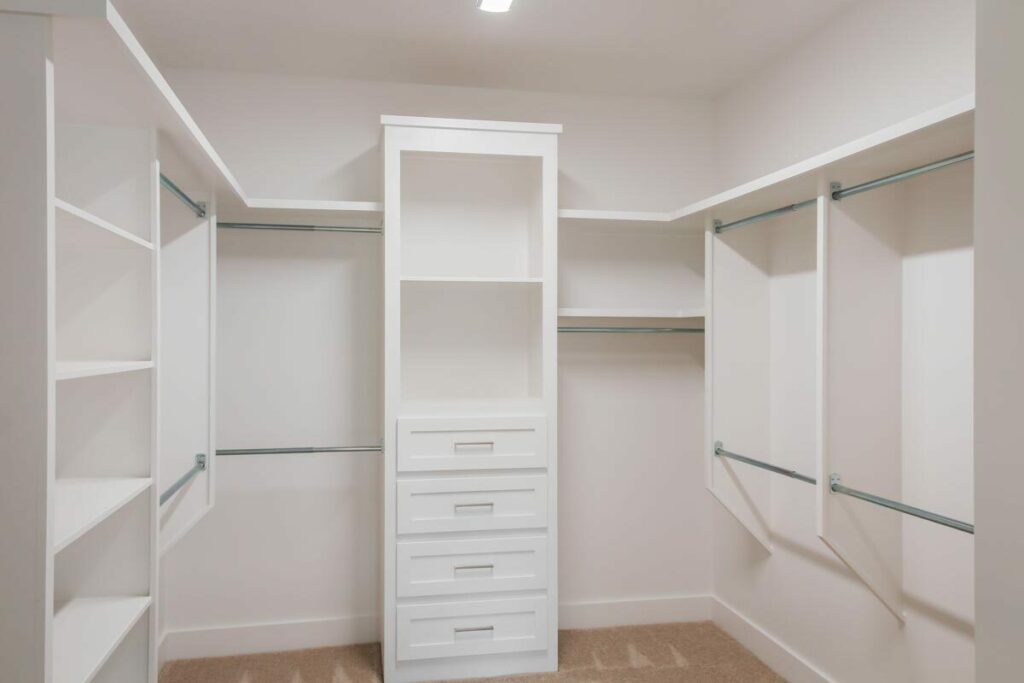
This might be it. It’s more than just a closet; it’s an experience. And guess what? It connects right to the laundry.
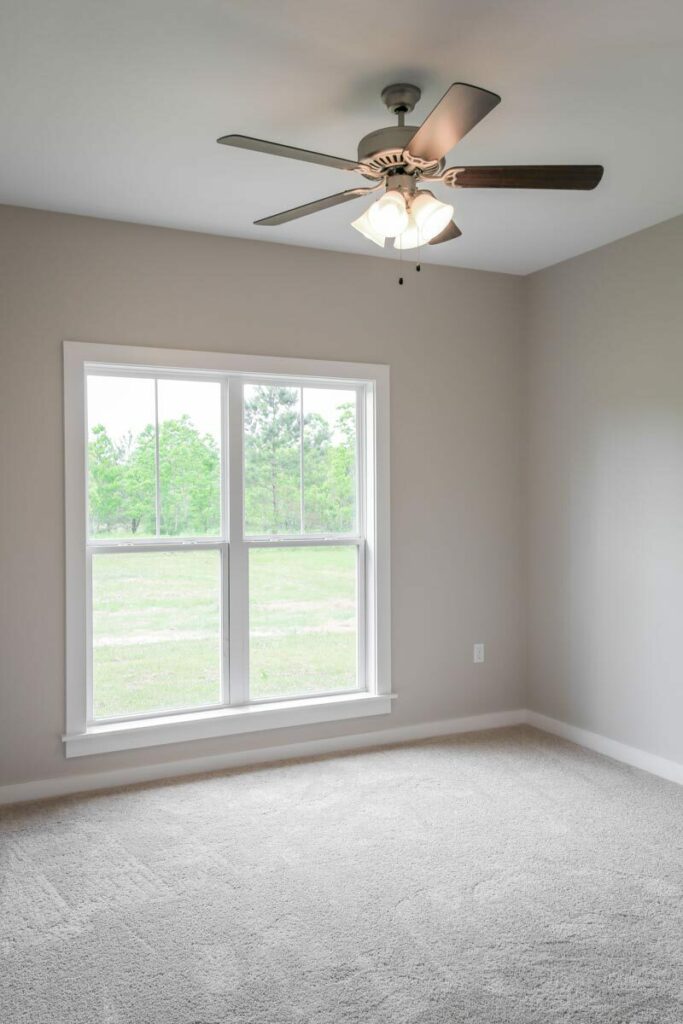
Your socks can go from drawer to washing machine to drawer without ever seeing the light of day. Across the house, two more bedrooms await, each with walk-in closets.
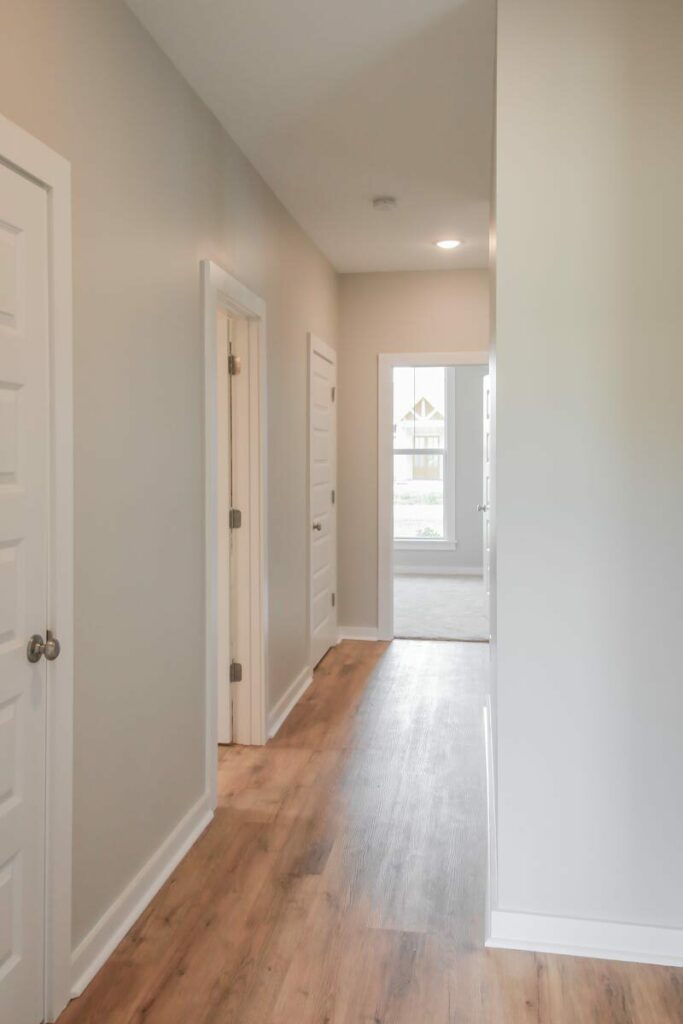
Sharing a bath, they’re the perfect hideouts for kids, guests, or that one cousin who never seems to leave.
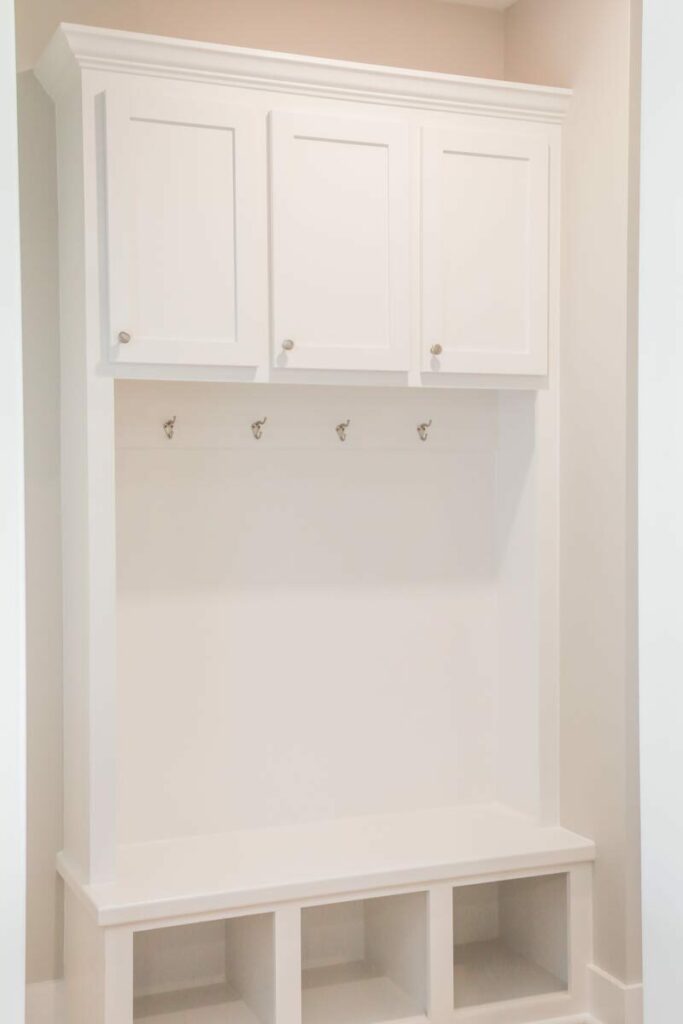
Finally, the rear porch. It’s like the mullet of this house – business in the front, party in the back. You could just relax with a book here. OR, get the optional outdoor kitchen and become the BBQ master you were always meant to be.
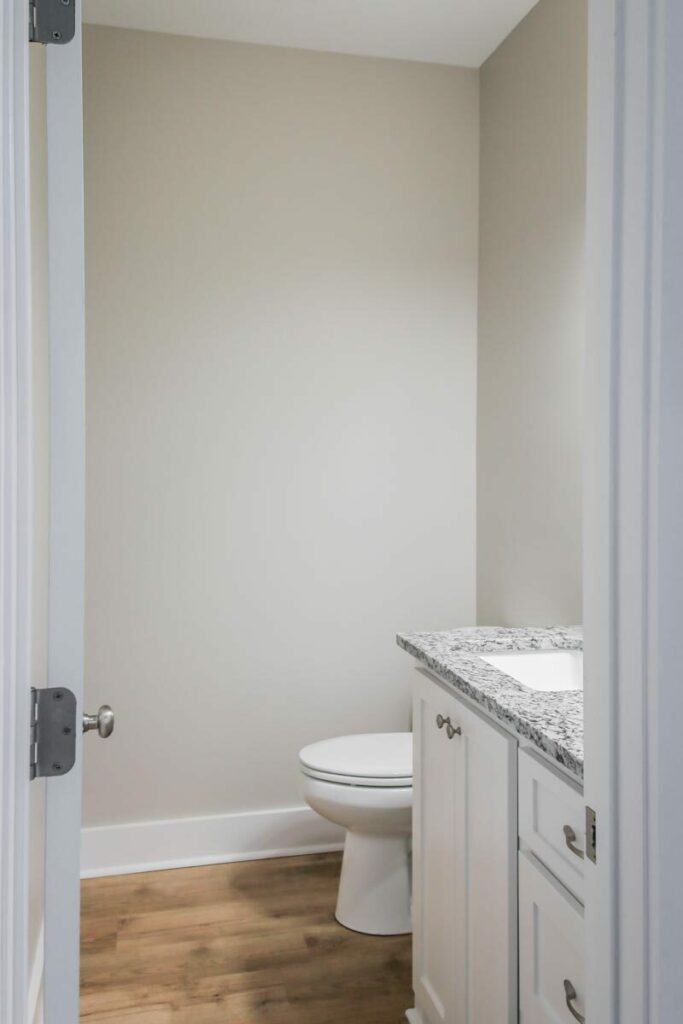
In short, this house doesn’t just check all the boxes, it throws the list away and says, “I’m so much more.” A 3-car garage, an awe-inspiring interior, and a promise of countless memories.
It’s not just a home; it’s a statement. So, who’s ready to make a move?










