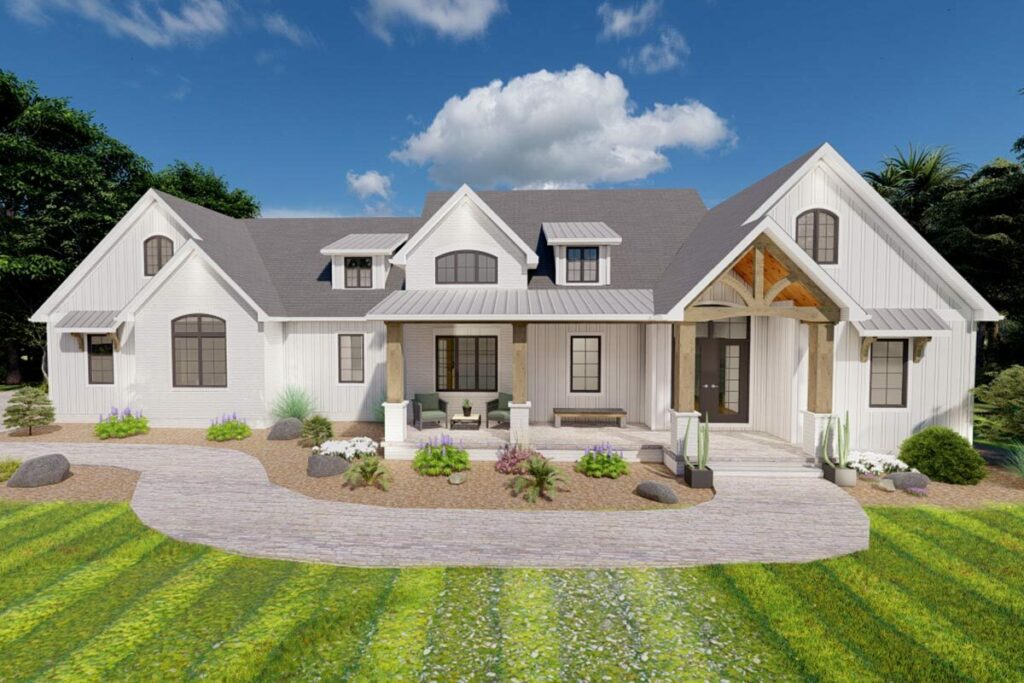
Specifications:
- 2,061 Sq Ft
- 3 – 4 Beds
- 2 – 3 Baths
- 1 Stories
- 2 Cars
Hey there, future homeowner!
Let’s embark on a virtual stroll through a house plan that’s not just a structure but a canvas for your life’s best moments.
I’m talking about a cozy, spacious, 2,061 square-foot New American House that’s perfect for those who love a blend of modernity and homeliness.
Trust me, with this house, you’ll be the envy of your book club, the champion of family gatherings, and the secret envy of your jogging buddy.
Ready to dive in?
Let’s go!
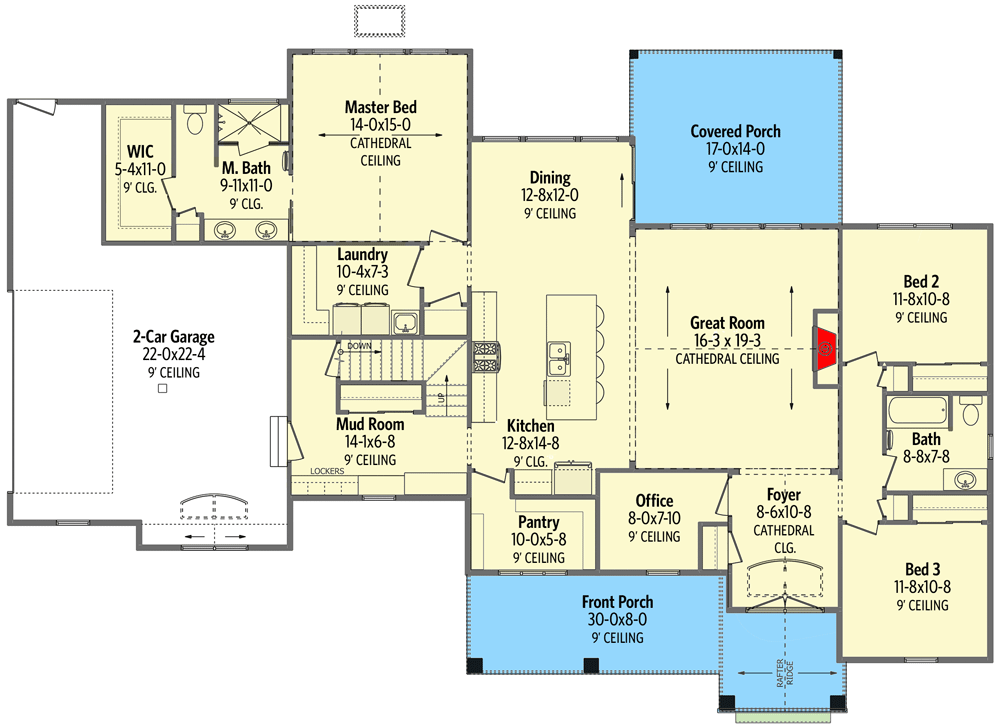
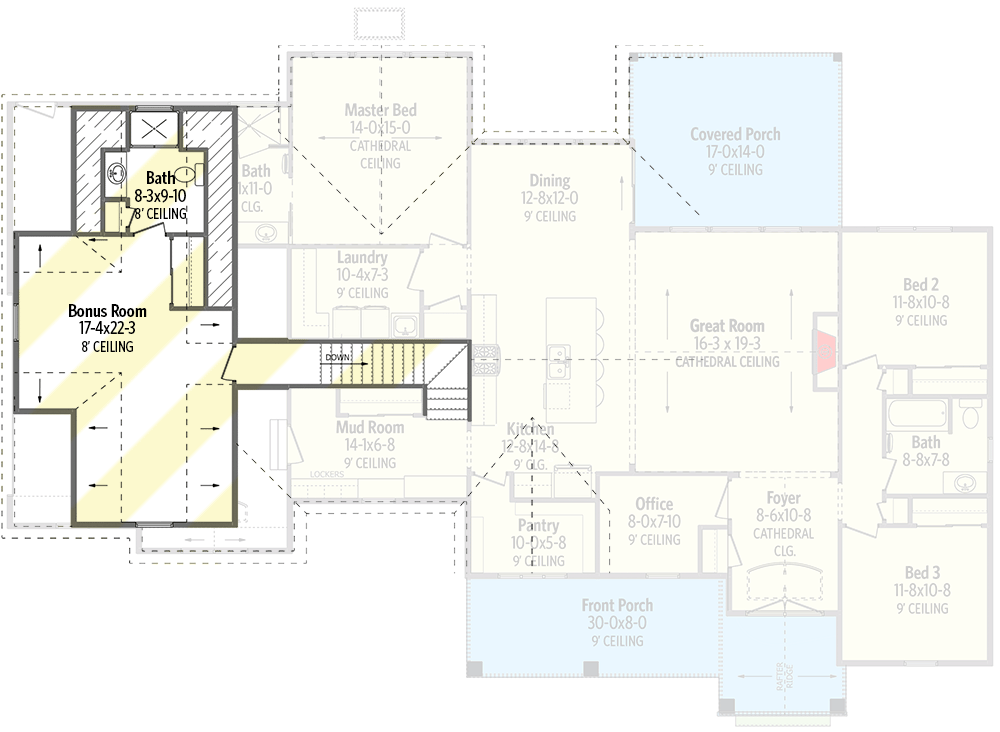
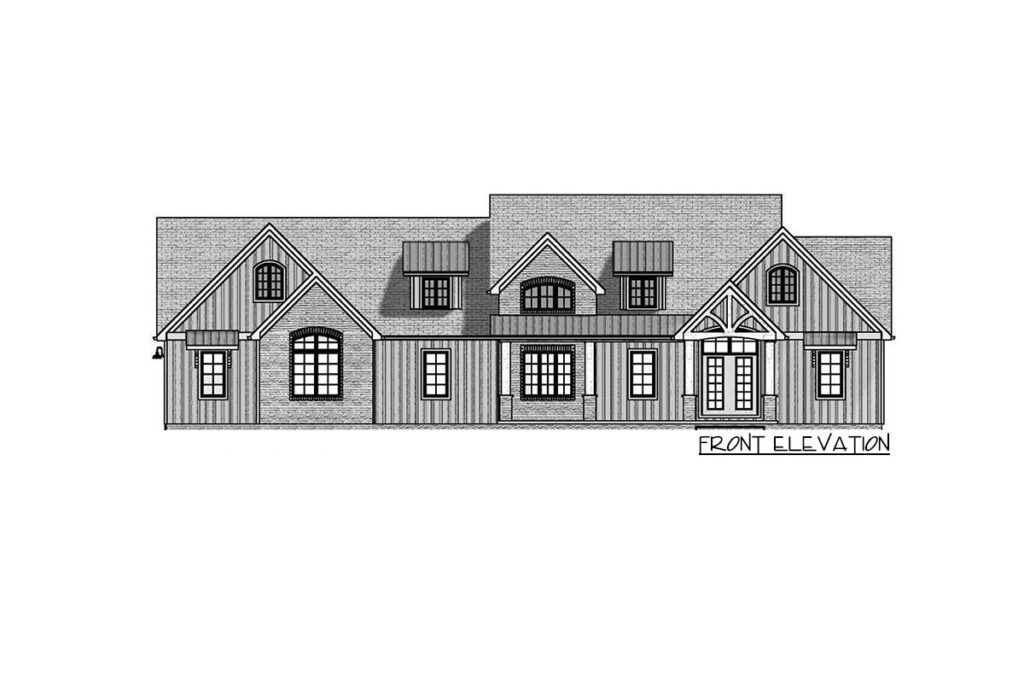
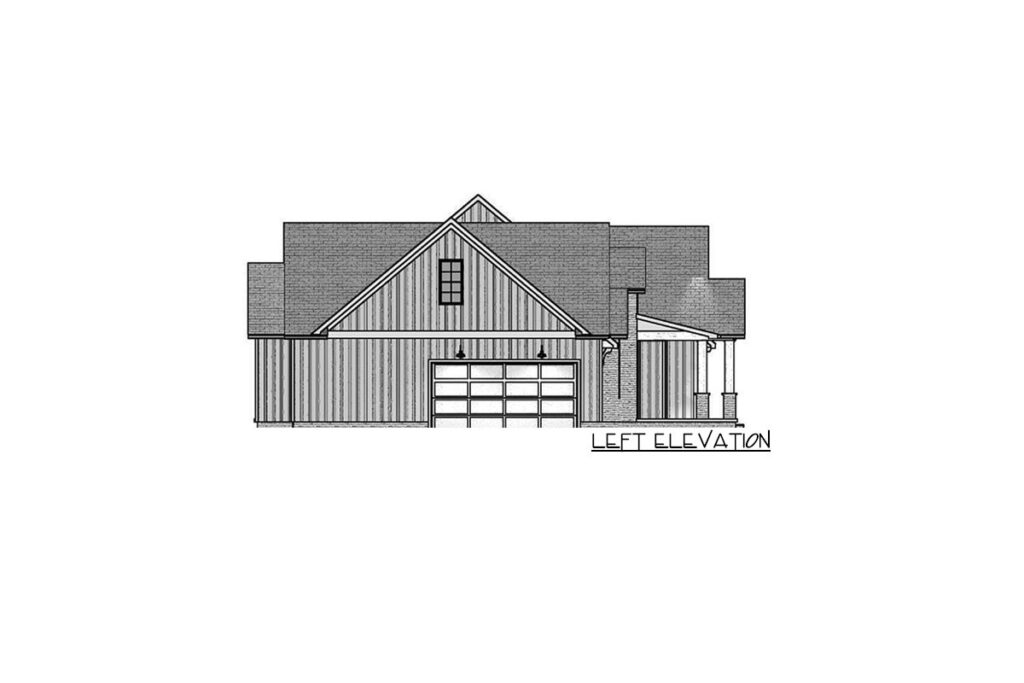
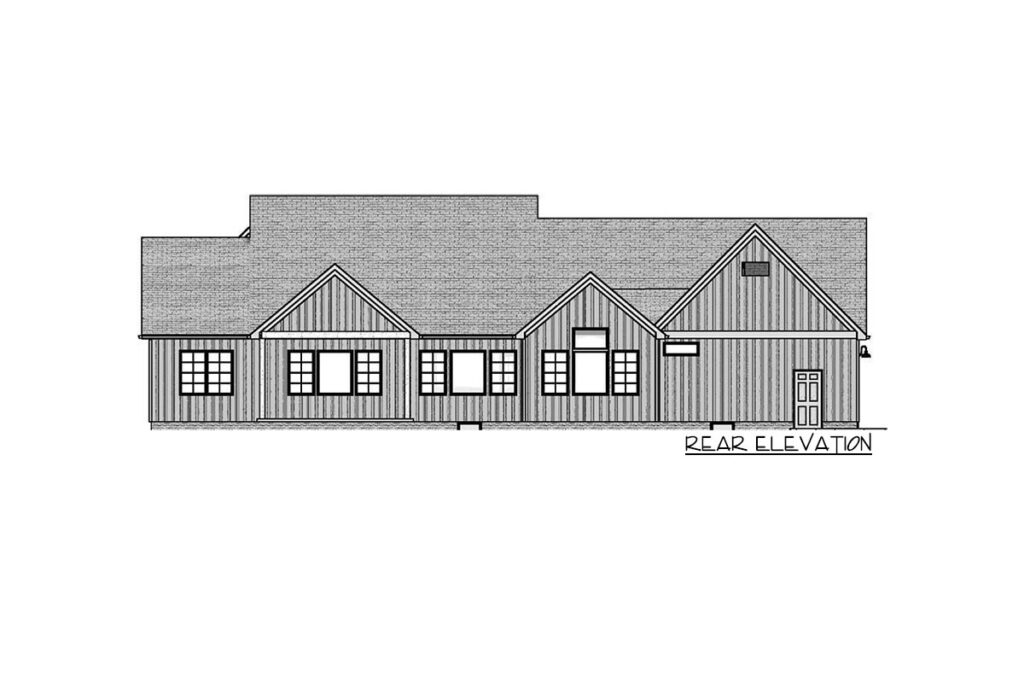
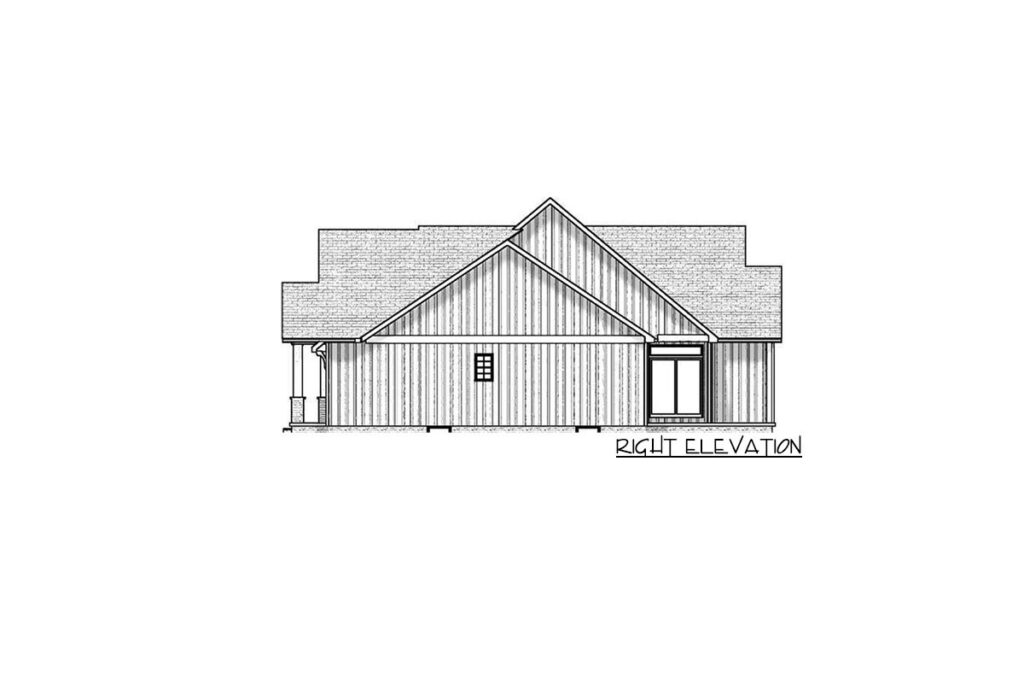
Picture this: you’re walking up to your new home, and what greets you?
A warm, inviting front porch with tasteful wood accents that whisper, “Welcome home!”
The moment you step inside, you’re welcomed by a foyer with a soaring cathedral ceiling – it’s like your house is tipping its hat to you.
To your left, a nifty coat closet and a home office await – because who doesn’t dream of sending emails in their pajamas?
Moving further in, prepare to fall in love with the open-concept living space.
We’re talking about a great room that’s more than just ‘great’ – it’s fantastic!
A fireplace ensures you stay toasty during those Netflix marathons.
The 13′-high cathedral ceiling isn’t just a design element; it’s a daily reminder of the lofty dreams you’re reaching for.
Now, let’s talk kitchen – the real MVP of any home.
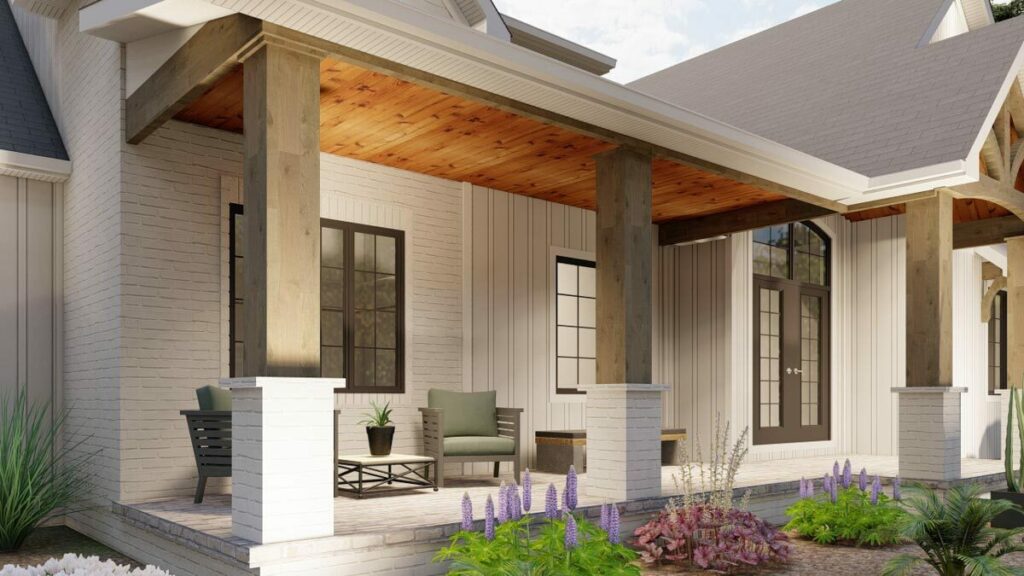
This isn’t just any kitchen; it’s a gourmet paradise with a pantry so big you might need a map.
The island is not just an island; it’s a 4′ by 10′ continent with casual seating.
Imagine whipping up pancakes here on a Sunday morning – can you smell the coffee brewing already?
Tucked away behind the laundry room (because who wants to trek across the house with a basket of socks?) is the master bedroom.
It’s a serene retreat with a 4-fixture bath and a linen closet.
Think of it as your personal spa where you can escape the chaos of everyday life, or just hide from the kids.
On the other side of the house, you’ll find bedrooms 2 and 3.
They’re separated by a full bath, ensuring everyone gets their privacy.
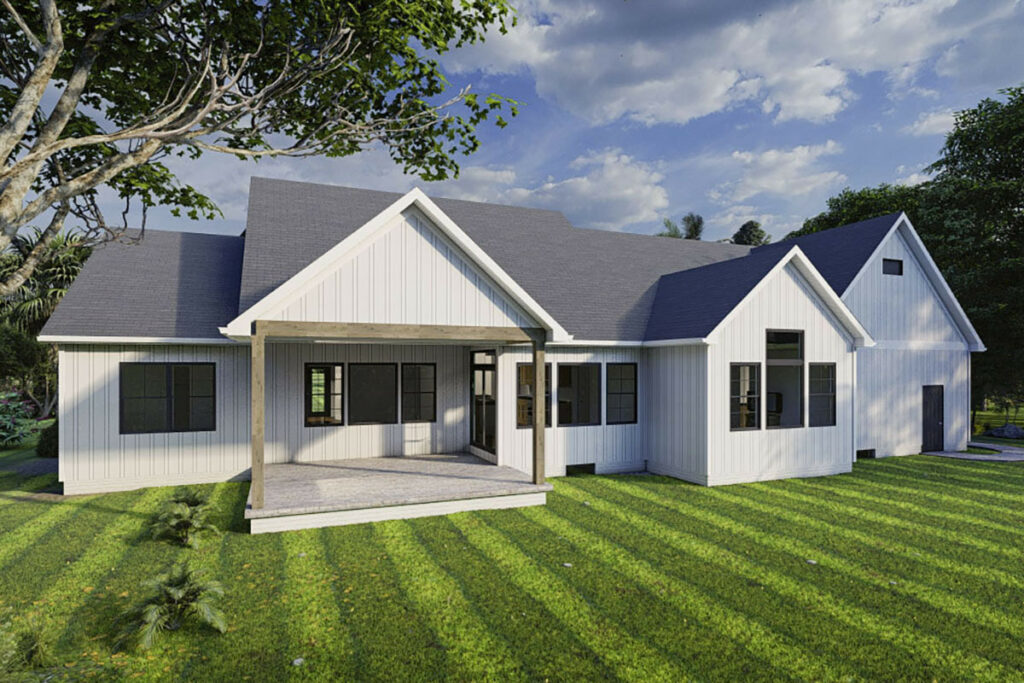
It’s perfect for kids, guests, or that moody teenager who needs their space.
Let’s talk about the mudroom.
This isn’t a room; it’s a lifesaver.
Built-in lockers, a coat closet, and enough space to tackle the clutter of daily life.
It’s where muddy boots and rain-soaked jackets find their peace without messing up your living space.
And just when you thought it couldn’t get better, let me introduce you to the bonus room above the garage.
Accessible via a staircase in the mudroom, this space is like finding an extra fry at the bottom of your takeout bag – a delightful surprise.
It comes with a powder bath, making it perfect for a game room, a home gym, or that man cave you’ve always wanted (ladies, I’m not forgetting the she-shed dream!).
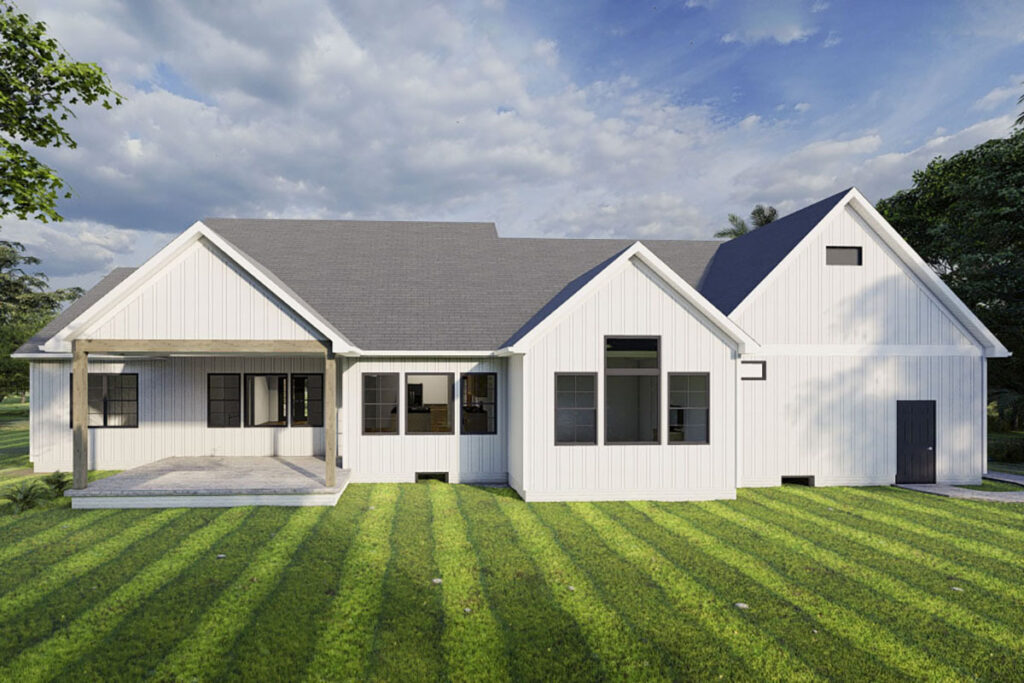
So, there you have it – a house plan that’s not just a bunch of rooms, but a home waiting to be filled with memories.
With its blend of privacy, openness, and a sprinkle of luxury, it’s the perfect backdrop for your life’s next chapter.
Whether you’re hosting Thanksgiving dinners, watching your favorite shows, or simply enjoying a quiet morning, this New American House is where your dreams take root and flourish.
Welcome home!










