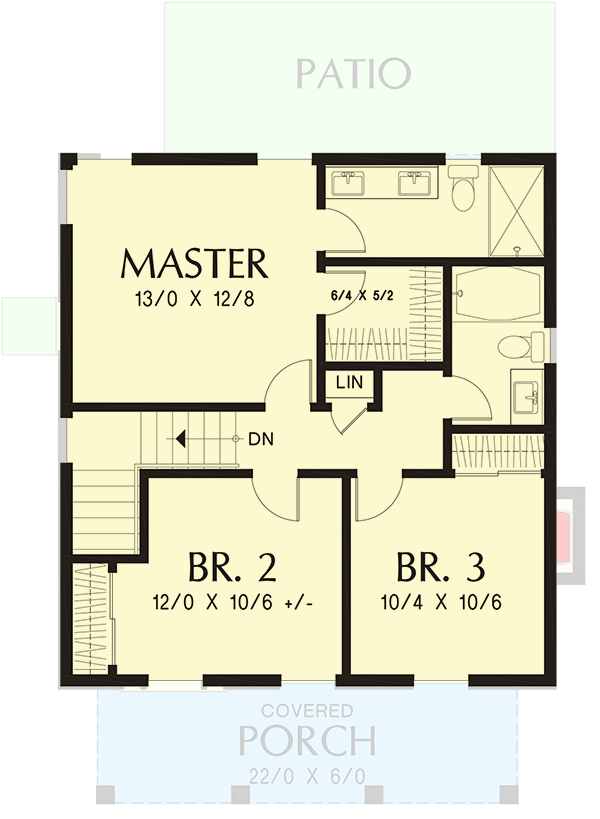
Specifications:
- 1,394 Sq Ft
- 3 Beds
- 2.5 Baths
- 2 Stories
- 1 Cars
Okay, let’s be honest: size isn’t everything! Enter our enchanting two-story home, compact enough to be cozy but spacious enough for your ever-growing shoe collection (or was that just me?).
Picture this…





1,394 square feet. No, it’s not the number of times I’ve regretted not grabbing that last piece of pizza, but the size of this classic two-story wonder. This home manages to squeeze into a straightforward square footprint without ever feeling…well, squeezed.

Ah, the main floor, where you’ll spill red wine and tell your guests it’s “just part of the design.” But really, it’s open-concept living, folks. For the unfamiliar, this means you can watch your favorite cooking show on TV from the comfort of your couch without that pesky wall in the way.

Now let’s talk kitchen. The prep island isn’t just any old island. Nope, it’s the “slice-and-dice-whilst-sipping-wine-and-still-manage-to-look-glamorous” kind of island.

Don’t have enough storage space? Fret not, for a pantry closet resides right in the laundry room. So, whether it’s hiding those guilty pleasure snacks or your winter-only ugly sweaters, we’ve got you covered.
Sliding doors off the dining area? Oh, they’re there for when you want to make a quick escape from those dreaded in-laws or, you know, for some serene alfresco dining.

That back patio is begging to be the star of your weekend BBQs or your moonlit romantic dinners.
Let’s climb up (preferably not in heels) to the bedrooms. The master bedroom isn’t just a room where your bed happens to be.

It’s a retreat. Spacious, calm, and boasting a 4-fixture bath with – wait for it – dual sinks. That’s right, folks. No more jostling with your partner in the morning. It’s like having your cake and eating it too (without any crumbs on the floor).
Across the hall, bedrooms 2 and 3 are scheming. Sharing a full bath (with the door hopefully locked), these rooms are perfect for kids, guests, or that hobby you swore you’d pick up but haven’t yet (looking at you, guitar gathering dust in the corner).

This cozy, two-story abode? It’s more than just brick and mortar. It’s the sound of laughter echoing through the open spaces, the smell of morning coffee wafting upstairs, and the soft glow of evening lights through sliding doors.
It’s designed for memories, for moments, and maybe for a few too many pairs of shoes.
So, if you’ve been seeking a haven where charm meets practicality, where every nook feels like it’s given you a warm hug, and where there’s a corner for everything (including those impulse buys), then welcome home. Let the living begin!










