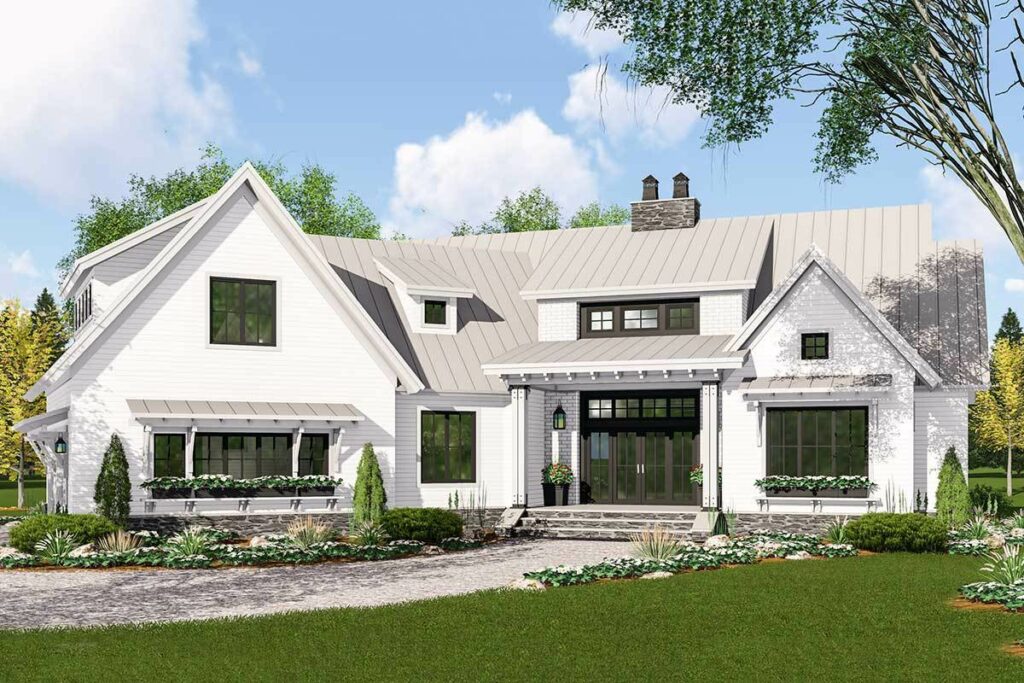
Specifications:
- 2,157 Sq Ft
- 3 – 4 Beds
- 3 Baths
- 1 – 2 Stories
- 2 Cars
Hello there, fellow house hunters and dream home planners!
Today, I’m beyond excited to walk you through a house plan that’s as charming as it is versatile – the Expandable Farmhouse House Plan.
Stay Tuned: Detailed Plan Video Awaits at the End of This Content!
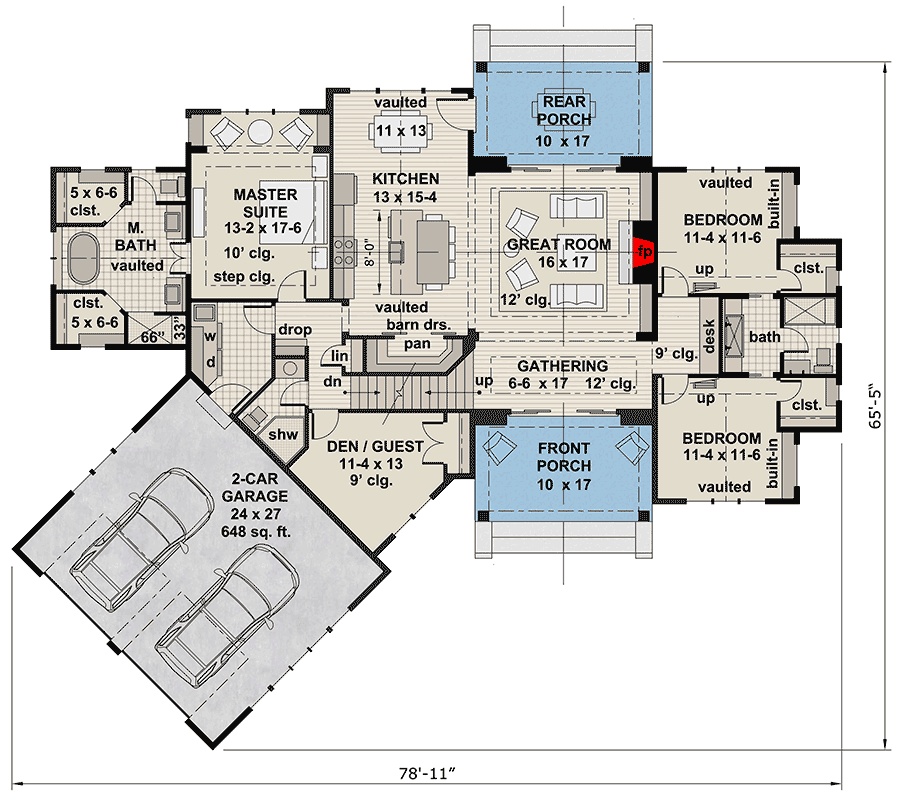
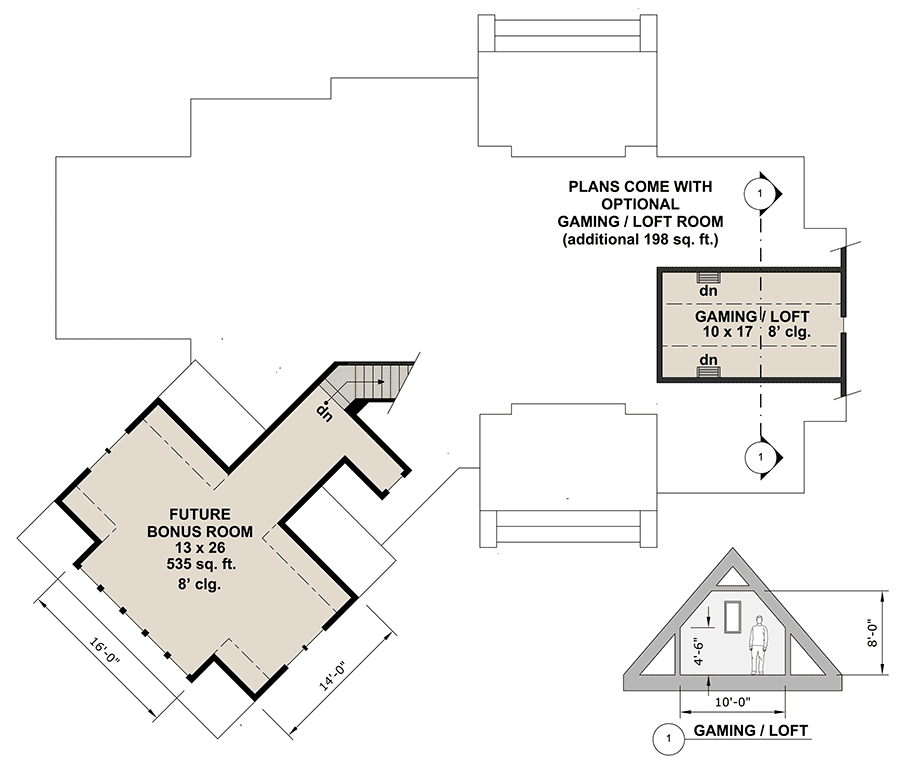
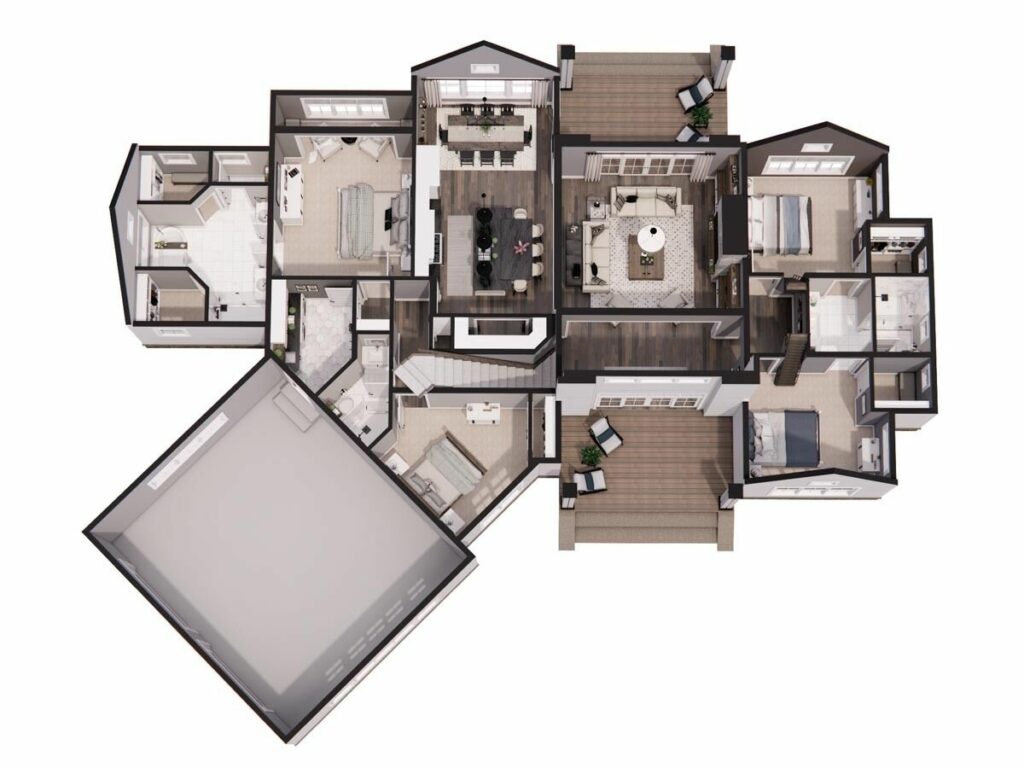
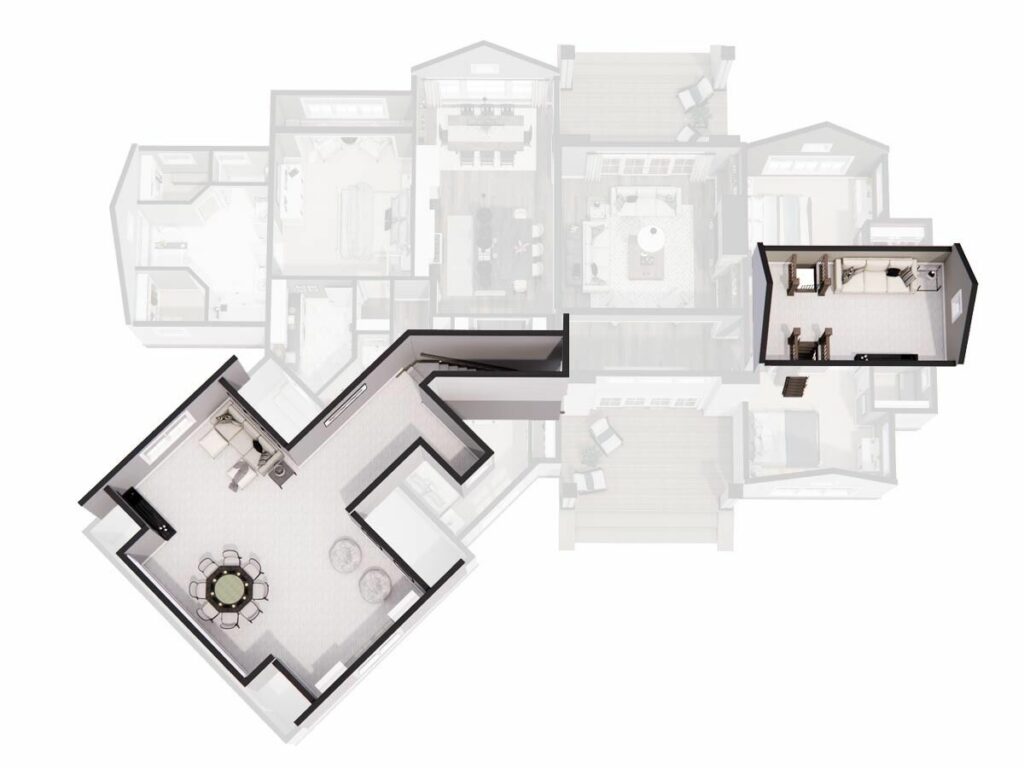
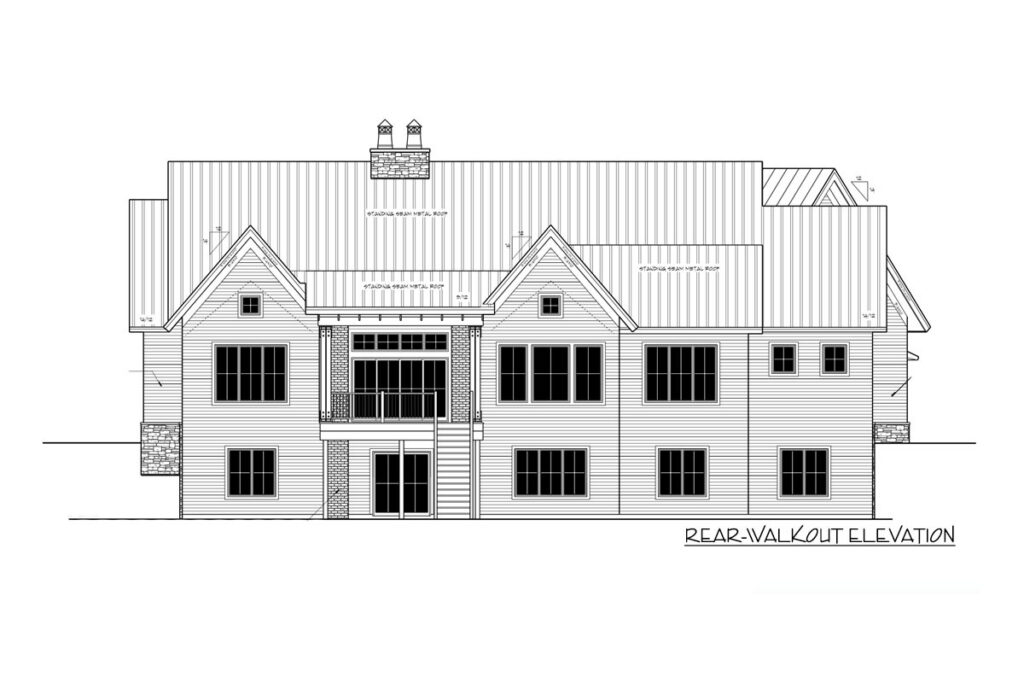
Now, before you yawn and think, “Another house plan? Really?” let me assure you, this one’s a gem.
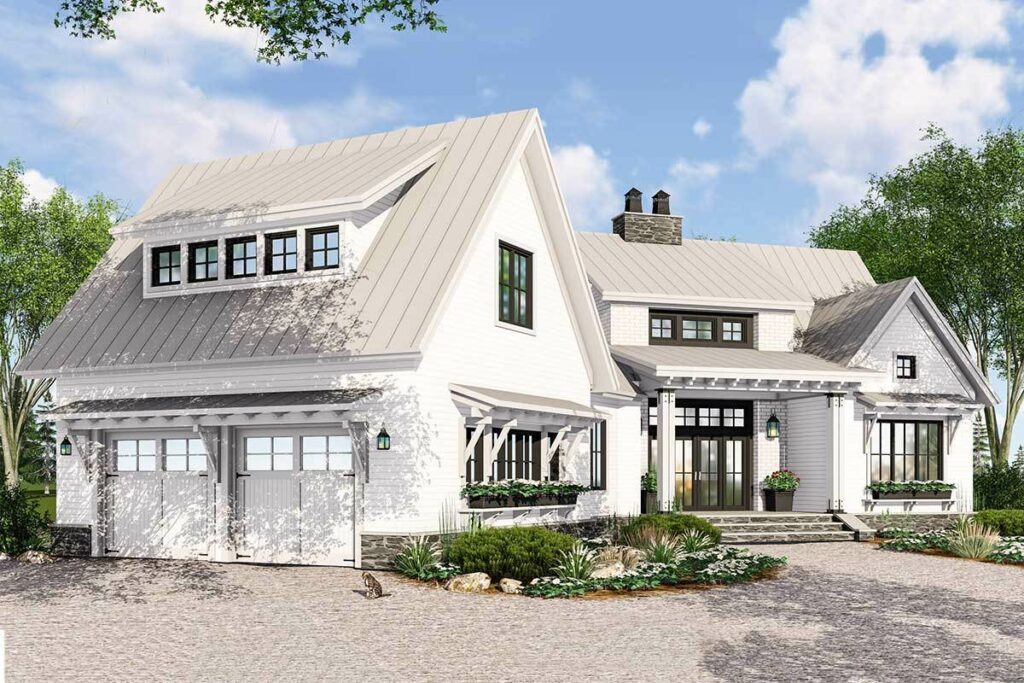
With its unique blend of traditional farmhouse appeal and modern adaptability, it’s like that perfect pair of jeans that fits just right, whether you’re lounging at home or out on the town.
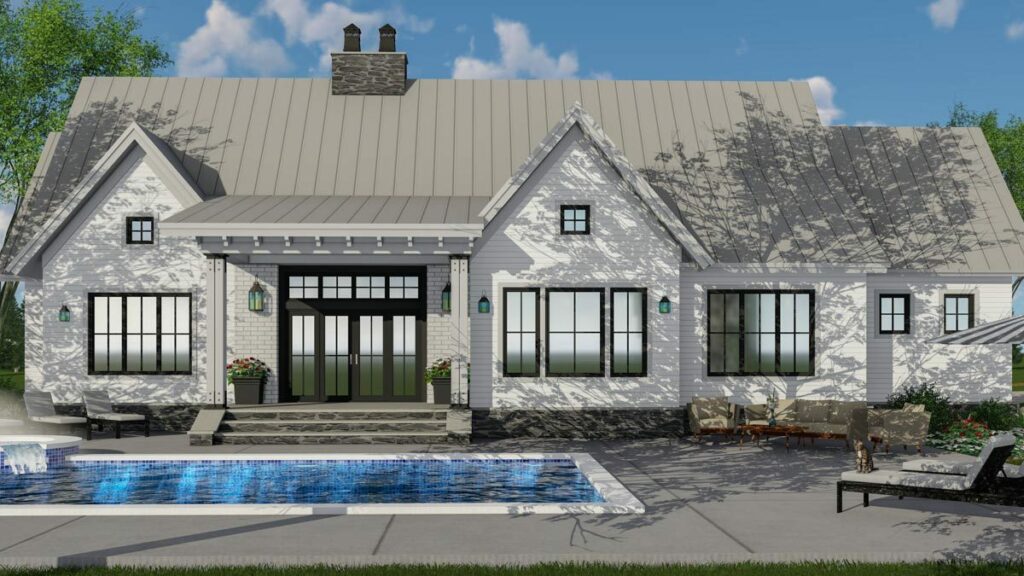
Let’s start with the kitchen because, let’s face it, that’s where all the magic (and midnight snacks) happen.
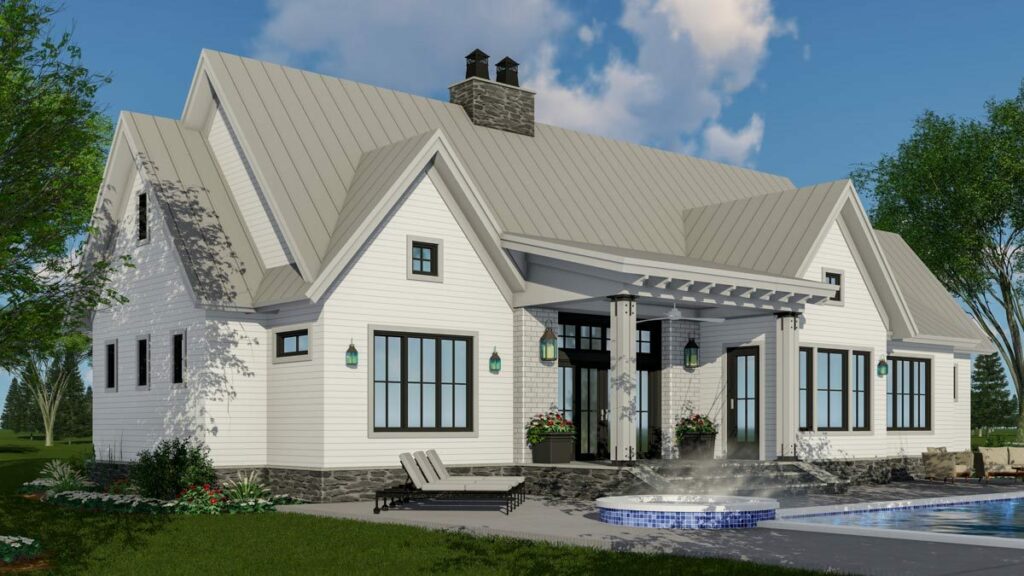
The kitchen in this farmhouse plan is not just a kitchen; it’s a statement.
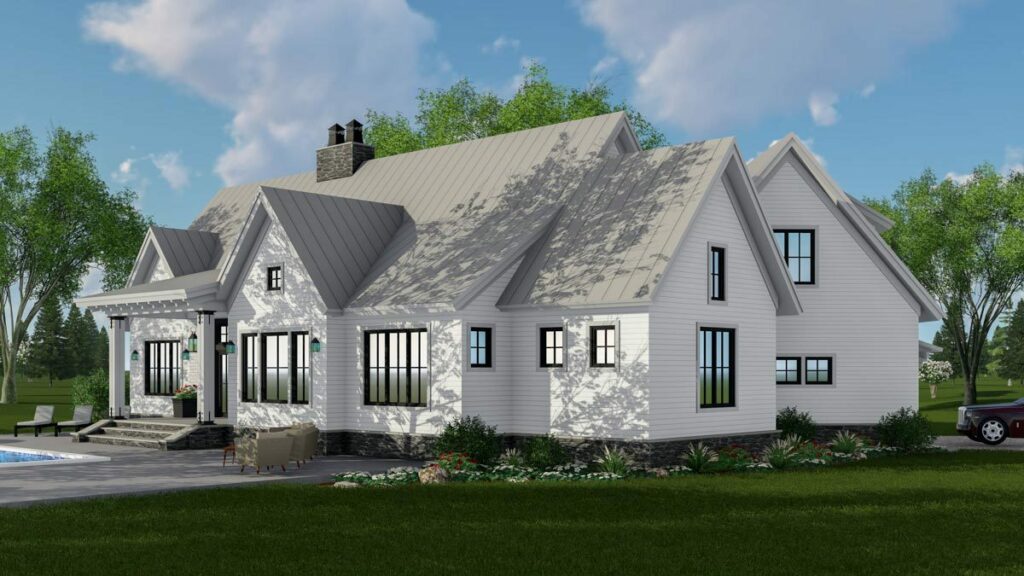
The unique island is split into two sections – because why settle for one when you can have two?
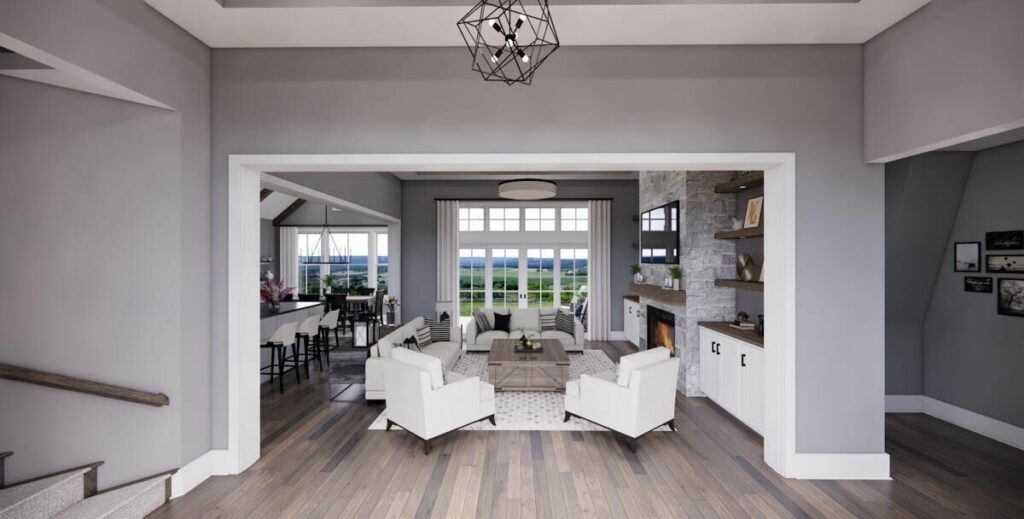
One section is perfect for meal prep, and the other is an inviting spot for up to five people to gather around.
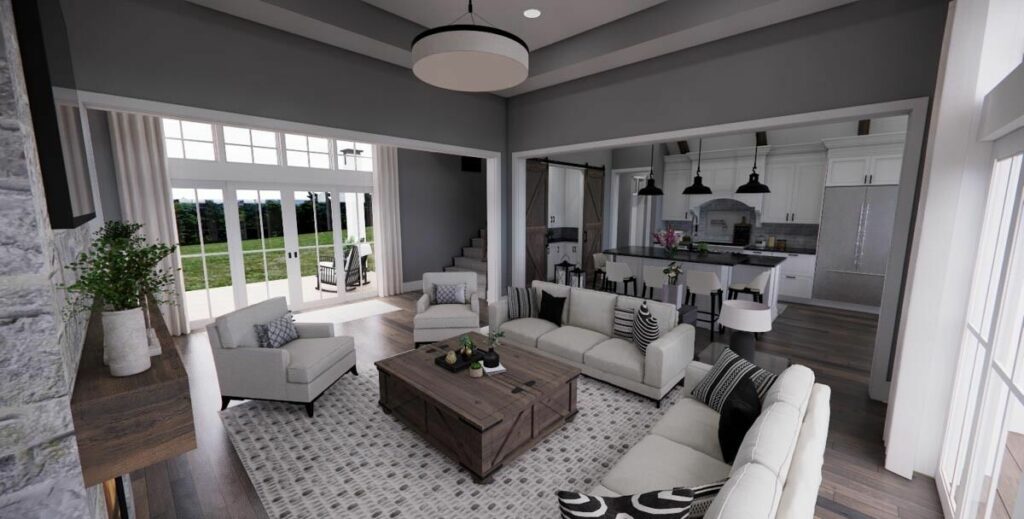
It’s like having a mini-diner right in your kitchen, minus the grumpy chef and the 50’s jukebox (unless that’s your thing, of course).
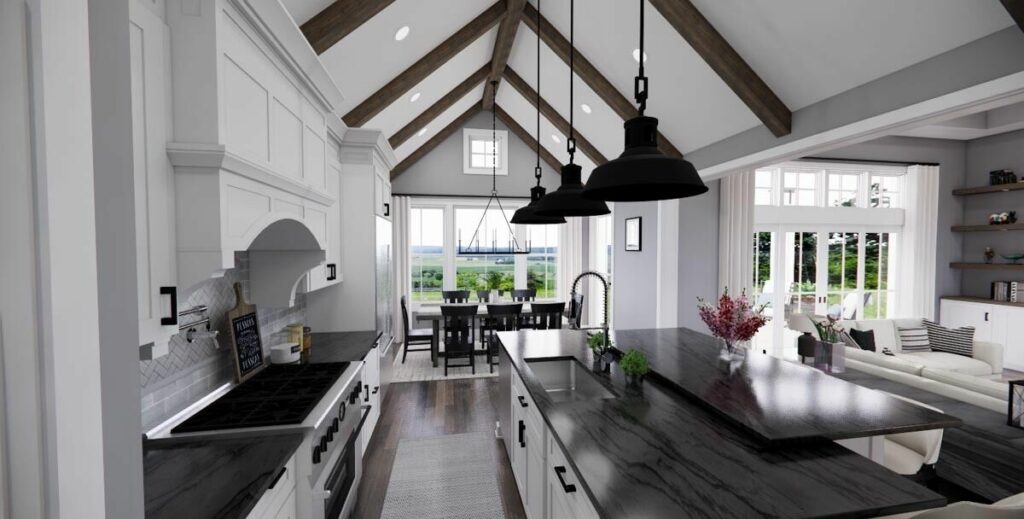
Moving on to the bedrooms, this plan offers flexibility that’s as refreshing as a cold lemonade on a hot summer day.
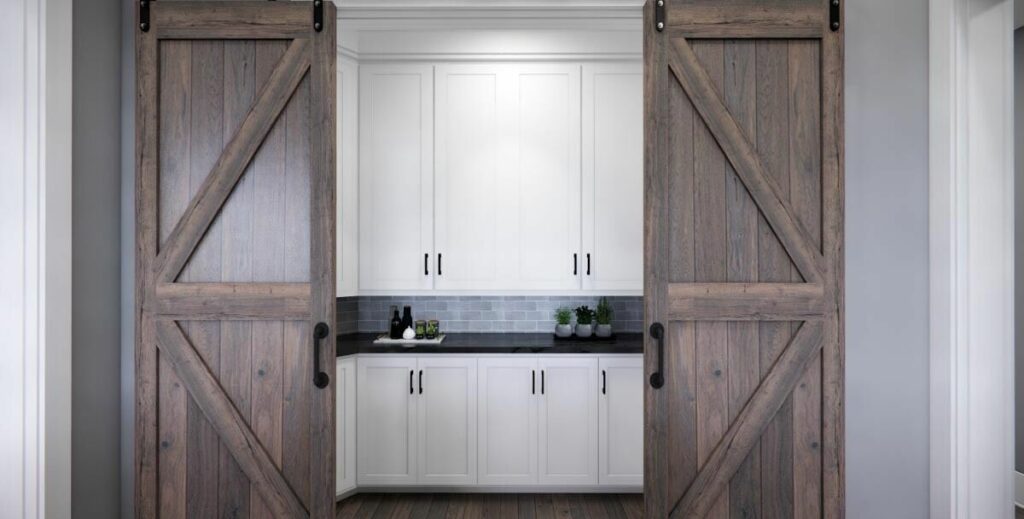
Choose between three bedrooms and a cozy den for your reading or Netflix binging sessions, or go for a full four-bedroom layout if you need more space for family or guests.
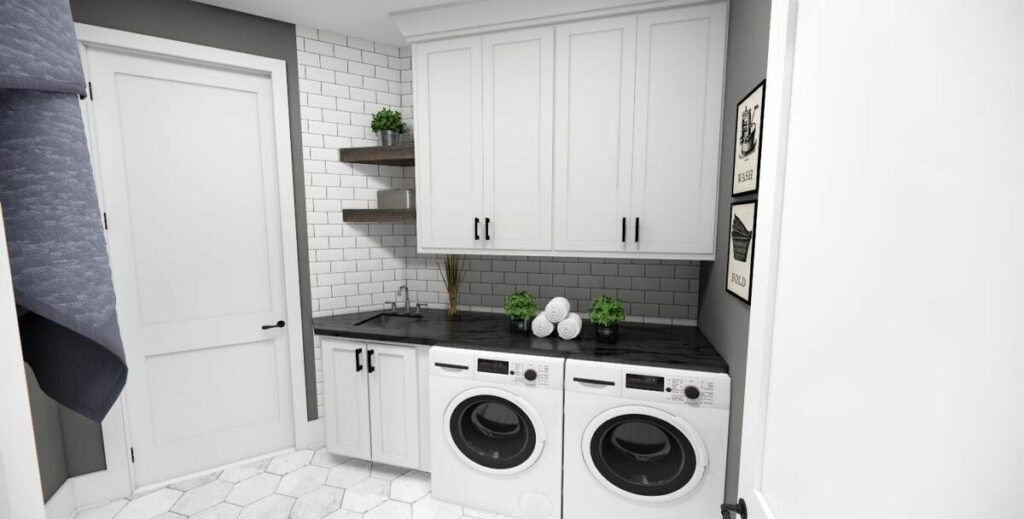
Each room is designed to be a personal retreat, with vaulted or tray ceilings adding an airy, luxurious feel.
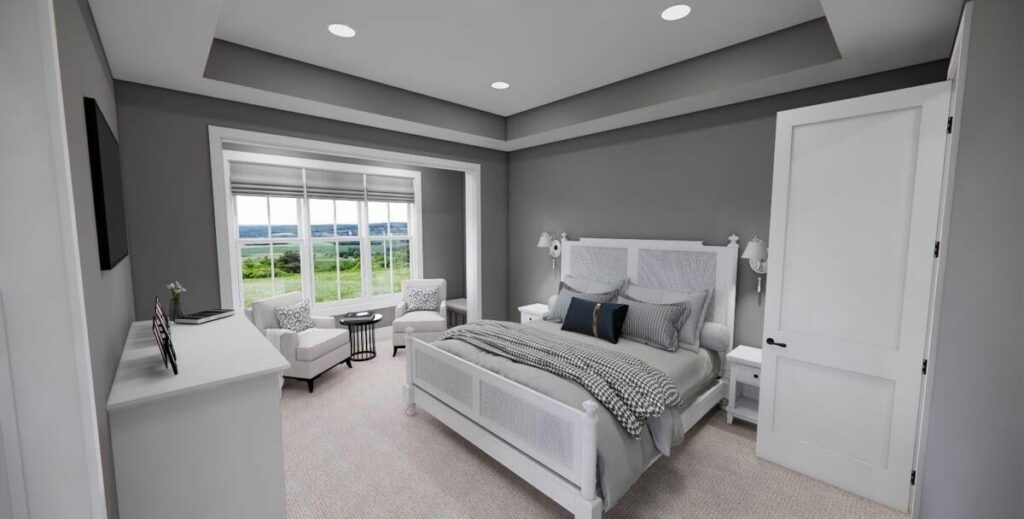
Imagine waking up every morning feeling like royalty, without the pesky responsibility of running a kingdom.
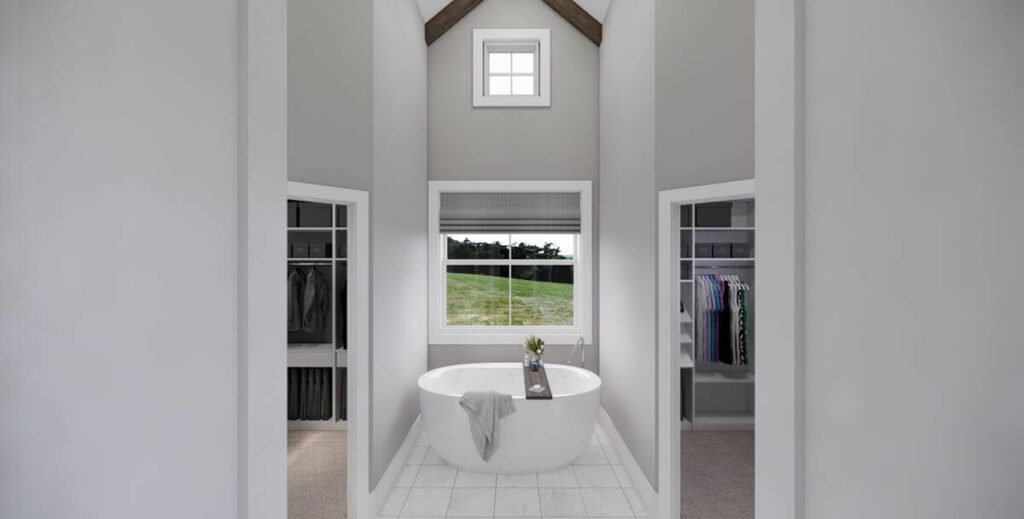
Now, let’s talk about the heartthrob of this house – the great room.
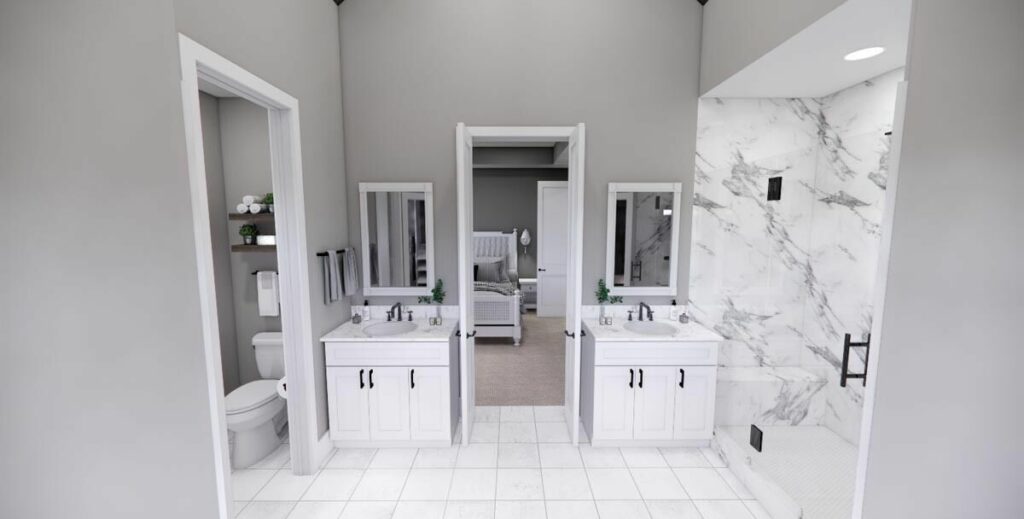
With sliding glass doors that open up to a wide foyer, the great room is where this farmhouse plan really struts its stuff.
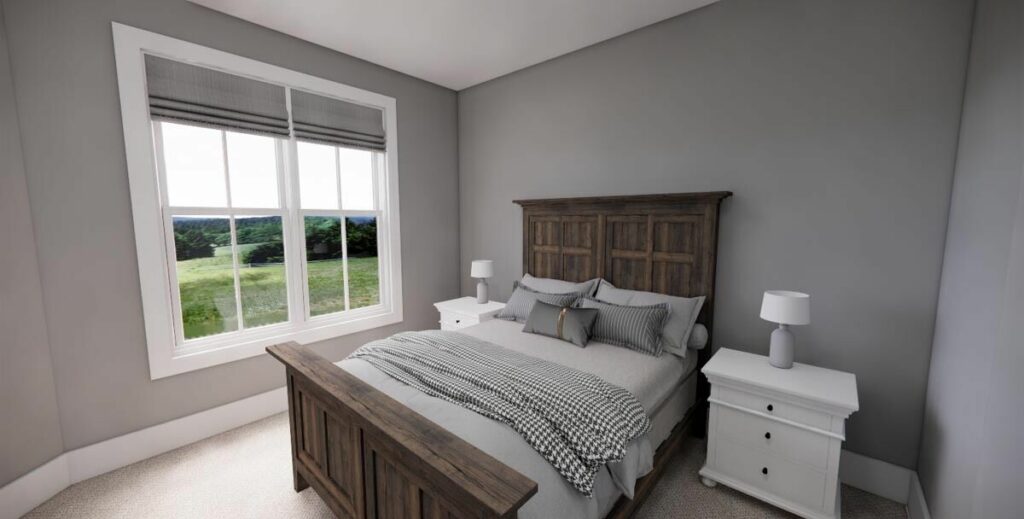
It’s spacious, it’s inviting, and it’s perfect for everything from quiet evenings by the fireplace to those legendary dance parties where even Aunt Edna busts a move.
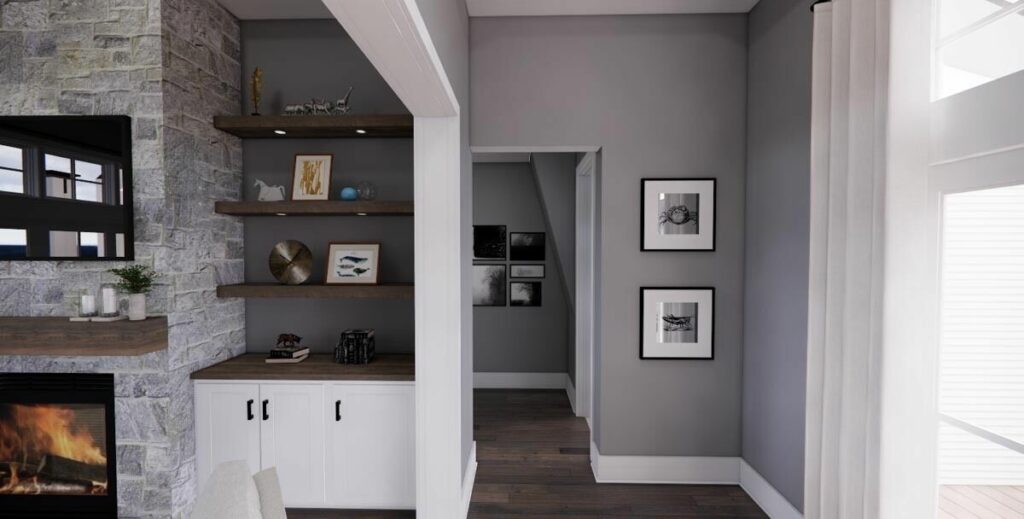
For those who relish a bit of extra flair, there’s the option to add a 198-square-foot gaming loft.
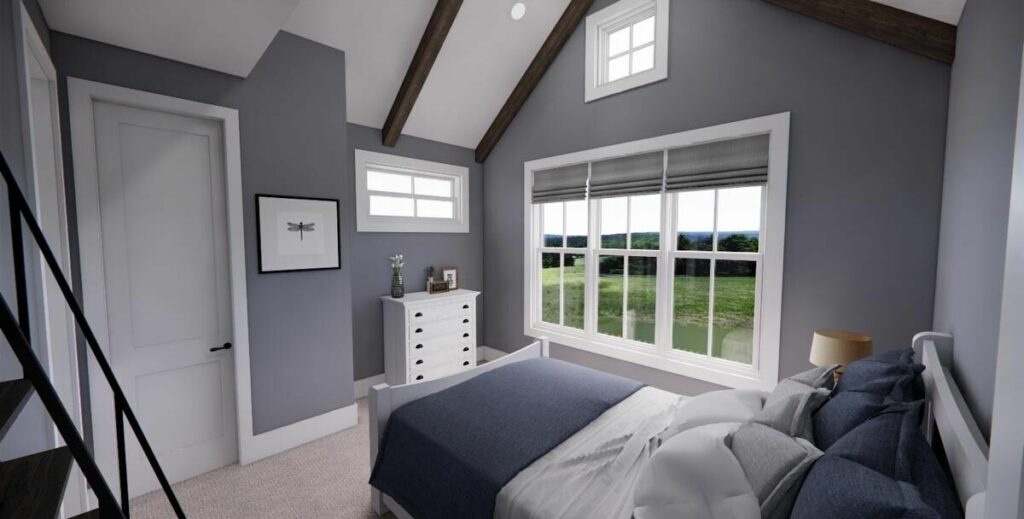
Accessed by ladders in the right-side bedrooms (yes, ladders, because who needs stairs when you can climb?), this loft is the ultimate hideaway for gaming, lounging, or plotting world domination.
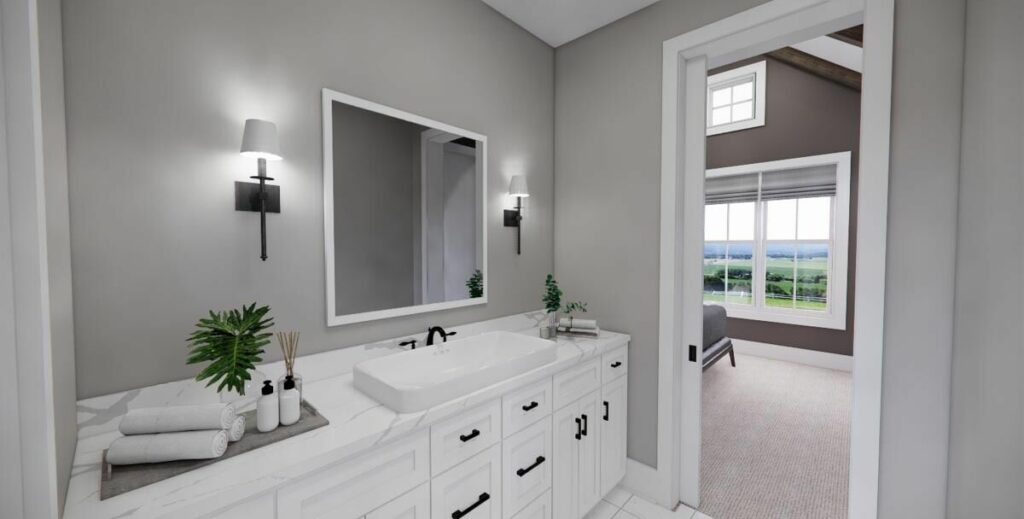
And if that’s not enough, you can also finish the enormous bonus room over the garage.
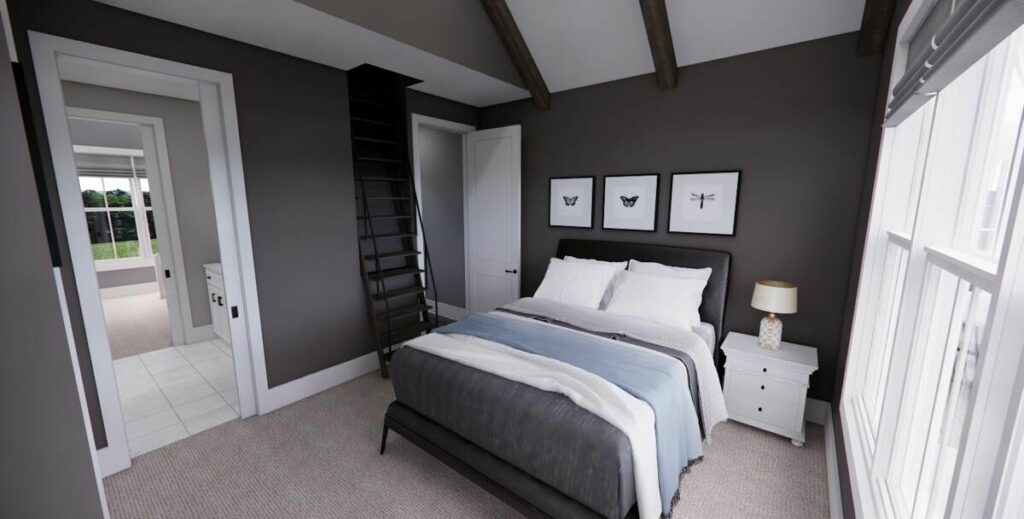
Home theater, gym, or the world’s largest walk-in closet?
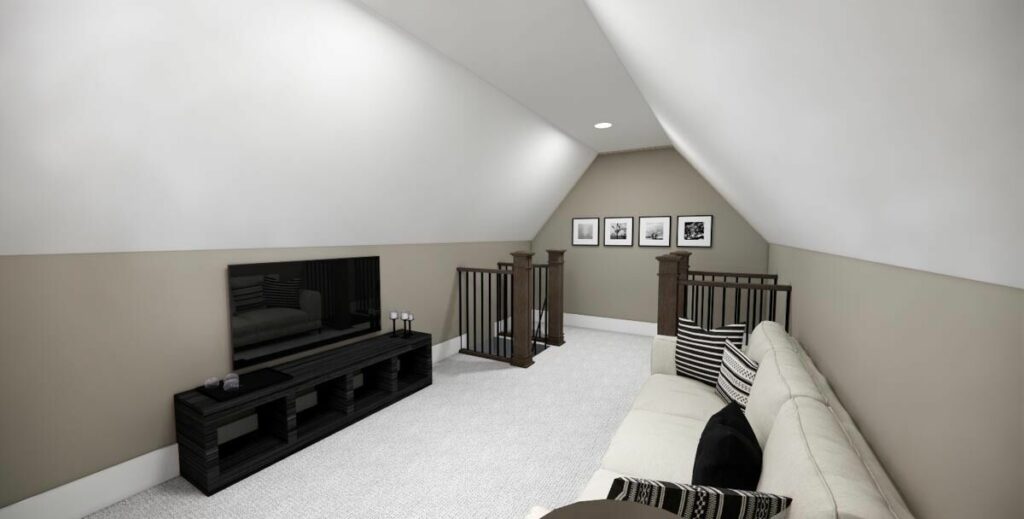
The choice is yours!
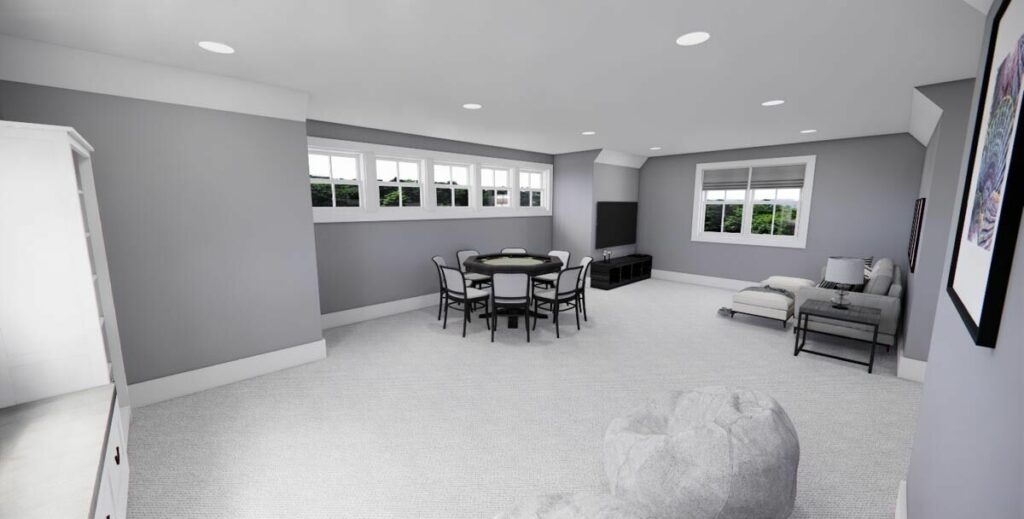
In conclusion, this Expandable Farmhouse House Plan is more than just a set of blueprints; it’s a canvas for your dreams.
With its combination of traditional charm, modern features, and customizable options, it’s ready to be whatever you need it to be – a family haven, an entertainer’s paradise, or a quiet retreat from the world.
So, if you’re looking for a house plan that’s as unique and adaptable as you are, congratulations, you’ve just found it!










