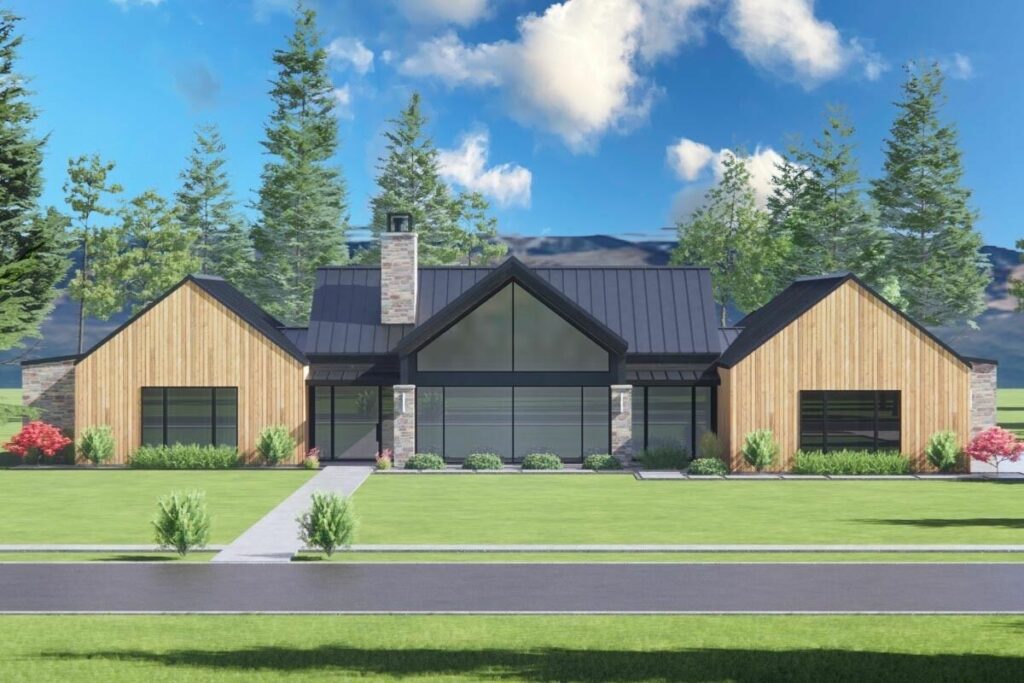
Specifications:
- 2,897 Sq Ft
- 4 Beds
- 3.5 Baths
- 1 Stories
- 2 Cars
Oh, come all ye homebodies, aspiring chefs, and lovers of cozy aesthetics, and let me take you on a tour of a house plan that’s more finely balanced than my caffeine intake on a Monday morning!
Imagine this: a modern farmhouse under 2900 square feet that feels like a hug from grandma and looks like a spread in a luxury home magazine.
Ready?
Buckle up, buttercup, we’re diving in!
First, picture the façade: it’s like the universe knew that two gables are good but three are better.
Right smack in the middle, there’s this glass-filled gable that screams, “I have nothing to hide, and check out my amazing interior!”
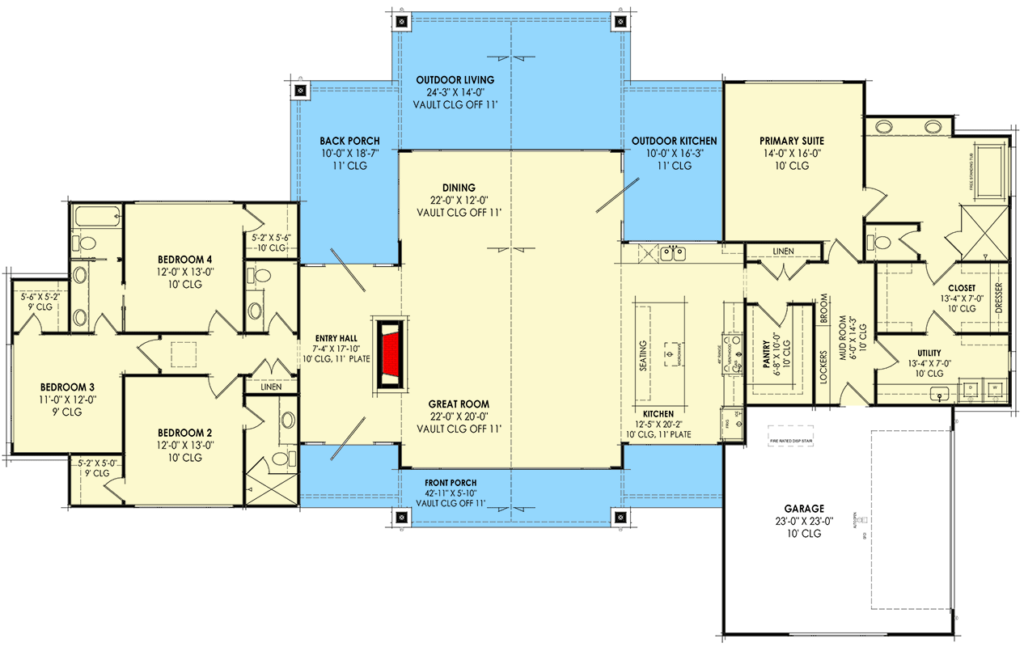
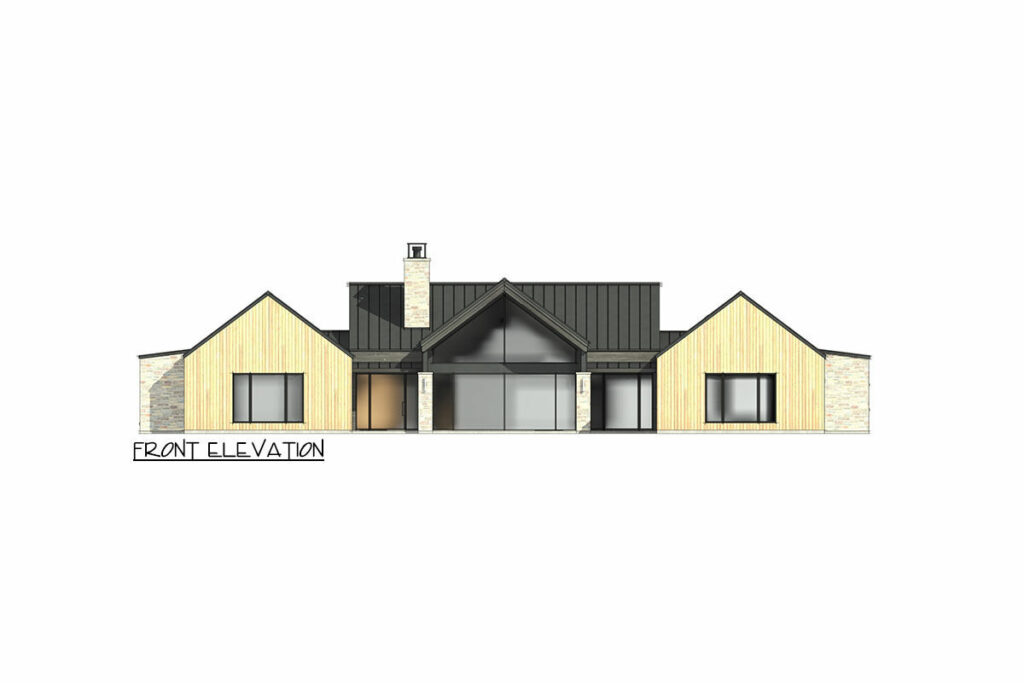
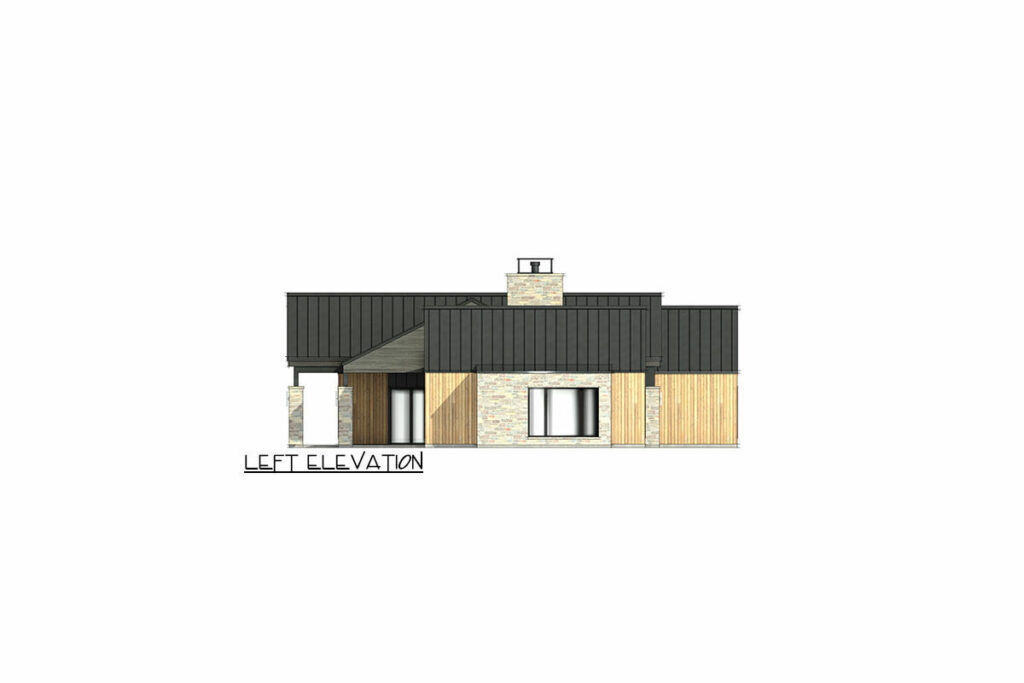
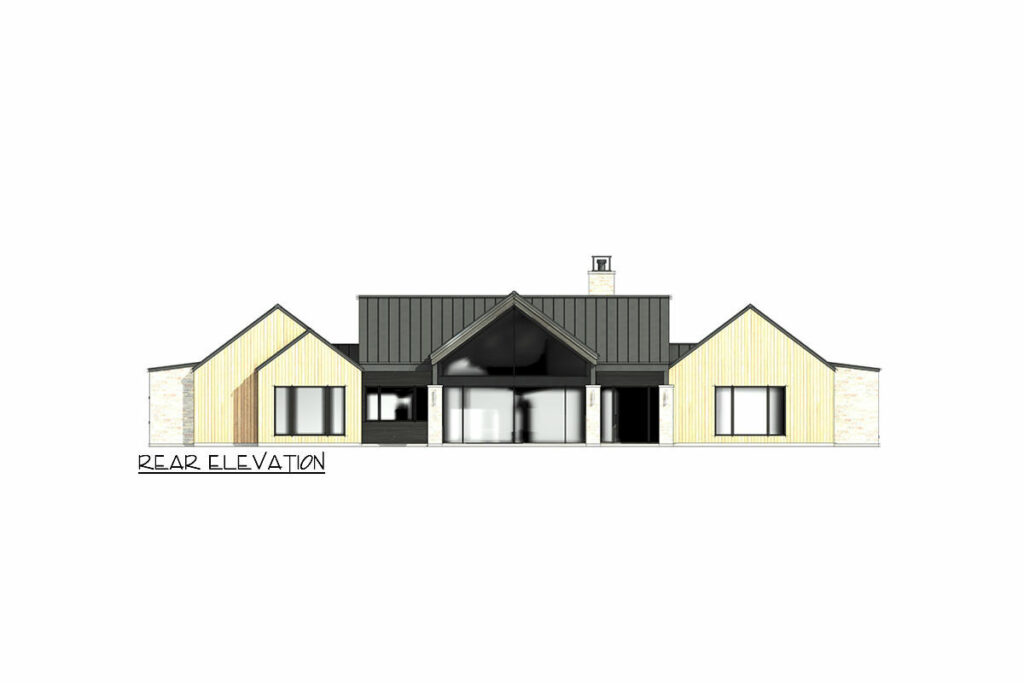
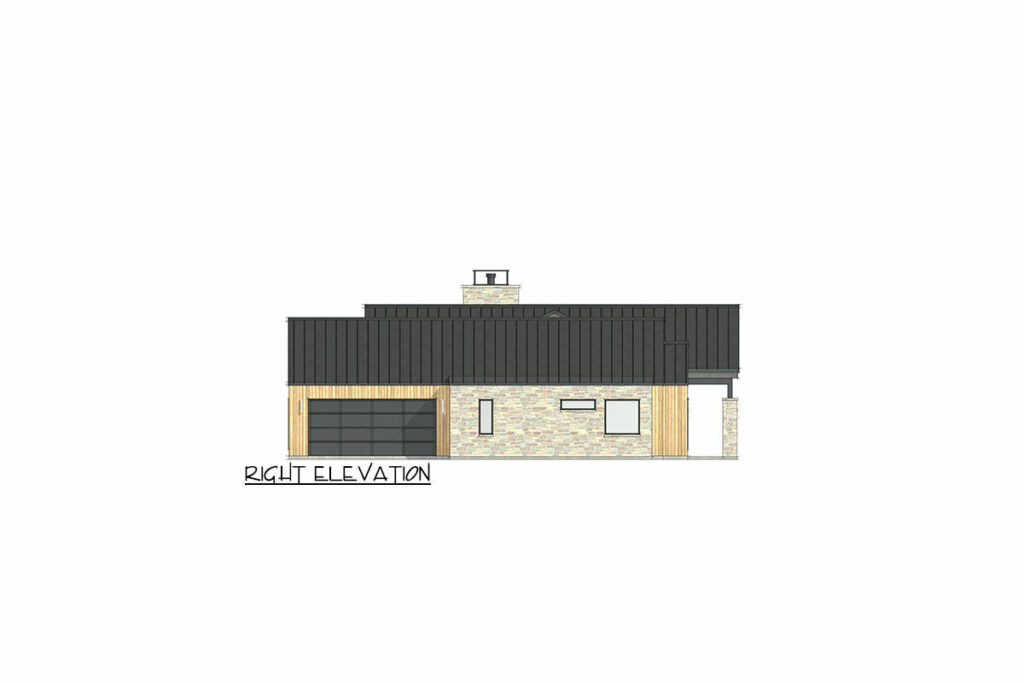
And as if that’s not enough, it’s flanked by floor-to-ceiling windows that practically invite the sunlight in for coffee every morning.
“But what does this beauty hold within?” you ask, your interest piqued more than a curious cat’s.
Well, my dear reader, it’s a 4 bedroom, 3.5 bathroom slice of heaven, sprawling across a generous 2,897 square feet of heated living space.
And the exterior isn’t just showing off with all that wood, stone, glass, and metal – it’s practically a runway model with 956 square feet of covered outdoor spaces for all your social (or not-so-social) gatherings.
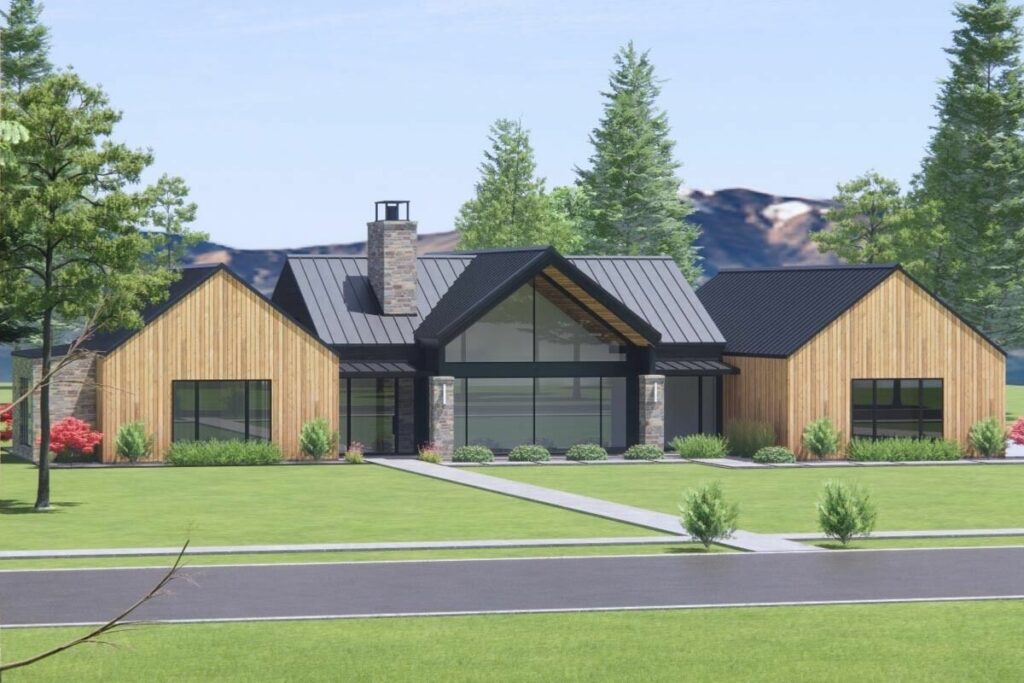
Now, let’s talk entrances because this place has a front door that’s more extra than my aunt at a family reunion – it’s oversized and pivots open.
And because symmetry is key, another one does the same in the back.
Once you’re inside, it’s like the designers read every home-lover’s mind.
Three ensuite bedrooms complete with walk-in closets line the left, probably whispering, “Your guests will never leave,” while the master suite takes up the right side like it owns the place – which, let’s face it, it kind of does.
But the middle of the home?
Oh, it’s an entertainer’s dream come true.
Imagine no walls, just possibilities, and a fireplace that’s more of a subtle nod to separation than a real divider, standing guard between the entry and a kitchen that’s over 40 feet away.
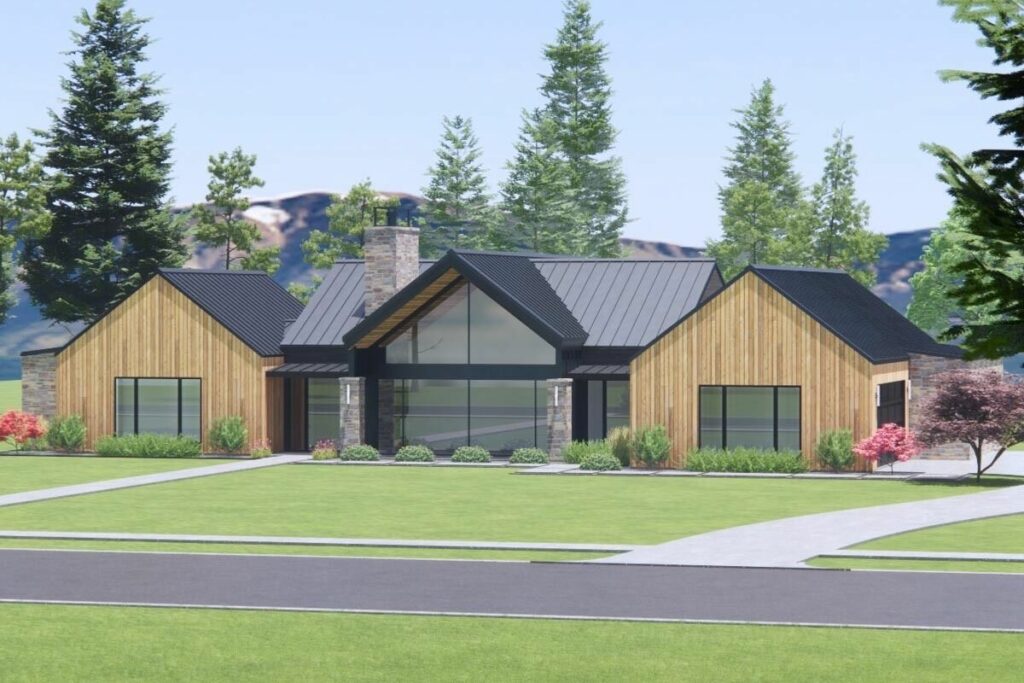
And the great room – oh, the great room!
It’s got a ceiling so vaulted, it’s practically celestial, not to mention views to the front and back that’ll make your heart skip a beat every time you glance out those expansive windows.
Speaking of the kitchen, if you’ve ever thought, “I like islands, but they’re just never big enough,” prepare to meet your match.
The island in this place isn’t just large; it’s like the landmass that cartographers can’t ignore.
There’s seating on one side, perfect for breakfast or a midnight snack, and a sink on the other because who doesn’t love an efficient workspace?
And the walk-in pantry is so roomy at 6’8″ by 10′, you might need a map to navigate it!
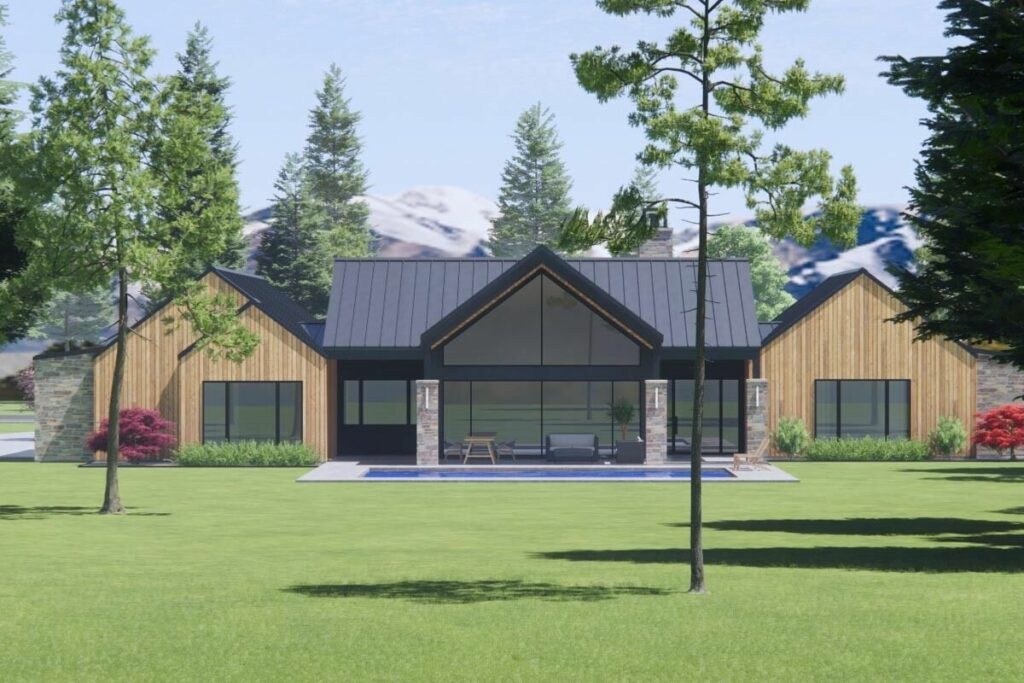
The master suite is nothing short of a private retreat.
It’s got views to the back that will compel you to buy curtains that do them justice, and a bathroom with five fixtures because, “Why not?” is the house’s motto.
The walk-in closet doesn’t just have space; it has a built-in dresser.
Plus, there’s direct access to the laundry because let’s face it, convenience is king!
And finally, for the lovers of clean spaces and organized chaos, there’s a mudroom that’s more of a miracle room.
It serves as a transition from the 2-car garage (yes, your chariots get a cozy space too) and has built-in lockers to swallow the clutter you pretend you don’t create.
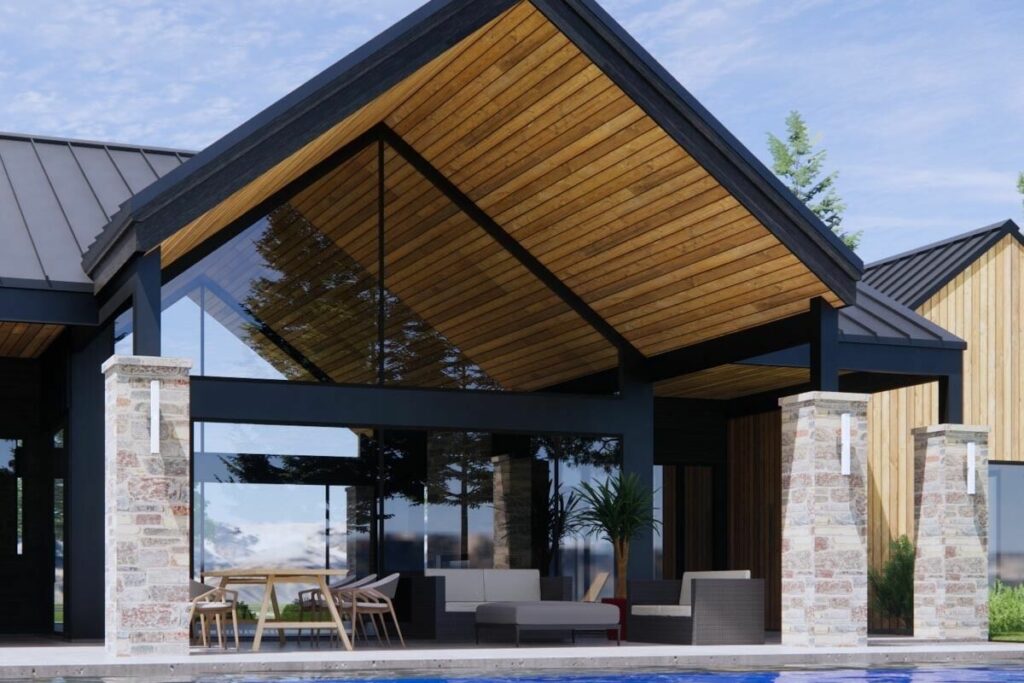
So, what’s the verdict?
If you’re searching for a home that offers the warmth of a farmhouse, the elegance of modern design, and spaces that make living not just comfortable but downright indulgent, then this finely balanced beauty checks all the boxes.
It’s more than a house; it’s a lifestyle statement that says, “I know what I want, and I’m not afraid to live it.” Welcome home, future owner, welcome home!










