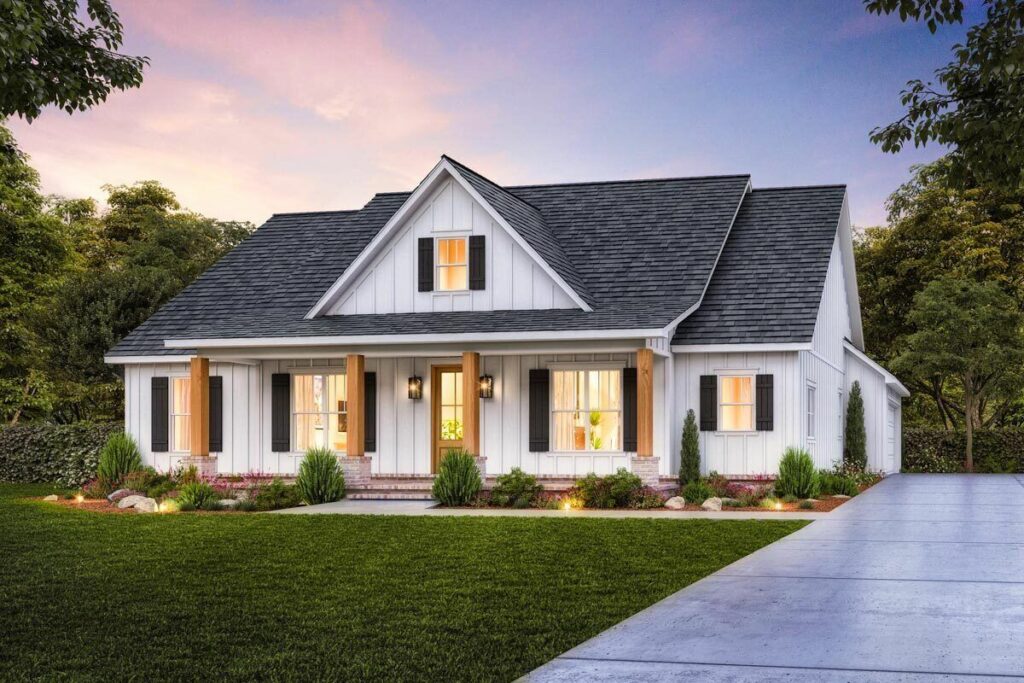
Specifications:
- 1,985 Sq Ft
- 4 Beds
- 2.5 Baths
- 1 Stories
- 2 Cars
Ah, the joys of house hunting – or in this case, house dreaming!
Let’s dive into a home plan that might just be your future haven.
We’re talking about a 4-Bedroom Modern Farmhouse with an Optionally Finished Bonus Room.
Sounds fancy, right?
Let’s break it down, room by room, feature by feature.


Ever walked into a house and felt like you were in a maze?
Not with this plan!
Here, the great room, kitchen, and dining area flow together in an open layout that’s as breezy as a Sunday morning.
The kitchen is the star, with an island that’s perfect for impromptu dance parties or, more realistically, meal prepping.
The rear porch is a cherry on top – ideal for those BBQ parties where Uncle Joe tries to prove he’s the grill master.
The master bedroom is like a mini-retreat, tucked away for maximum privacy.
It’s your escape from the chaos of daily life (and maybe from the kids when they’re on a sugar high).
The master closet is so conveniently connected to the laundry room that you’ll wonder if it’s psychic.
No more hauling clothes across the house – it’s like this house plan just gets you.
The three additional bedrooms are cozily lined up on the left side.
They share a bath with a dual-sink vanity, which means less fighting for sink space in the morning.

Let’s be honest, it’s the little things in life.
Enter from the rear double garage, and you’ll find a handy powder bath right inside.
Perfect for those days when you’re laden with groceries, and nature calls urgently.
Plus, it’s a great way to keep muddy shoes from tracking dirt all over your beautiful home.
And just when you thought it couldn’t get any better, there’s the bonus room.
Accessed by a set of stairs (a great spot for dramatic entrances), this space can be anything you want it to be.
A game room?
A home theater?
Or perhaps a library where you’ll pretend to read but actually nap? The sky’s the limit!
So, there you have it – a house plan that’s more than just a structure; it’s a potential home full of life, laughter, and memories waiting to be made.
With 1,985 Sq Ft of space, this 4-bedroom, 2.5-bath, single-story haven is perfect for families, entertainers, and anyone who appreciates a good balance of coziness and style.
Oh, and let’s not forget the 2-car garage, because let’s face it, we all need space for our dream car (or just extra storage for things we swear we’ll use someday).
In summary, this modern farmhouse plan isn’t just a blueprint.
It’s a storyboard for your future.
Whether you’re whipping up a feast in the kitchen, chilling on the rear porch, or hiding from the world in your master bedroom sanctuary, this house is ready to play its part in your life’s story.
Just remember, when you’re hosting those BBQs, keep an eye on Uncle Joe.
Happy house dreaming!










