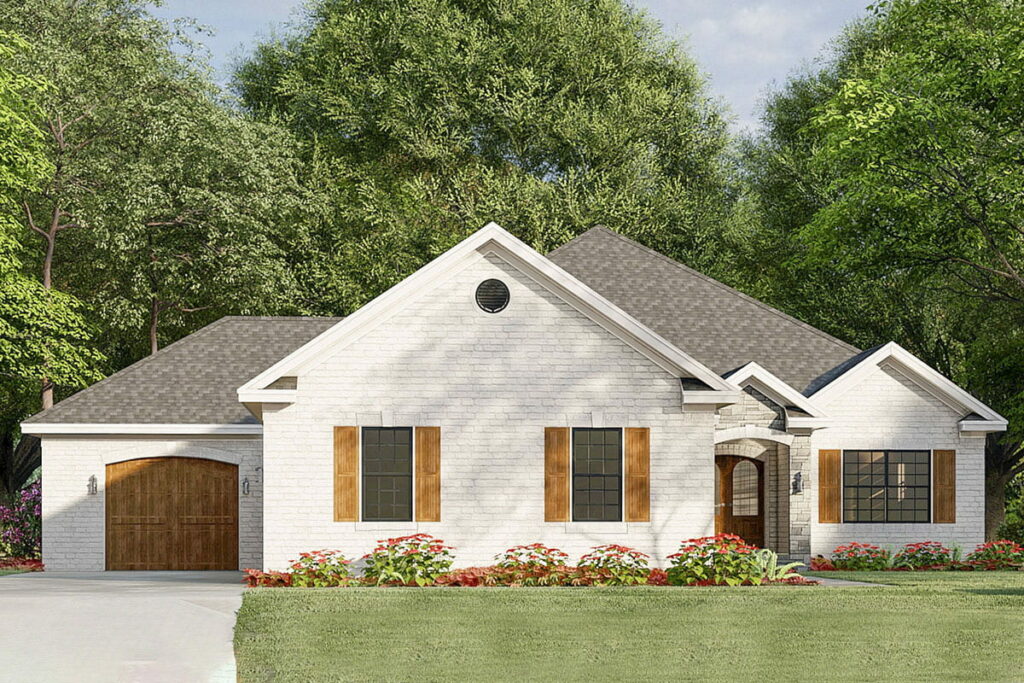
Specifications:
- 2,095 Sq Ft
- 3 Beds
- 2 Baths
- 1 Stories
- 3 Cars
Let’s face it, finding the perfect home is like dating.
You swipe through countless options, each with its own quirks and, well, ‘features’.
But let me introduce you to the George Clooney of house plans – debonair, timeless, and dressed in a crisp suit of brick and stone.
Let’s dive in!
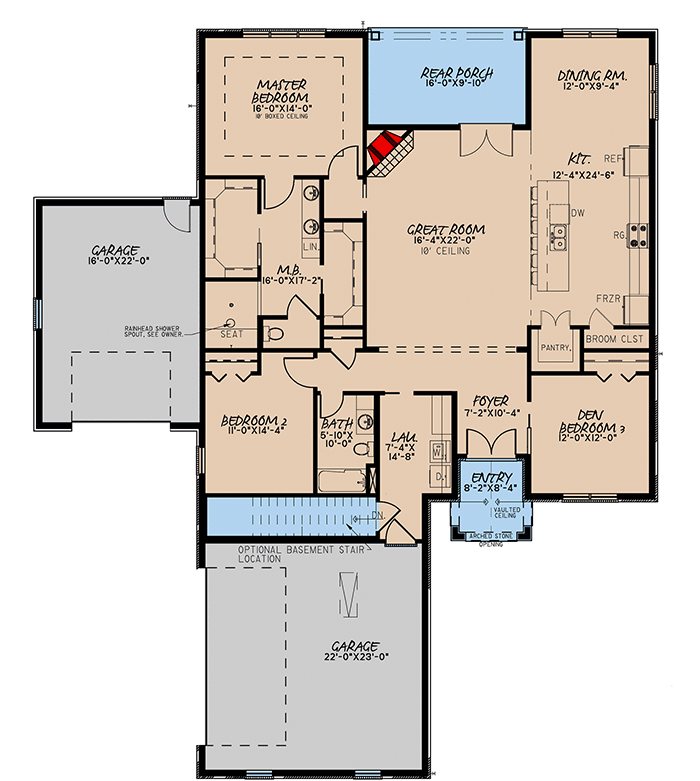
Starting with its brick-clad traditional design, this is not your ordinary house.
The exterior is rich in texture with stone accents that scream, “Yes, I’ve got style!” But wait, there’s more!
Ever had to play the parking version of musical chairs because there’s just not enough space?
Fear not, because this home comes with not one, not two, but a 3-car garage!
And no, they aren’t cuddling together in one congested space.
The double garage comes out straight at you while the third bay is sneakily attached to the left.
It’s like the Beyoncé of garages; every car has its own spotlight.
Now, once you’ve successfully navigated your car into its own private suite, you are greeted by a covered entry that whispers, “Welcome home.”
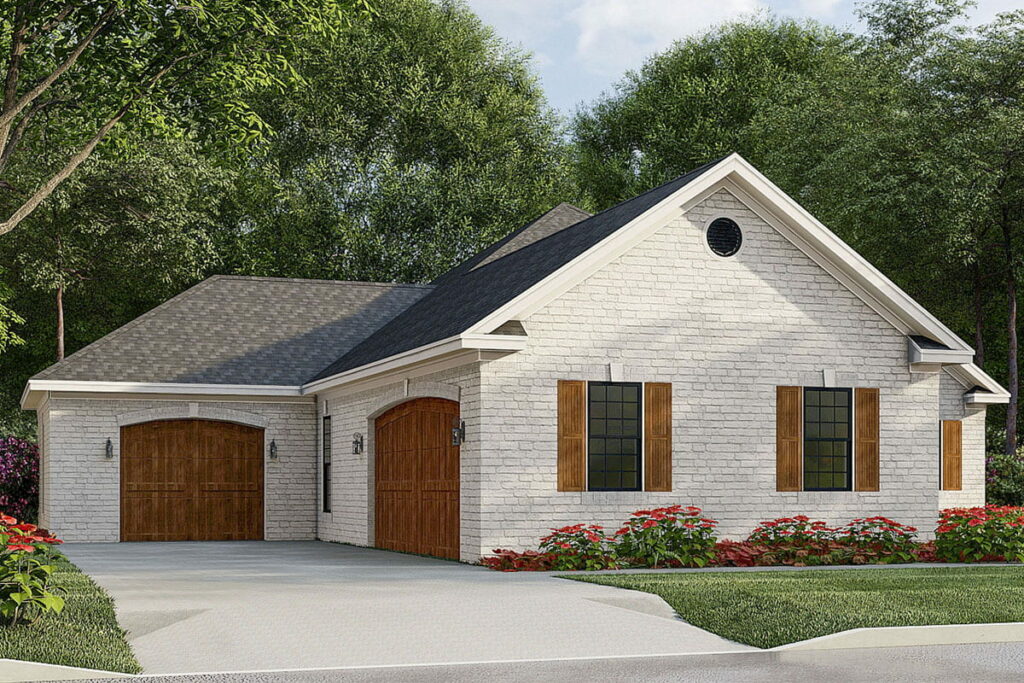
A pocket door (we are all about maximizing space here) reveals a den to the right, which could also be the third bedroom.
Perfect for when you want an office, a man cave, or a hideout when the in-laws visit (Kidding! Love you, Janet).
But wait, where’s the heart of the home?
Ah, the great room.
Imagine cold winter nights, hot cocoa in hand, cuddling in front of the corner fireplace.
If you’re not sold yet, this room opens to a massive kitchen with an island so long it could have its own zip code!
Need a space to vent about your day or gossip about Janet’s new hair color?
That elongated island seats six – bring on the wine and cheese nights!
If outdoorsy is your middle name (or even if it’s not), French doors off the great room beckon you to step out onto the rear porch.
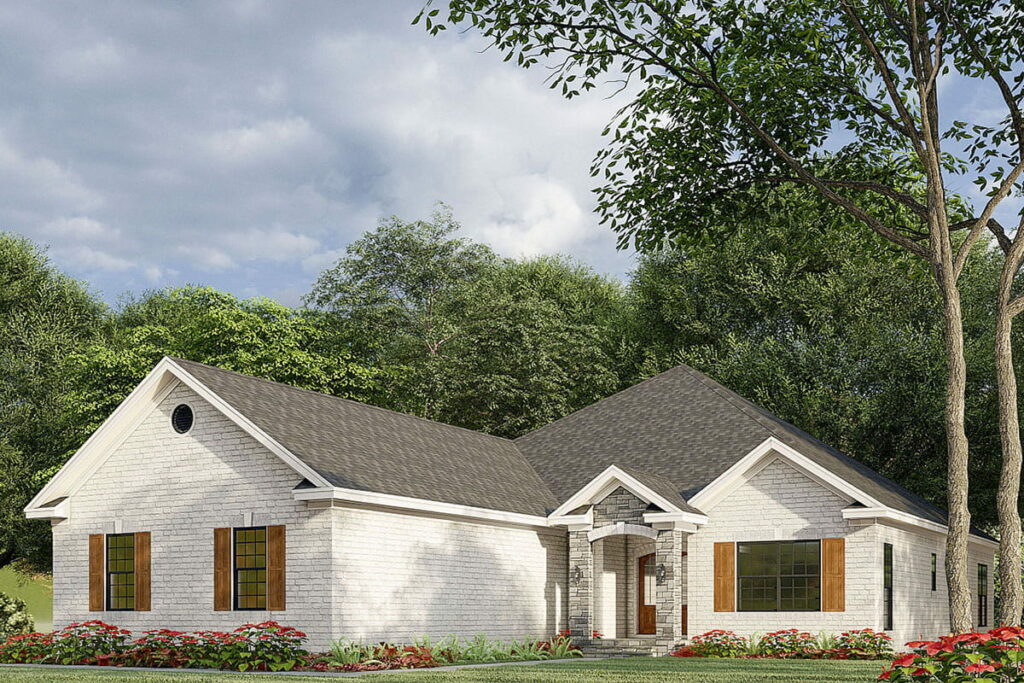
This isn’t just any porch. It’s the stuff of BBQ legends.
Whether you’re the ‘flip burgers and toss steaks’ type or the ‘sip rosé on a sun lounger’ kind, this space is for you.
Now, let’s talk master bedroom. If waking up to natural light streaming in is your jam, the three windows lining the rear wall have got you covered.
And because we believe in always going a step further, the room is crowned with a chic boxed ceiling.
After a long day, retreat to your 4-fixture bath (Yes, four fixtures.
We don’t skimp on luxury!) and choose from not one, but two walk-in closets.
I mean, where else would you store your summer and winter Crocs collection?
For those of you who need another bedroom or a hideaway for guests (maybe Janet after you talked about her hair), there’s a cozy second bedroom that’s got its own full bath.
Because why share when you can have your own?
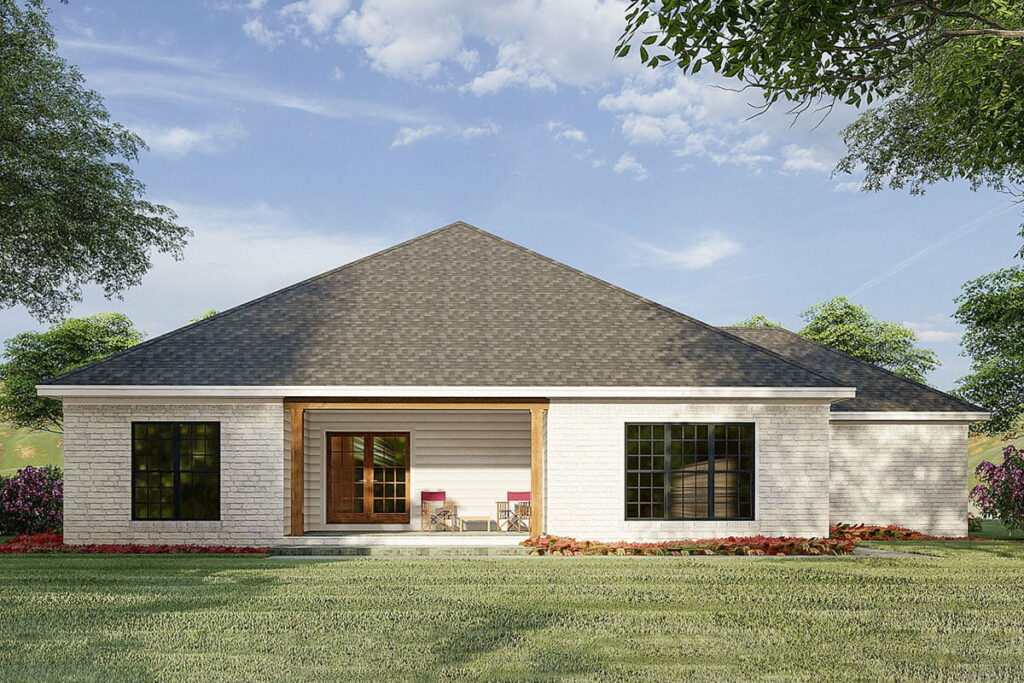
So, to sum it up, if you’re looking for a home that’s not just bricks and mortar but a place with character, charm, and the ability to handle all three of your cars like a boss, this 2,095 sq ft beauty with 3 beds, 2 baths, and a ton of pizzazz is waiting just for you.
And Janet.
But mostly you.










