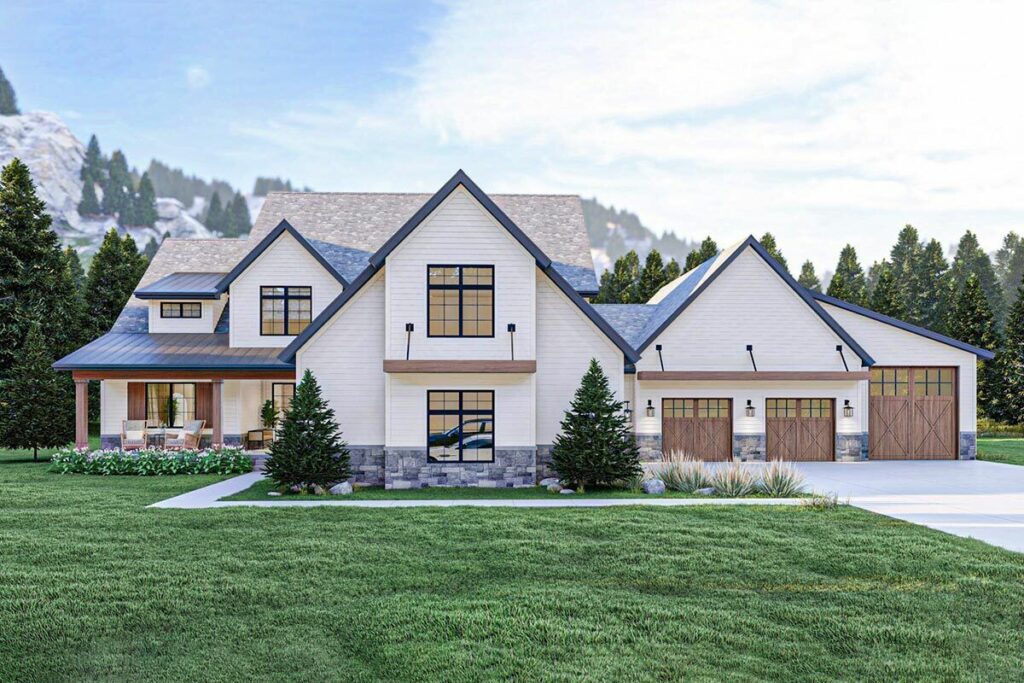
Specifications:
- 2,906 Sq Ft
- 3 Beds
- 2.5 Baths
- 2 Stories
- 5 Cars
Hi there, fellow house hunters!
Or should I say, lovers of architecture and interior design?
Or perhaps you’re a fan of all things farmhouse?
In any case, I’m about to take you on a whirlwind tour of a modern farmhouse dream.
But hold onto your hats, this is not your great-great-great-great-grandmother’s farmstead.
Oh no, we’re talking a whopping 2,906 square feet of pure, contemporary comfort, with a side of rustic charm, nestled under the banner of the classic American farmhouse style.
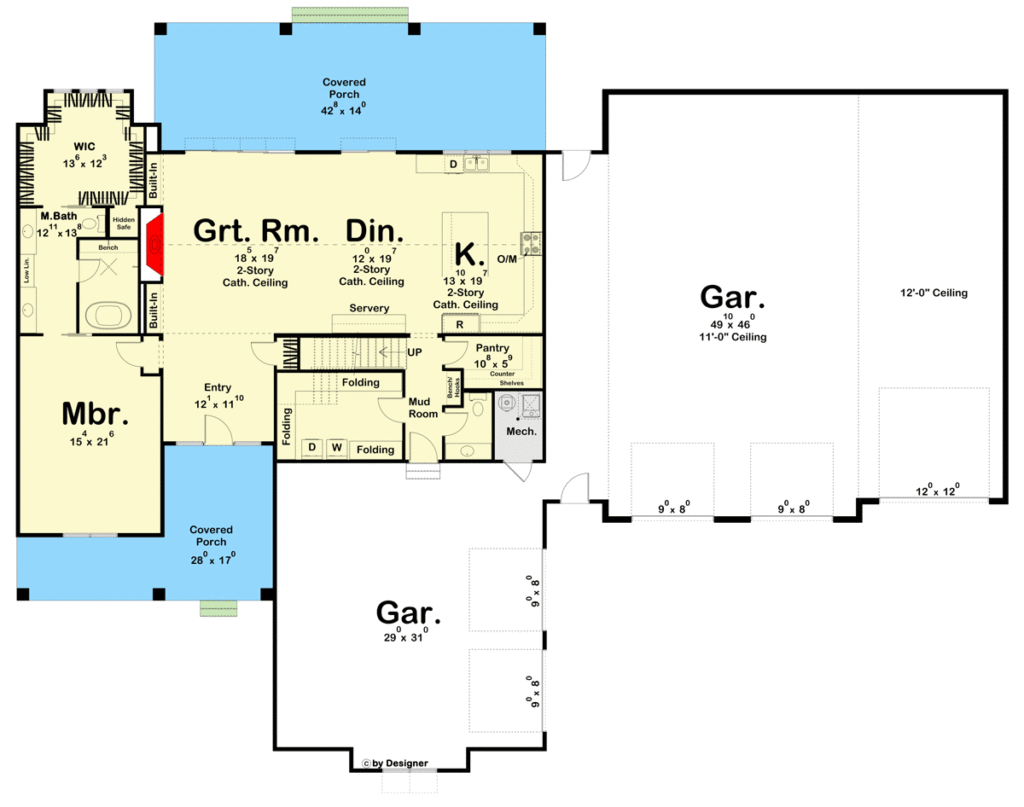
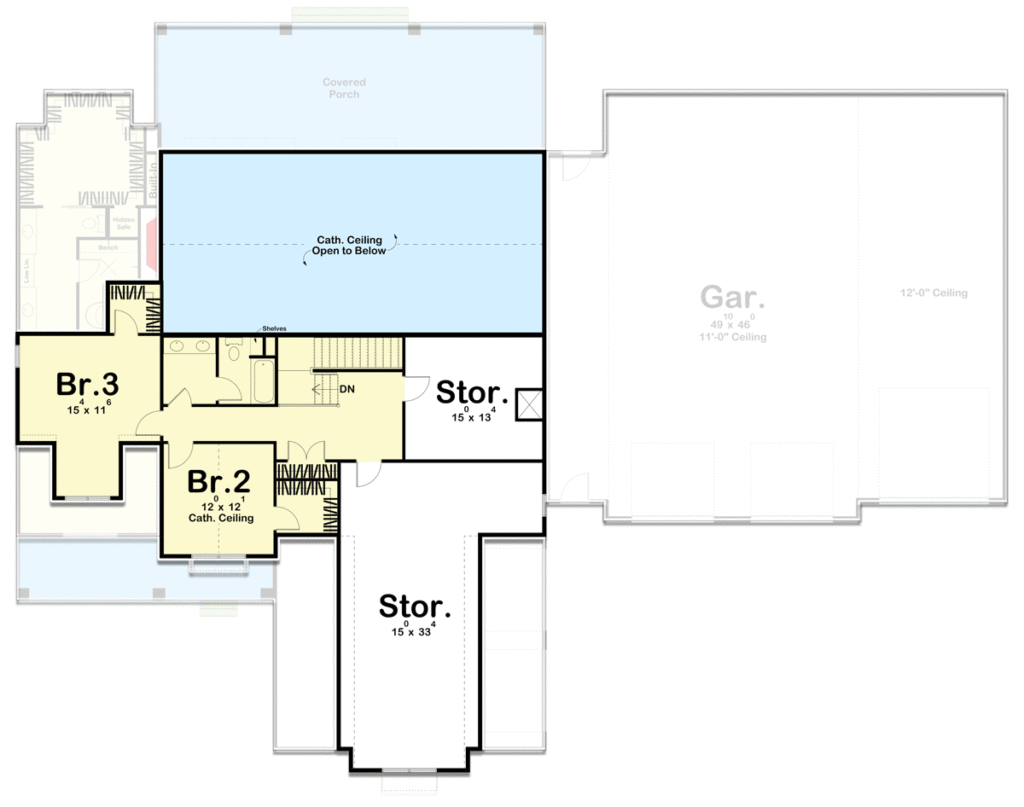
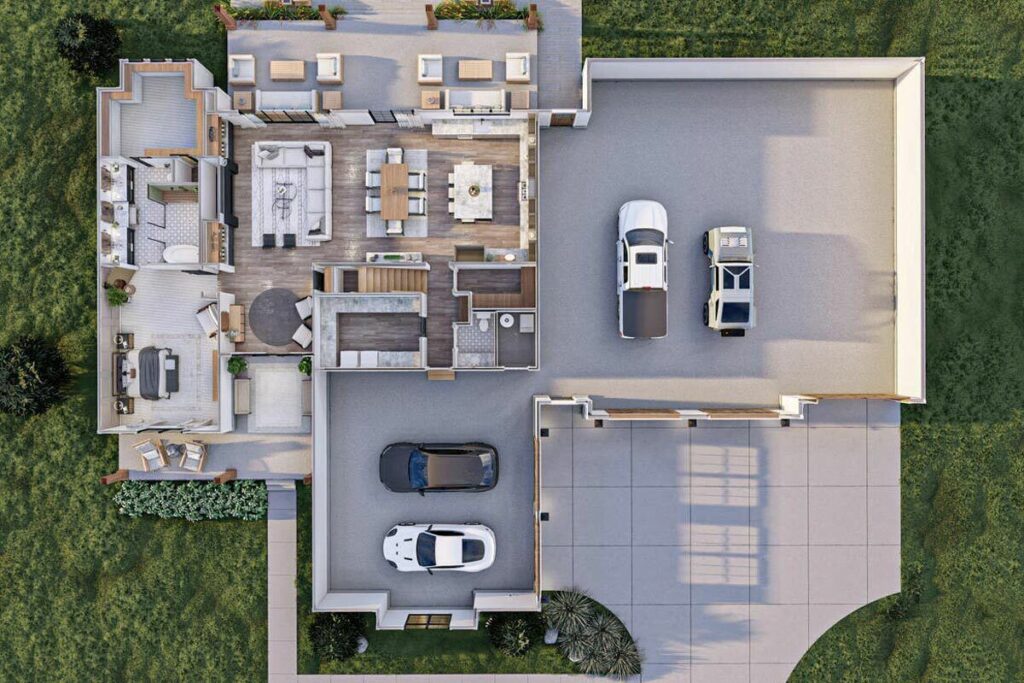
The first thing that’ll make you gasp, “Oh my stars!” is the blend of stone, vinyl siding, wood accents, and slick black windows that wrap the exterior of this home.
It’s like your Pinterest board on ‘modern farmhouse chic’ sprung to life.
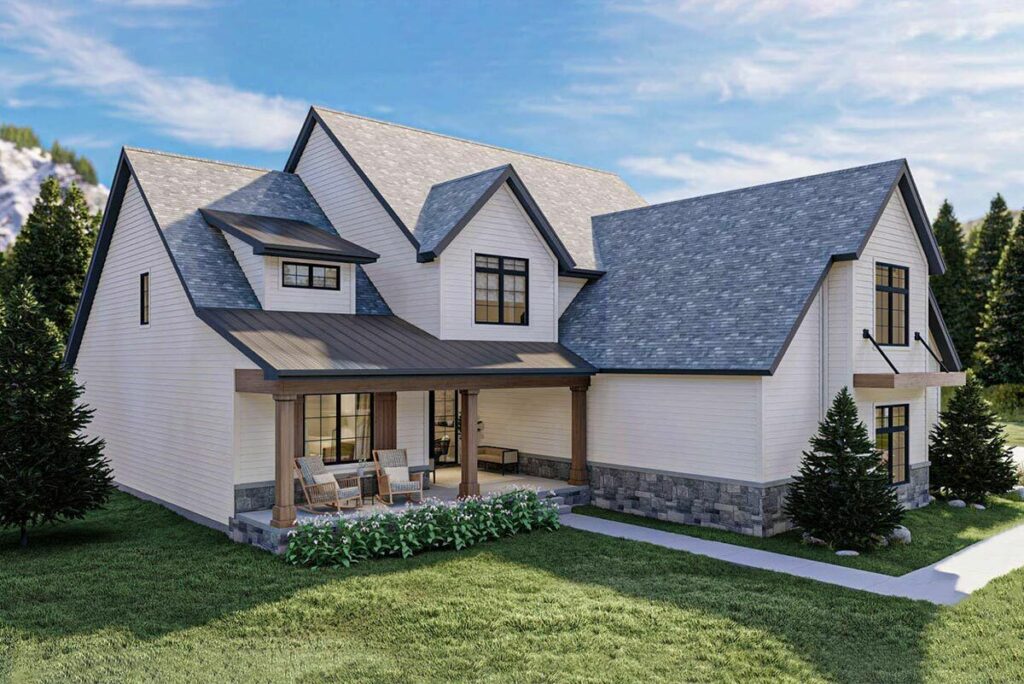
The blend of materials isn’t just aesthetically appealing; it’s a testament to the designers’ commitment to delivering on the ‘modern’ in modern farmhouse.
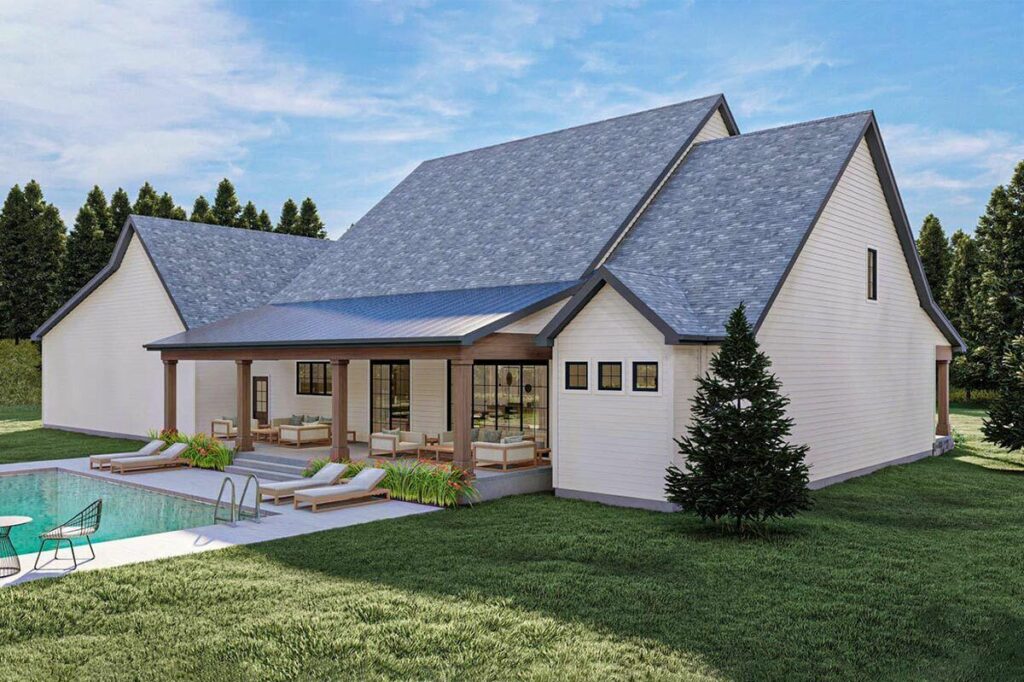
But wait, did someone say they need parking?
For like, five cars?
Or perhaps storage for a small fleet of motorcycles, bicycles, segways, you name it?
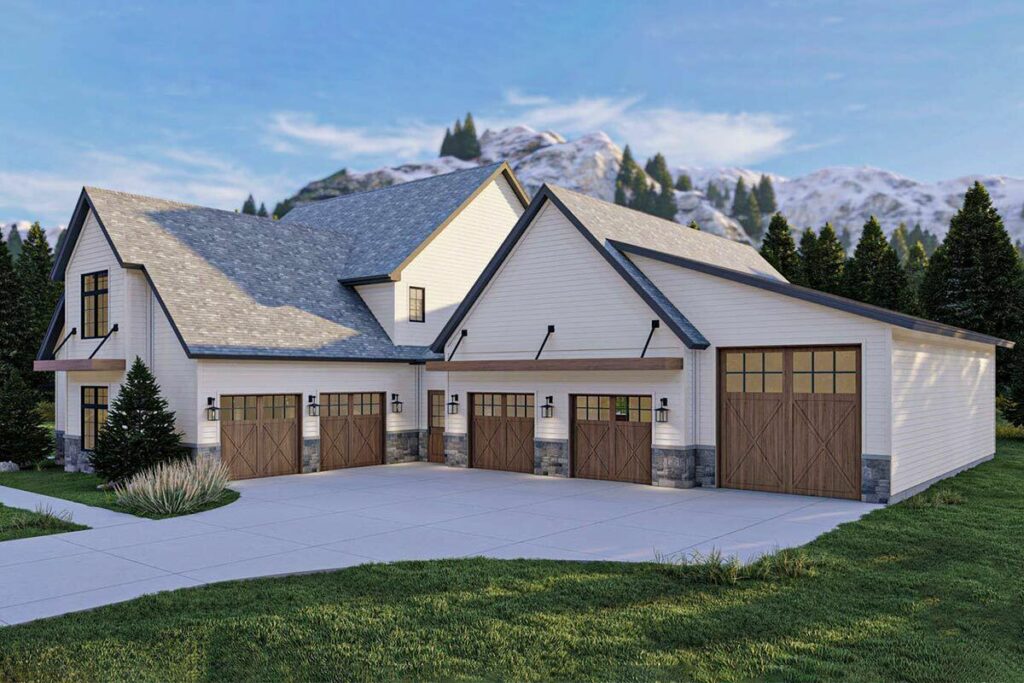
Well, hold onto your steering wheels, because this plan boasts a 5-bay garage with one spot featuring a majestic 12’ ceiling.
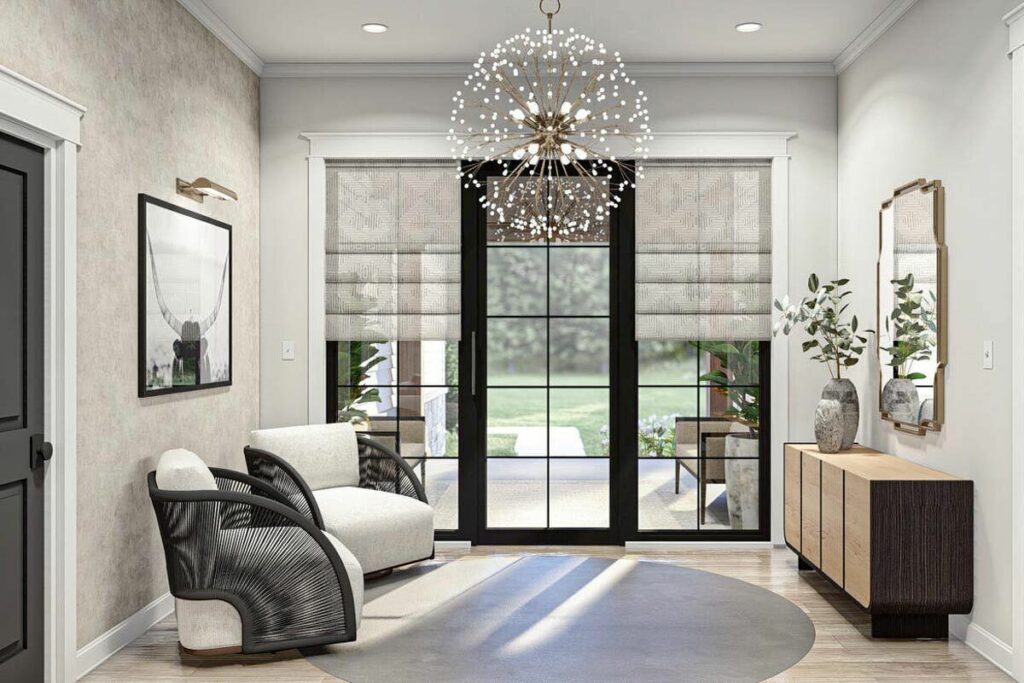
Perfect for that tricked out monster truck you secretly want.
Jokes aside, this space could easily serve as a storage area, home gym, workshop, or even a giant playroom for your kids…or for you. (Adults need playtime, too!)
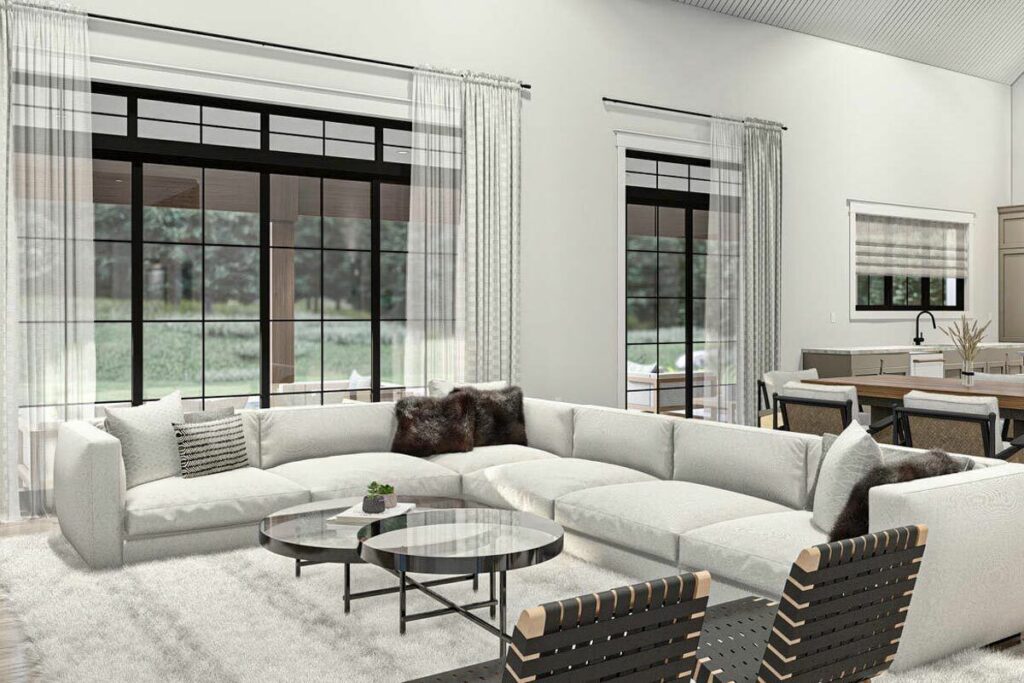
Once you manage to peel your eyes away from the garage (and stop contemplating buying more vehicles just because you can), you’ll find the interior just as delightful.
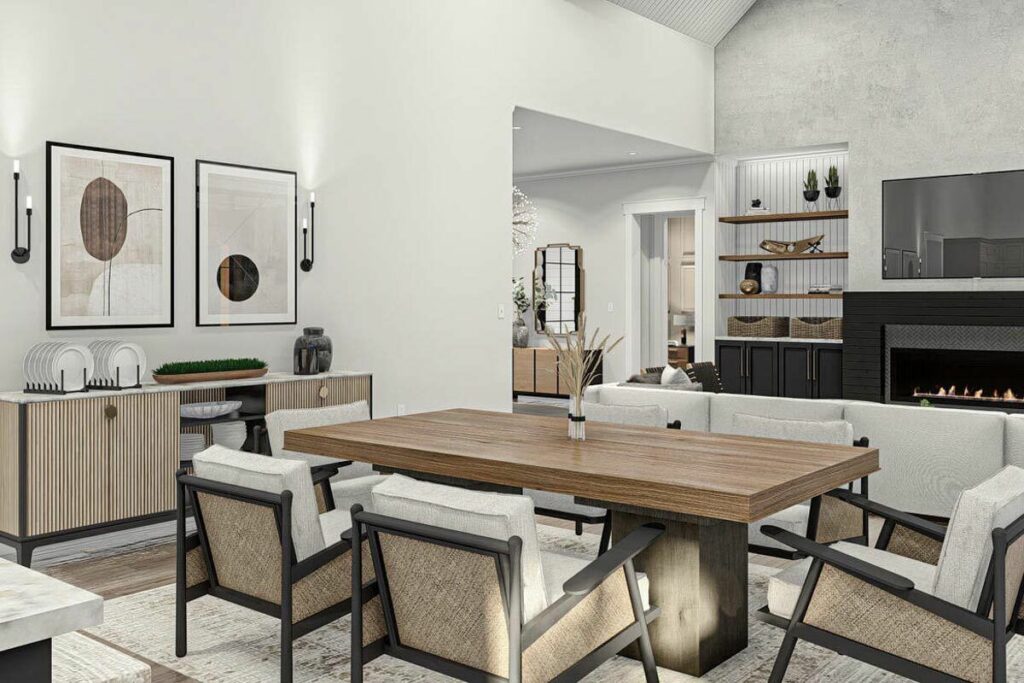
As you step in, there’s a charming mudroom to brush off the day’s dust and a roomy laundry area where you can take care of those grass-stained jeans after a romp in the backyard.
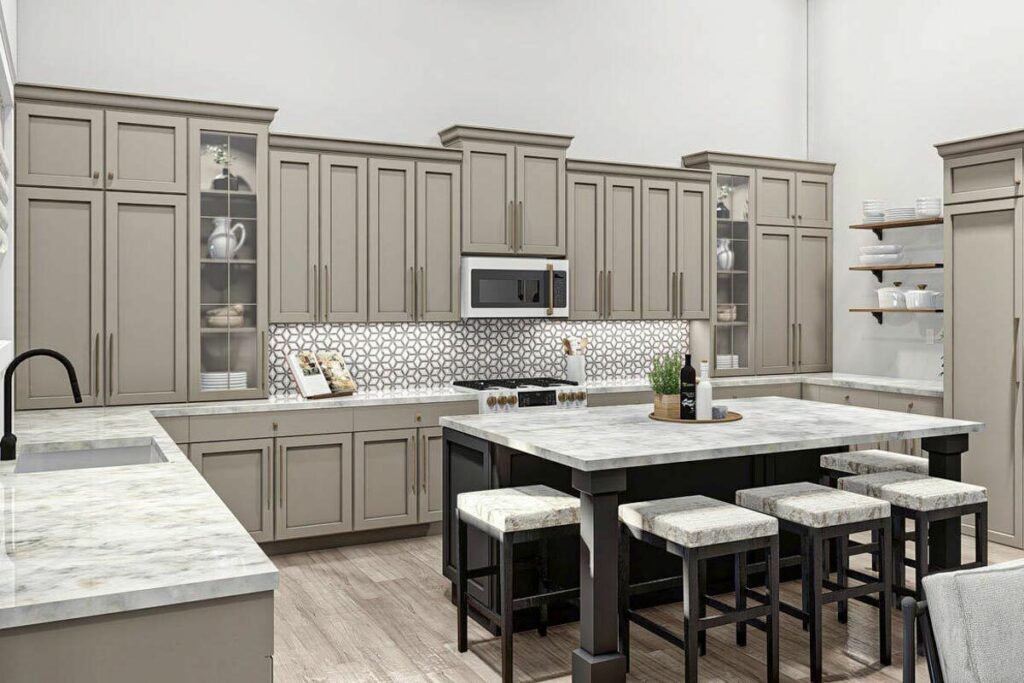
Oh, and there’s also a nifty powder bath perfect for freshening up before dinner or sneaking away for a quick touch up during those bustling family gatherings.
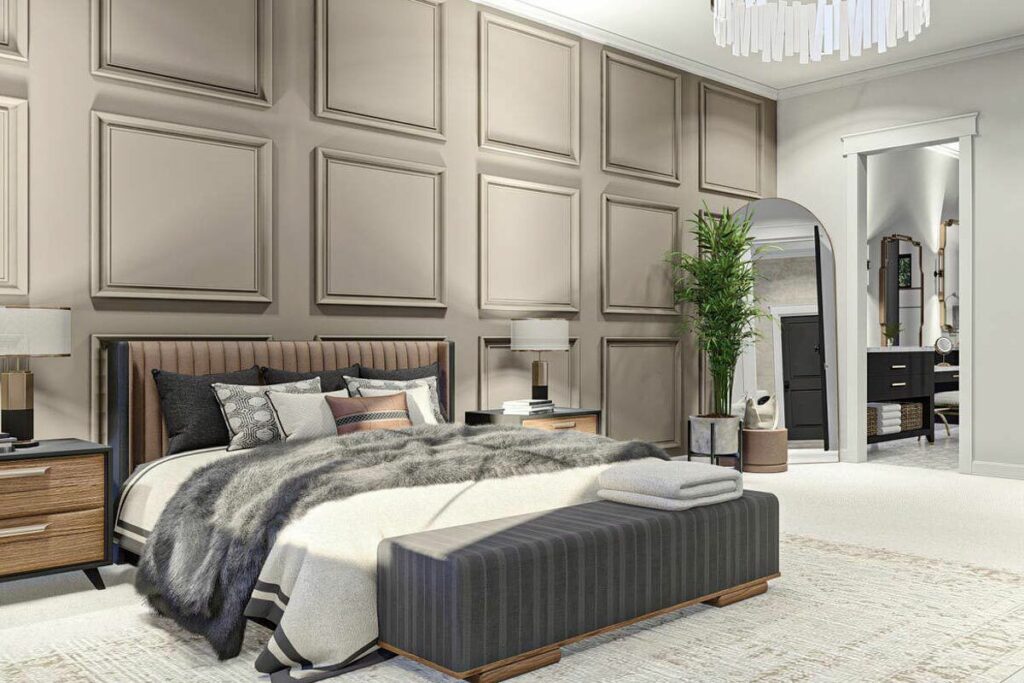
Now, prepare to be dazzled as you saunter down the hallway, with your feet echoing on the hardwood floors.
You’ll come across a walk-in pantry that could easily fit your apocalypse food supply.
It’s filled with built-in shelves waiting for your monthly Costco haul.
You might need a map not to get lost in there!
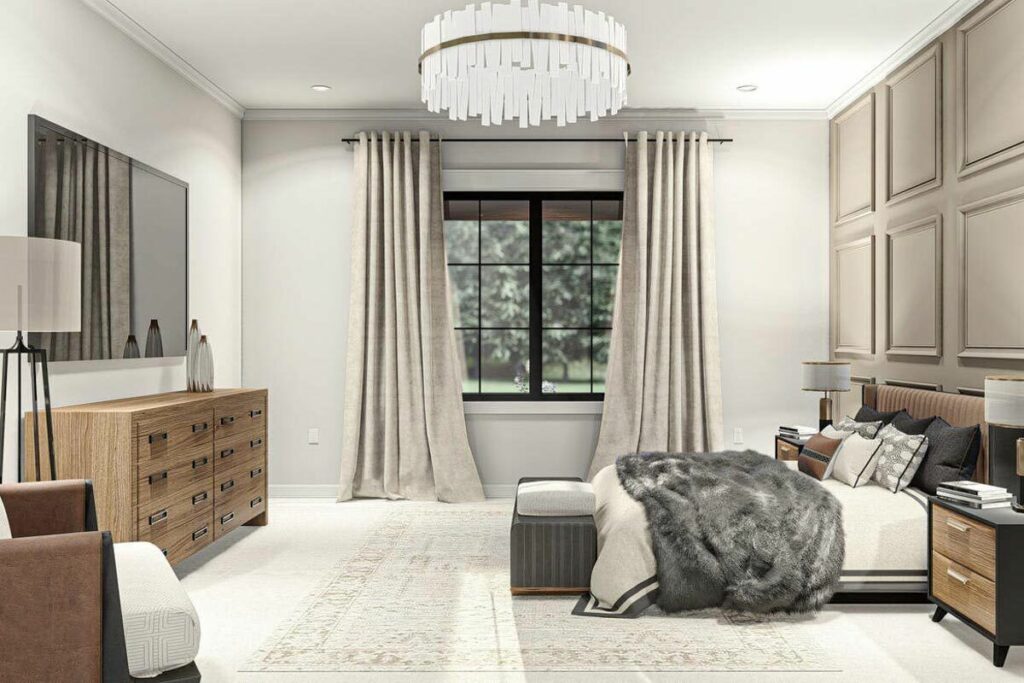
Beyond this, the open-concept layout opens up a beautiful panorama that includes a kitchen (MasterChef, here we come!), a dining area, and a great room, all capped with two-story cathedral ceilings.
Talk about a dramatic space!
Perfect for family get-togethers, game nights, or just a cozy evening curled up with a good book and a glass of wine.
Oh, and speaking of wine, don’t forget the exit to the back covered porch, where you can enjoy a little al fresco relaxation.
Imagine a warm summer night, sipping on a cool drink, and watching the fireflies play in your backyard.
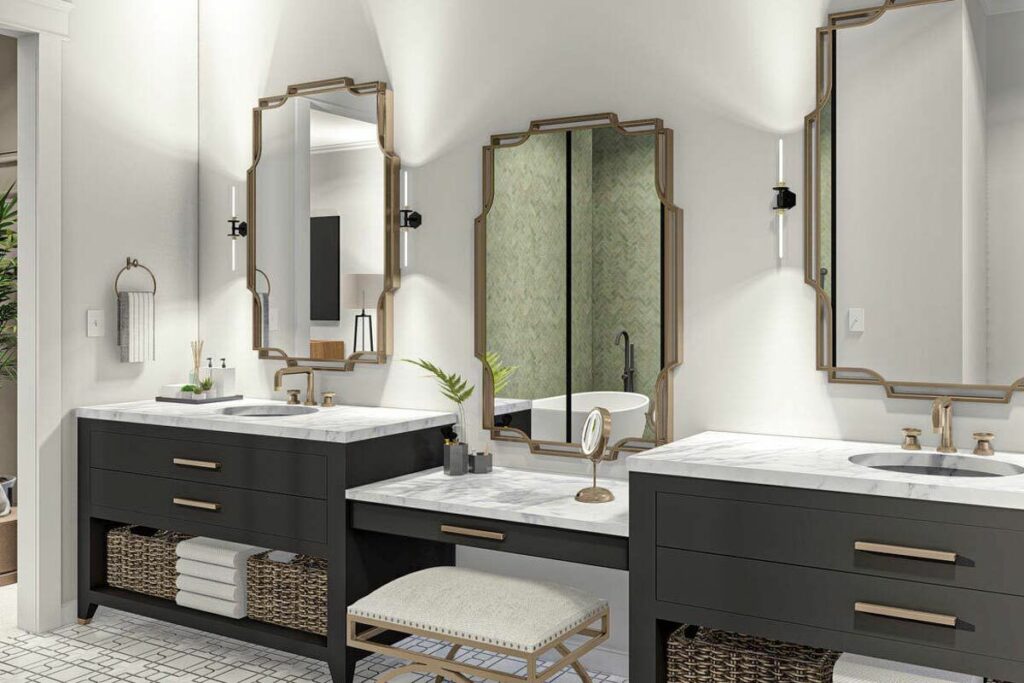
Can you picture it?
Back inside, the master suite is what dreams are made of – large double vanity, shower area with soaking tub for those ‘Calgon, take me away!’ moments, and a roomy walk-in closet with a hidden safe.
Now, that’s 007-level cool!
And for the kids, or guests, or both?
Upstairs, you’ll find two additional bedrooms, each sporting its own walk-in closet (because sharing is overrated), a shared Hollywood-style bathroom, and additional storage rooms.
Because, honestly, can you ever really have enough storage?
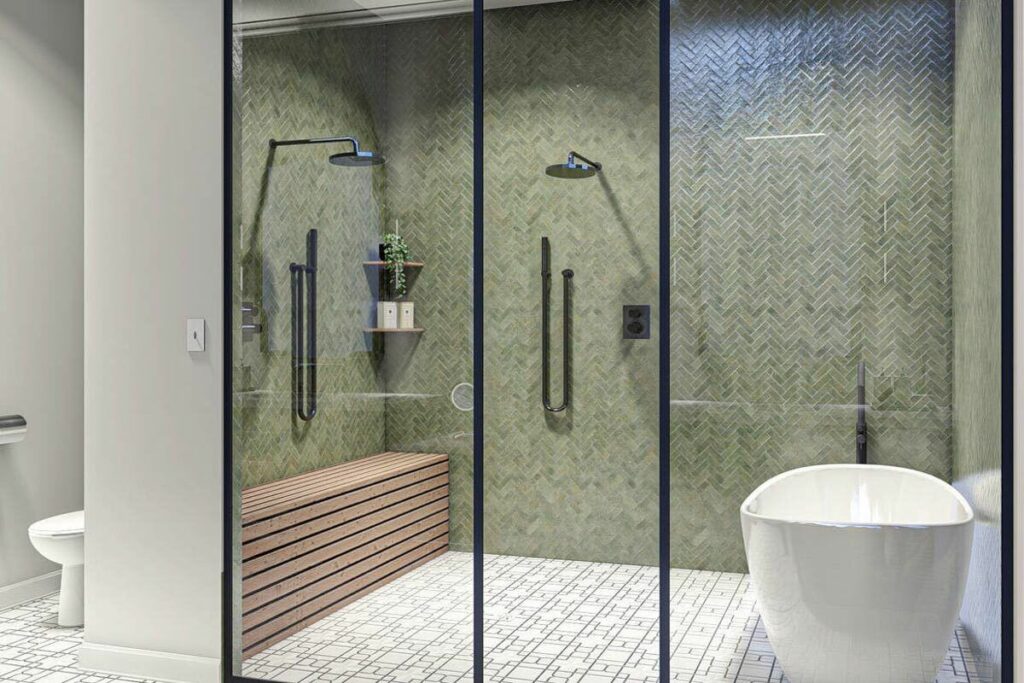
So there you have it, folks.
A beautiful, spacious, and modern 3-bedroom farmhouse that delivers style, comfort, and functionality under 3000 square feet.
Now, who said you couldn’t have it all?
Country living just got a 21st-century upgrade!










