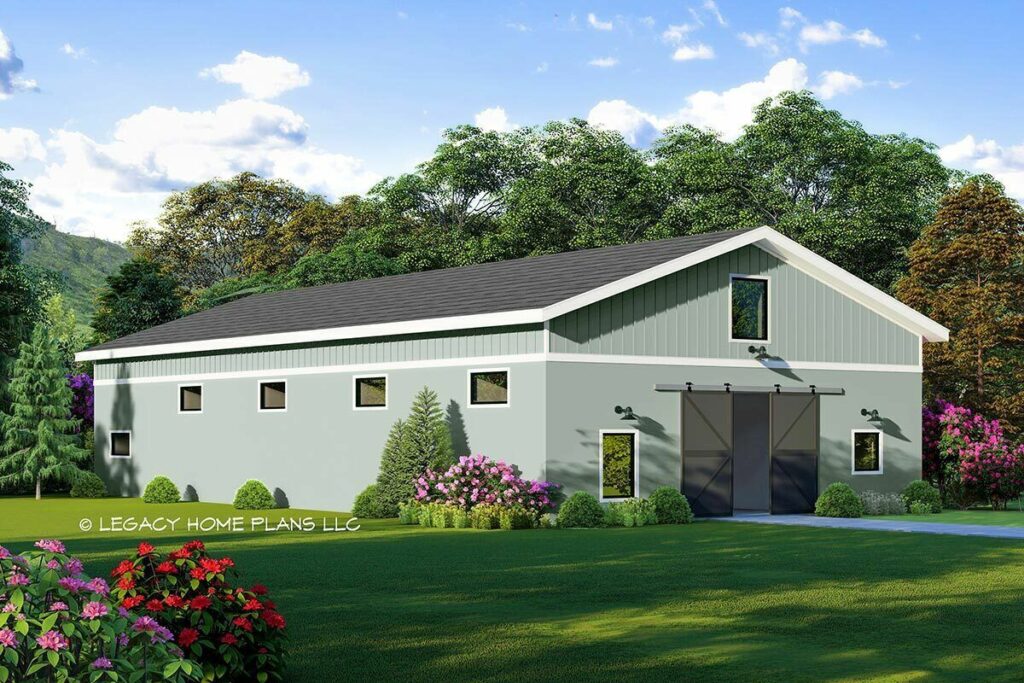
Specifications:
- 5,000 Sq Ft
- 1 Baths
- 1 Stories
Hey there, DIY enthusiasts, car restorers, and everyone who’s ever dreamed of having a colossal space to unleash their creativity!
I’m here to walk you through a house plan that’s less of a house and more of a haven for your hobbies.
This isn’t just any plan; it’s the “Large Workshop Plan with Office Space and More”.
Sounds grand, right?
It’s because it is!
Let’s start with the numbers, because they’re huge – literally.
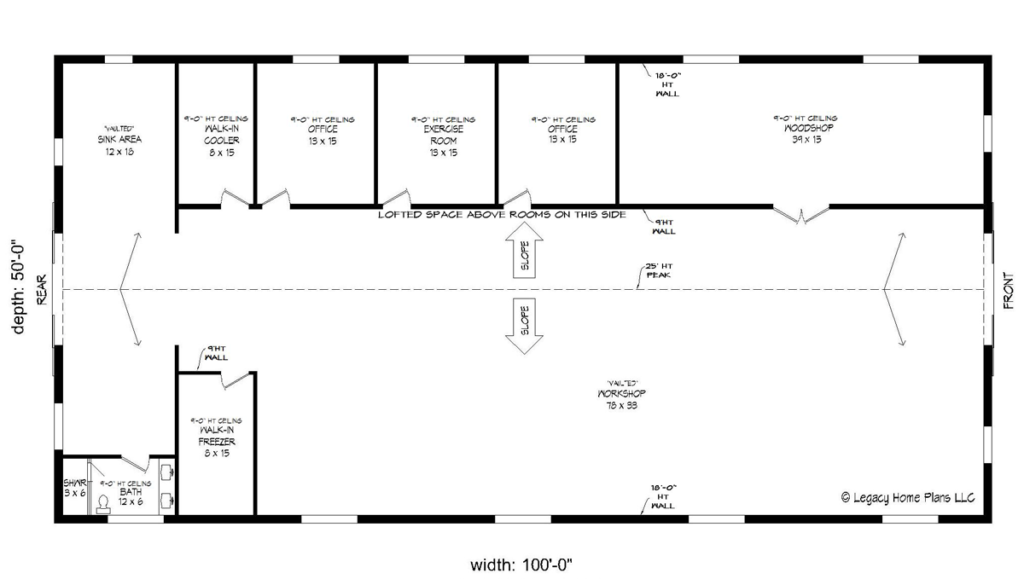
This plan sprawls over a massive 5,000 square feet.
To put that into perspective, that’s about the size of a small palace, a large mansion, or 12 average-sized New York City apartments.
Now imagine all that space dedicated to your hobbies and passions.
It’s like having your own personal Disneyland, minus the long lines and overpriced snacks.
The ceilings in this workshop vault from a lofty 18 feet to an almost sky-scraping 25’10”.
Why so high, you ask?
Well, why not!
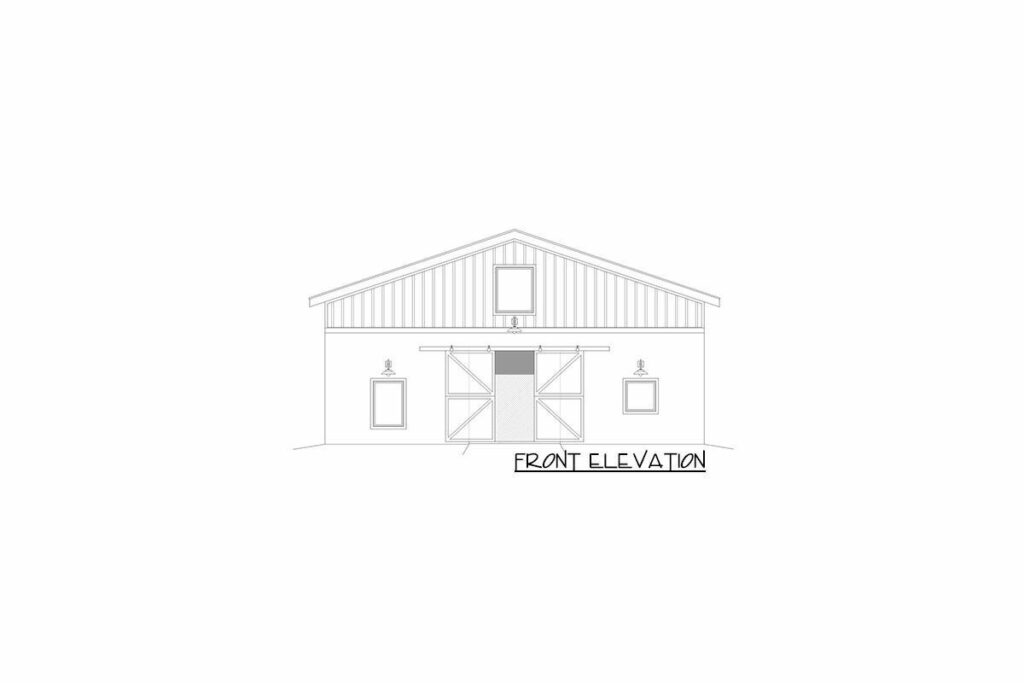
Whether you’re building a life-size replica of the Millennium Falcon or just need extra headroom for those tall sculptures you love crafting, these ceilings are a dream come true.
Plus, think of all the epic shelf space for your tools, materials, and maybe a few secret hideaways.
Now, let’s talk about the centerpiece – the workshop area.
With 3,223 square feet, this isn’t just a workshop; it’s a wonderland for anyone who loves to build, create, or tinker.
Imagine rows of workbenches, every tool you could dream of, and still enough space to twirl around in joy without knocking anything over.
This is where projects come to life, where hobbies turn into masterpieces, and let’s be honest, where you’ll probably spend more time than in any other part of your home.
Behind every great creator is a stack of paperwork, unfortunately.
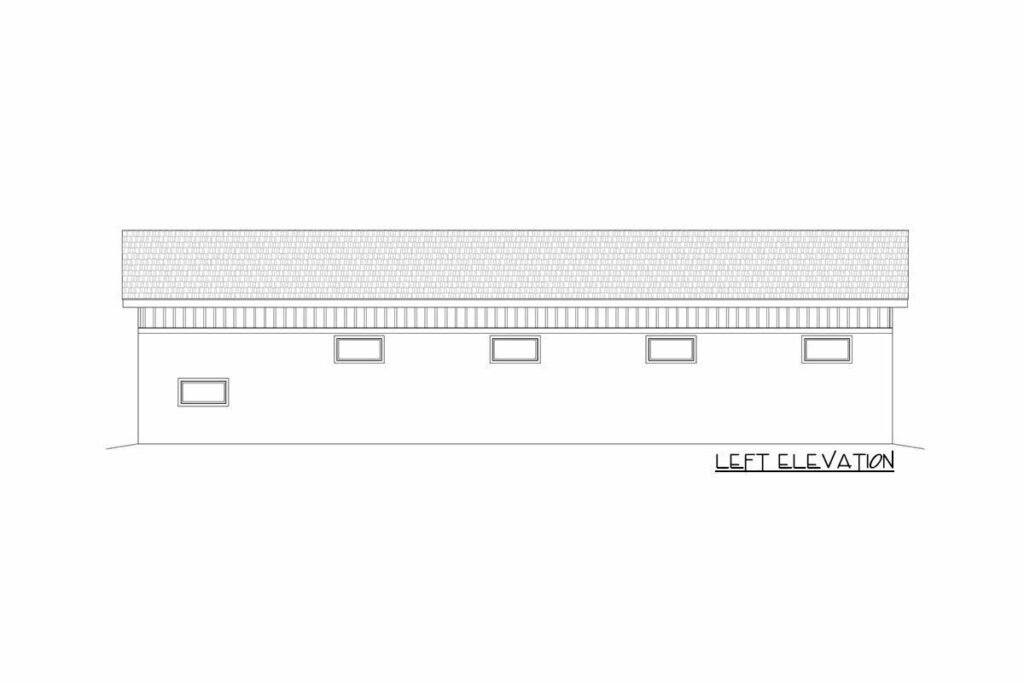
But fear not!
This plan includes not one, but two offices.
Why two?
Well, one for actual work and the other for pretending to work while you’re actually planning your next project.
Both offices boast 9-foot ceilings – because even your ideas need room to grow.
Right, so there’s a walk-in cooler.
You might wonder, “Do I need a walk-in cooler?”
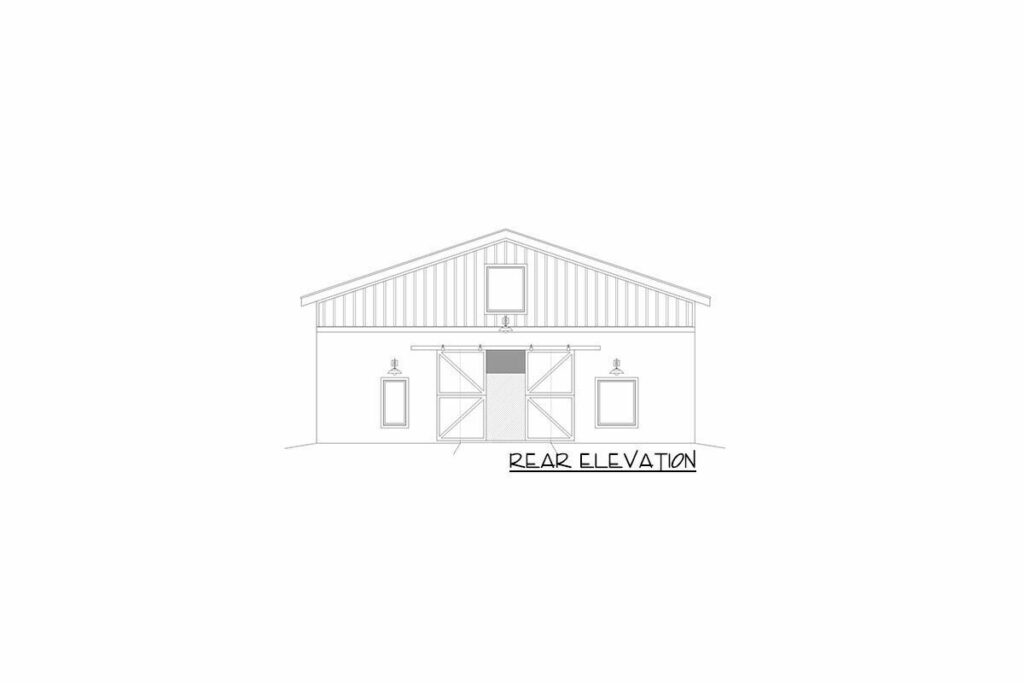
To that, I say, “Why wouldn’t you?”
It’s perfect for storing those temperature-sensitive projects, a vast collection of craft beers, or just to cool off when you’re on the brink of solving that engineering conundrum.
It’s like having your own personal Arctic chamber, minus the polar bears.
Last but not least, the exercise room.
It’s essential for those of us who understand that lifting a paintbrush or a hammer is not the only exercise our bodies need.
It’s a space to keep you agile and fit – vital for those marathon crafting sessions.
And hey, it’s a great place to hang your laundry when you’re not using it for its intended purpose (we all do it, no judgment here).
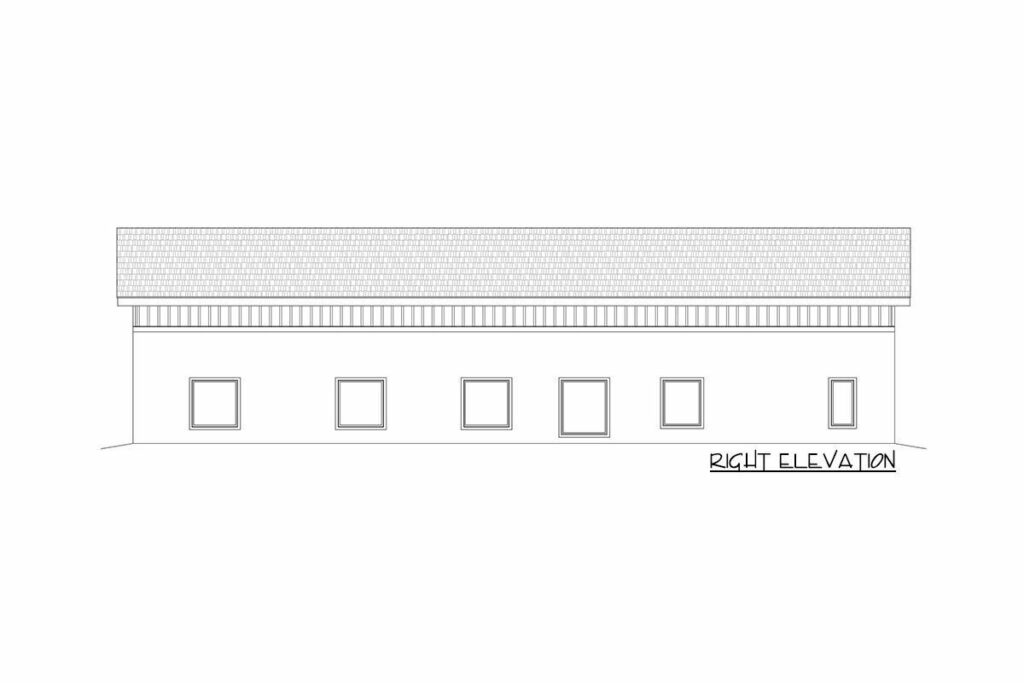
In addition to the sprawling workshop, the plan includes 1,777 square feet of enclosed spaces.
Think of them as blank canvases for whatever your heart desires.
A game room, a library, a private cinema, or maybe a giant ball pit (because why not?).
The possibilities are endless!
So, there you have it – a house plan that’s more than just a plan; it’s a ticket to your personal kingdom of creativity.
Whether you’re a hobbyist, a professional, or just someone who loves the idea of immense space, this plan is a dream come true.
Just remember, with great space comes great responsibility… to have as much fun as possible!










