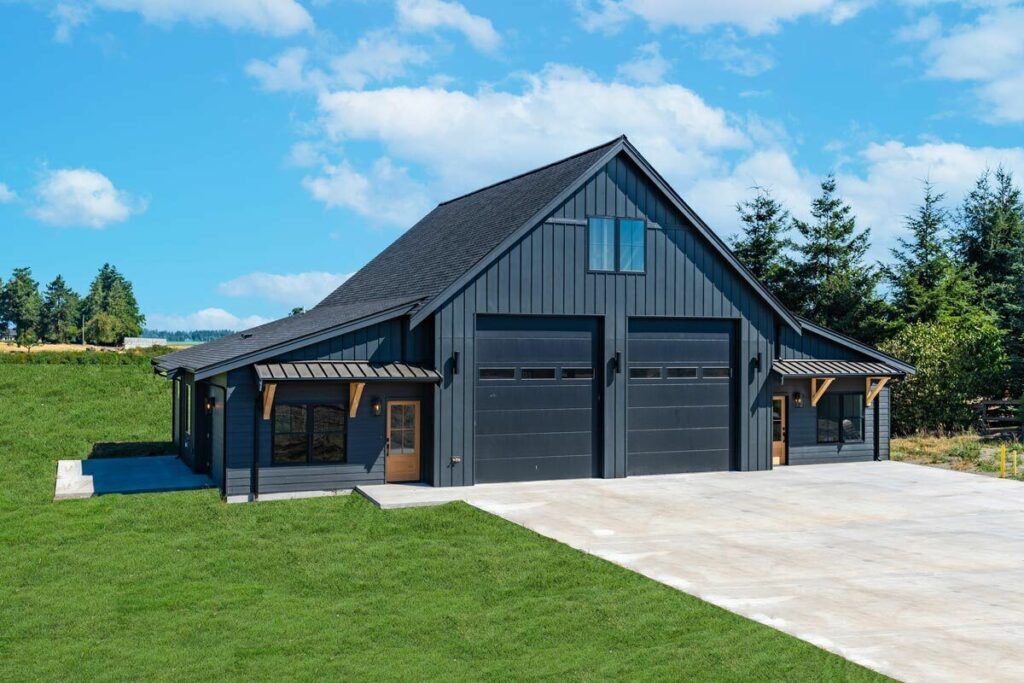
Specifications:
- 784 Sq Ft
- 1 Beds
- 1 Baths
- 1 Stories
- 3 Cars
The allure of countryside living harmoniously entwined with modernistic elegance is like a melody that resonates with many.
The Symmetrical Country Farmhouse ADU, sporting an oversized garage, orchestrates this melody with a finesse that’s as comforting as the morning sun.
Let’s delve into this architectural narrative that tells a tale of rustic charm coupled with contemporary function in a warm, welcoming tone.
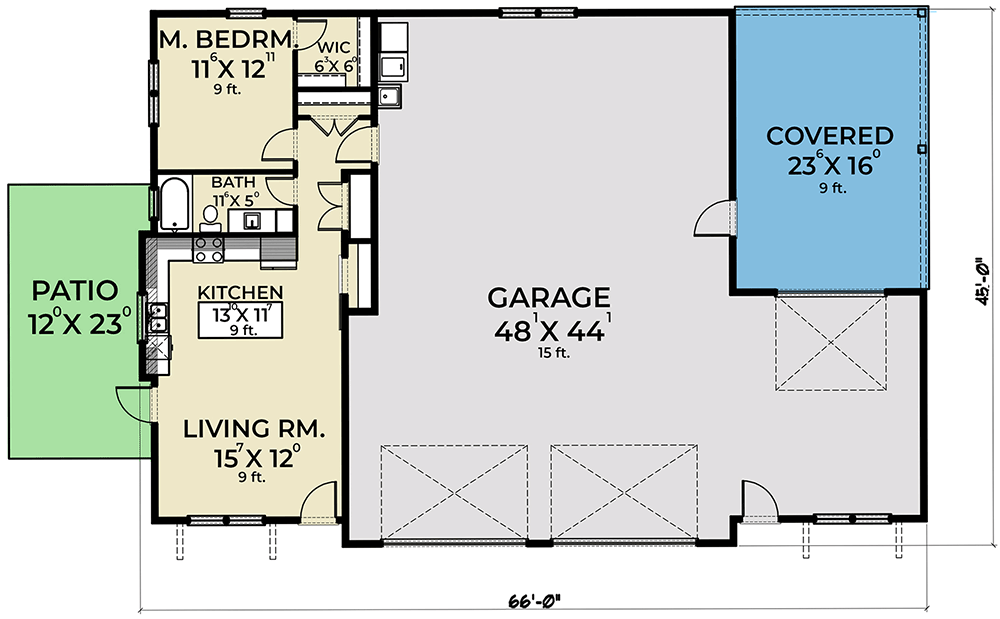
The initial impression this dwelling casts is like a hearty handshake with its mixed vertical and horizontal siding encasing the exterior, exuding a quaint, rustic charm that holds a promise of homely warmth.
At its heart, a duo of oversized garage doors stands like grand gates to an automotive kingdom, welcoming not one, not two, but three chariots into its cavernous embrace.
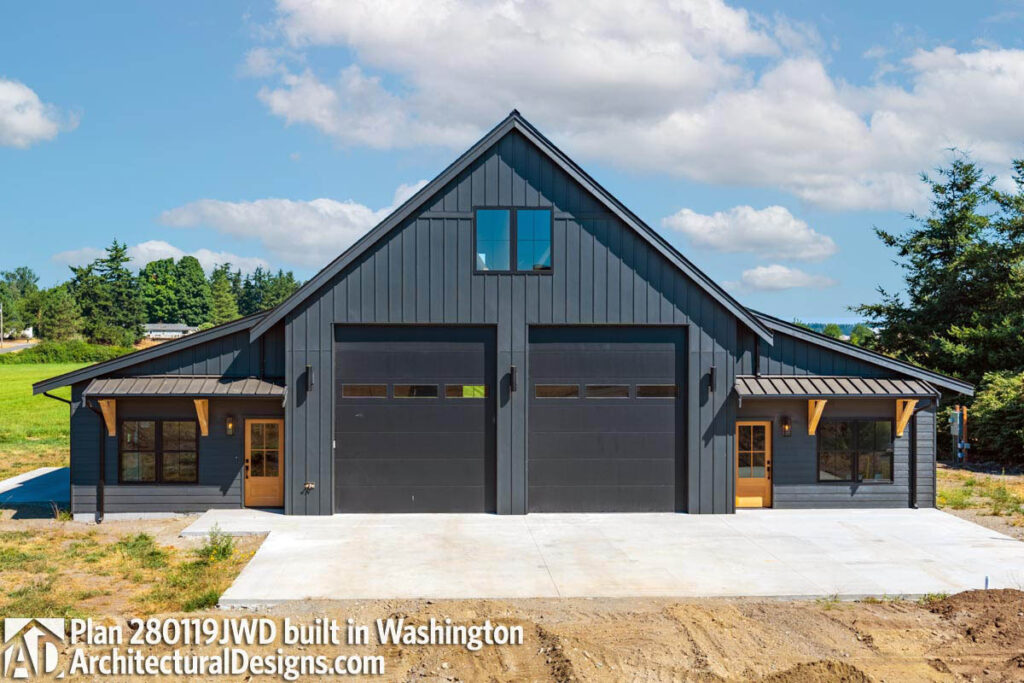
This isn’t merely a garage; it’s a sprawling realm where vehicular companions rest, and where creativity in the form of a workshop finds its canvas.
Meandering to the living quarters, the 784 square feet of heated living space to the left of this automotive haven unfolds into a fluid continuum of living room and kitchen.
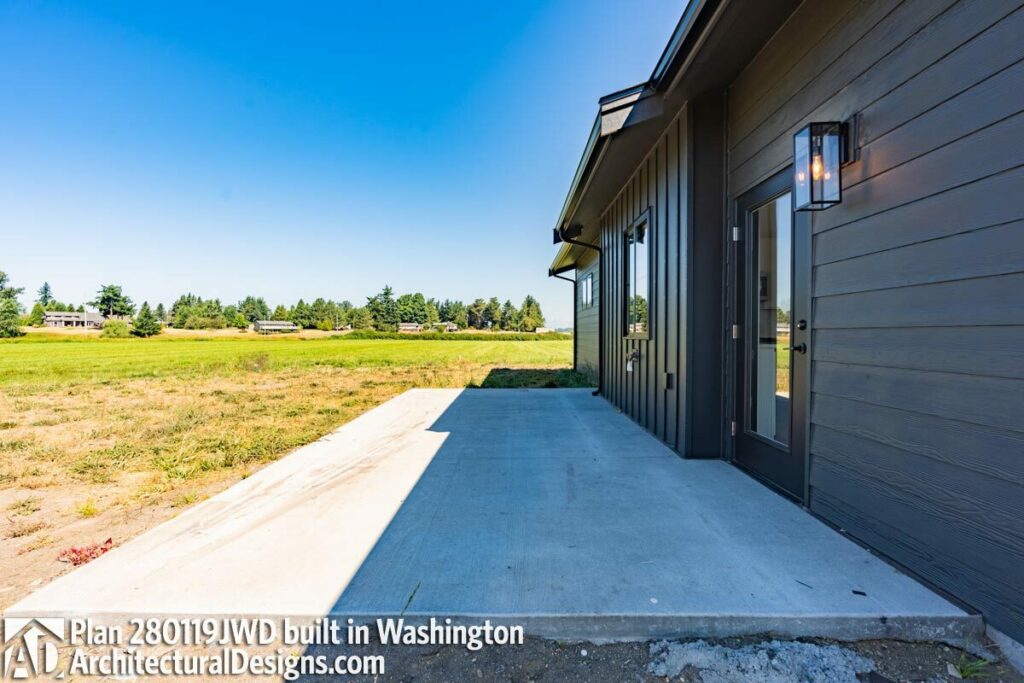
The absence of walls breaking this living melody allows a seamless conversation between the two spaces.
Envision entertaining guests in the living room while conjuring culinary magic in the kitchen, with laughter and aromas swirling in unison.
The generously sized island stands as a centerpiece, a congregation spot for morning hellos, evening discussions, and the clinking celebration of nightcaps.
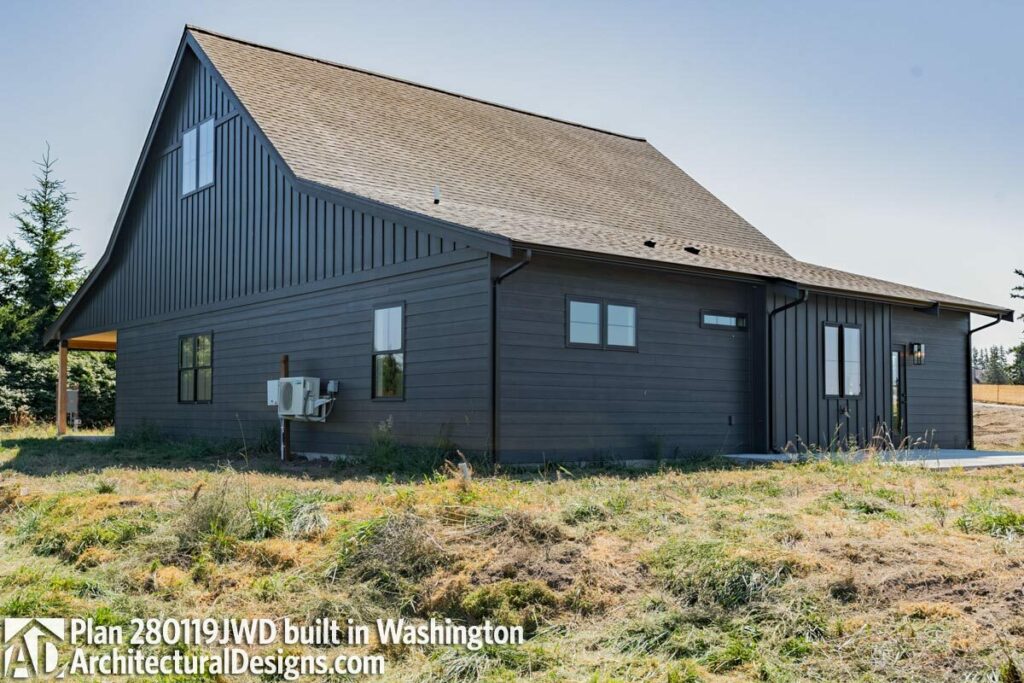
Progressing down the hallway, a snug bedroom awaits, offering a serene retreat from the world.
The adjoining walk-in closet is akin to a small personal boutique, offering ample space for a king’s ransom of attire.
Next door, a full bath provides a refreshing alcove to wash away the day’s tales under a cascade of soothing water.
Back to the oversized garage, a rear door nudges open to a picturesque covered porch.
This little enclave offers a quiet surrender to nature’s simple joys, be it the morning chirp or the evening breeze.
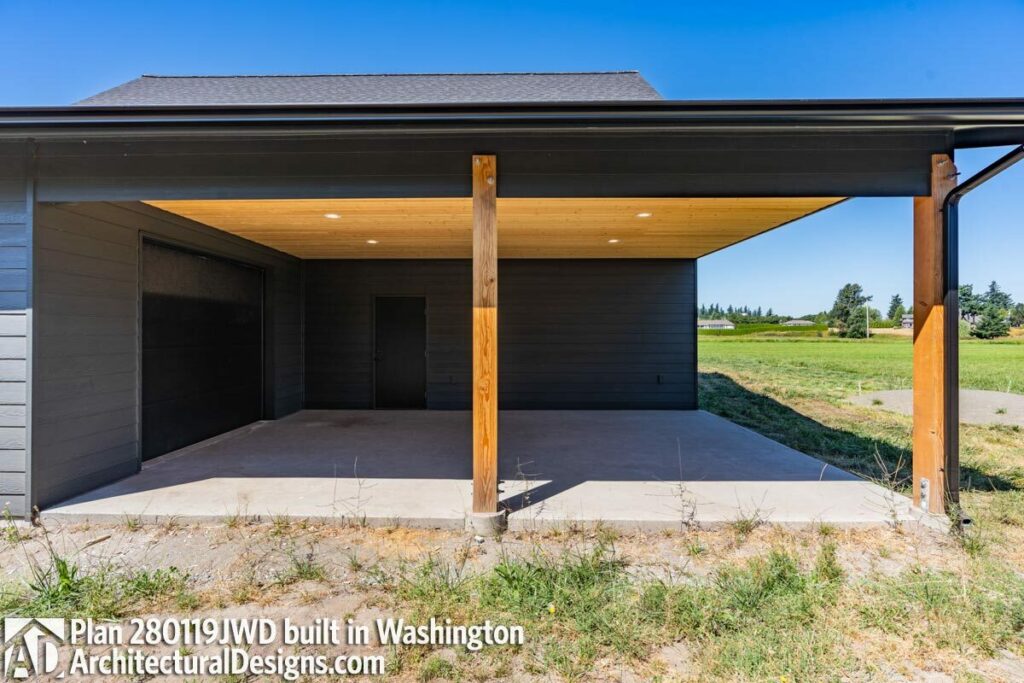
Adjacently, a side patio extends its arms wide, almost beckoning a barbecue grill to take center stage for weekend feasts under the open sky.
Beyond the comforting aesthetic appeal, the pragmatic brilliance of this layout sings loud.
Every inch is meticulously crafted to blend comfort with a modern lifestyle.
The garage stands as a monumental testimony to functional luxury this house plan advocates.
It harmoniously merges a vehicular abode with a canvas for various possibilities – a workshop, a home gym, or even a cozy little studio. Your imagination is the only limit.
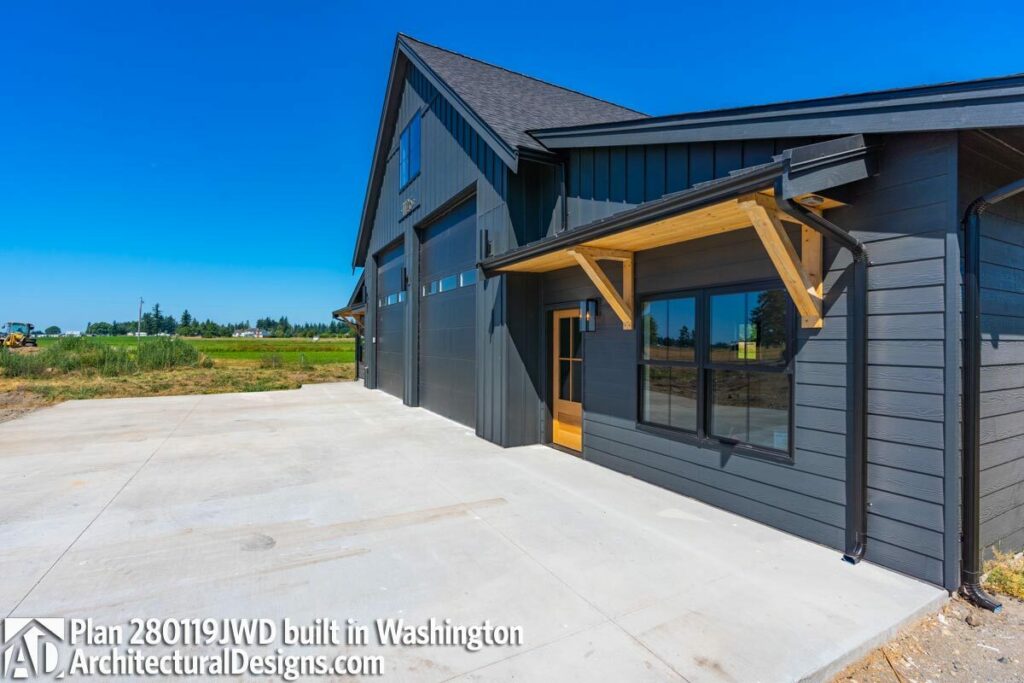
The soul of the Symmetrical Country Farmhouse ADU is nestled in every thoughtful crevice, the open airy spaces, the comforting bedroom, the equipped kitchen, and above all, the magnificent garage space.
It’s a beautiful confluence of time-honored rustic allure and modern-day functionality, embodying a dreamy dwelling ethos.
Whether you are a motor aficionado, a weekend DIY warrior, or someone with a penchant for well-curated living spaces, this house plan stands as a charming manuscript ready to narrate your life’s story.










