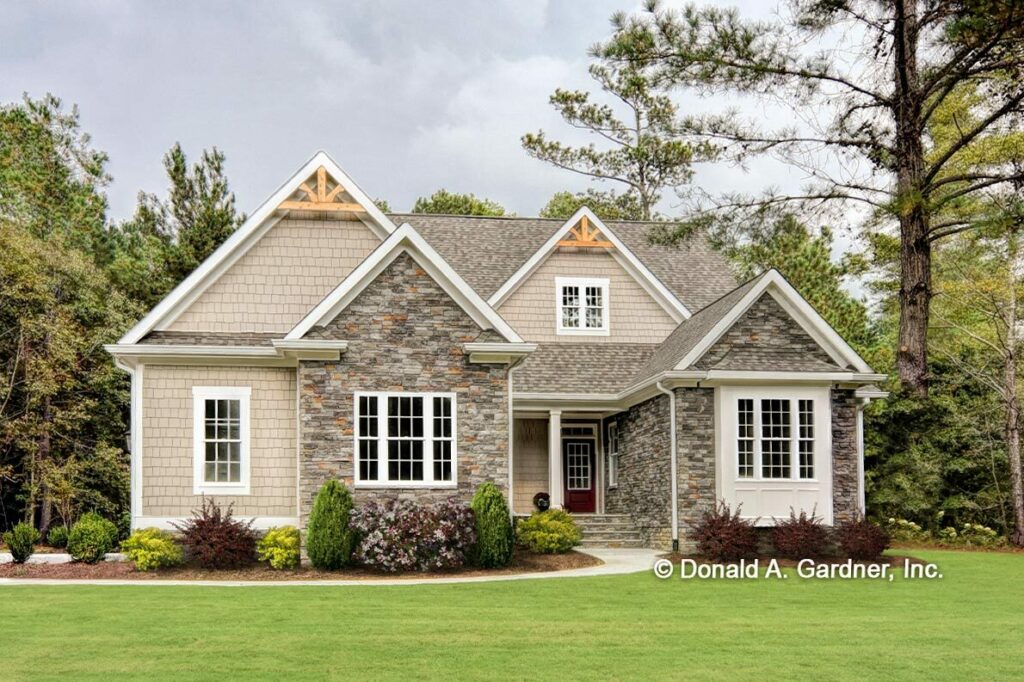
Specifications:
- 1,908 Sq Ft
- 2 – 3 Beds
- 2 Baths
- 1 Stories
- 2 Cars
The moment you step foot into this quaint, 1,908 sq ft Craftsman home, you’re enveloped by the warm embrace of cozy yet chic design, where every square inch is a sweet whisper of “welcome home”.
Allow me to serenade you through its harmoniously designed spaces that prove small doesn’t mean sacrificing charm or functionality.
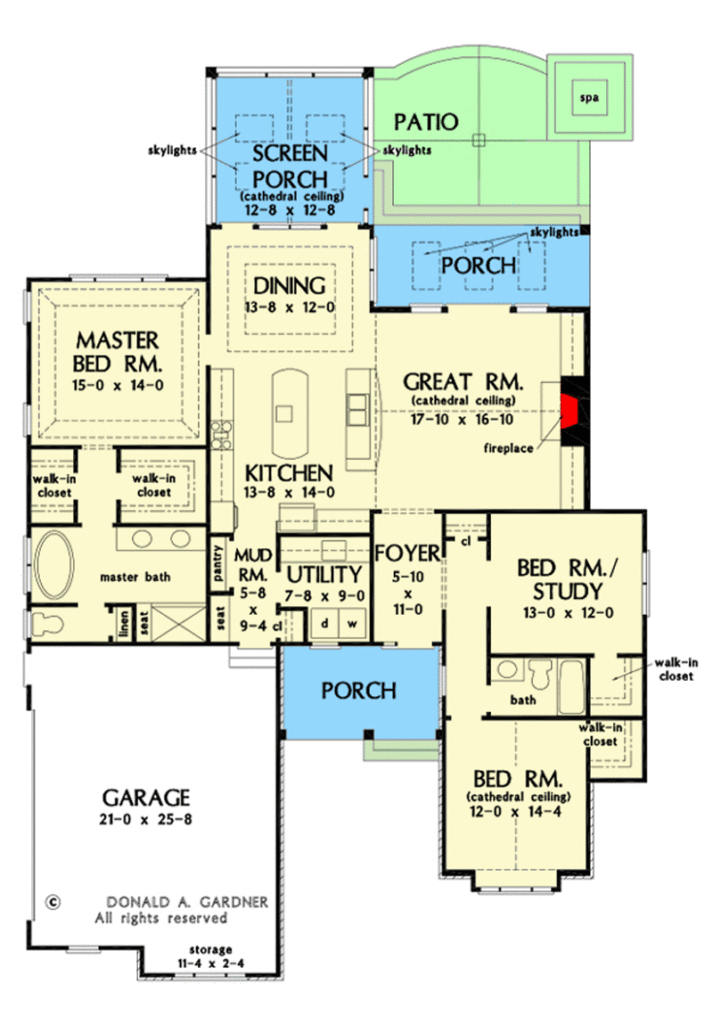
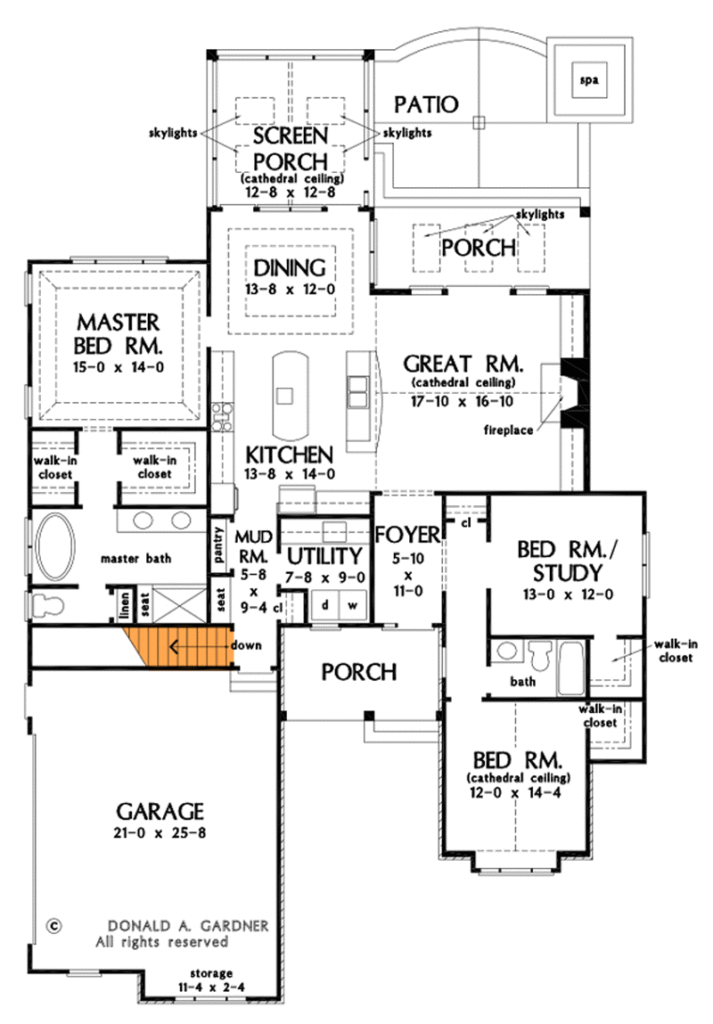
Ah, the kitchen – a sacred place where culinary dreams marinate into reality.
Our small but mighty Craftsman places this essential life zone right in its heart, bestowing upon it a pivotal role that it performs with panache.
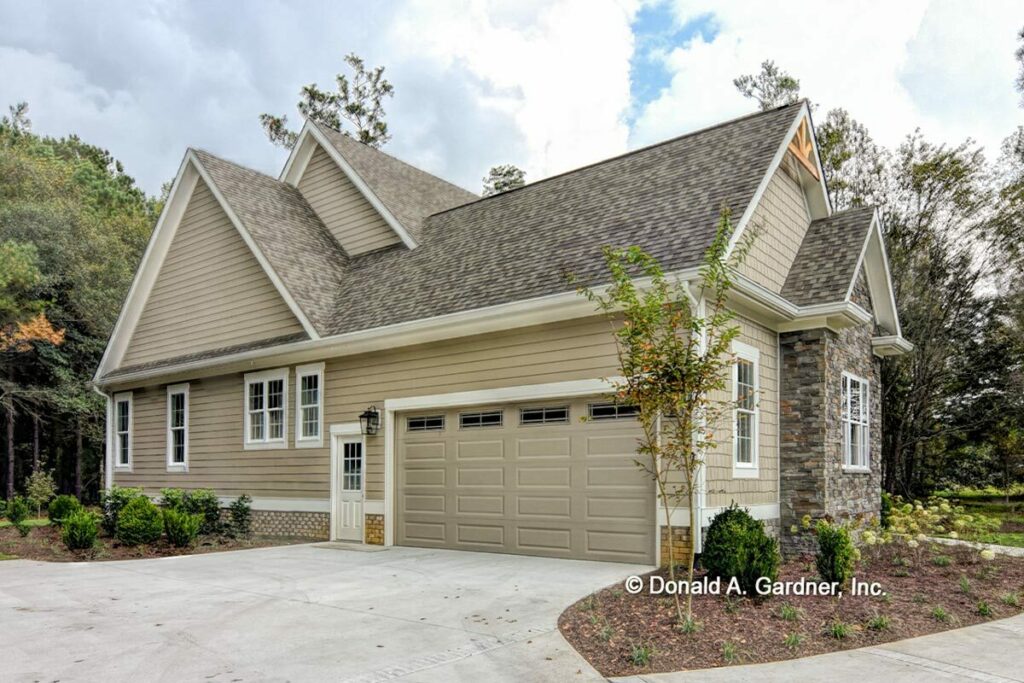
Two glorious islands proudly stand in this hub, silently promising countless joyful meals, rapid sandwich constructions, and those sneaky midnight snack raids.
Poised perfectly between the dining area and a great room boasting a robust 20’0” cathedral ceiling, this kitchen witnesses every emotion, from the first morning yawns to the late-night heart-to-hearts over a pint of ice cream.
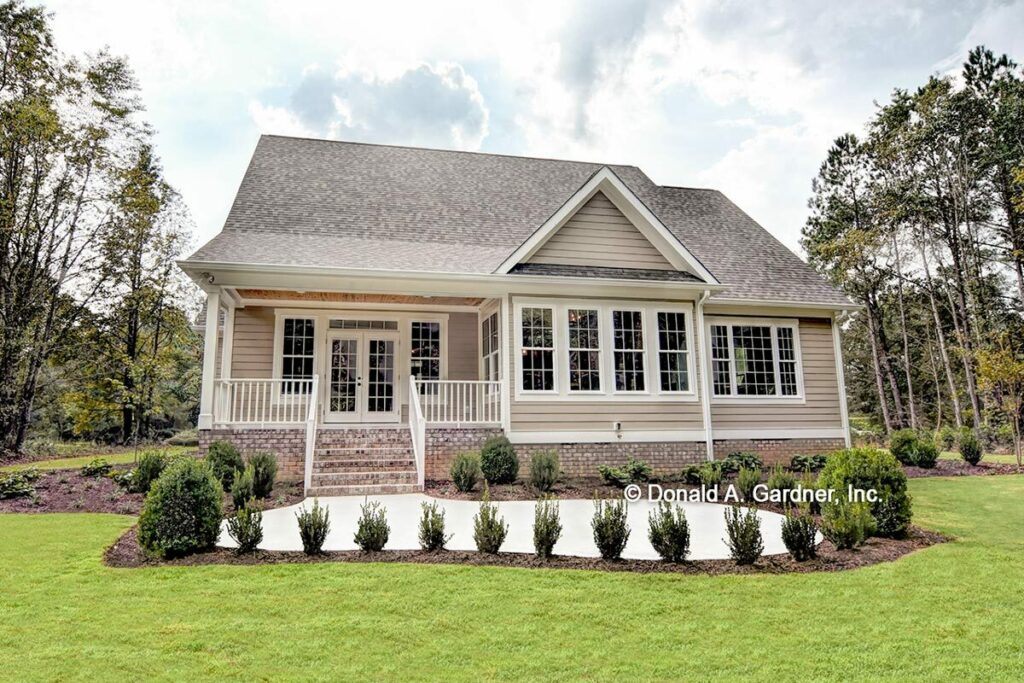
Envision yourself gliding gracefully (or in my case, slightly stumbling) with a sizzling pan from the stove to the great room, where stories, laughter, and various aromas fill the air, seamlessly blending culinary artistry with everyday life.
Now, is it just me, or do those built-in bookshelves in the great room practically scream “Fill me with your favorite tales and trinkets!”?
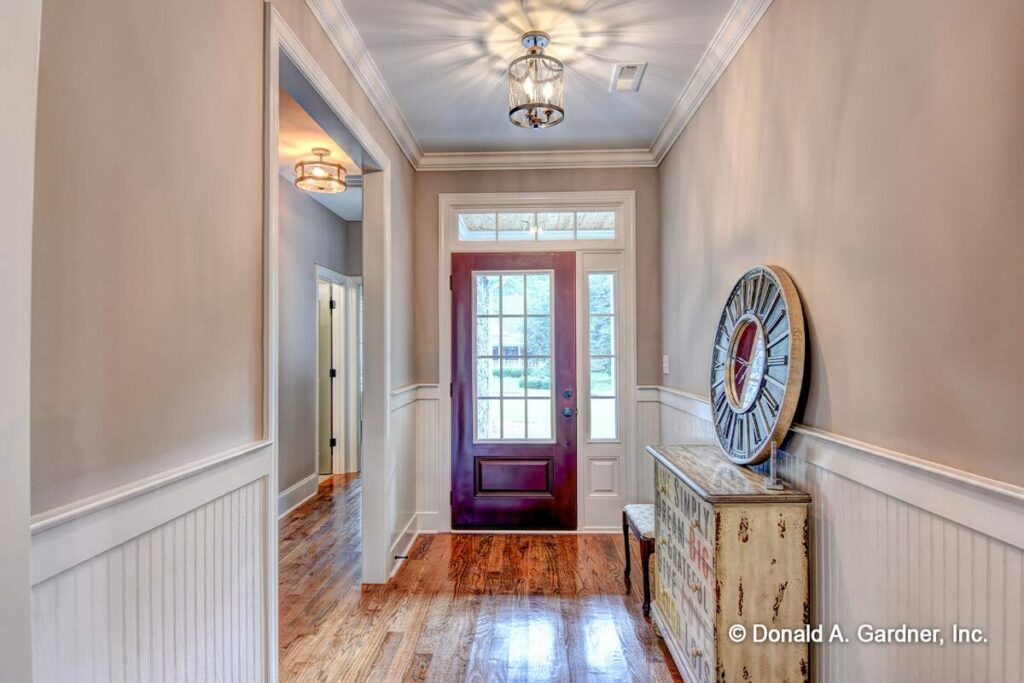
A subtle yet poignant nod to the detail that sculpts character into every nook and cranny.
Saunter from the heart of the home to a space where fresh air and leisure collide; the back porch.
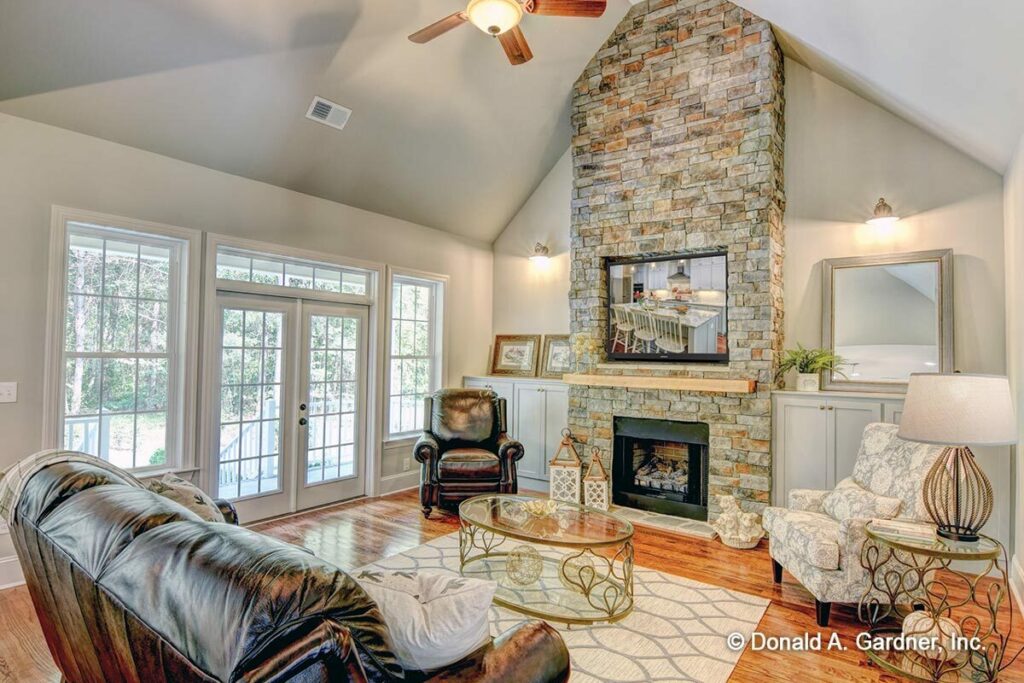
Stretching a generous 18’6″ in width and an 8′ depth, it’s the perfect canvas for sunset watching, morning coffee sipping, and memory making.
This cozy nest effortlessly flows into the patio, whispering sweet invitations for spontaneous BBQs and summer chill sessions.
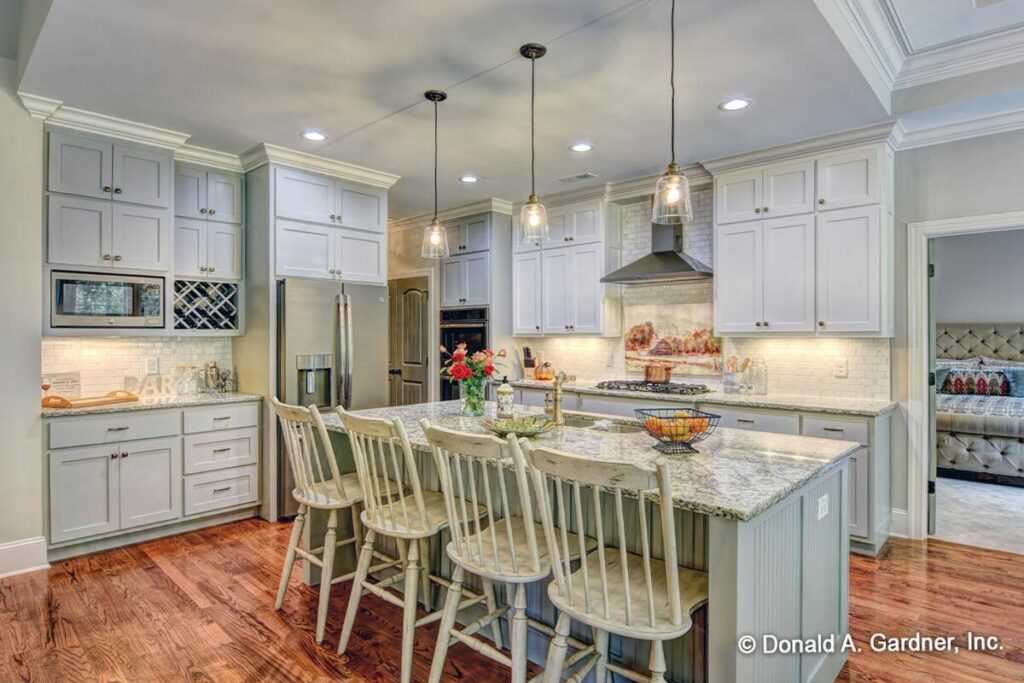
Fancy a dash of outdoor dining without the uninvited mosquitos?
The screened porch, conveniently accessible from the dining room, offers a sanctuary where you can dine beneath the stars, safe from tiny winged intruders.
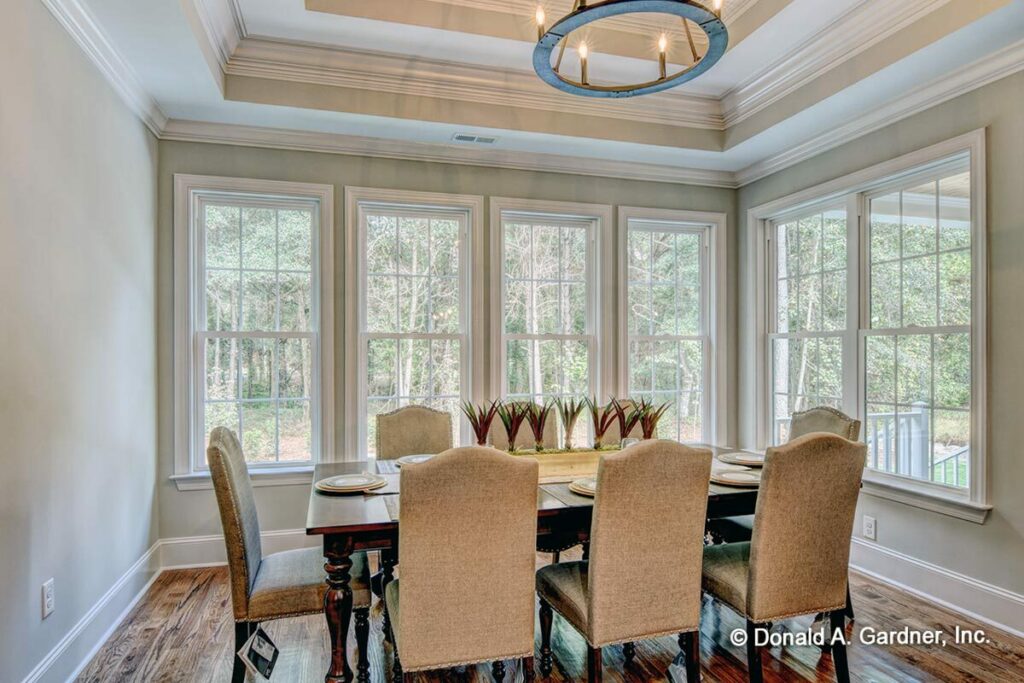
The inclusion of skylights gently nudges you to gaze upward and contemplate the vast universe while enjoying your homemade pizza.
Ever wish for a little pocket in your home that could morph according to your whims and fancies?
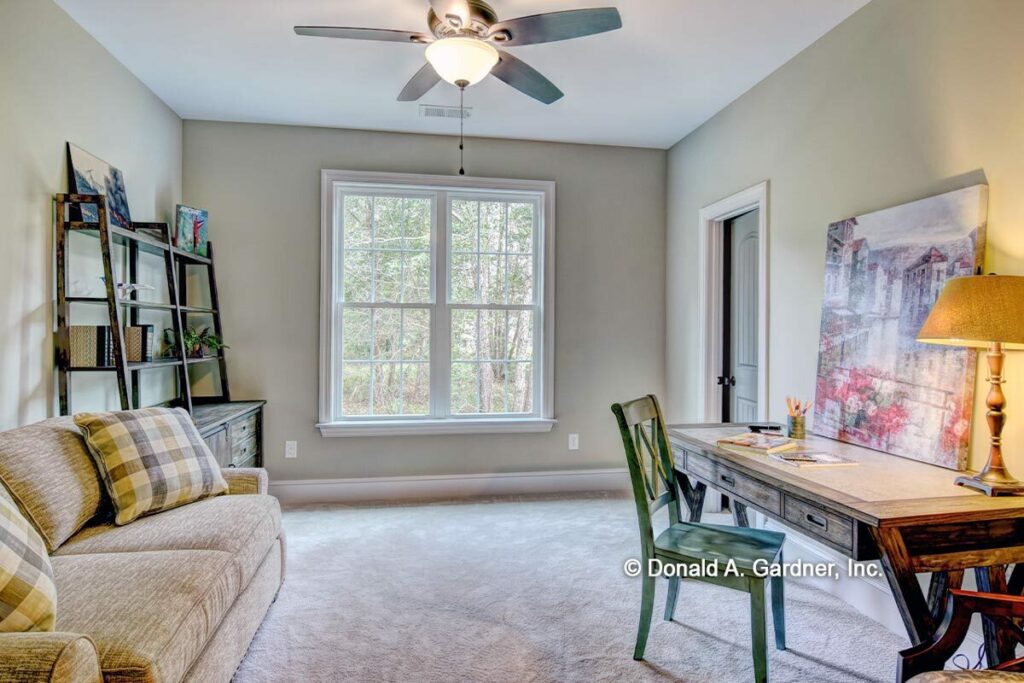
The third bedroom in this Craftsman wonder does exactly that.
Perhaps it’s your bustling home office one day, an impromptu guest room the next, or even a serene meditation room.
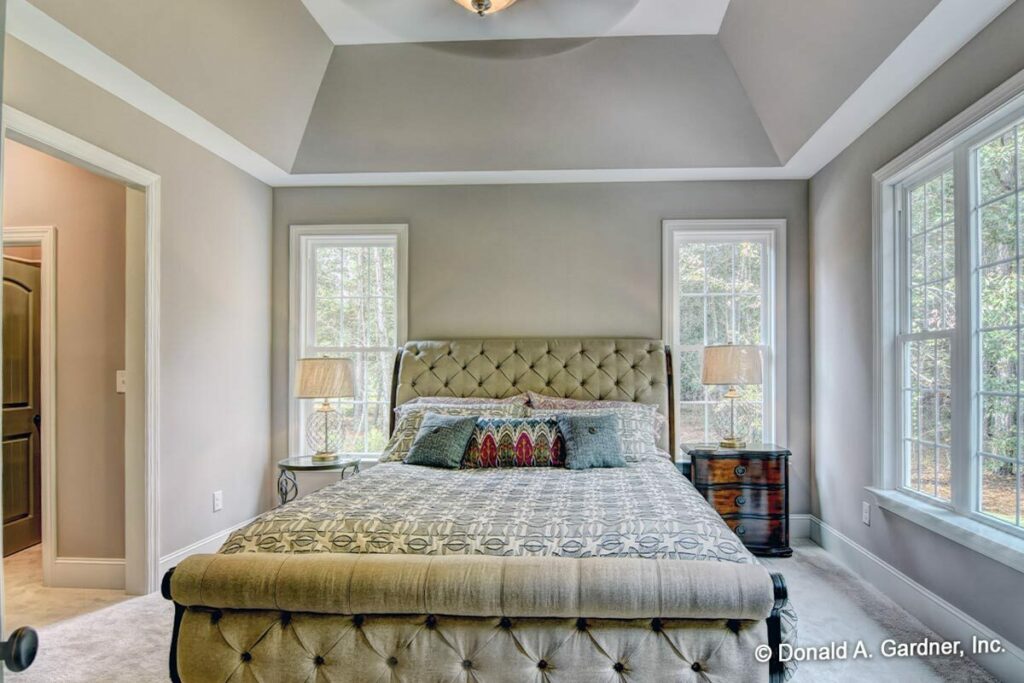
This adaptable space beckons your imagination to run wild, offering a versatility that’s as dynamic and multifaceted as you are.
Meanwhile, the walk-in closets echo a subtle “We’ve got you” to your storage woes, offering sanctuary to both your enviable shoe collection and those items we keep ‘just in case’.
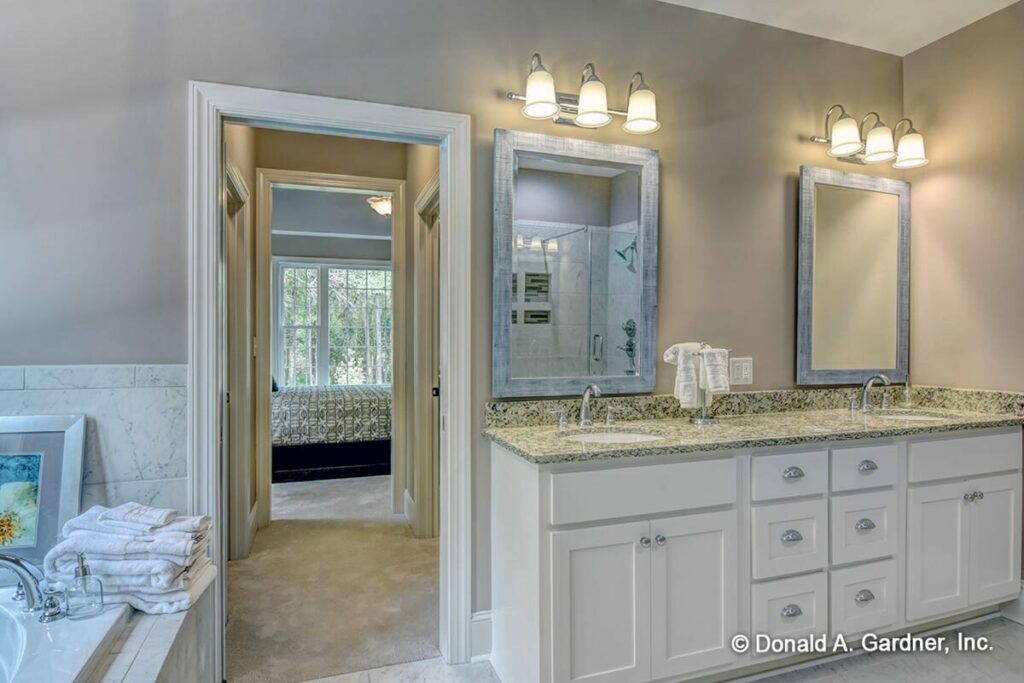
With a commodious utility room to boot, there’s a spot for everything, from the mundane to the magical.
Isn’t it marvelous when the everyday becomes art?
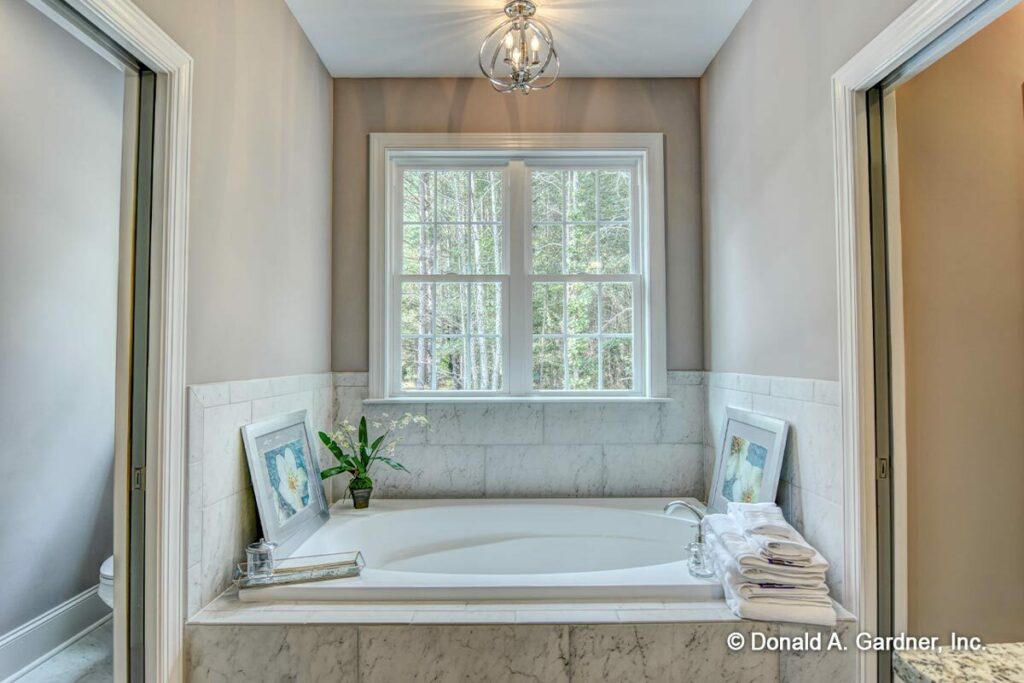
Here, ceiling treatments act as the unsung heroes, orchestrating a visual melody that dances above your daily activities.
Whether you’re curled up with a book, engaging in a heated game night, or simply lost in thought, these finely crafted details silently elevate your living experience, making the ordinary feel just a touch more extraordinary.
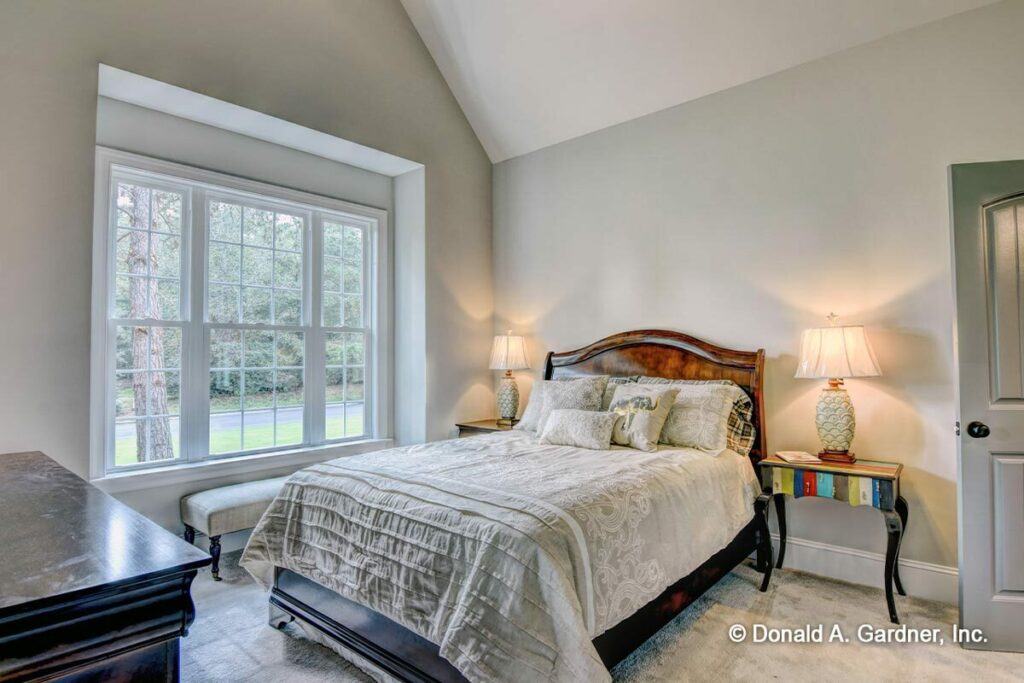
In closing, this Craftsman abode, albeit snugly measured, is a bold proclamation that home is indeed where the heart is.
With its mindful design, unassuming elegance, and playful dashes of character, it stands as a timeless beacon of comfort, personality, and, most importantly, heartfelt stories waiting to be woven into its very fabric.
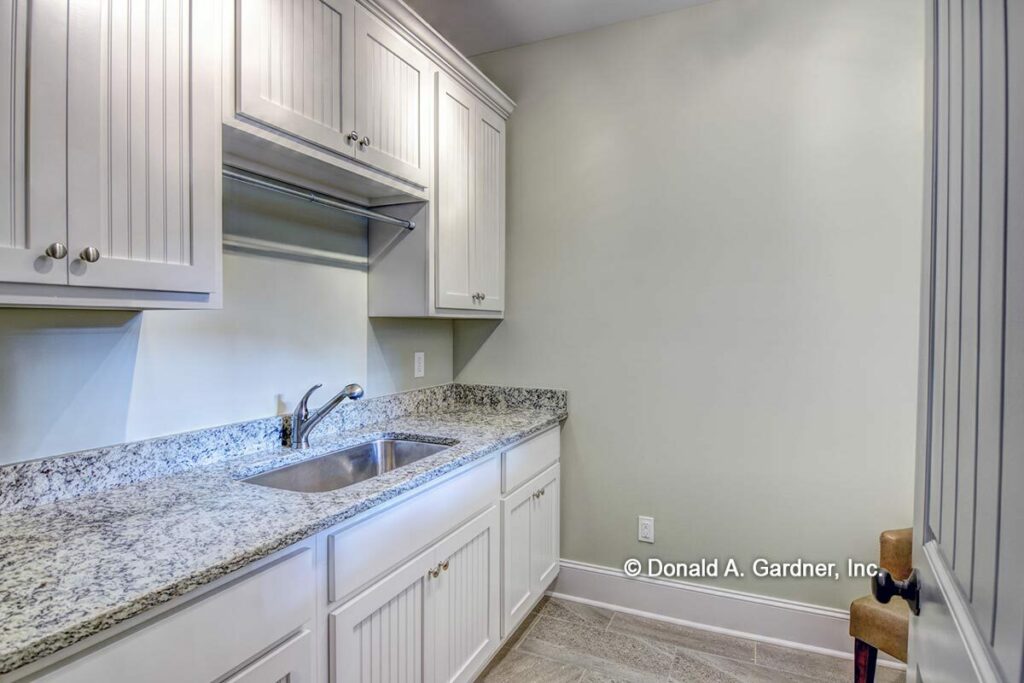
This isn’t just a house plan; it’s a gentle cradle for dreams, aspirations, and the countless little moments that weave into the vibrant tapestry of life.
Come, step inside, and carve out a niche in this charming Craftsman home, where every corner is a loving echo of ‘live, laugh, love’ in its most authentic, unscripted form.










