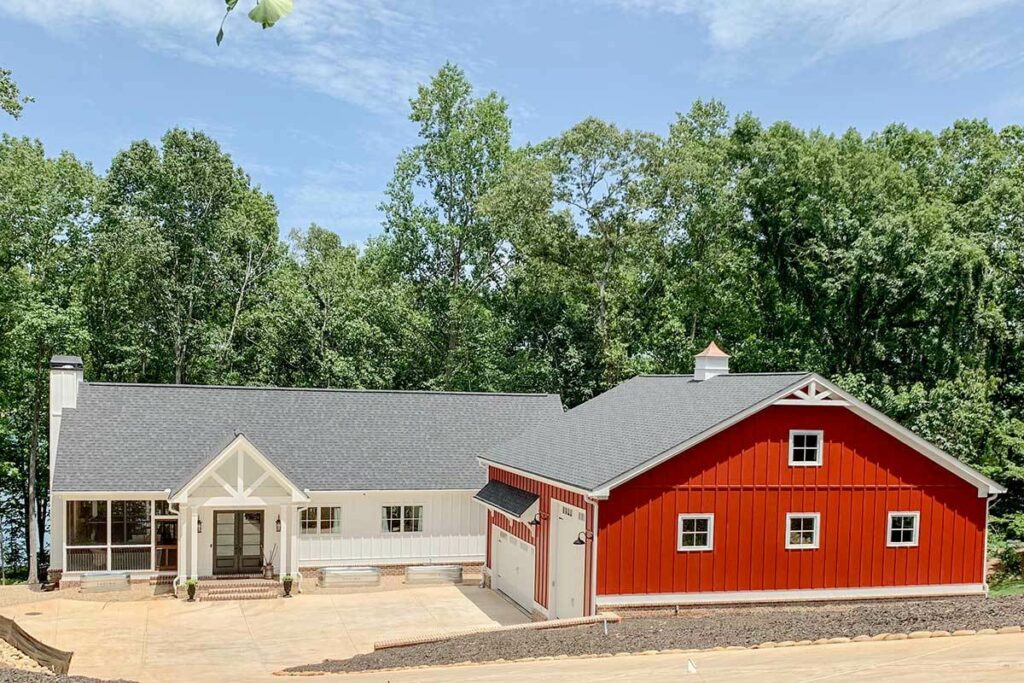
Specifications:
- 2,995 Sq Ft
- 3 – 4 Beds
- 3 – 4 Baths
- 1 – 2 Stories
- 3 – 4 Cars
Hello there, fellow home enthusiasts!
Today, I’m beyond excited to take you through an extraordinary journey of exploring a home that’s not just a place to live, but a masterpiece of craftsmanship and design.
Imagine a house that combines the rustic charm of a Craftsman ranch with the edgy, modern flair of a barndominium.
Sounds like a dream, right?
Well, buckle up because this is real, and it’s spectacular!
As you step through the French doors of this stunning 2,995 square foot home, prepare to have your breath taken away.
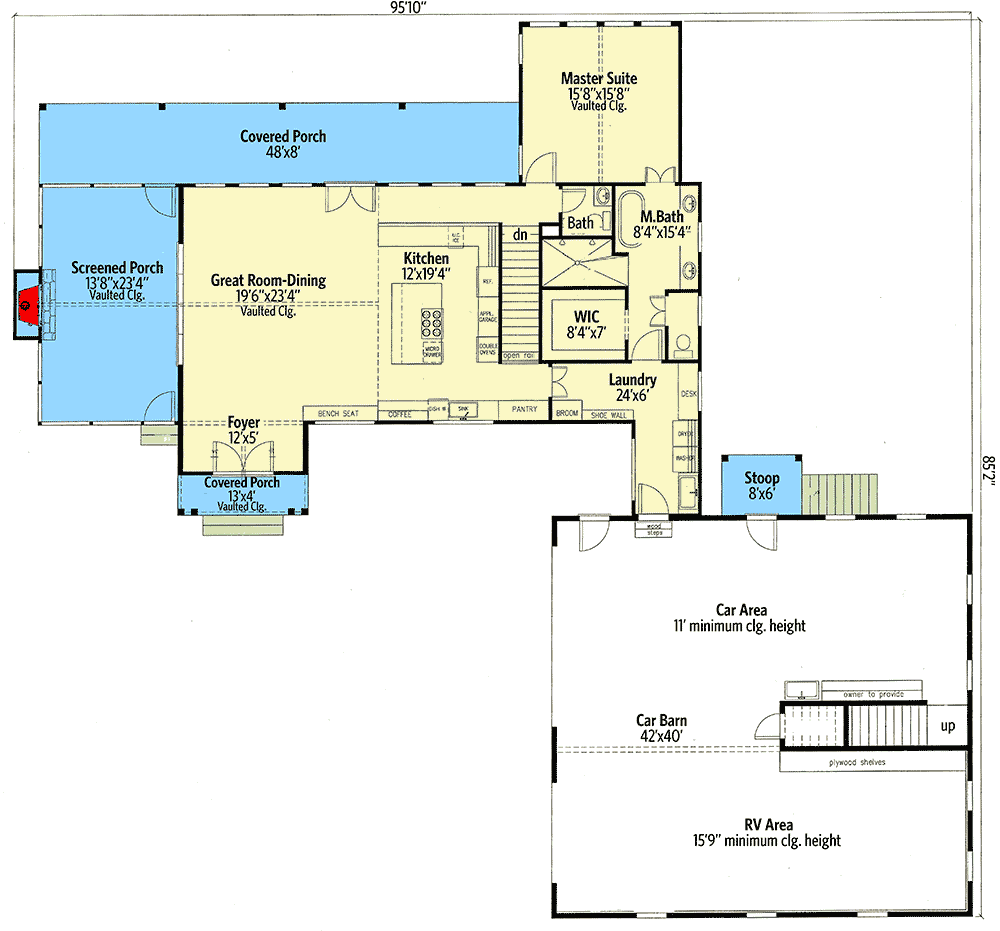
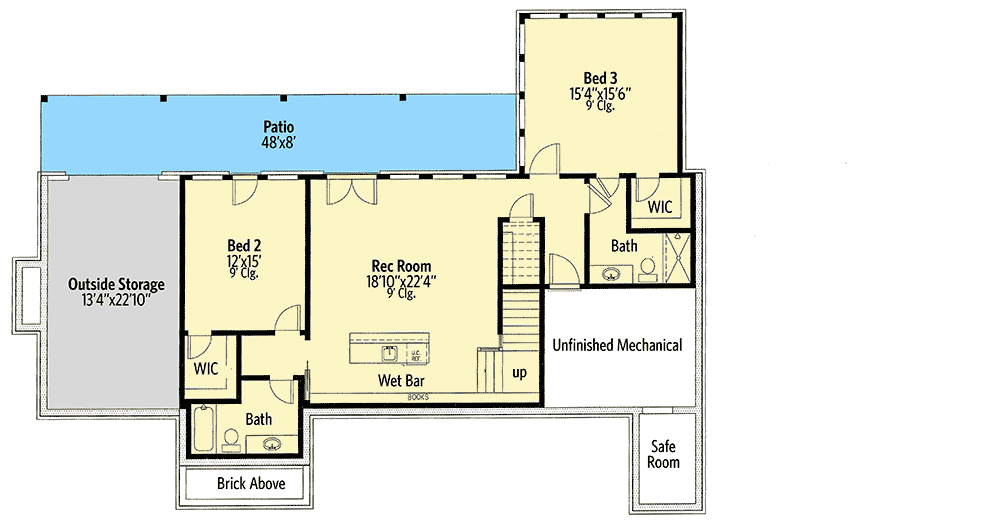

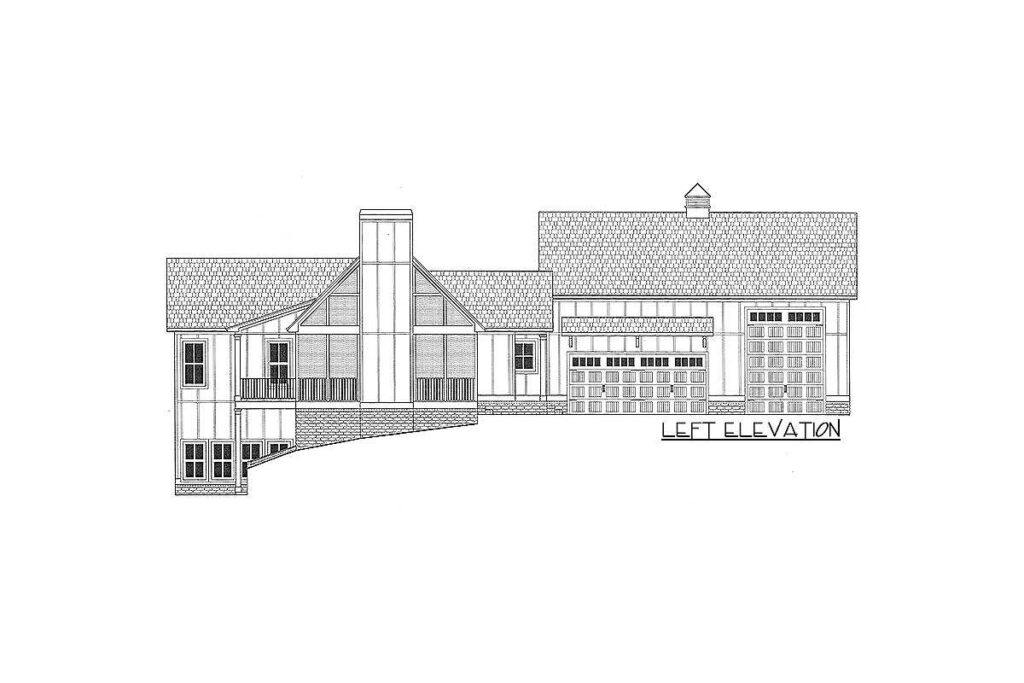
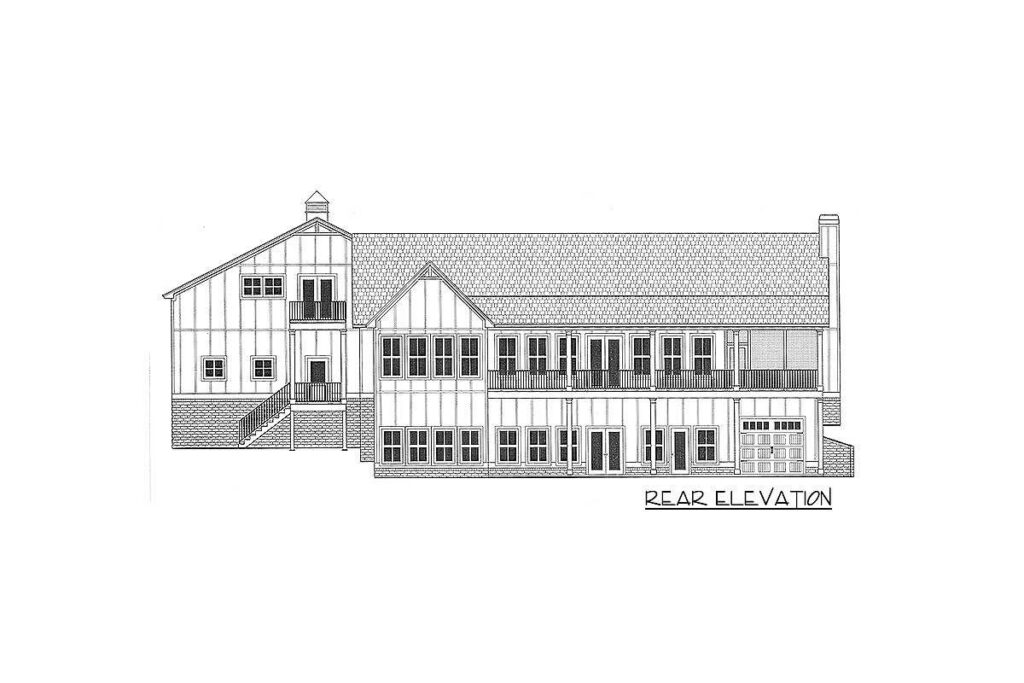
The first thing you’ll notice is the vaulted interior that screams grandeur and sophistication.
And if you’re anything like me, you’ll be picturing your grand entrance at every dinner party!
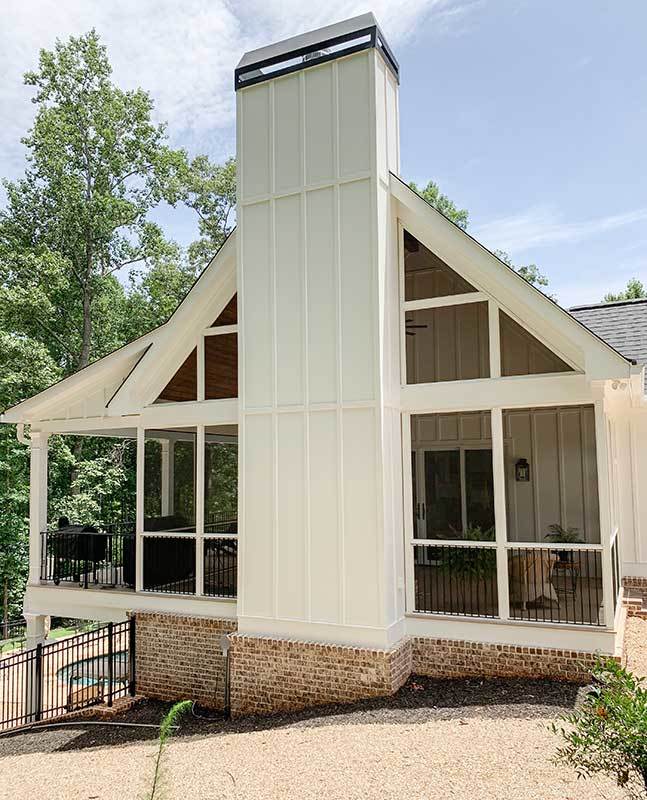
Moving through this 3 to 4-bedroom wonder, the vaulted space flows seamlessly into a screened porch, complete with its own fireplace.
Imagine sipping hot cocoa here on a chilly evening, the fire crackling, as you watch the snow gently fall outside.
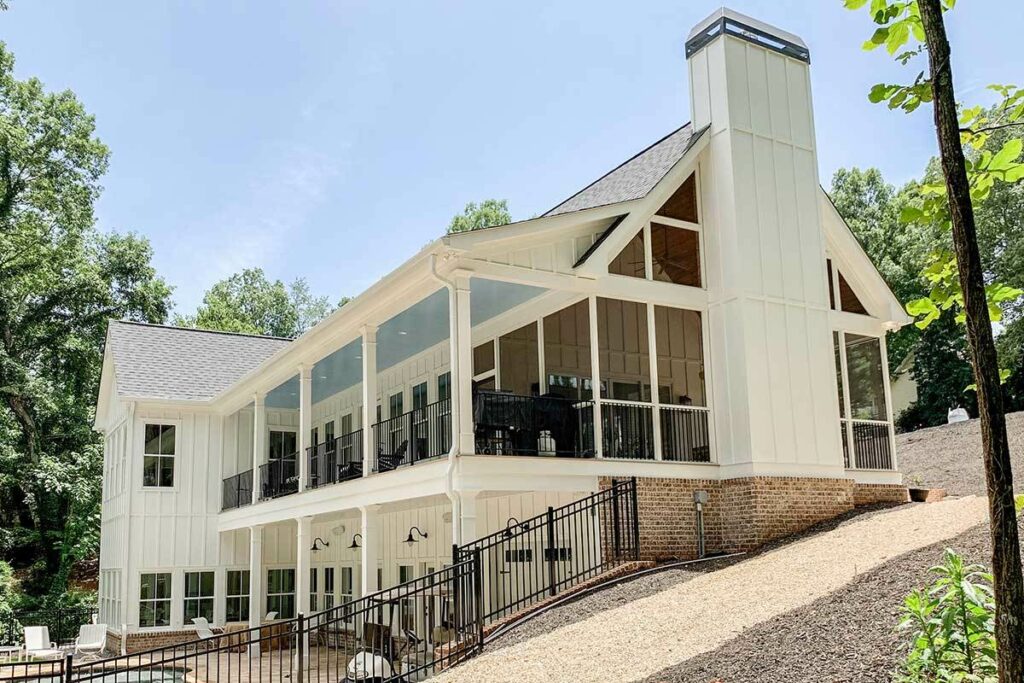
And that’s not all!
There’s a spacious 8-foot-deep porch at the back, offering another serene spot to enjoy the fresh air and perhaps some laughter with friends.
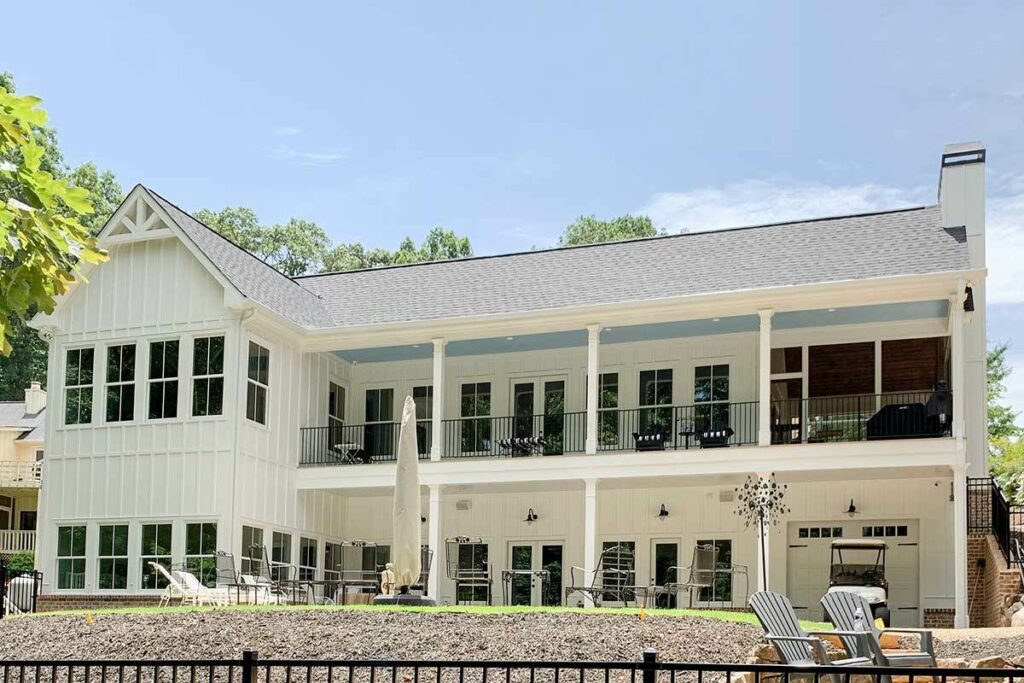
Now, let’s talk about the master suite.
Vaulted ceilings?
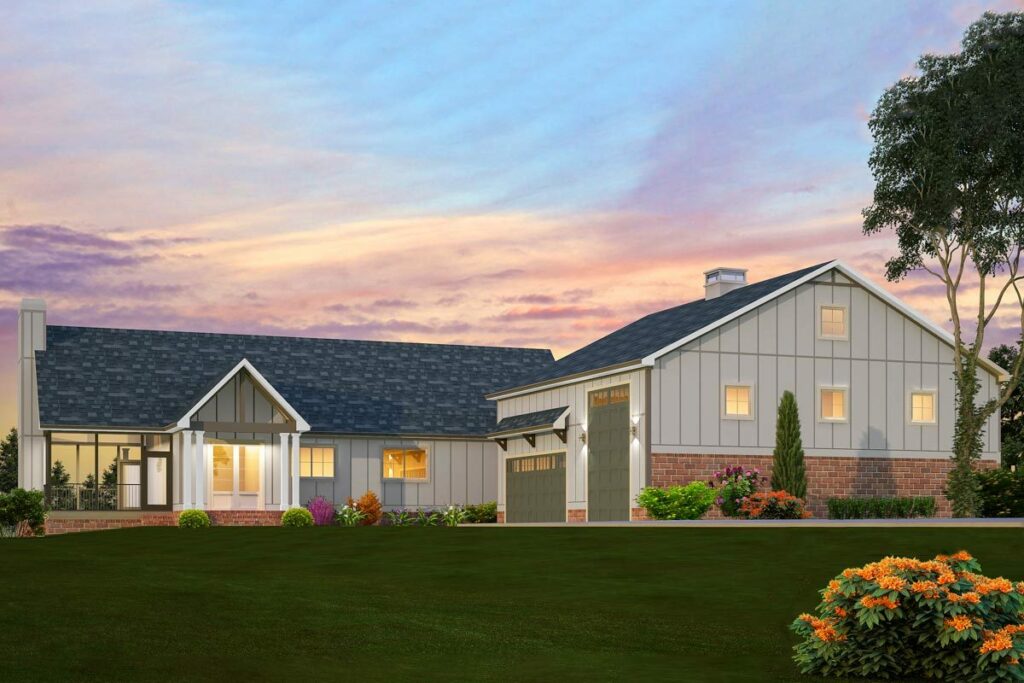
Check. Stunning views to the back?
Double check.
This isn’t just a bedroom; it’s a retreat where every morning feels like waking up in a luxury resort.
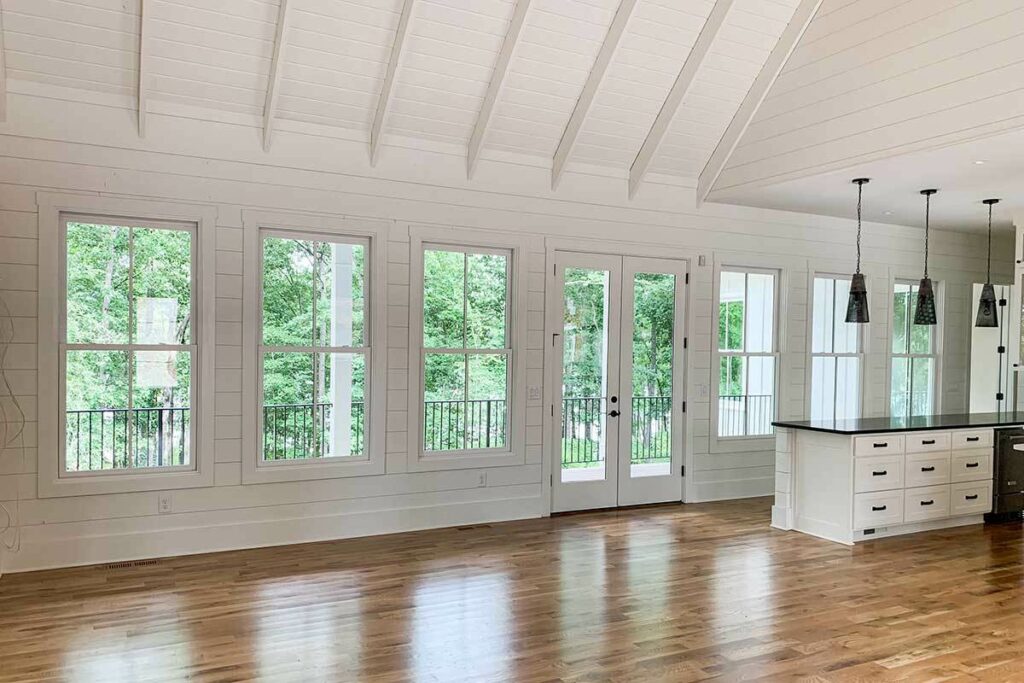
The views are so great that you might just skip your morning coffee… or not.
In the heart of the house lies the kitchen, and oh boy, is it a heartthrob!
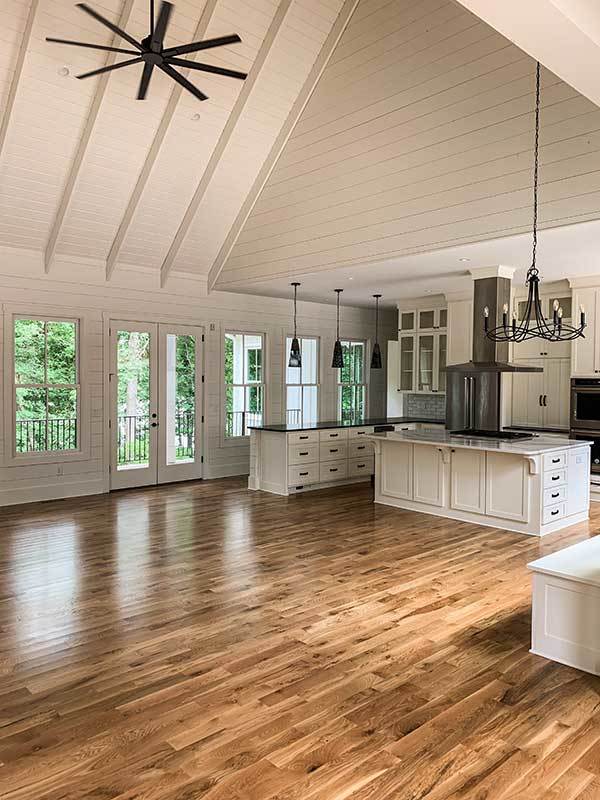
Featuring a large island with plenty of room for meal prep and casual seating, it’s where your culinary dreams come to life.
Whether you’re a seasoned chef or a microwave maestro, this kitchen doesn’t judge; it just welcomes you with open arms (and lots of counter space!).
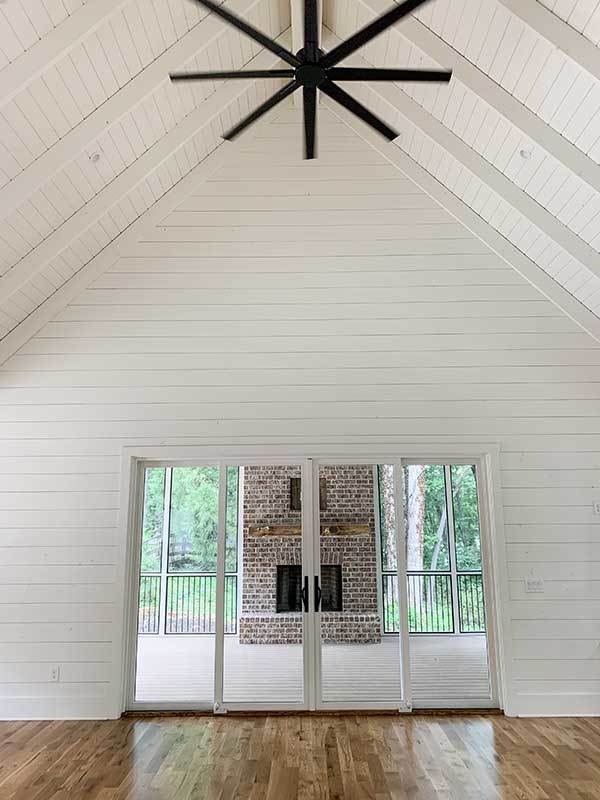
Heading downstairs, get ready for a surprise – a finished lower level that offers not just one, but two additional bedrooms and a rec room.
But wait, there’s more – a web bar!
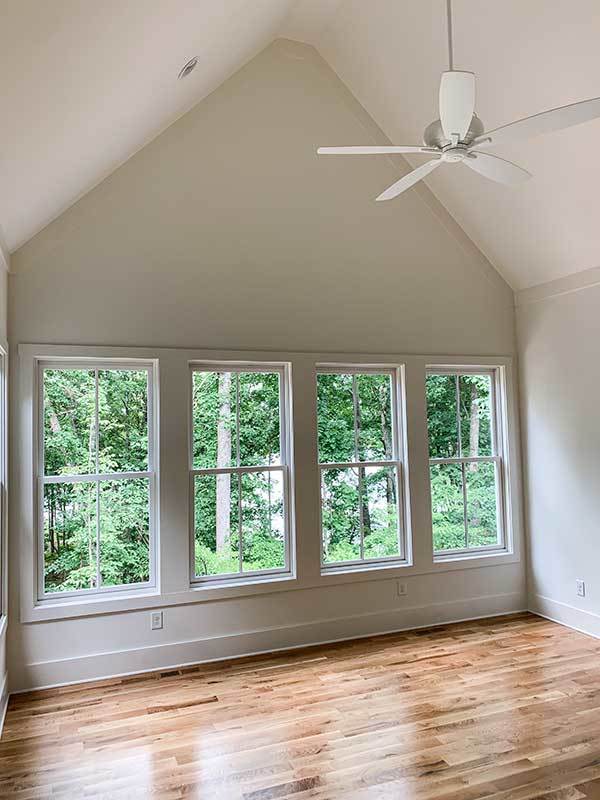
Picture this: hosting movie nights or a game day, with snacks and drinks just an arm’s length away.
It’s like having your own private tavern!
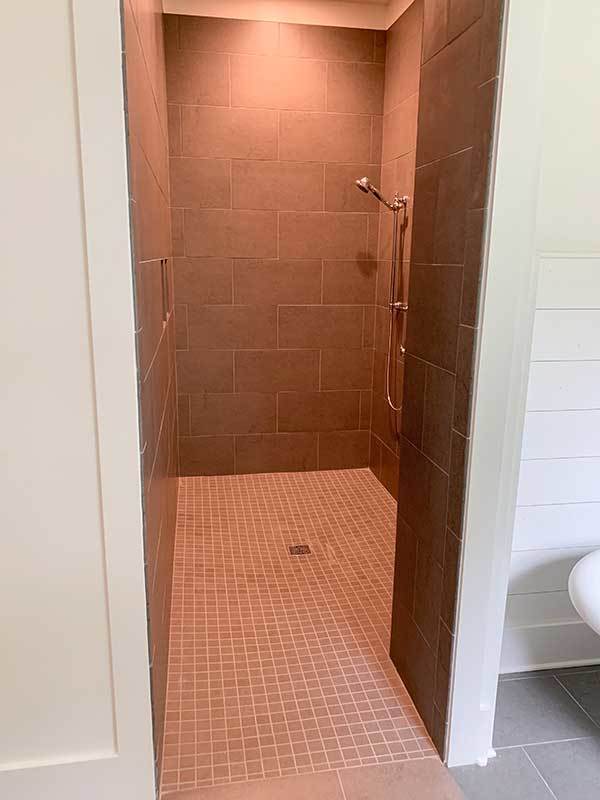
Now, for the pièce de résistance – the accompanying car barn.
This isn’t your average garage; it’s a sanctuary for your vehicles, with ample room for your RV too.
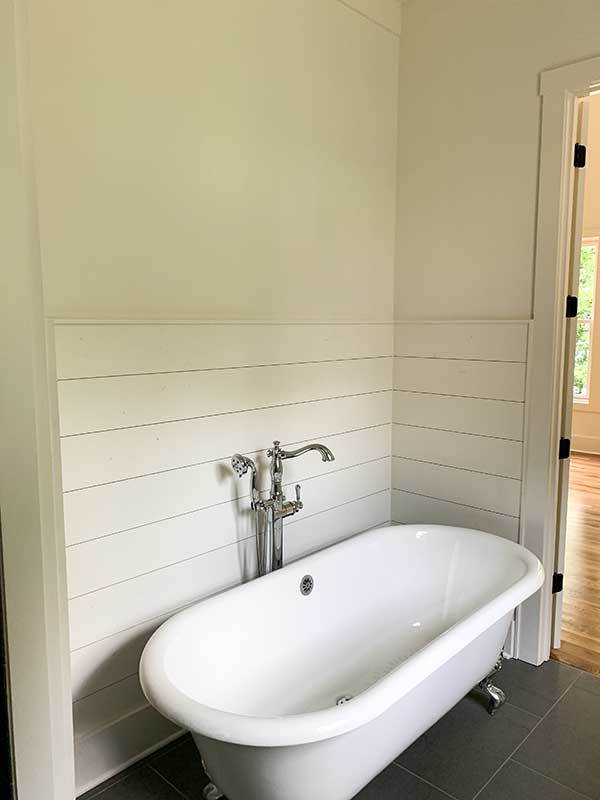
And the cherry on top?
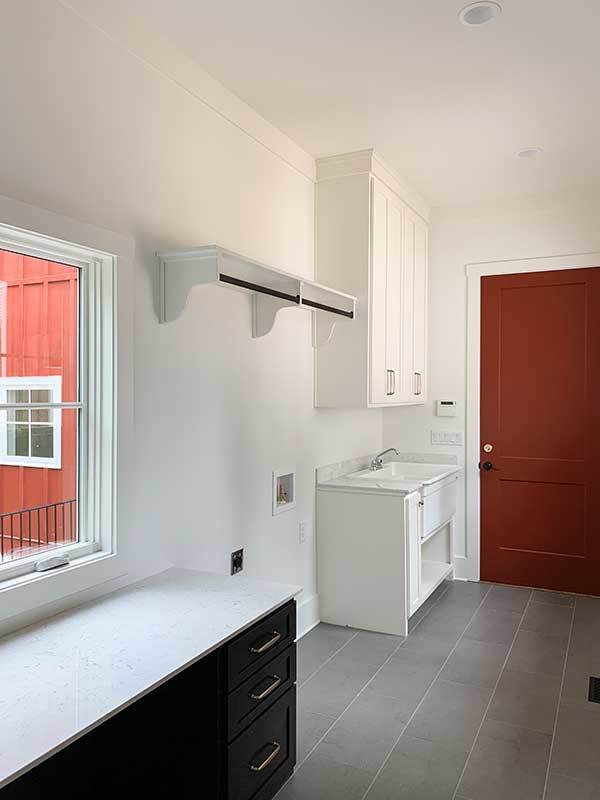
A studio above, complete with a kitchenette and a full bath.
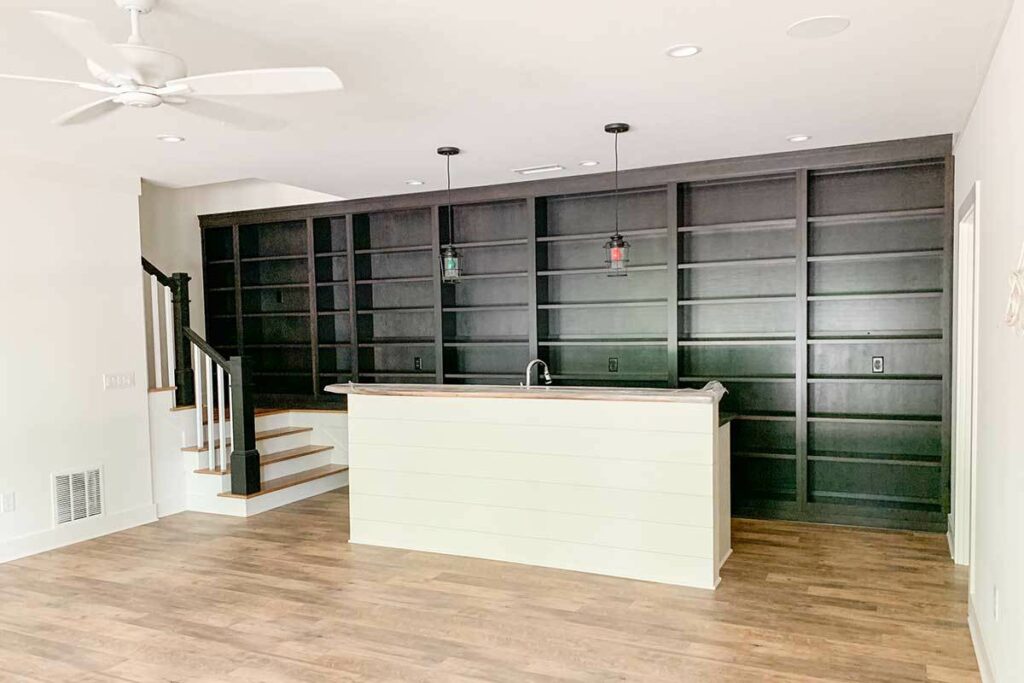
Whether it’s for your artsy endeavors, a home office, or a guest suite, this space is versatile and utterly cool.
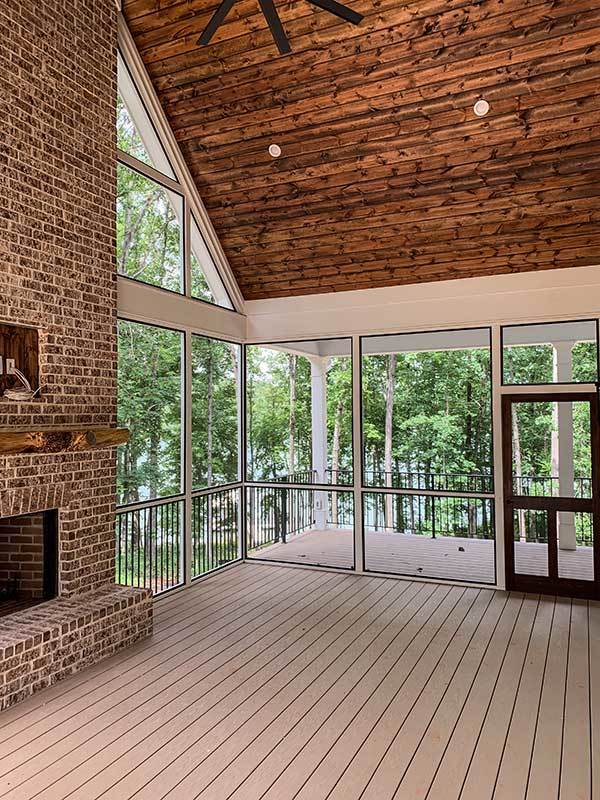
This Craftsman ranch home isn’t just a building; it’s a lifestyle.
Every corner tells a story, every room invites you to make memories.
So, whether you’re a homebody, a social butterfly, or somewhere in between, this house is ready to be your home.
Let’s make those dreams a reality, shall we?










