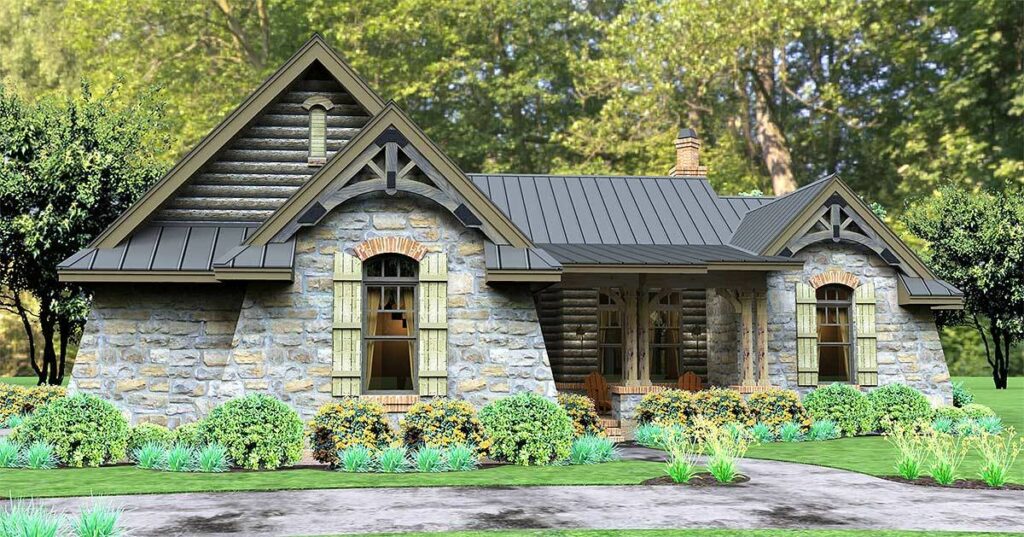
Specifications:
- 2,234 Sq Ft
- 3 Beds
- 2.5 Baths
- 1 – 2 Stories
- 2 Cars
Ever daydreamed about owning a snug home that’s a delightful blend of rustic charm and modern elegance?
Let’s embark on a journey through a house plan that seems tailor-made for those daydreams.
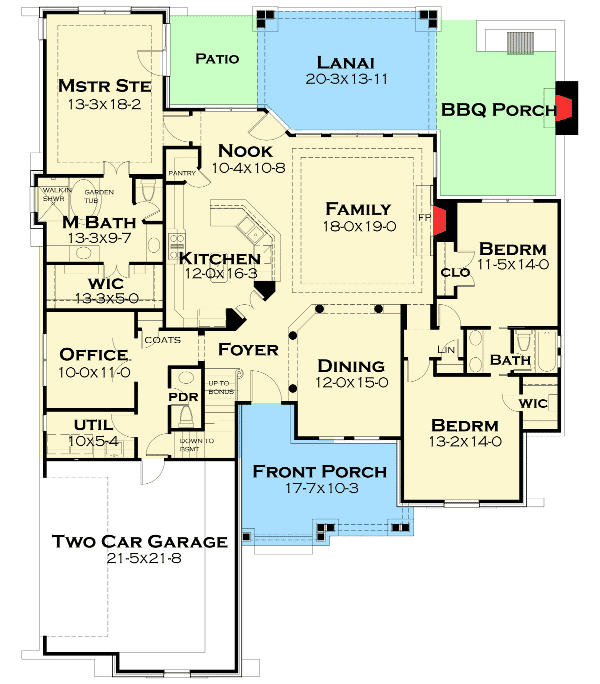
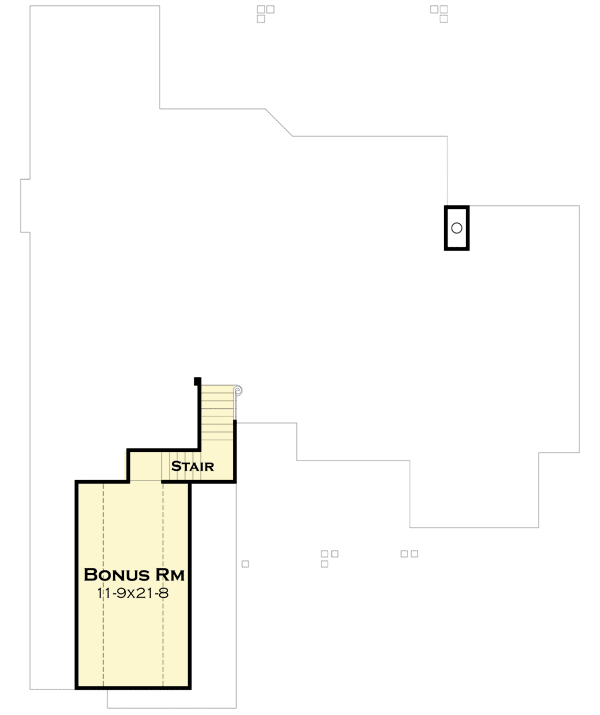
Picture this: nestled comfortably between whispering pines in the mountains or overlooking calm, rippling waters by the shore.
This isn’t just any regular home.
It’s the culmination of every childhood fantasy of owning that perfect “house in the woods” or “beach-side retreat”.
This 2,234 Sq Ft beauty has been stealing hearts and earning affectionate nods from its audience, proving itself to be more than just a set of blueprints – it’s a lifestyle.
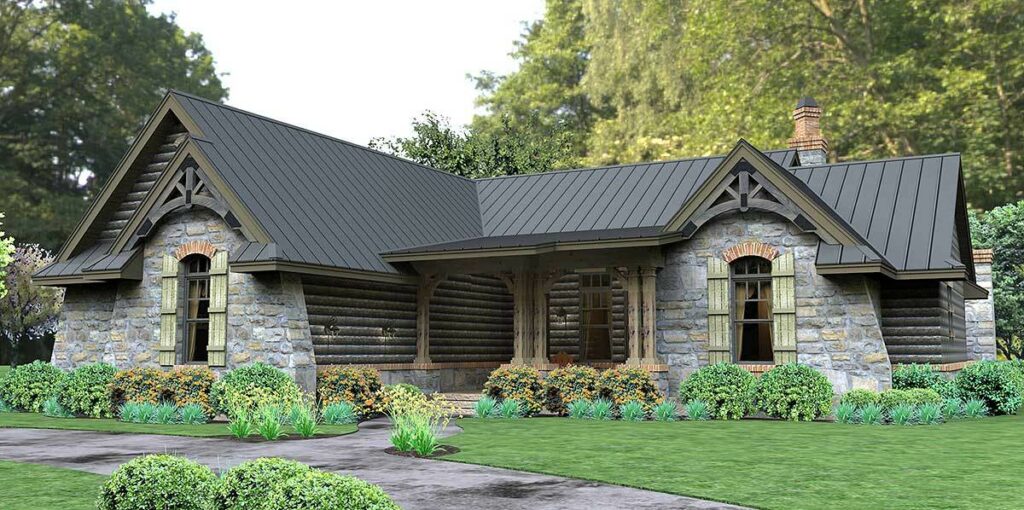
From the outside, the first thing you notice is the enticing exterior.
This house boasts a tantalizing fusion of stone and wood.
And those decorative wood trusses?
Oh, don’t even get me started!
They scream ‘artsy’ without trying too hard.
The covered front porch seems like an open invitation to sip on some morning tea, or perhaps evening cocktails, as you hum along with nature’s symphony.
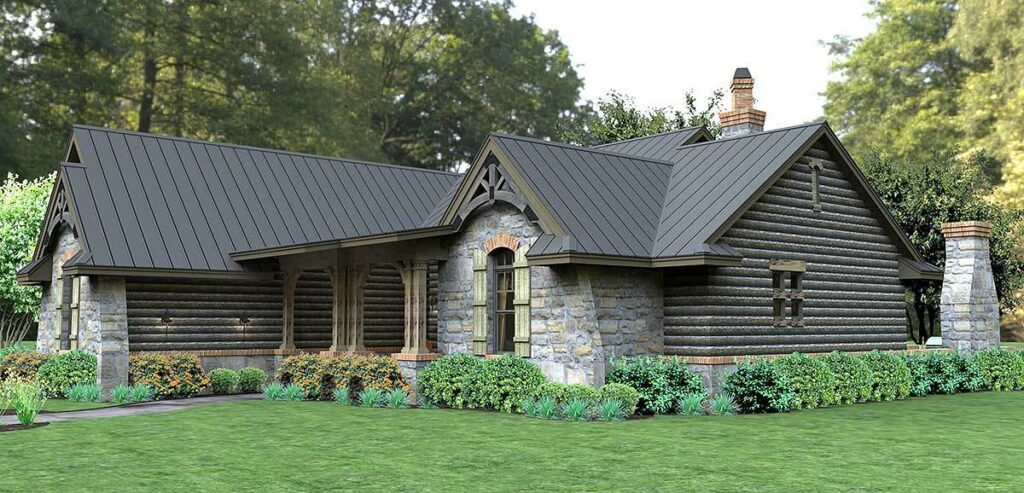
If you’re thinking that the grandeur ends at the front door, the back begs to differ.
The covered lanai is perfect for those lazy Sunday brunches, while the barbecue porch screams for a Saturday night grill party.
And for those moments when you just want to gaze at the stars or bask in the sun?
The uncovered patio awaits.
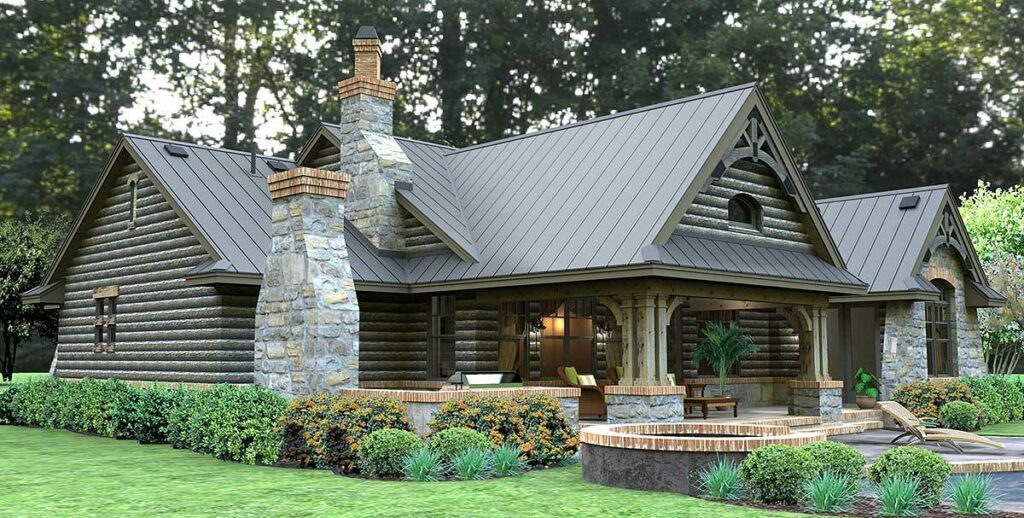
The heartbeat of any home is its living area, and this house’s family room doesn’t disappoint.
Its location is such that you can slip out to the lanai through an angular door in the nook – handy for when you want to quickly dash outside to marvel at a breathtaking sunset.
And on cooler nights, the fireplace ensures you’re wrapped up in warmth and coziness.
Can you imagine curling up there with a book and some cocoa?
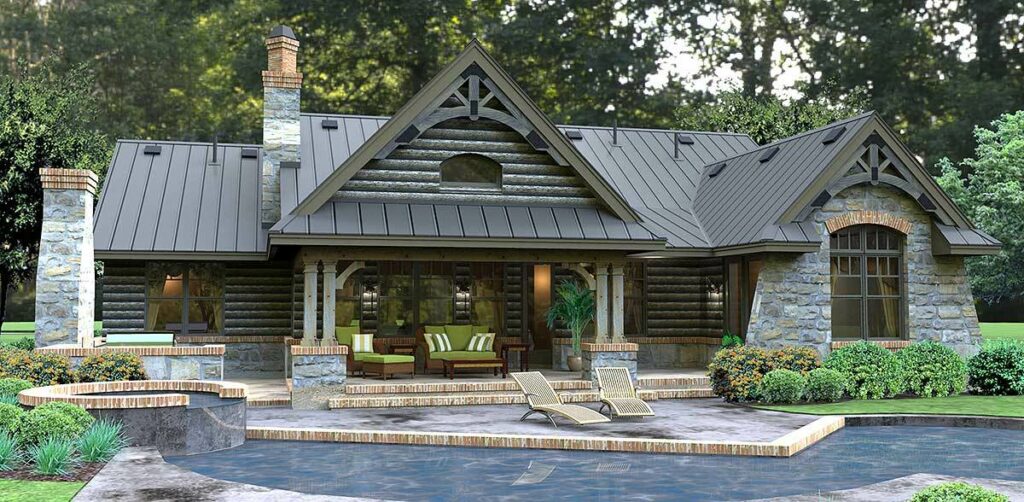
The kitchen? A culinary enthusiast’s haven.
While whipping up delicacies, the chef in you can enjoy unhindered views of the great outdoors.
And if the large pantry doesn’t get you excited, the counter seating surely will.
Ever wanted to have a mini audience, applauding your pancake flipping skills?
This is the place.
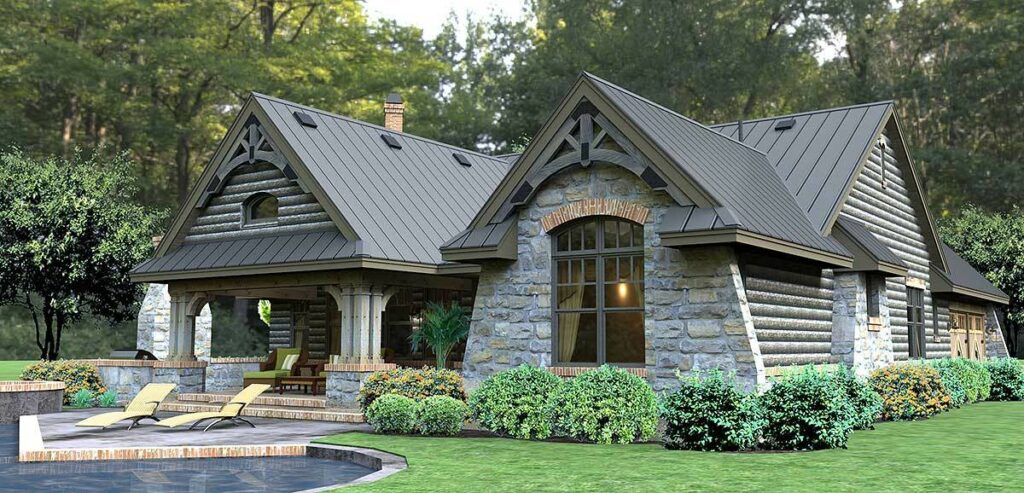
The master bedroom is the very definition of serenity.
Tucked away privately in a quiet back corner, it offers direct patio access.
It’s as if nature herself is insisting on being your morning alarm.
The other two bedrooms?
Perfect for kids, guests, or maybe just a dedicated craft room, sharing a bath that’s both functional and tastefully designed.
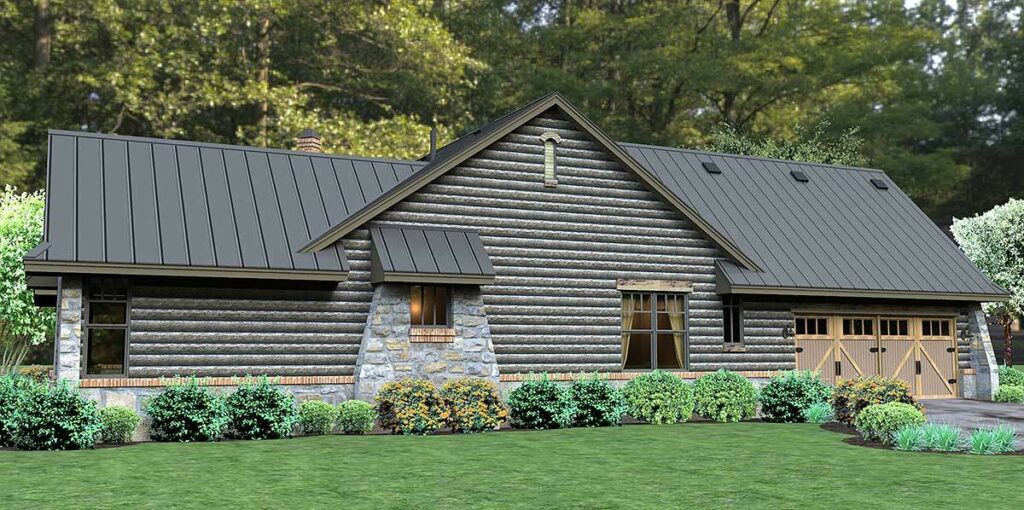
Every home needs that one place where you can find solace, drown out the noise, and maybe pen down your memoirs.
This home offers the office, a flex room, that doubles as a sanctuary of tranquility.
It’s the quietest place in the house, promising undisturbed Zoom meetings or meditative sessions.
Feel the need for an extra room?
Maybe a fancy home theater or a gym?
The option to expand upstairs is open.
But hey, if you’re like me, you’d probably say, “Let’s save that excitement for another day.”
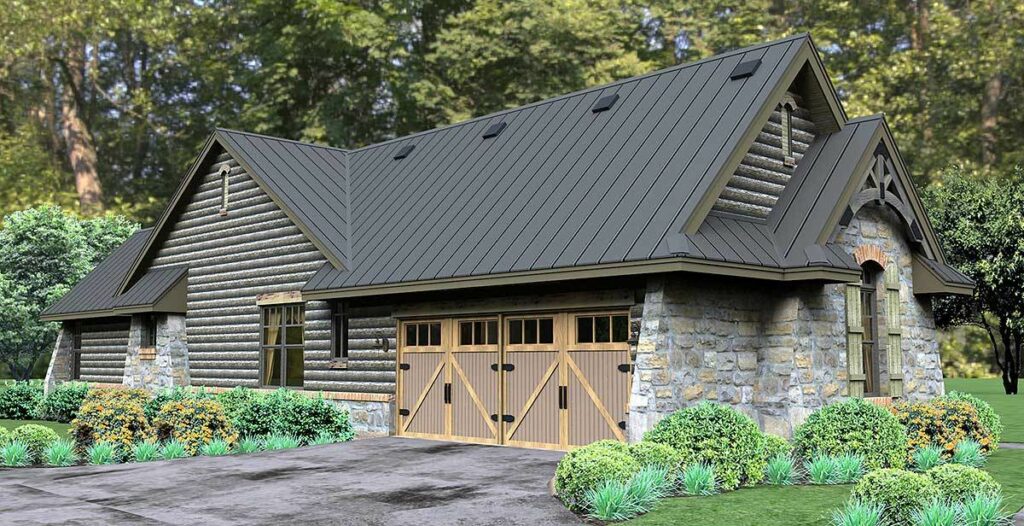
In conclusion, homes are a reflection of our dreams and aspirations.
This rugged rustic 3-bedroom plan isn’t just a space enclosed by walls; it’s a canvas painted with love, care, and attention to detail.
So, whether you’re a mountain person, a beach bum, or simply someone with an impeccable taste in homes – this one’s got your name written all over it.
Welcome home!










