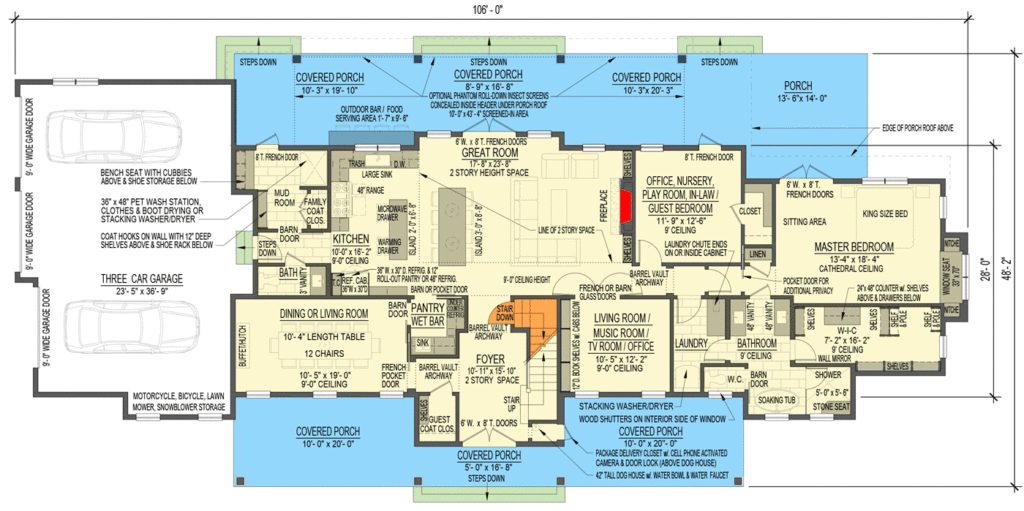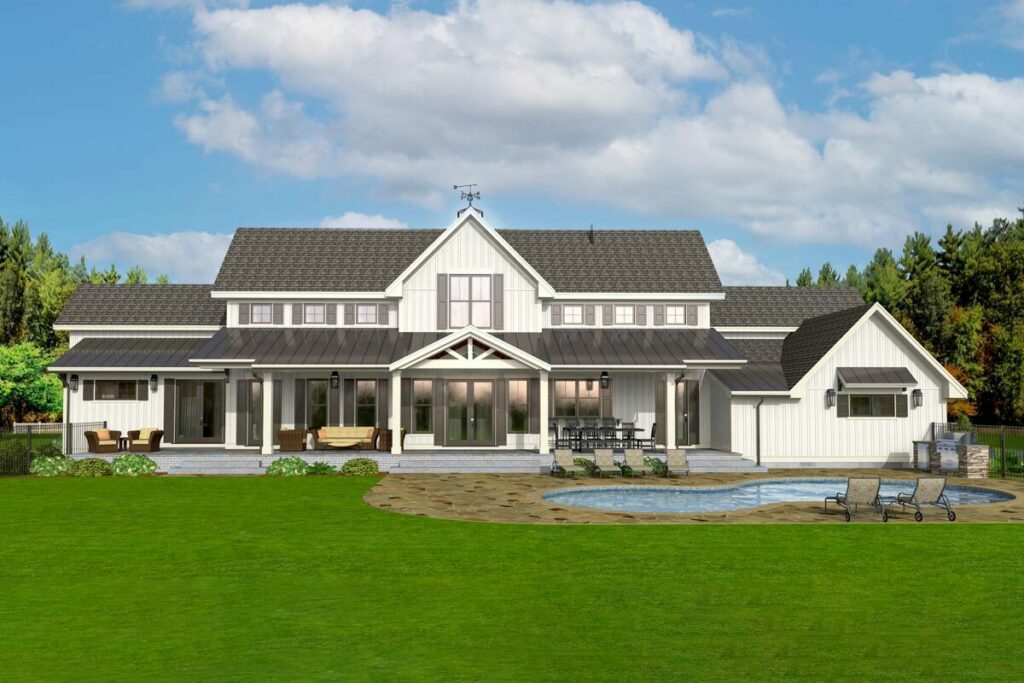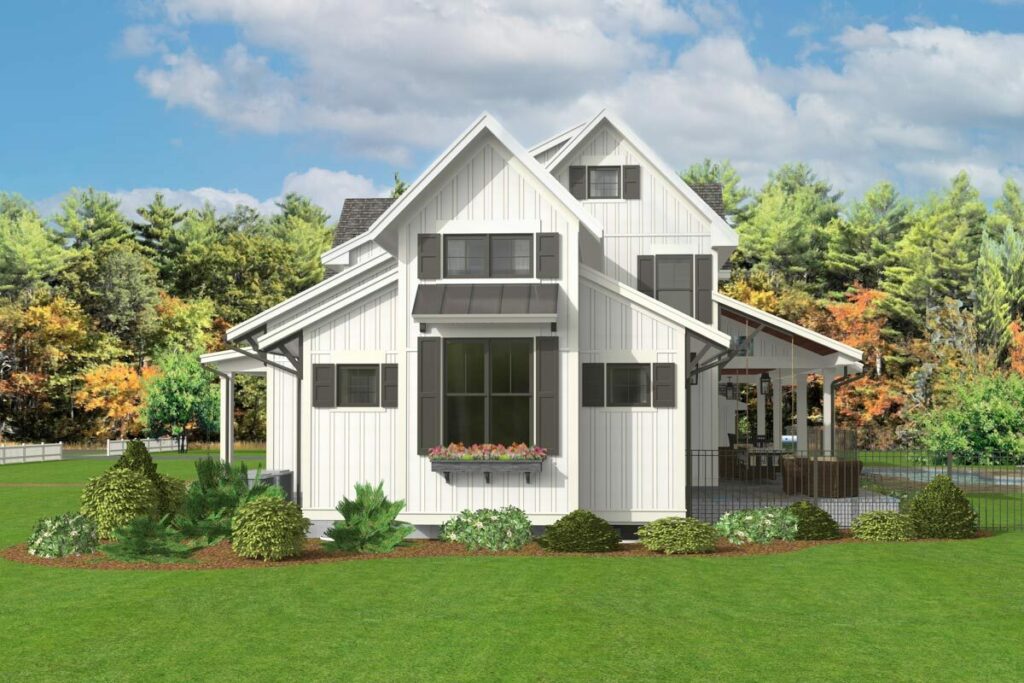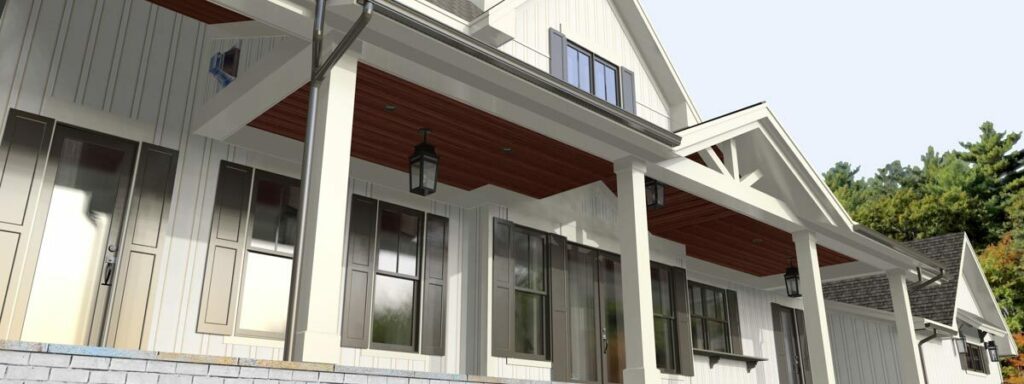
Specifications:
- 3,499 Sq Ft
- 5 – 6 Beds
- 3.5 Baths
- 2 Stories
- 3 Cars
Ah, the joys of writing about a dream house!
Imagine this: you’ve been scouring the internet, flipping through glossy magazines, and maybe even peeking through some fancy neighborhood fences (not that I’d recommend the latter, but hey, we’ve all been there).
You’re on the hunt for that perfect house plan, something that screams “I’ve made it!” but also whispers “I’m still cool and down-to-earth.”
Well, my friend, buckle up because I think I’ve found just the thing: a 5 Bed Modern Farmhouse with not just one, but two-story great room and deep porches both front and back.
And guess what?
I’m about to give you the grand tour through words!



First things first, let’s talk about these porches.
The sizable front porch with two 10′-deep sections is perfect for sipping your morning coffee while judging – I mean, admiring – your neighbors’ lawn choices.

But wait, there’s more!
Turn around, and you’ll find an even bigger rear porch.
It’s like this house knows you might need to escape from your in-laws who “just happened to be in the neighborhood” and need a space to entertain them outdoors.

Now, let’s step inside, shall we?
Barrel-vaulted archways throughout the home are not just architectural features; they are dramatic statements. “Look at me,” they seem to say, “I’m not just any hallway.”
And just when you think it couldn’t get any better, bam!

Exposed timber beams over the great room add that rustic charm, reminding you of that one time you tried to go camping and realized you were more of a ‘glamping’ person.
For those who love to cook (or, like me, love to pretend to cook while actually just eating takeout), this kitchen is a dream.
Two islands (yes, two!) measuring 2′ by 6’6″ and 3′ by 8’6″ offer enough space to meal prep like a pro or just spread out your takeout containers in a more civilized manner.

The wet bar/pantry leads to the formal dining/living room, setting the stage for those dinner parties you plan in your head.
And let’s not forget the flex rooms – one could be a TV room for binge-watching, and the other, a home office, because let’s face it, that ‘working from bed’ thing isn’t as glamorous as it sounds.
The deluxe master suite is like a mini-vacation.

With tall ceilings and French doors to the back porch, it’s your personal escape after a long day of being fabulous.
The window seat is perfect for those moments when you want to read (or more realistically, scroll through your phone).
The en suite bathroom has 5 fixtures – because why have 4 when you can have 5? – and a large walk-in closet to store all your impulse online shopping purchases.

Upstairs, four large bedrooms await, each pair sharing Jack-and-Jill baths because nothing says ‘family bonding’ like negotiating bathroom time.
There’s also a bridge overlooking the great room, perfect for dramatic entrances or just spying on guests.
And for the kids or the kid at heart, a homework nook with built-ins is a cozy spot to pretend to do homework while actually doodling or daydreaming.

Last but not least, the mudroom.
Located off the 3-car side-entry garage, it includes a pet washing station (because Fido deserves luxury, too) and a powder room.
It’s the perfect place to drop your muddy boots, or in my case, muddy flip-flops because who actually owns boots?

So, there you have it.
A 3,499 sq ft slice of heaven, with 5-6 bedrooms, 3.5 baths, and enough charm to make your heart sing.
Whether you’re a family looking for space to grow, or just someone who enjoys the finer things in life (like a really nice porch), this modern farmhouse plan is sure to tick all the boxes.
Now, if you’ll excuse me, I need to go daydream about that kitchen and all the gourmet meals I’ll probably never cook.
Happy house hunting!










