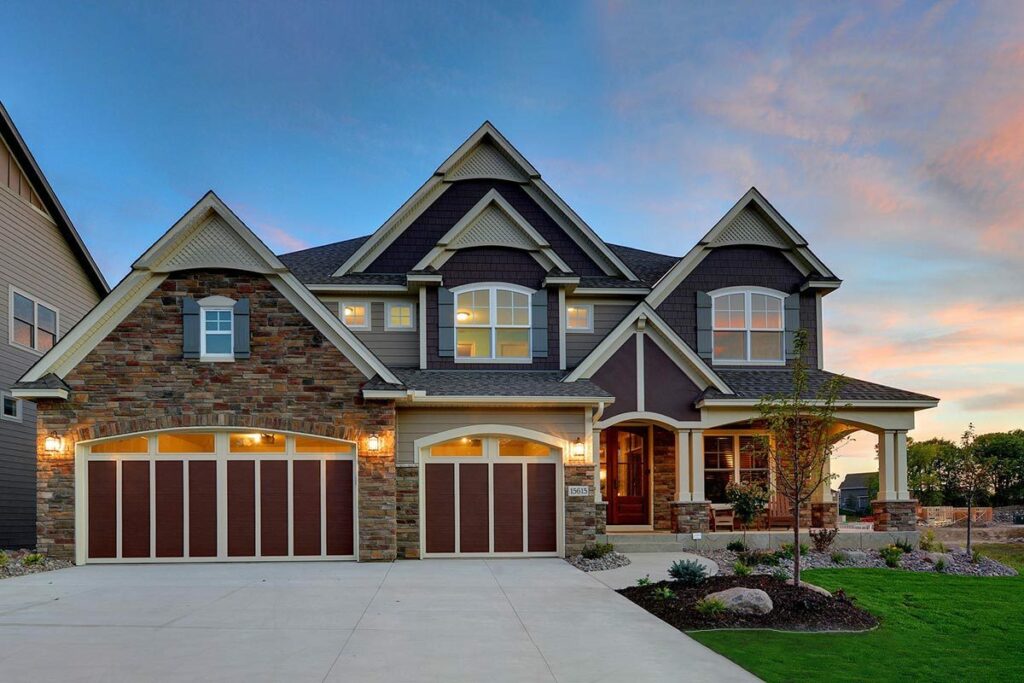
Specifications:
- 3,454 Sq Ft
- 4 – 5 Beds
- 3.5 – 4.5 Baths
- 2 Stories
- 3 Cars
Well hello, lovely people!
Welcome to my crib – virtually, of course.
Today, we’re exploring a sumptuous Craftsman house, with not just walls and floors, but stories and magic, all sprawled across 3,454 square feet!
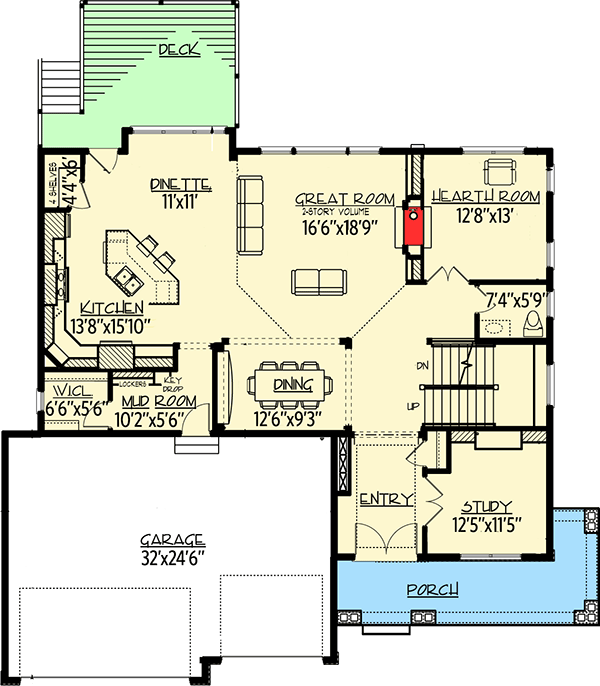
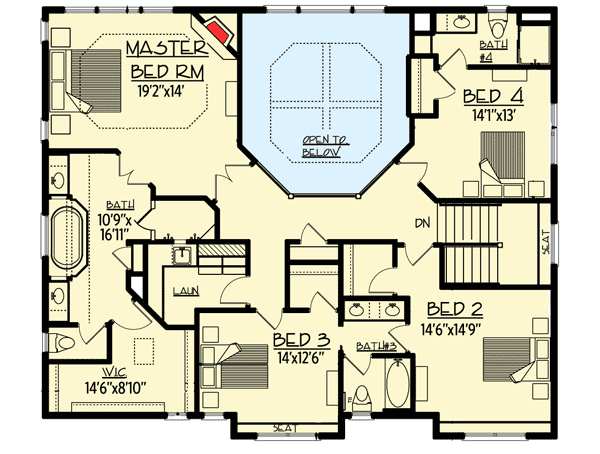
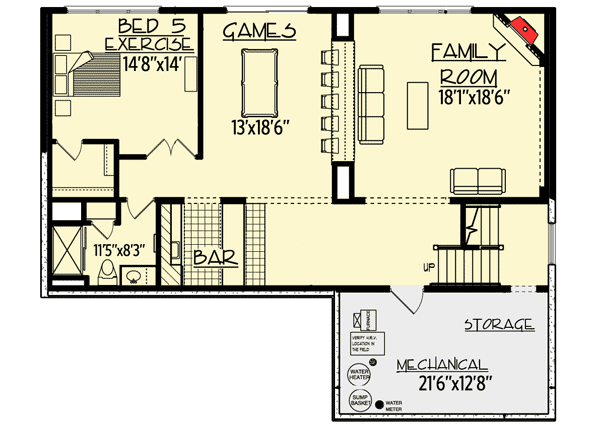
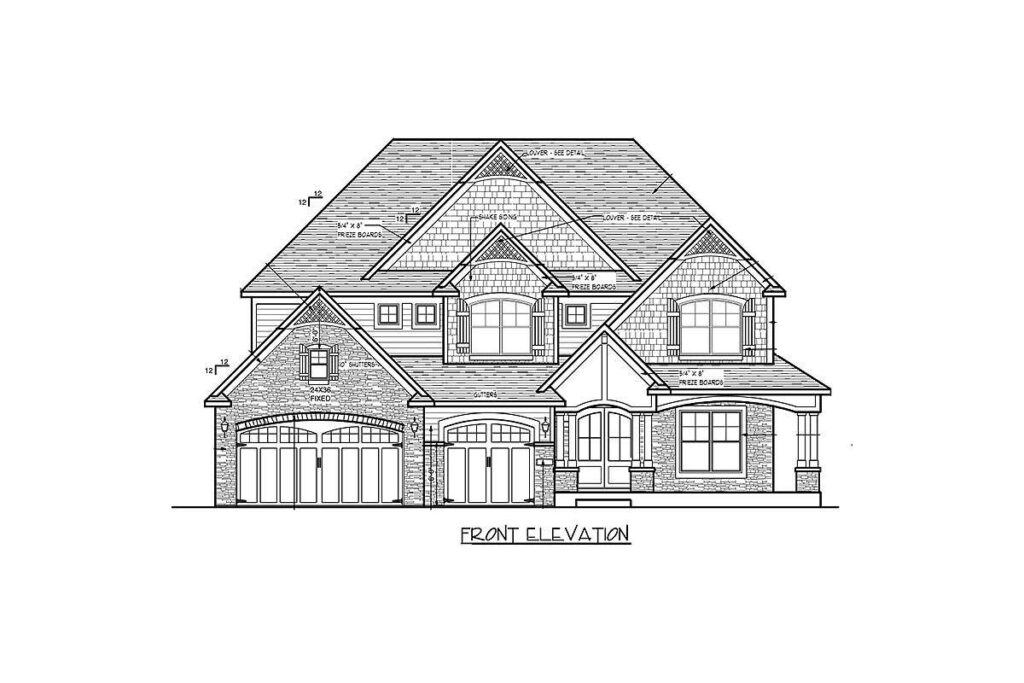
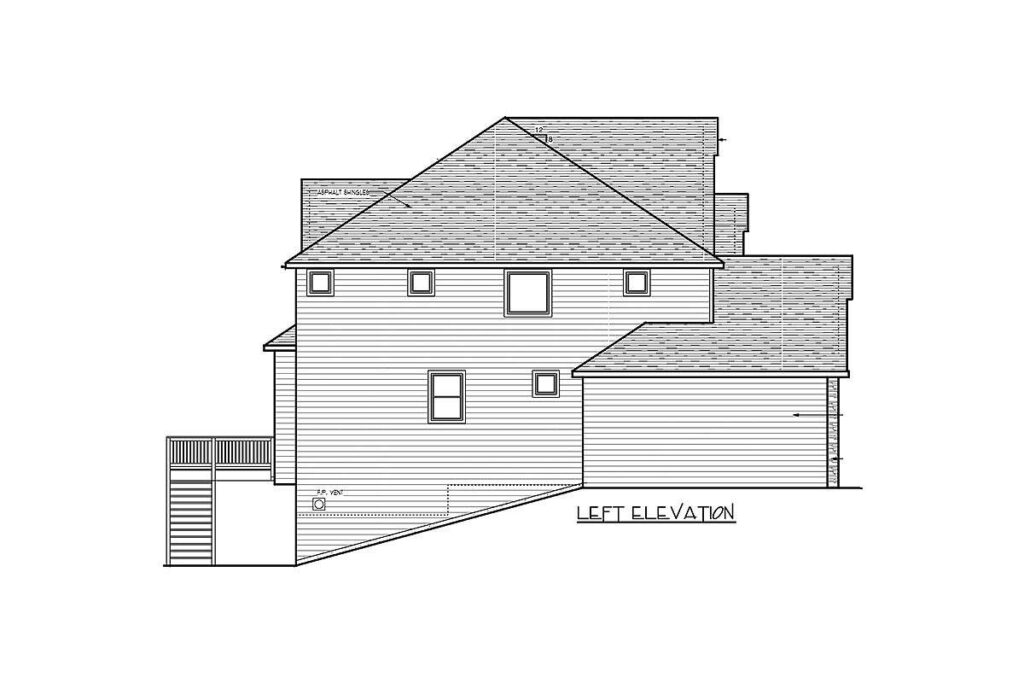
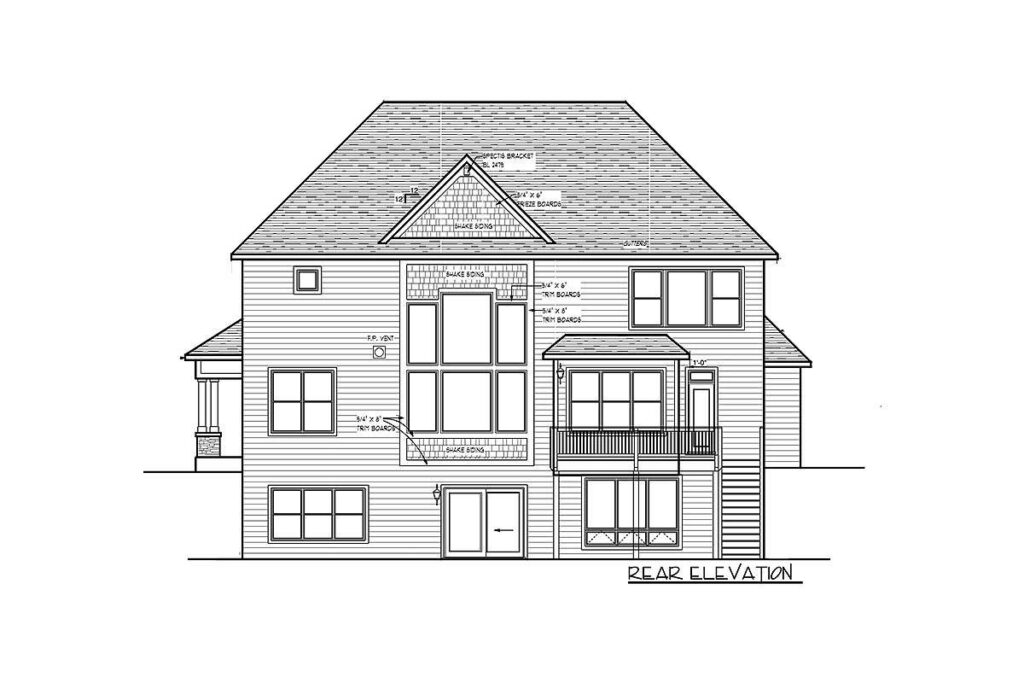
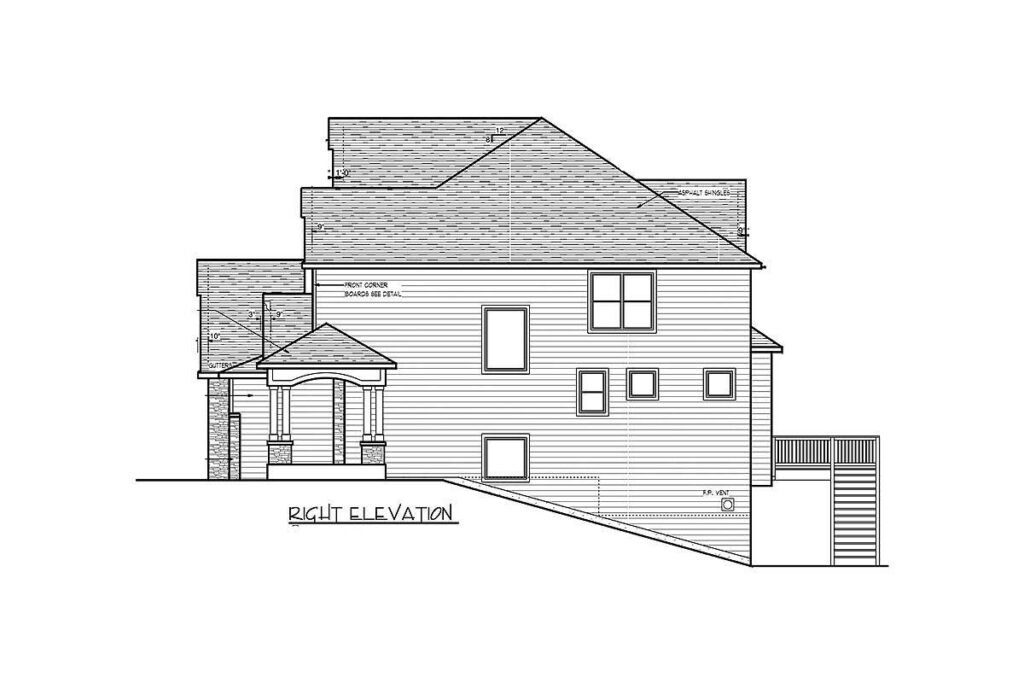
Imagine this: Stepping through resplendent French doors, you’re welcomed into a space that doesn’t just scream luxury – it croons sophistication in a sultry baritone.
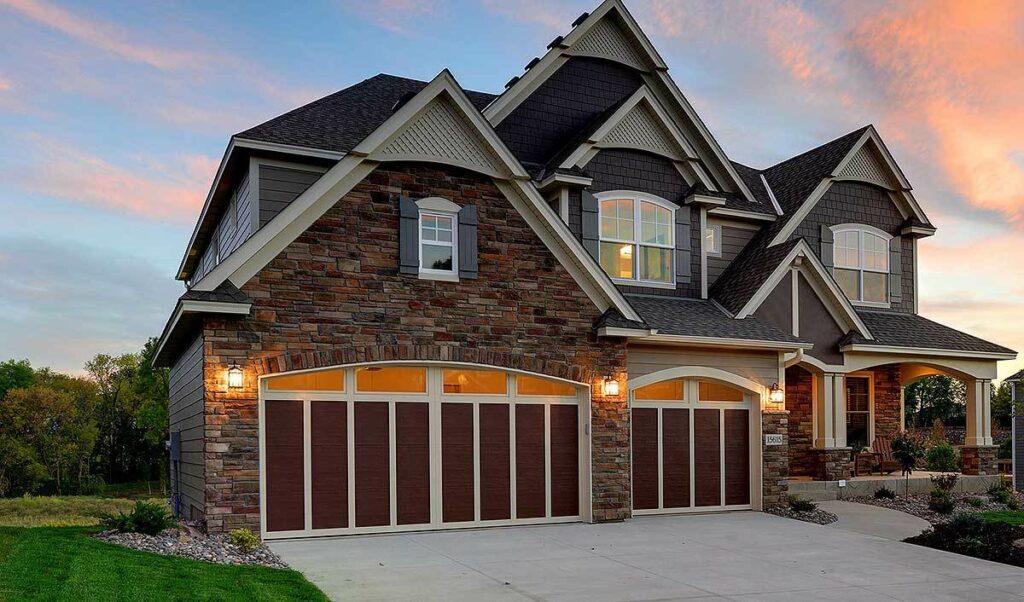
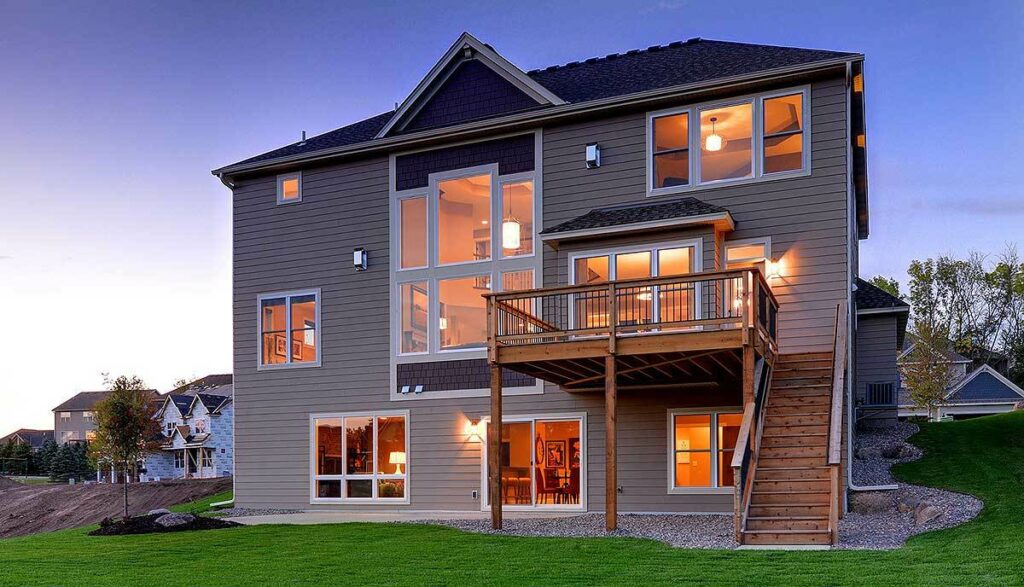
The wide foyer, armed with a closet to swallow all those winter coats and a study peeping timidly from the side, beckons you forward, offering tempting glances of a 2-story great room that awaits to envelop you in its grandeur.
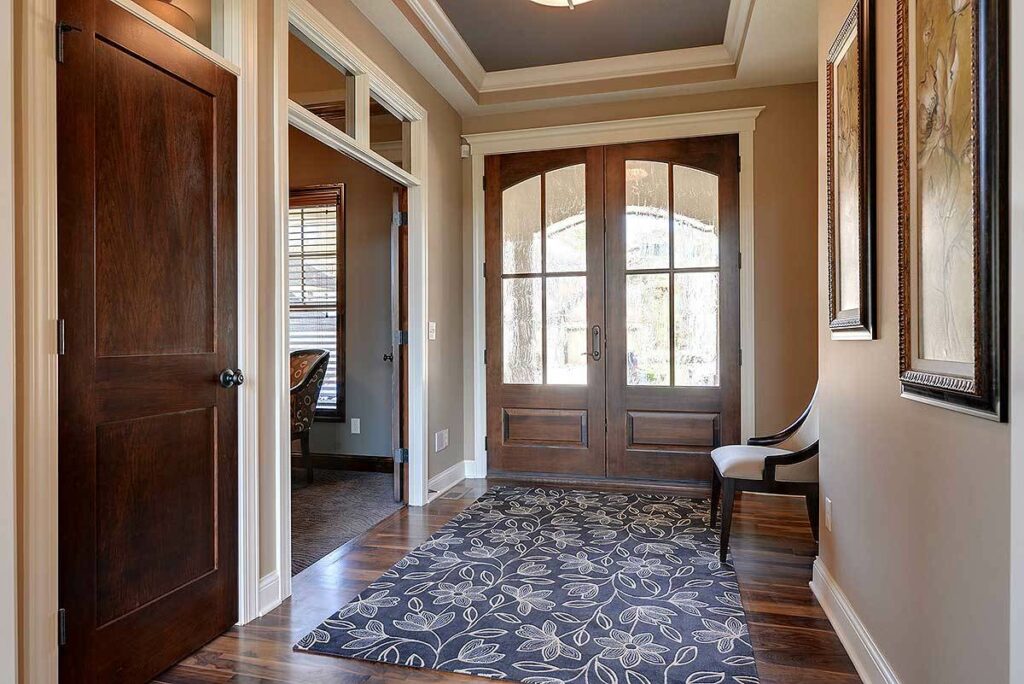
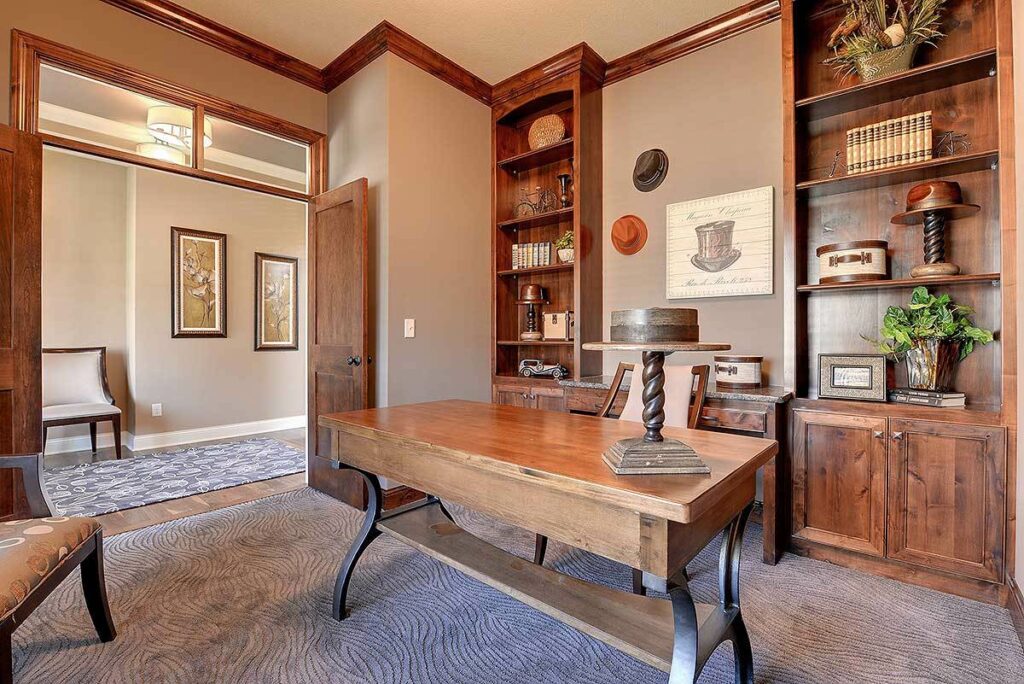
And oh, the great room!
Where opulence meets comfort, and where a 2-sided fireplace not only shares its warmth with those nestled inside but also flirts with the hearth room.
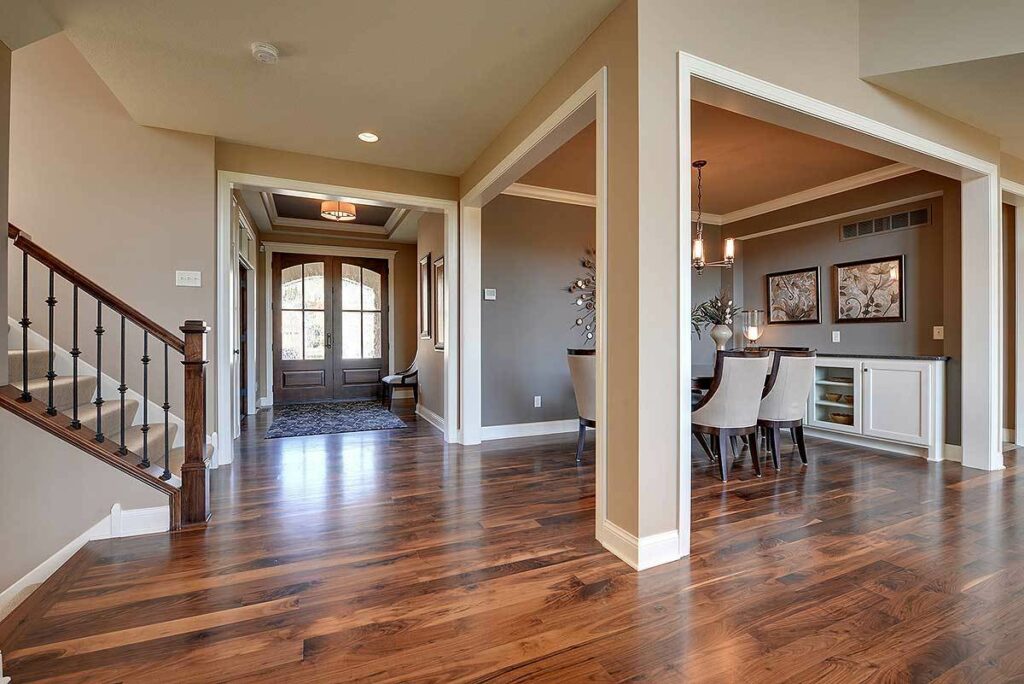
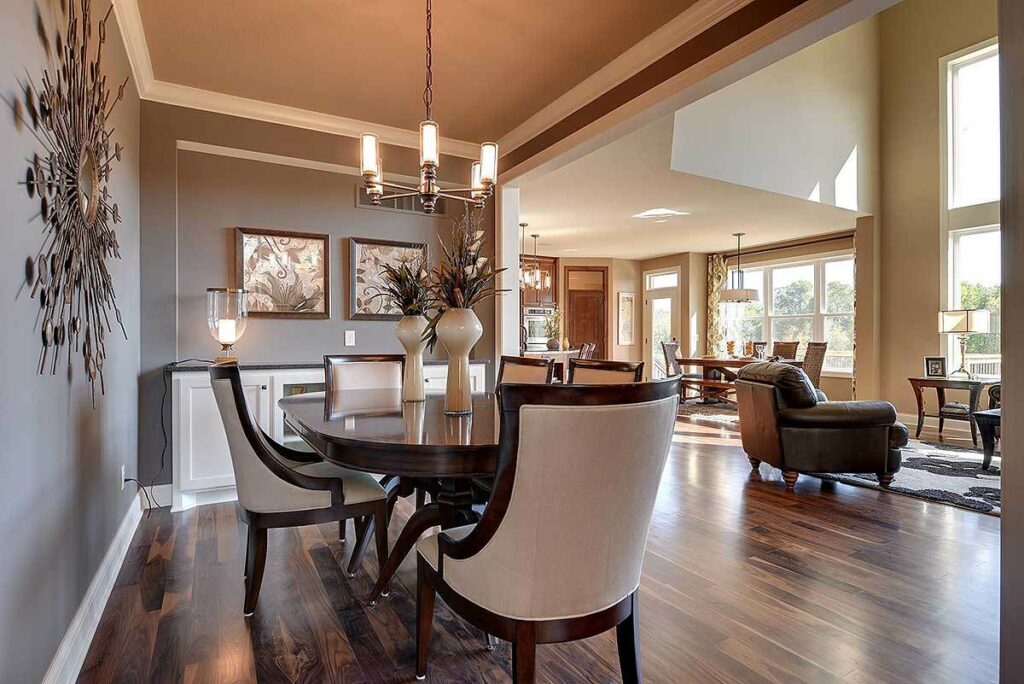
It’s not just a room; it’s an experience, with vast windows that not only present enchanting, expansive views but invite the daylight to dance on every surface, bathing the space in a gentle, natural luminescence.
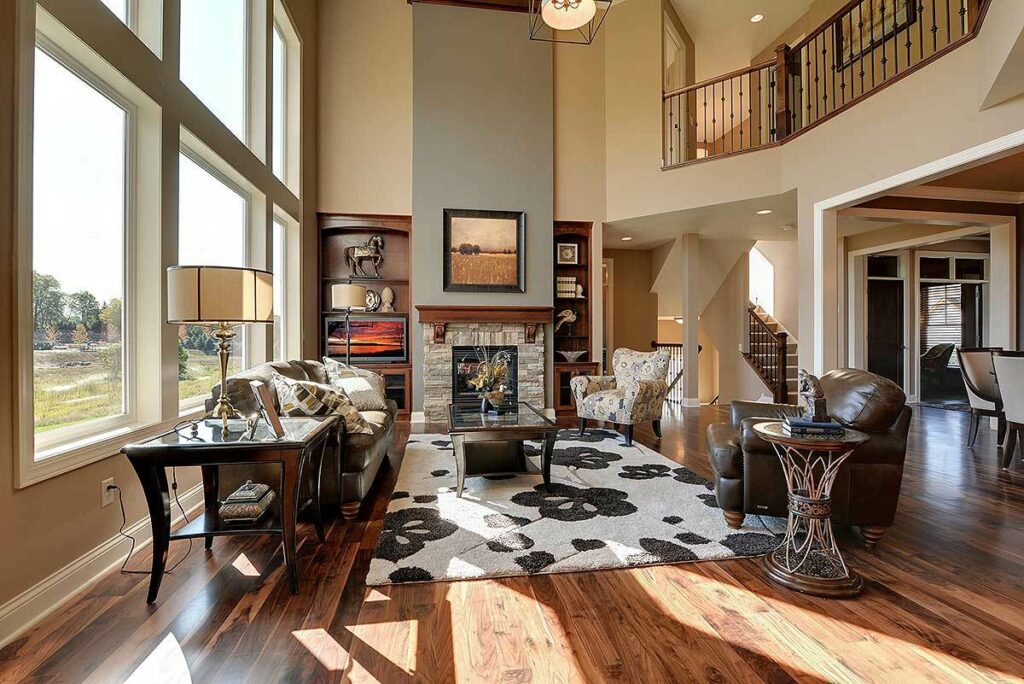
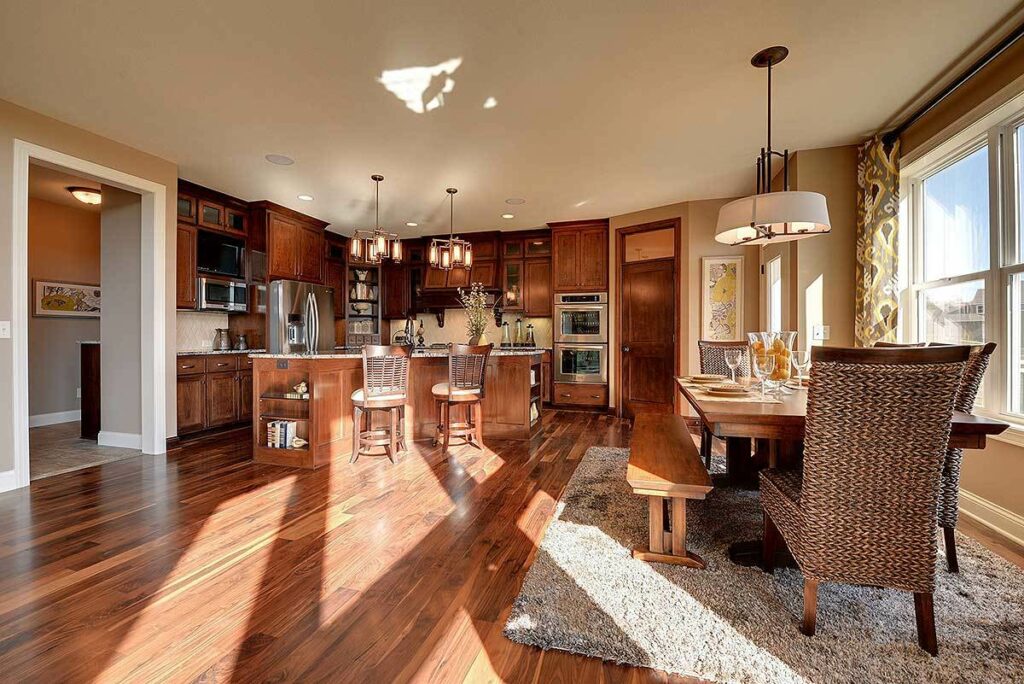
Up above, railings converse with the room below, connecting the two stories with elegant whispers of daily life, seamlessly intertwining the upstairs and downstairs worlds.
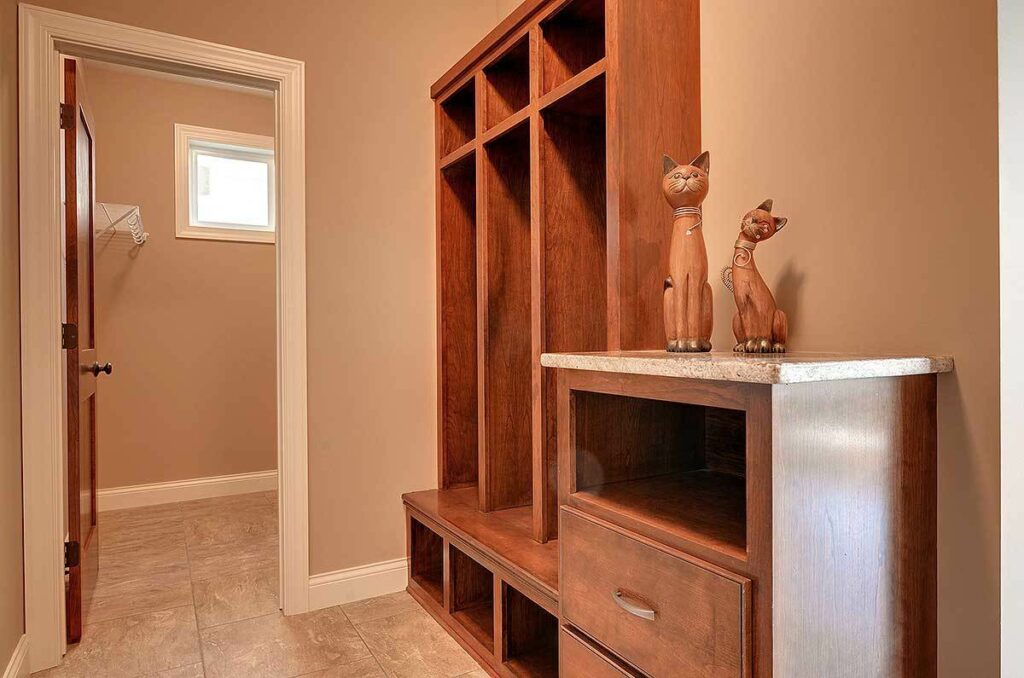
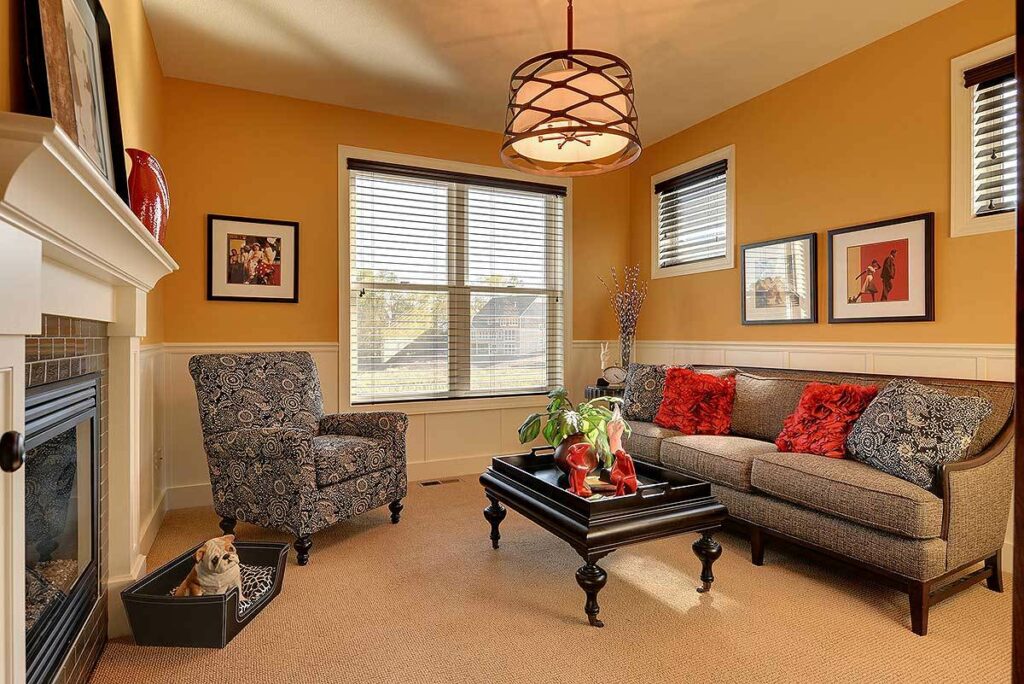
Speaking of which, the kitchen – a spacious haven for culinary adventures – winks at the great room and dinette, offering both views and vibes that ensure your cooking escapades are never a solitary affair.
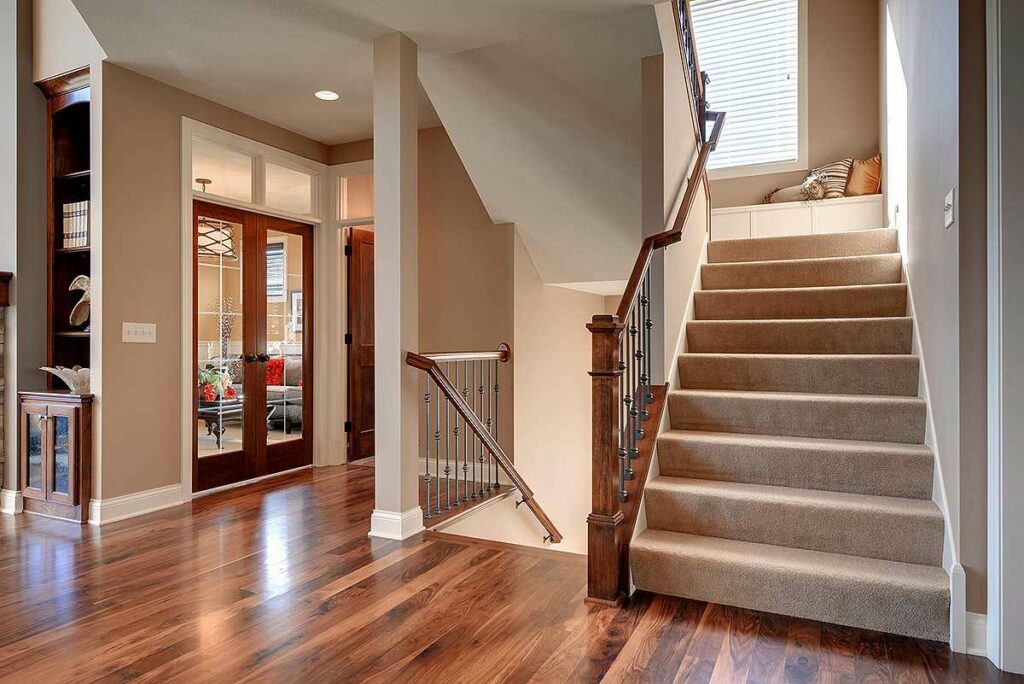
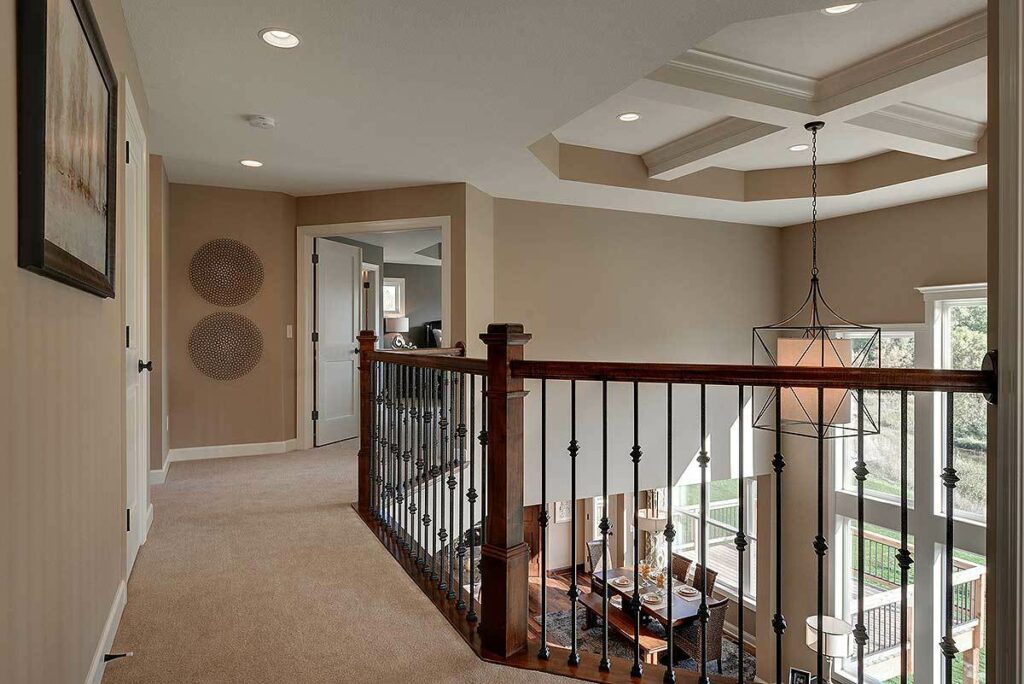
Casual eating at the island?
Check.
Easy access to the back deck for a breath of fresh air and alfresco dining?
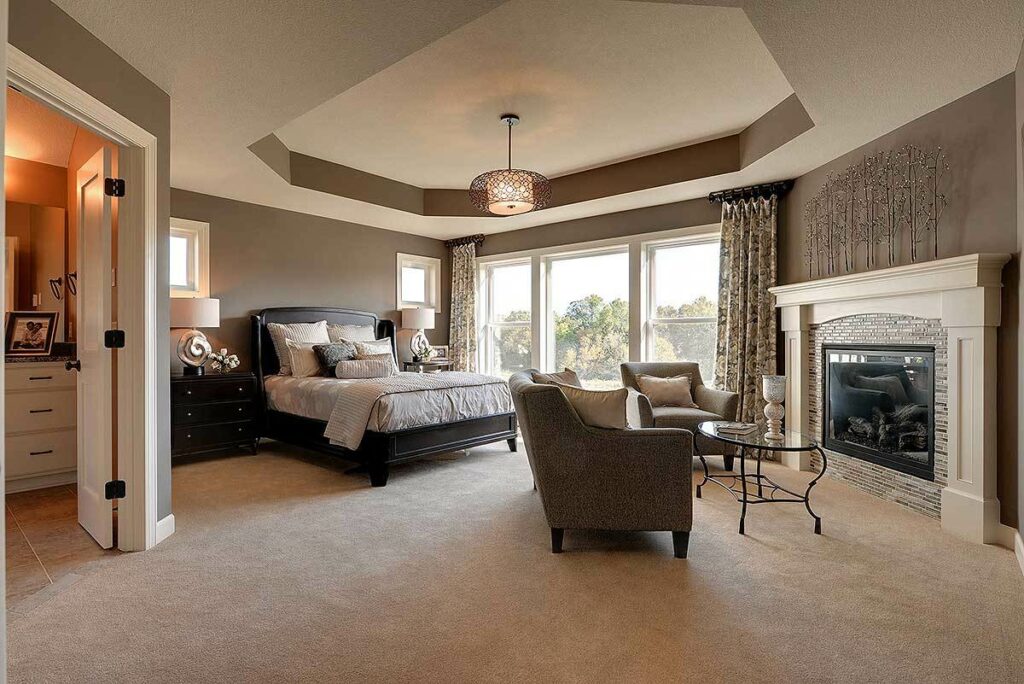
Double-check.
A formal dining room, adorned with a built-in hutch for that extra splash of sophistication?
Oh, absolutely check.
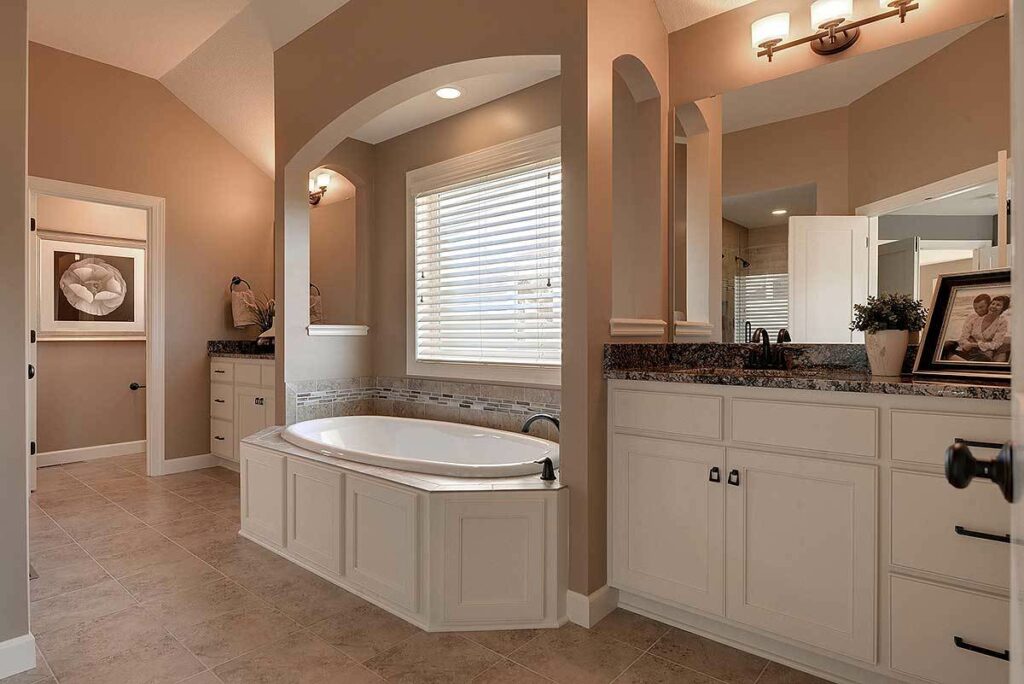
Now, let’s ascend to a world where dreams rest on fluffy pillows and mornings are greeted with soft, golden light.
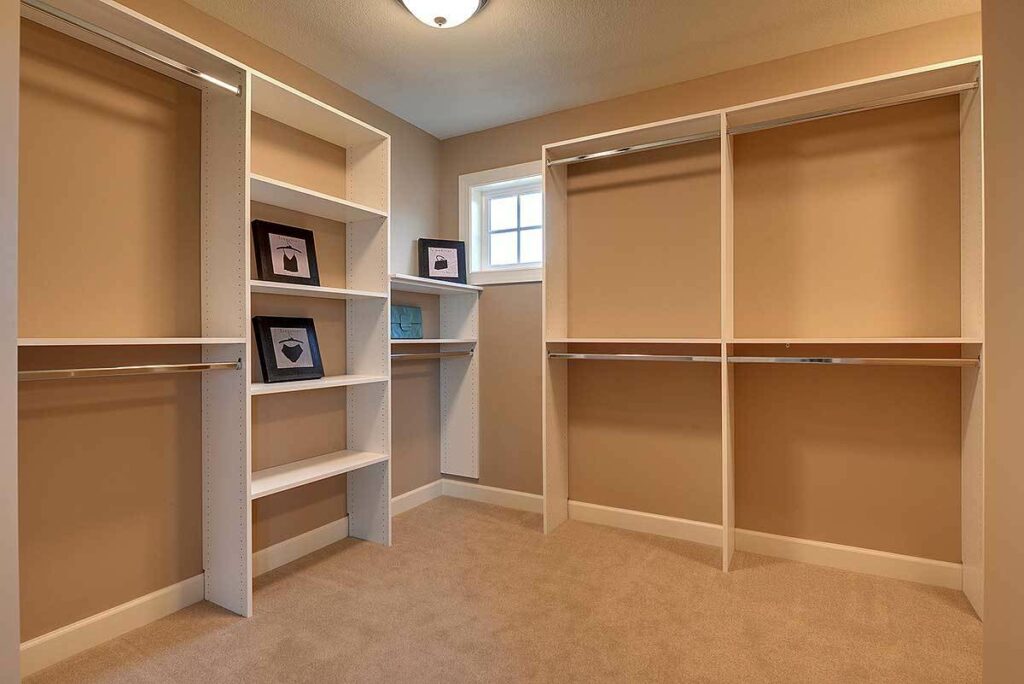
Charming window seats, perched in the landing and bedrooms 2 and 3, beckon you to settle down with a cuppa, get lost in a book, or simply ponder upon life’s sweet nothings.
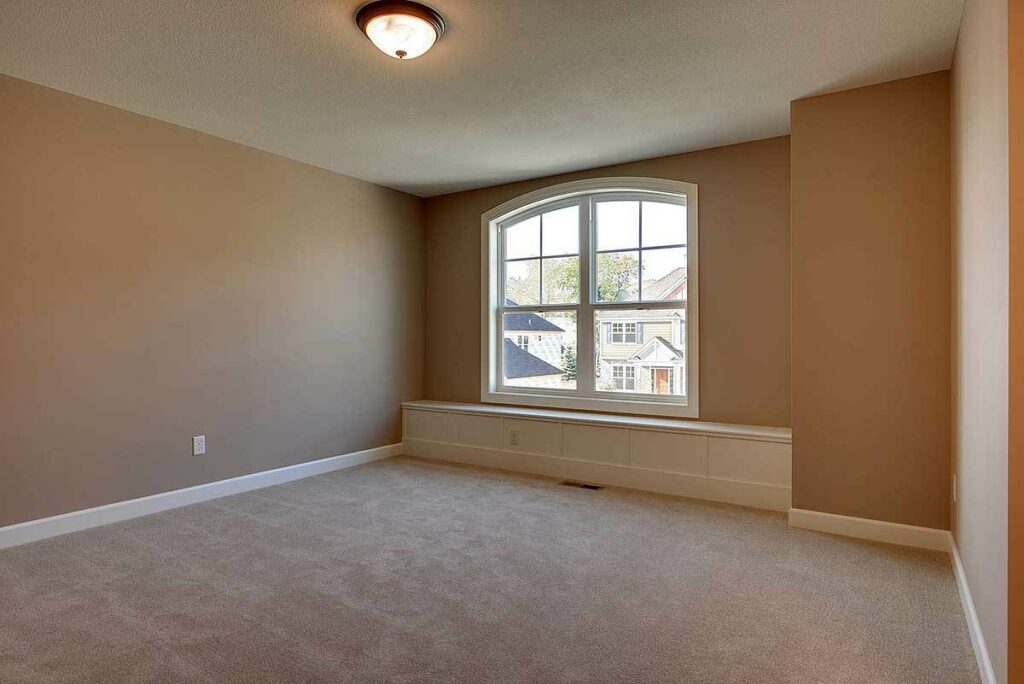
The master suite, a realm on the second floor, unveils a romantic tale penned by a cozy corner fireplace, where whispers of love and future plans are exchanged amid the crackling embers.
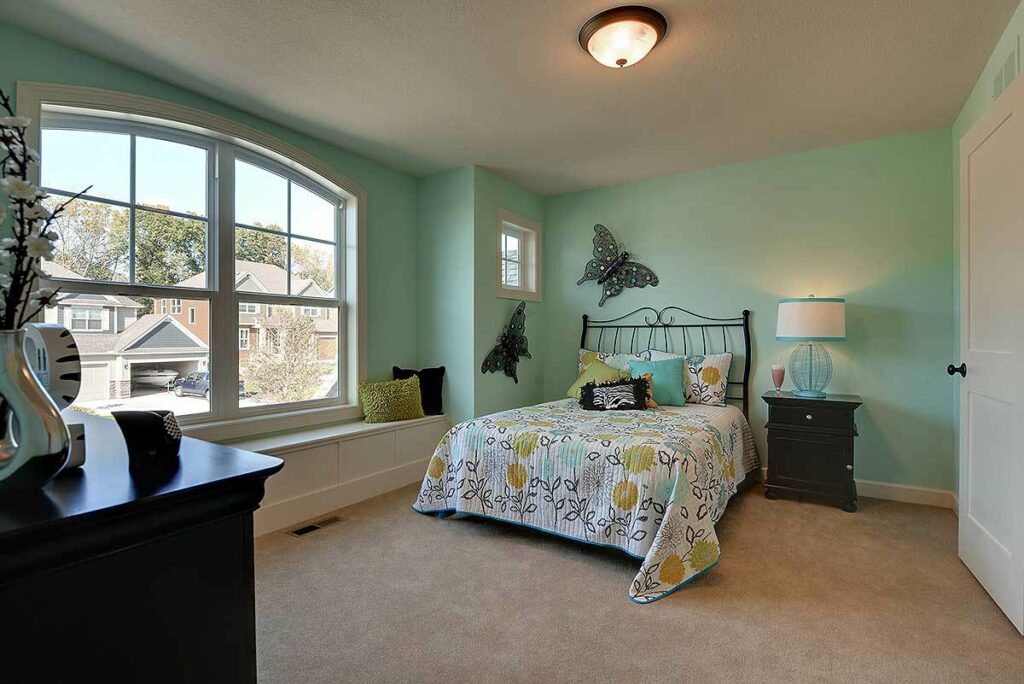
The master bath refuses to be anything less than a lavish sanctuary, sporting two sinks (because we all need our space), a bathtub that earnestly begs for bubble baths, and a walk-in closet to house your sartorial wonders.
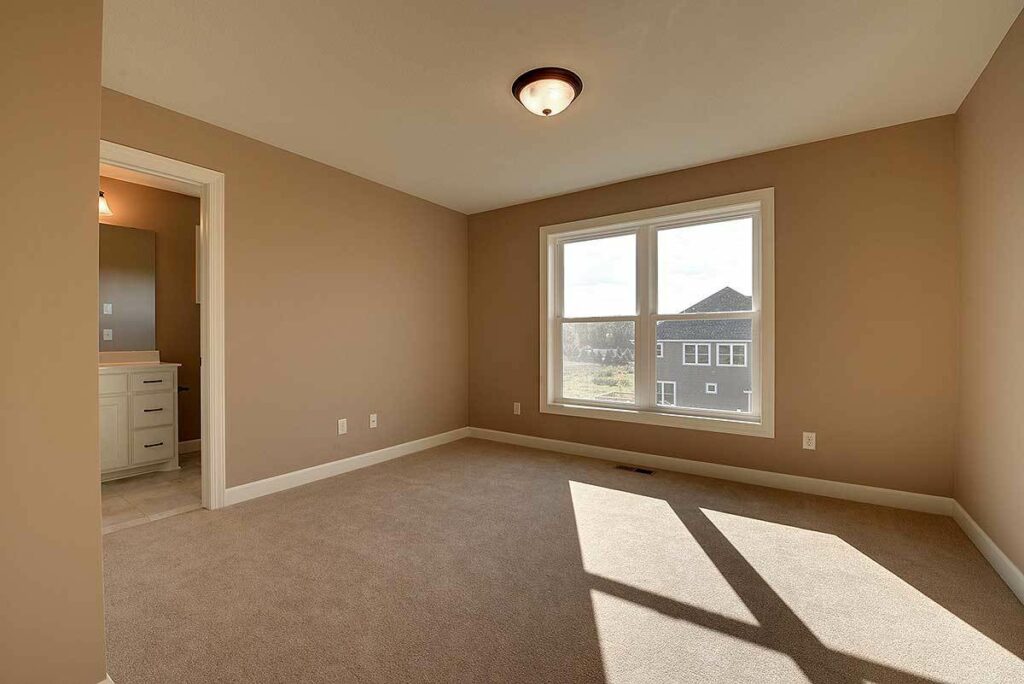
Ah, but the story doesn’t end here!
Unfurl the potential of the lower level and voila!
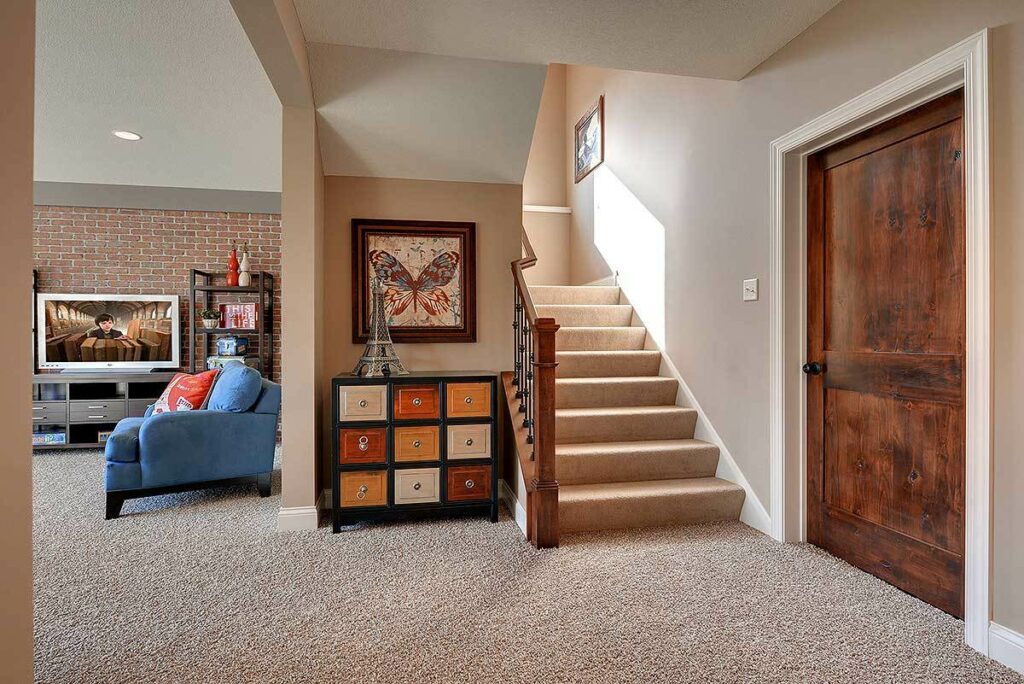
You gain not just extra square footage, but a family room that beckons for gatherings, games room with a cheeky wet bar for those lively evenings, plus storage to hide away the clutter and an extra bedroom and bath because, let’s face it, who doesn’t love a good sleepover?
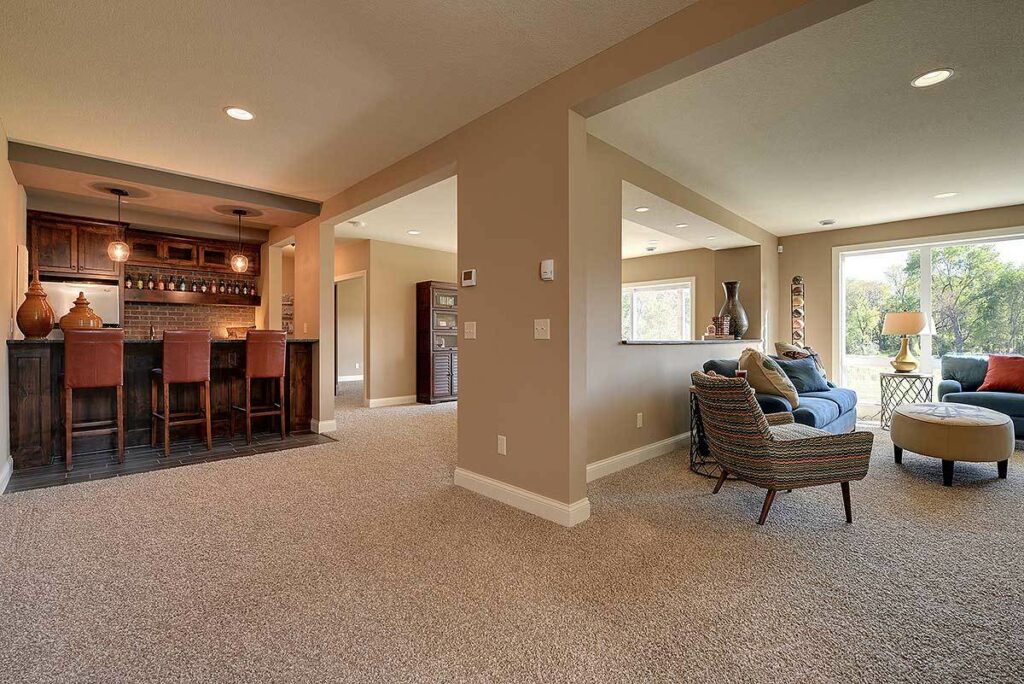
In every nook and cranny, this Craftsman beauty whispers tales of family gatherings, hushed late-night conversations, and hearty meals shared under the gentle caress of its sturdy, lovingly crafted walls.
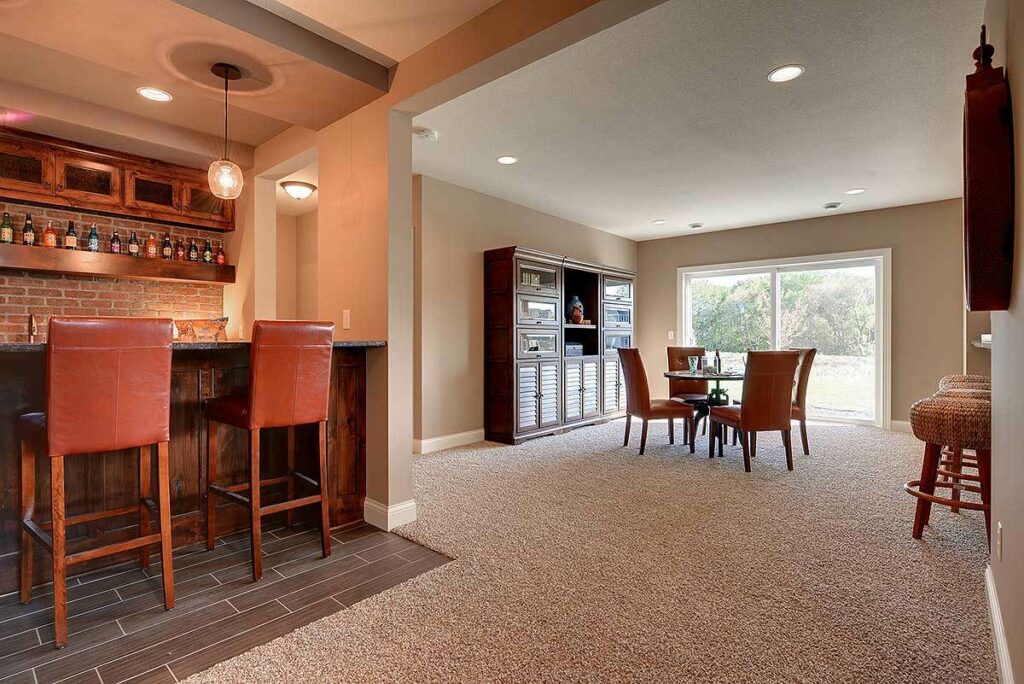
There’s a certain allure, a magnetic pull that transforms this house from mere architecture to a vibrant entity, eager to cradle your stories, milestones, and memories within its elegant embrace.
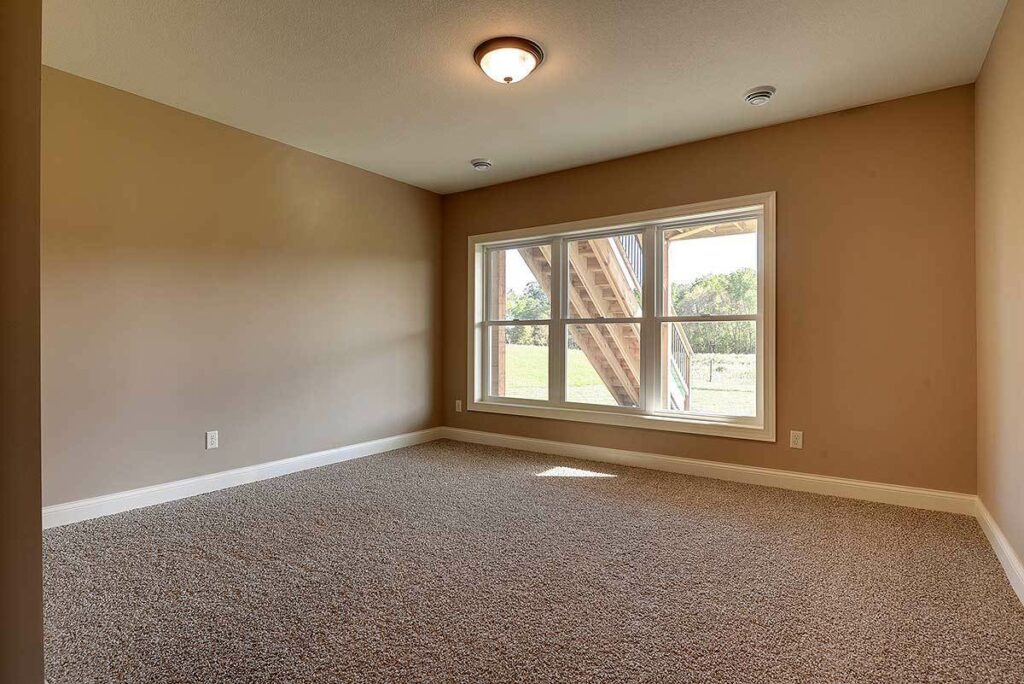
So, what do we say?
Shall we write the next chapter together, intertwined with laughter, tears, and every hue of life, all beneath this beautifully crafted roof?
Let’s step inside, and let the adventures unfurl in our very own Craftsman haven, where every brick, beam, and carefully chosen detail isn’t just a feature, but a melody in the symphony of ‘Home’.










