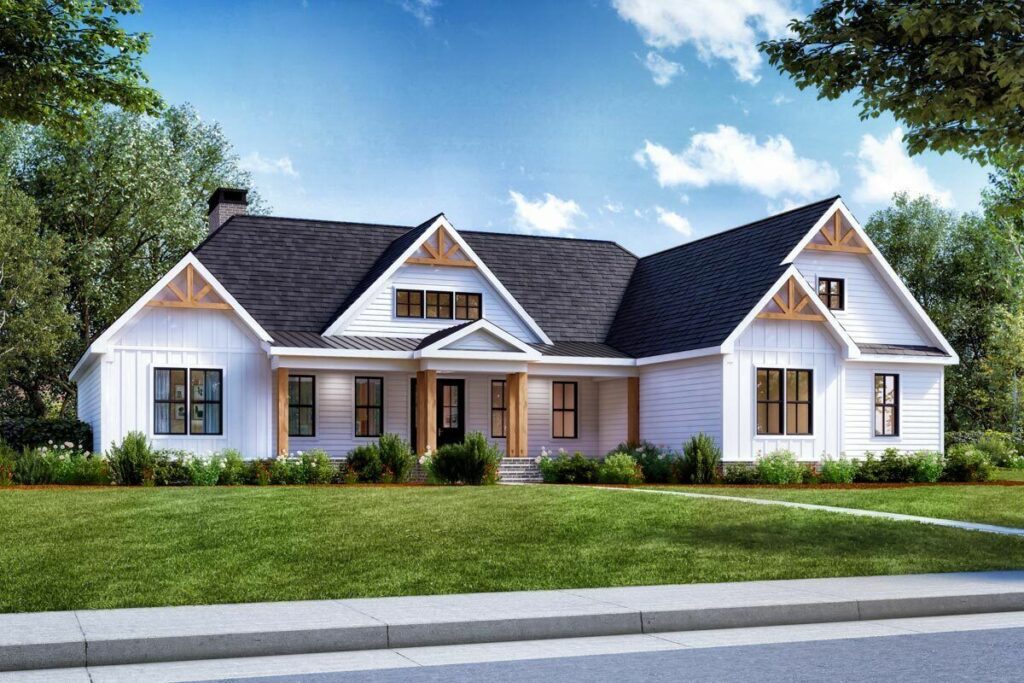
Specifications:
- 2,495 Sq Ft
- 5 Beds
- 3.5 Baths
- 1 Stories
- 3 Cars
Let’s face it, the phrase “2,495 square feet” doesn’t exactly roll off the tongue, does it?
But what it lacks in linguistic charm, it more than makes up for in sheer spacious splendor.
This isn’t just a house; it’s a kingdom where each of the 5 bedrooms is like a little fiefdom, and the 3.5 bathrooms are less like restrooms and more like mini-spas.
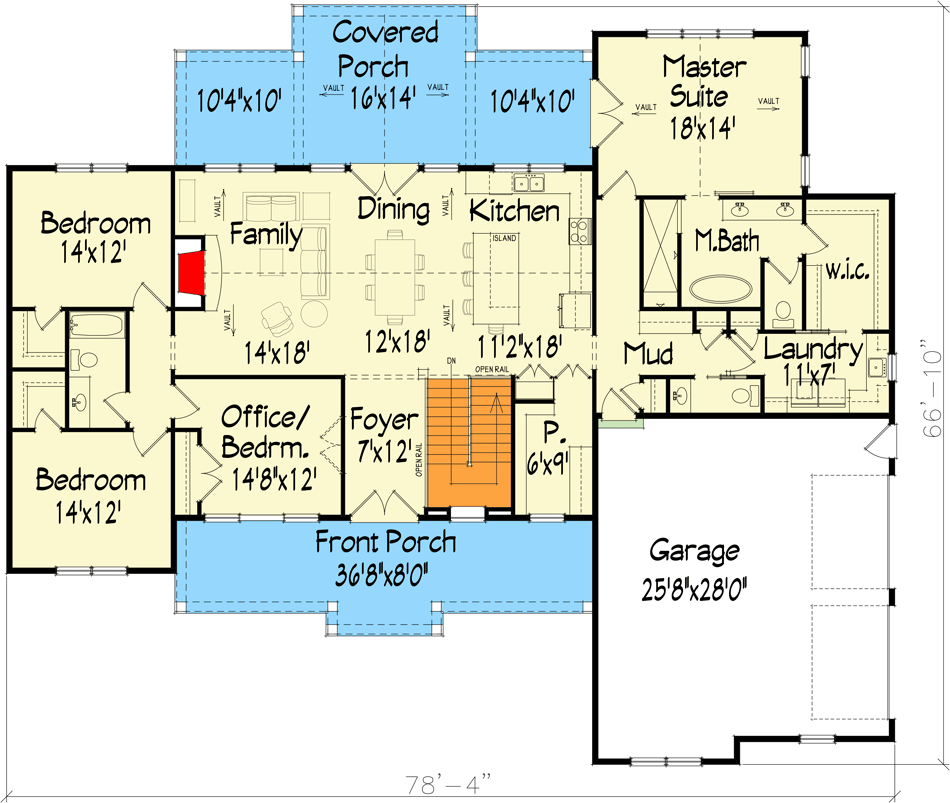
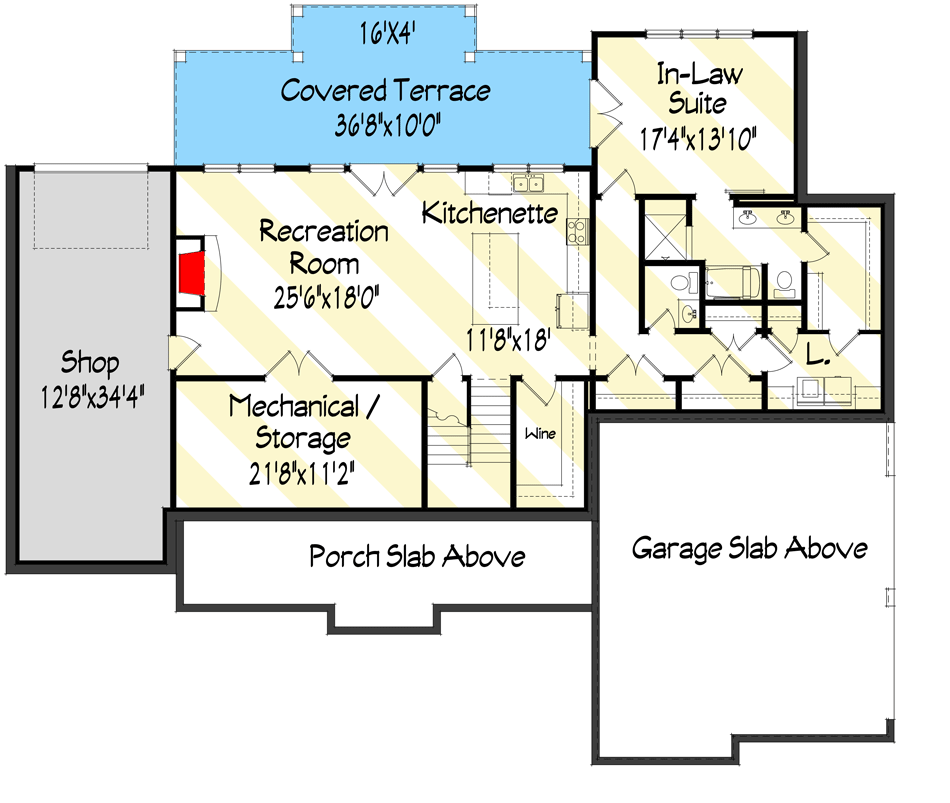
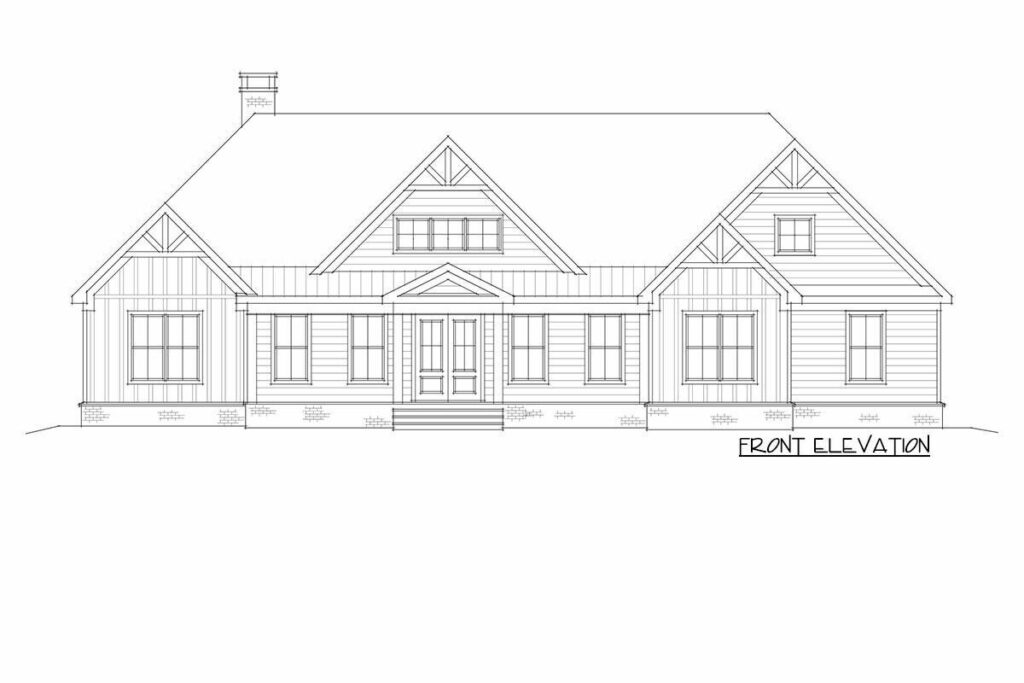
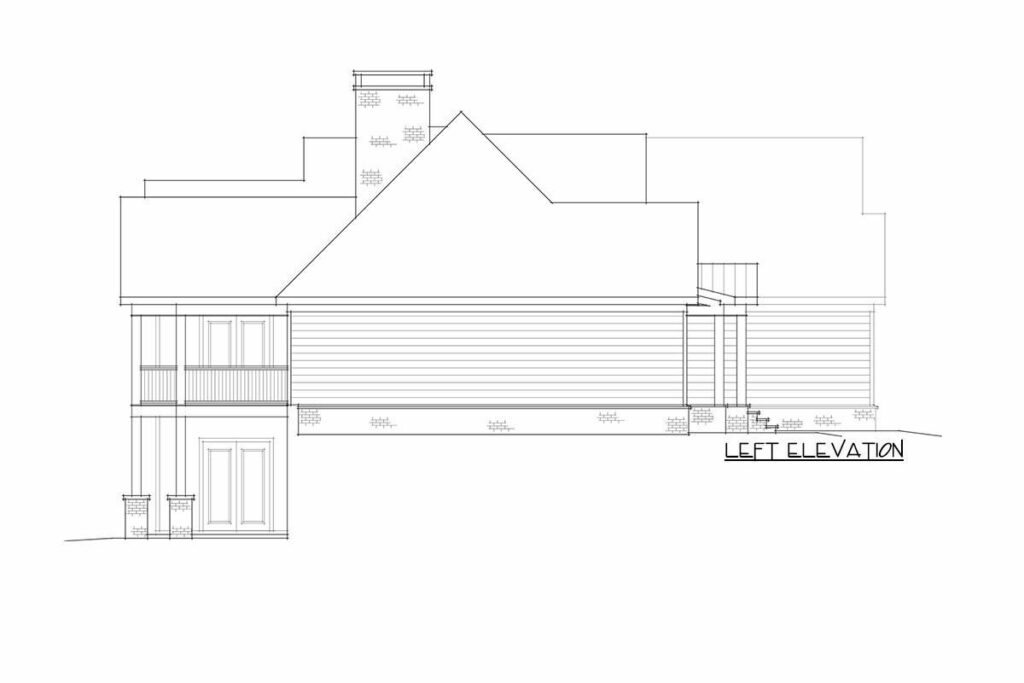
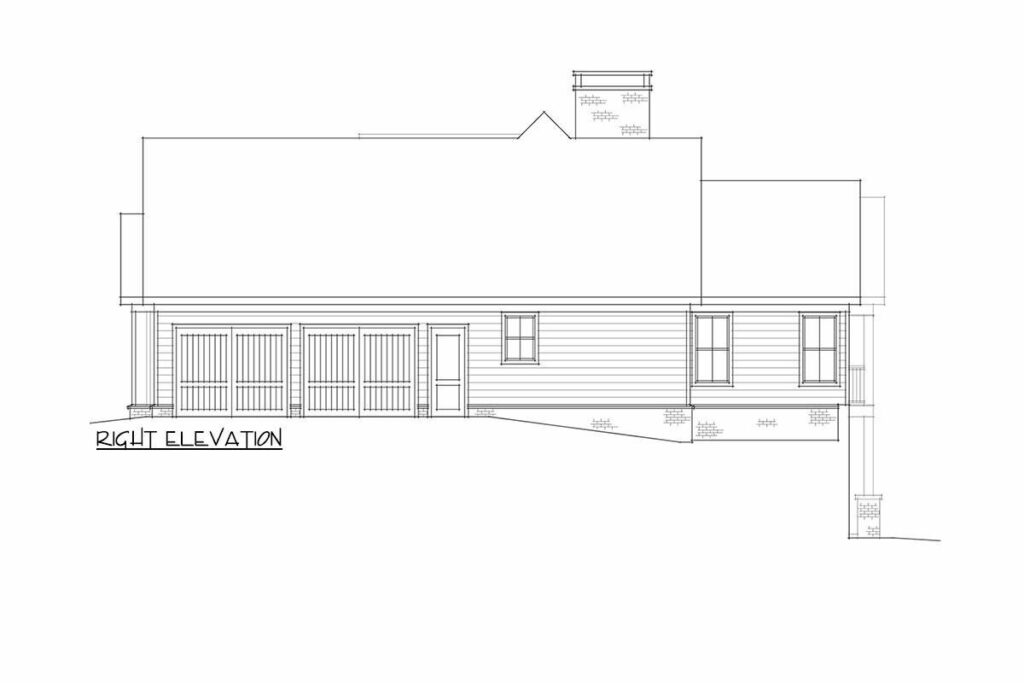
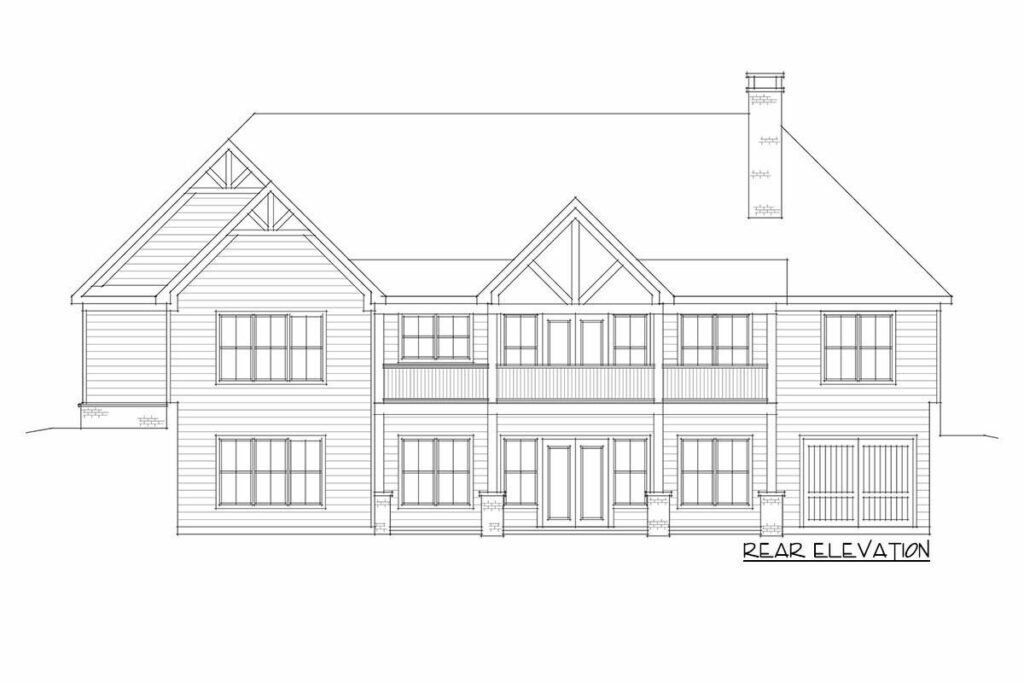
Now, let me introduce you to the pièce de résistance of this architectural marvel: the walkout basement.
This isn’t your typical, dark, spider-webbed basement.
Oh no! We’re talking about a lower level that’s optional for finishing.
But let’s be honest, who wouldn’t want to transform this space into a cozy in-law suite complete with a kitchenette and laundry facilities?
And for those who fancy a bit of drama, the terrace access provides the perfect stage for making grand entrances (or escapes).
As you approach this modern farmhouse, you’ll be greeted by French doors.
These aren’t just any doors; they’re like the welcoming arms of an old friend, inviting you into a world where stress is forbidden, and relaxation is mandatory.
The 8′-deep front porch is the perfect spot for sipping lemonade and pondering life’s mysteries.
Once inside, prepare to be awed by the vaulted ceiling that stretches over the family room, dining room, and kitchen.
This isn’t just a ceiling; it’s a canopy of dreams where every beam and rafter whispers tales of elegance.
And let’s not forget the second set of French doors that lead to the rear covered porch – because why have one set when you can have two?
The master suite in this farmhouse is not just a room; it’s a sanctuary.
With outdoor access, you can sneak out for midnight stargazing or early morning contemplation.
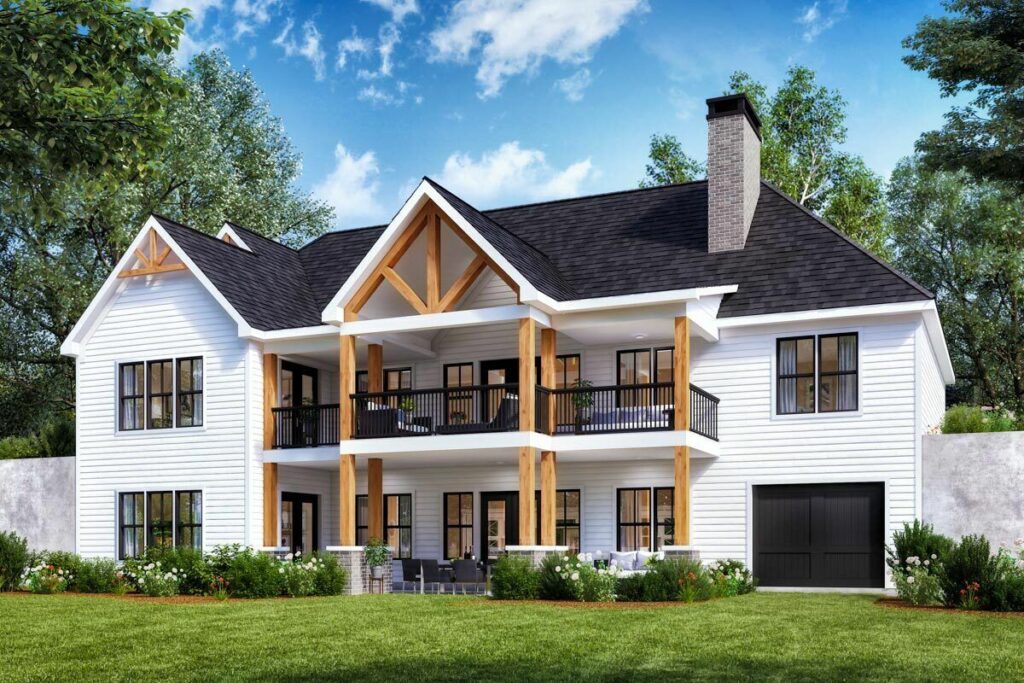
And for those who despise laundry day, rejoice! The walk-in closet has direct access to the laundry room.
Laundry day just got a whole lot easier (and maybe even a bit enjoyable?).
Across this sprawling abode, two bedrooms share a hall bath, perfect for siblings who love to squabble over mirror time.
And then there’s the fourth bedroom, which doubles as a home office.
Because who wouldn’t want to take Zoom calls with a view of your beautiful home as the backdrop?
Let’s talk garages.
This farmhouse comes with a 2-car side-entry garage plus a bonus 1-car rear-access bay on the lower level.
This extra space is perfect for car enthusiasts, hobbyists, or anyone who’s ever dreamed of having their own workshop.
It’s like having a secret hideaway for all your toys and tools.
In conclusion, this modern farmhouse plan isn’t just a blueprint for a house; it’s a recipe for a home filled with laughter, love, and a lifetime of memories.
Whether it’s the vaulted ceilings that kiss the sky or the cozy in-law suite that awaits your finishing touch, every square foot of this 2,495 sq ft masterpiece is designed to make life a little more beautiful, a tad more comfortable, and a whole lot more enjoyable.
So there you have it, folks. A house plan that’s not just a dwelling but a dream come true.
Now, who’s ready to turn this dream into their very own reality?










