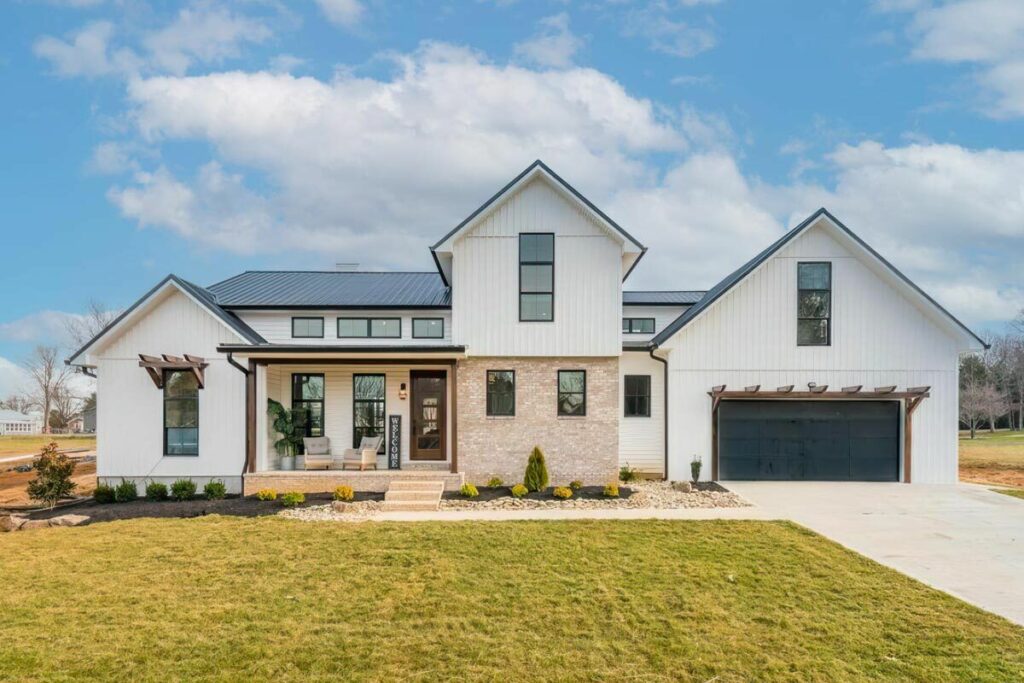
Specifications:
- 2,490 Sq Ft
- 3 Beds
- 2.5 Baths
- 2 Stories
- 2 Cars
Ah, the charm of a modern farmhouse – it’s like a warm cup of coffee on a cool, crisp morning.
Today, let’s chat about a house plan that’s as cozy as your favorite sweater, yet as fresh as your morning Instagram scroll.
We’re diving into a 2,490 square foot, 3-bed, 2.5-bath, double-story wonder that’s got more character than a Netflix series.
Buckle up, because this isn’t just any house; it’s a blend of modern chic and old-school charm, kind of like your grandma’s house if she was into minimalist design and had a thing for metal roofs.


First off, the exterior of this house is like a modern twist on a classic tune – familiar, yet exciting.
Picture this: the iconic farmhouse style, but with sleek, modern lines that make your heart skip a beat.

The raised seam metal roof isn’t just a hat on top of this beauty; it’s like the cherry on top of a sundae, giving it a polished, contemporary vibe.
It’s the kind of house that makes you go, “Wow, I need to take a photo of this for my Pinterest board!”

As you step inside, the formal entry is like a warm hug, welcoming you into the heart of the home.
The great room, oh, the great room – it’s like walking into an open field, thanks to the vaulted ceiling that gives you a sense of freedom and space.

Imagine lounging there, binge-watching your favorite shows, with the feeling that you’re in an upscale barn, minus the cows.
And the kitchen, let’s talk about that!
It’s got an island bigger than some New York apartments and an attached dining room that’s perfect for those ‘Guess who’s coming to dinner’ nights.

Near the entry, hidden behind a barn door (because why not?), is a cozy office.
It’s the perfect spot to pretend you’re working while you’re actually scrolling through memes.
Then there’s the pièce de résistance – the French doors leading to a covered patio.

This isn’t just a patio; it’s an outdoor haven for grilling, chilling, and everything in-between.
It’s where you’ll spend your summers flipping burgers and your evenings sipping wine, pretending you’re in a country music video.

The main-level master bedroom is what dreams are made of.
It’s like the house knew you’d appreciate not having to climb stairs after a long day.

The 5-fixture bath feels like a personal spa, and the walk-in closet could double as a small dance studio – just saying.
Upstairs, bedrooms 2 and 3 are separated by a full bath, ensuring everyone has their own space.

And then there’s the bonus room – 477 square feet of ‘do-whatever-you-want’ space.
Man cave?
Yoga studio?
Home theater?
Why not all three?

Don’t forget the practical stuff – the double garage leading into a mudroom with a walk-in closet and a nearby powder bath.
It’s like the house is saying, “Hey, I got you covered, whether you’re coming home from a muddy hike or an epic shopping trip.”

And here’s a fun fact: if you decide the bonus room isn’t your thing (but seriously, who would?), the house is a cozy 2,013 square feet.
It’s like having a choose-your-own-adventure book, but for your house.

In summary, this house plan isn’t just a shelter; it’s a lifestyle.
It’s where modern meets farmhouse, where chic meets cozy, and where your future memories wait to be made.
It’s the kind of house that whispers, “Welcome home,” and who wouldn’t want to hear that every day?










