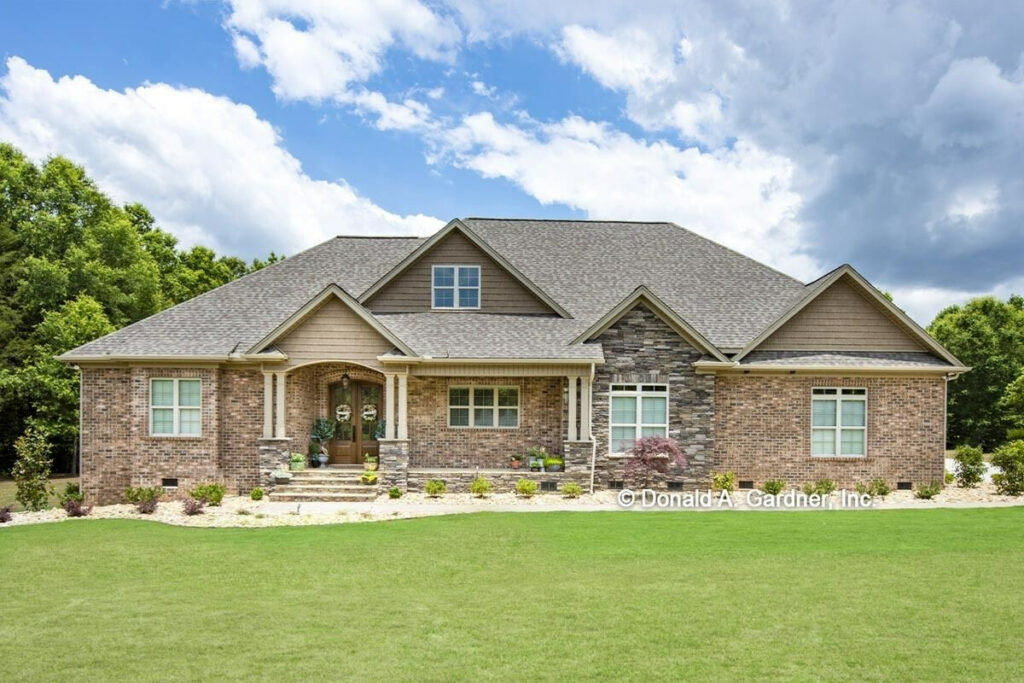
Specifications:
- 2,512 Sq Ft
- 4 Beds
- 3.5 Baths
- 1 Stories
- 2 Cars
Ah, the charming embrace of a Craftsman House, where every inch whispers of harmony, tranquility, and meticulous attention to detail!
Get ready to fall in love with a dwelling that isn’t just a house, but a home brimming with character and conveniences, tailored to satiate every modern need while cradling the aesthetics of timeless design.
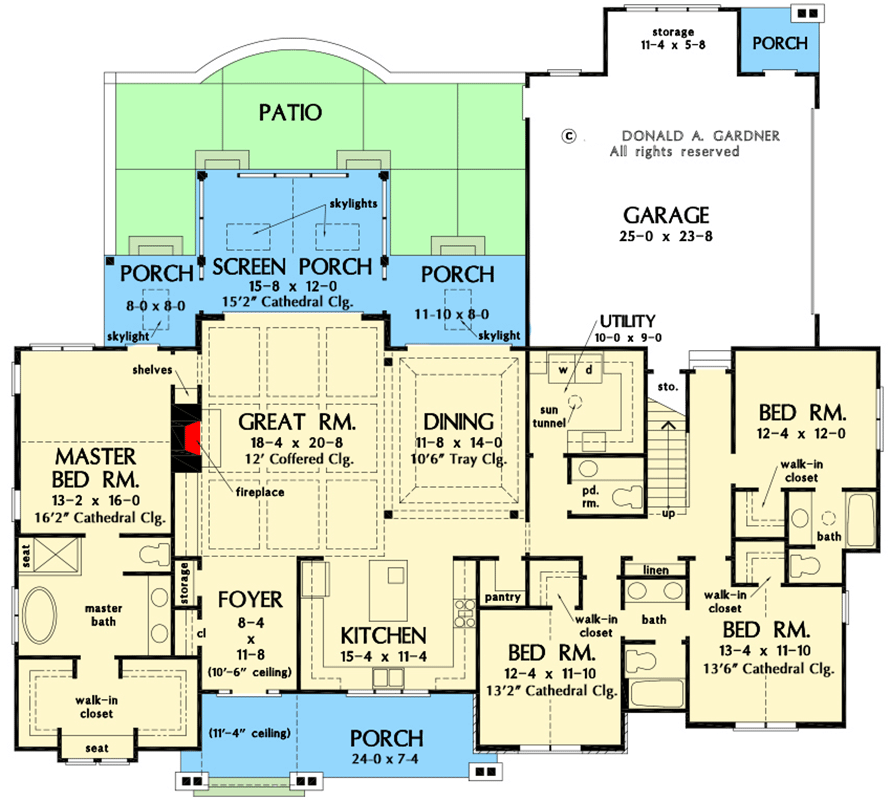
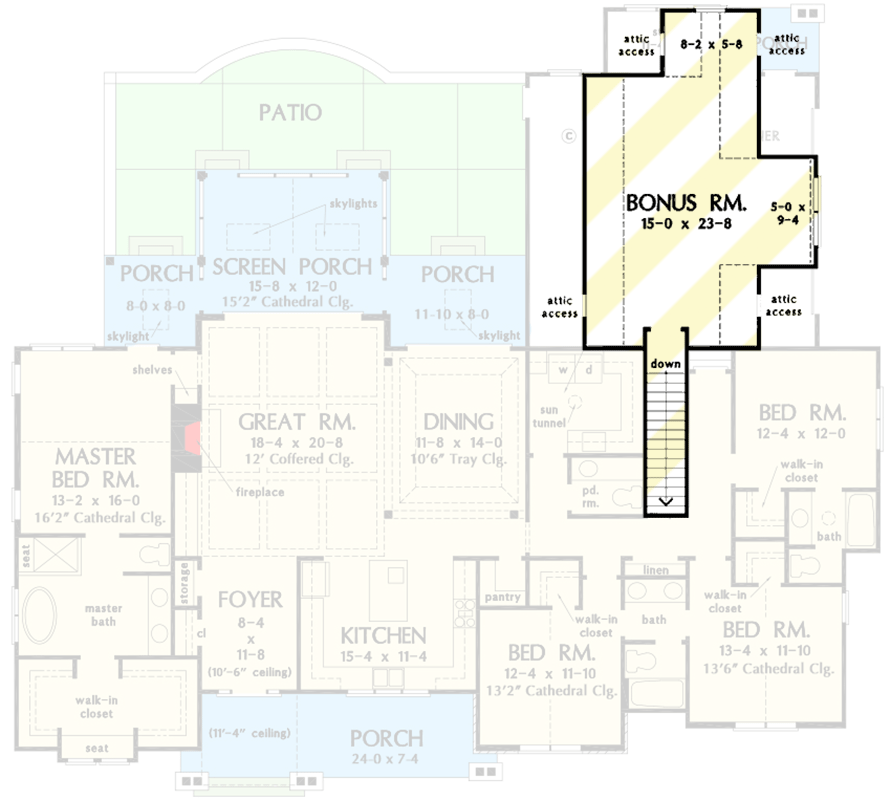
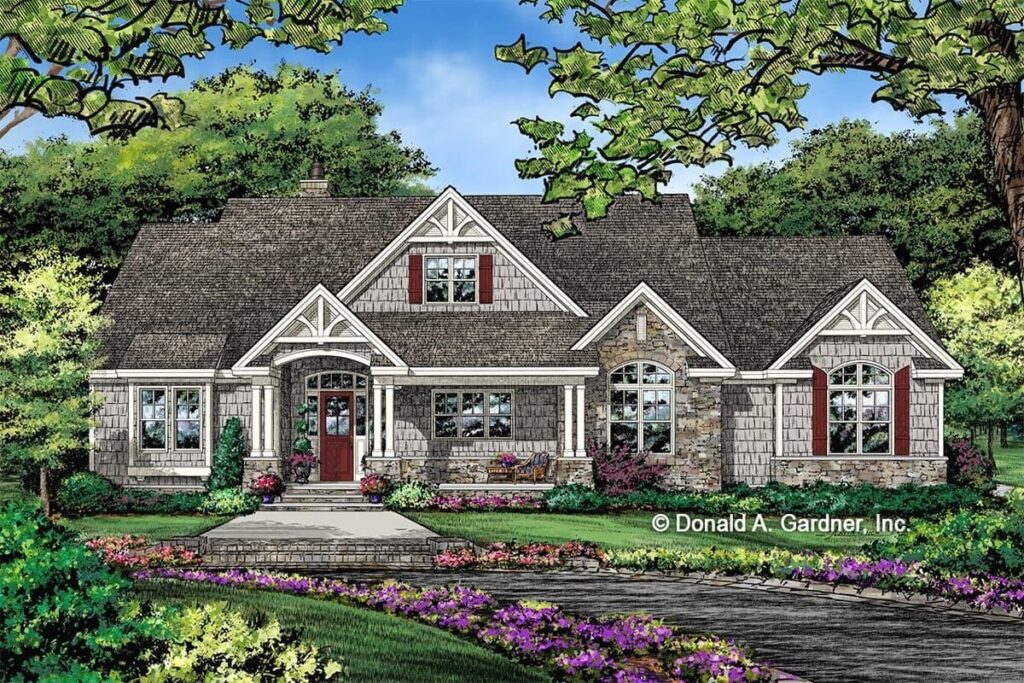
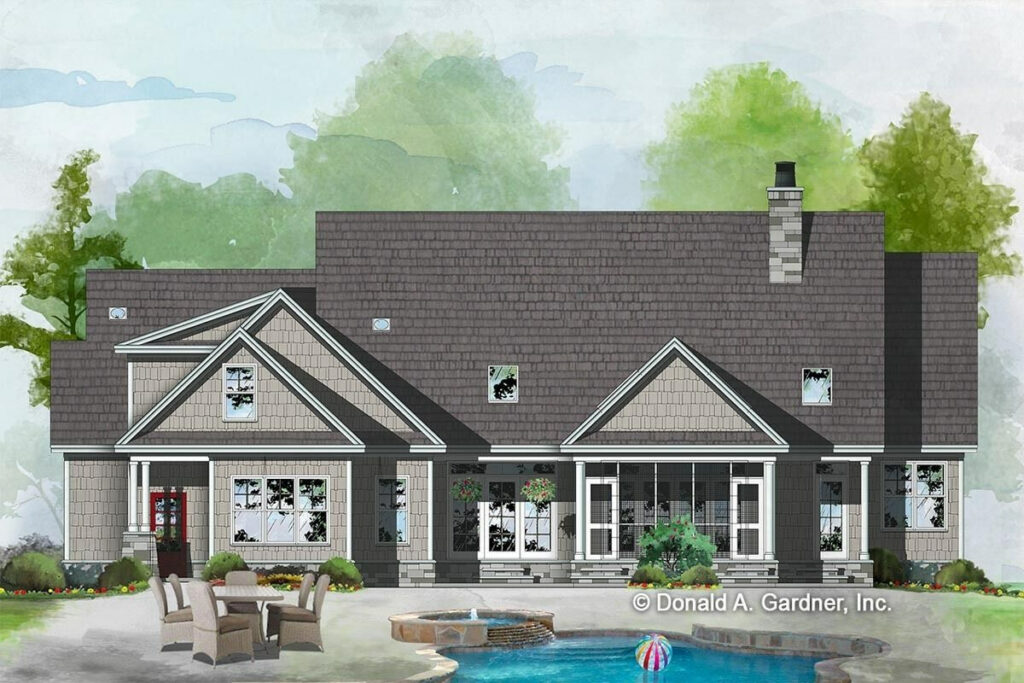
As you step into this 2,512 sq ft beauty, a warmly inviting wide foyer sets the tone of what’s to come.
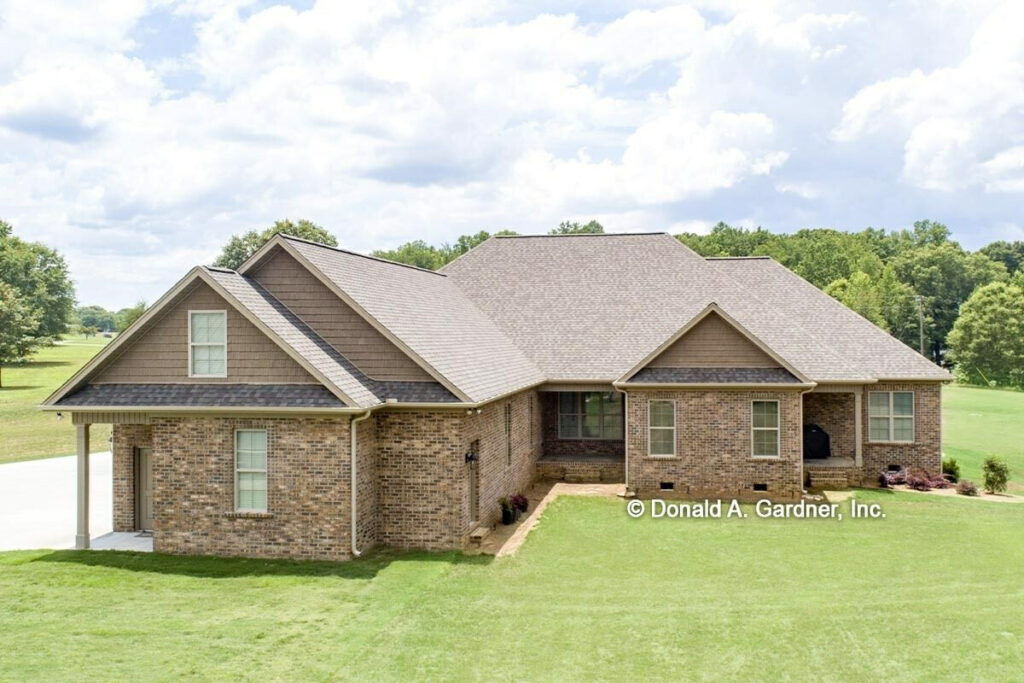
Imagine walking into a space that doesn’t merely say “hello,” but wraps you into a welcoming embrace!
It’s not just a passageway; it’s a gentle transition from the chaos of the outside world into the tranquil haven of your home.
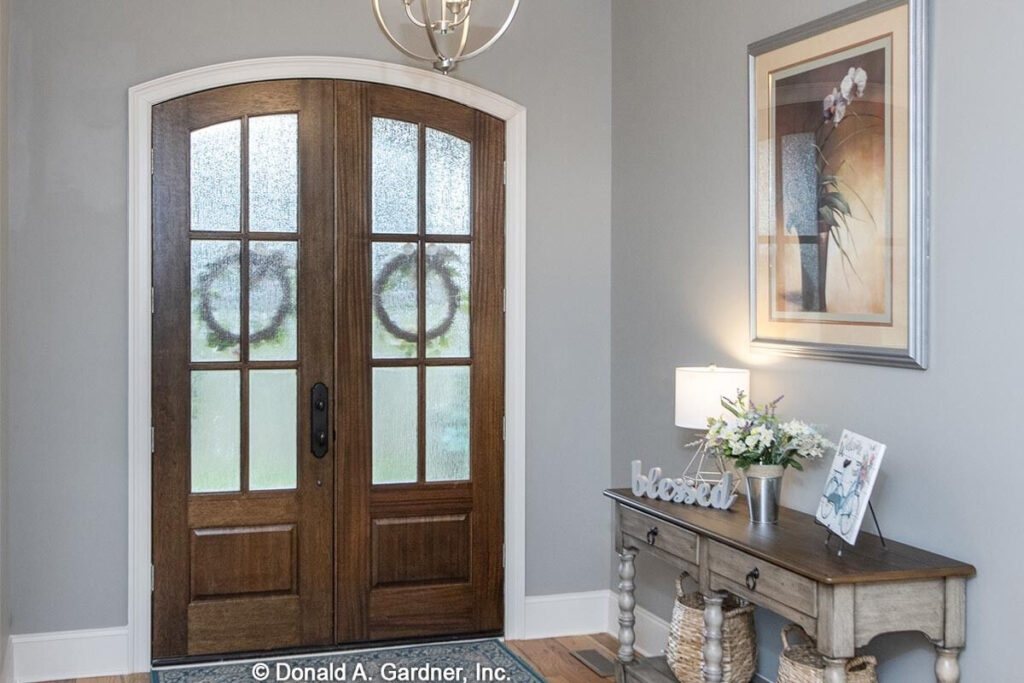
And let’s talk about the strategically placed storage closets – because who doesn’t dread the chaos of a cluttered entrance?
Here, every raincoat and pair of boots has its secret hideaway, ensuring that your arrival scene is always neat, organized, and ever-inviting.
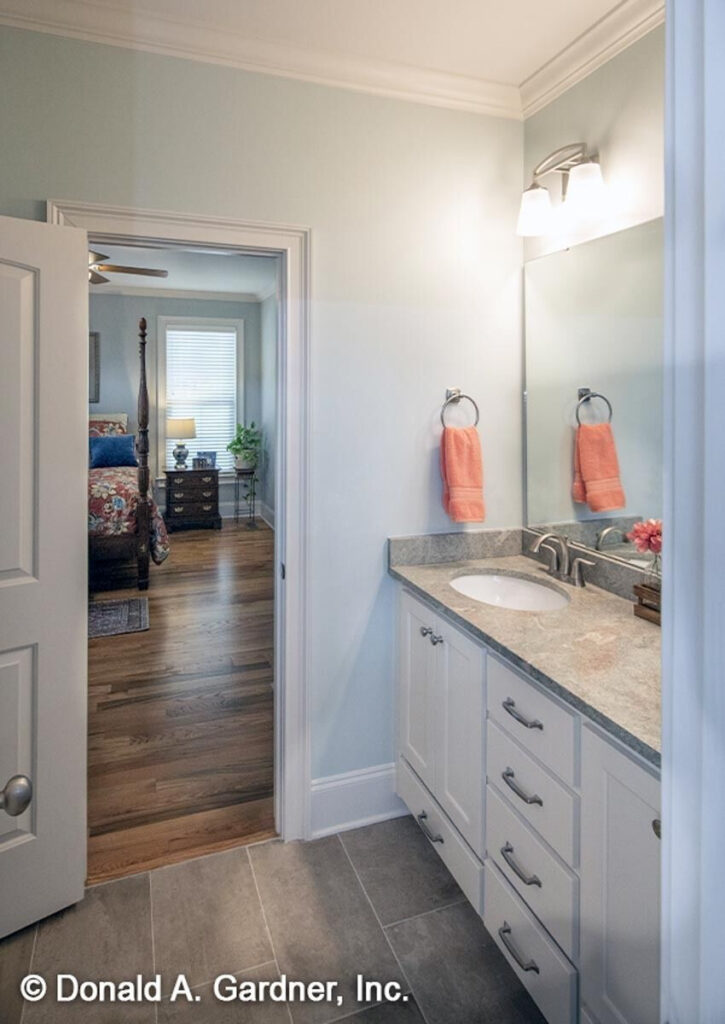
Journeying onward, we enter the beating heart of the home: the kitchen.
Multiple cooks?
Fret not!
Our spacious culinary dreamland will ensure there are no “too many cooks in the kitchen” scenarios here.
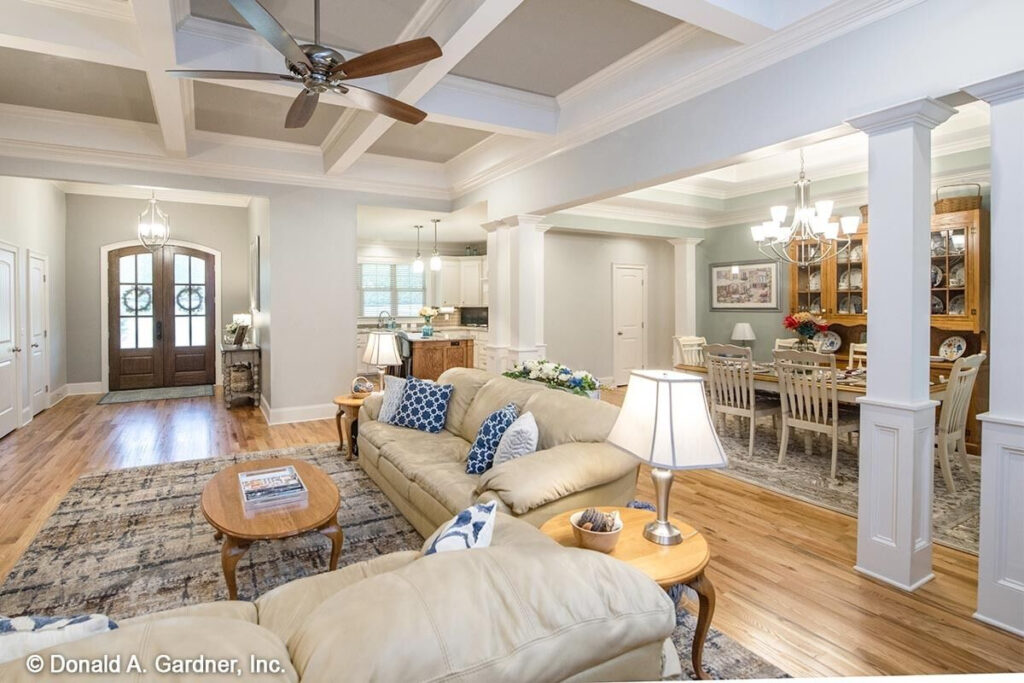
Picture this: a sumptuous island, not marooned, but invitingly anchored in the spacious kitchen, complete with a prep sink to make your culinary adventures a breeze.
It’s a space where meals are not just prepared but where memories are crafted, stories are shared, and aromas weave an unspoken tale of home.
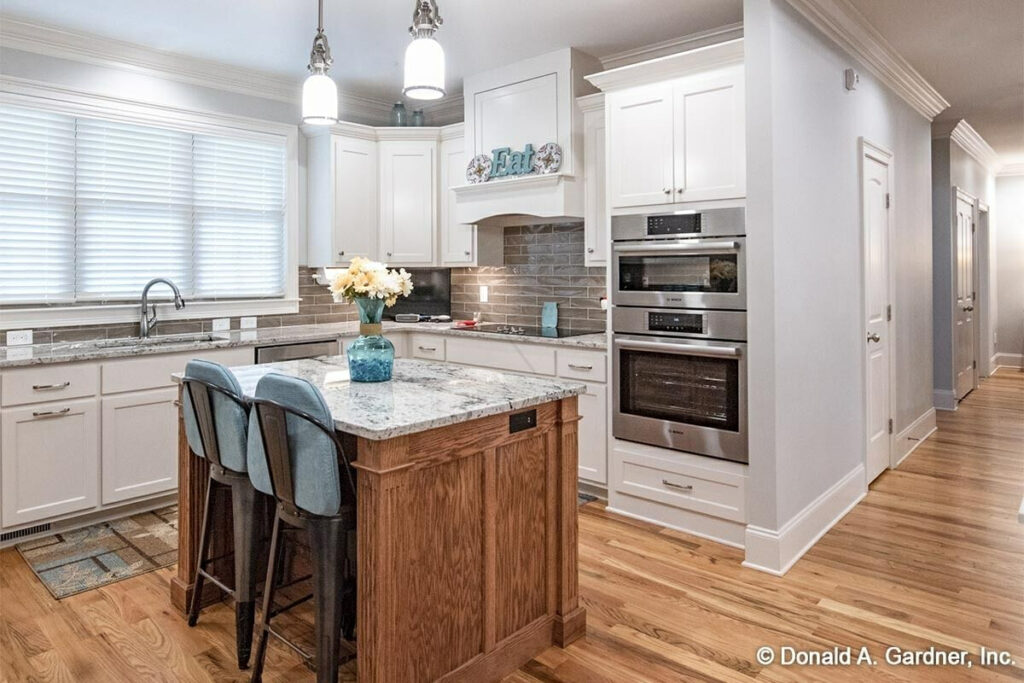
From the alluring fragrance of simmering pots, let’s saunter into the serene cocoon of the master suite.
The kind of retreat that offers more than just a place to rest your head – it’s where comfort meets unabashed luxury.
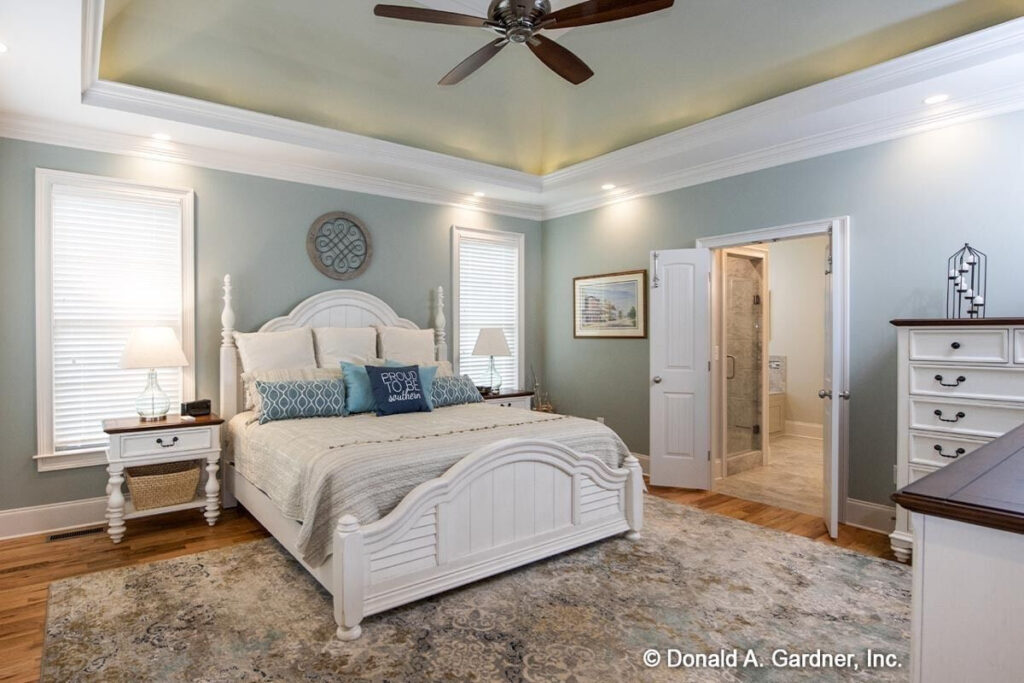
With private access to a rear porch, your morning coffee comes with a side of fresh air and tranquility.
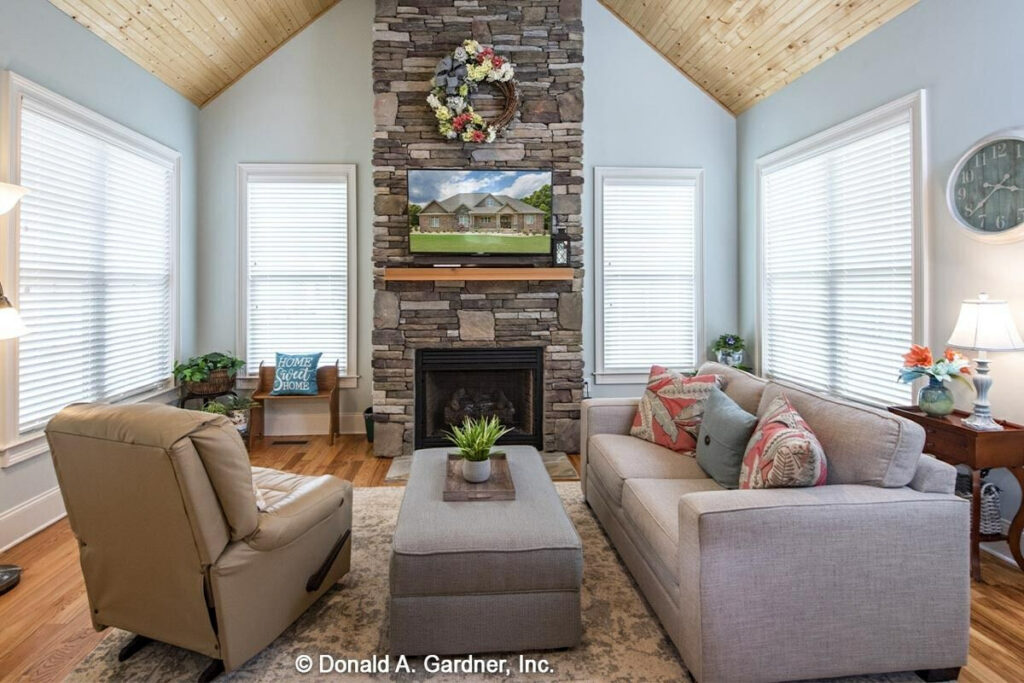
The opulent master bath whispers of quiet indulgence, while an oversized walk-in closet—with a cheeky little bench seat, mind you—invites you to take a moment, perch, and select your attire without a hint of rush or clutter.
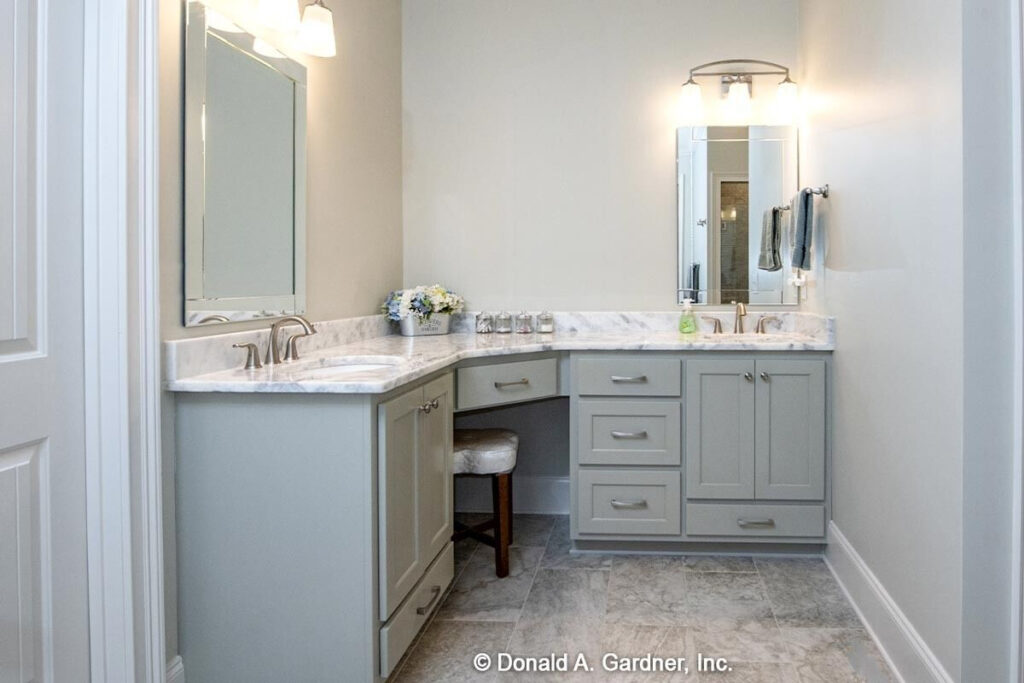
Ah, but the charm doesn’t end within these four walls!
To the rear of this delightful design, find a screened porch which dares you to relax.
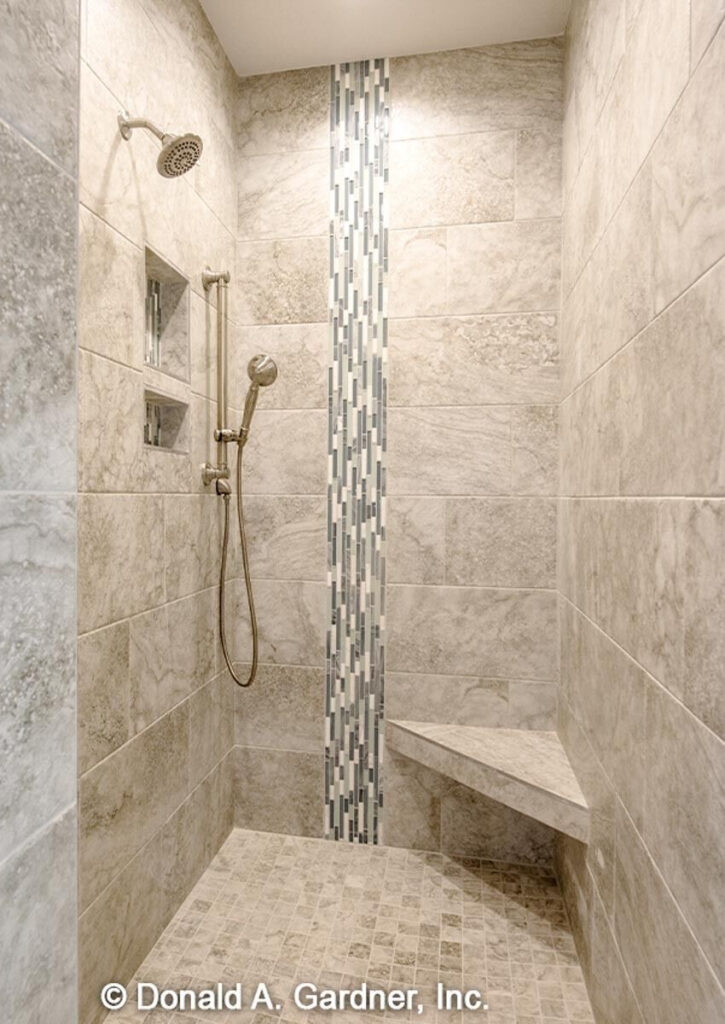
This is where your evenings softly blend into night, amidst the chirping crickets and a gentle breeze, without the uninvited mosquitoes.
It’s your private escape, with the comfort of the indoors and the liberating freedom of the outdoors all woven into one.
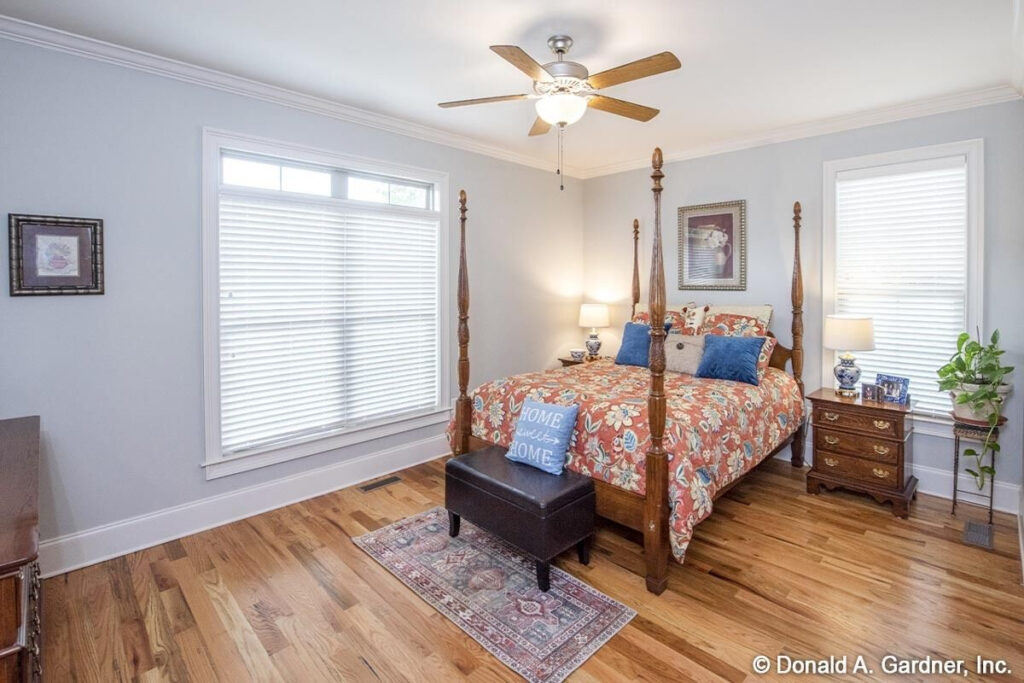
And, oh, let’s not forget our trusty steeds – our vehicles! Ensuring they too have a cozy nook, the design incorporates a rear-entry two-car garage, quietly tucked away at the back.
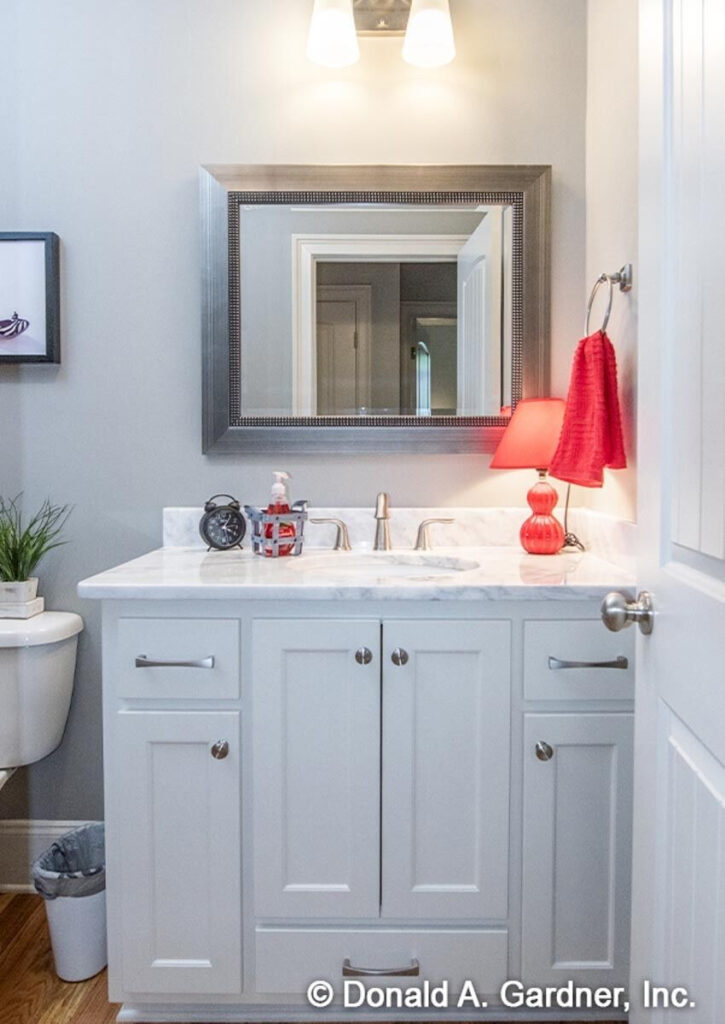
Above it, a bonus room awaits your imagination – a home office, a personal gym, an art studio, or perhaps a secret hideaway for those moments when “me time” is non-negotiable.
It’s a space that offers a canvas for your needs and dreams, flexing and evolving with every chapter of your life.
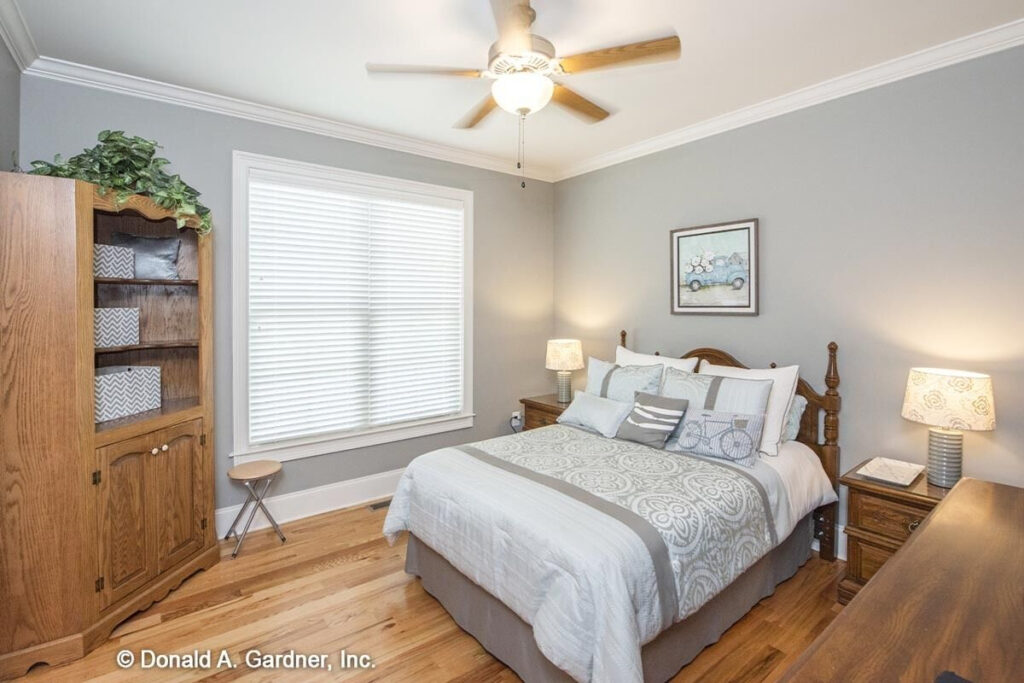
Circling back to the strikingly handsome exterior of our Craftsman house, with decorative gable brackets and arches, it sings a melody of architectural balance and integrity.
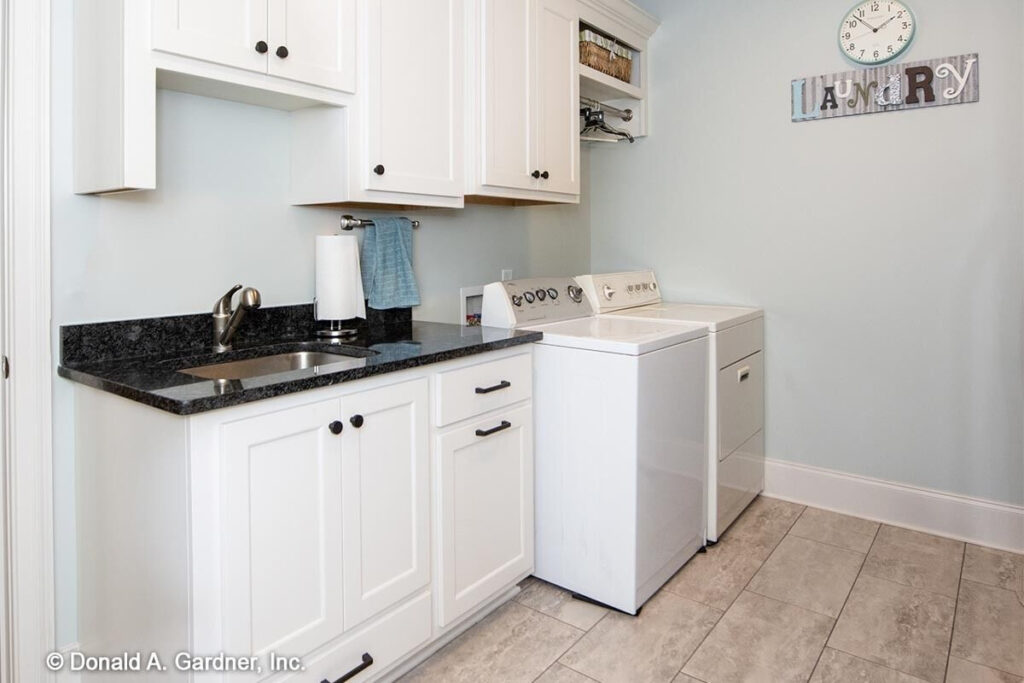
The stone and shake exterior doesn’t just stand against the elements; it stands as a testament to a design that has weathered aesthetic trends and fads, retaining its timeless appeal and unspoken elegance.
Here, every line and curve is a crafted harmony between form and function, between contemporary needs and nostalgic nods to a design that has graced neighborhoods with its quiet dignity for decades.
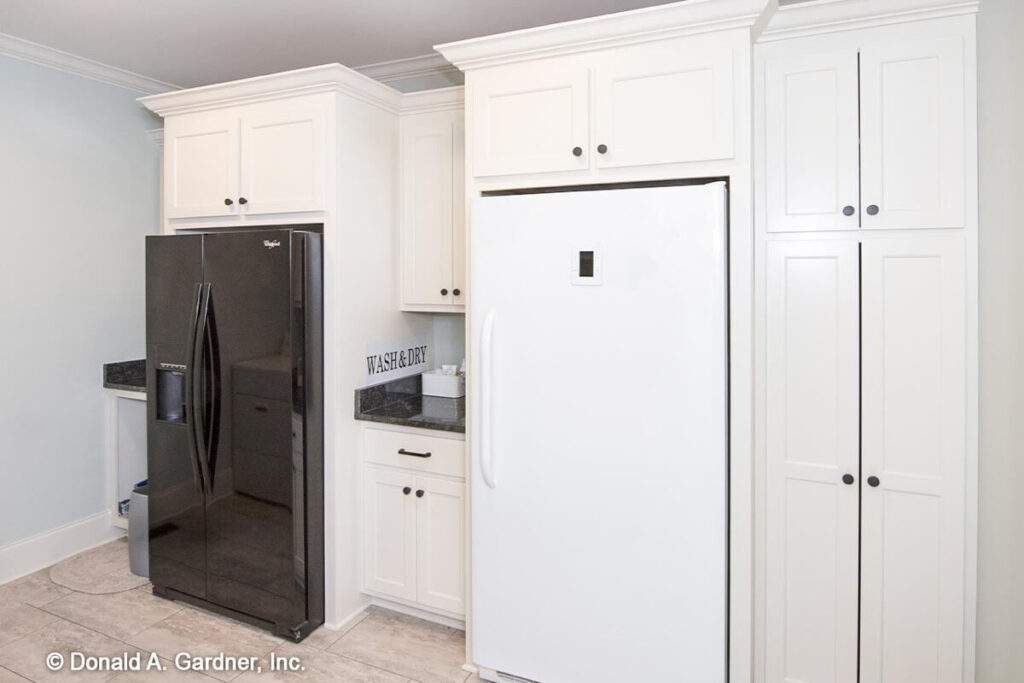
In the embracing warmth of this 4-bedroom, 3.5-bath Craftsman house, every space, every nook, and cranny, tells a story.
It’s not just walls and roofs; it’s a space where your life unfolds, where your memories take root, and where every day is cradled in comfort, convenience, and a charm that is timeless.
From the welcoming hug of the foyer, the bustling heartiness of the kitchen, the serene embrace of the master suite, the leisurely sip in the screened porch, to the versatile whisper of the bonus room, this house plan is more than a blueprint.
It’s a canvas, awaiting the vibrant hues of your life, your dreams, and your future.
Because home, after all, isn’t just a place.
It’s a feeling, an experience, and in this craftsman house, it’s an adventure that’s beautifully, meticulously, and charmingly crafted just for you.
Welcome home.










