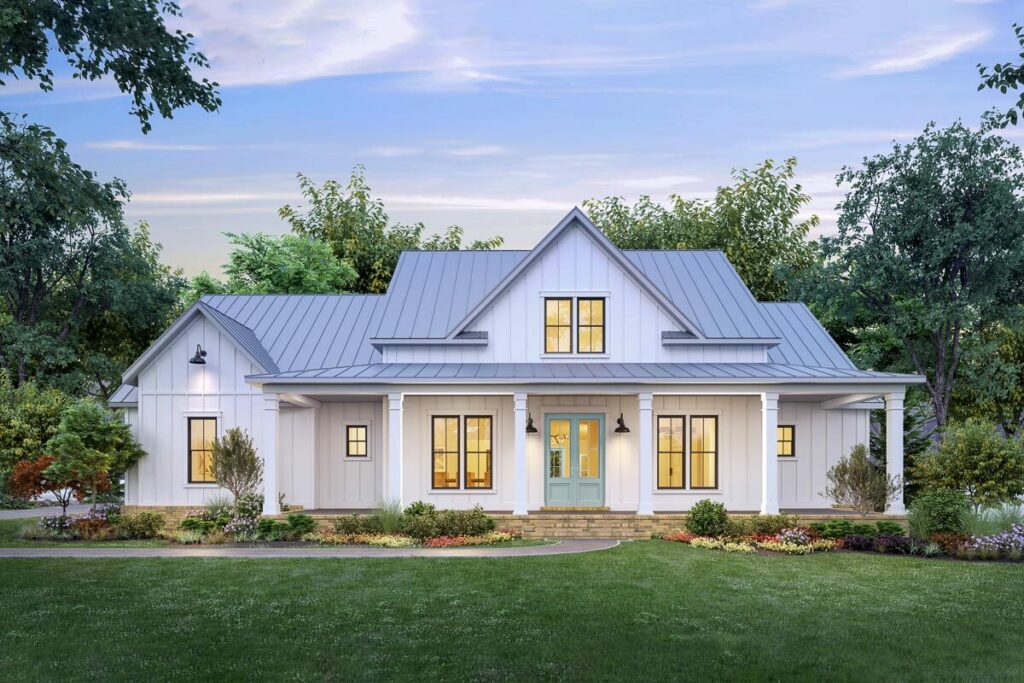
Specifications:
- 2,716 Sq Ft
- 4 Beds
- 3 Baths
- 1 – 2 Stories
- 2 Cars
Ah, modern farmhouse living – the charm of rustic simplicity meets contemporary elegance.
Let’s dive into the world of a 4-Bed Modern Farmhouse Plan, and trust me, it’s more than just a place to hang your hat.
This house isn’t just a structure, it’s a character in your life story, offering 2716 square feet of “Wow, I live here!”
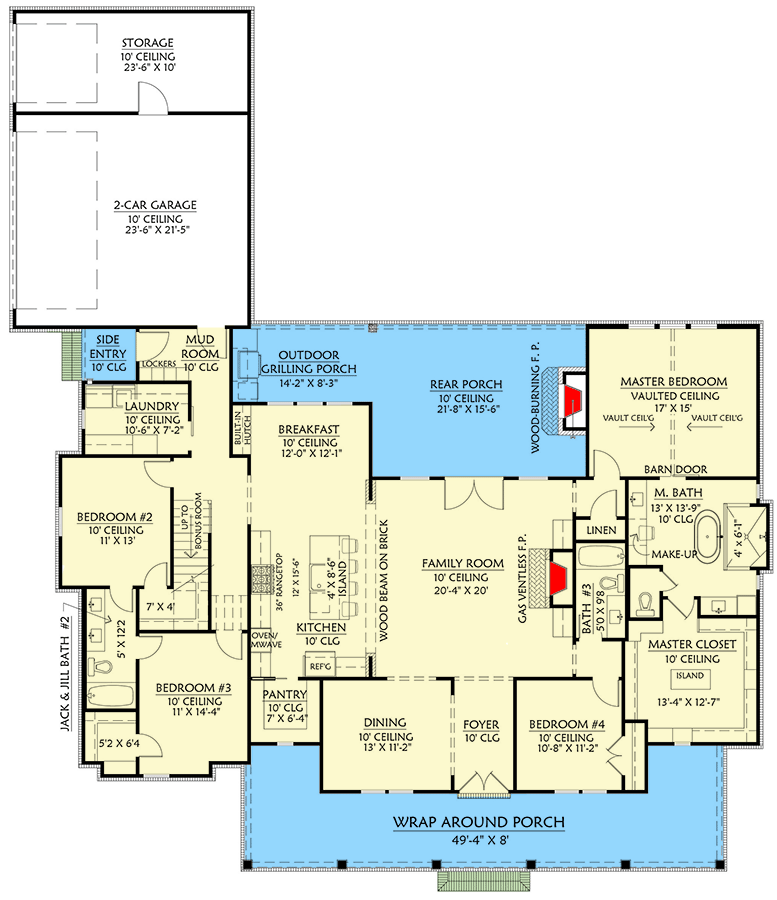
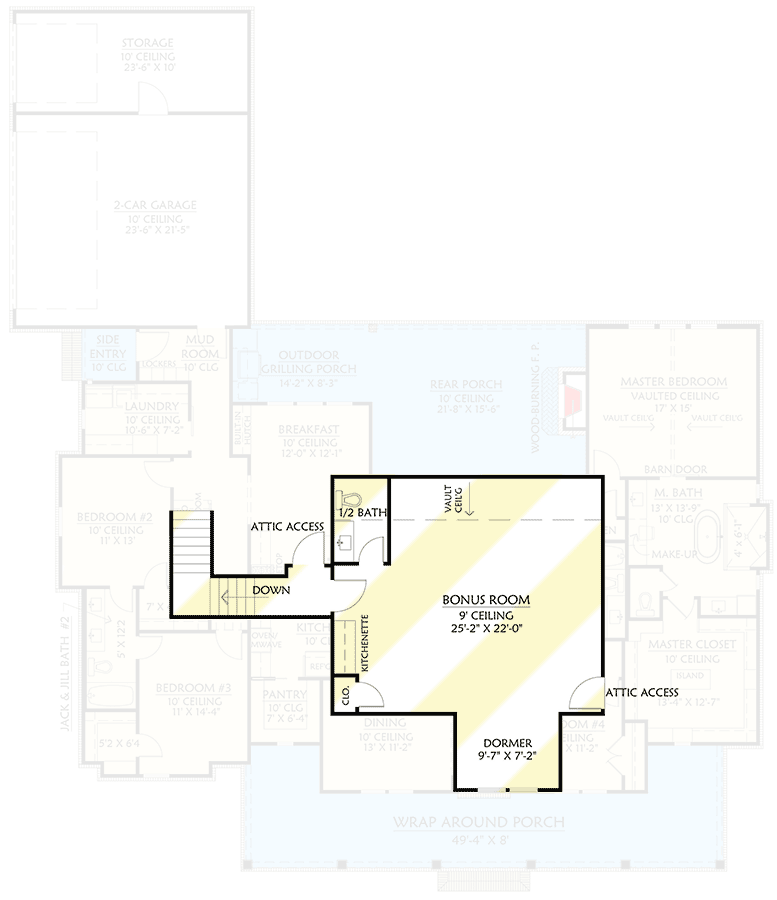
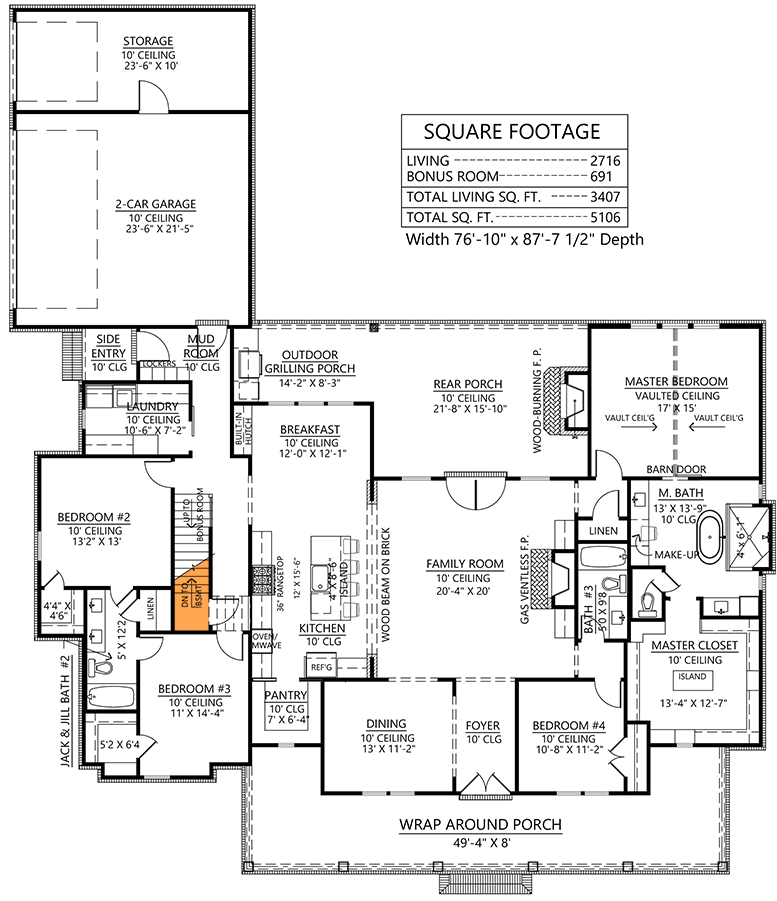
First things first, the 8′-deep front porch.
Imagine sipping your morning coffee while the world wakes up around you.
This isn’t just a porch; it’s a lifestyle statement.
It says, “Yes, I enjoy fresh air and possibly have a penchant for porch swings.”
This porch is where you’ll wave to neighbors, judge lawn mowing techniques, and maybe, just maybe, solve the world’s problems one sunset at a time.
Step inside, and you’re greeted by a space that’s open, airy, and bathed in natural light – the heart of the home.
This is where memories are made, from spontaneous dance-offs to heartfelt conversations.
Oriented to capture stunning rearward views, this space blurs the line between indoors and outdoors.
Picture large windows offering glimpses of nature, making even the laziest couch potato feel connected to the great outdoors.
Now, the kitchen – it’s not just a place to burn toast.
This culinary haven boasts a wood beam on exposed brick, providing that “I’m a gourmet chef” vibe.
The island is where culinary magic happens, or where you’ll stack mail – life’s about balance, right?
And let’s not forget the walk-in pantry hidden behind a pocket door.
It’s like Narnia, but for snacks.
Plus, a built-in hutch in the breakfast nook?
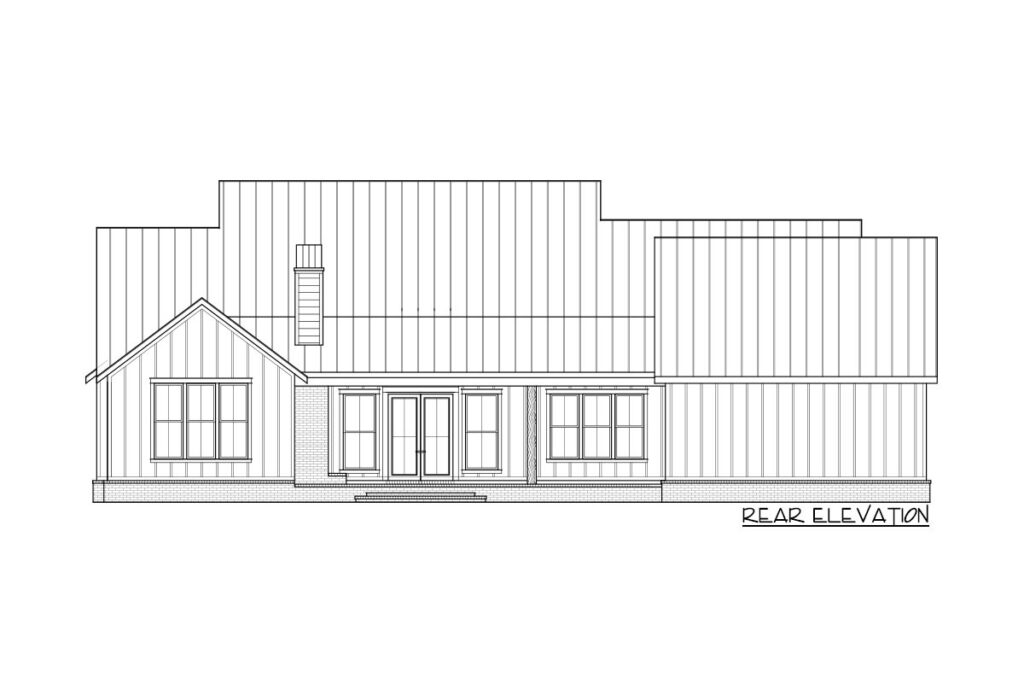
That’s where your fancy dishes can live their best life.
The master bedroom is your escape from the chaos of daily life.
Vaulted ceilings add drama without the drama, and the 5-fixture ensuite is where you’ll contemplate life’s decisions under a perfectly pressured shower.
The dresser island in the closet?
It’s the command center for your wardrobe, making you feel like the captain of your fashion ship.
On the other side of the house, bedrooms 2 and 3 share a Jack-and-Jill bathroom.
It’s like having a roommate without the awkward “who ate my yogurt” conversations.
These rooms are perfect for kids, guests, or that home gym you swear you’ll use.
The double garage is a space that says, “Yes, I own things that require storage.”
It’s where your lawn equipment and oversized toys live, dreaming of the next outdoor adventure.
The mudroom just inside is the unsung hero of the home, with built-in lockers for shoes and gear.
It’s where cleanliness and order try to coexist with muddy boots and reality.
Then, there’s the staircase leading to the bonus level, complete with a powder bath.
This area is like finding an extra fry at the bottom of the bag – a delightful surprise.
It’s a flexible space for hobbies, lounging, or hosting epic board game battles.
In summary, this 4-bed modern farmhouse is more than just a blueprint; it’s a canvas for your life.
It’s where functionality meets charm, where each room tells a story, and where you’ll create countless memories.
This house isn’t just built with beams and bricks; it’s built with dreams and laughter.
And let’s be honest, it’s also a great place to show off your interior decorating skills.
So, there you have it – a peek into a home that’s waiting to be filled with life, laughter, and maybe a few too many throw pillows.
Remember, a house is made of walls and beams; a home is built with love and dreams.
And possibly an impressive collection of porch plants.
Happy homemaking!










