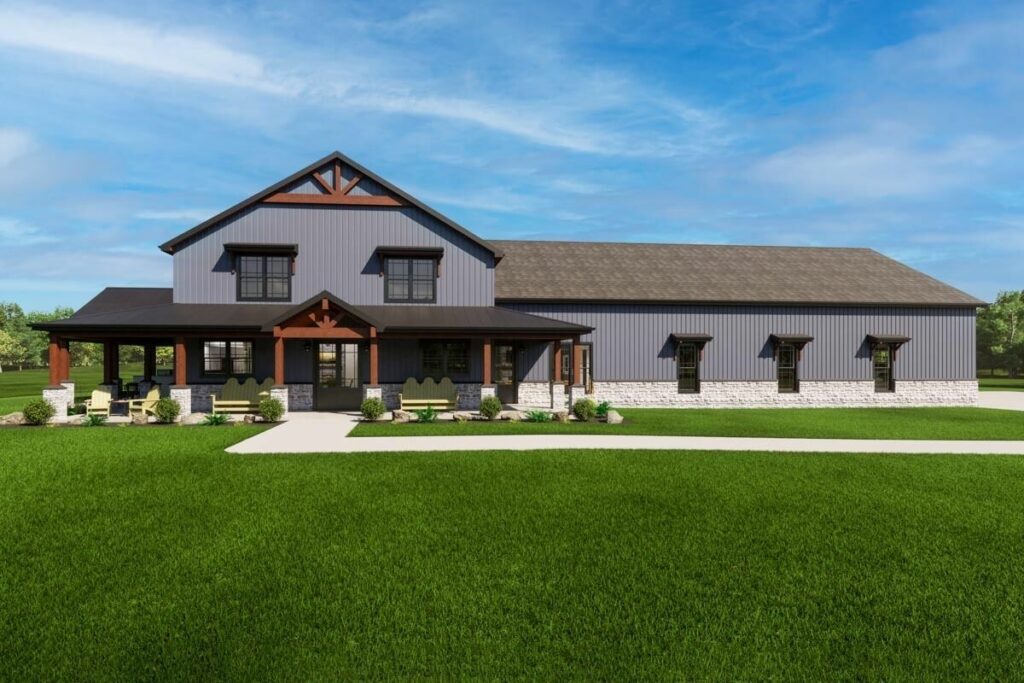
Specifications:
- 3,508 Sq Ft
- 3 Beds
- 2.5 Baths
- 2 Stories
- 4 Cars
Hello there!
Let’s dive into a world where rustic charm meets modern comfort – a stunning barndominium-style house plan that’s not just a living space but a statement.
Picture this: a sprawling 3,508 square feet of innovative design, geared especially for those who live and breathe cars.
Yes, you heard that right.
This isn’t just any home; it’s a haven for car enthusiasts, complete with a garage viewing room!
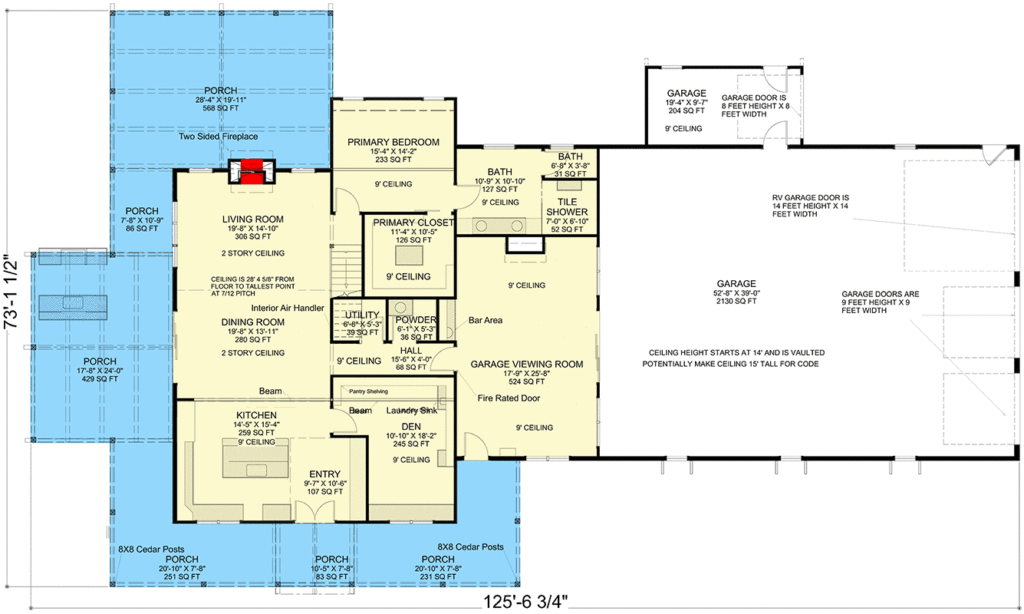
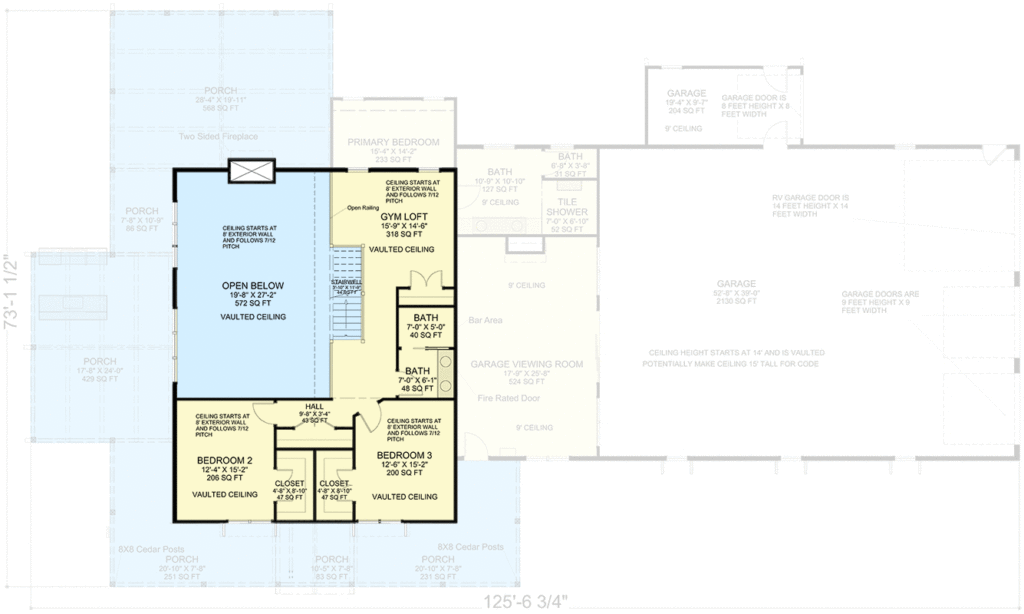
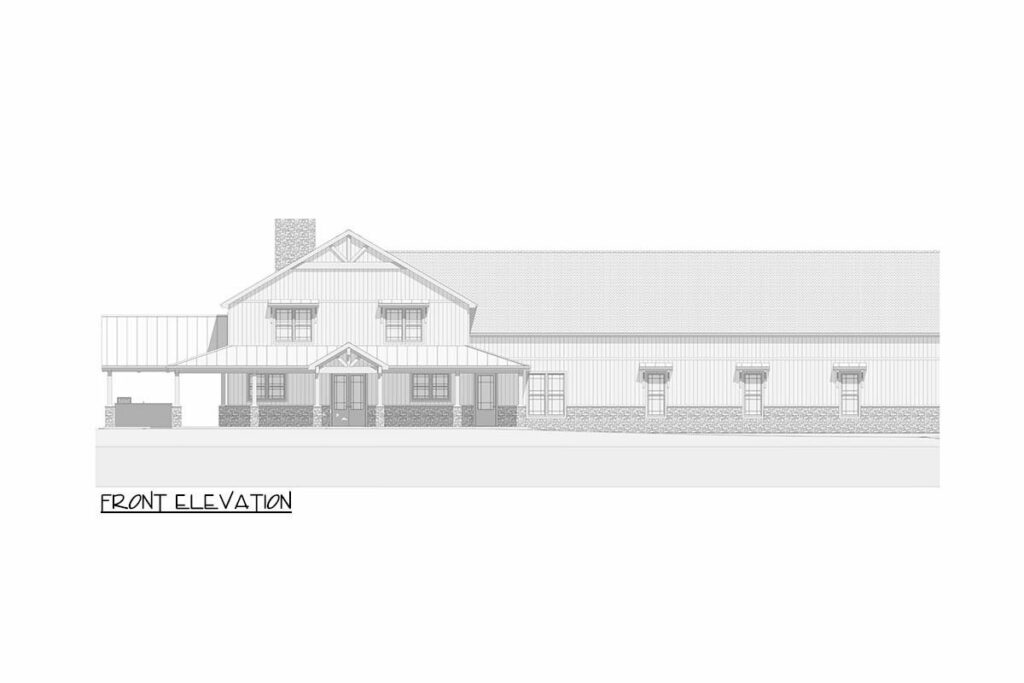
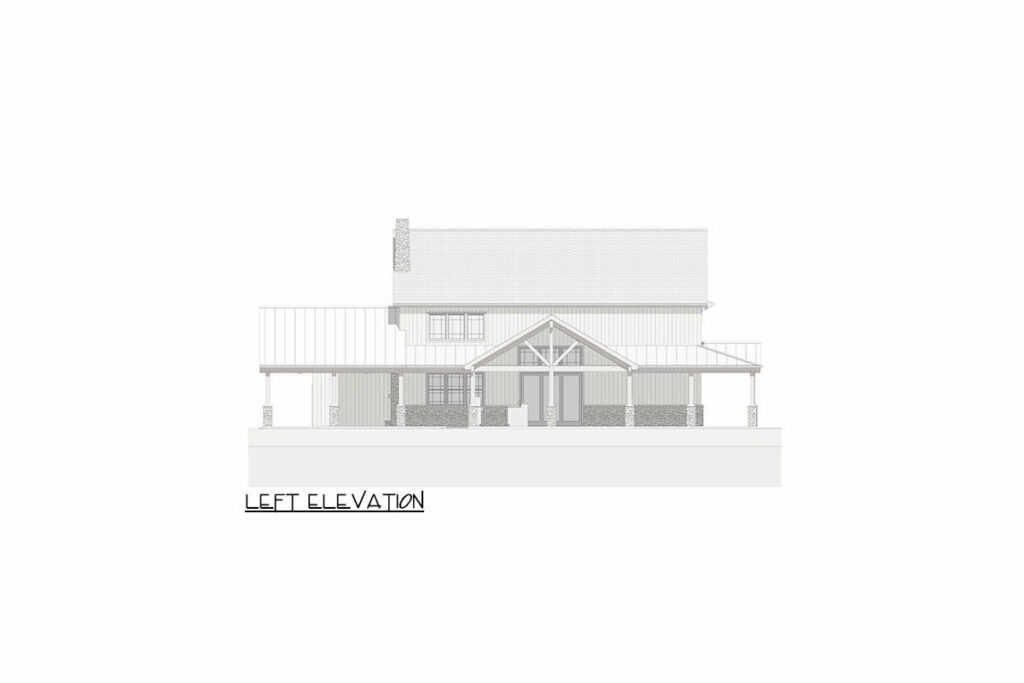
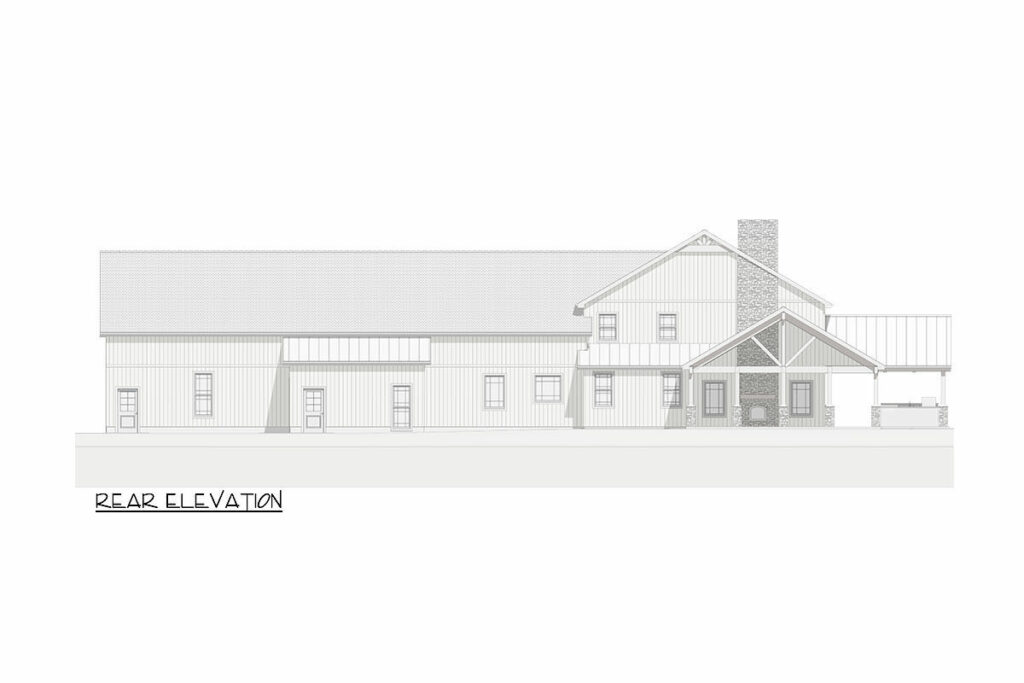
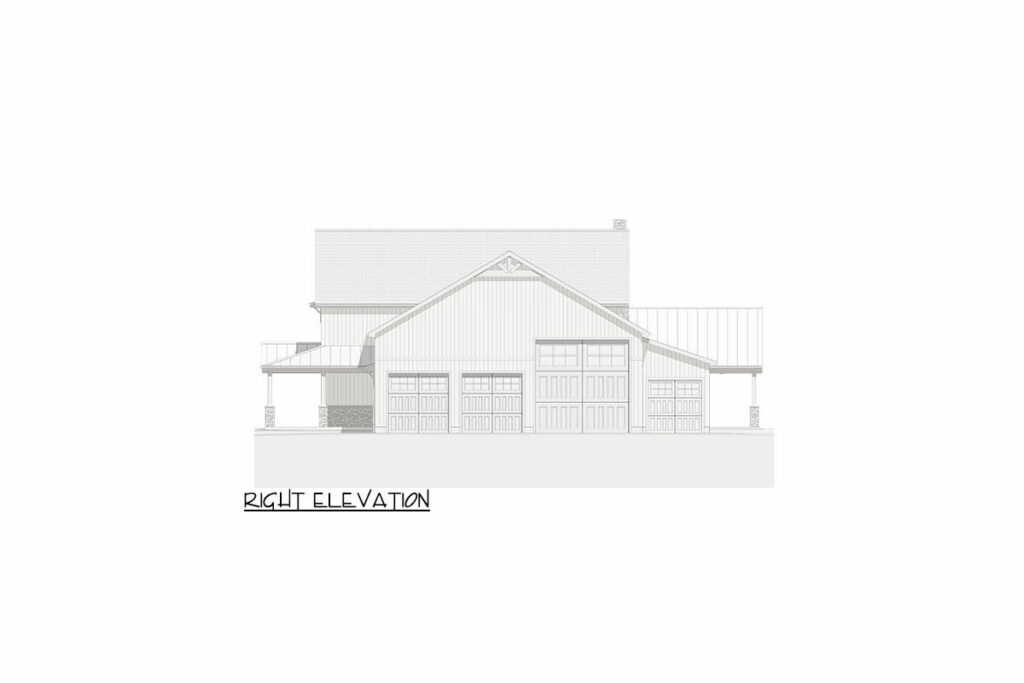
But that’s just the tip of the iceberg.
Let me take you on a tour of this unique abode where every corner tells a story, and every feature is a conversation starter.
In the first part of our journey, let’s focus on what sets this house apart – the garage.
This isn’t your typical, cluttered, barely-used-for-cars space.
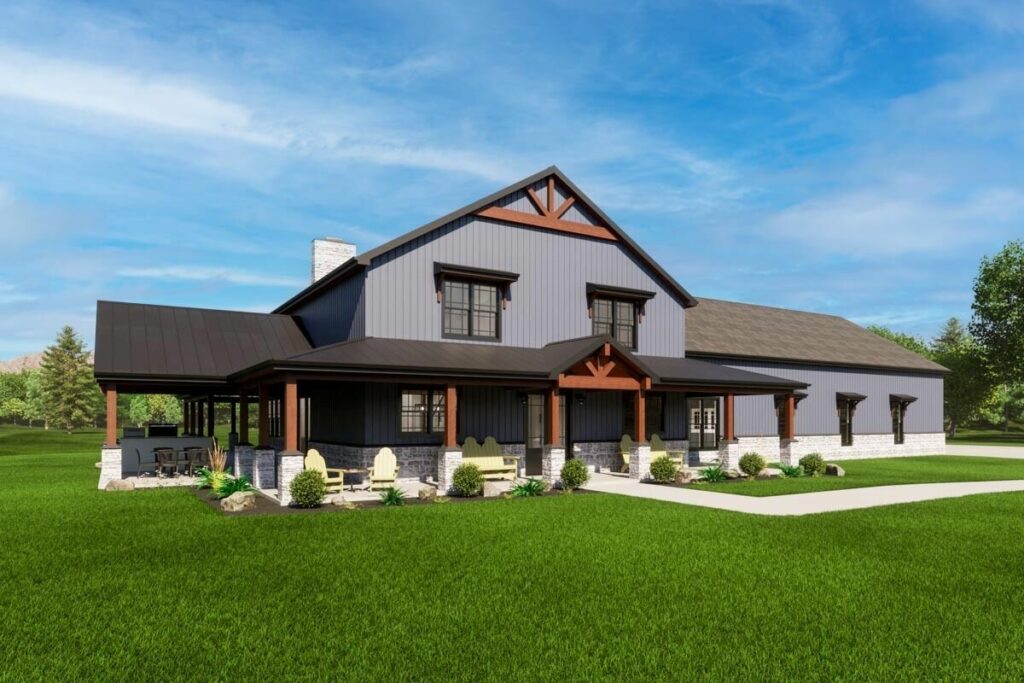
We’re talking about a sprawling 2,134 square feet of pure, unadulterated love for automobiles.
This garage is a dream come true for anyone who appreciates the beauty and engineering of cars.
And the cherry on top?
A garage viewing room!
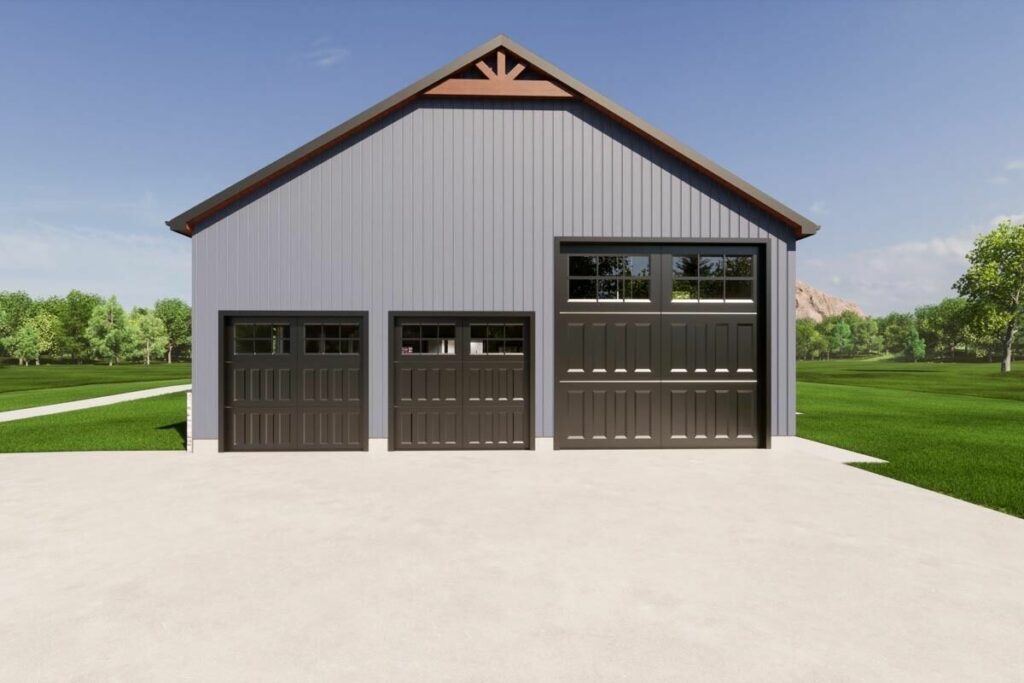
Imagine lounging in this special area, sipping your favorite drink, while gazing at your prized automotive beauties.
This room, part of the heated living area, is not just a place to park; it’s a shrine for your four-wheeled friends.
But wait, there’s more.
This garage isn’t just about storing and admiring cars.
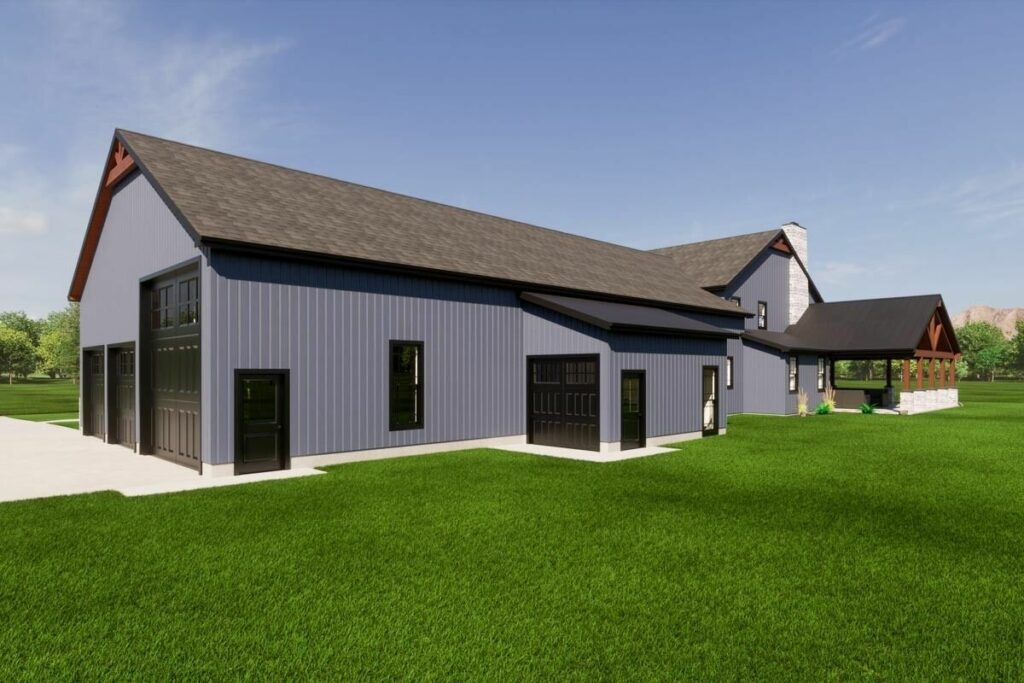
It’s designed for work and show, blending functionality with aesthetics.
You can tinker, modify, and polish your cars in a space that feels less like a garage and more like a gallery.
It’s a perfect blend of passion and practicality.
Now, let’s step outside to the wrap-around porch.
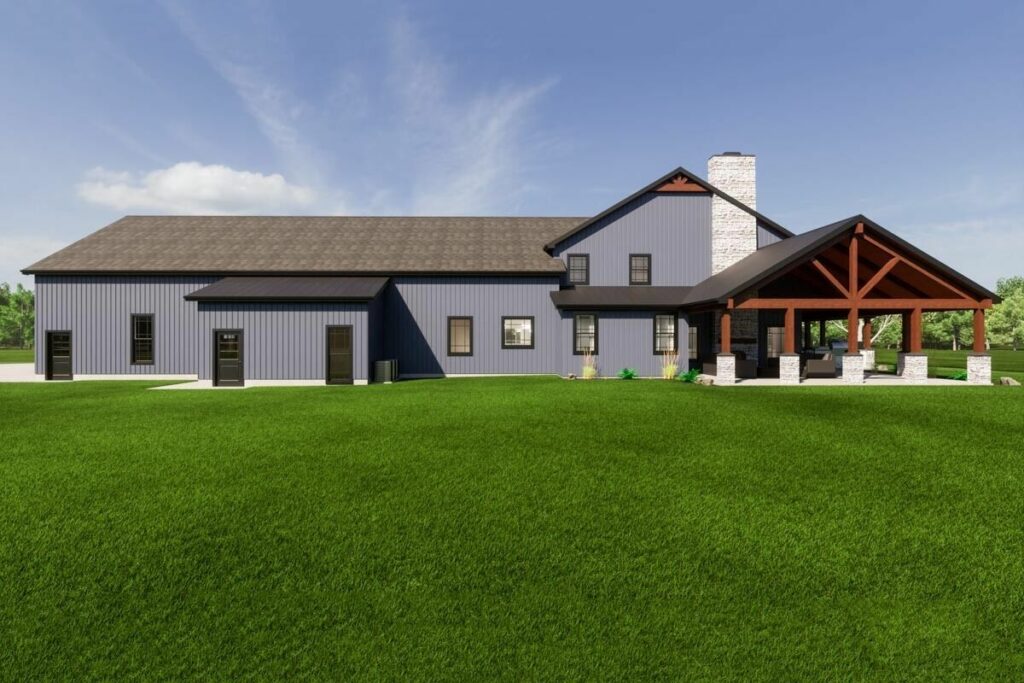
This isn’t just a porch; it’s a 360-degree experience of fresh air and scenic views.
Encircling three sides of the home, it offers a generous outdoor space to relax, entertain, or simply enjoy the beauty of nature.
The back part is where the magic happens – 588 square feet under a vaulted roof, featuring an outdoor fireplace.
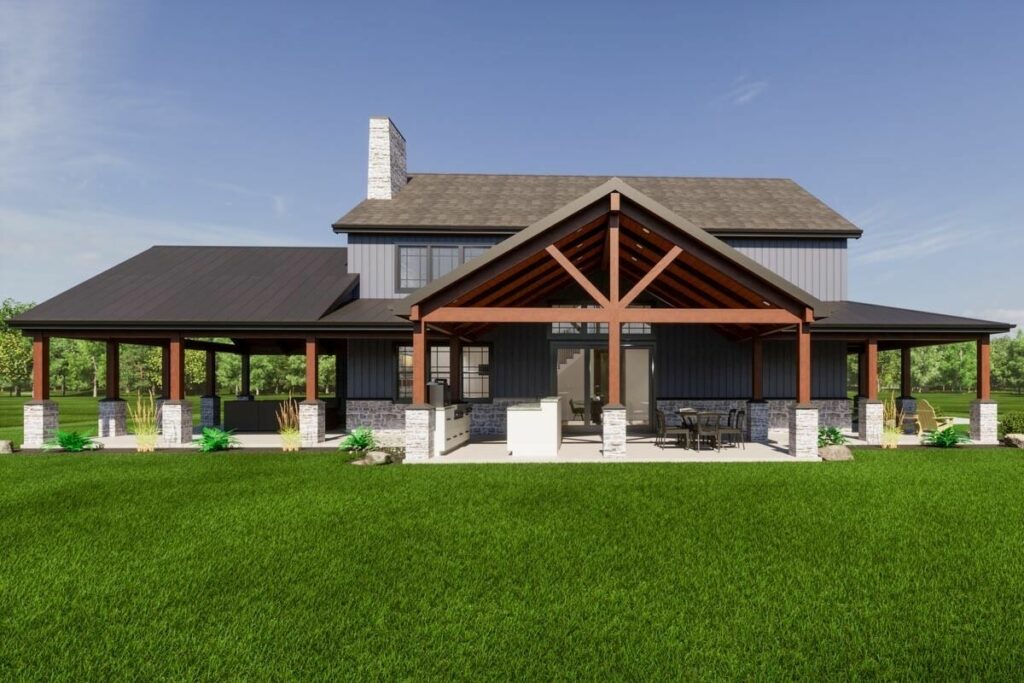
This architectural marvel isn’t just a fireplace; it’s a symbol of warmth and togetherness, shared with the living room inside.
Picture yourself on a chilly evening, gathered around the fireplace with friends and family, sharing stories under the stars.
The 8×8 cedar posts add a rustic vibe, making it feel like you’re in a cozy cabin in the woods, yet with all the comforts of modern living.
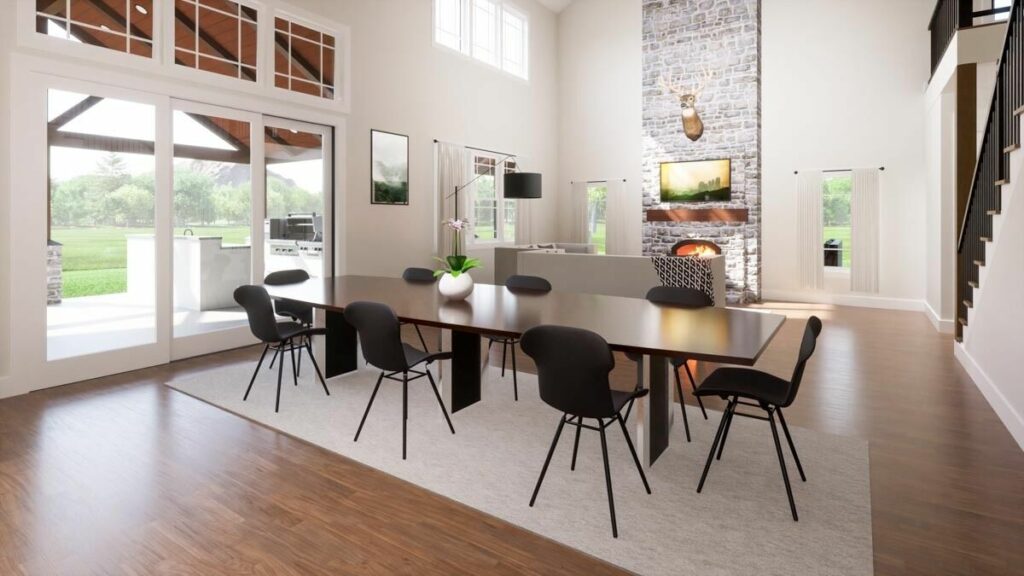
As we step inside, prepare to be awed by the vaulted ceiling in the combined living and dining room space.
This isn’t just a ceiling; it’s a statement of grandeur and openness.
The spacious area, accentuated by the high ceiling, is perfect for hosting dinner parties, family gatherings, or just enjoying a quiet evening at home.
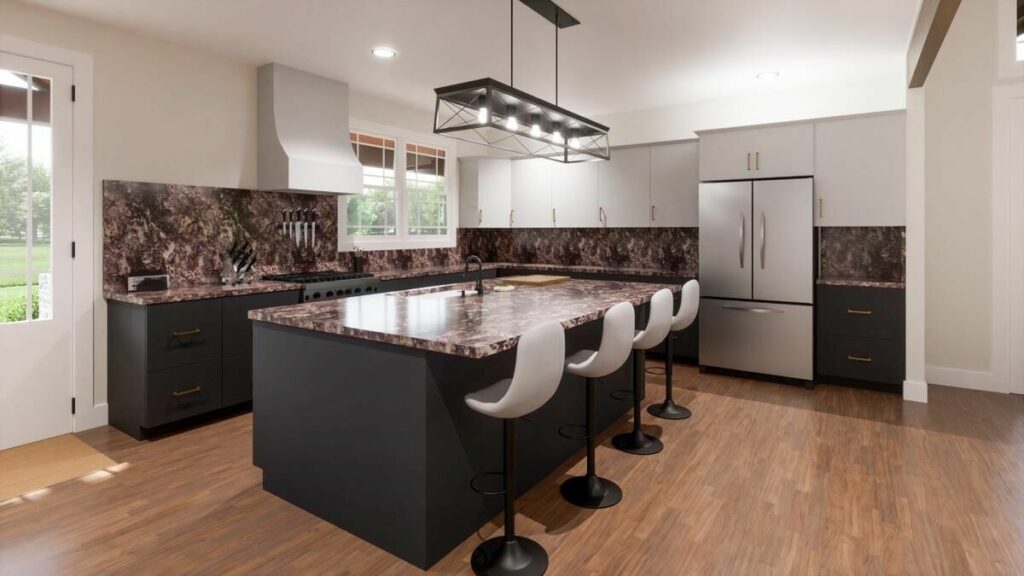
The dramatic view is complemented by the loft upstairs, overlooking this majestic space.
Now, let’s talk about the kitchen.
This isn’t just a place to cook; it’s a culinary paradise.
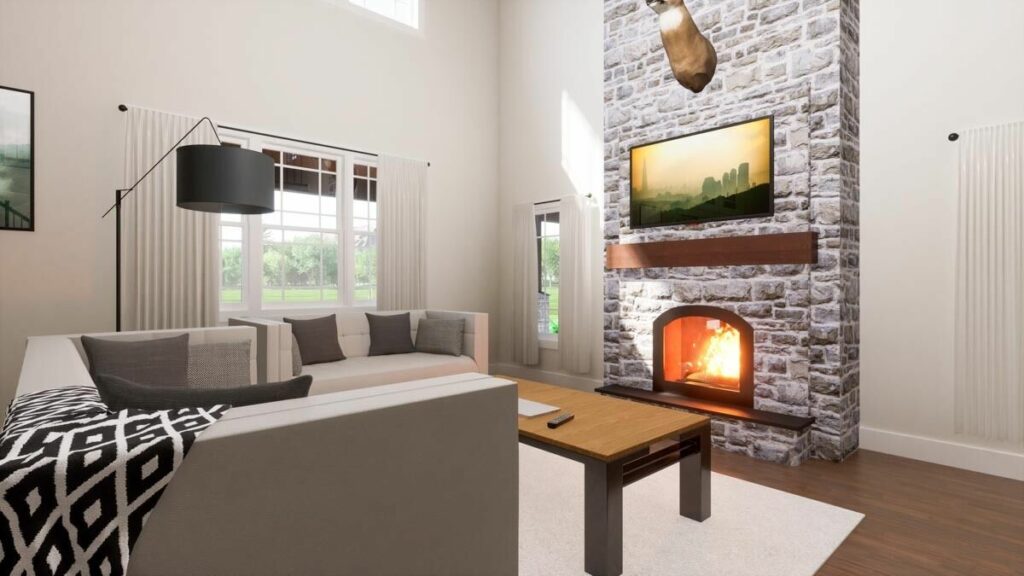
The large island with a sink is not just functional but a centerpiece of the room.
With views extending to the fireplace, cooking here feels less like a chore and more like an experience.
Imagine preparing a meal while enjoying the warmth and ambiance of the fireplace – it’s like being in your own gourmet show!
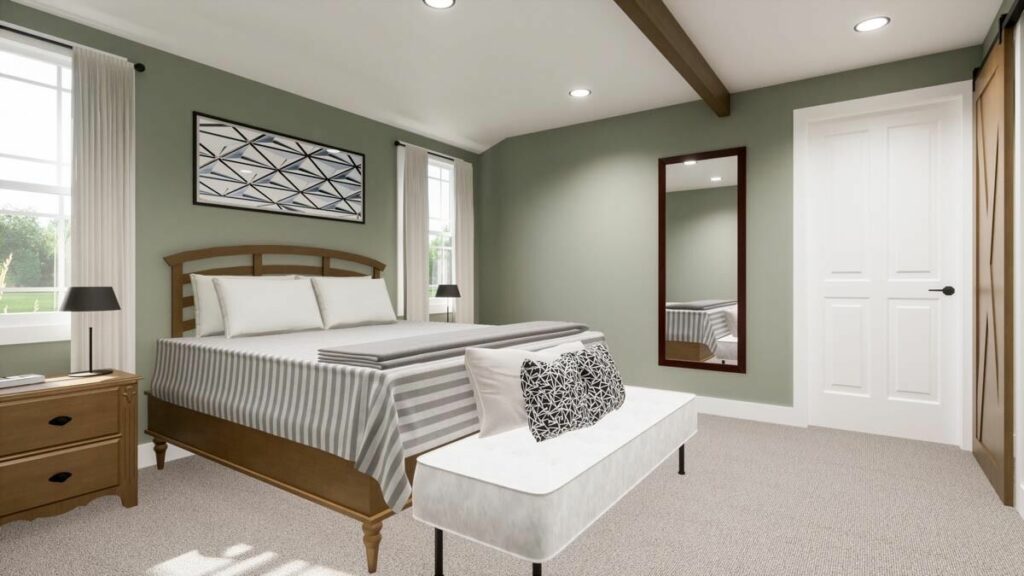
Moving on to the primary bedroom, located conveniently on the main floor.
This room is more than just a sleeping area; it’s a personal retreat.
The large walk-in closet is a fashion enthusiast’s dream, offering ample space for clothes, shoes, and accessories.
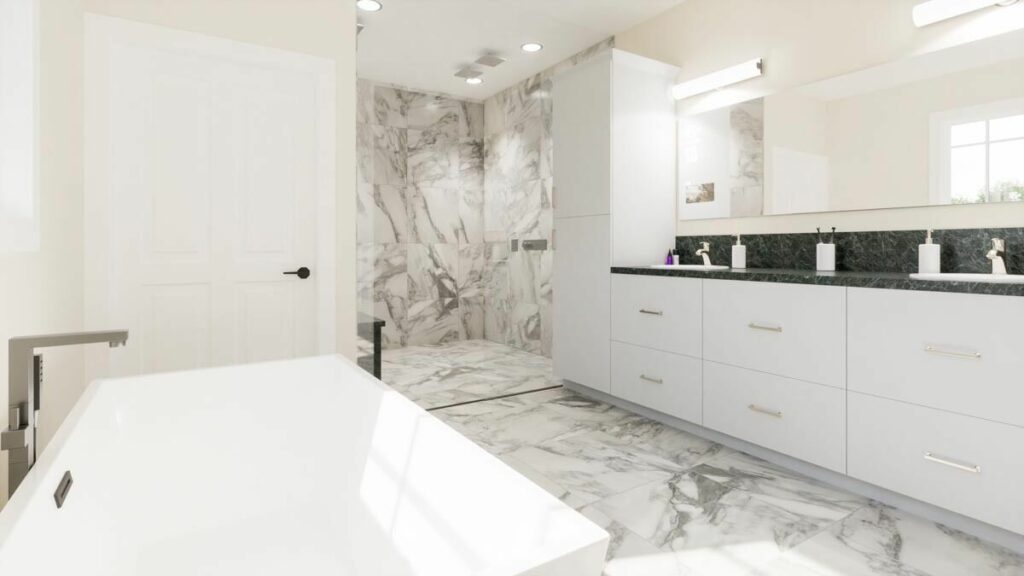
This room is a sanctuary where comfort meets style, providing a peaceful escape from the hustle and bustle of daily life.
As we ascend to the second part of our home tour, the upstairs area awaits with a world of possibilities.
The loft, adaptable as a play or media room, offers a versatile space for relaxation and entertainment.
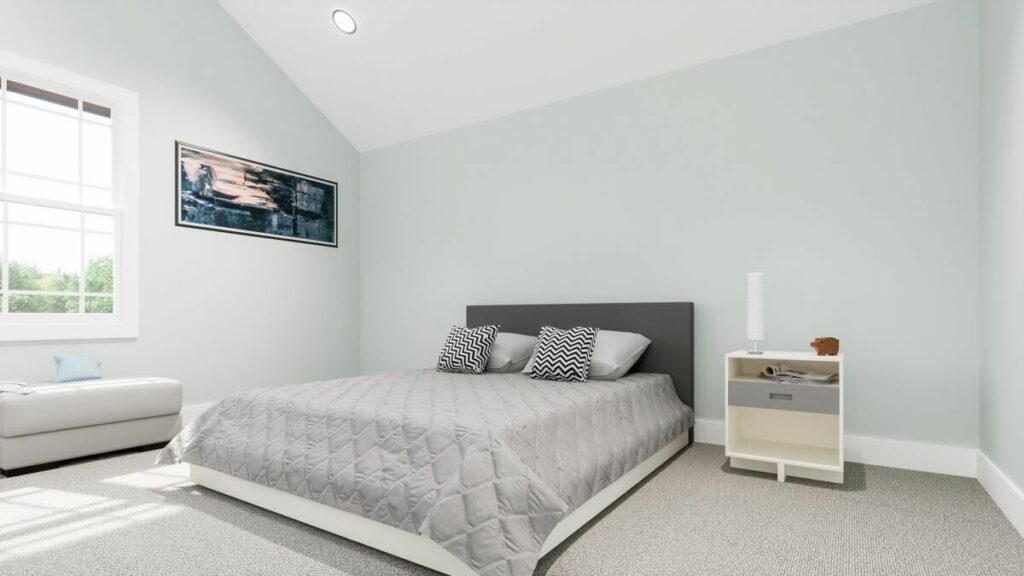
Imagine converting it into a home theater, a game room, or a quiet reading nook – the choice is yours.
Adjacent to the loft are bedrooms 2 and 3, each with its unique charm, perfect for kids, guests, or even a home office.
The compartmentalized bath ensures convenience and privacy, making it ideal for busy mornings or relaxing evenings.
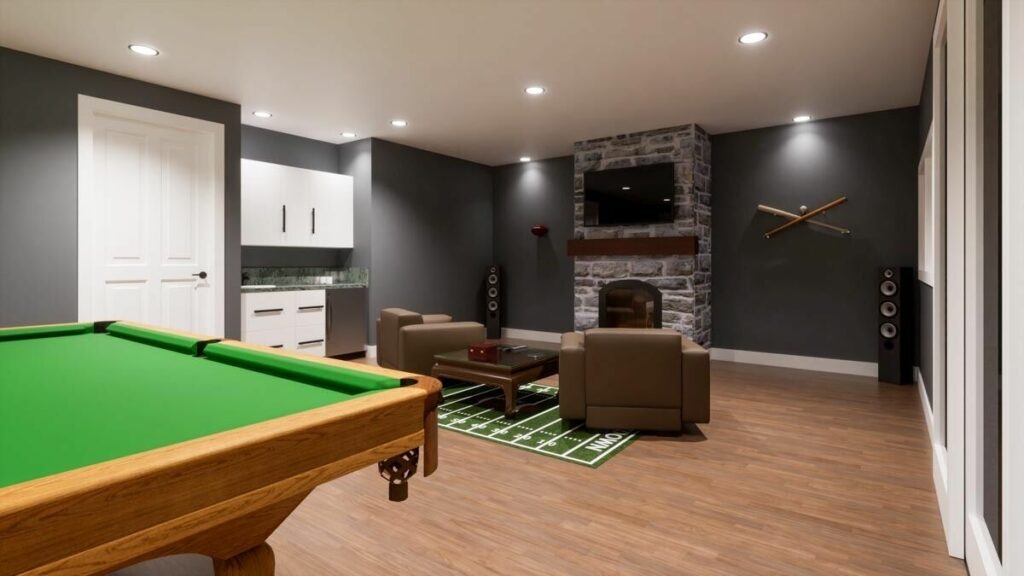
In conclusion, this barndominium-style house plan is not just a structure of bricks and mortar.
It’s a lifestyle, a dream, and a testament to the perfect blend of rustic charm and modern amenities.
Whether you’re a car enthusiast, a lover of the great outdoors, or someone who appreciates fine architecture, this home has something for everyone.
So, what are you waiting for?
Your dream barndominium is calling your name!










