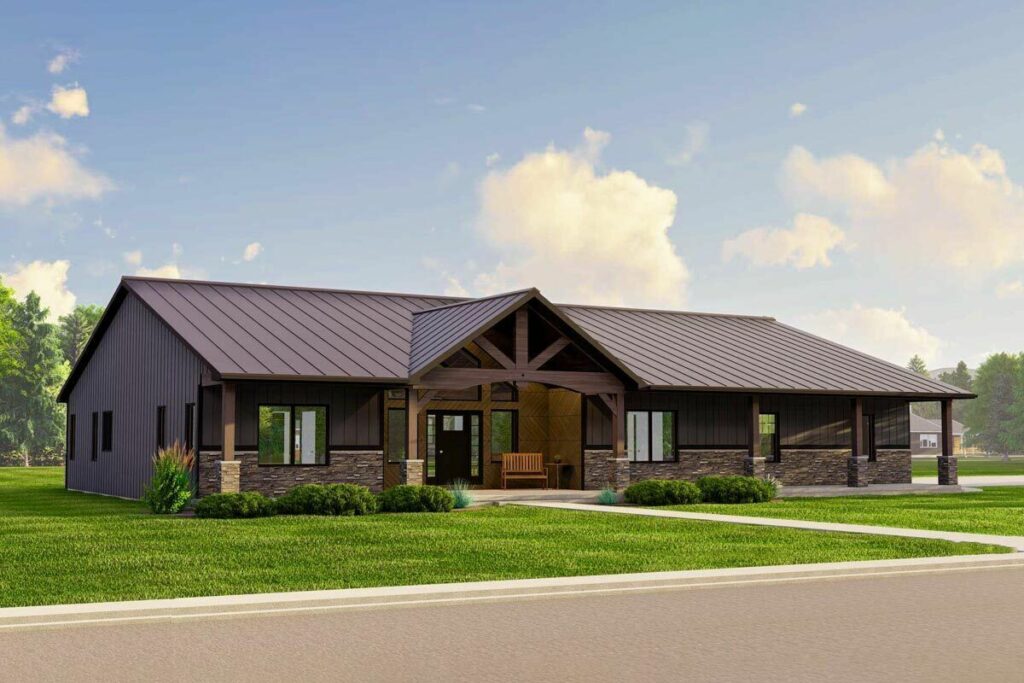
Specifications:
- 2,030 Sq Ft
- 3 Beds
- 2 Baths
- 1 Stories
- 2 – 3 Cars
Alright, let’s dive into a house plan that sounds like it was dreamt up by someone who loves the charm of a Craftsman style, the practicality of a barn, and has a soft spot for road trips (hello, RV-friendly garage!).
We’re talking about a one-story Craftsman Barndo-Style House Plan that’s not just a mouthful to say, but also a feast for the eyes and a haven for the soul.
First off, let’s paint a picture of this beauty. Imagine a house that sprawls elegantly across your lot, with a rustic, country vibe that makes you feel like you’re on a permanent vacation.
This isn’t just a house; it’s a 2,030 square foot statement of style and convenience.
With 3 bedrooms and 2 baths, it’s like Goldilocks said, “Just right!”
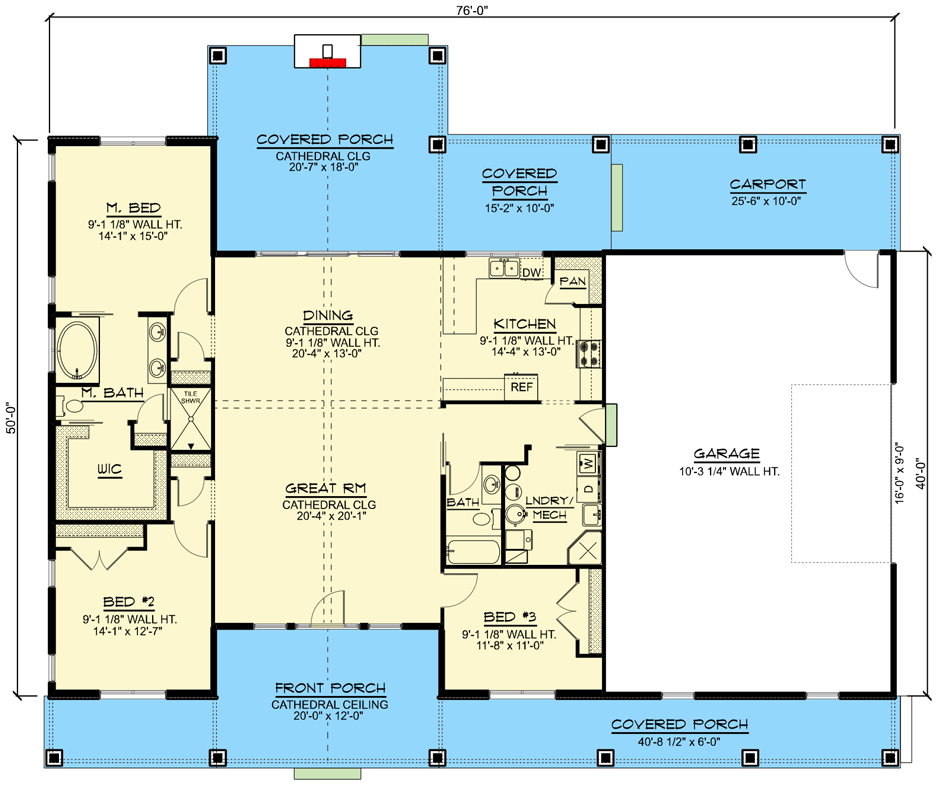
Now, let’s talk porches because, in this house, they’re not just an afterthought.
The front porch is a whopping 6 feet deep, stretching across the entire front of the house.
But wait, it gets better.
By the front door, this porch expands to a luxurious 12 feet.
I mean, you could practically host a dance-off here!
And the back?
Hold onto your hats – an 18-foot deep, vaulted covered porch that’s practically screaming for a hammock and a good book.
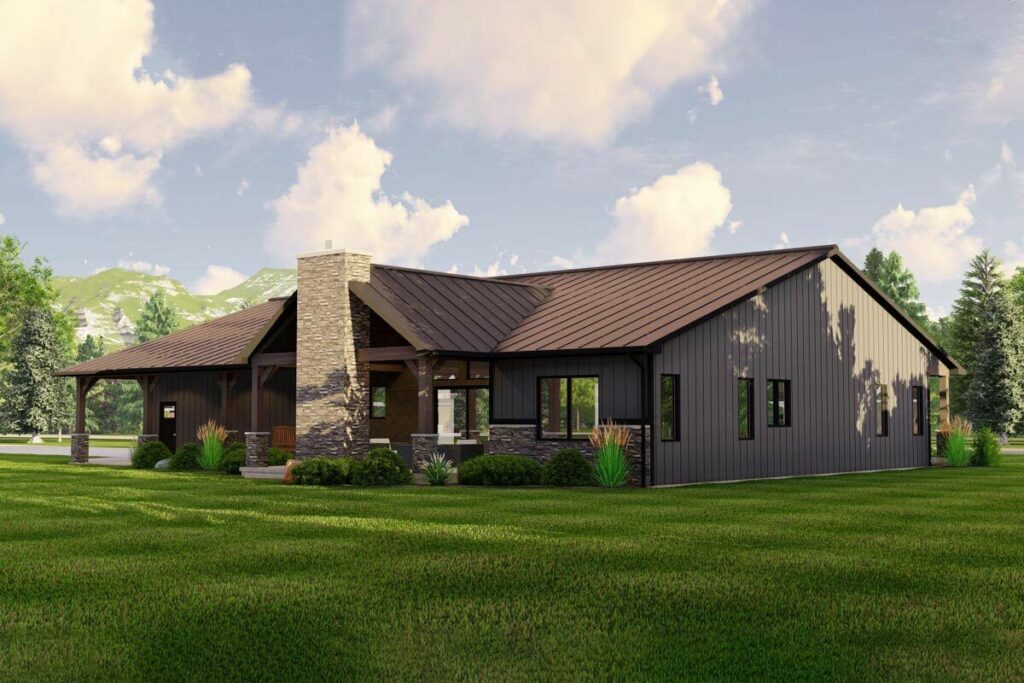
Plus, there’s a bonus smaller porch area and a carport.
Outdoor space?
More like outdoor palace!
Step inside, and you’re greeted by an open floor plan that’s so airy and welcoming, you’ll half expect a Disney princess to be singing in the corner.
The vaulted ceiling stretches from the front to the back, giving you this majestic sense of space.
The kitchen, oh the kitchen!
It’s a chef’s dream with a roomy corner pantry and casual counter seating – perfect for breakfast banter or evening wine sessions.
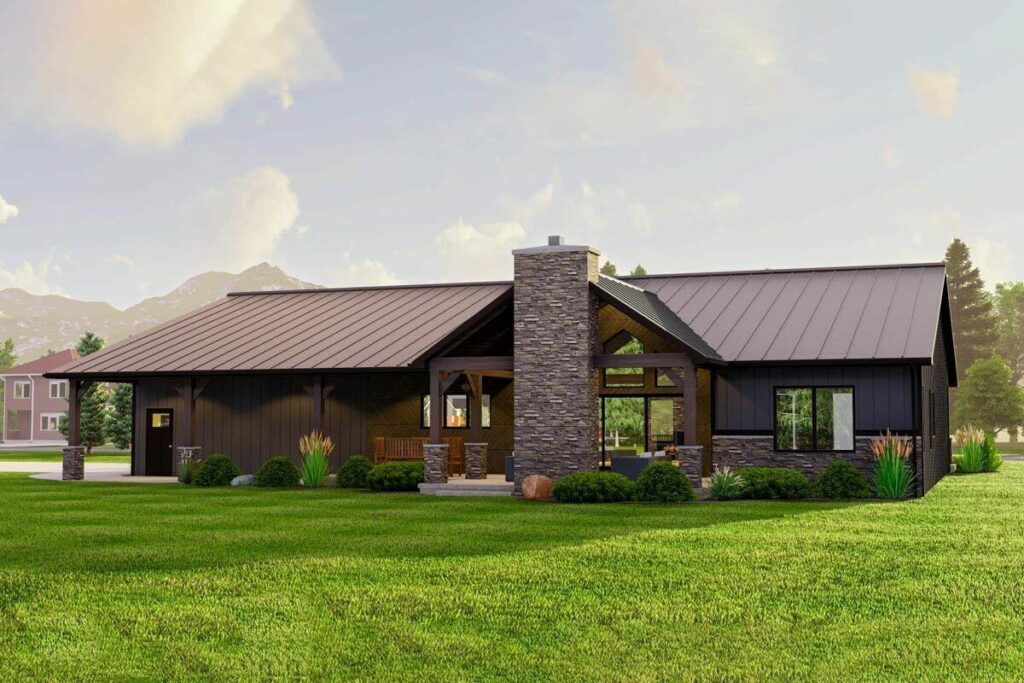
And there’s a side door that’s so strategically placed, you’ll wonder how you ever lived without it.
Groceries straight to the kitchen?
Yes, please!
The master bedroom is a retreat in itself.
Windows on three sides mean natural light is your new best friend.
The walk-in closet is so spacious you might need a map, and it’s accessible through a nifty pocket door from the five-fixture bath.
The other two bedrooms?
Perfectly nestled in the front corners of the house, with linear closets that make storage a breeze.
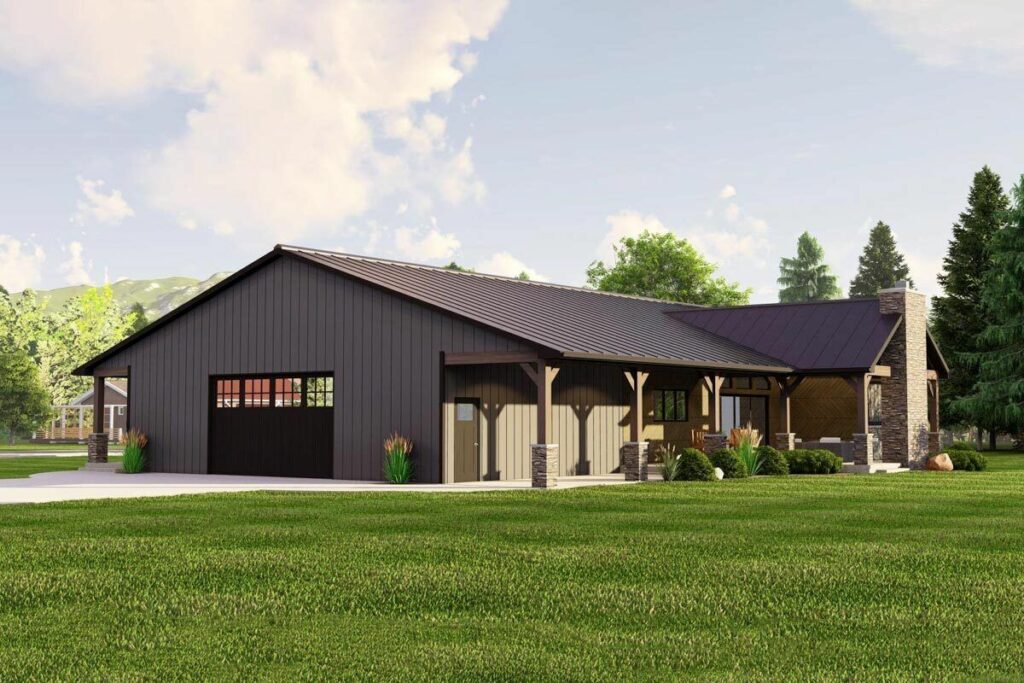
But here’s the showstopper – the RV-friendly garage.
A door between the kitchen and laundry room opens to this marvel with a 16′ by 9′ overhead door.
Whether you’re a road warrior with a beloved RV or just need extra space for cars, bikes, or a workshop, this garage is like a cherry on top of this delightful home sundae.
And let’s not forget the exterior – corrugated metal siding gives this house a look that’s both modern and timeless.
It’s like the house is giving a friendly nod to its barn-style roots while firmly planting itself in the 21st century.
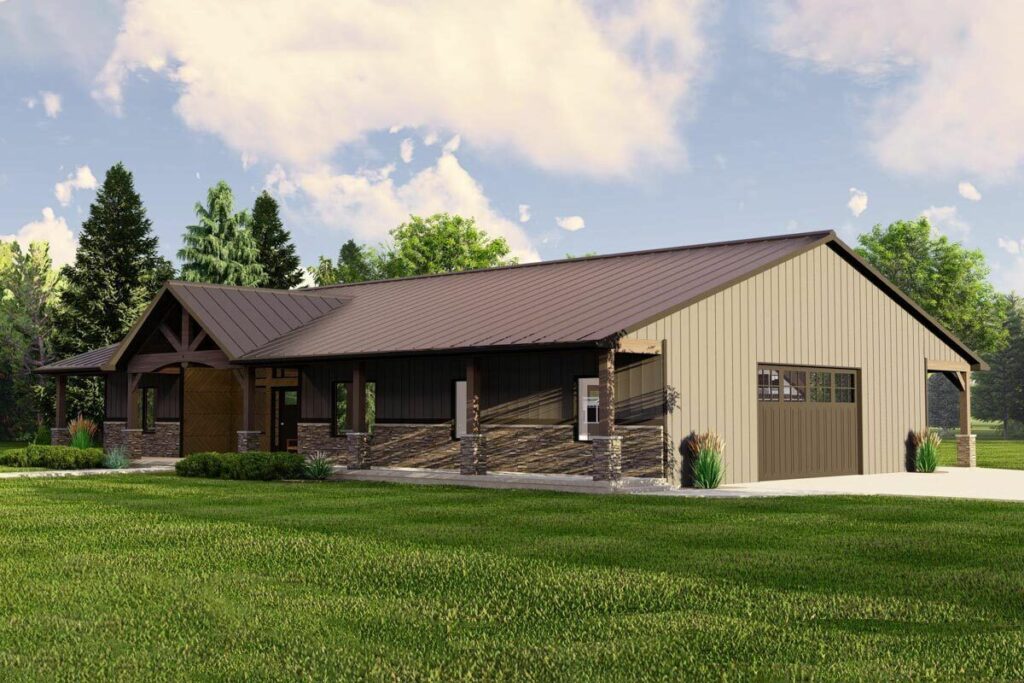
In conclusion, this one-story Craftsman Barndo-Style House Plan is more than just a place to live.
It’s a lifestyle choice. It’s for those who love the open road but also cherish coming home to a space that’s welcoming, spacious, and oh-so-stylish.
It’s a house that says, “Yes, I love the rustic charm, but I also appreciate a good porch hangout and a garage that can fit my RV.”
So, if you’re in the market for a home that’s as unique as your life’s adventures, this might just be the blueprint for your future happiness.
Happy house hunting!










