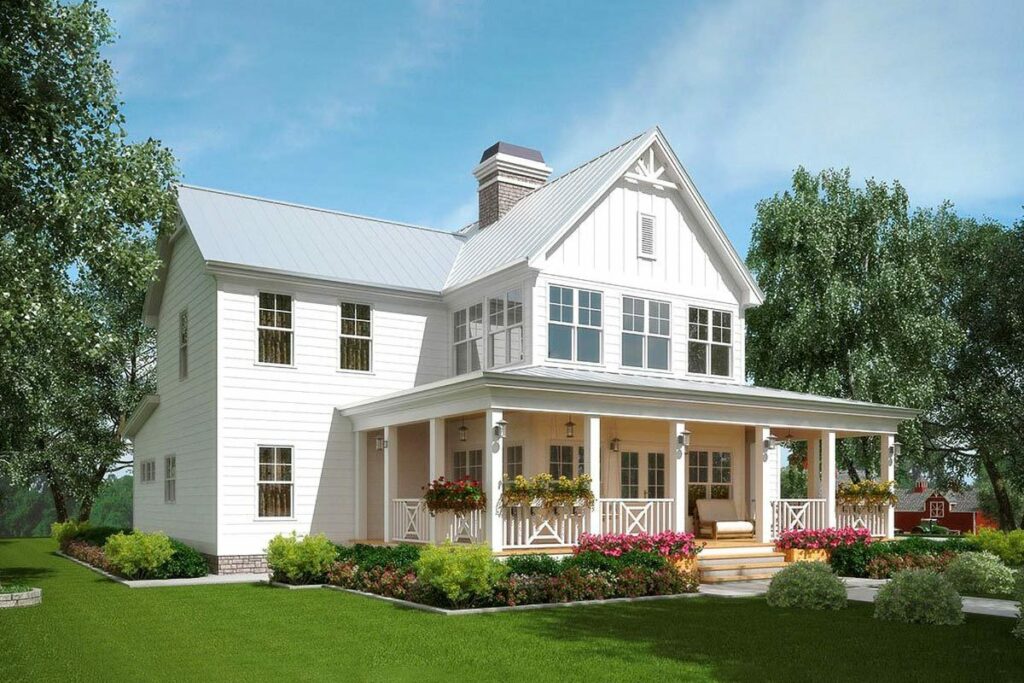
Specifications:
- 2,208 Sq Ft
- 3 Beds
- 2.5 Baths
- 2 Stories
- 2 Cars
Let’s talk houses.
Specifically, a farmhouse that’s sweeter than honey on a warm biscuit. No, I’m not just lost in my breakfast daydreams; I’m talking about a real-life dwelling that marries style and comfort in a 2,208 square foot package.
Pull up a chair, grab your favorite cuppa (or perhaps that biscuit?), and let’s dive into this farmhouse delight.
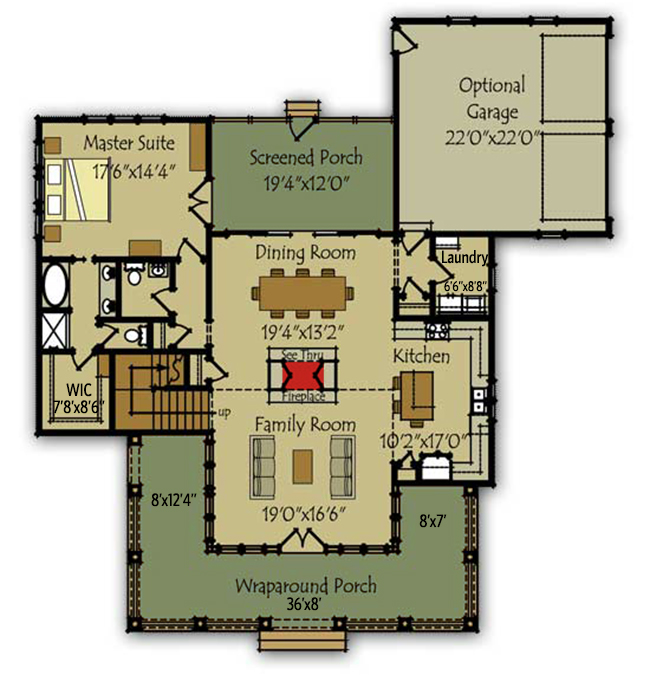
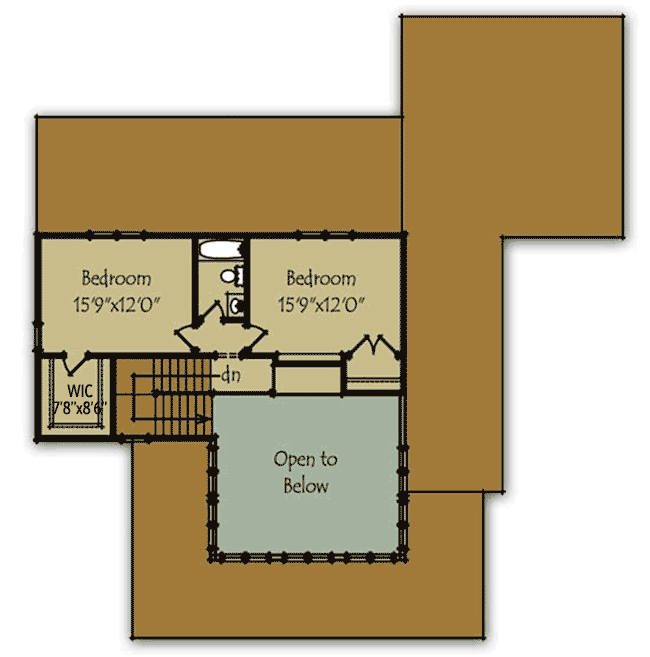
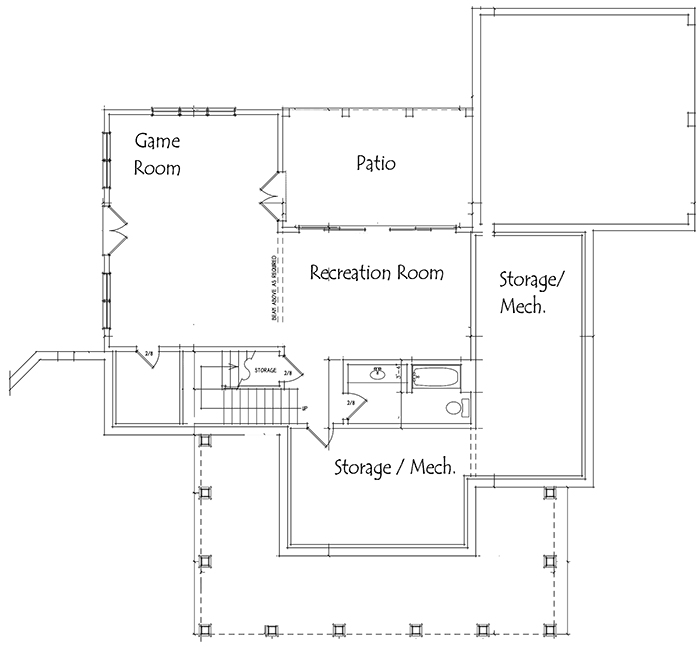
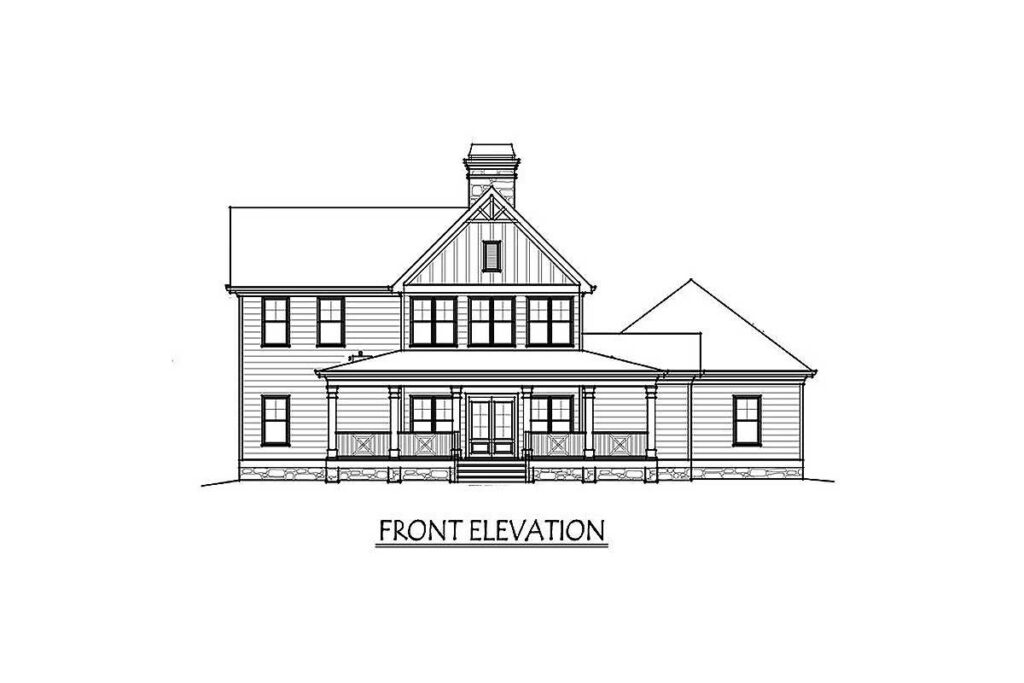
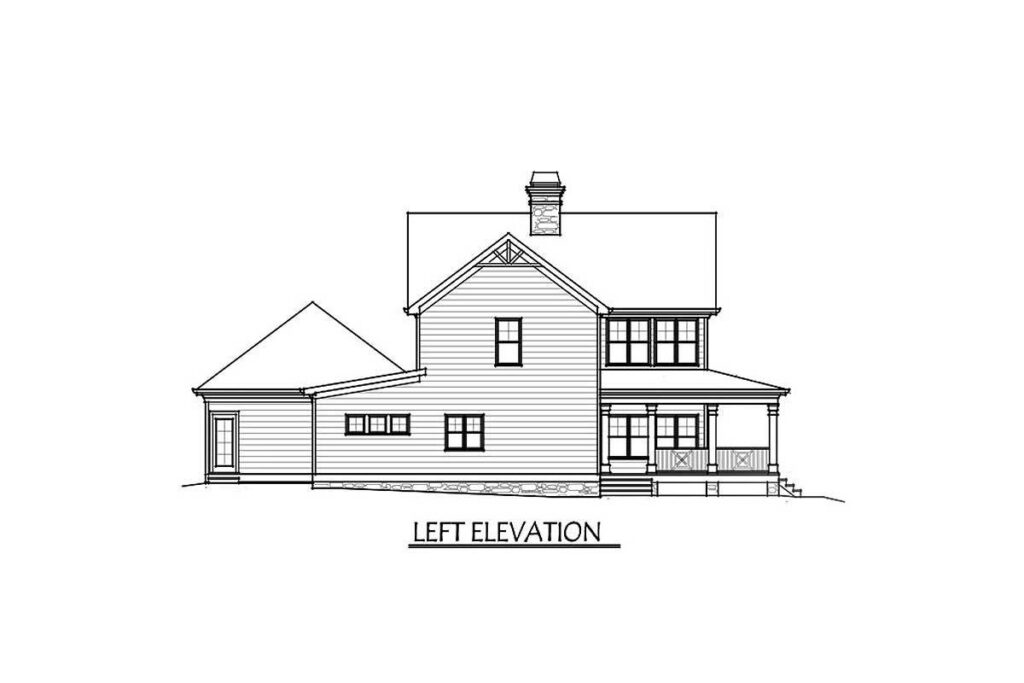
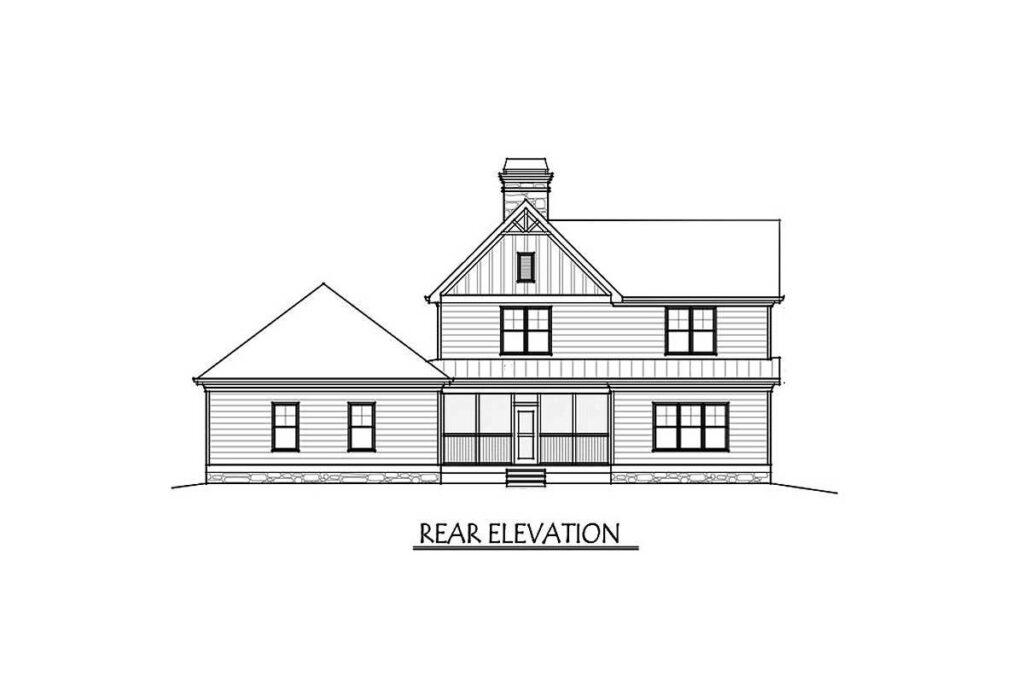
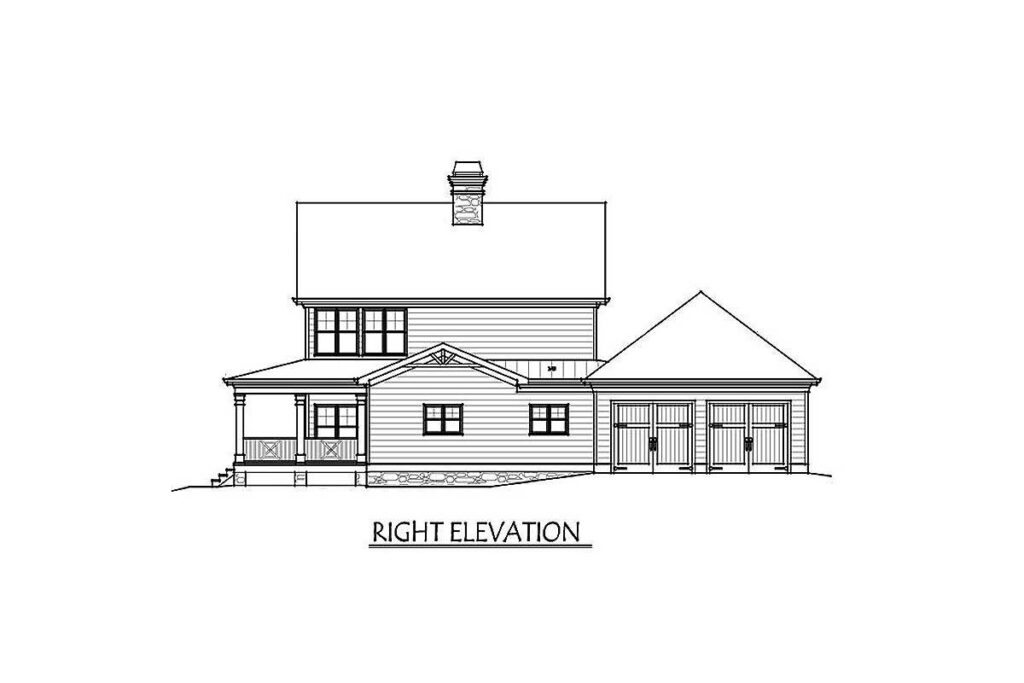
First off, if you’re the kind of person who gets heart eyes for the kind of house that exudes rustic vibes and modern feels in the same breath, this one’s for you.
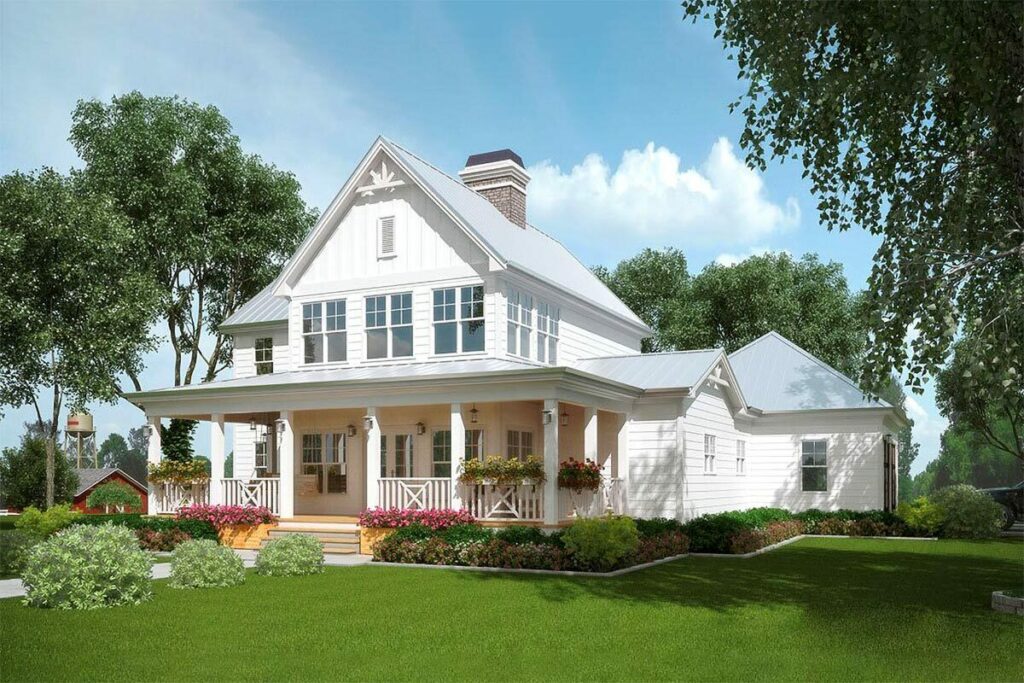
The exterior is adorned with board and batten siding, which if you don’t know, is like the fashion-forward cousin of traditional siding. It’s as if the house wore a rustic coat but added a hipster tie – you know, for flair.
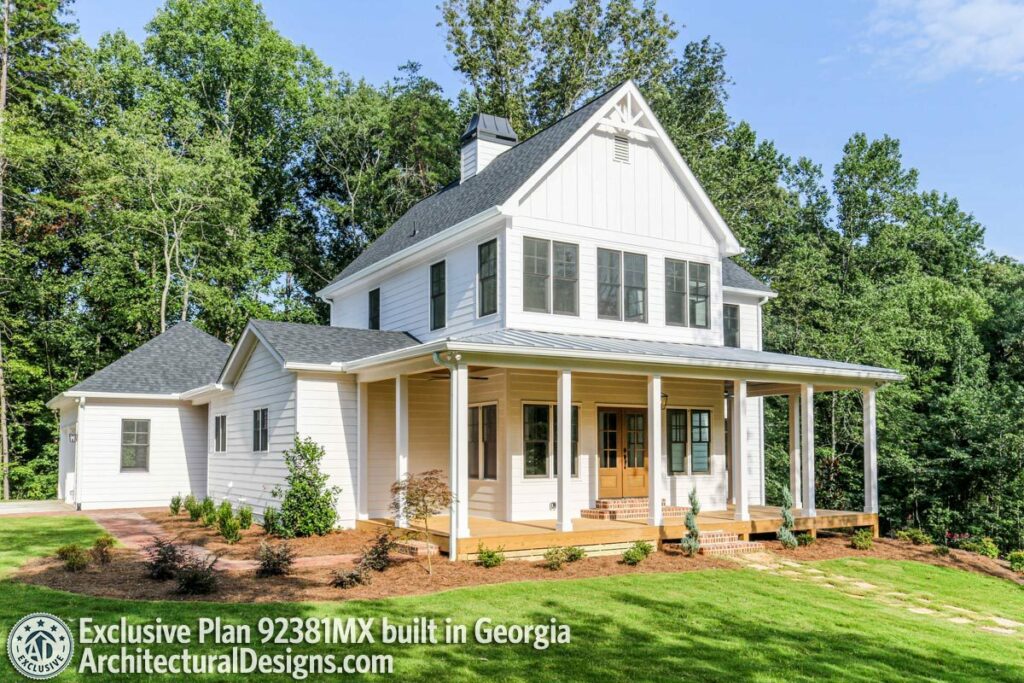
And don’t get me started on that metal roofing! While it shouts durability, it also whispers sophistication. Metal roofing has come a long way from the rickety tin roofs of yesteryears. This one promises to keep your nights peaceful, even when Mother Nature decides to perform a rain dance.
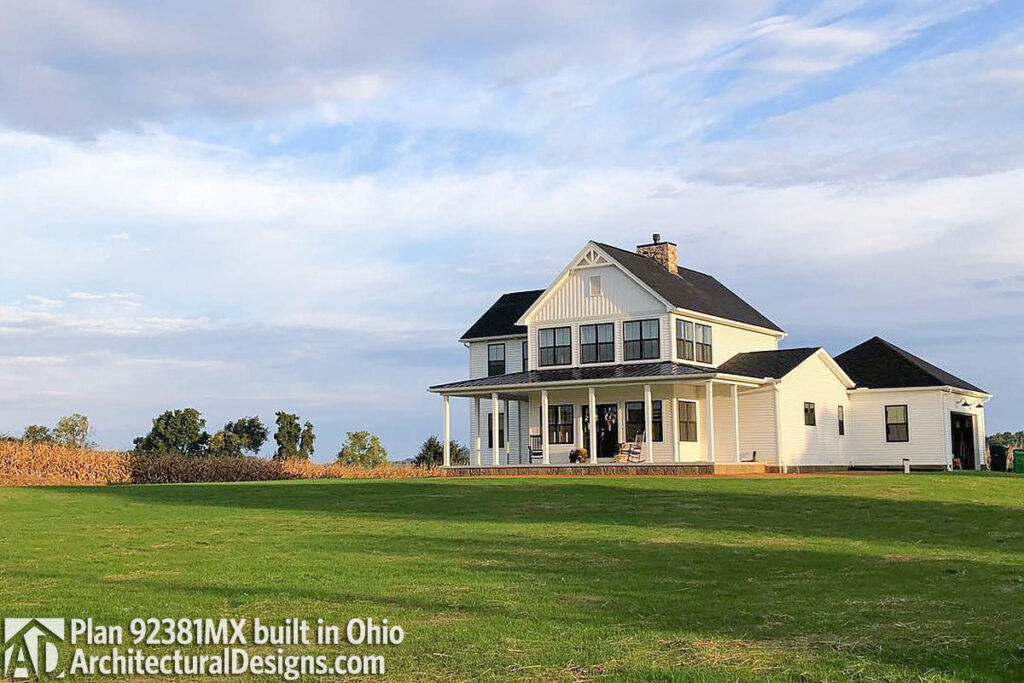
Adding cherry on this architectural sundae is the decorative wood trim. It’s like the house is constantly wearing its favorite jewelry, never missing a chance to show off.
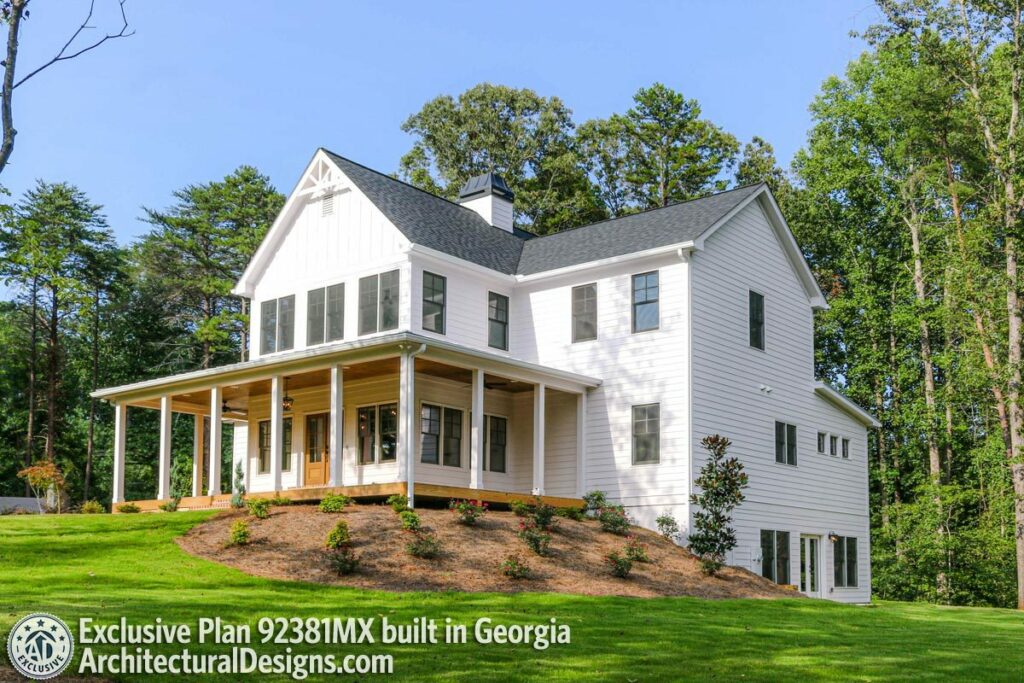
When you step in, get ready for your jaw to acquaint itself with the floor, because you’ll be walking right into a two-story family room.
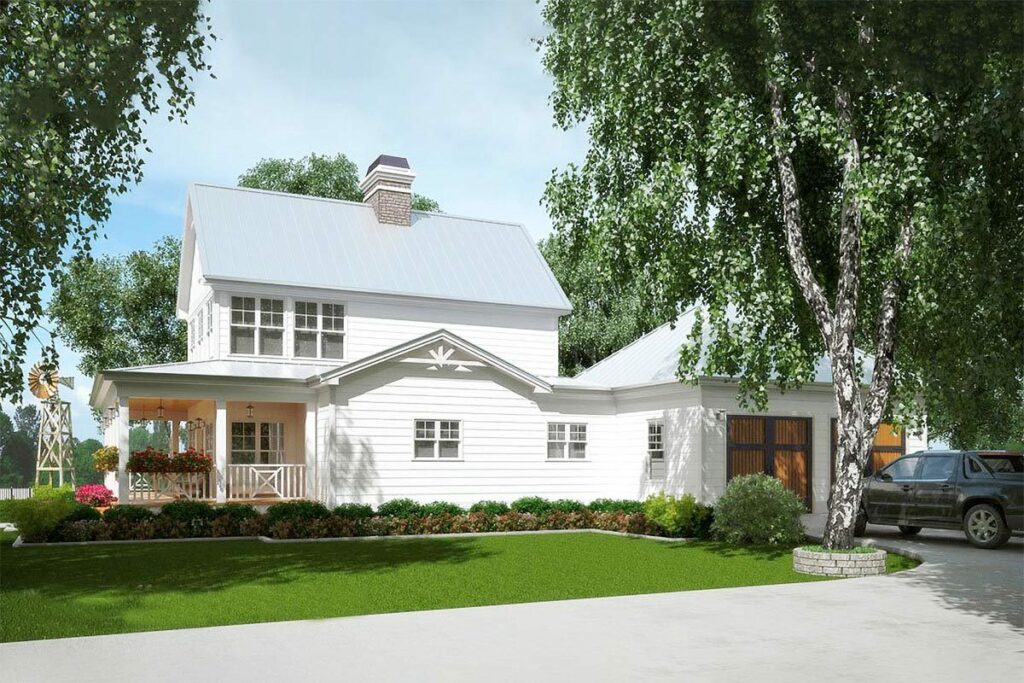
The ceiling in here is so high, you might think you’ve accidentally walked into a cathedral. The wrap-around front porch just outside acts like a protective arm around this space, reminding you of the cozy farm vibes, even as you gaze upwards, awestruck.
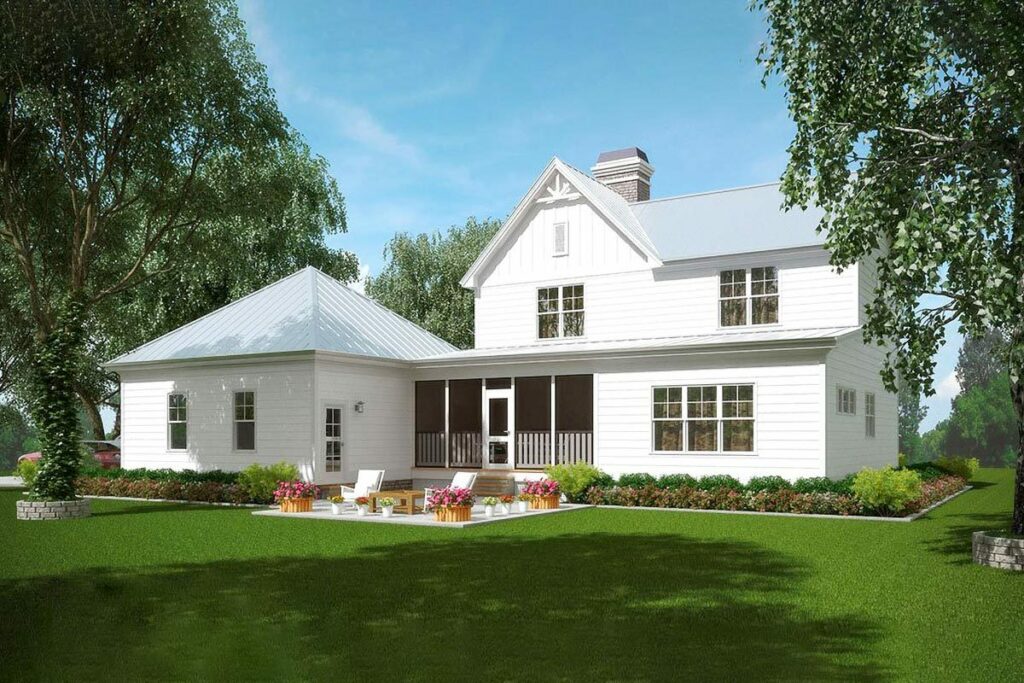
Now, for all the romantics out there (and those who just appreciate a good fireplace), there’s a see-through fireplace that you can admire from both the family room and the dining room.
Imagine this: a chilly evening, you, your favorite book or loved one, and the warm glow from the fireplace that’s playing footsie with the ambiance in not one, but two rooms!
Remember the time you were in the kitchen, trying to whip up a culinary masterpiece, but also didn’t want to miss out on any gossip? This kitchen hears you. Thanks to its open layout, you can keep tabs on everything.
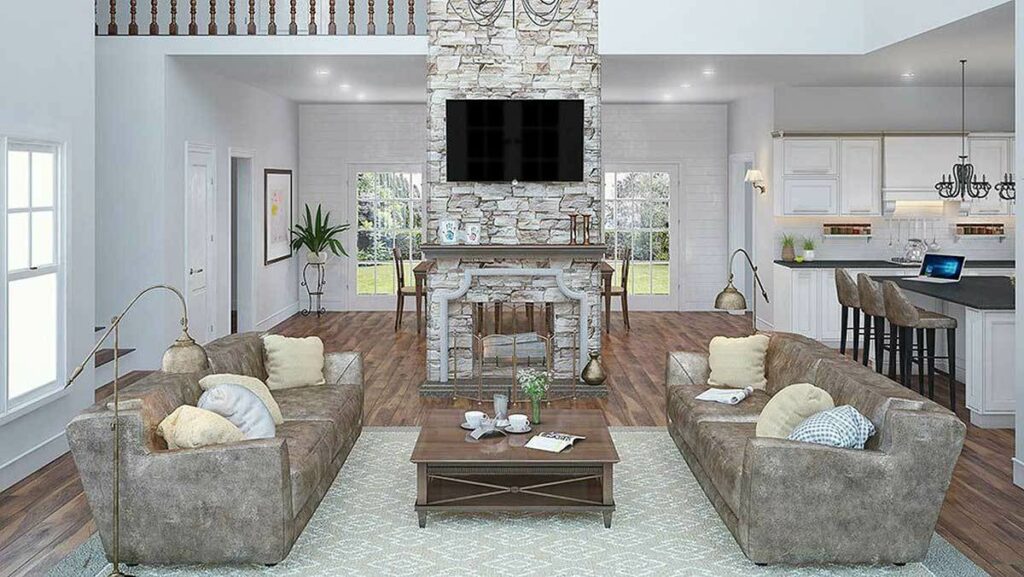
You can witness your kids’ dramatic reenactment of their school day, all while chopping veggies. Or, let’s be real, you can keep an eye on that mischievous pet who thinks the living room is their personal racetrack.
The master suite is strategically and exclusively placed on the main floor. It comes with double doors that open to a spacious screened porch at the back.
Ah, the luxury! Imagine waking up, stretching, and stepping straight out into your own personal haven, without having to navigate stairs or dodge toys left in the hallway. It’s like the house is saying, “Good morning, sunshine. You deserve the best views right from the start!”
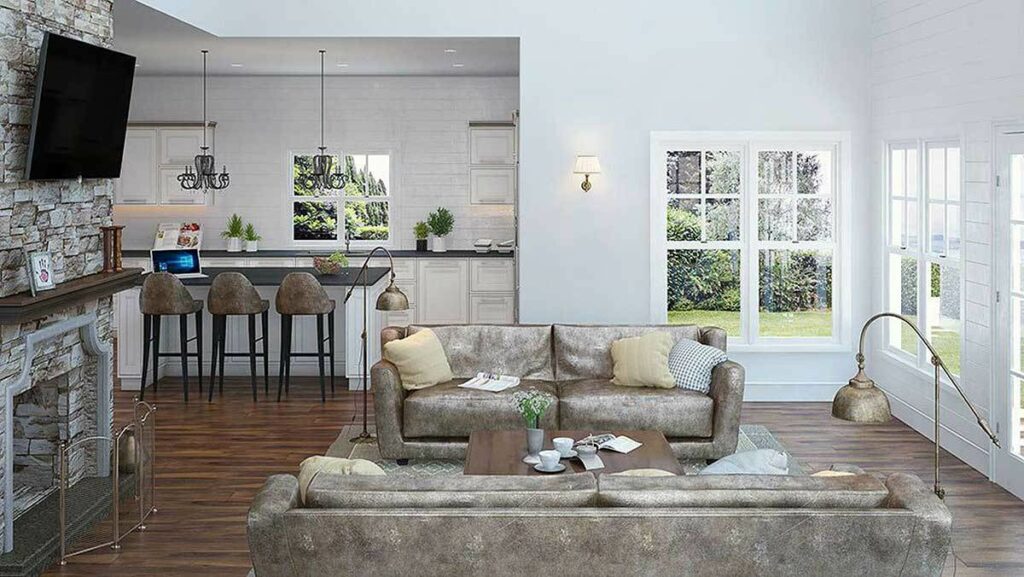
Scaling up to the second floor, we have two additional bedrooms.
Perfect for kids, guests, or if you’re like me, one room entirely dedicated to miscellaneous items (read: a room where my yet-to-be-realized yoga ambitions reside).
These rooms share a hall bathroom, ensuring there are no morning squabbles over shower time.
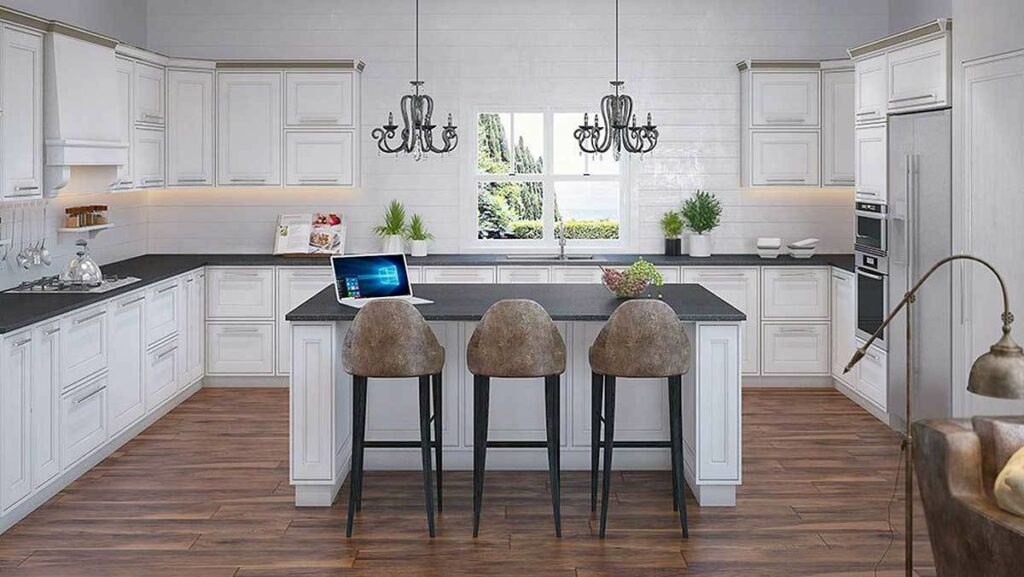
In conclusion, if homes had personalities, this farmhouse would be the charismatic charmer that always has a witty retort ready. It’s spacious yet cozy, modern yet rustic, and stylish yet functional.
If homes were on dating apps, I bet this one would be getting a lot of swipes right. So, here’s to “A Honey of a Farmhouse” – because who said you can’t have your honey and live in it too?










