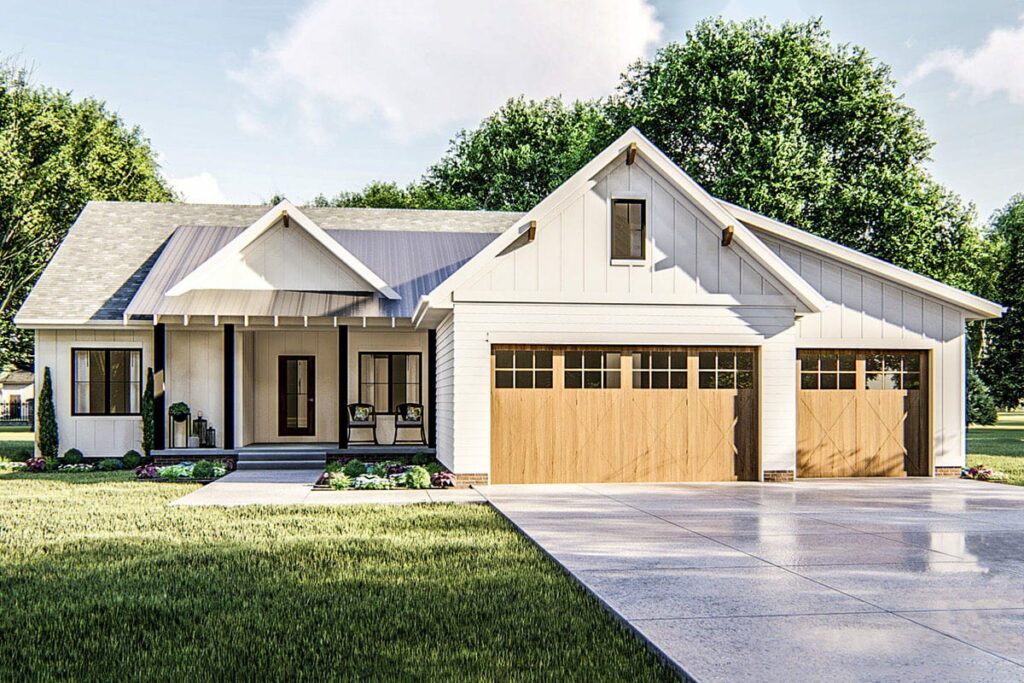
Specifications:
- 1,814 Sq Ft
- 3 Beds
- 2 Baths
- 1 Stories
- 3 Cars
Hey there, home enthusiasts!
Ever dreamt of a home that’s as charming as your grandma’s apple pie, but with a twist of modern flair?
Let’s embark on a delightful journey through a house plan that’s like a warm hug from an old friend, yet still whispers, “I’m chic.”
Welcome to the 1,814 square foot, 3-bed modern farmhouse plan that’s not just a house, but a home with a heart.
Imagine stepping into a space that feels like it’s straight out of a feel-good movie.
That’s the vibe of this modern farmhouse.
Stay Tuned: Detailed Plan Video Awaits at the End of This Content!
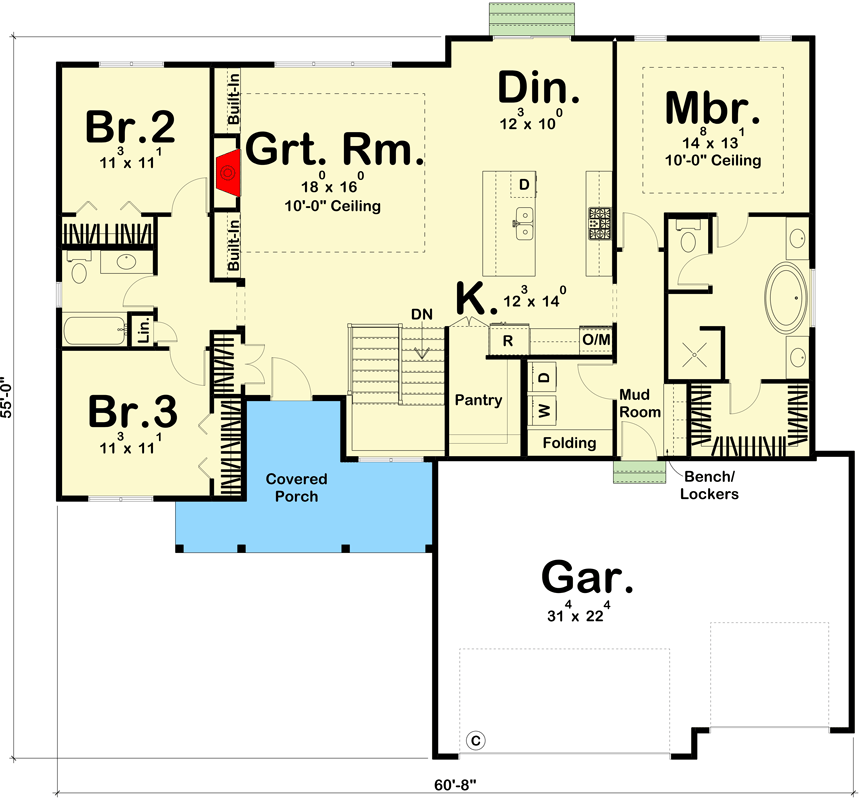
The open floor plan?
It’s not just huge; it’s like “whoa, did my living room just become a dance floor?” huge.
Perfect for those impromptu family dance-offs or sprawling out with a good book (and maybe a cat or two).
The heart of this home has to be the kitchen, and let me tell you, it’s a stunner.
With a deep walk-in pantry hidden behind cabinet-faced doors, it’s like Narnia for your snacks and spices!
You can stash away an impressive collection of midnight munchies or enough supplies for a baking marathon.
And the best part?
Everything stays neatly out of sight, so your kitchen looks like it’s straight out of a magazine, even if the pantry’s secretly in chaos (we won’t tell).
Moving on to the mudroom – this isn’t just a room; it’s your personal assistant in the disguise of a space.
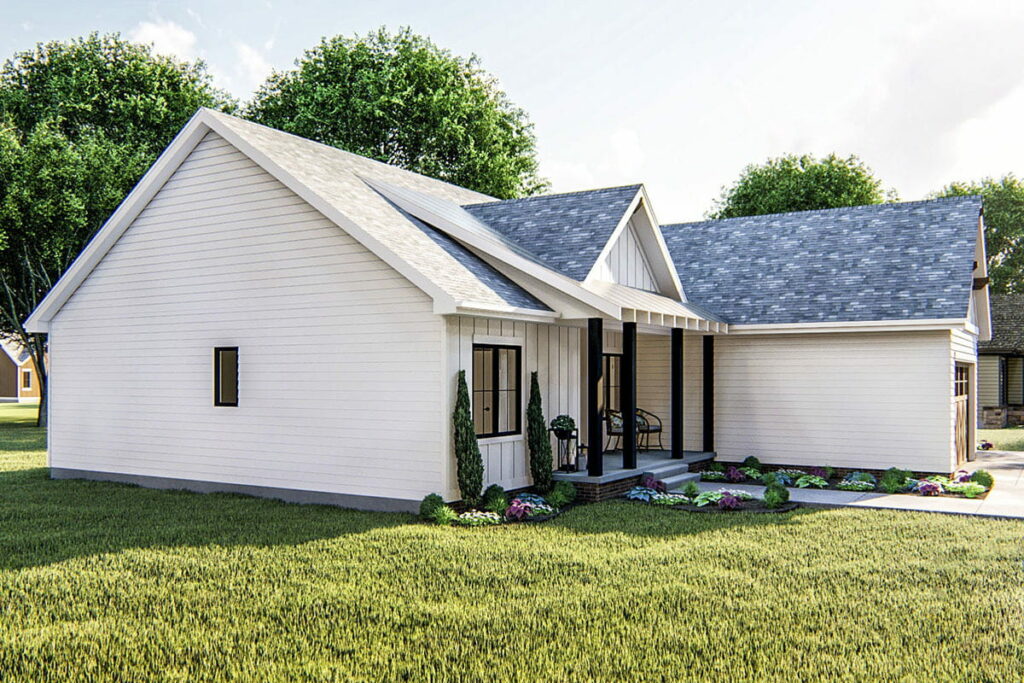
It’s got tons of space to keep your life organized.
Think of it as the backstage area where all the messy parts of life are tucked away neatly, so the rest of your home can be the star of the show.
Now, let’s talk about the great room.
It’s warmed by a fireplace that’s not just a fireplace but a magnet for cozy evenings.
Flanked by built-in bookshelves, it’s the perfect spot for showcasing your book collection or your quirky knick-knacks.
It’s where laughter will echo, stories will be told, and memories made.
On to the private quarters!
The master suite is on the right side of the home, and calling it ‘spacious’ is an understatement.
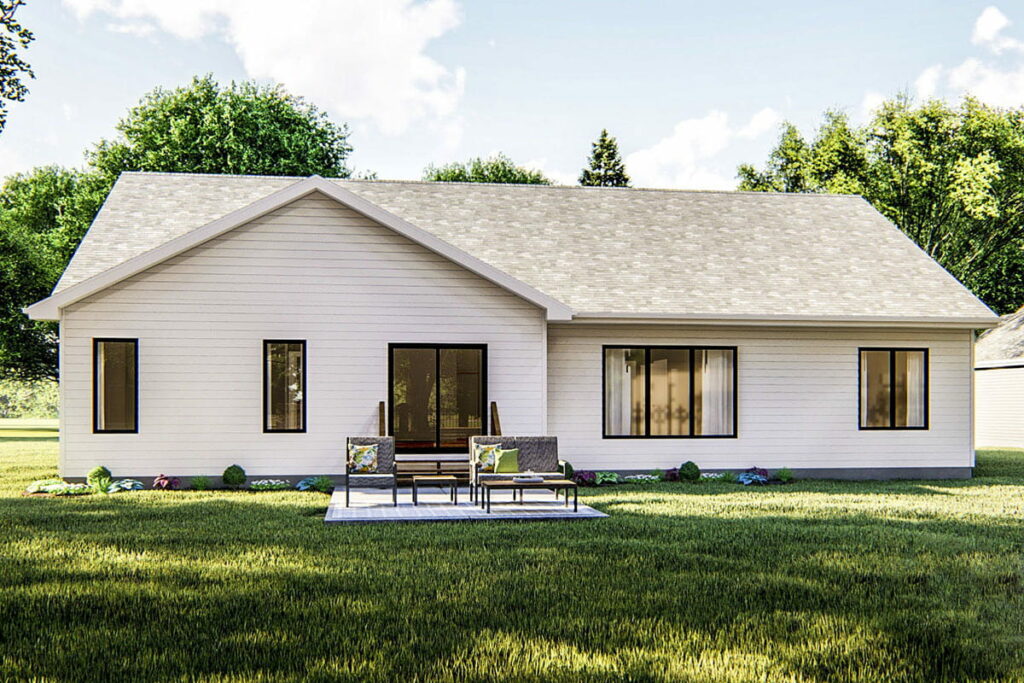
It’s like your personal retreat center.
The shower and spa tub invite you to wash away the day’s stress and maybe pretend you’re in a fancy commercial for luxurious shampoo.
The walk-in closet?
It’s so roomy you might consider renting it out on Airbnb (just kidding, but seriously, it’s big).
But let’s not forget the other side of the house.
Here, bedrooms 2 and 3 share a centrally located hall bathroom.
It’s like they’ve got their own little corner of the world, perfect for kids, guests, or even that home office you’ve been dreaming about.
These rooms ensure that everyone has their cozy nook, fostering a sense of harmony and privacy.
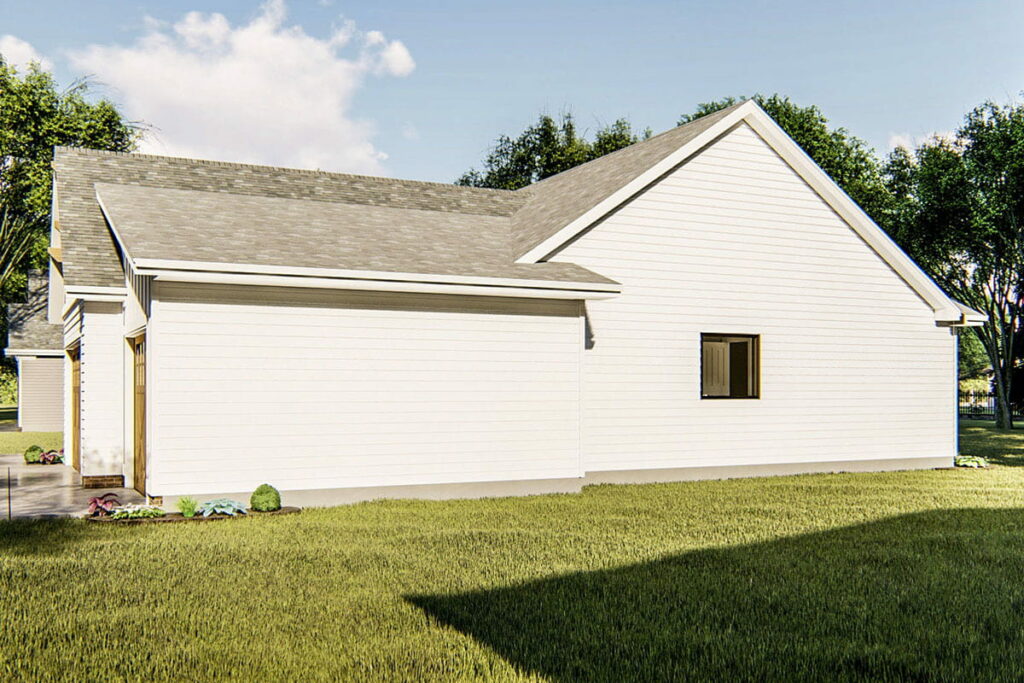
So, there you have it – a modern farmhouse that blends charm with efficiency, coziness with style, and space with warmth.
It’s a home that promises to be the backdrop of many a life story, filled with laughter, love, and a fair share of pantry raids.
Whether you’re a family looking to plant roots or just someone who appreciates the finer things in life (like an awesome pantry), this house plan ticks all the boxes, and then some.
In this home, every day feels like a little celebration of the good life – simple, beautiful, and utterly delightful.
Welcome to your dream home, folks.
It’s waiting for you to fill it with life, love, and a whole lot of happy memories.










