
Specifications:
- 1,742 Sq Ft
- 3 Beds
- 2 Baths
- 1 Stories
- 2 Cars
Let’s face it, folks: size isn’t everything!
Ever heard of the saying, “Big surprises come in small packages?” Enter the cozy Mediterranean-styled one-story home that is about to give mansions a run for their money.
Laugh in the face of excess with this smart and stylish 1,742 sq ft pad!
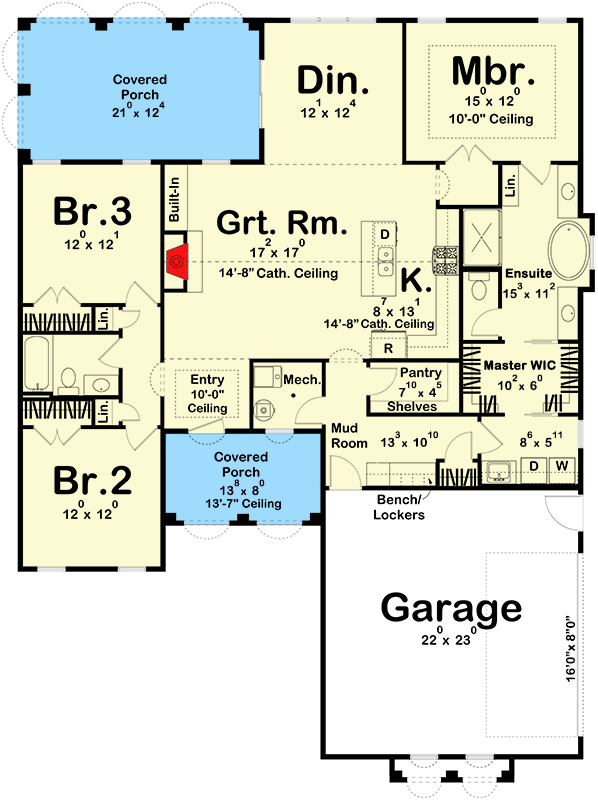
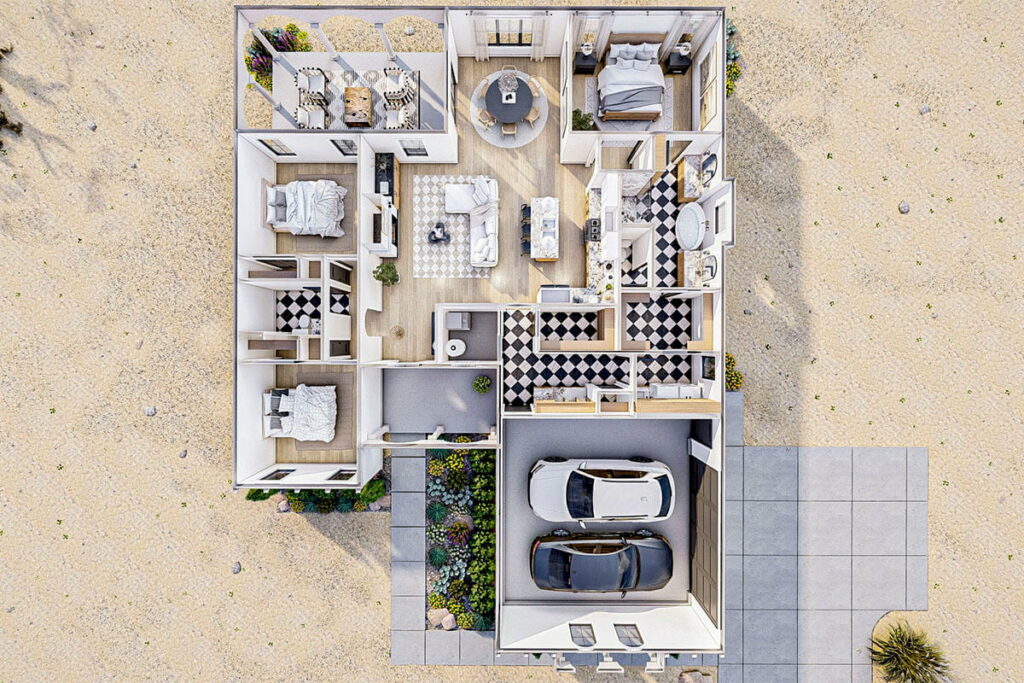
It’s compact, but boy, does it pack a punch! With a comfortable 3 beds and 2.5 baths, this house is like the Mary Poppins bag of homes – it seems impossible to fit so much into such a cozy space. But hold onto your hard hats, because there’s more.

The exterior is the thing of movies. Well, at least one of those feel-good Mediterranean romance flicks you can’t help but watch on a Saturday afternoon. Stucco finish? Check. Imposing pillars? Double-check. Curb appeal that would make your neighbors’ homes blush? Triple check!
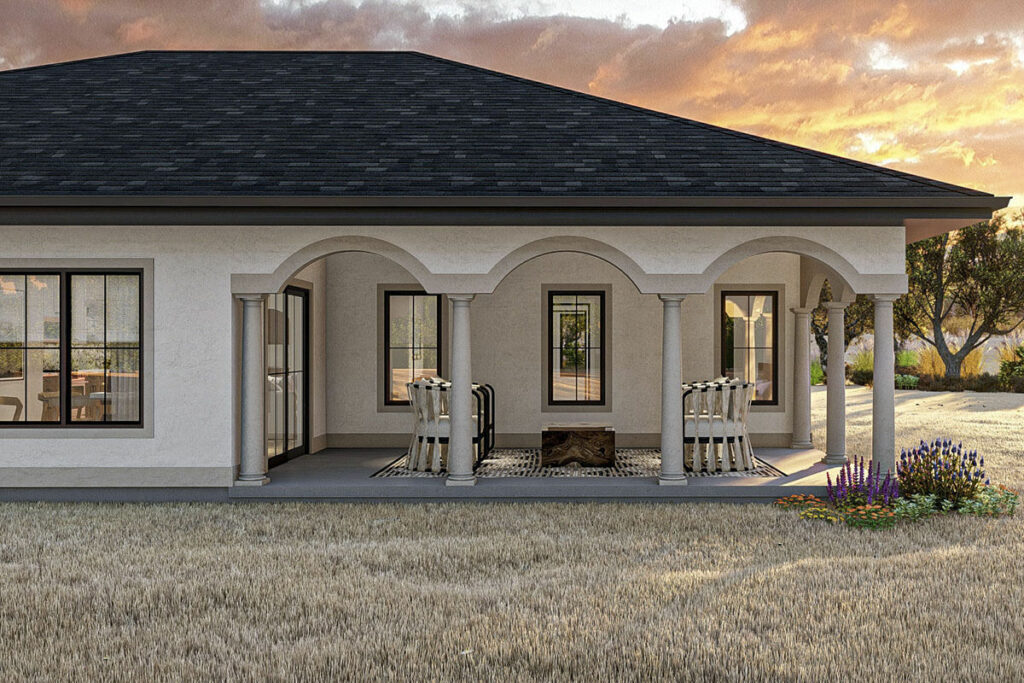
You step in, and bam! Cathedral ceilings. That’s right; even the heavens would be jealous. This isn’t your ordinary ceiling – this is M&S… Wait, wrong advert.
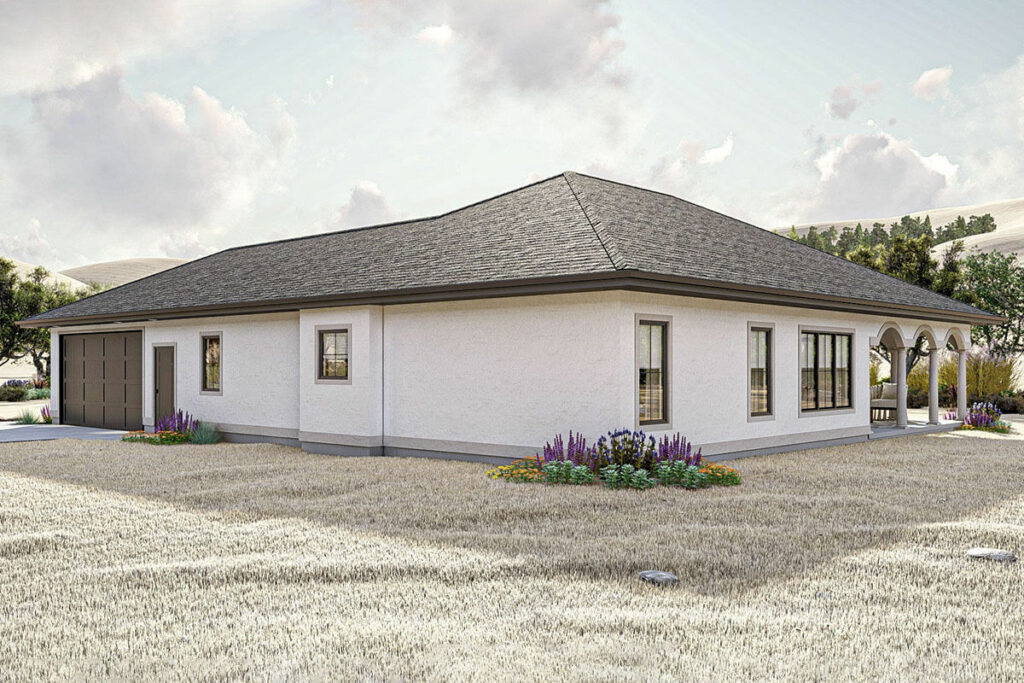
Let’s just say, if Michelangelo saw this, he’d be itching to paint it. The ceiling stretches right across the great room and kitchen, giving the home a spacious and airy feel.
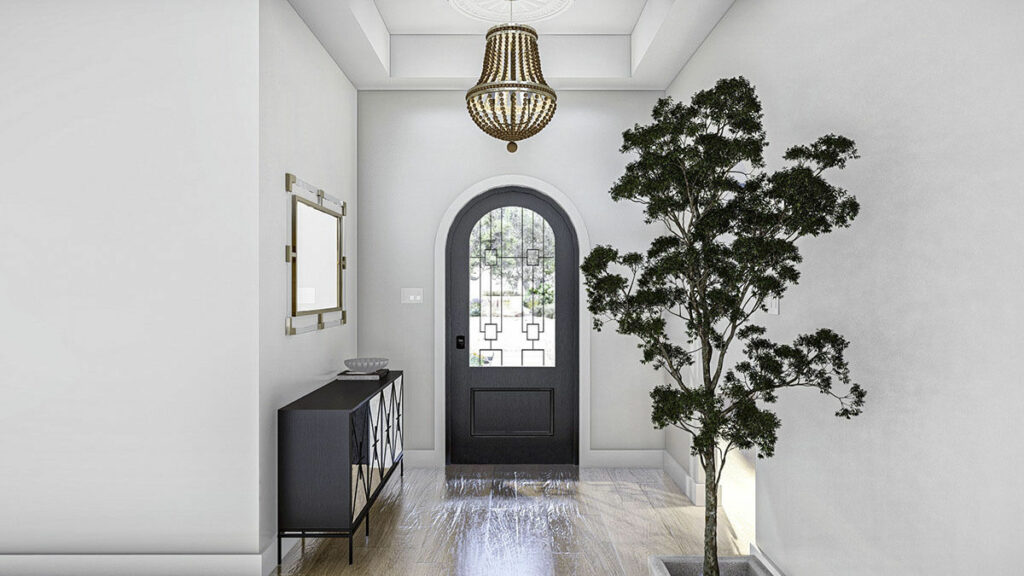
And speaking of the kitchen – if you’ve ever dreamt of being on a cooking show, this kitchen will make you feel like you’ve arrived. It boasts an island with a double sink and casual seating – perfect for when you want to show off your culinary skills (or lack thereof).
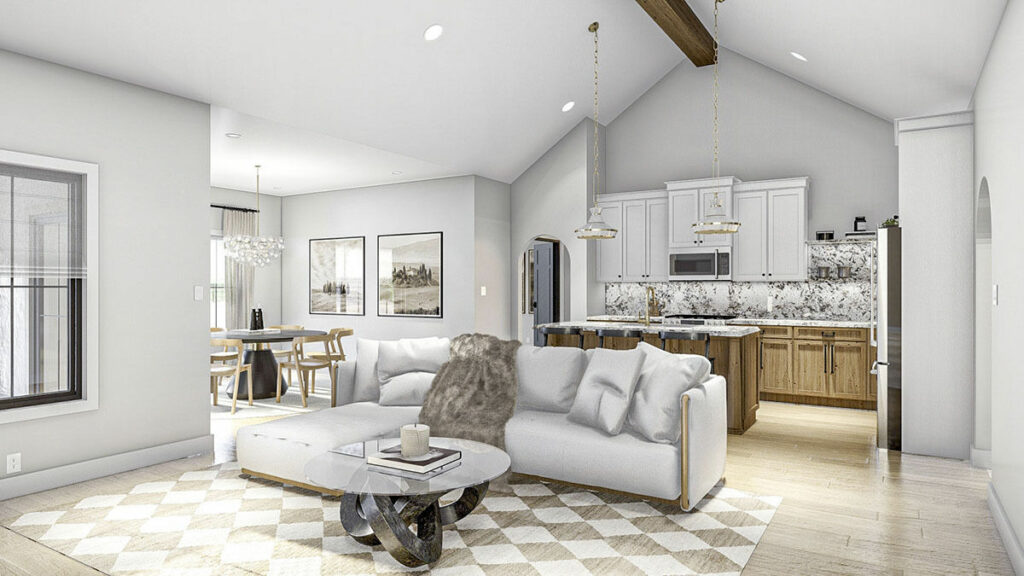
And the deep walk-in pantry? Let’s just say you’ll have space for all those impulse buys and that pasta machine you swore you’d use.
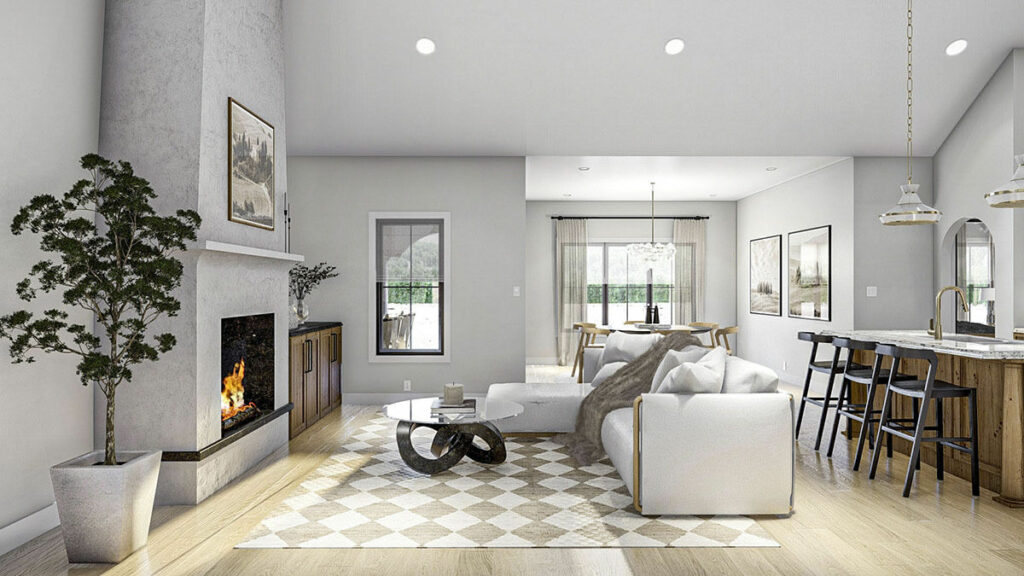
If eating at the kitchen island is too casual for your tastes, and let’s face it, sometimes you want to get fancy, there’s a formal dining room.
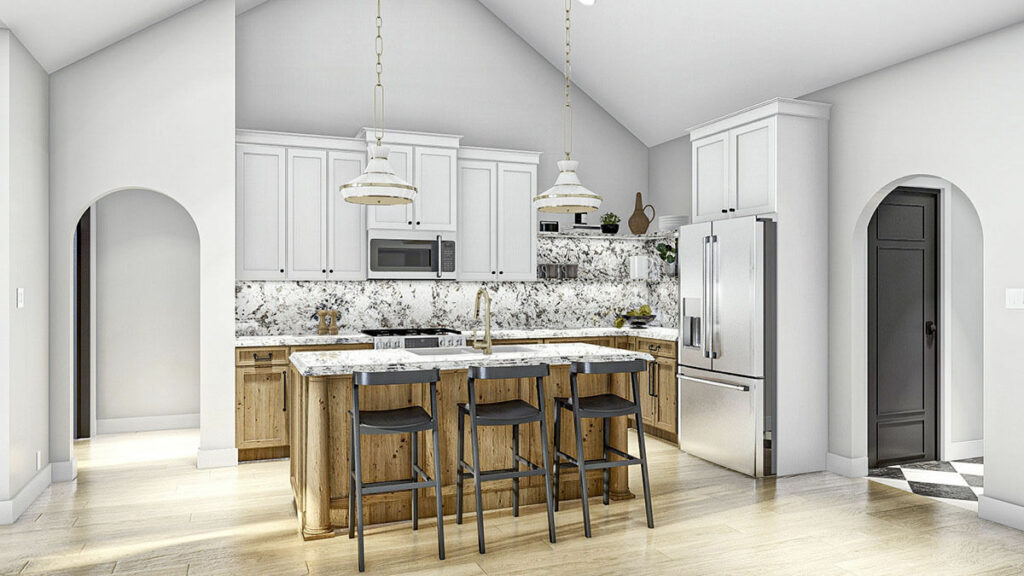
But why stop indoors? Impress your guests by shifting your dinner party to the roomy covered porch. A little al fresco dining, a bottle of Chianti, and you’re basically in Tuscany. Sort of.
Now, let’s saunter to the pièce de résistance: the master bedroom. With a 10′ tray ceiling, it’s the bedroom equivalent of a high-end luxury car – sleek, smooth, and with that “new room” smell. But wait, there’s more!
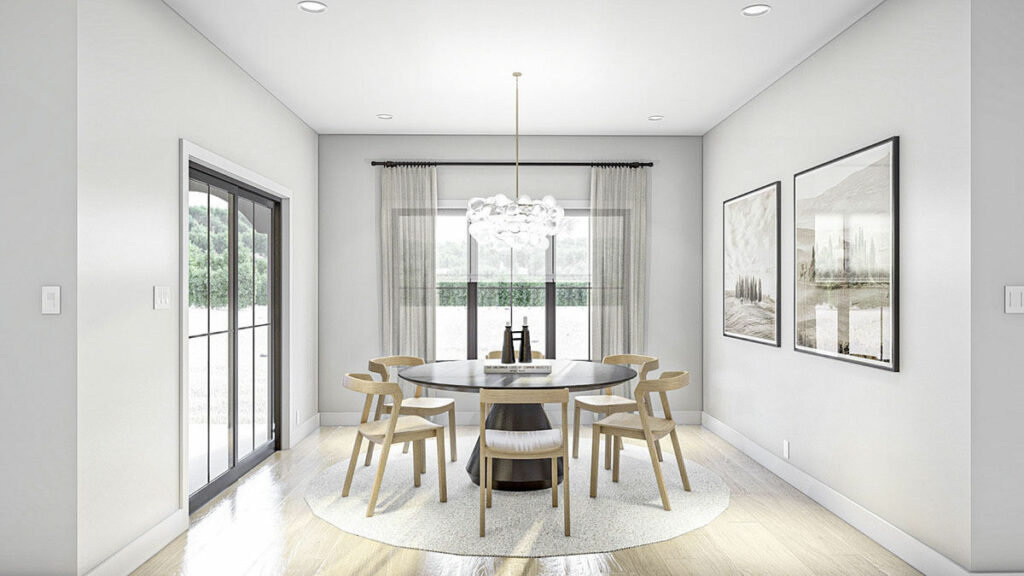
The walk-in closet doesn’t just keep your ‘too many’ shoes; it also offers direct access to the laundry with pocket doors on each end. Convenience at its best!
Slide into the master bathroom, and it’s like stepping into a spa. Two vanities – because sharing is caring, but not always necessary. The shower sings tunes of modern luxury, and the soaker tub? Dive into bubbles and let the day’s stresses float away.
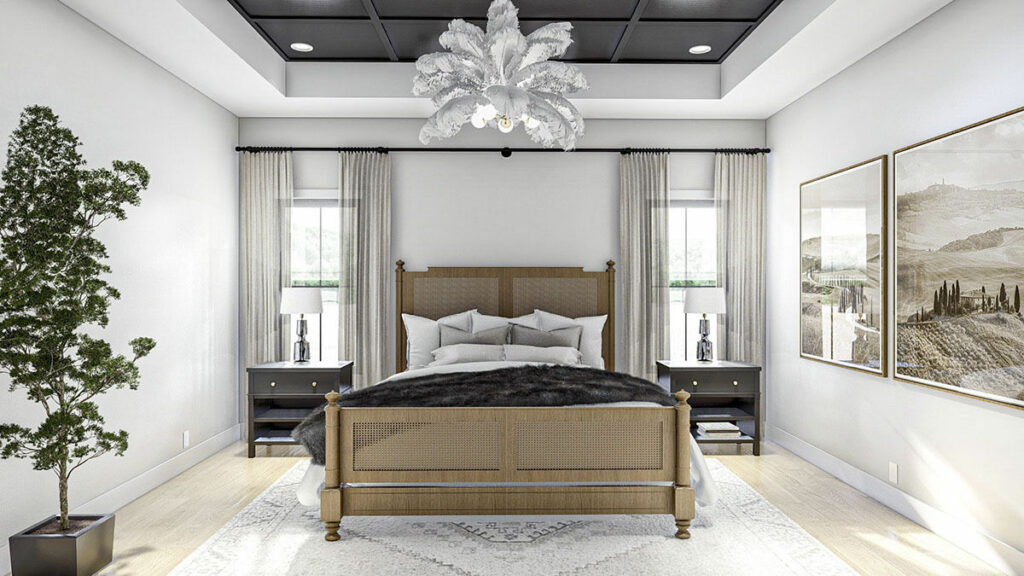
For guests, relatives, or that one friend who always forgets their keys and needs a place to crash, the two additional bedrooms have got you covered. Sharing is caring with a shared hall bathroom that is spacious enough to avoid early morning elbow jabs.
Finally, for your beloved vroom-vrooms, there’s a side load garage that spreads across a vast 529 square feet. That’s right, plenty of room for the family car, and perhaps that midlife-crisis motorcycle you’ve been eyeing?
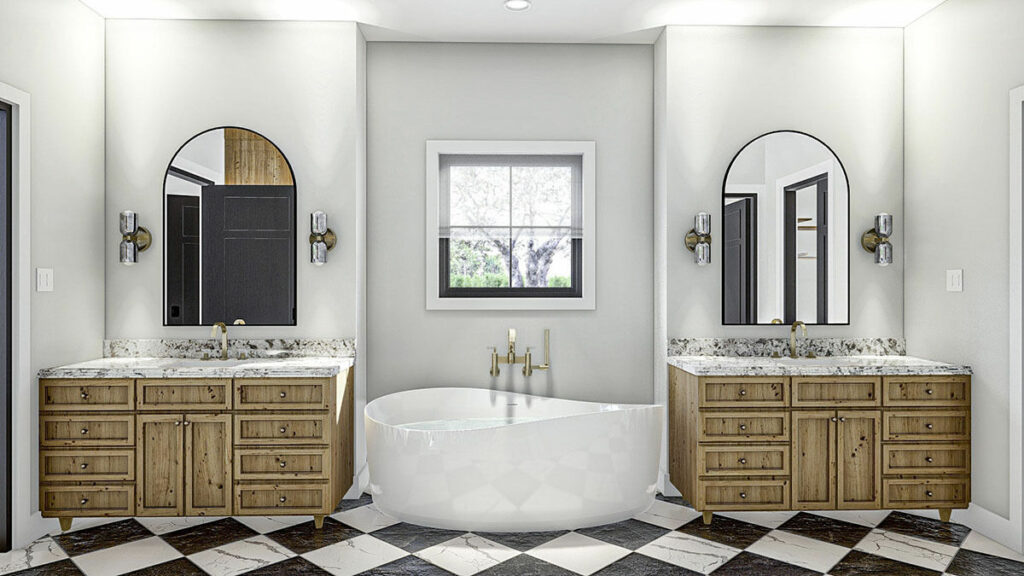
In essence, this Mediterranean one-story marvel proves that dreams can come in packages under 1800 square feet.
With style, functionality, and a touch of luxury, this house plan will make you rethink living large. Remember, it’s not the size that counts, it’s what you do with it! Cheers to cozy, Mediterranean living!










