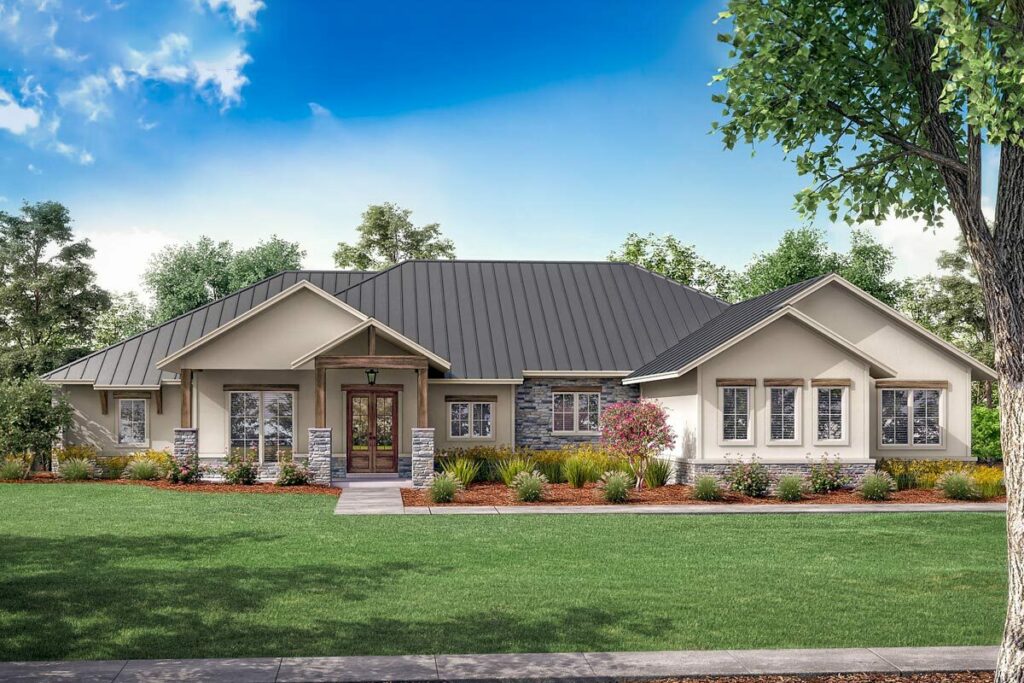
Specifications:
- 2,974 Sq Ft
- 3 Beds
- 3.5 Baths
- 1 Stories
- 3 Cars
Okay, folks, let’s take a walk together through what could be your future castle: a one-story hill country home.
Yes, you read that right, one-story.
Goodbye stairs!
Your knees will thank you later.
This masterpiece boasts 2,974 square feet of pure domestic bliss, ample room for your family, friends, and that one uncle who always overstays his welcome at Thanksgiving.
This gorgeous home showcases three bedrooms, 3.5 baths, a game room, and enough parking space for three cars (because you definitely need that third car for your weekend warrior escapades, right?).
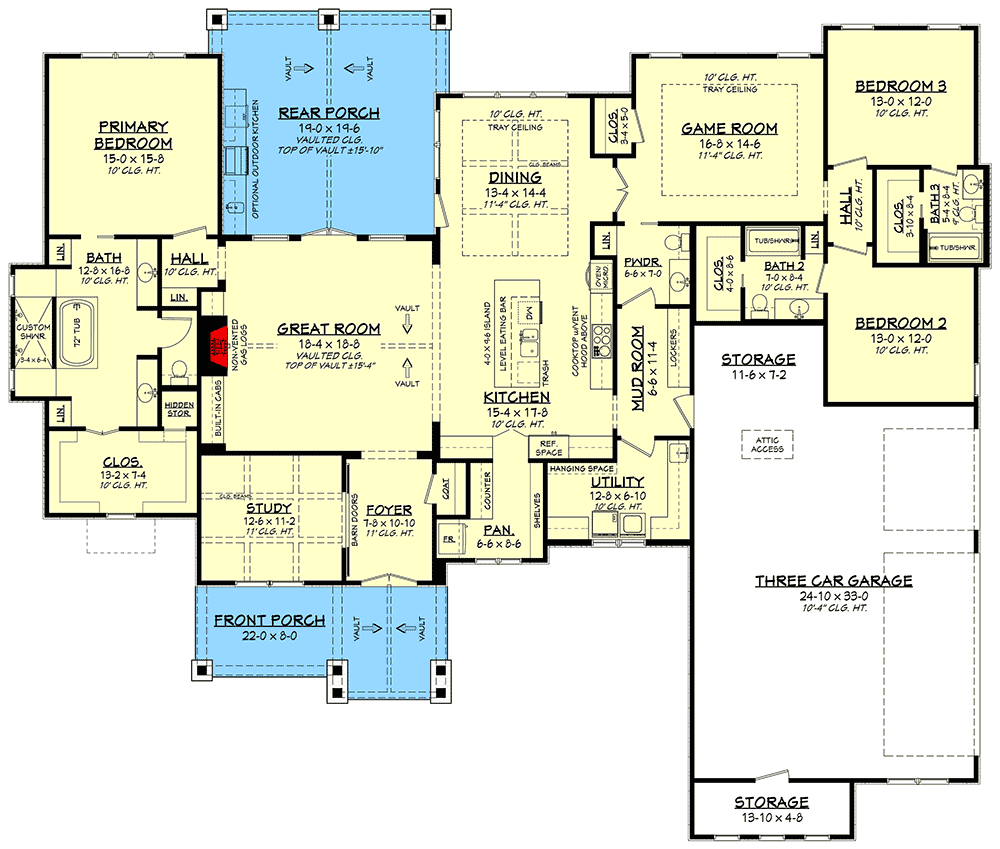
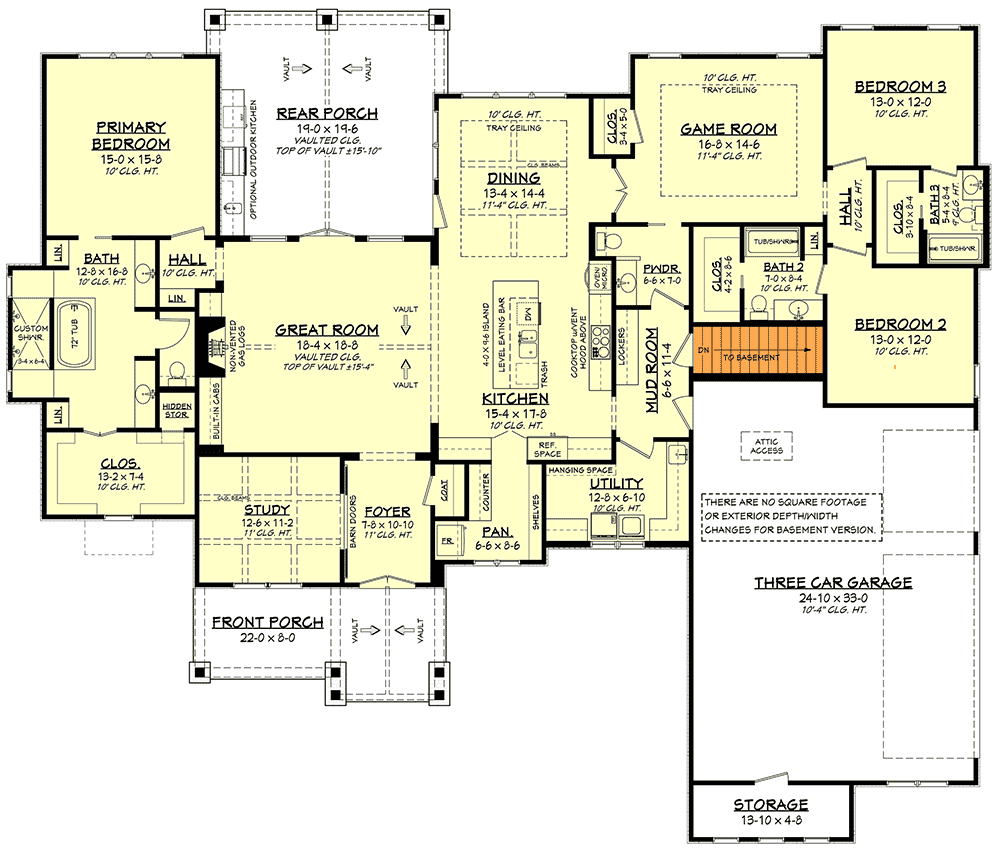
Now, imagine yourself standing at the curb.
Drink in that grandeur!
The stone trim and timber-frame gable porch are unapologetically eye-catching, the kind of façade that’ll have your neighbors staring with good-natured envy.
The modern edge brought by the dark window sashes and the bold, yet elegant, metal roof will make your home stand out as a perfect marriage between traditional and contemporary styles.
It’s a little bit country, a little bit rock ‘n roll!
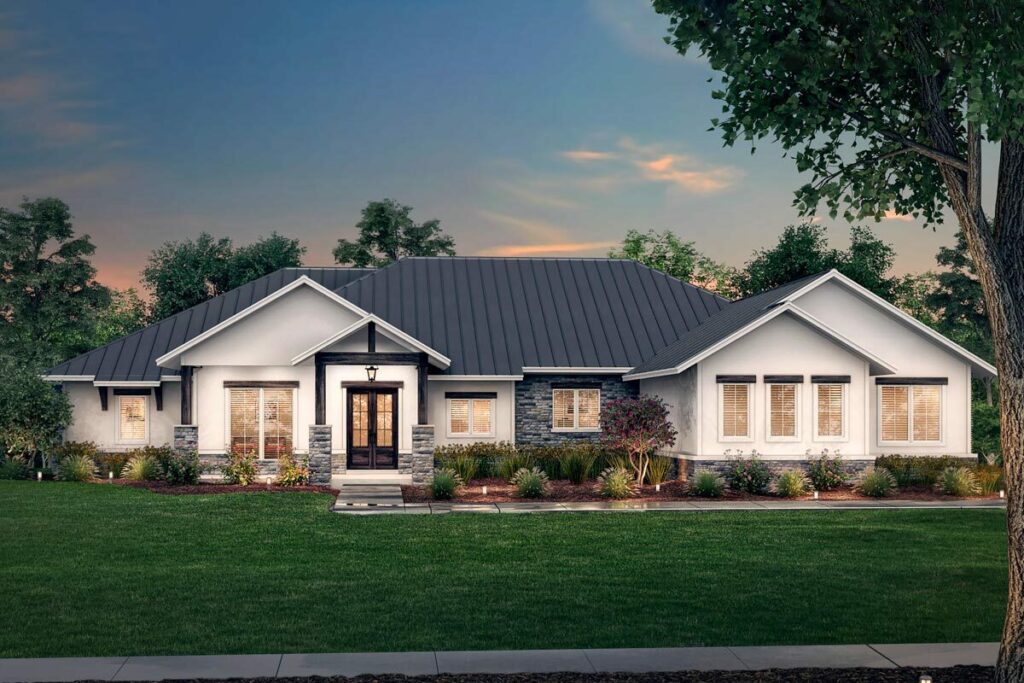
But the real party begins once you step inside.
Prepare to fall in love with the spacious service areas, perfectly designed to keep up with your family’s daily hustle.
The open floor plan creates a relaxed and inviting space, whether you’re gathering for Monopoly night or binge-watching that show you’re all hooked on.
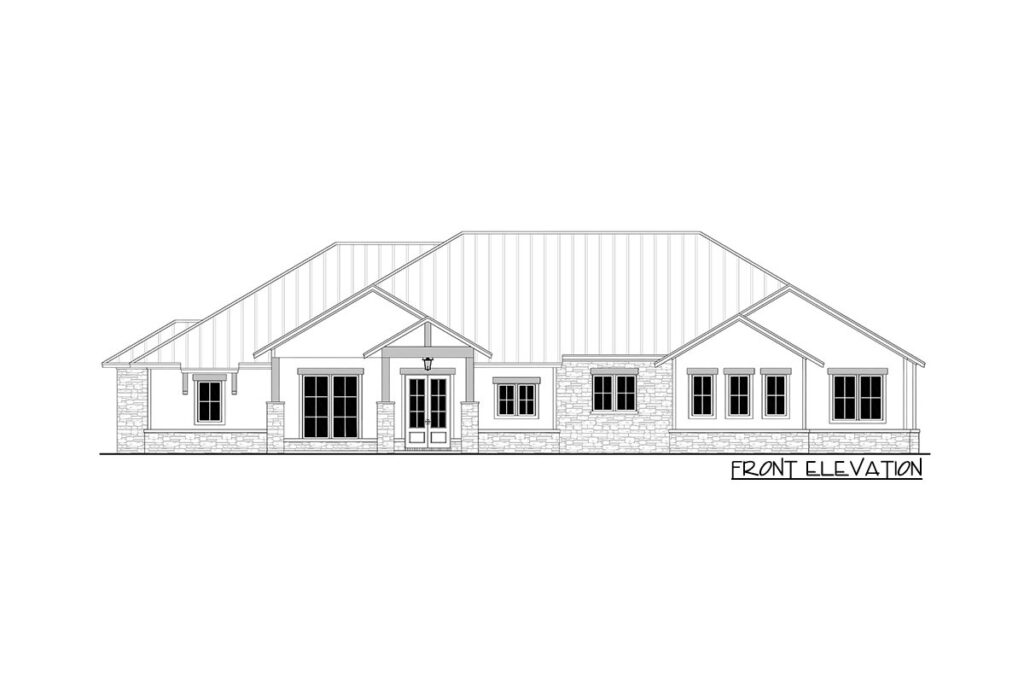
The great room is a sight to behold, complete with a vaulted ceiling and a cozy fireplace.
Yes, I said fireplace.
Picture yourself curled up with a good book, your favorite beverage, and the comforting crackle of a warm fire.
Talk about setting the mood!
Surrounding built-ins ensure that your décor and precious mementos always have a perfect place to shine.
Do you fancy yourself a culinary wizard?
Even if you’re more like a kitchen calamity, the sizable kitchen island offers enough workspace to unleash your inner chef, and the walk-in pantry has room for a freezer unit.
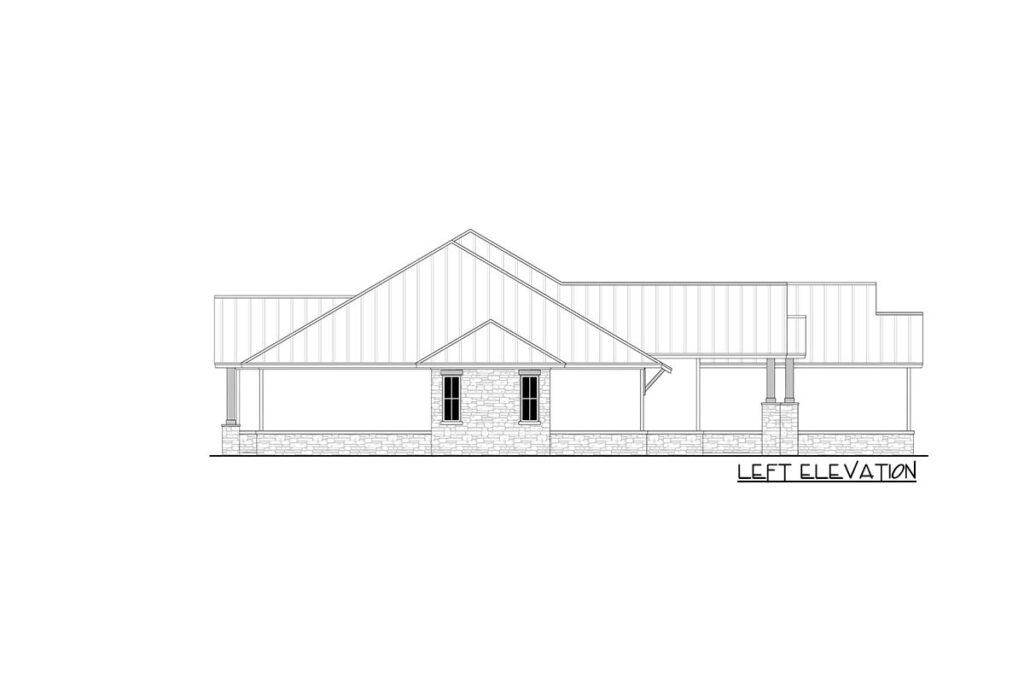
Who needs Gordon Ramsay when you can create your very own kitchen chaos?
Just remember to taste as you go.
The dining room, attached to the kitchen, offers stunning rearward views and access to the back porch.
And did I mention the porch comes equipped with an outdoor kitchen?
Your future BBQ Sundays are screaming in approval.
As we migrate towards the left side of the home, we encounter the pièce de résistance, the master bedroom.
Privacy at its finest.
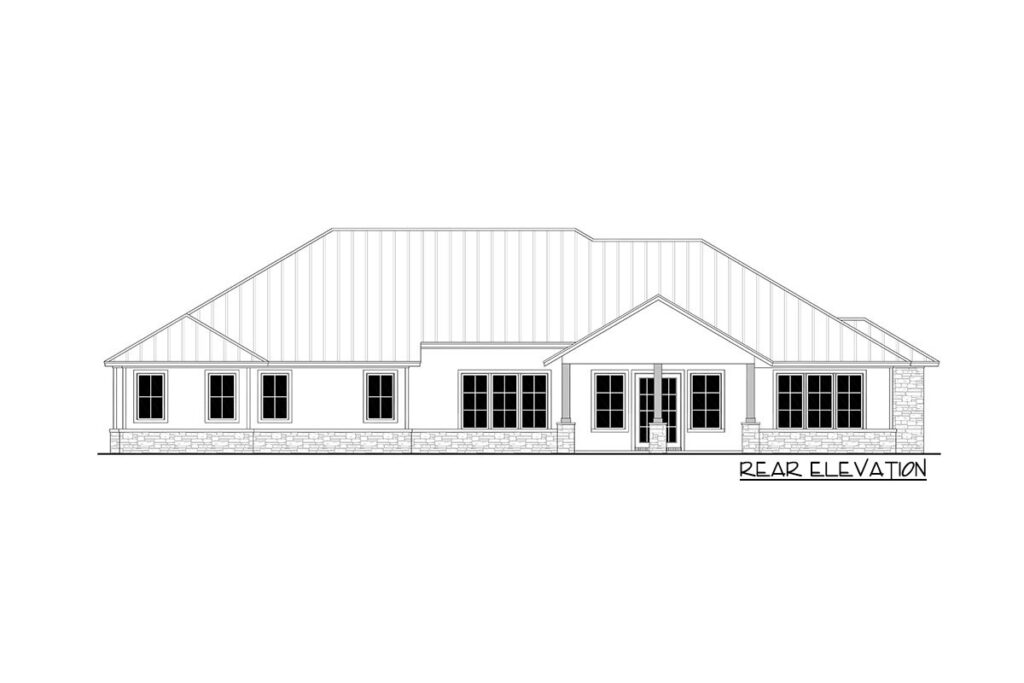
A pocket door leads to the ensuite, a spa-like escape featuring a standalone tub, a custom double-headed shower (a morning routine game-changer), and a walk-in closet that promises to take your fashion game to a new level.
You can hear your clothes sighing in satisfaction already, can’t you?
On the other side of the home, two bedrooms each come with their own bathrooms (no more morning queues, hooray!).
But that’s not all, folks.
A few steps away, we find the game room.
Poker night, pool showdown, or an intense FIFA tournament – the choice is yours.
This room is the ultimate playground for both kids and adults alike, the epicenter of family fun.
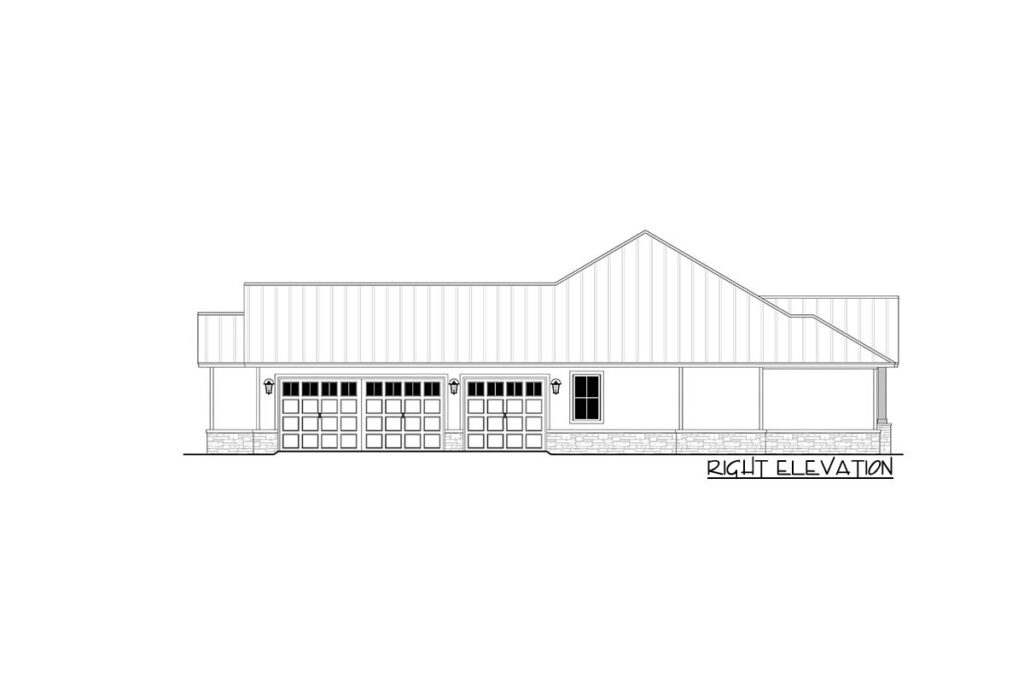
In summary, this one-story hill country home is more than just a home; it’s a life statement.
t’s your fortress, your refuge, your entertainment hub.
So, pull up your imaginary moving van and start dreaming about how you’re going to arrange your furniture.
And remember, the third car space is for that snazzy weekend ride you’ve been fantasizing about.
Or maybe it’s just for Uncle Bob’s camper van.
Either way, welcome home!










