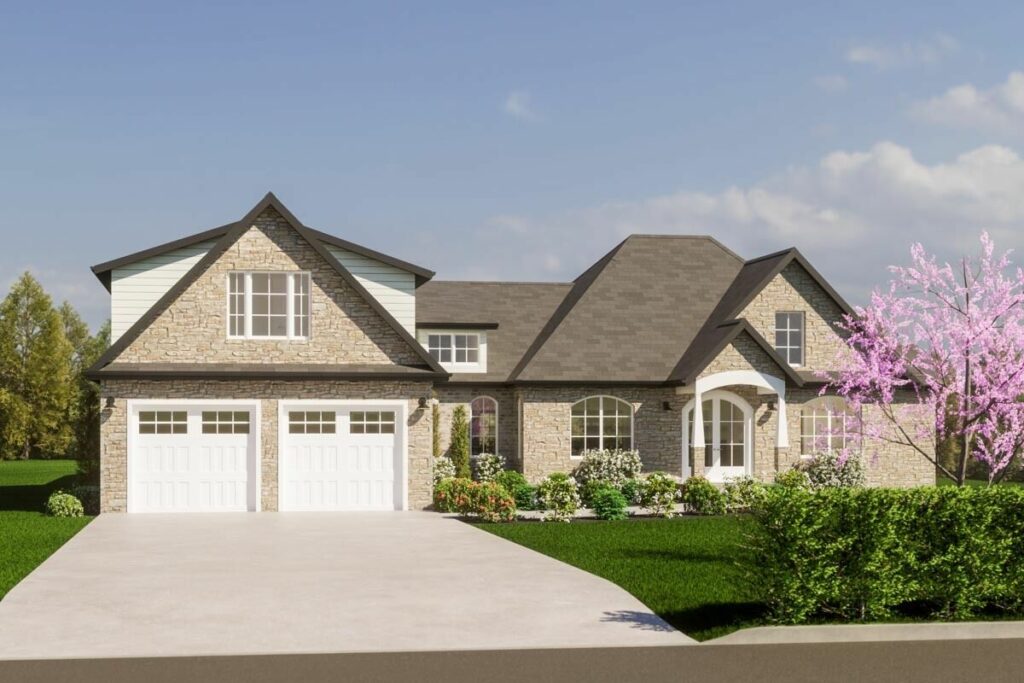
Specifications:
- 3,200 Sq Ft
- 4-5 Beds
- 3.5+ Baths
- 2 Stories
- 2 Cars
Let’s face it, if we’re going to discuss home plans, it’s important to remember one key thing: not all square feet are created equal.
So grab a cup of coffee, get comfy, and let’s chat about this jaw-dropping 3,200-square-foot French Country home plan that practically oozes sophistication and charm.
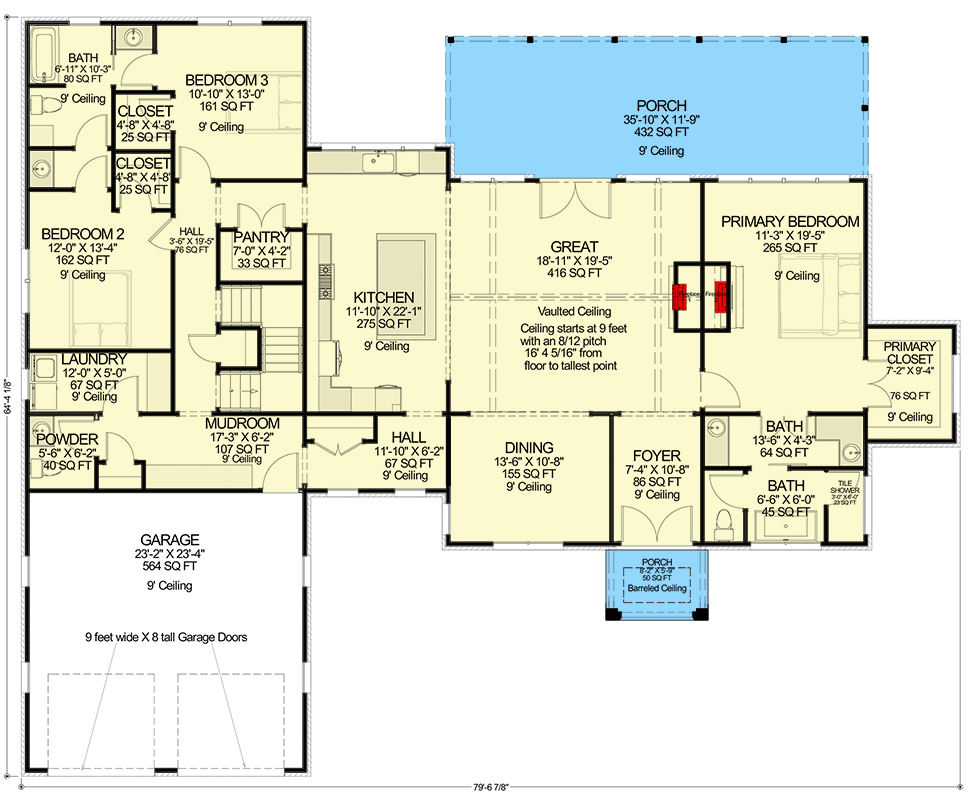
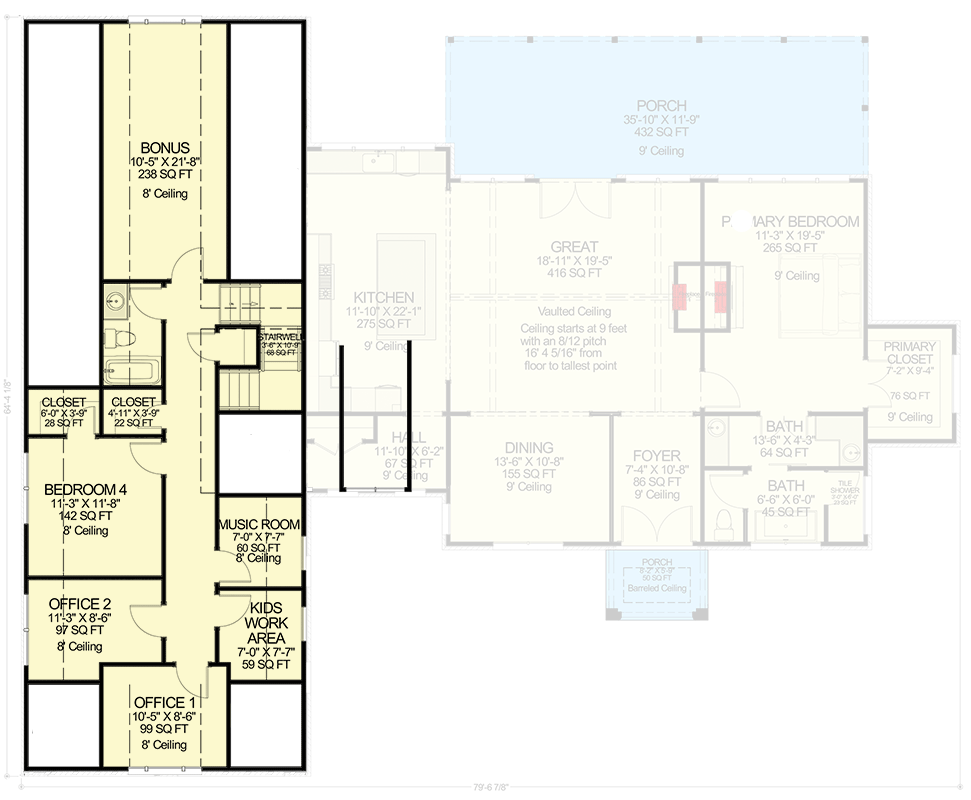
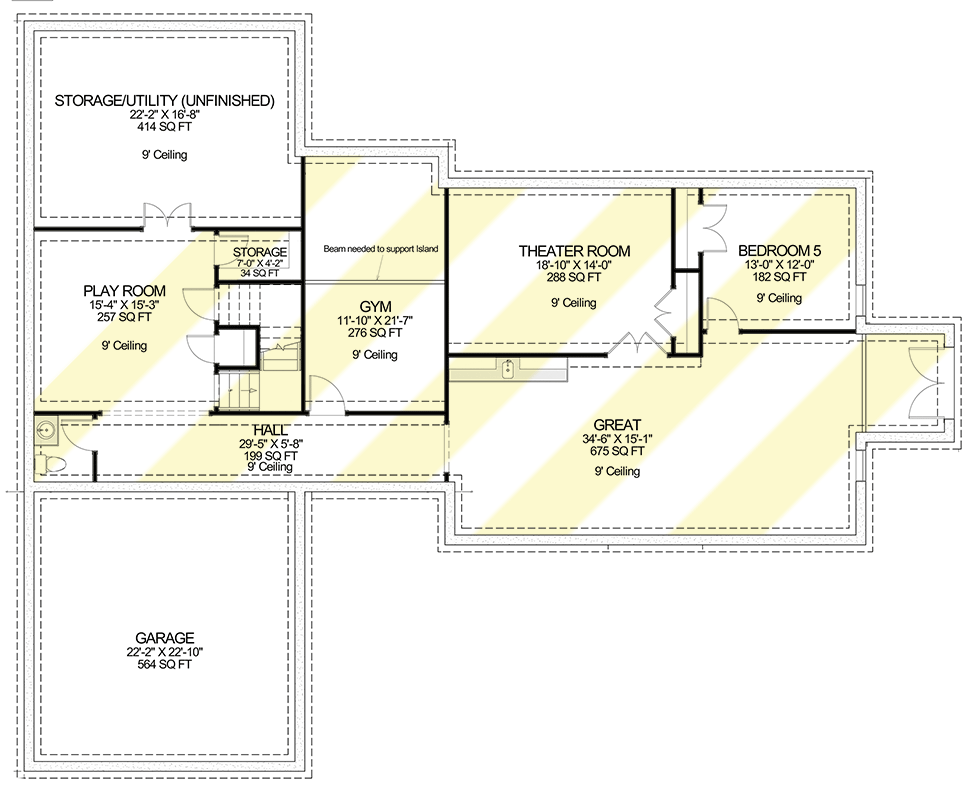
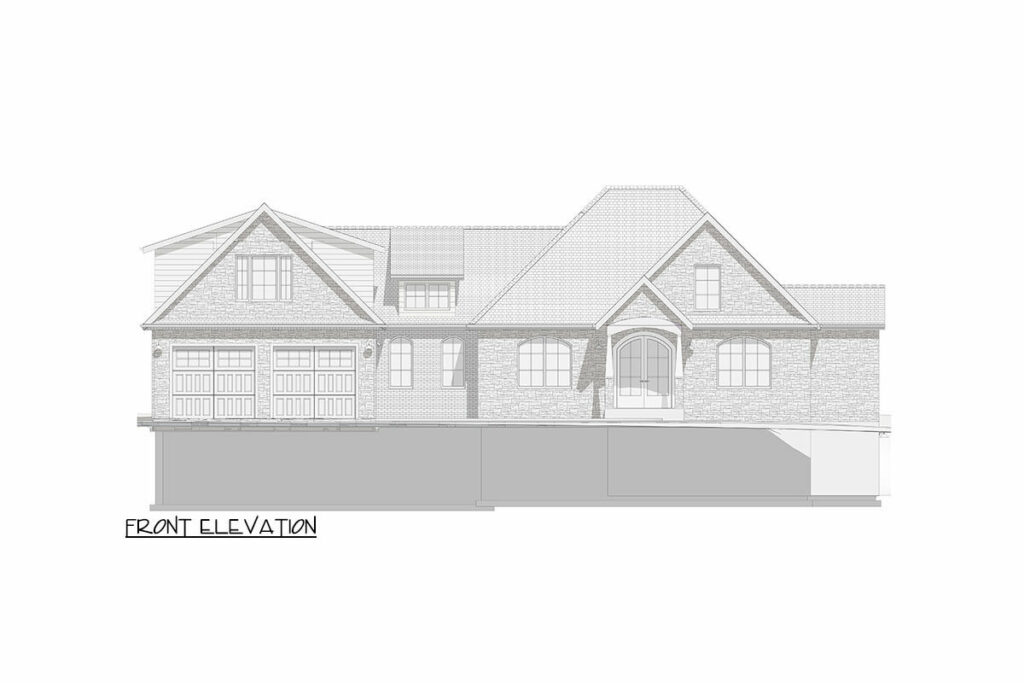
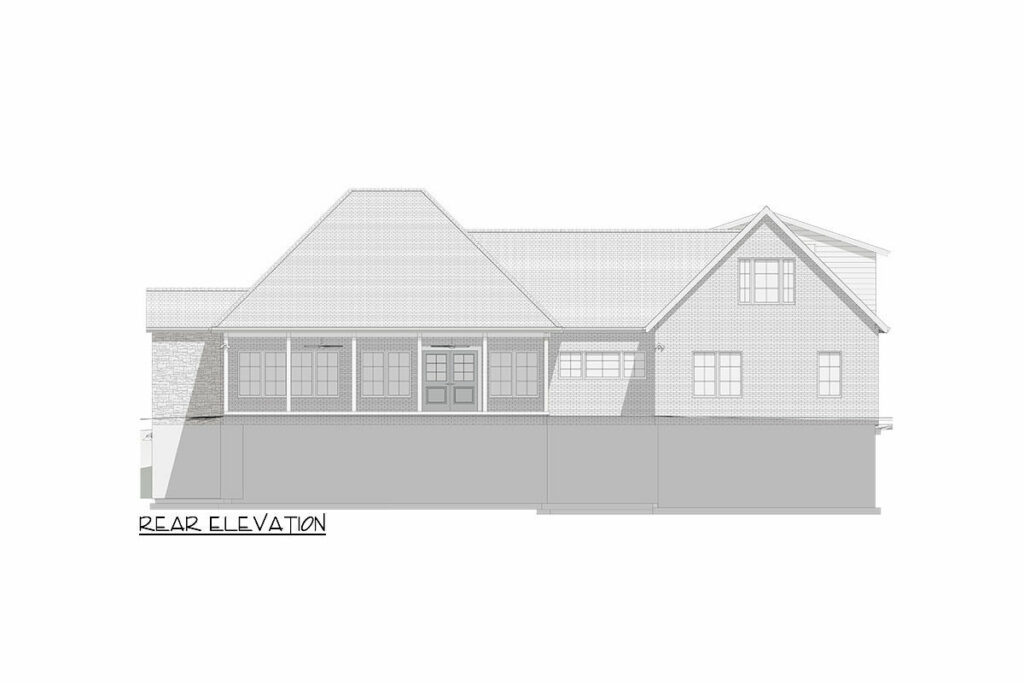
Welcome to the world where architectural brilliance meets everyday functionality.
This exclusive design isn’t just about a bunch of walls holding up a roof; no siree, it’s a carefully designed living experience that respects your privacy, loves your cooking, and throws epic parties!
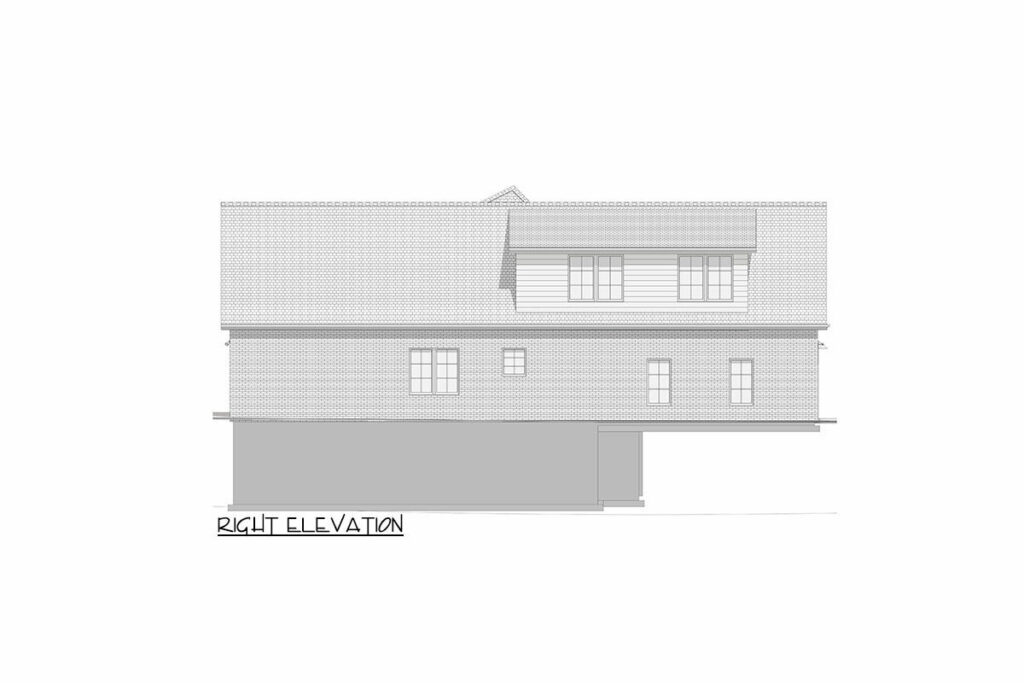
First things first, let’s discuss the split-bedroom layout.
If you’ve ever had to tip-toe around your own house because your significant other, or your third cousin twice removed who overstayed their welcome, is sleeping in, then you’ll adore this feature.
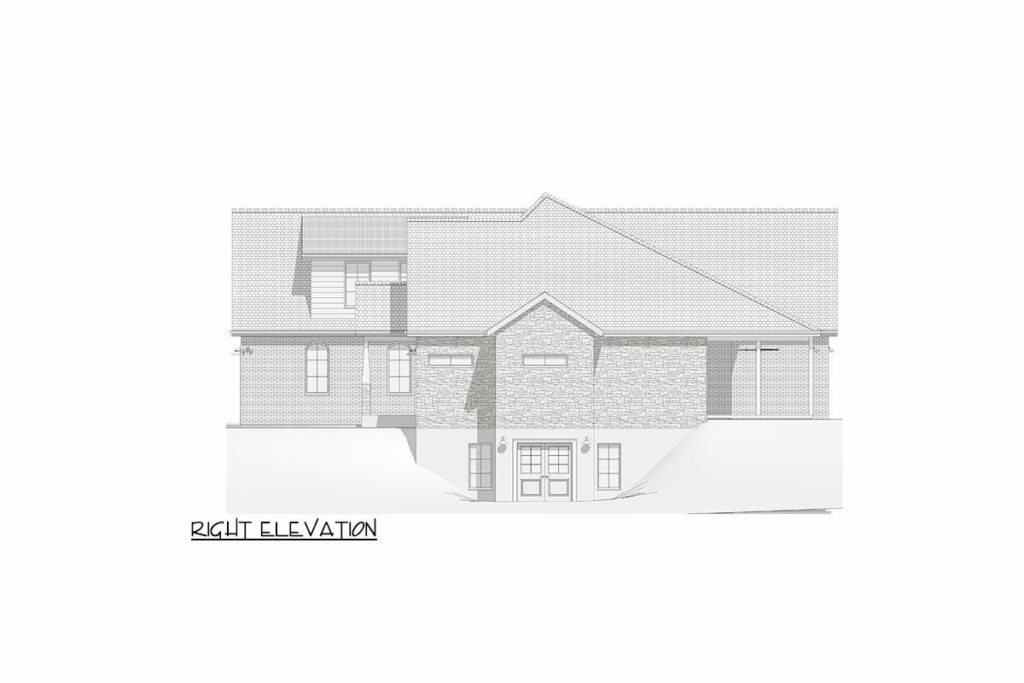
The primary bedroom is practically its own universe, away from the hustle and bustle of the other rooms.
This design feature says ‘sanctuary’ in every language imaginable, even in Pig Latin.
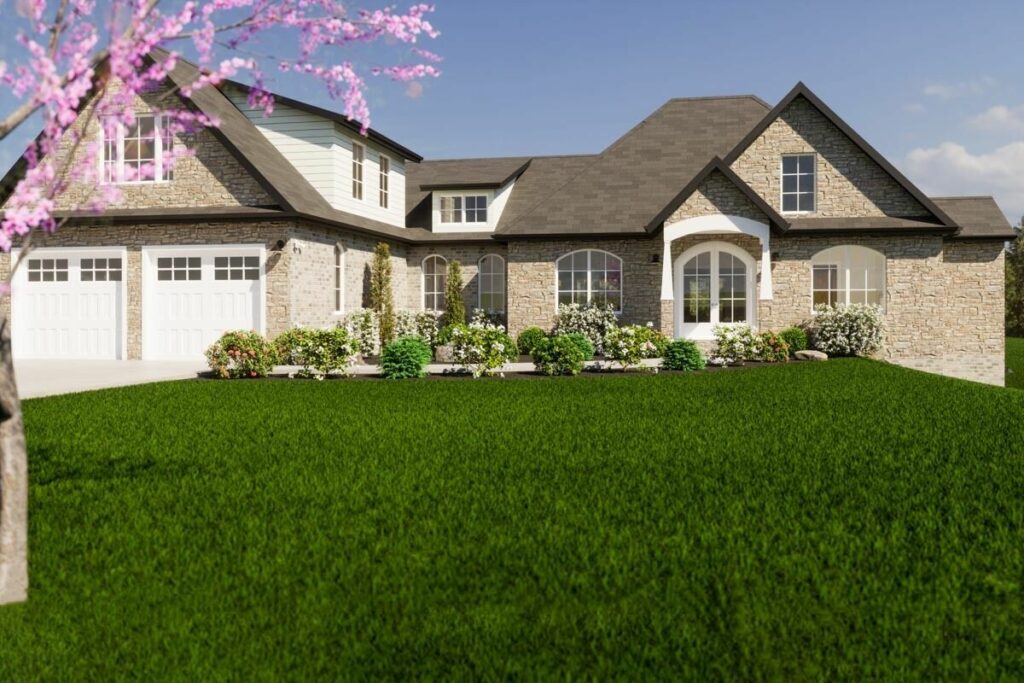
Now, let’s waltz into the great room.
This isn’t just any room, mind you, it’s GREAT, with a vaulted ceiling that’ll make you feel like you’re living under your very own Sistine Chapel.
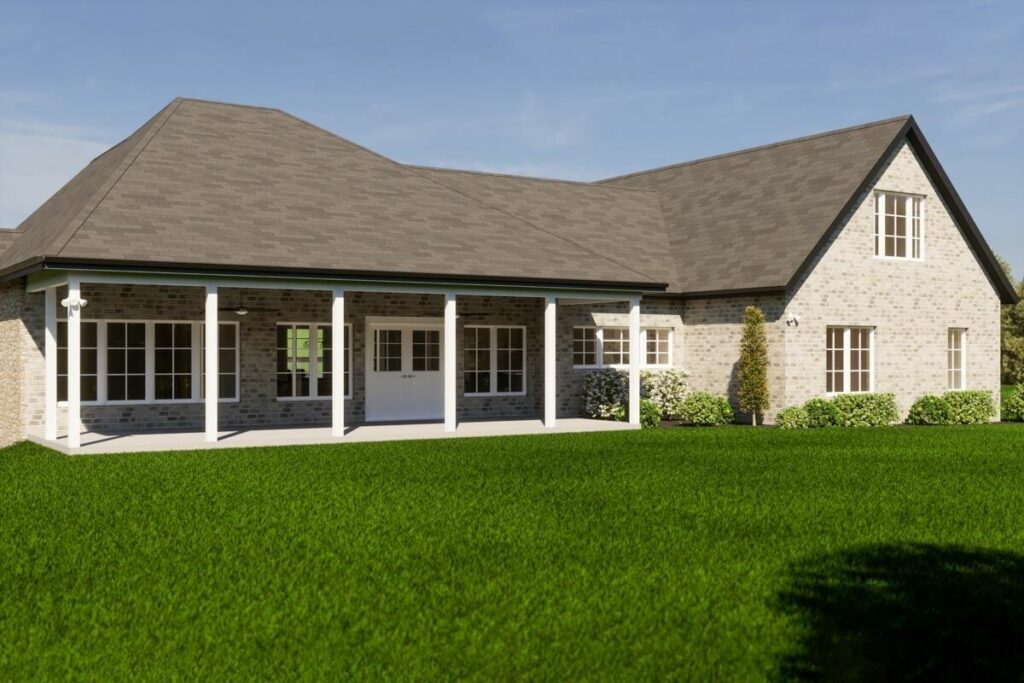
And hey, if you ever want to bring the outside in, you have French doors that open to a porch so spacious, you could teach ballroom dancing on it!
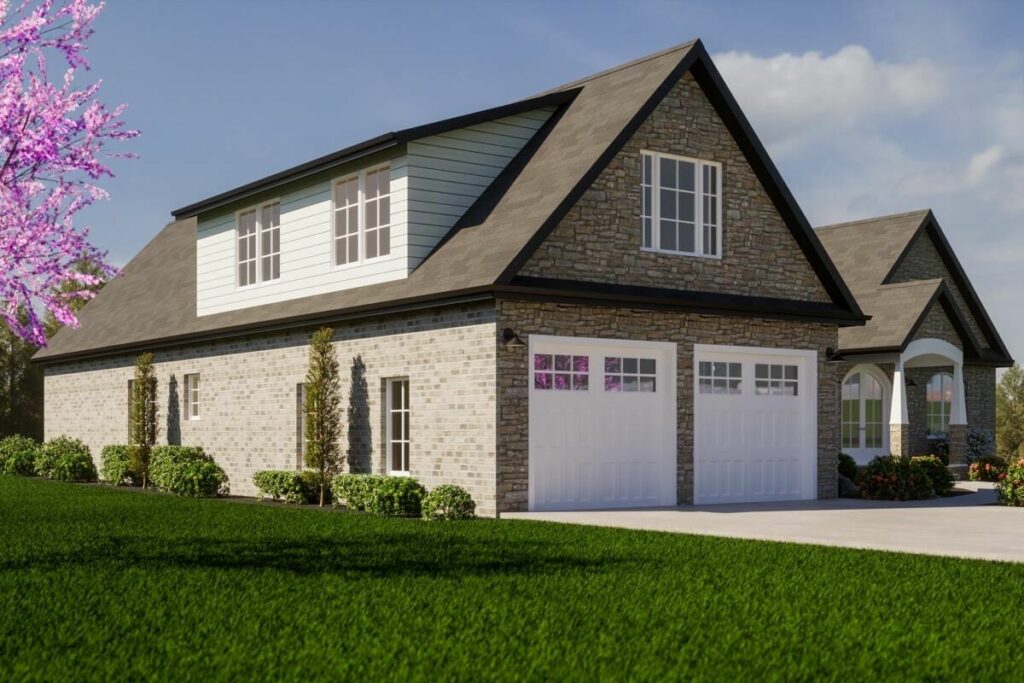
Picture yourself lounging here on a lazy Sunday morning, enjoying a croissant, in true French style.
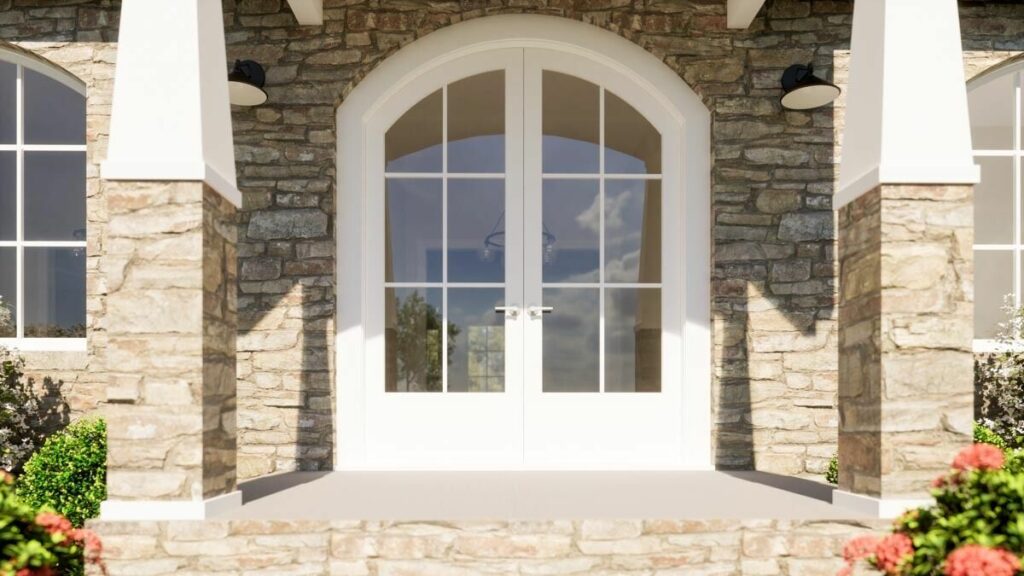
And now, let’s whisk you into the island kitchen.
If you fancy yourself a master chef or even a casual sandwich architect, you’re going to love this space.
Not only is there ample workspace for all your culinary adventures, but there’s also a walk-in pantry. Imagine, no more cramming boxes of cereal into impossible corners or losing the paprika behind a mountain of canned goods!
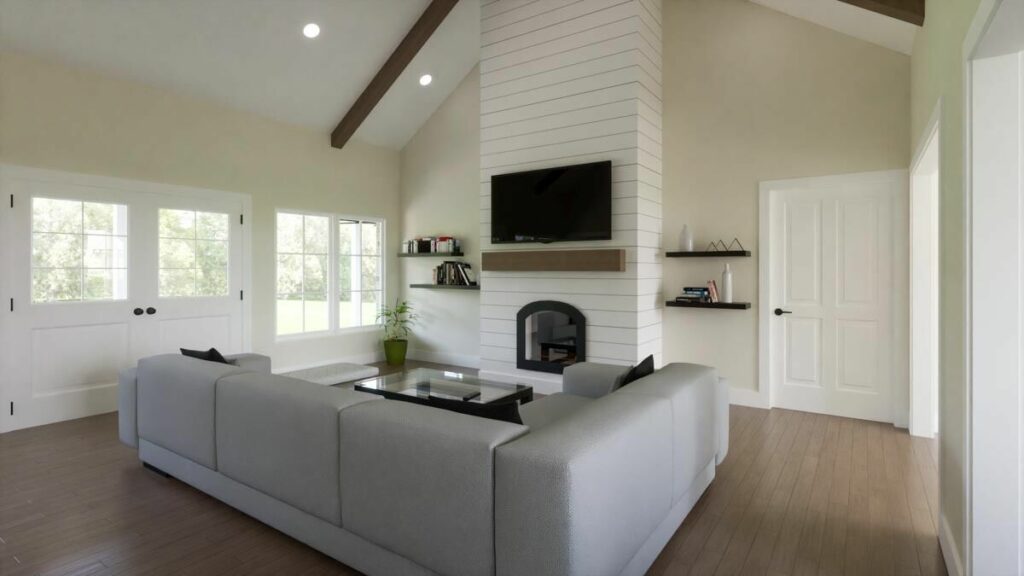
The service areas are tucked comfortably near the double garage, housing two bedrooms that share a Jack-and-Jill bath.
If you’re not familiar with this concept, it’s like having your cake and eating it too, but in bathroom form.
Two sinks, no waiting.
It’s perfect for siblings, guests, or even those third cousins we mentioned earlier.
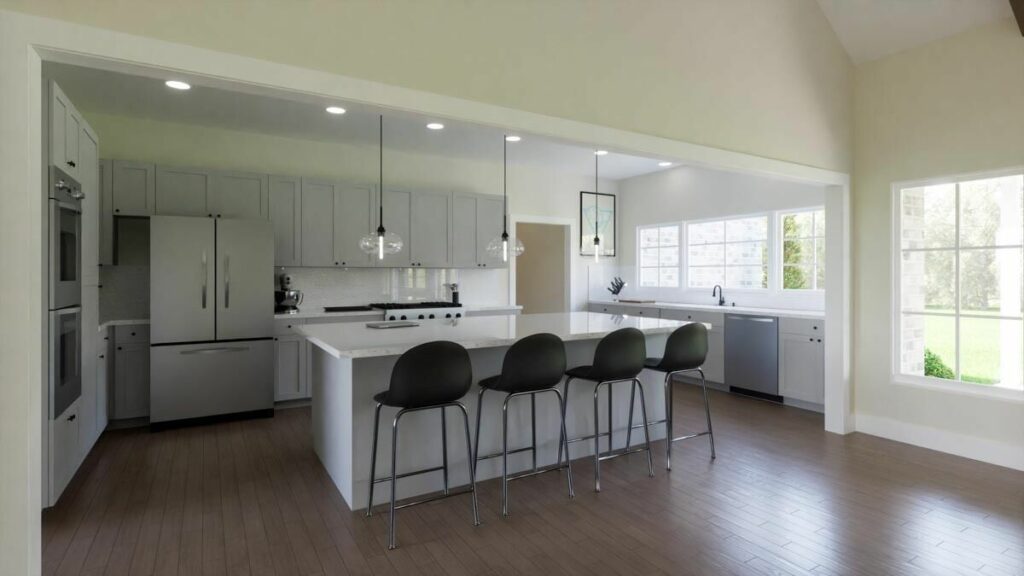
And oh, the fun doesn’t stop there!
There’s a second level, featuring rooms that are the architectural equivalent of a Swiss army knife.
Need an office space?
Got it.
Music room?
Absolutely.
A dedicated space for homework or arts and crafts?
No problem.
There’s even an extra bedroom and a bonus room that is literally a ‘bonus’ – 238 sq ft of ‘do-whatever-you-want’ space!
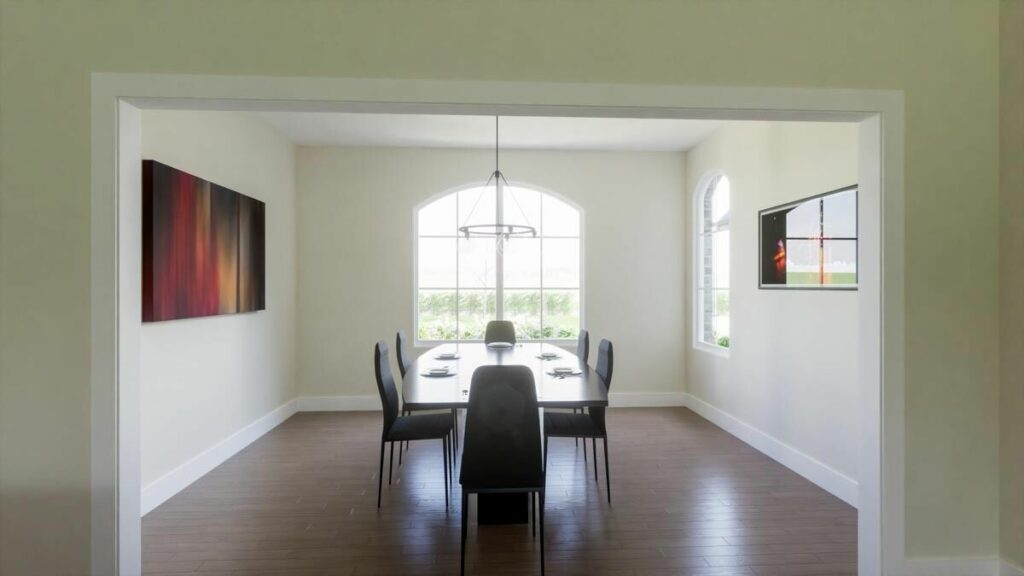
But wait, there’s more!
If you’ve ever dreamed of having a home gym, a theater, an extra bedroom, a playroom, or a hefty gathering area, then finishing the lower level is your winning lottery ticket.
In fact, we’re calling this the ‘fun zone’, where you can host anything from a quiet movie night to a boisterous game-day party, all under the same roof.
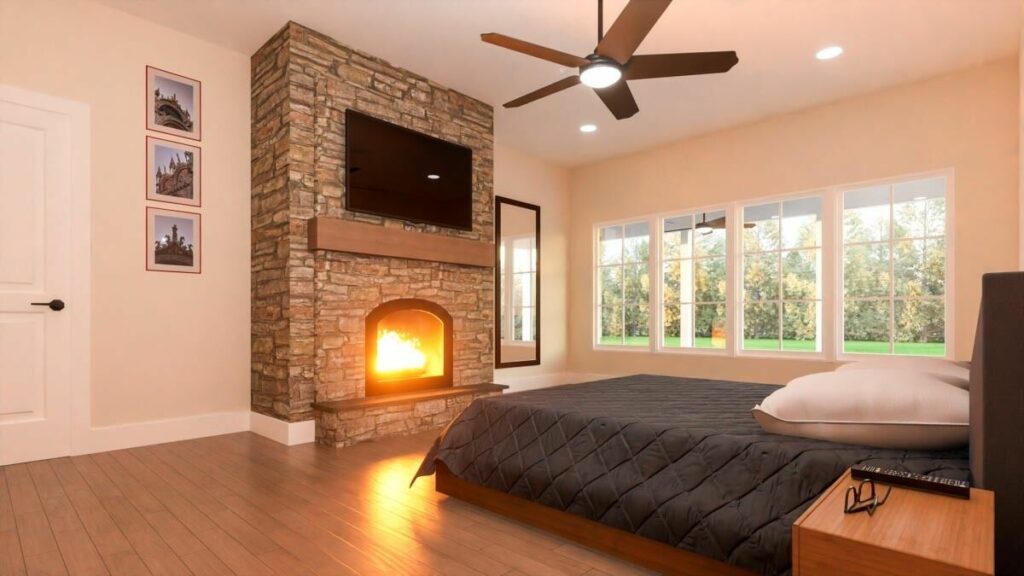
To sum up, this 3,200-square-foot French Country home plan is not just about the measurement; it’s about the immense value it brings to your everyday life.
It’s about giving each family member a unique space that caters to their needs while still feeling like a part of the bigger picture.
With this design, you’re not just buying a house; you’re curating a lifestyle that is uniquely yours.
And trust me, your third cousin twice removed is definitely going to want to overstay their welcome!










