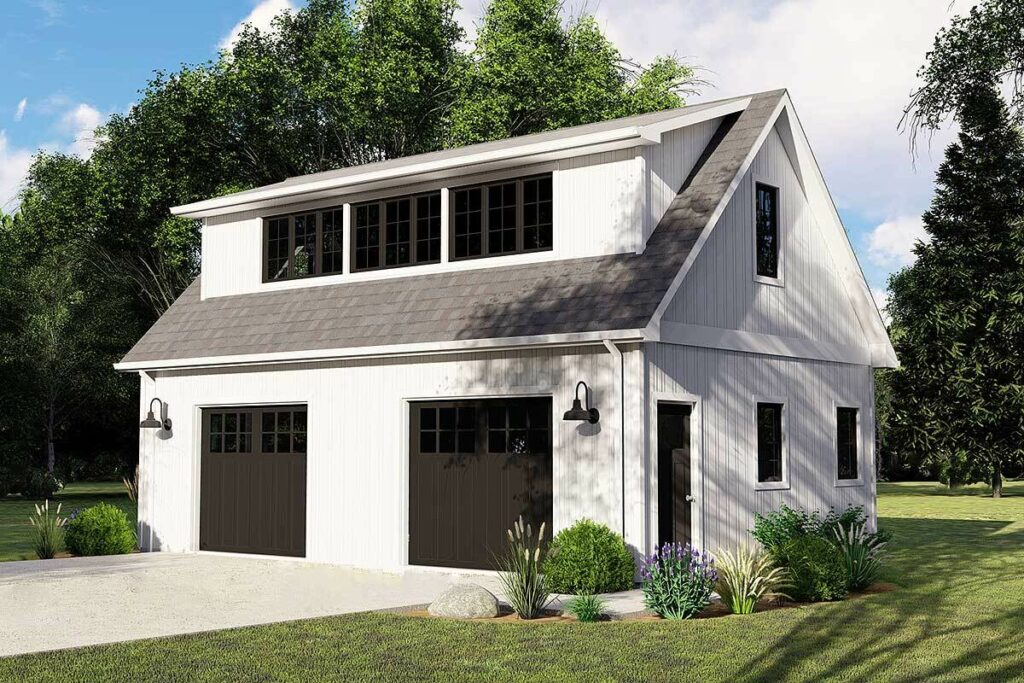
Specifications:
- 362 Sq Ft
- 0.5 Baths
- 2 Stories
- 2 Cars
Hello there, fellow home enthusiasts!
If you’re anything like me, you’ve probably daydreamed about the perfect garage.
Not just a dusty, spider-webbed cave to abandon your car, but a space that screams style, functionality, and “Hey, maybe I can actually find my tools in here!”
Well, buckle up, because I’m about to take you on a tour of a 2-car New American Farmhouse plan that’s so much more than just a place to park your beloved wagons.
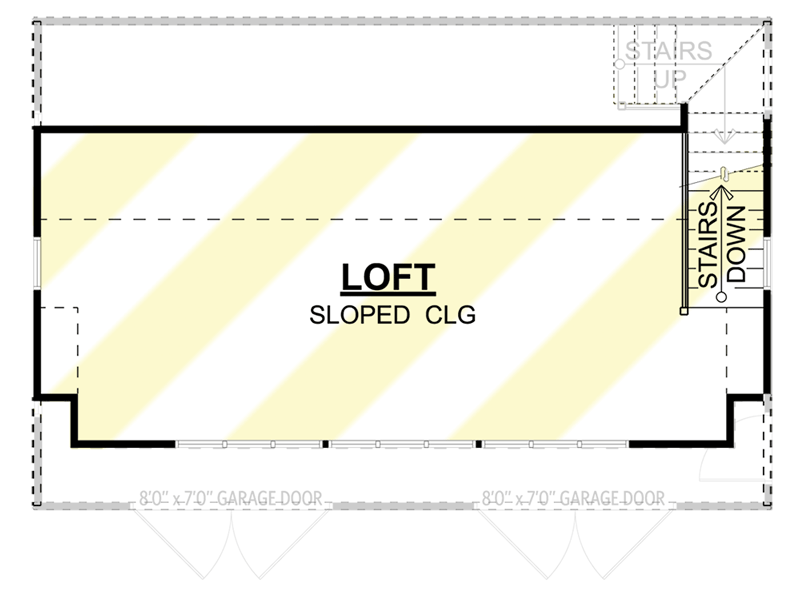
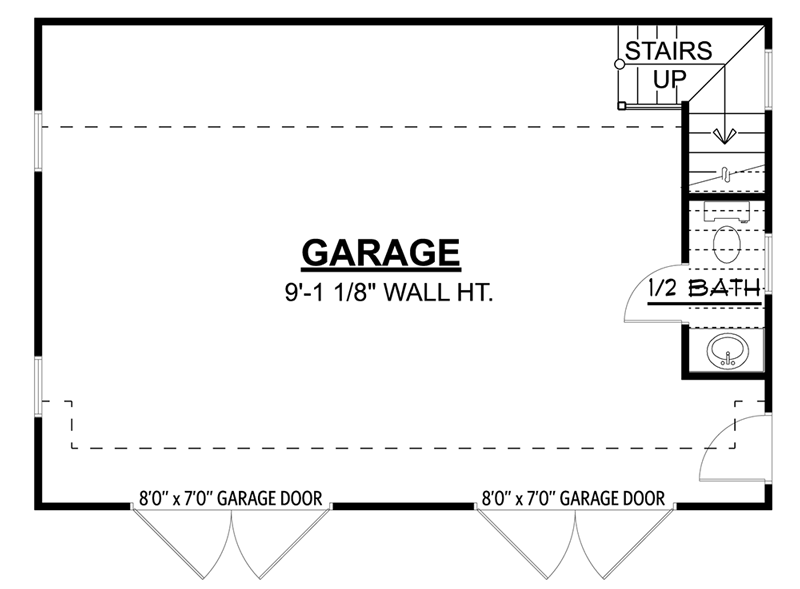
Let’s start with the basics: this garage is a cozy 362 square feet.
Now, I know what you’re thinking –
“That’s smaller than my cousin Bob’s studio apartment!” –
but trust me, with clever design, this space is the Swiss Army knife of garages.
It’s got 0.5 baths (because who wants to sprint to the main house when nature calls mid-project?) and it stretches over 2 stories.
Yes, you heard that right, two whole stories dedicated to making your car feel like it won the automotive lottery.
Curb appeal is like the sprinkles on your ice cream – not necessary, but it makes everything better.
And this garage?
It’s got sprinkles in spades.
A shed dormer across the front doesn’t just add to the aesthetic; it’s like giving your garage a pair of stylish sunglasses.
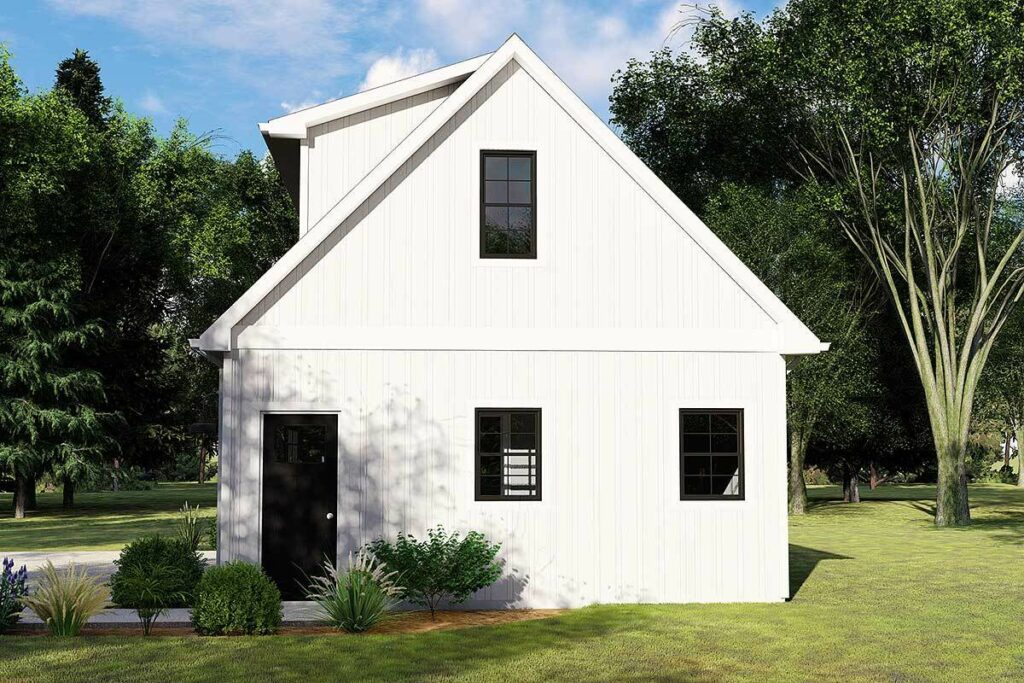
It looks cool and serves a purpose.
It’s the kind of feature that makes your neighbor, old grumpy Gary, peek over the fence and think, “Hmm, maybe I should talk to them at the next block party.”
Let’s talk about the barn doors.
Yes, barn doors – because why settle for regular, yawning garage doors when you can have something that looks lifted from a countryside postcard?
These double sets of doors swing open to reveal not one, but two car bays.
It’s like saying, “Welcome home, Car #1! And you too, Car #2!”
A man door on the side adds that extra bit of convenience, because sometimes you just want to sneak into your garage without the grand door-opening ceremony.
Now, onto the half bath.
It’s easy to overlook, but once you have it, you’ll wonder how you ever lived without it.
It’s perfect for those days when you’re covered in sawdust, grease, or glitter (no judgment here) and the idea of traipsing through your clean house just to wash your hands feels like a crime.
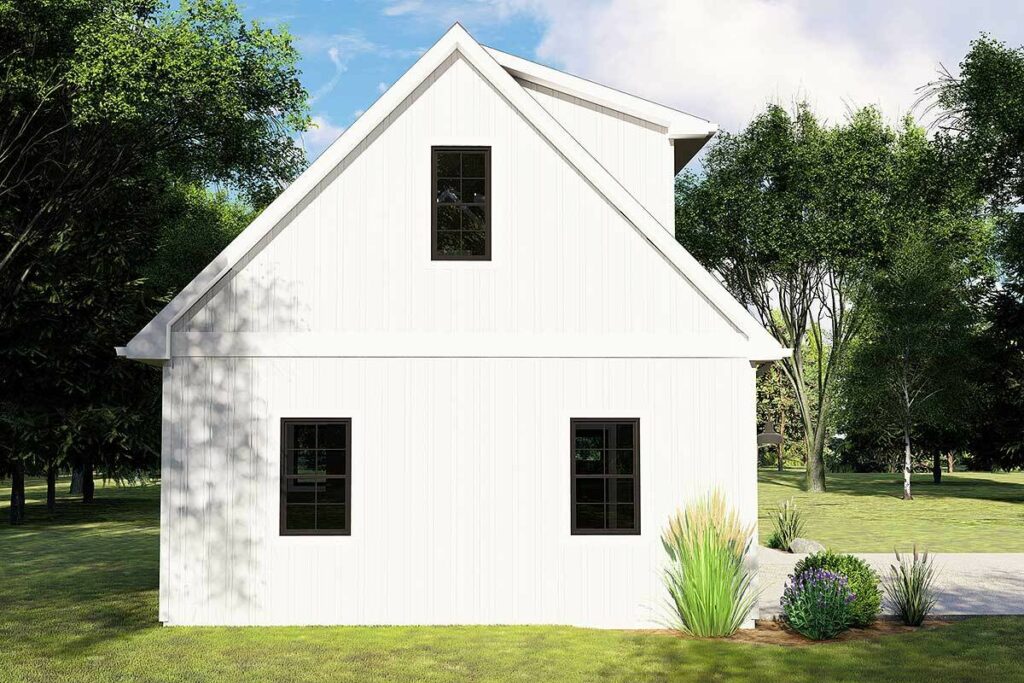
This half bath is the unsung hero of the garage – small, but mighty.
Ah, the pièce de résistance – the upstairs loft.
This isn’t just a loft; it’s a chameleon.
Work-from-home office?
Check.
Playroom that keeps the kids’ mess out of your living room?
Double-check.
A storage space for all those things you swore you needed but haven’t touched in years?
Triple check.
It’s a blank canvas waiting for your imagination to run wild.
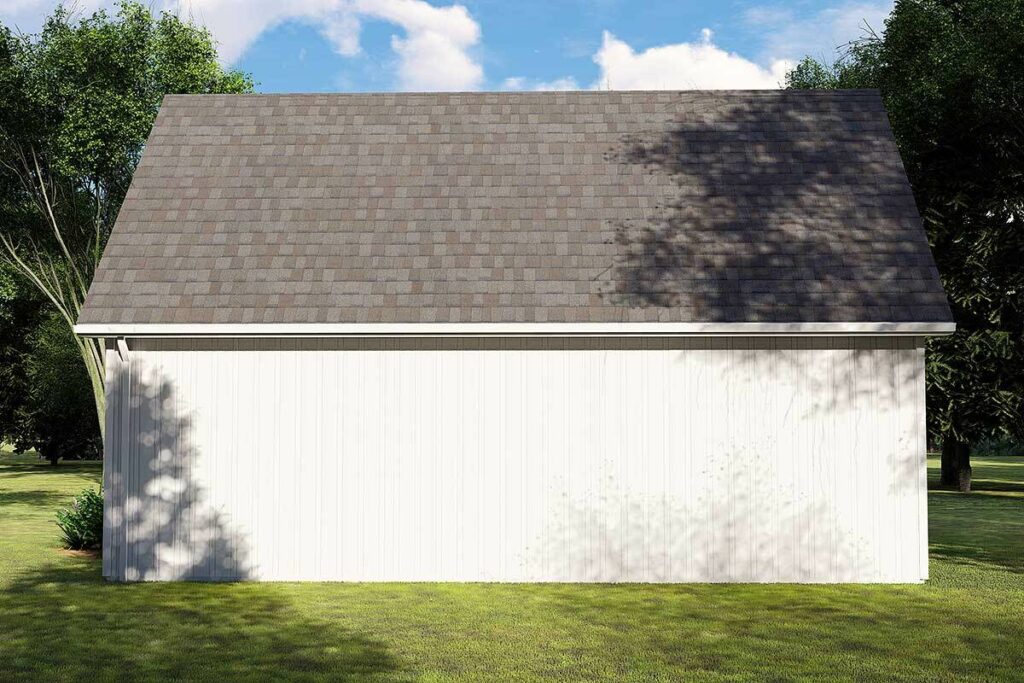
Picture this: a cozy home office, where the biggest commute you face is the stairs.
Or a playroom where the kids’ imagination (and clutter) can run free, far away from your minimalist living room.
So there you have it, a garage that’s more than a garage.
It’s a statement.
A space that combines style, functionality, and flexibility.
Whether you’re a car enthusiast, a work-from-home warrior, or just someone who appreciates a well-designed space, this 2-car New American house plan with its flexible loft is like a Swiss Army knife – ready for whatever life throws your way.
So next time you’re thinking about upgrading your home, remember: your garage deserves a little love too.
And who knows, with a space like this, you might just become the envy of the neighborhood – even grumpy Gary.










