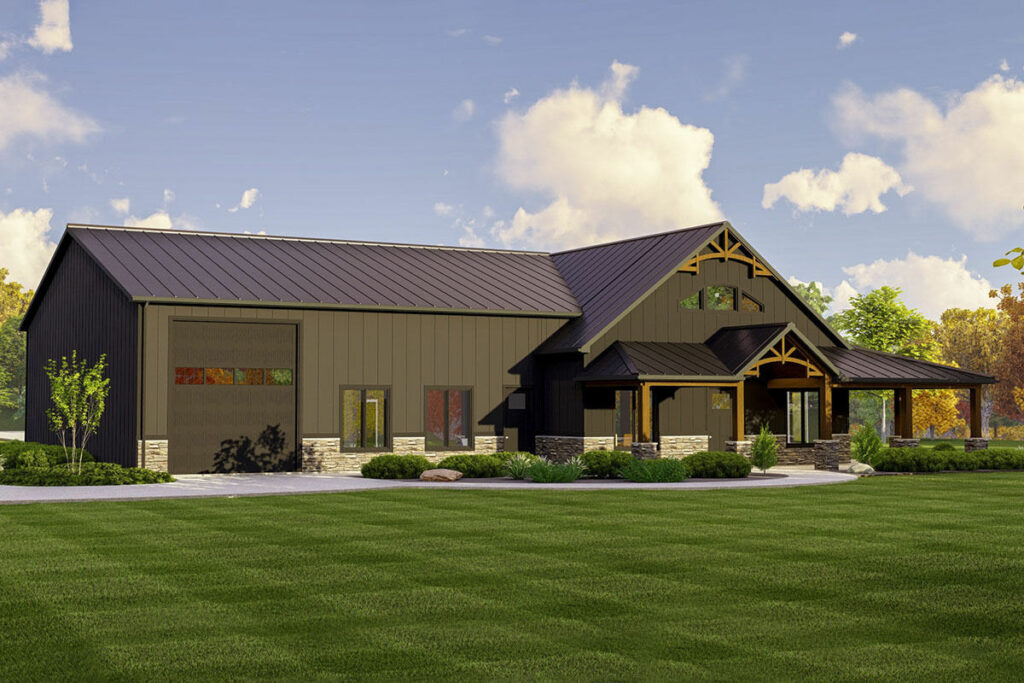
Specifications:
- 3,754 Sq Ft
- 3 Beds
- 2.5 Baths
- 2 Stories
- 4 Cars
Hey there!
Let’s dive into a house plan that’s not just a place to live, but a lifestyle statement – the 3-Bed Barndominium with Wraparound Porch and a humongous 41′ by 53′ Shop.
Imagine a dwelling where country charm meets modern living, where every day feels like a gentle hug from your favorite grandma.
Yes, that cozy!
Stepping into this Barndominium, you’re greeted by an impressive 3,754 square feet of living space.
It’s like your home is giving you a big bear hug, saying, “Welcome, relax, you’re in for a treat!”
This isn’t just a house; it’s a haven for those who love space, style, and a sprinkle of rustic charm.
Let’s talk about the porch.
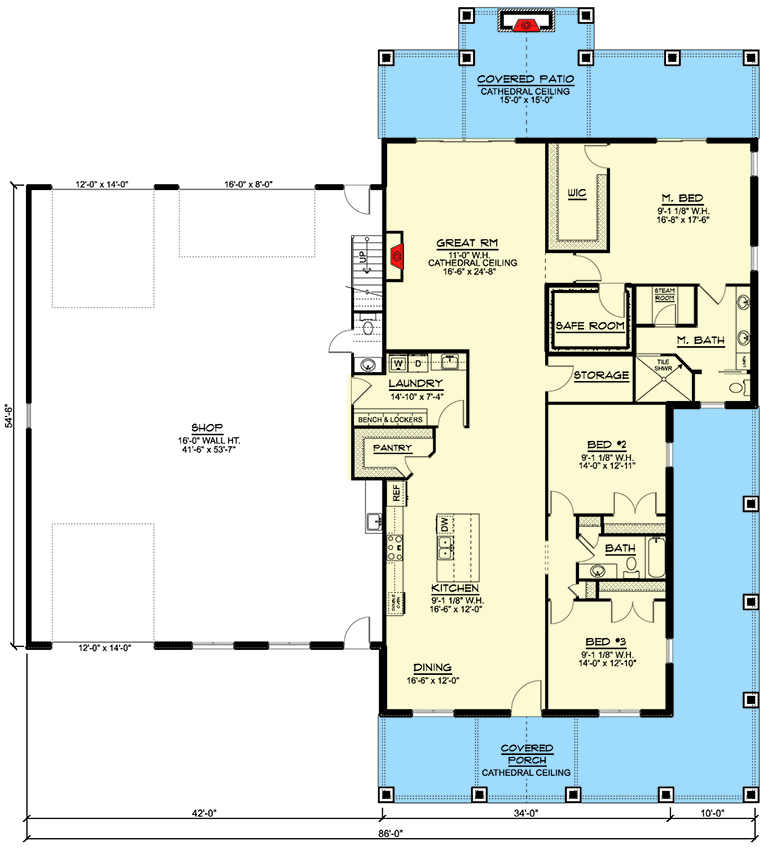
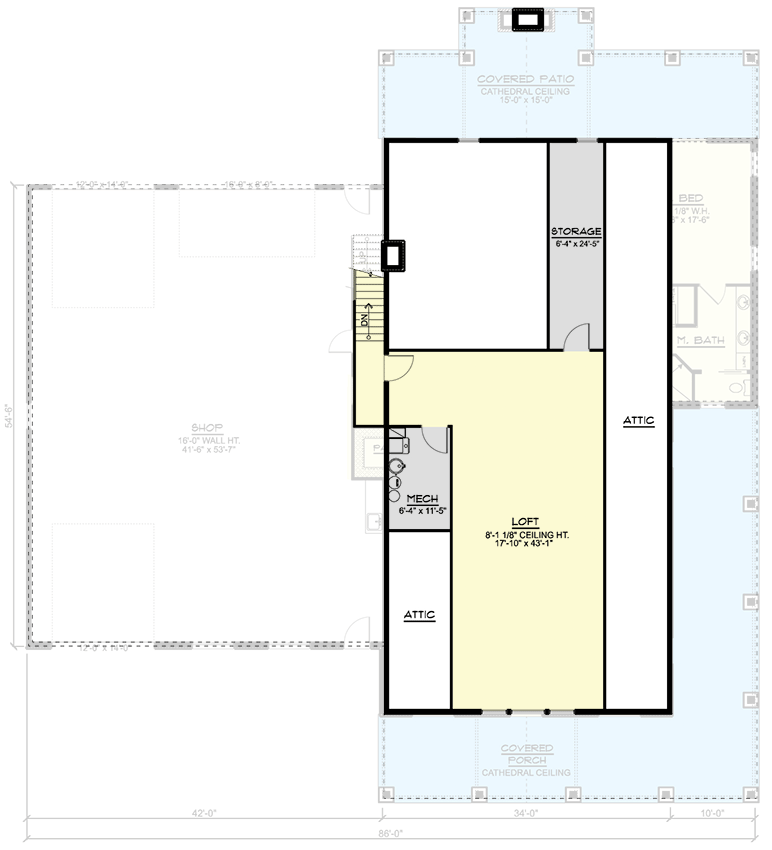
Oh, the porch! It’s a wraparound marvel that whispers, “Grab a lemonade and enjoy the sunset.”
This porch isn’t just a design feature; it’s a lifestyle enabler.
Picture yourself on a lazy Sunday afternoon, feet up, watching the world go by.
It’s not just a porch; it’s a panoramic stage for your life’s best moments.
Now, to the heart of the home – a kitchen that’s more island than kitchen.
It’s where culinary dreams come alive, surrounded by a dining area and a two-story great room.
The space is so inviting, even your teenager will look up from their phone.
The great room, with its lofty ceilings, is where stories are told, laughter echoes, and memories are made.
The master bedroom is a sanctuary where comfort and luxury intertwine.
A walk-in closet big enough to host a small party, a safe room for your peace of mind, and – get this – a steam room in the ensuite.
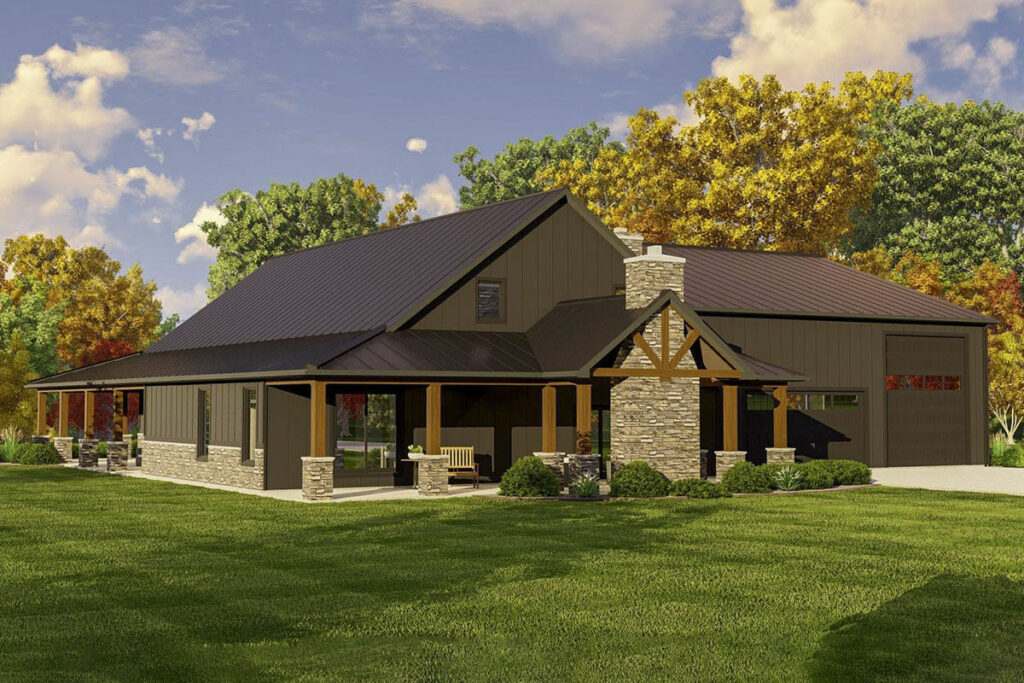
Yes, a steam room!
It’s like having a spa retreat right where you sleep.
Talk about living the dream!
Moving on, let’s talk about a room that’s often overlooked but is a game-changer – the laundry room.
It’s not just a laundry room; it’s a mudroom with a superhero cape.
Located near the kitchen, it’s got a built-in bench and lockers.
It’s the perfect spot to kick off your muddy boots, drop your groceries, and maybe do a little dance while you sort the laundry.
Upstairs, the magic continues with two bedrooms that are like peas in a pod – similar, yet each with its own personality.
Separated by a full bathroom, these rooms are perfect for kids, guests, or that home office you’ve been dreaming about.
And then, there’s the loft.
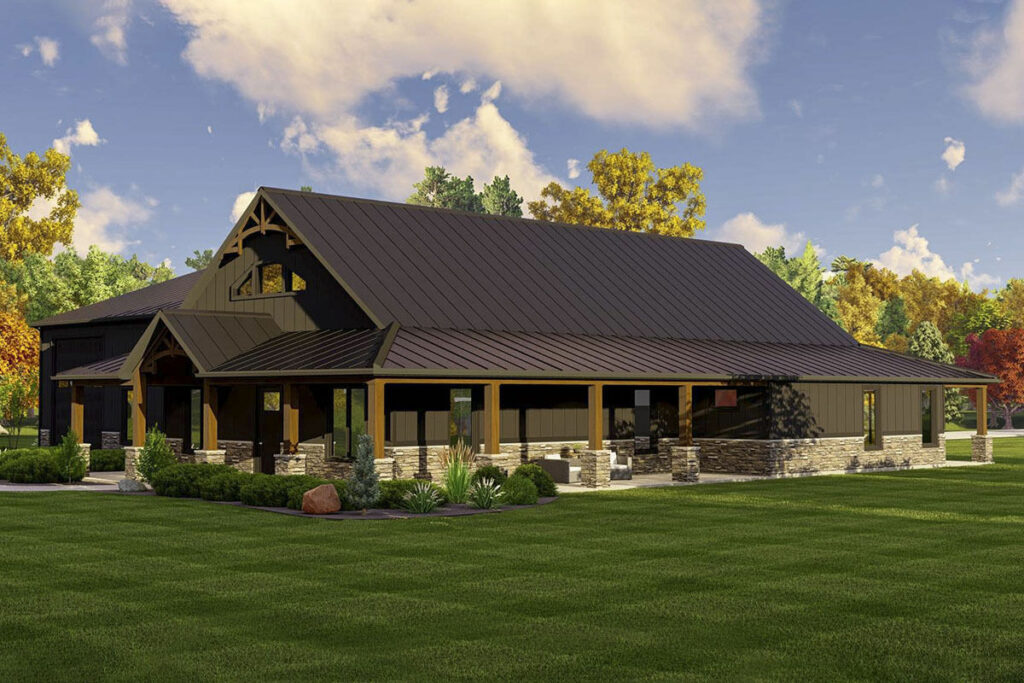
Oh, the loft!
It’s a spacious, multi-purpose area where imaginations can run wild.
A playroom?
A reading nook?
A yoga studio?
Why not all three?
Now, let’s not forget the showstopper – the oversized garage.
Measuring a whopping 41′ by 53′, it’s like your cars went shopping and brought home a mansion.
With two 12′ by 14′ overhead doors, this garage has pass-thru capabilities.
It’s not just a garage; it’s a haven for your vehicles, a workshop for your hobbies, or maybe even a dance floor for those impromptu family dance-offs.
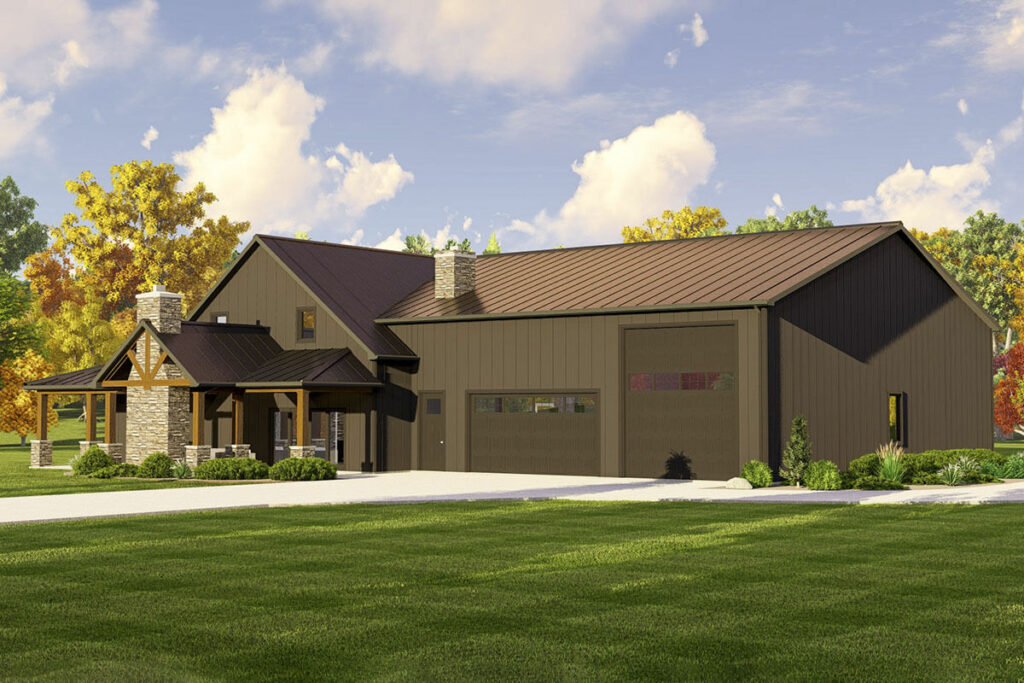
In conclusion, this 3-Bed Barndominium is more than just walls and windows.
It’s a blend of comfort, convenience, and a little bit of magic.
It’s a home that understands your needs, caters to your whims, and says, “Hey, I got you covered.”
So, if you’re looking for a home that’s as unique as your family’s story, this might just be the one that writes your next chapter.
And that, my friends, is the tale of the Barndominium with a wraparound porch and a shop big enough to hold your dreams.
Who knew a house plan could be this much fun?










