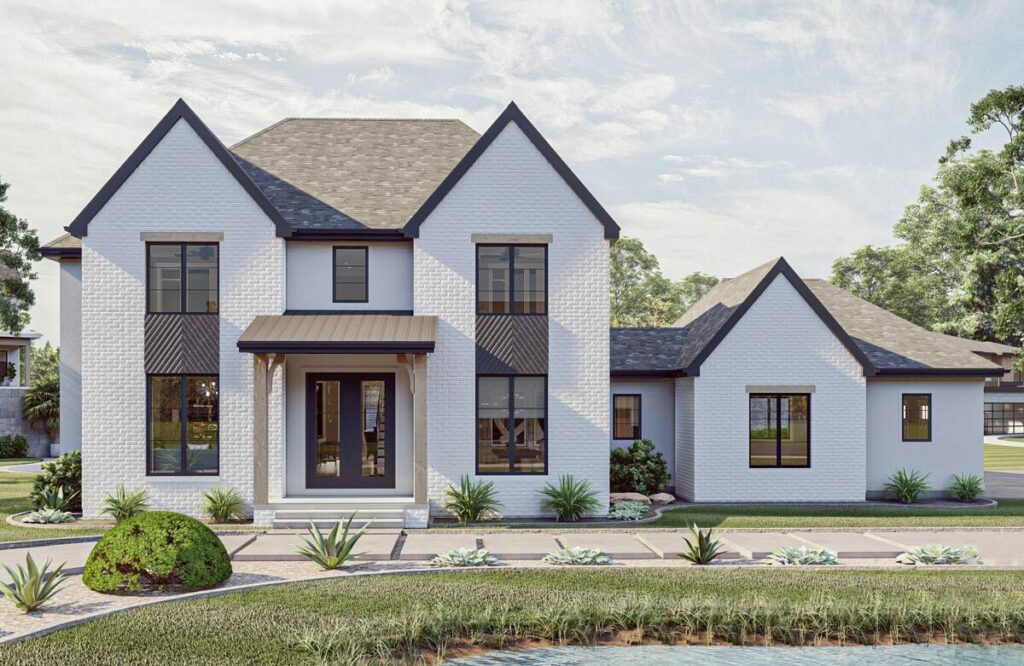
Specifications:
- 3,033 Sq Ft
- 4 Beds
- 3.5 Baths
- 2 Stories
- 3 Cars
Hey there, fellow home enthusiasts!
Let’s dive into a house plan that’s as charming as it is cleverly designed.
Picture this: a Transitional 2-Story Modern Cottage that doesn’t just house your dreams but also brings them to life with its 3,033 square feet of pure elegance and functionality.
We’re talking 4 cozy bedrooms, 3.5 sparkling baths, and not one, not two, but three whole stories of living space.
Oh, and for those who adore their vehicles, a spacious 3-car garage.
Ready to explore?
Let’s go!
First up, curb appeal.
This cottage isn’t just a house; it’s a statement.
Steep rooflines that could slice through boredom and a classic brick exterior that whispers “timeless elegance” – it’s like the home is giving you a warm, stylish hug.
The entryway, with its impressive 2-story ceiling, is flanked by a dining room and a living room that say, “Come in, we’re awesome!”
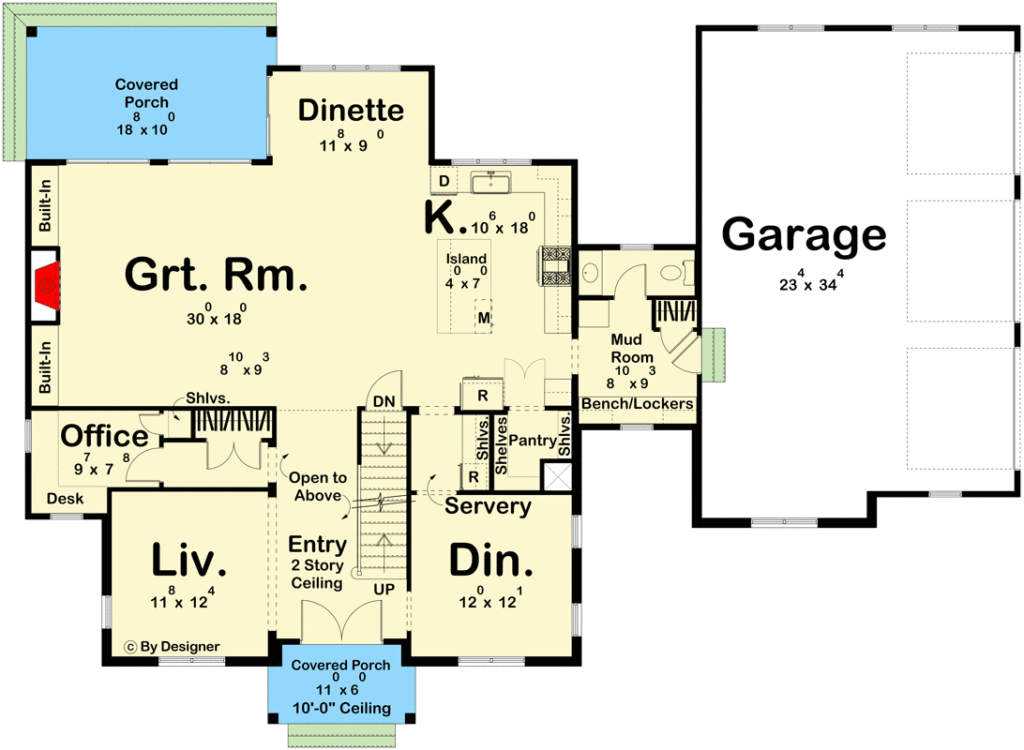
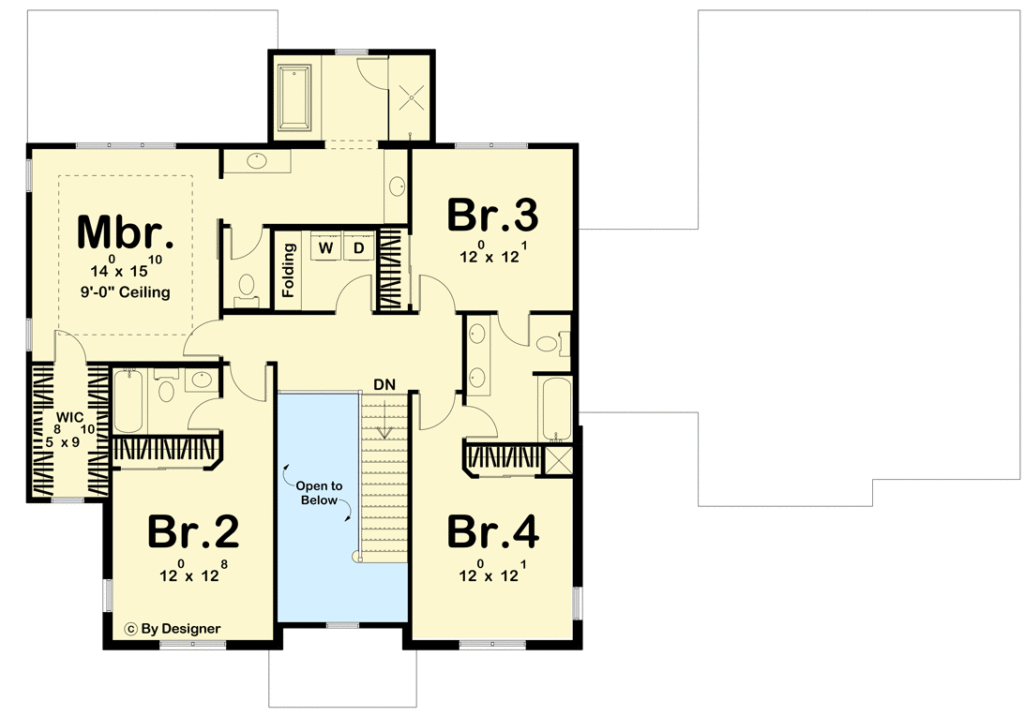
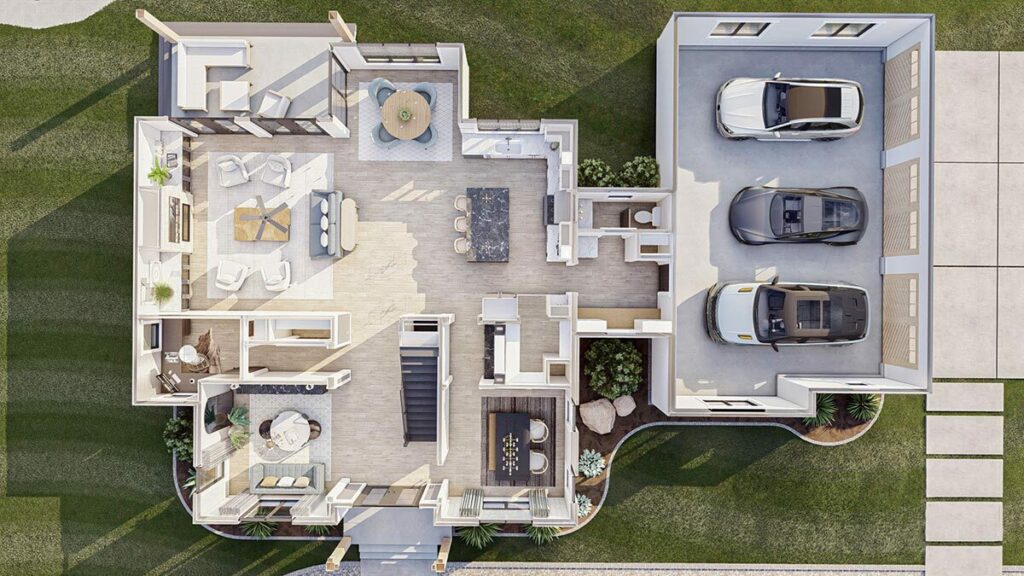
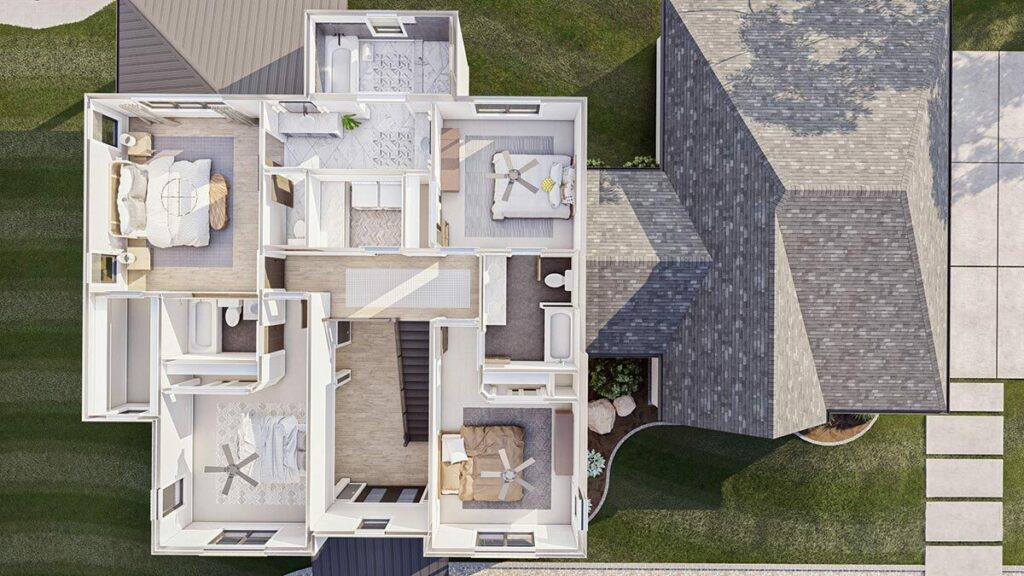
Now, let’s talk about where magic happens – the kitchen.
This isn’t just any kitchen; it’s a culinary paradise.
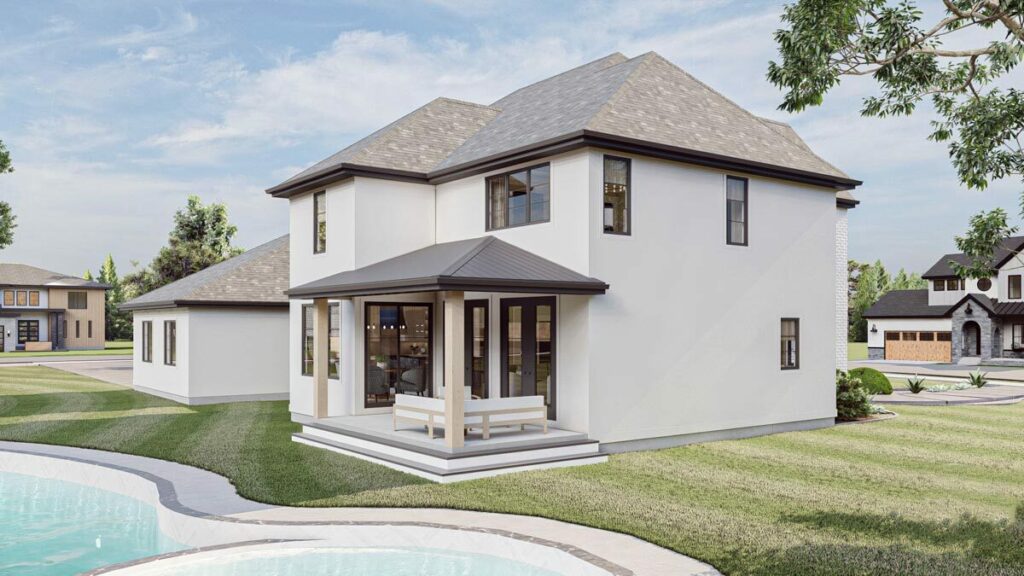
With a farm sink (hello, rustic charm!), an island with a flush snack bar for those impromptu gossip sessions, and a walk-in pantry that could store an army’s worth of snacks, this kitchen is a dream.
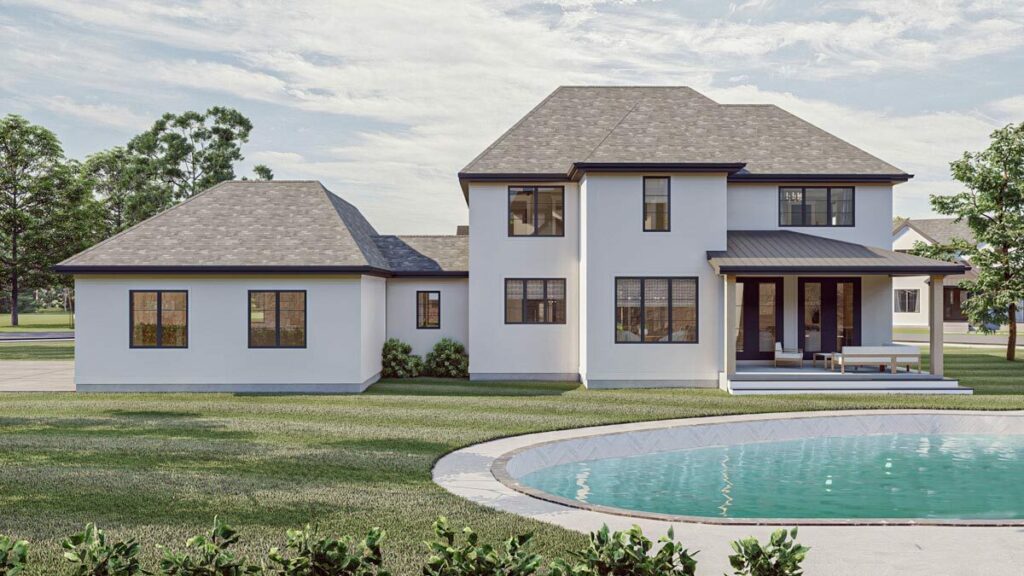
Adjacent to it, the great room glows with the warmth of a lovely fireplace, surrounded by built-in cabinets – perfect for showcasing your book or antique collection.
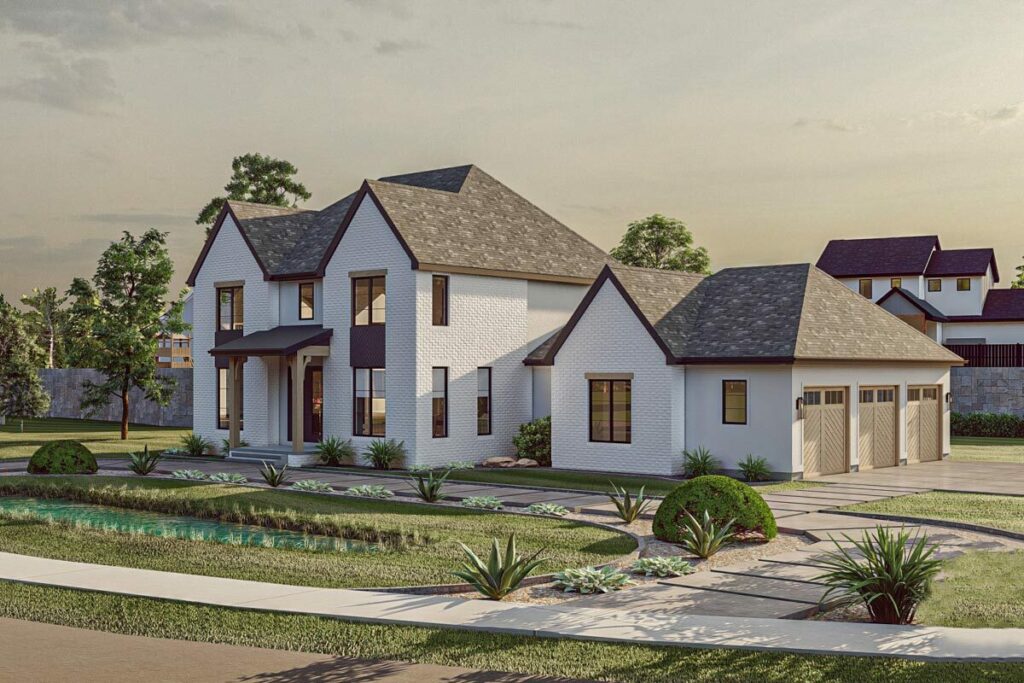
Adjacent to this culinary wonderland is a dinette area that leads to a covered porch. Imagine hosting summer barbecues or sipping your morning coffee in serenity – this porch is your gateway to bliss.
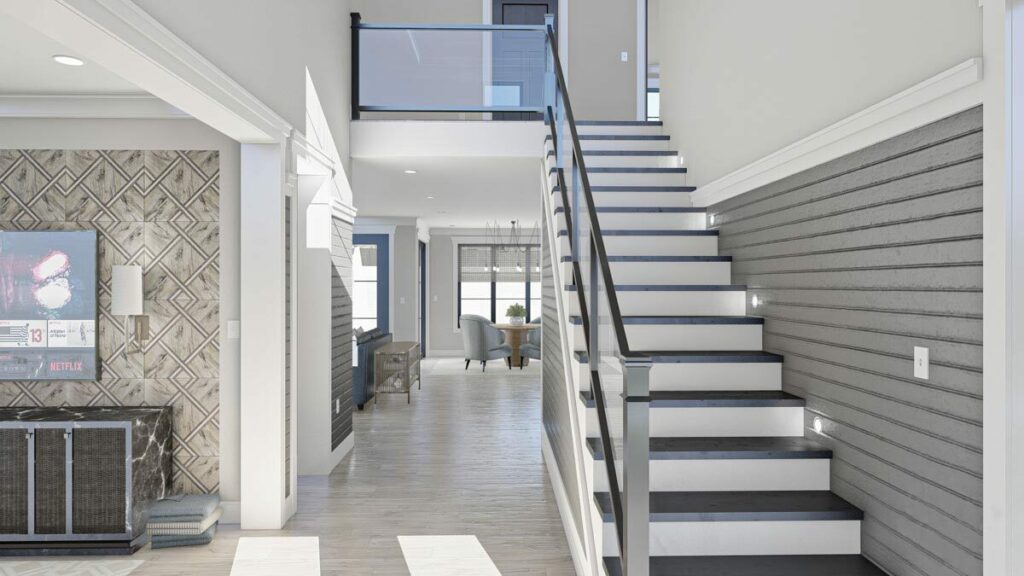
Outdoor entertainment?
Check.
Your own little haven?
Double-check.
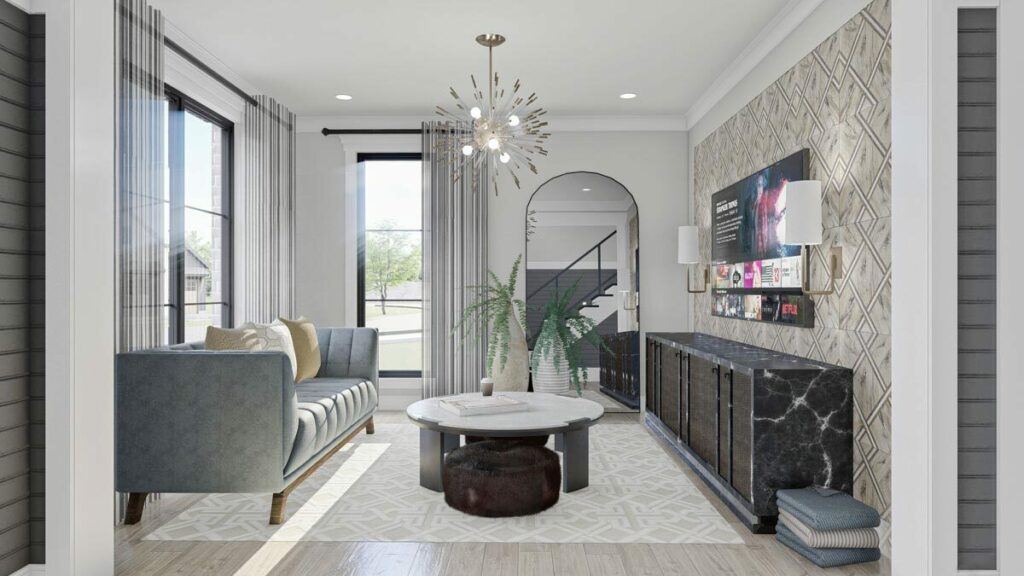
The upstairs of this home is where the real luxury kicks in.
With four bedrooms, everyone gets their own slice of heaven.
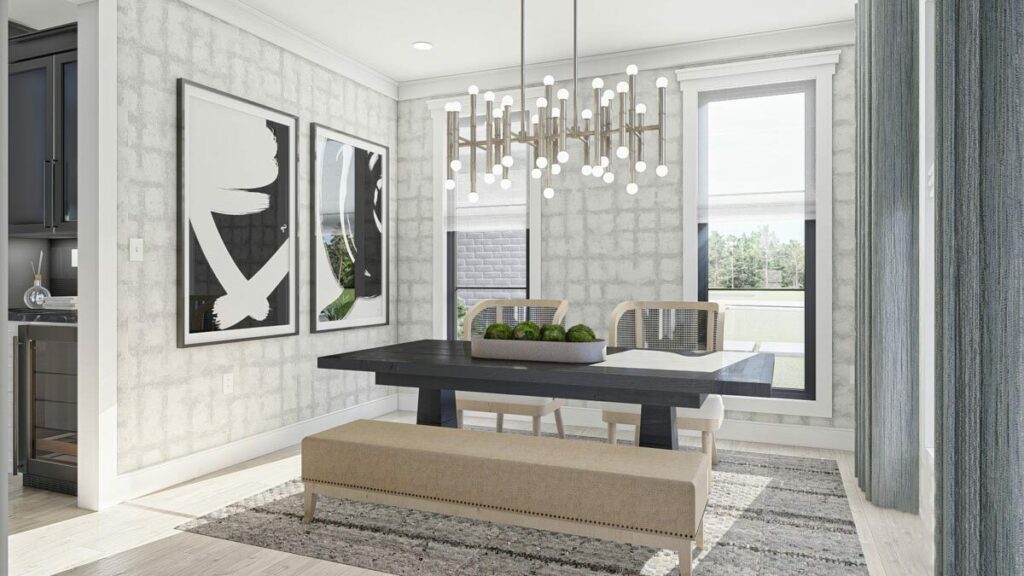
The master suite is more of a master retreat – with a tray ceiling that adds an airy elegance, a walk-in closet big enough to get lost in, and a bathroom with not one but two vanities (because why fight over sink space?).
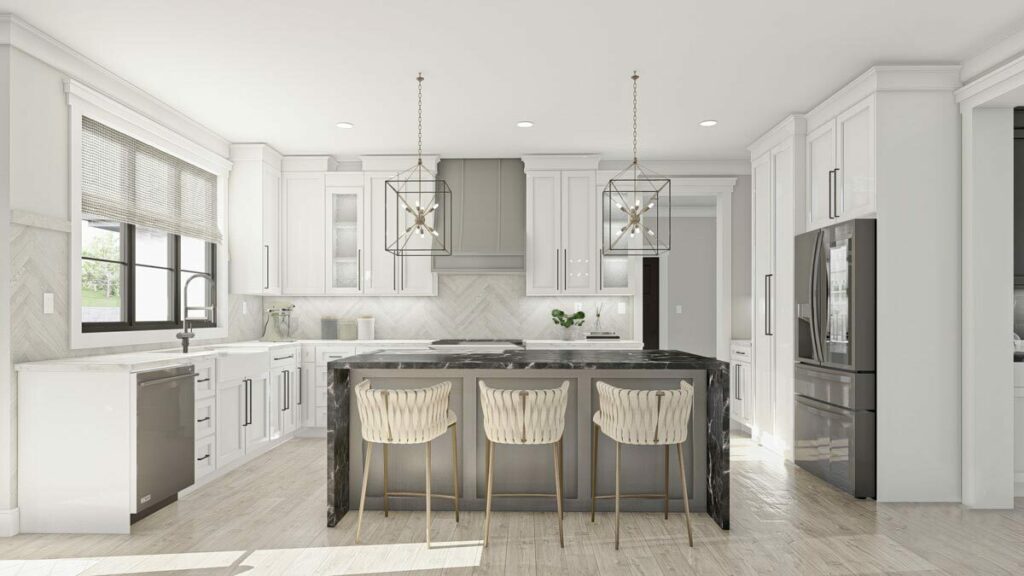
Bedroom 2 offers the luxury of a personal bathroom, while bedrooms 3 and 4 share a jack and jill bath – perfect for sibling bonding or late-night gossip sessions.
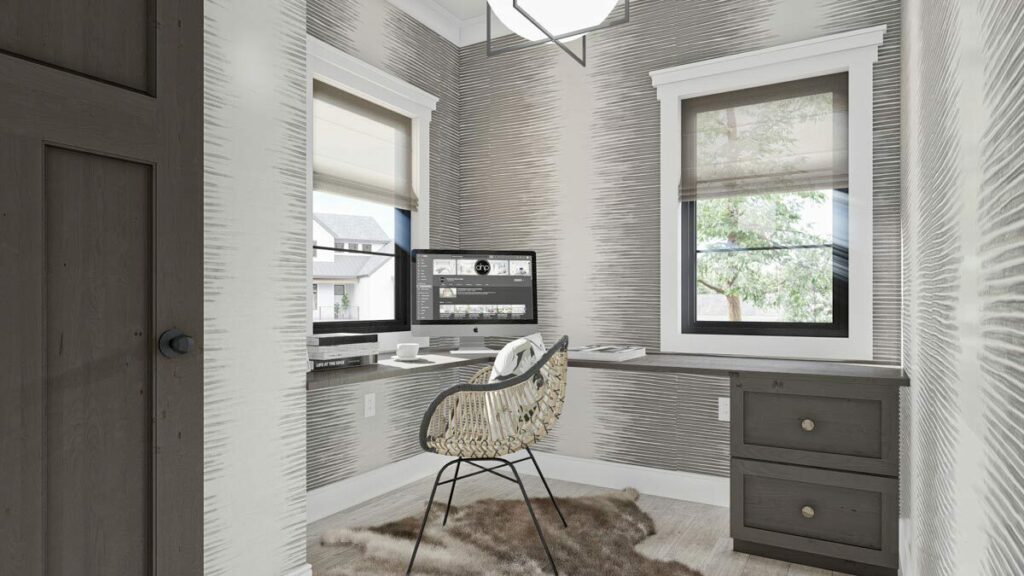
And let’s not forget the convenience of having laundry upstairs.
No more lugging heavy baskets up and down the stairs!
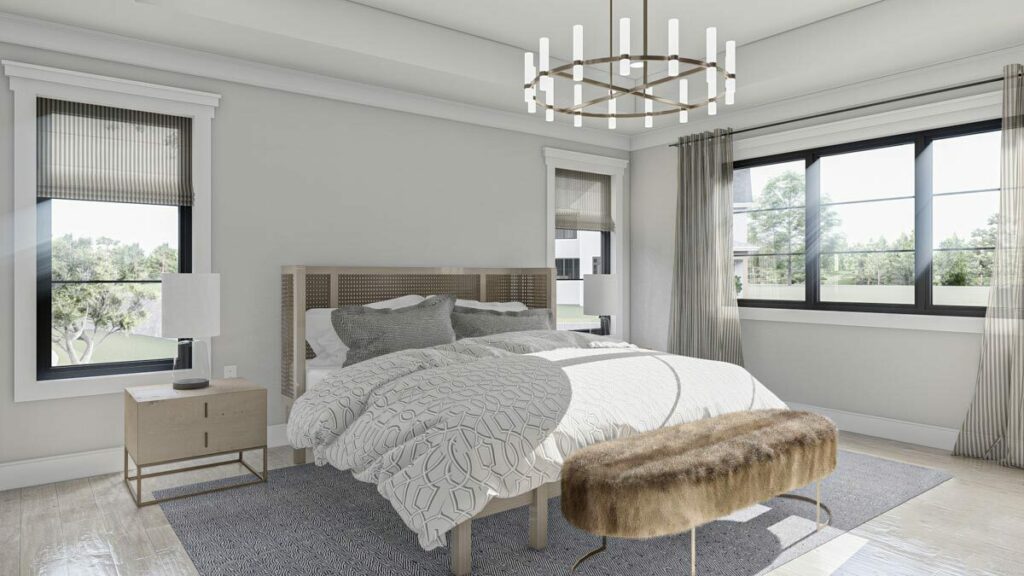
Back downstairs, let’s talk about the 3-car garage.
For those who love their cars, this is your sanctuary.
And for the rest of us, it’s just really nice to have extra space.
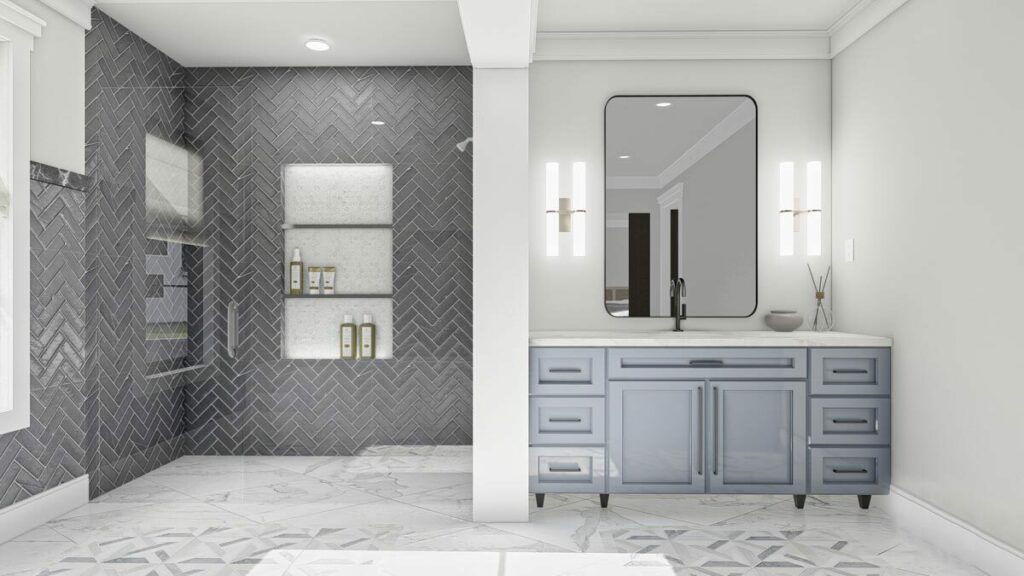
The mudroom, with its bench and lockers, is the perfect spot to kick off your shoes and decompress after a long day.
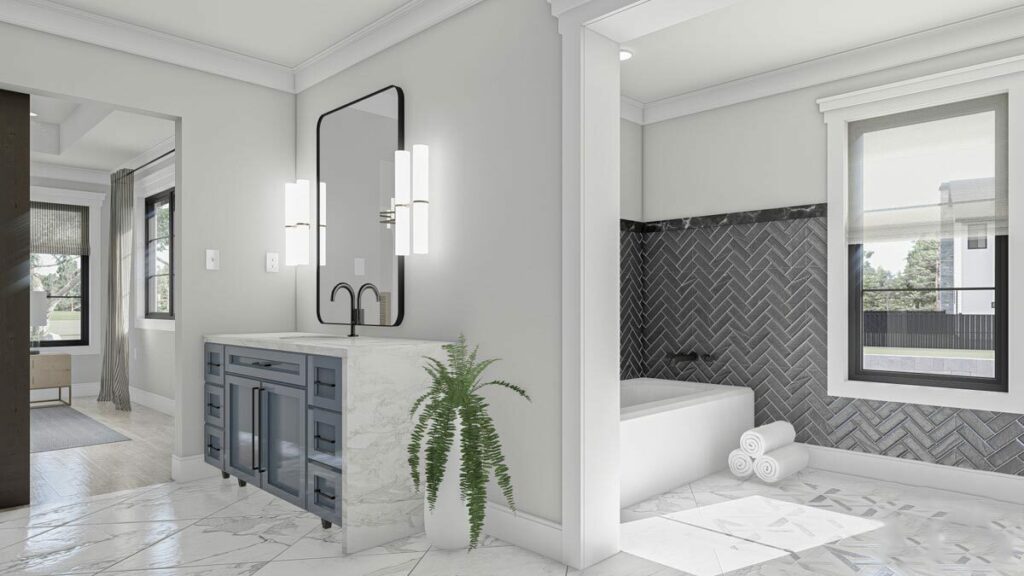
So there you have it – a home that’s not just a structure, but a companion in your life’s journey.
This Transitional 2-Story Modern Cottage is more than just walls and windows; it’s a canvas for your memories, a backdrop for your dreams, and a testament to your impeccable taste.
Can you already picture yourself living here?
I know I can!










