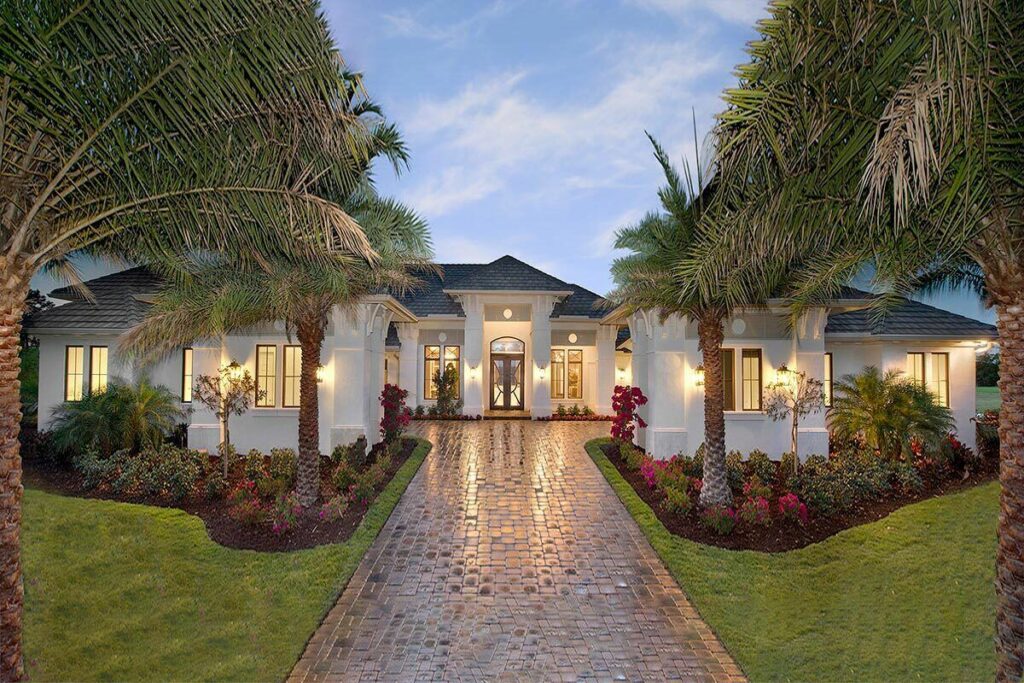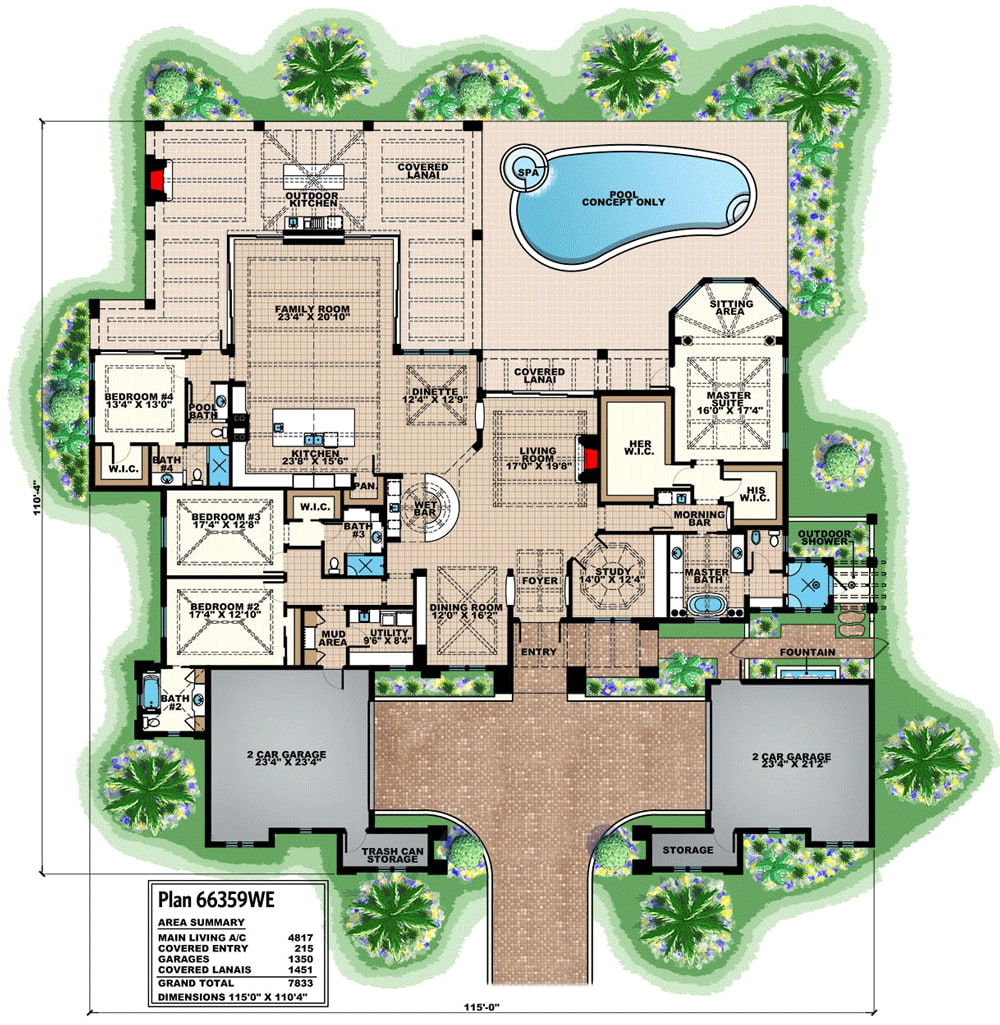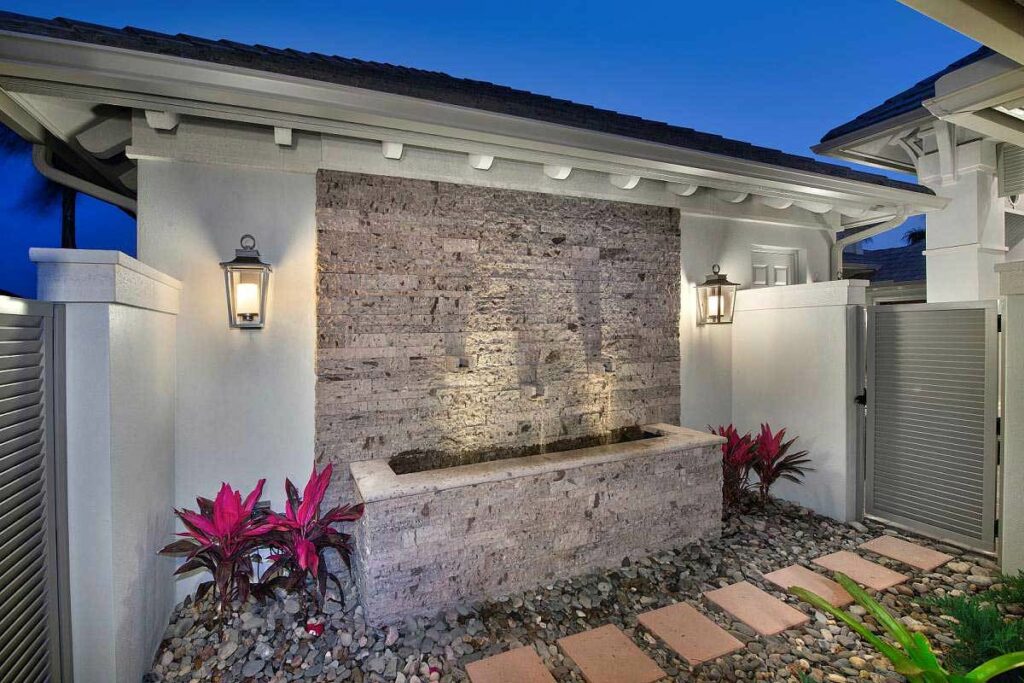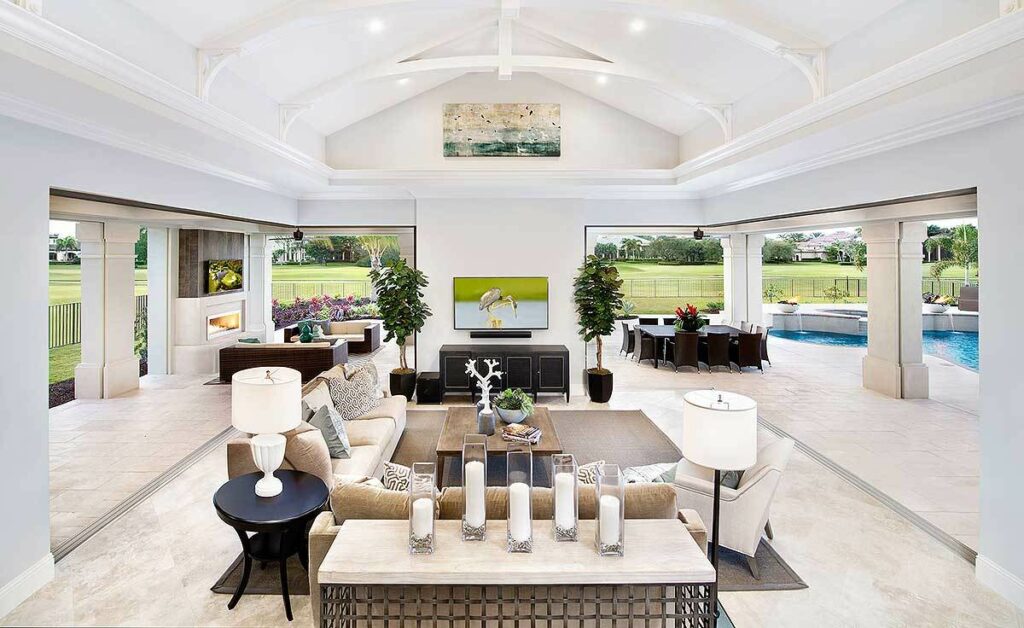
Specifications:
- 4,817 Sq Ft
- 4 Beds
- 4.5 Baths
- 1 Stories
- 4 Cars
Ah, the Mediterranean lifestyle – doesn’t just the sound of it make you want to sip on some fine wine while enjoying a breathtaking sunset?
Well, hold onto your wine glasses, because today, I’m going to walk you through a house plan that embodies everything luxurious and Mediterranean.
Picture this: 4,817 sq ft of pure opulence, with sprawling rooms, intricate ceiling designs, and amenities that would make even the most lavish hotels blush.
With 4 bedrooms, 4.5 bathrooms, and a garage big enough to house four of your dream cars, this is not just a house; it’s a statement.
So, buckle up, as we delve into the grandeur of this super-luxurious Mediterranean house plan!



Let’s start with the pièce de résistance – the big, spacious rooms.
Imagine walking into a space so grand; you’d need a map to navigate through it! And the ceilings?

Oh, they are nothing short of architectural masterpieces.
Intricate designs, stylish patterns, and unique treatments that make each room stand out in its own right.
It’s like living under a piece of art – quite literally!

Entertaining guests has never been easier.
The house plan features a strategically placed wet bar that is ready to serve all the main rooms.

Whether you are hosting a glamorous soirée or a casual get-together, your guests will be impressed, and their glasses will always be full.
The wet bar is like the house’s little social butterfly, ready to mingle and make sure everyone is having a good time.

For those who love to cook, or even just love the idea of having a space where magical culinary creations happen, this kitchen is a dream come true.

Boasting ample counter space, two sinks for those times when multitasking is a must, and a walk-in pantry that can store enough groceries to feed an army, this kitchen is prepared for anything.

Homeowners and catering staff alike will fall head over heels for this space.
It’s like the kitchen looked at you and said, “Yes, you can cook a five-course meal and not run out of space!”

Imagine having an outdoor space so enormous; you could host your own football game (miniature version, of course).

The house plan wraps around a huge vaulted family room, and the outdoor space comes with all the bells and whistles – an outdoor fireplace for those chilly nights and an outdoor kitchen for summer barbecues.

It’s like having your own personal oasis, a space where the indoors and outdoors merge to create a haven of relaxation and entertainment.

Every bedroom in this house is an elegant suite, a sanctuary where you can unwind and relax.
Each comes with a large walk-in closet (because who likes cramped spaces?) and a private bathroom, ensuring that privacy and comfort are never compromised.

These are not just rooms; they are retreats, spaces that embrace you after a long day and say, “Welcome home.”

And now, for the crown jewel of the house – the master suite.
Oh, where do I even begin?
With a separate sitting room, it’s like having your own private lounge.
The giant walk-in closet is so big; you might need a GPS to find your way around.

A morning bar adds a touch of luxury that makes waking up here feel like you’re in a five-star resort.
And the master bathroom?
It’s more like a spa, a lavish space that promises relaxation and indulgence.
This master suite doesn’t just set the bar; it is the bar.

So, there you have it – a house plan that redefines luxury and brings the Mediterranean lifestyle right to your doorstep.
With its grand rooms, special ceiling treatments, and unparalleled amenities, this is more than just a house; it’s a lifestyle, a statement, and a little slice of heaven.
So, raise your wine glasses, and here’s to living the good life in a house that’s as grand as your dreams!
Cheers!










