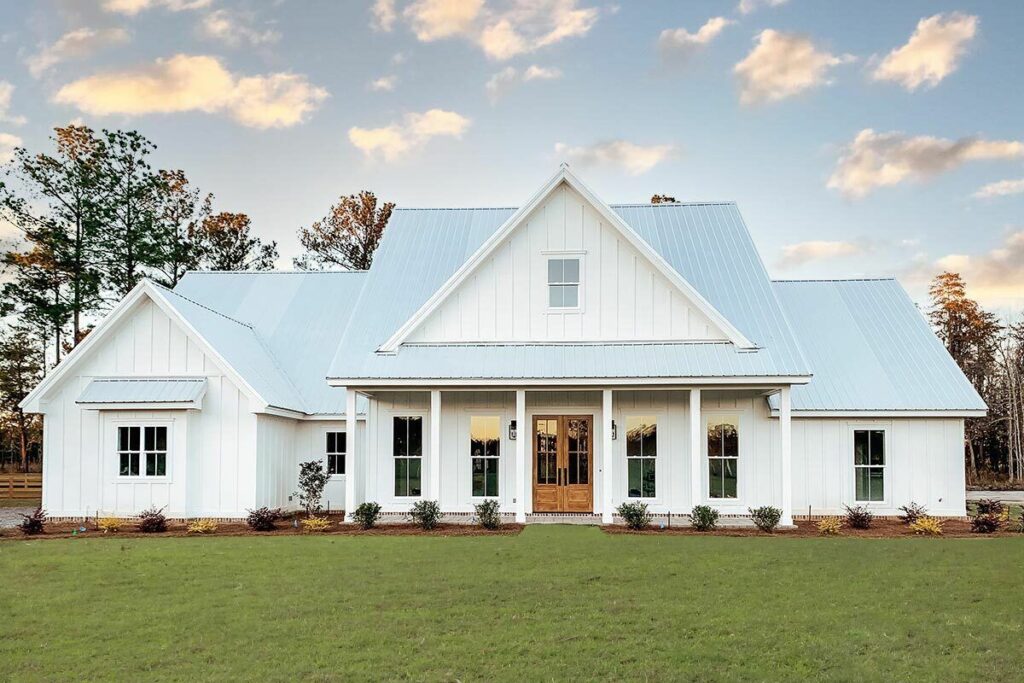
Specifications:
- 2,166 Sq Ft
- 4 Beds
- 2.5 – 3.5 Baths
- 1 Stories
- 2 Cars
Alright, folks, if you’re looking for a farmhouse with a hint of modern, a dash of luxury, and a generous sprinkle of practicality, then boy, do I have the house plan for you!
Let’s embark on this architectural journey, shall we?
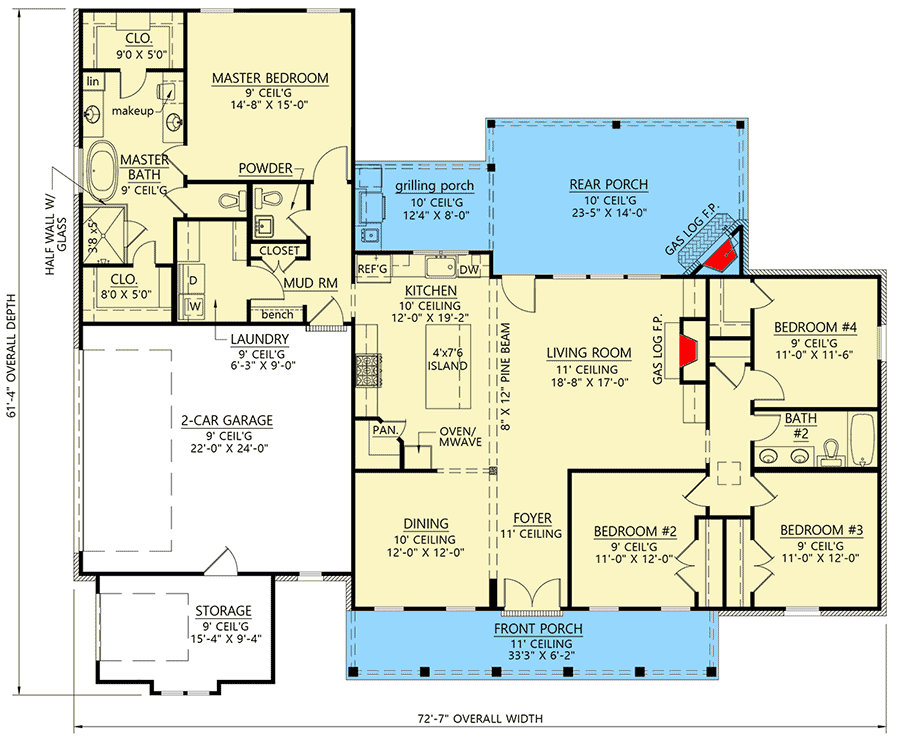
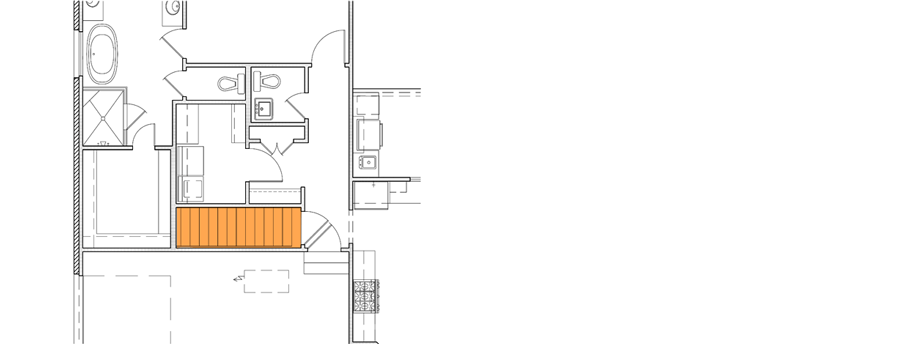
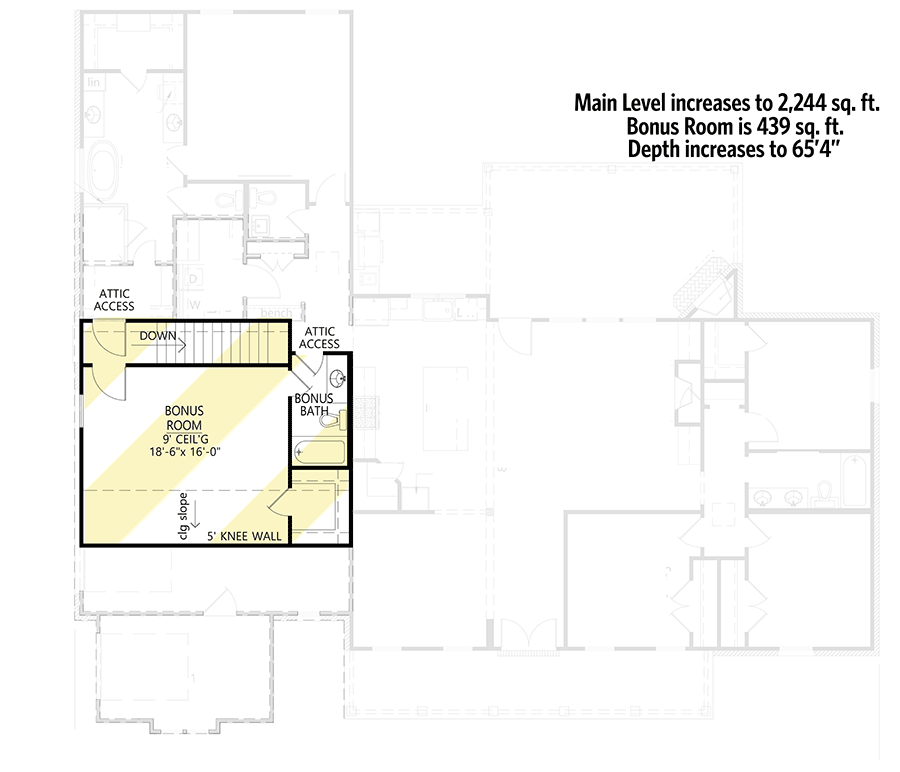
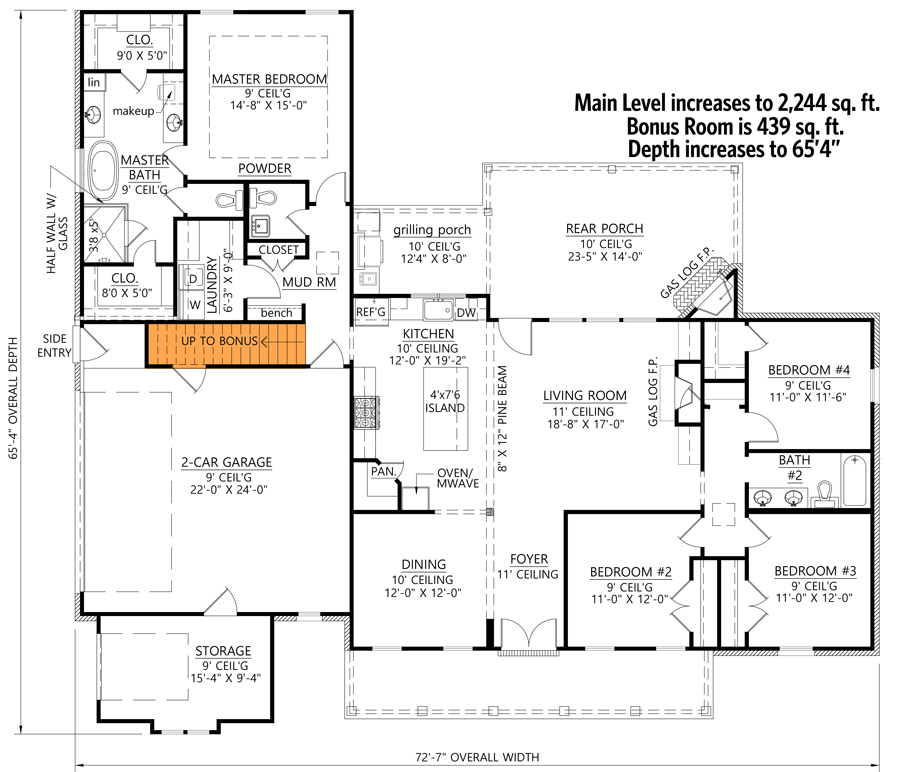
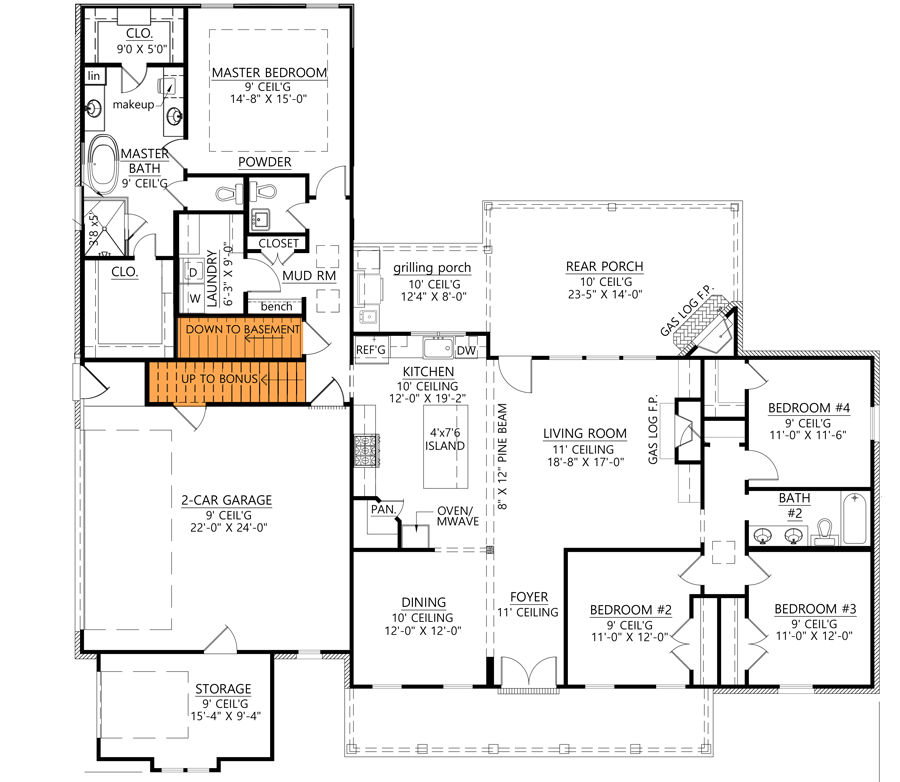
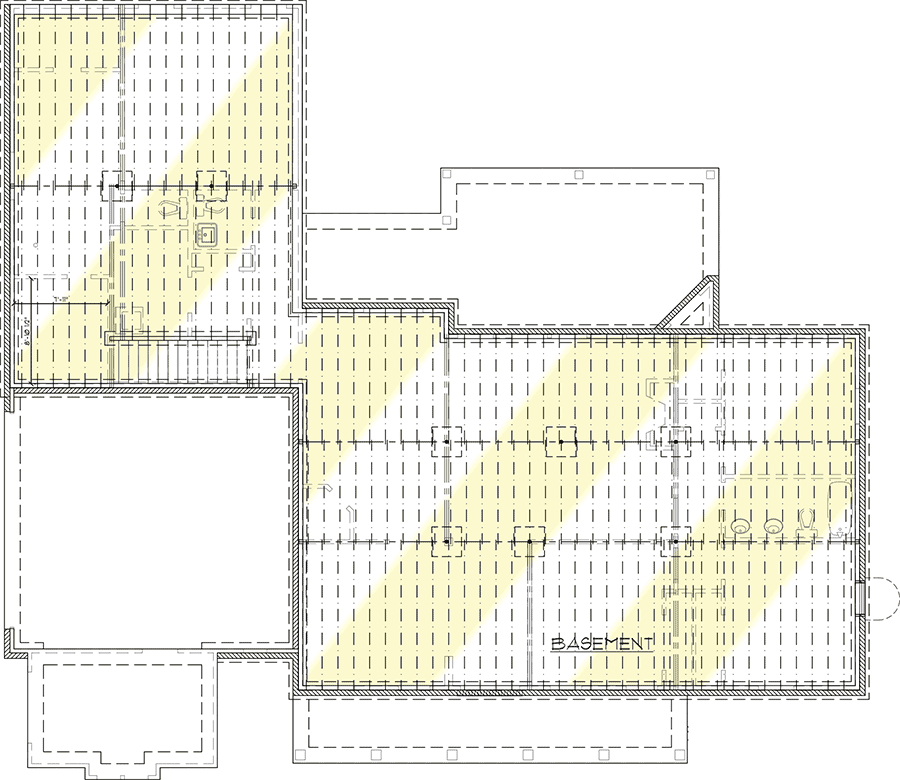
Stretching across a generous 2,166 square feet, this modern farmhouse isn’t just a place to live – it’s an experience!
With 4 cozy bedrooms, bathrooms that range between “ooh, nice” (2.5) and “this is basically a spa” (3.5), and a single story that ensures you won’t be lugging laundry up flights of stairs (because who has time for that?), this house is the real deal.
Oh, and if you’re the type that loves cars almost as much as you love people, this beauty caters to you too – there’s space for not one, but TWO of your metal babies!
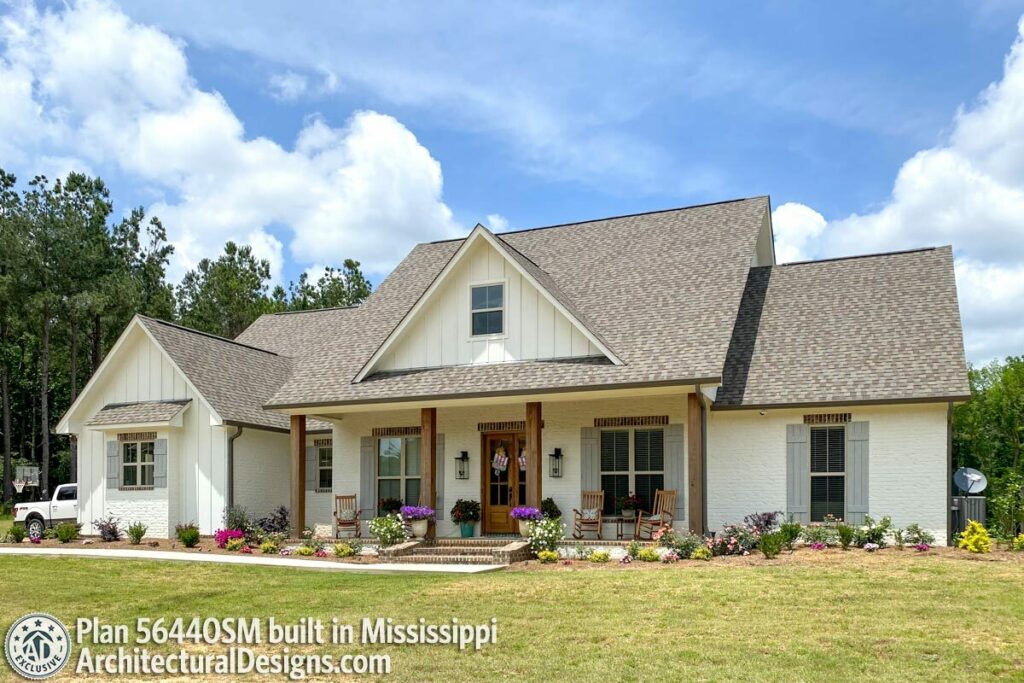
Can we talk porches for a moment? Imagine sipping a cool lemonade out front while the world passes by, or perhaps grilling up a storm on the rear porch during summertime BBQs. Yep, with both a front and back porch, you’re basically set for all seasons and moods.
Let’s face it; the kitchen is where the magic happens (well, at least most of the culinary magic). And this kitchen is the Hogwarts of homes.
A sizable prep island where you can channel your inner Gordon Ramsay, a corner pantry (4′ by 4’4″) that’s basically the Narnia of food storage, and oh, did I mention the formal dining room nearby? If this doesn’t scream ‘dinner party goals’, I don’t know what does.
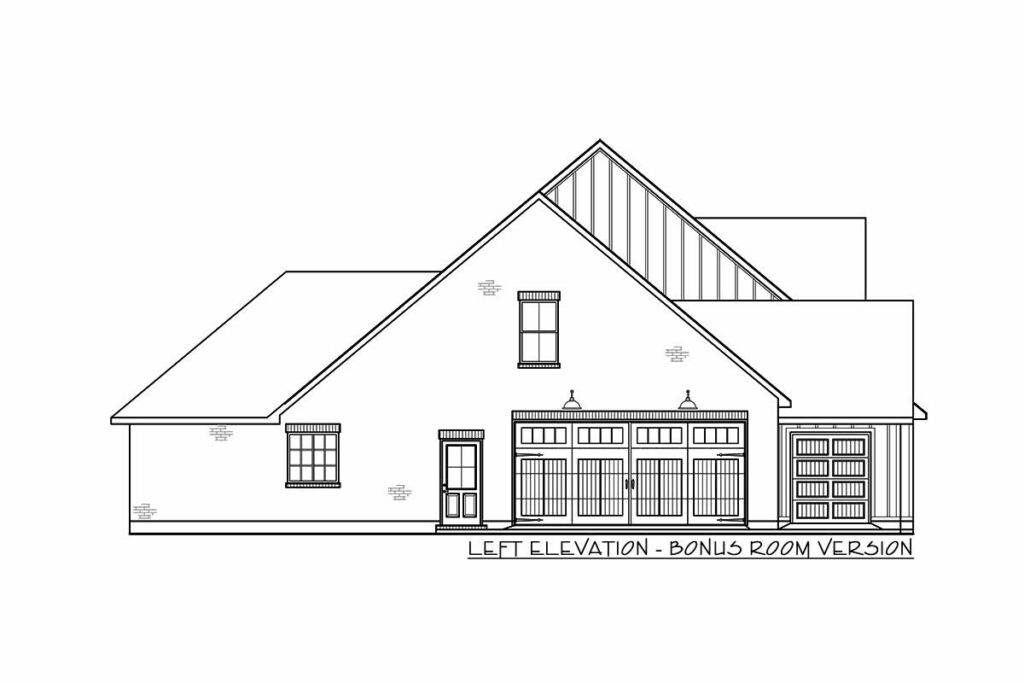
And when the sun graces us with its warm embrace? Step right out to the grilling porch. Who said wizards can’t barbecue?
Speaking of magic, this house plan offers something truly enchanting: a master suite that’s all about privacy. Positioned gracefully on the left side, it’s like your personal kingdom within a kingdom. And the bathroom?
At 9′ by 17’1″, it’s less a bathroom, more a luxury resort. Dual closets (because sharing is overrated), separate tub and shower (because options are great), and a makeup station (because, well, fabulousness).
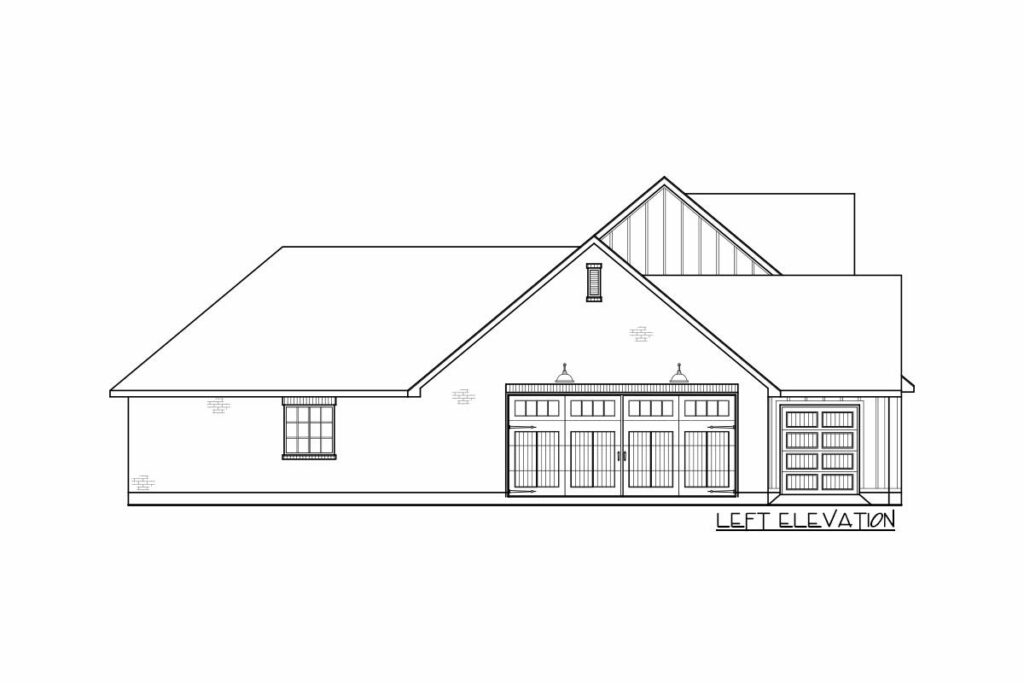
Not to be overshadowed, the three additional bedrooms are comfortably located on the house’s opposite side.
Sharing a 4-fixture bath, they provide ample space and comfort. Ideal for kids, guests, or that one cousin who “just needs a place to crash” for a month.
The attached 2-car garage is a dream for anyone tired of playing Tetris with their lawn equipment. An additional storage room ensures the only clutter you’ll be dealing with is deciding which car to take out for a spin.
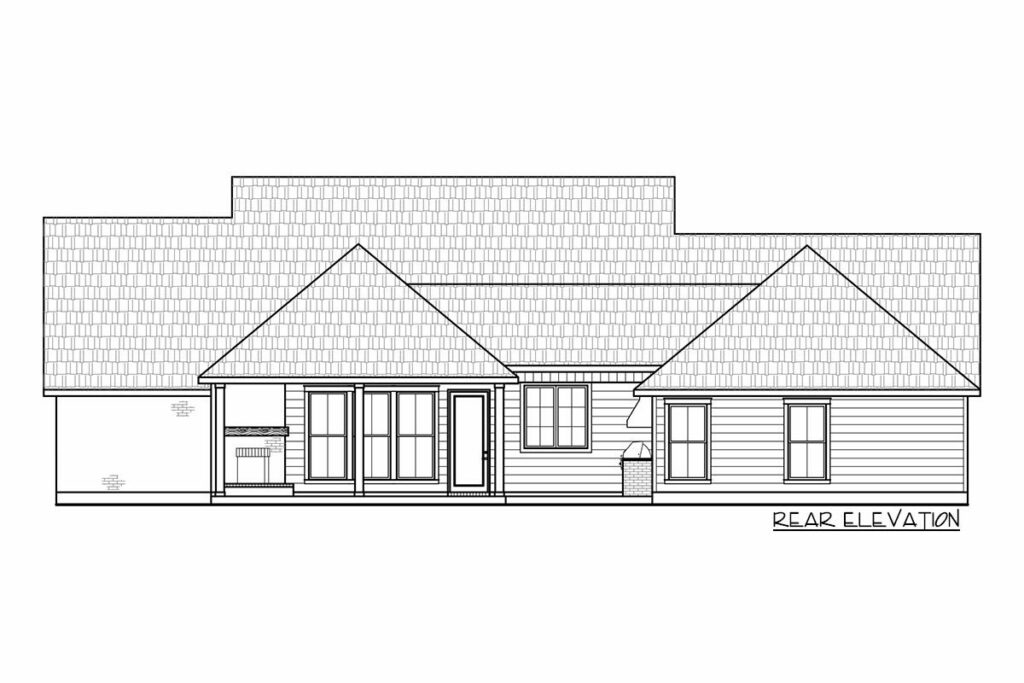
If you’re one of those people who look at a spacious house and think, “Needs more space,” you’re in luck!
There’s an optional bonus room that adds a whopping 439 sq. ft. above the garage. Perfect for a home theater, games room, or that secret lab you’ve always wanted.
But remember, with the bonus space, the ridge height gets a little lift to 30′-10″. Still, with a roof pitch steadfast at 10:12, the home retains its iconic farmhouse charm.
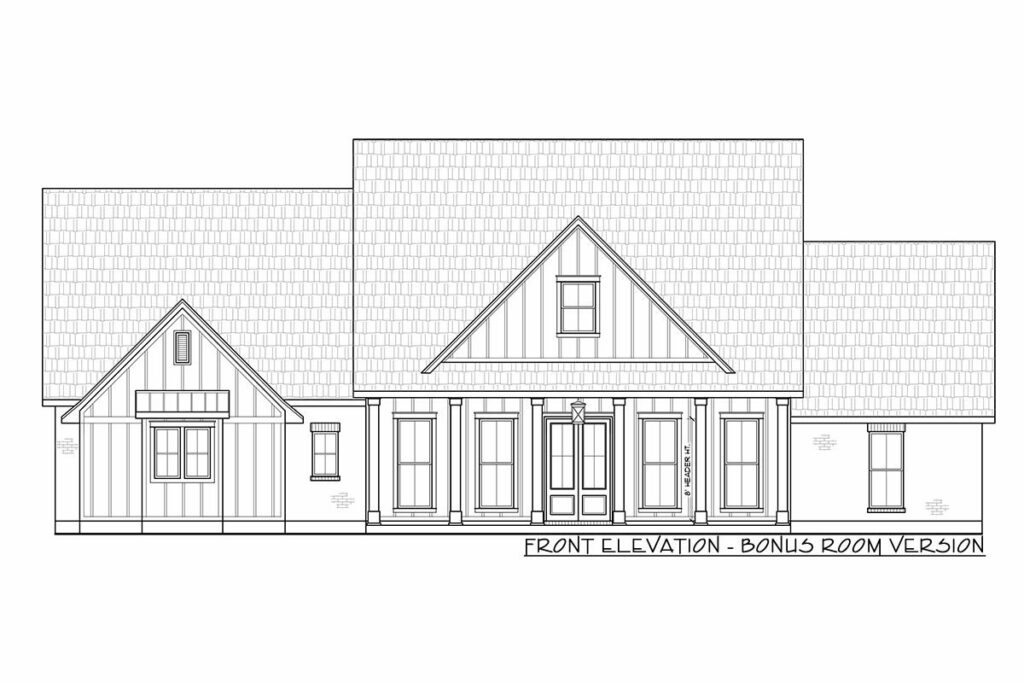
So, whether you’re a growing family, a couple with tons of friends, or just someone who’s had enough of cramped urban living, this split bedroom modern farmhouse is your ticket to a harmonious blend of elegance and functionality. It’s not just a home; it’s a lifestyle. And boy, it’s a good one!










