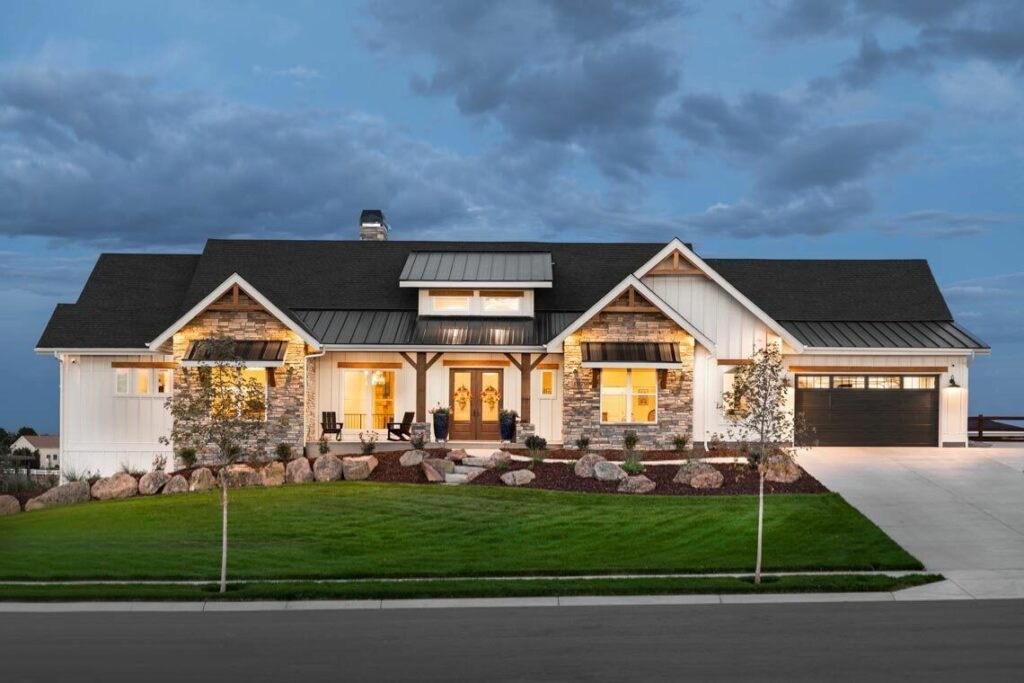
Specifications:
- 2,987 Sq Ft
- 1 – 4 Beds
- 1.5 – 2.5 Baths
- 1 Stories
- 4 Cars
Alright, gather round, folks, let’s dive into the lavish details of this Luxury Mountain Craftsman Plan that’s got everything but the kitchen sink – actually, scratch that, it’s got a few of those too.
And an indoor pool. And a Costco door.
If you don’t know what that is, just stick with me, and we’ll get there.
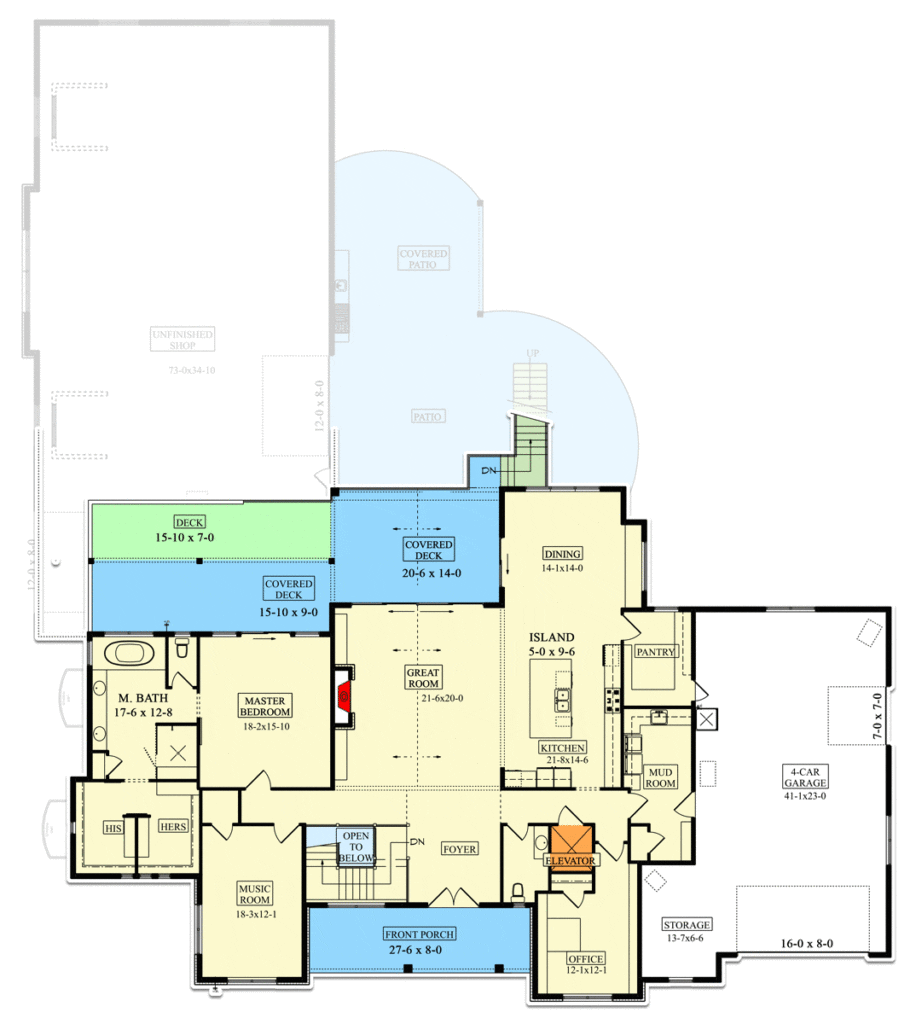
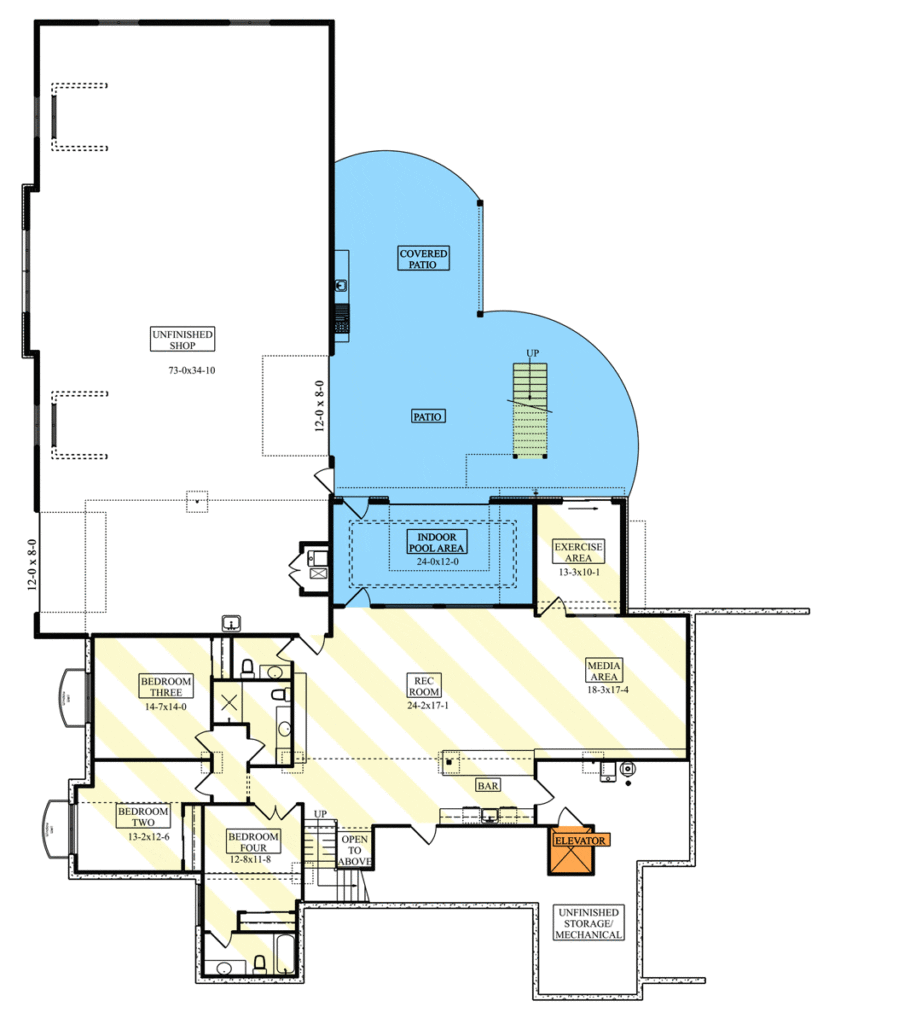
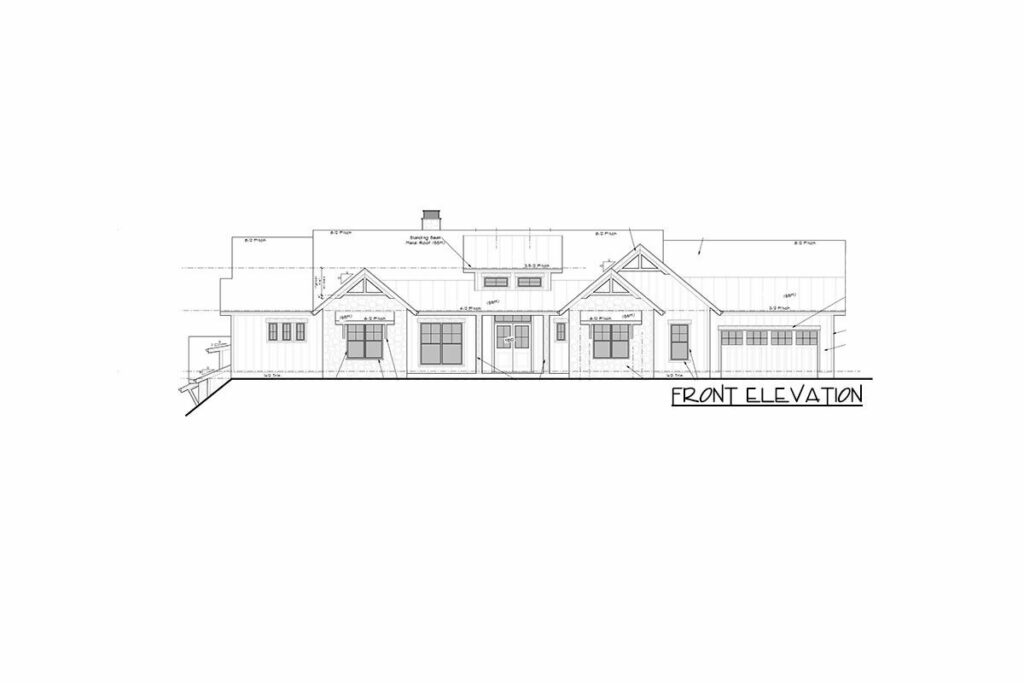
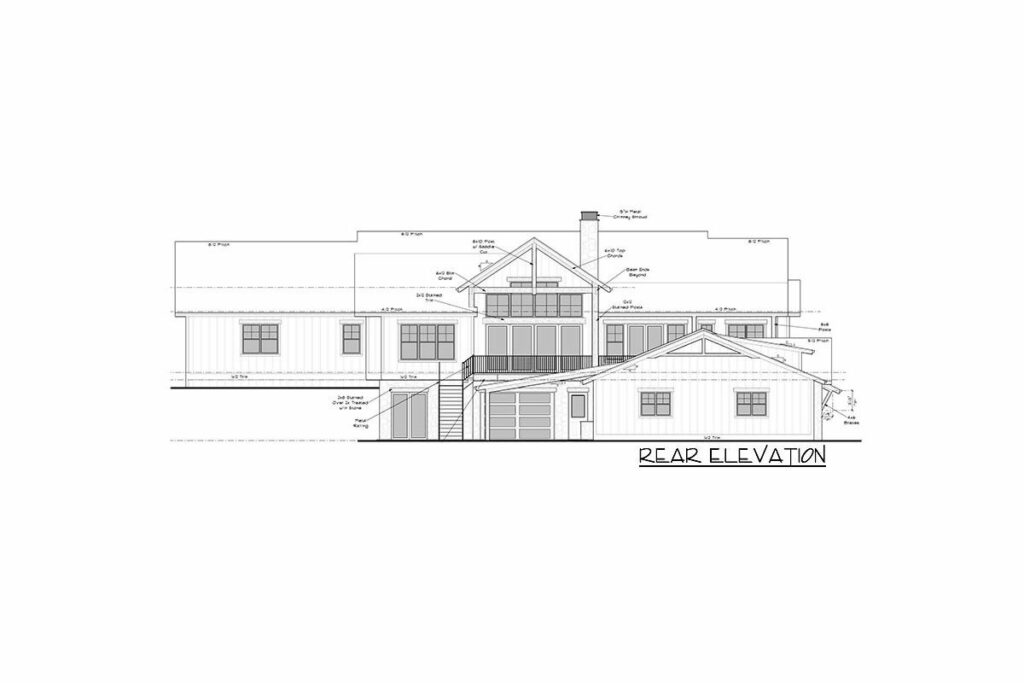
This place is a log-cabin-meets-21st-century-tech kind of vibe.
Picture 2,987 square feet of mountain luxury wrapped up in a neat package of stone, metal roof accents, and timber-framed gables.
It’s the kind of house that says, “Yes, I chop my wood, but I also own a state-of-the-art chainsaw.”
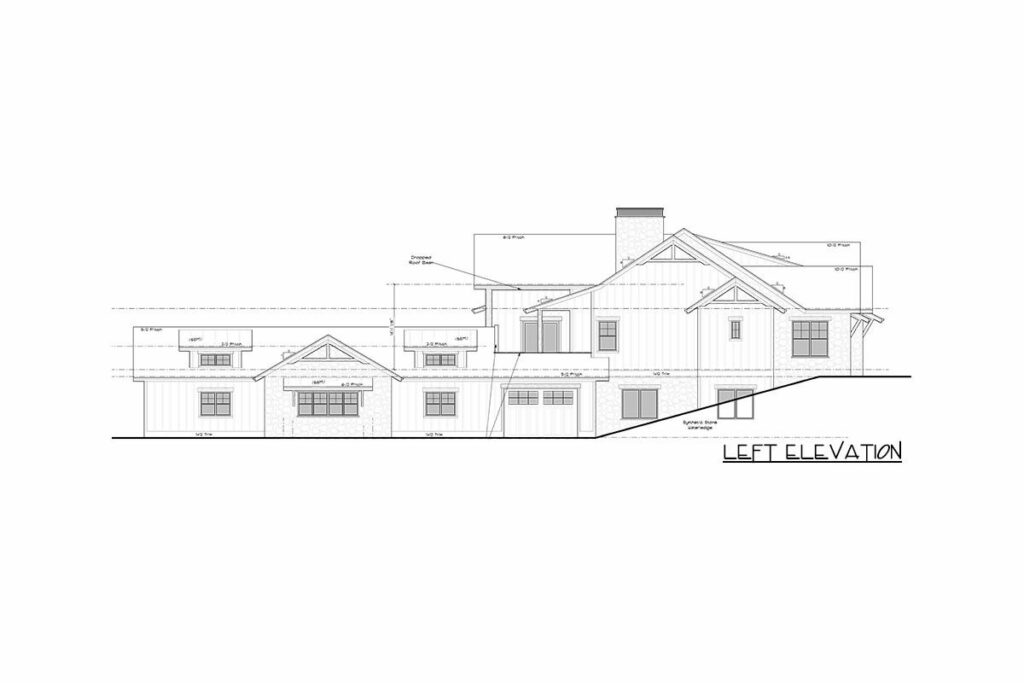
At the heart of this architectural marvel is the great room, which is, well, great.
It’s so tall that even a professional basketball player would feel small, thanks to a vaulted ceiling that keeps going like an adrenaline junkie on a bungee jump.
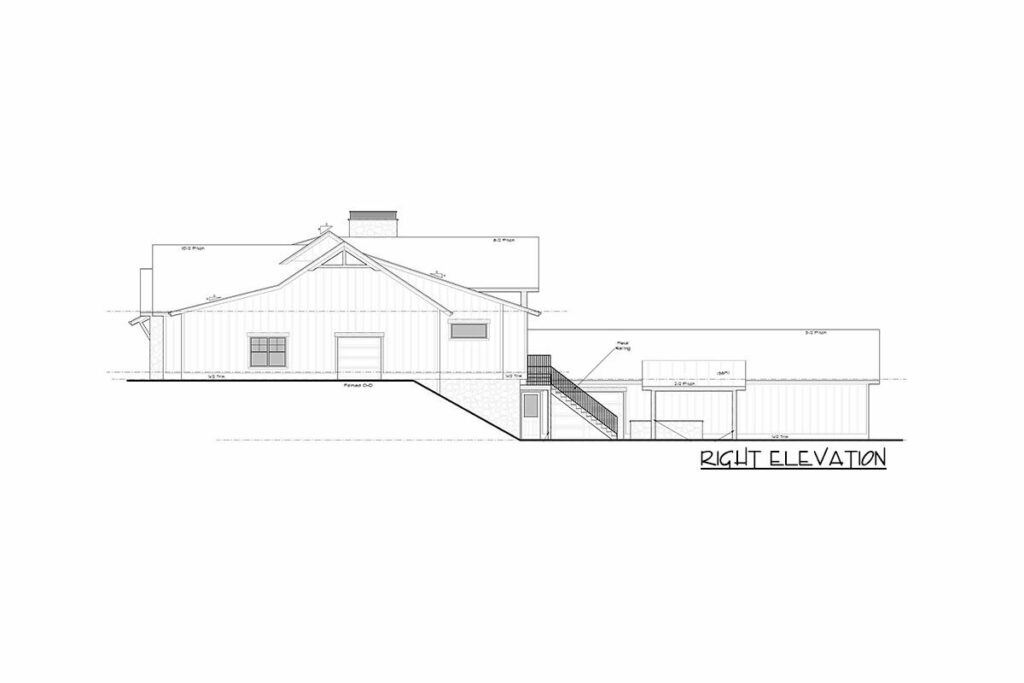
This airy expanse then lovingly flows into the outdoor deck, offering the perfect spot for contemplating the beauty of the surrounding wilderness, or perhaps the meaning of life – whichever hits first.
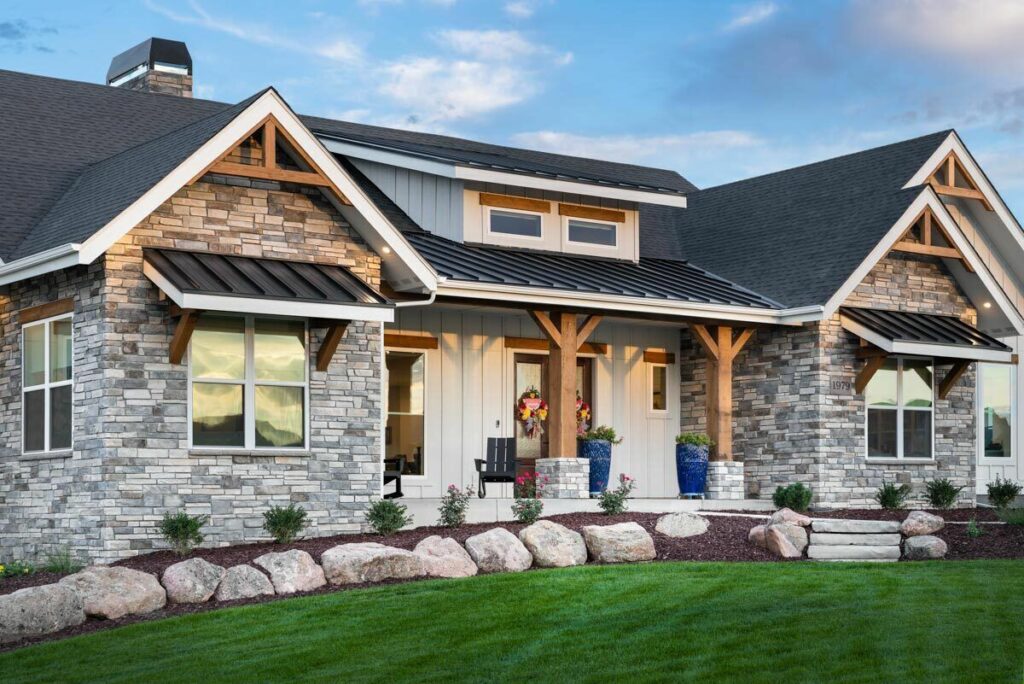
But wait, the open concept party doesn’t stop there.
An oversized opening guides you from this grandeur into the beating heart of any home – the kitchen.
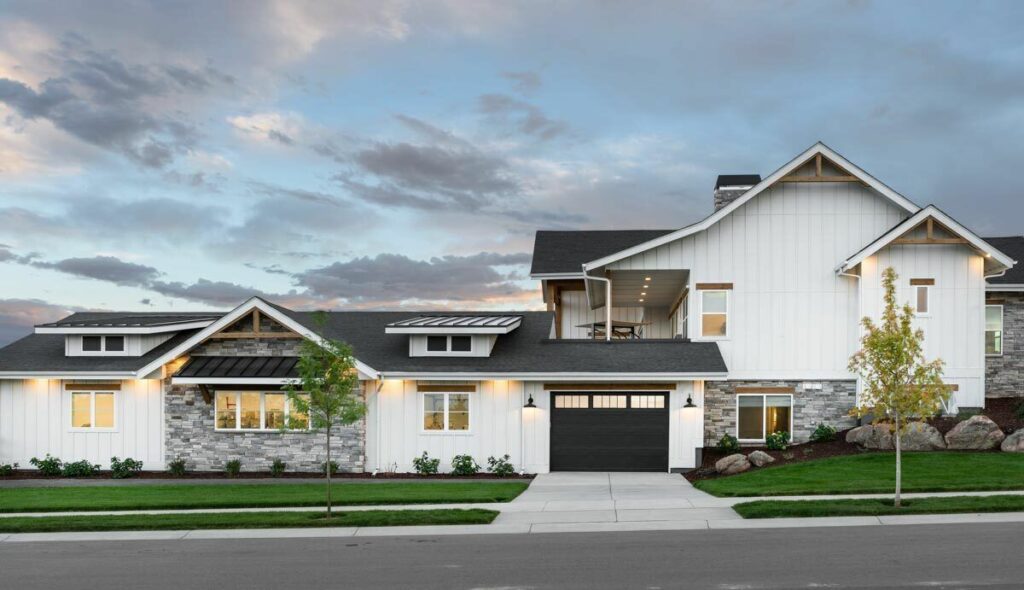
Complete with an island that could probably host its own reality TV show and a formal dining room ready to handle your social calendar, it’s perfect for the culinary maestro in you, or simply for ordering takeout – no judgment here.
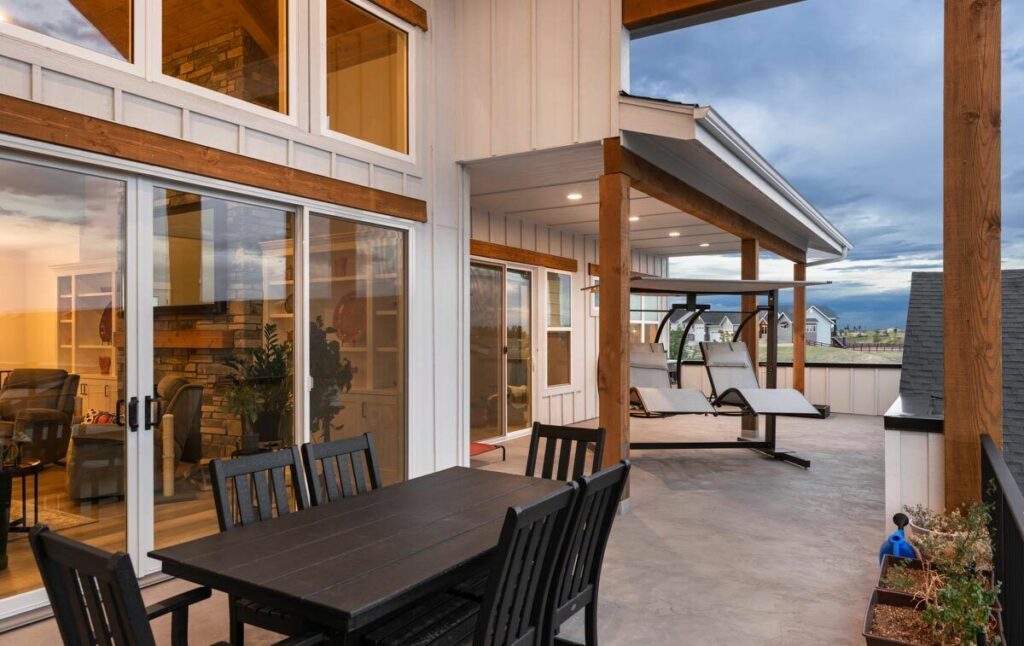
We’re just getting started.
A master bedroom, wisely situated on the main level, is your personal sanctuary.
It’s like a five-star hotel suite decided to settle down and start a family.
The ensuite features not one, but two closet spaces.
One for you and one for…well, let’s be real, they’re both probably for you.
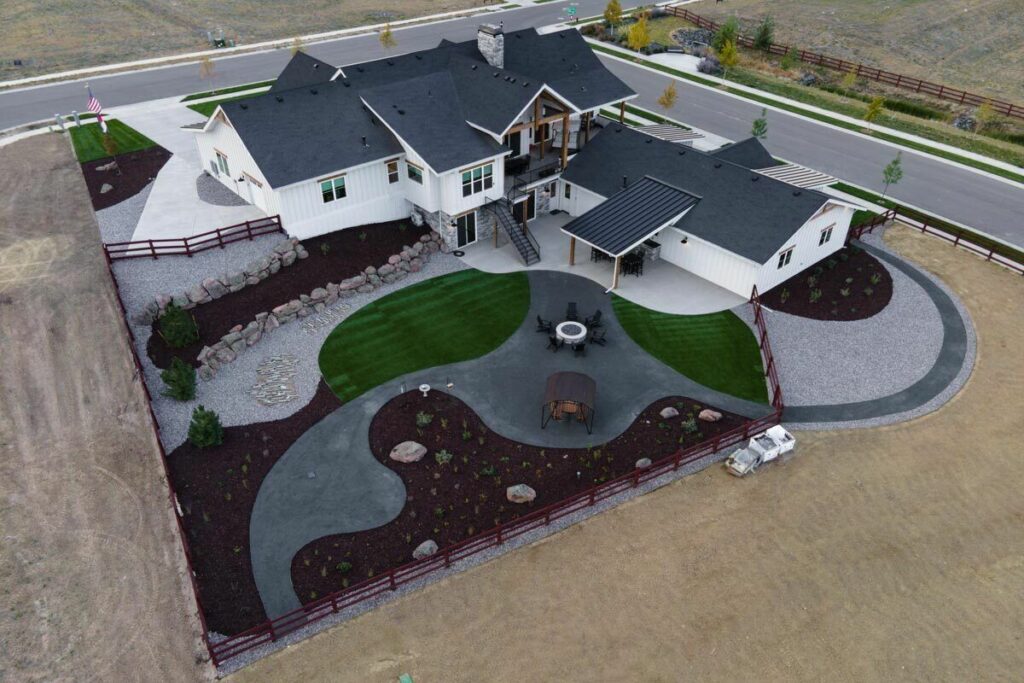
There’s a music room that would make Mozart jealous, a home office that’s like your own little Silicon Valley, and a 4-car garage with tandem parking because, let’s face it, you can’t always be up in the mountains.
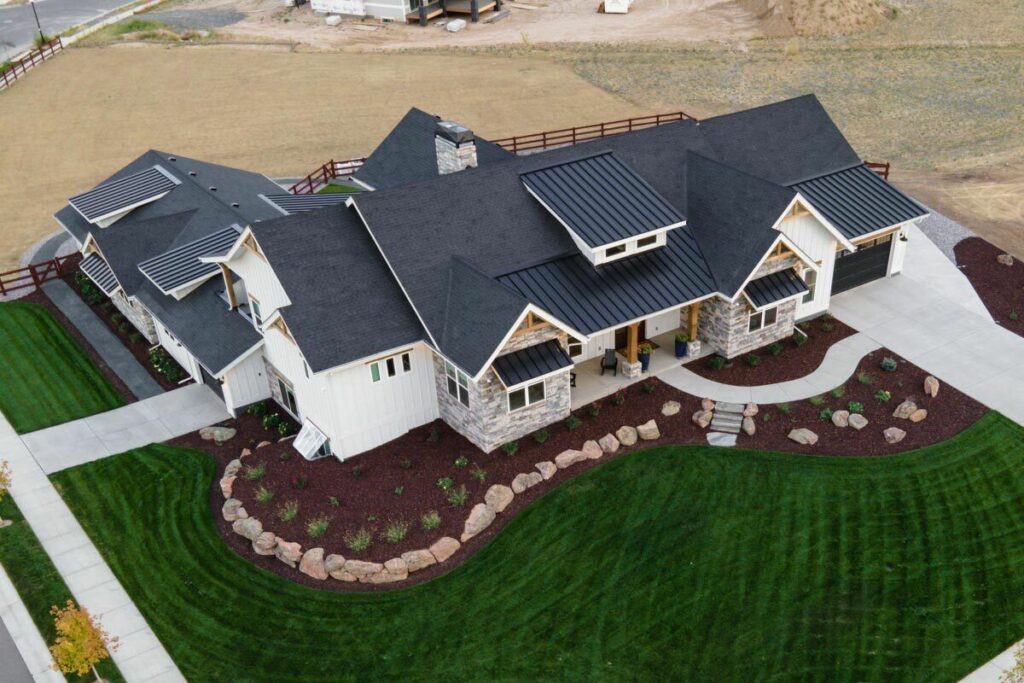
Extra storage space comes in handy for those things you can’t quite part with, like your childhood trophy collection, or that weird piece of furniture from Aunt Mildred.
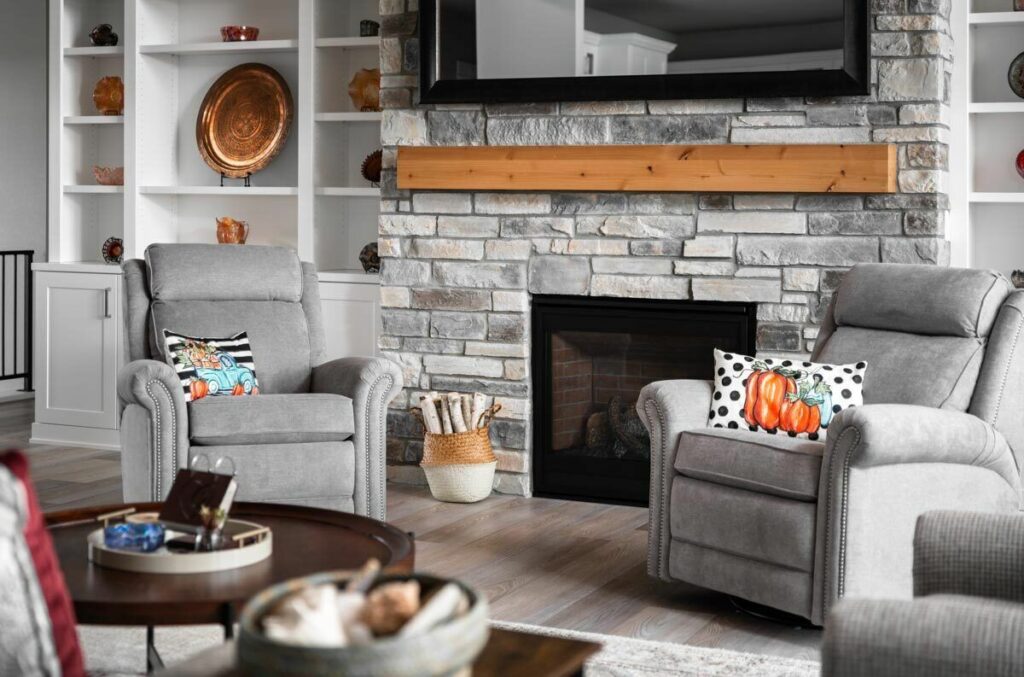
And for those of you who adore multi-tasking, we’ve got a mudroom that’s not only sizable, but also hooks up to the walk-in pantry via a Costco door.
This, my friends, is a magical portal that connects your garage to your pantry – ideal for unloading those bulk buys of mayonnaise or toilet paper.
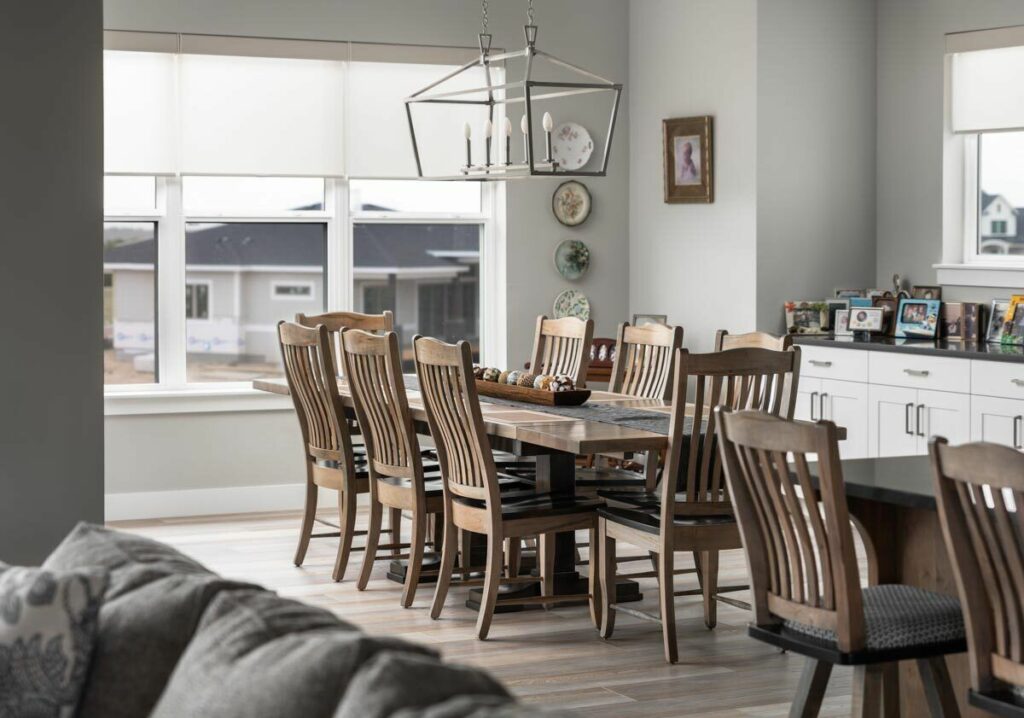
Now, take a moment, maybe grab a snack (perhaps from your oversized pantry) because we’re heading downstairs.
Whether you’re an elevator or stairs kind of person, the finished basement awaits.
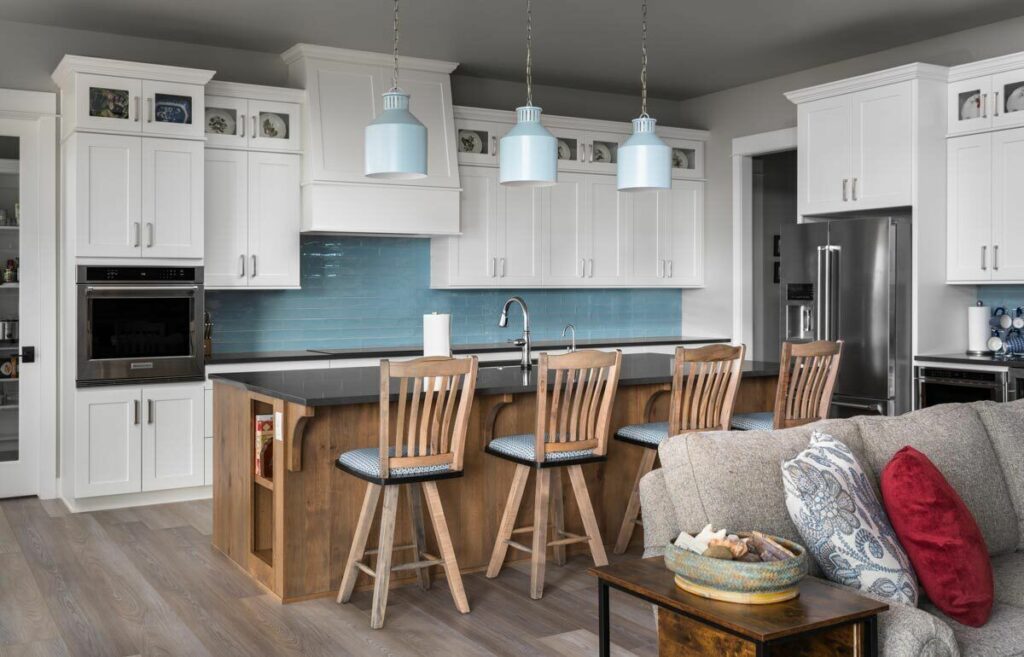
Here, a wet bar is the perfect corner to whip up a Martini – shaken, not stirred, of course.
It serves a room that’s flexible enough to be your rec room, media room, or just a place to dance like nobody’s watching.
If dancing isn’t your thing, you can do some laps in your indoor pool.
And by “laps,” I mean floating on an inflatable donut while sipping a piña colada.
For the active folks, we’ve got an exercise space.
Although, I’d understand if the only exercise you do is walking to the pool – again, no judgment.
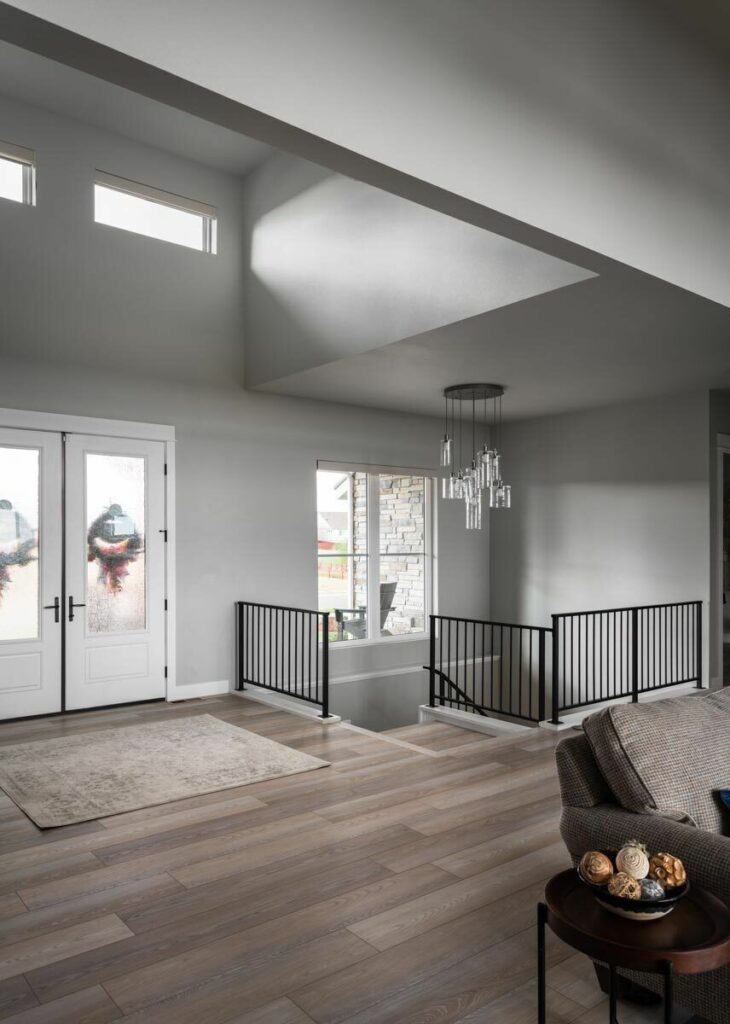
Lastly, we have three more bedrooms for the kids, the guests, or the world’s luckiest in-laws.
But if they start to outstay their welcome, you can always send them on a hike – you’re in the mountains after all.
This Luxury Mountain Craftsman home isa beautiful blend of opulence and comfort, of convenience and charm, where every inch has been carefully crafted for you to live your best life.
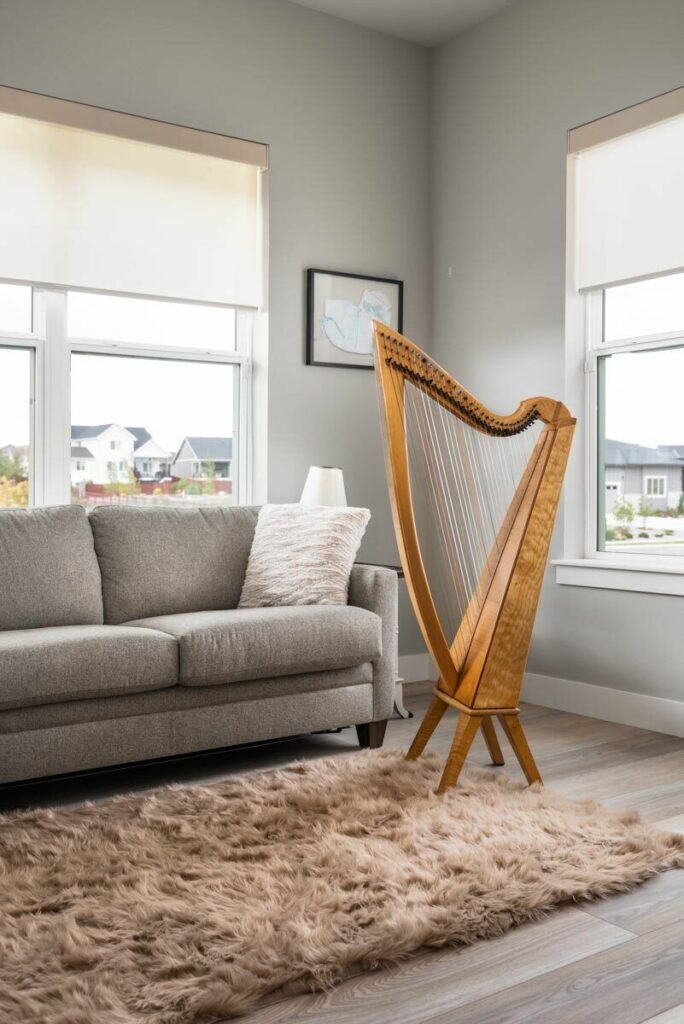
You’re not just buying a house here, you’re claiming a personal retreat, a sanctuary, a slice of mountain heaven where life’s worries are left at the doorstep, replaced by the sound of crackling fires and the sight of majestic peaks.
When you step into this home, you’re not just stepping onto a beautifully designed hardwood floor, you’re stepping into a lifestyle, into a world of possibilities.
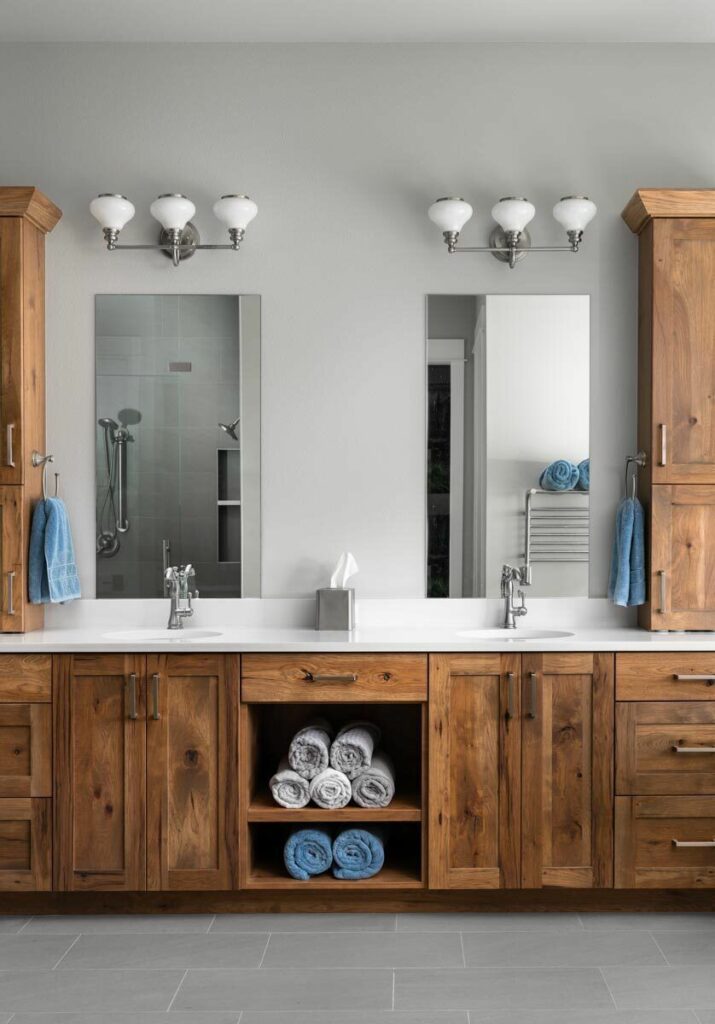
A world where you can serve up a five-course meal in your formal dining room or chuckle at your bad hand in poker in the rec room.
A world where you can dive into the cool, serene waters of your indoor pool, or retreat into the tranquil confines of your home office for some productive solitude.
Each corner, each space has been crafted with thought, with a keen eye on luxury and practicality.
Yes, you heard that right.
This Craftsman Plan isn’t just about opulence, it’s about living, really living in each moment, in each corner of your spectacular mountain retreat.
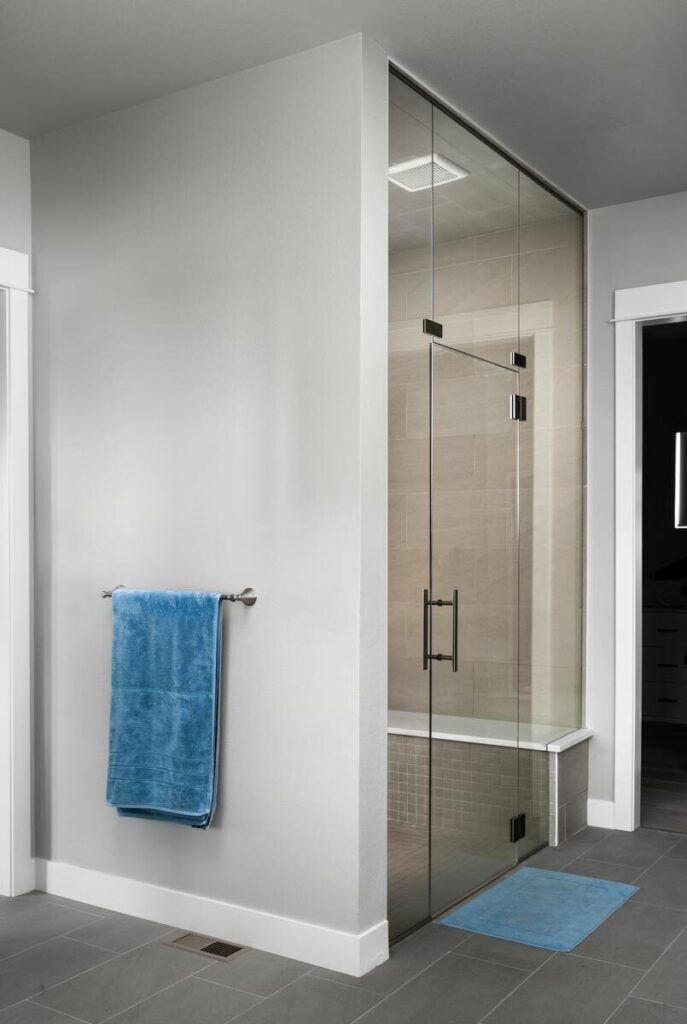
So come on, step into this Luxury Mountain Craftsman home, step into a world where luxury is more than an idea, where the mountain air adds a dash of magic to each day, where life is not just lived, but celebrated.
This house is not just made of stone, timber and metal accents, but of dreams, of love, of a beautiful tomorrow.
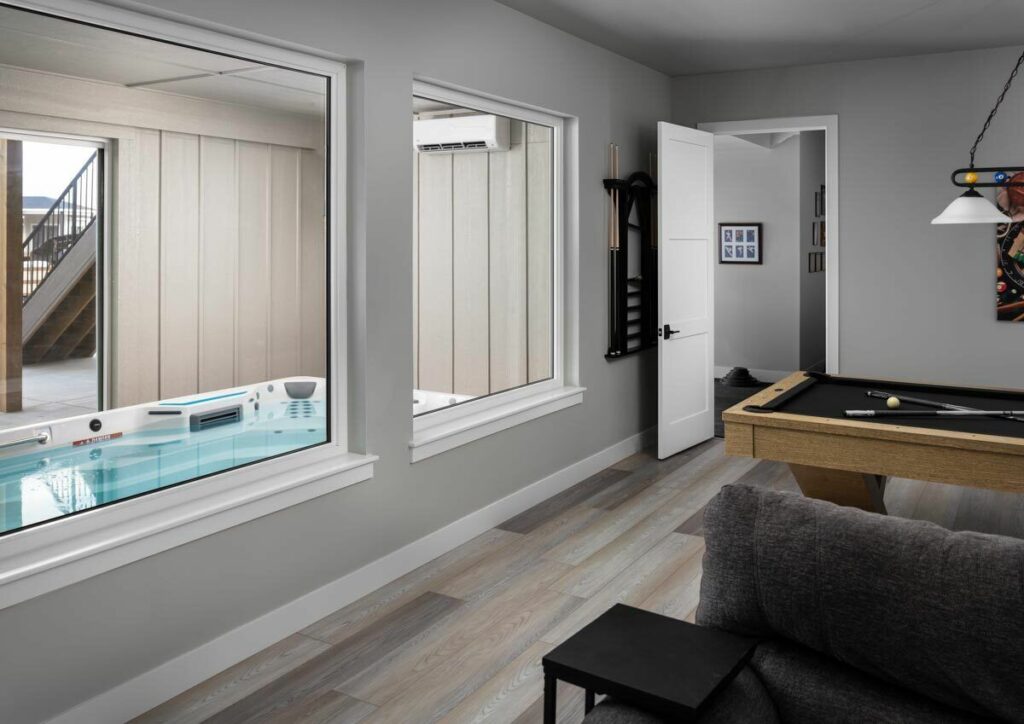
In conclusion, if you’re looking for a home that gives you a warm hug after a long day, a space that transforms into a playground for your kids, a getaway for your friends, and a sanctuary for your dreams, then this Mountain Craftsman Plan is the place for you.
Whether you’re sipping hot chocolate by the fireside, hosting a summer soirée on your deck, or just lazing around in your Costco-door connected pantry because, well, why not, this is a house that is not just a dwelling, but a home.
An enticing, inviting, exquisitely designed home.
Luxury living?
Nah, we call this luxury loving.
So go ahead, fall in love with your new home, and let your new home fall in love with you!










