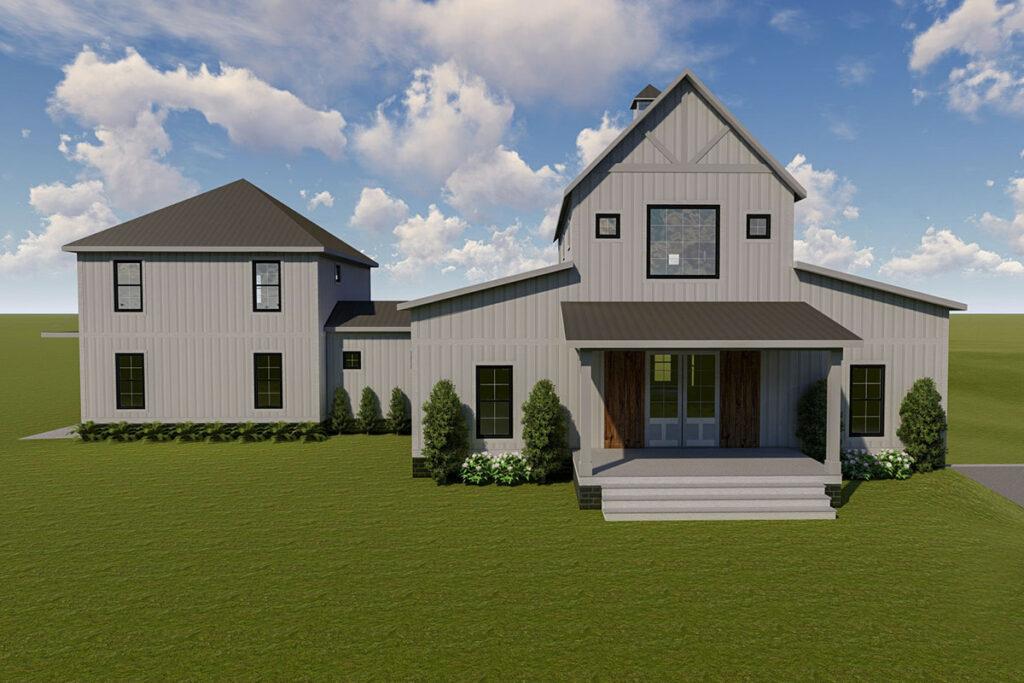
Specifications:
- 1,952 Sq Ft
- 3 Beds
- 4.5 Baths
- 1 – 2 Stories
- 2 Cars
Picture this: You’re driving down a country road, the sun is setting, and there it is – your dream home.
It’s not just any home, though.
It’s a barn-style beauty that makes you feel like you’ve stepped into a fairytale.
Welcome to our exclusive 3-bedroom home plan, a perfect blend of rustic charm and modern luxury.
Let’s take a whimsical walk through this 1,952 square foot wonder that’s more than just a house – it’s a lifestyle.
Step through the double doors and you’re greeted by a spacious entryway that says, “Hey, I’m more than just a foyer; I’m an experience.”
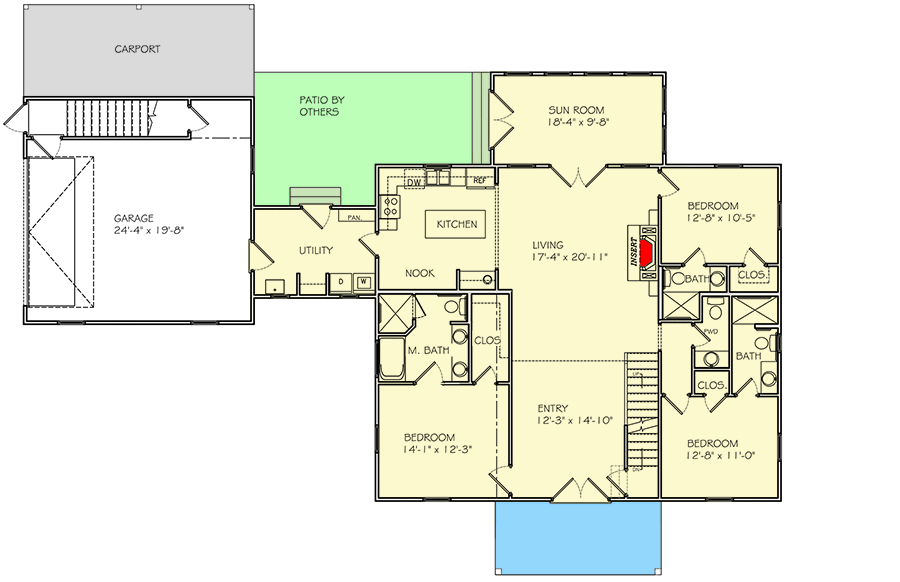
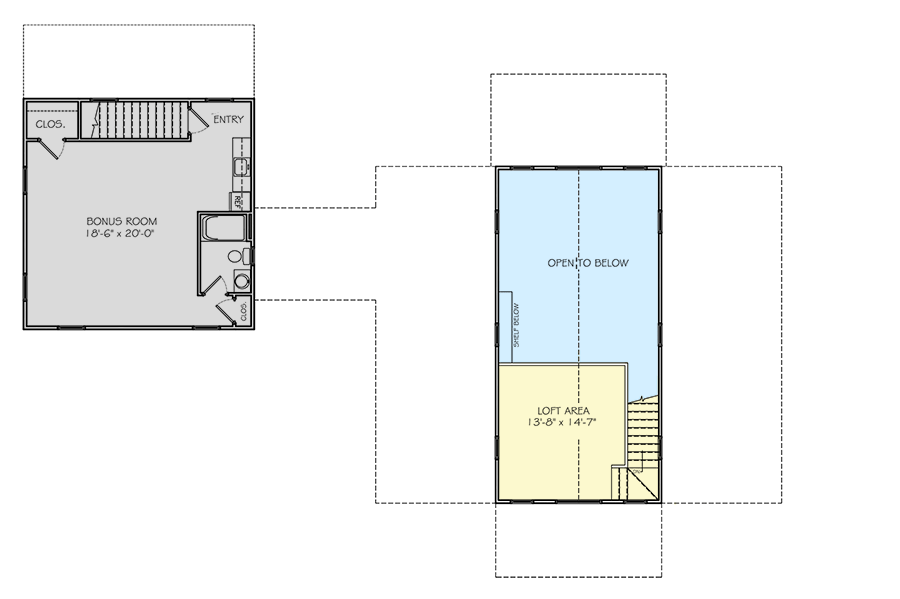
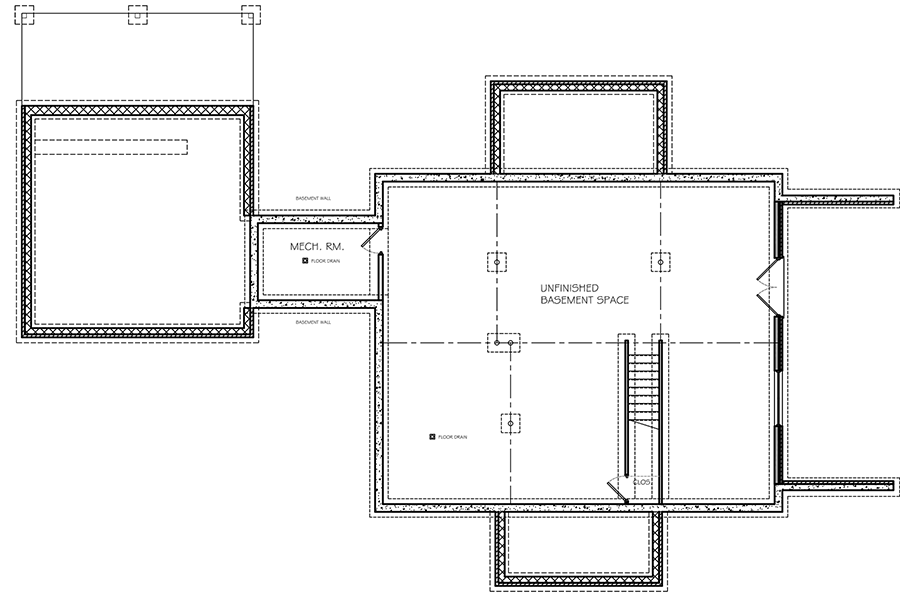
This entryway is your gateway to a living room that’s not just living – it’s thriving.
With tall ceilings that seem to stretch to the heavens, it’s like your own personal cathedral of coziness.
And the fireplace?
Oh, it’s not just a fireplace.
It’s the heart of the home, where stories are shared, marshmallows are roasted, and memories are made.
Connected to this living marvel is the sun room.
It’s not just a room with windows; it’s a sanctuary of sunshine.
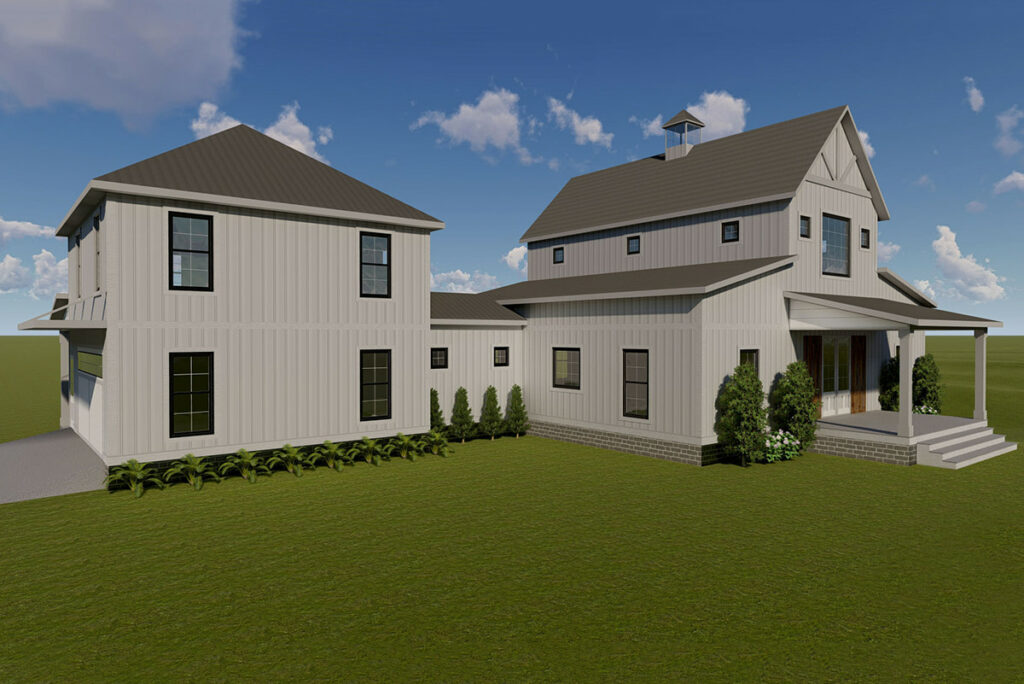
Whether it’s reading a book, enjoying a cup of tea, or just basking in the golden glow, this sun room is your personal slice of paradise.
It’s like having a summer day, every day, right in your home.
Now, let’s talk about the kitchen.
This isn’t just a kitchen; it’s a culinary wonderland.
With a prep island that’s more like a prep continent and workspace galore, this kitchen is where recipes come to life and cooking becomes an art form.
And the best part? Easy access to the back patio, perfect for those impromptu BBQs.
Because let’s face it, everything tastes better when grilled.
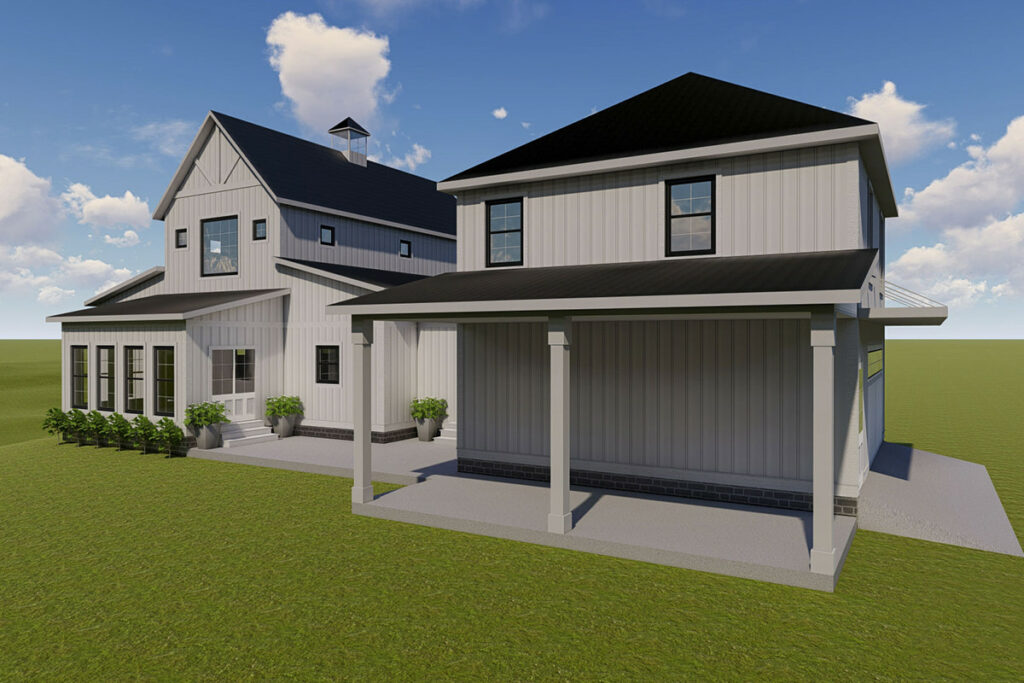
The master bedroom, oh, where do I start?
Located just a hop, skip, and a jump from the entry (okay, more of a dignified walk), this isn’t just a bedroom; it’s a retreat.
With a 5-fixture bath that makes you feel like you’re in a spa and a walk-in closet that’s more of a walk-in kingdom, this is where you recharge, refresh, and realize that yes, you’re living the dream.
On the other side of this architectural marvel are two additional bedroom suites.
These aren’t just bedrooms; they’re havens for dreams and relaxation.
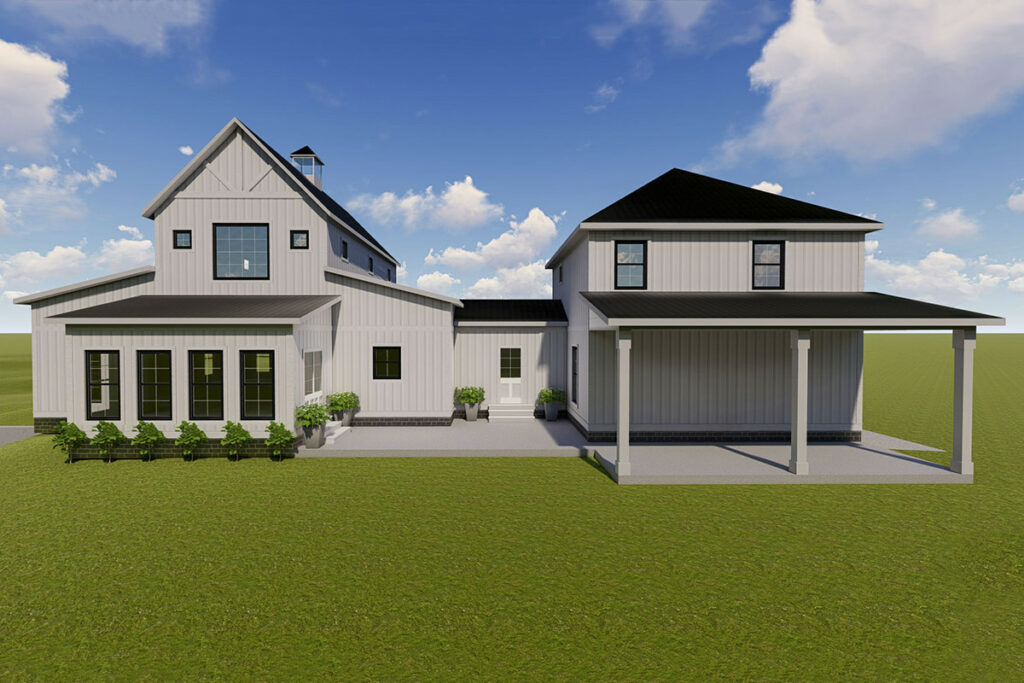
And the loft?
It’s not just a loft; it’s a flexible space of joy.
Whether it’s a game room, a study, or a lounge, this loft is whatever you want it to be.
It’s like a genie in a bottle, but instead of three wishes, it’s endless possibilities.
Above the 2-car garage, which is more than just a garage (it’s a car’s dream home), lies a 575 sq ft bonus room.
This isn’t just a room; it’s a surprise party waiting to happen.
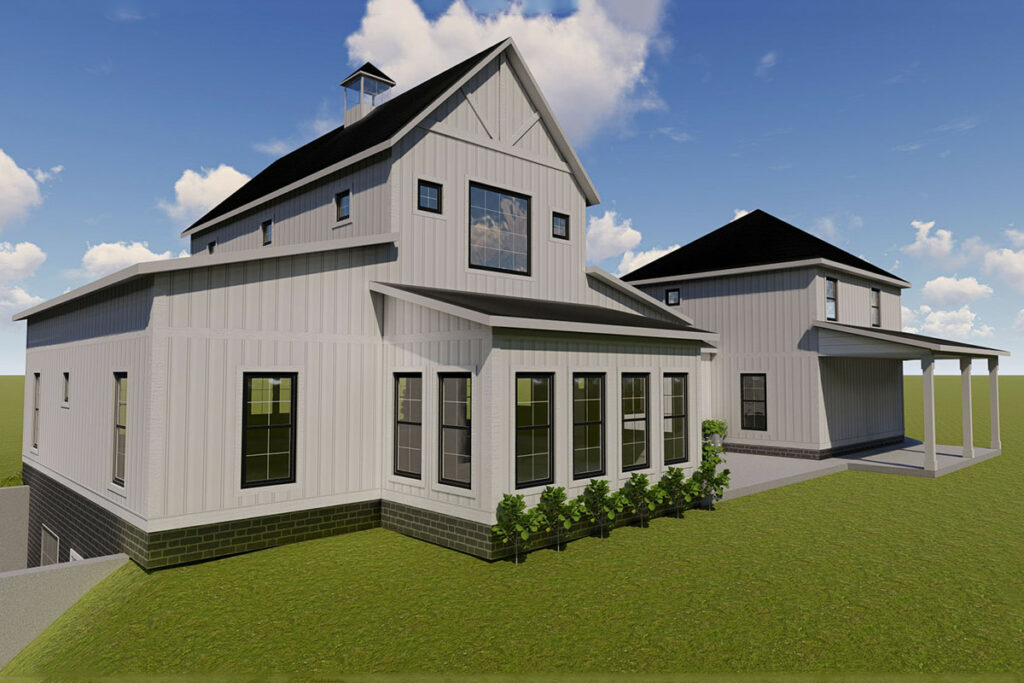
With a wet bar and a full bath, it’s the perfect spot for entertaining, relaxing, or just escaping for a bit.
It’s like having a secret clubhouse, but with better plumbing.
And let’s not forget the carport attached to the garage.
This isn’t just a carport; it’s a shelter for your steel steeds.
It’s the perfect spot to keep your vehicles safe from the elements, or just to stand under during a rain shower, feeling poetic.
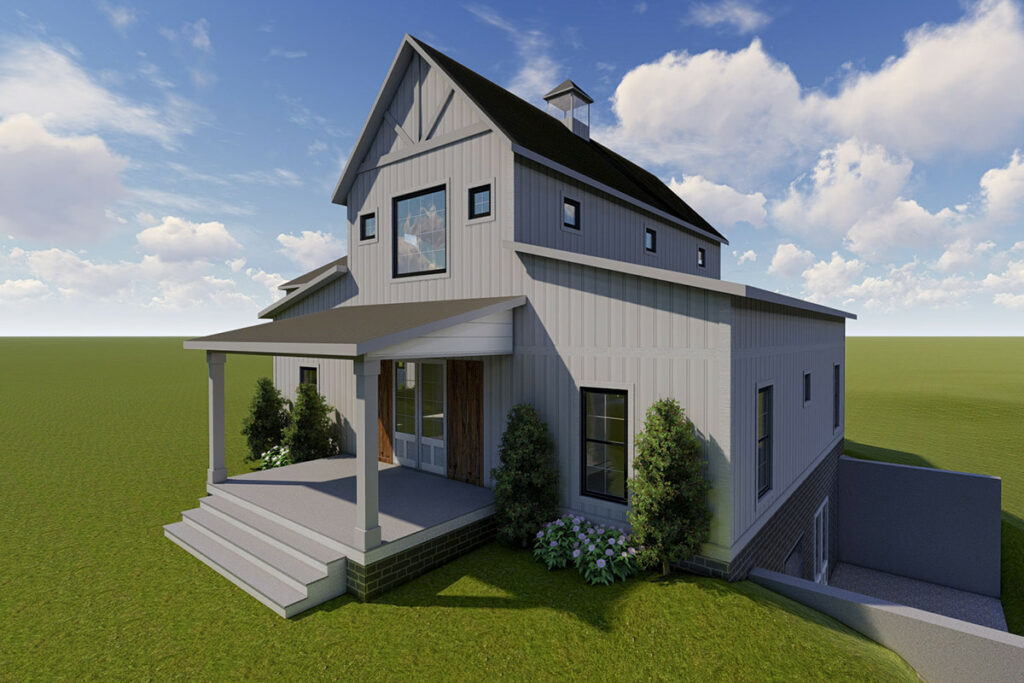
So there you have it, a whimsical tour of our exclusive 3-bedroom home plan with a loft and sun room.
It’s not just a house; it’s 1,952 square feet of joy, laughter, and memories waiting to be made.
It’s a place where every room tells a story, and every corner holds a new adventure.
It’s not just a home; it’s your home.
And it’s waiting for you to write its next chapter.
So, what are you waiting for?
The door’s open, come on in!










