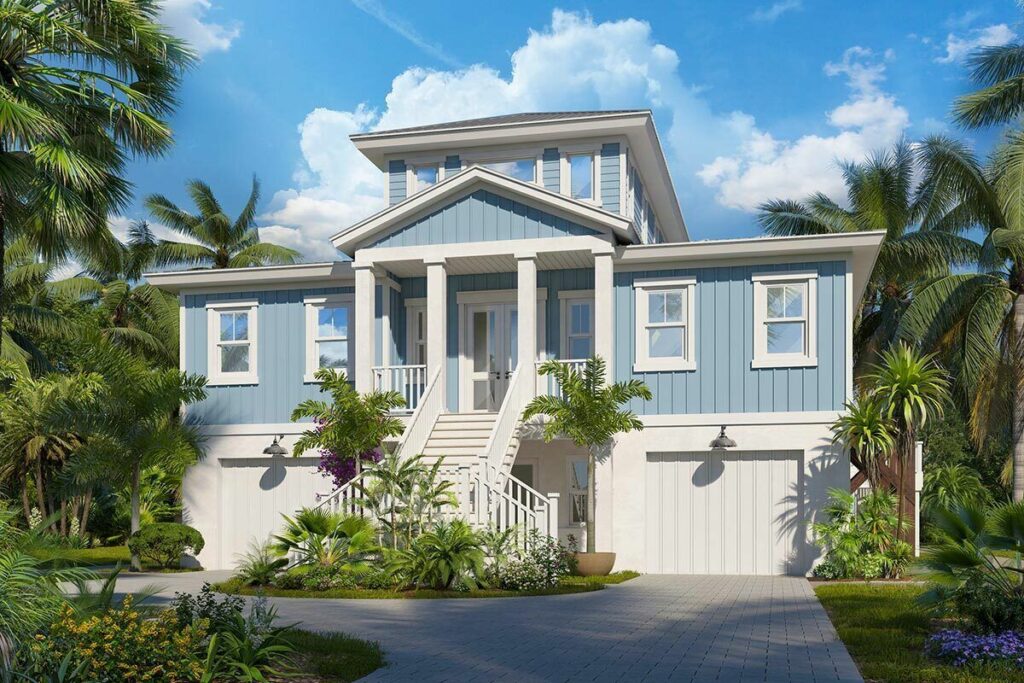
Specifications:
- 2,584 Sq Ft
- 3 Beds
- 2.5 Baths
- 2 Stories
- 2 Cars
Ah, the joys of house hunting!
It’s like a real-life game of The Sims, but with more paperwork and less ability to pause the game.
Today, let’s dive into a house plan that’s as refreshing as a sea breeze and as exciting as finding that extra fry at the bottom of the bag.
We’re talking about an Island-Style Coastal Contemporary House Plan with an Upstairs Master Suite.
Sounds fancy, doesn’t it?
Let’s unpack what makes this house a dream for those who love the sound of waves and the smell of salt in the air.
Imagine waking up in a house that feels like a year-round vacation.
With 2,584 square feet of living space, this coastal contemporary plan isn’t just a house; it’s a lifestyle.
The design caters to those who love the outdoors but appreciate modern comforts.
With 3 bedrooms and 2.5 bathrooms spread over two stories, there’s enough room for family, friends, and maybe a couple of uninvited seagulls.
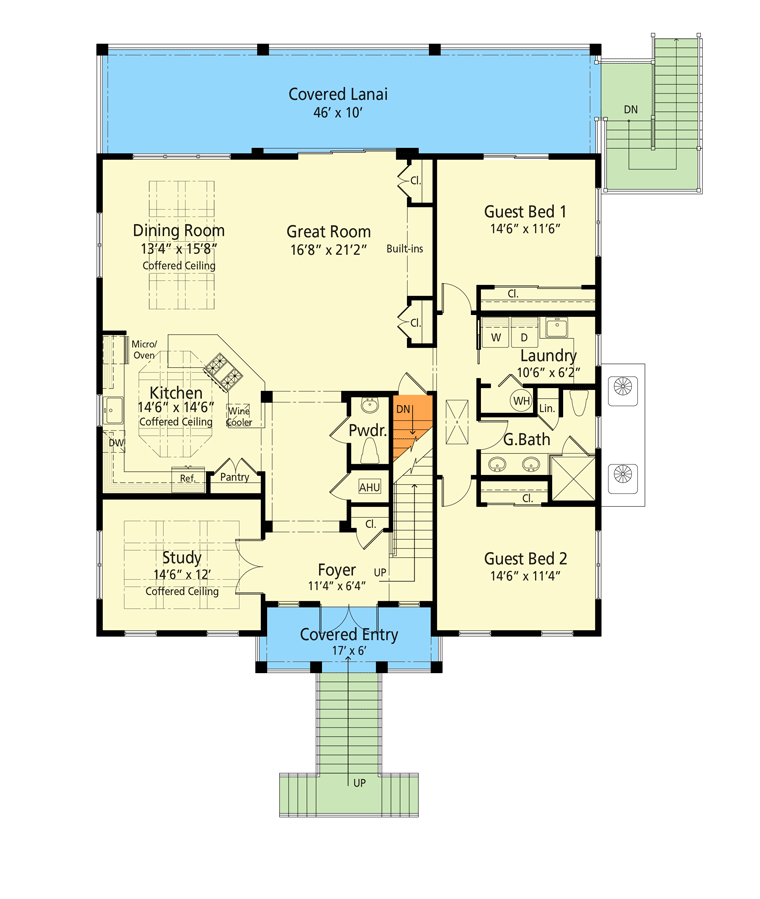
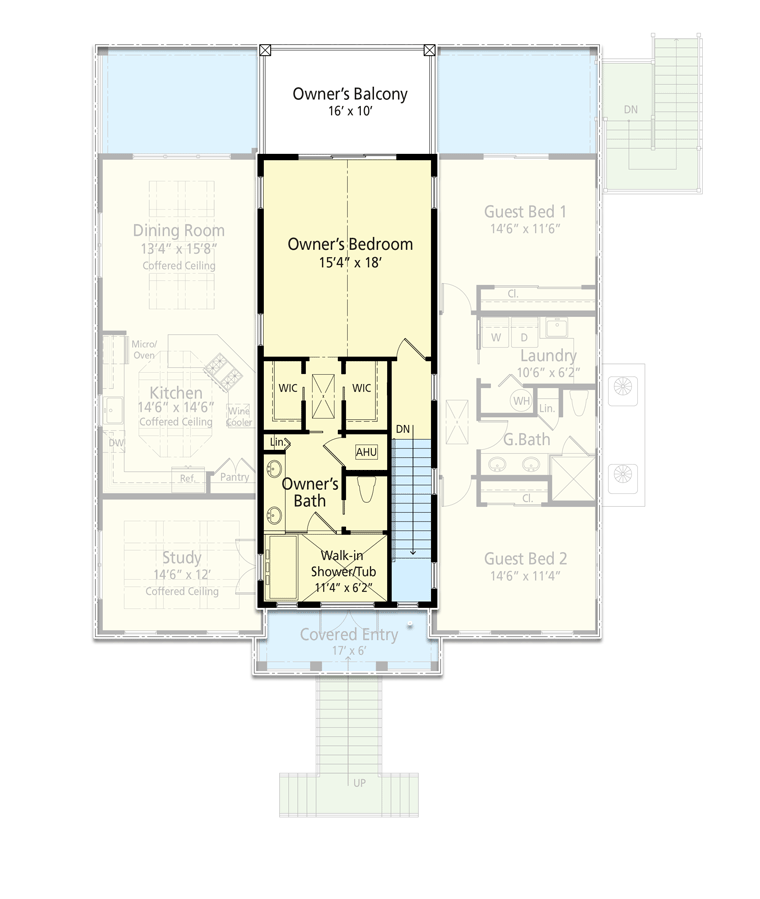
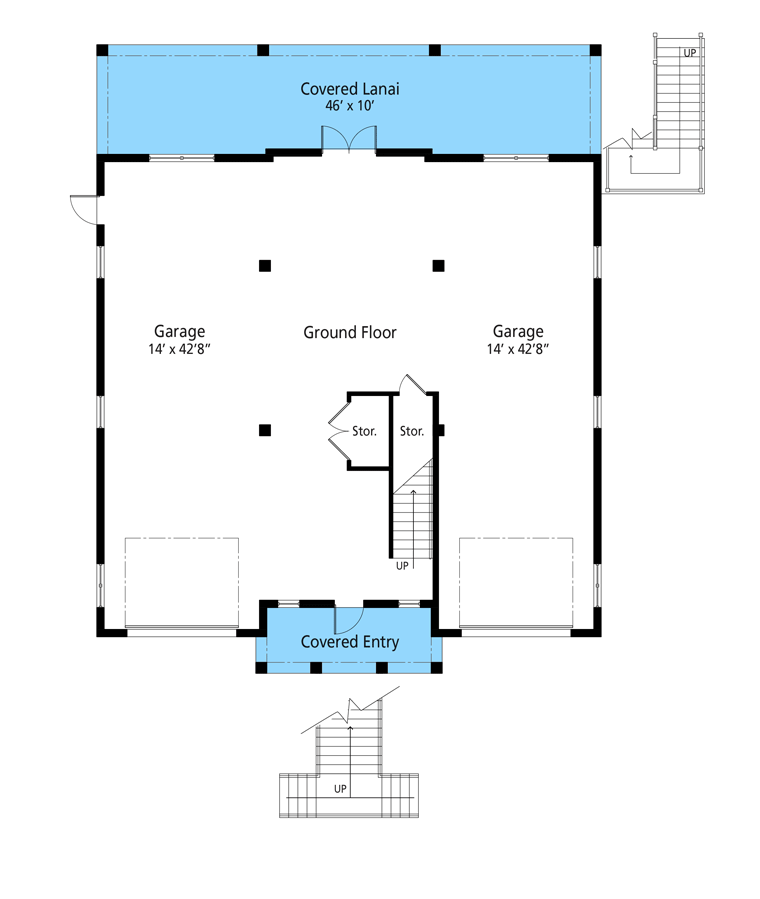
As you step through the double doors, you’re greeted by a grand foyer that says, “Welcome home, and yes, we do take our coastal vibes seriously here.”
The staircase isn’t just a way to get upstairs; it’s a statement piece, much like that one aunt who always wears too much jewelry.
And let’s talk about those backyard views – they’re like nature’s own reality TV show, but without the drama.
The great room and dining area are where this house plan shines.
It’s an open-plan space that screams, “Let’s throw a party, or just binge-watch our favorite show in style!”
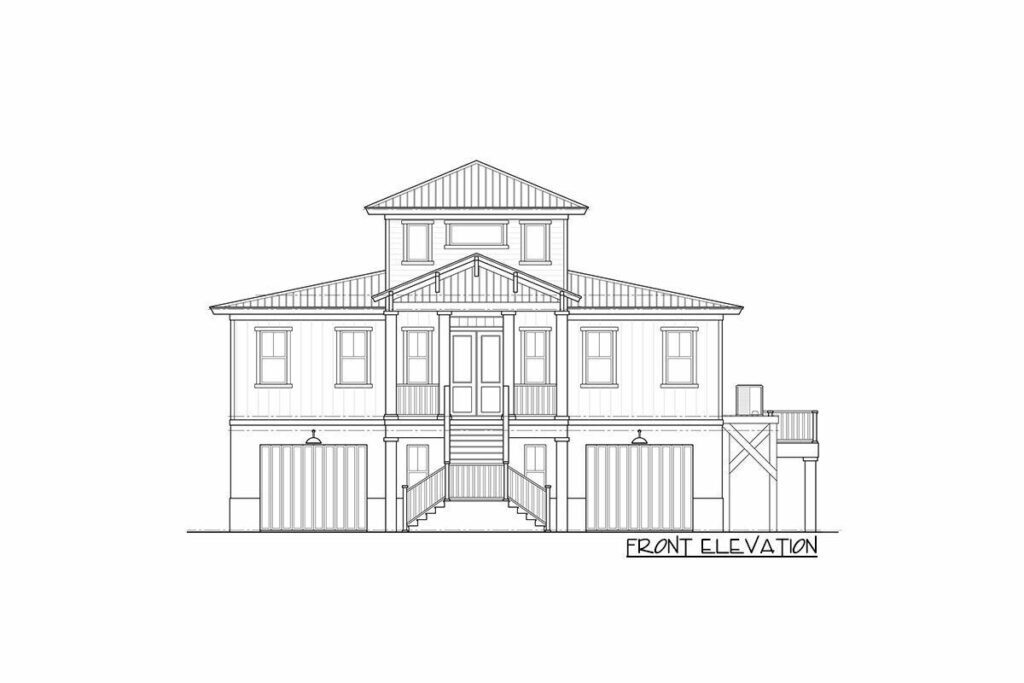
The kitchen isn’t just a kitchen; it’s a culinary stage with an eating bar that’s perfect for serving up snacks or hosting your own cooking show for an audience of amused guests.
A wall of sliding glass doors in the great room leads to the covered lanai.
It’s like having a magic portal to an outdoor oasis, where you can enjoy the breeze without worrying about the bugs.
It’s the perfect spot for a lazy Sunday brunch or to show off your questionable BBQ skills.
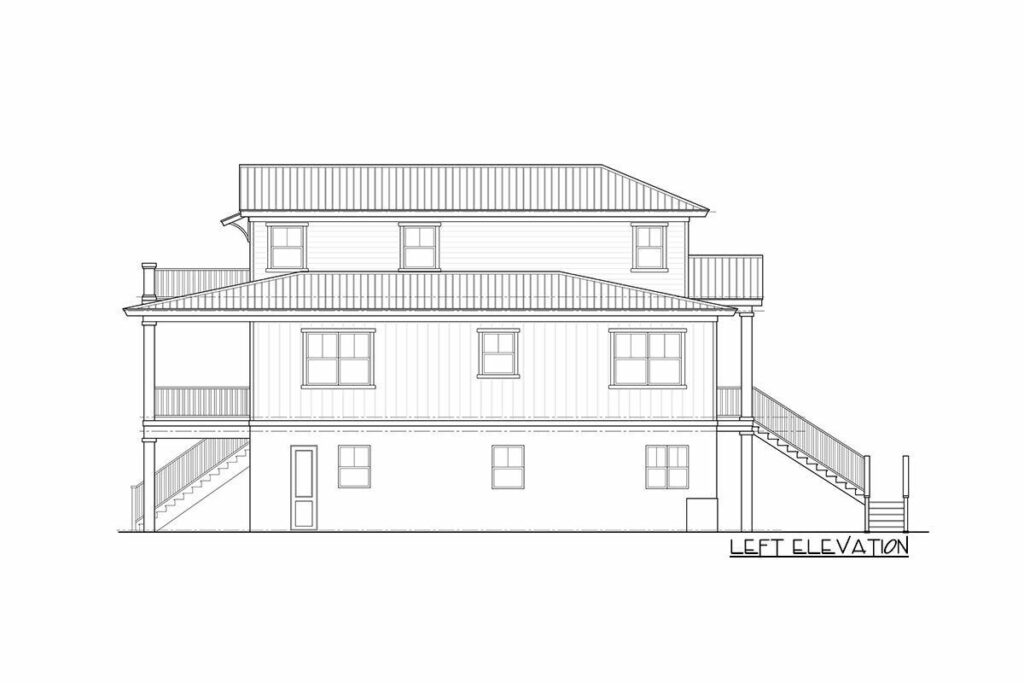
There’s a cozy study for when you need to work or pretend to work while really daydreaming about the beach.
The guest rooms are tucked away, sharing a full bath, because let’s face it, everyone needs their space, especially after a day of sun and fun.
Even the laundry room in this house plan gets a touch of coastal charm.
It’s equipped with everything you need to make washing sandy towels and swimsuits less of a hassle.
Plus, it’s a great place to hide when you need a break from your guests.
Upstairs, the master suite is a private retreat with its own balcony.
It’s like having a VIP lounge in your own home, complete with walk-in closets and a bathroom that makes every day feel like a spa day.
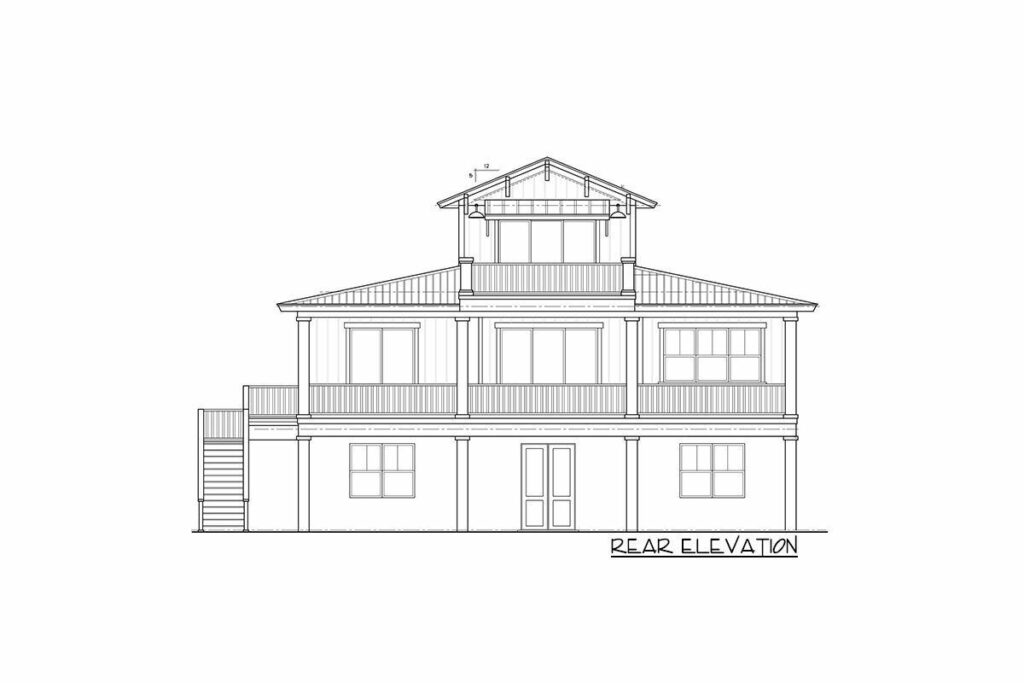
The wall of glass sliders to the balcony ensures you wake up to views that are better than your morning coffee.
With two single garage doors and extra space for more cars, this house plan understands that sometimes you need room for more than just a couple of vehicles.
Whether it’s for sports cars, bikes, or just extra storage for your ever-growing collection of beach gear, the lower level has you covered.
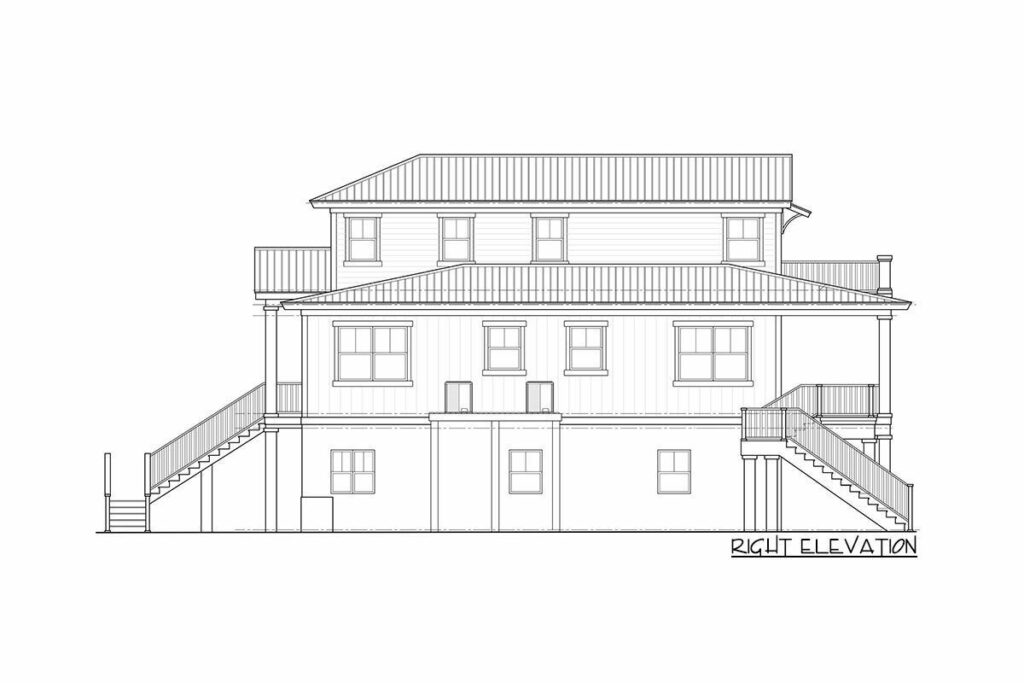
This Island-Style Coastal Contemporary House Plan is more than just a place to live.
It’s a little slice of paradise for those who love the sea, the sun, and a touch of luxury.
It’s a house that’s ready for memories to be made, laughter to be shared, and maybe the occasional sandcastle to be built in the living room.
So, if you’re in the market for a home that brings the vacation to you, this might just be your happily ever after.










