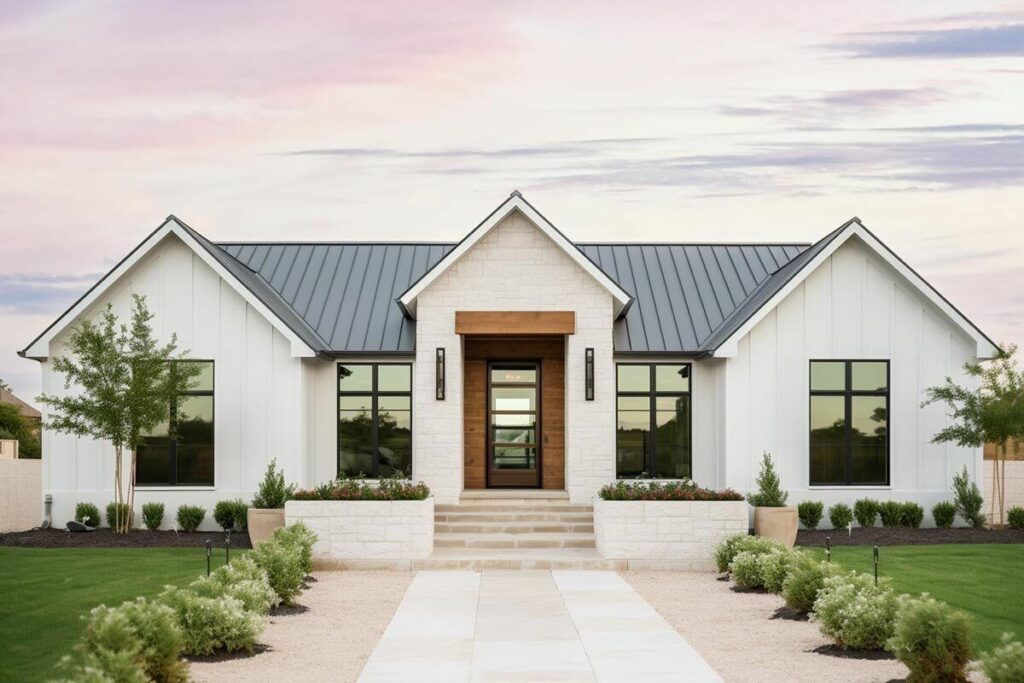
Specifications:
- 2,098 Sq Ft
- 3 – 4 Beds
- 2.5 Baths
- 1 Stories
- 2 Cars
Ah, home sweet home!
Or should I say, the contemporary ranch home that dreams are made of!
I’m about to take you on a delightful tour of a house plan that’s not just a bunch of walls and a roof, but a canvas for your life stories.
It’s cozy, it’s chic, and it’s got enough space to hide from your in-laws (just kidding…or am I?).
So, let’s dive into the world of the Balanced Face Contemporary Ranch House Plan, a marvel under 2100 square feet that’s got more charm than a basket full of puppies.
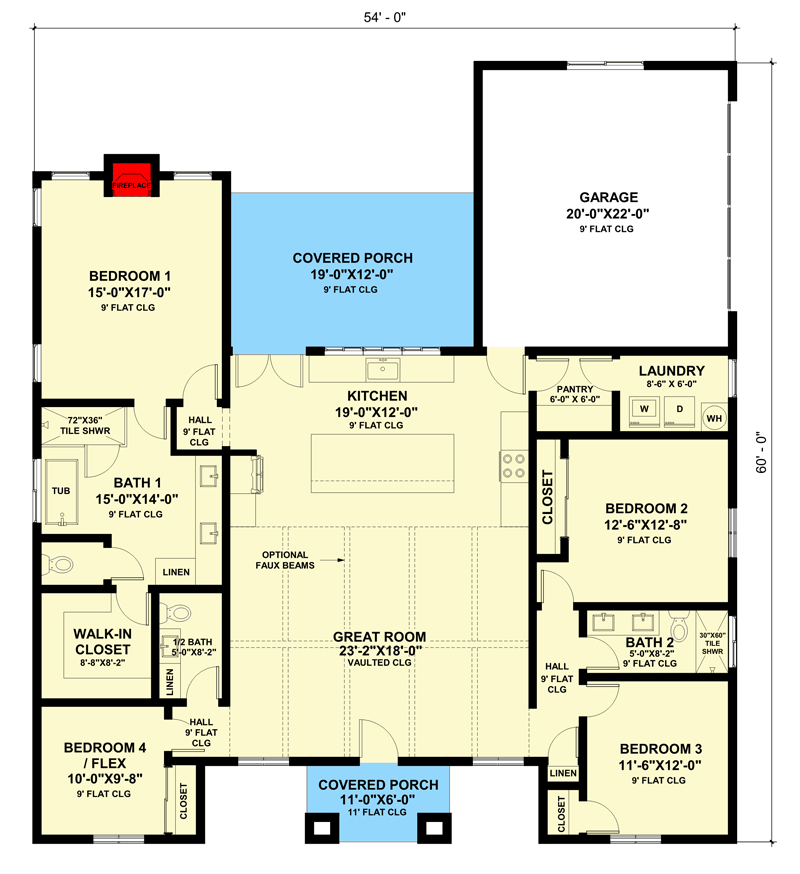
First off, let’s talk about the face of this beauty – the façade.
Picture this: two gables, almost like twins, each flaunting two-over-two windows that seem to wink at you as you approach.
And then, there’s the covered entry, flanked by matching pairs of windows – it’s like the house is giving you a warm, symmetrical hug.
This one-story wonder doesn’t just stand there looking pretty; it beckons you in with its soothing and attractive look.
Step inside, and bam!
You’re in the vaulted great room.
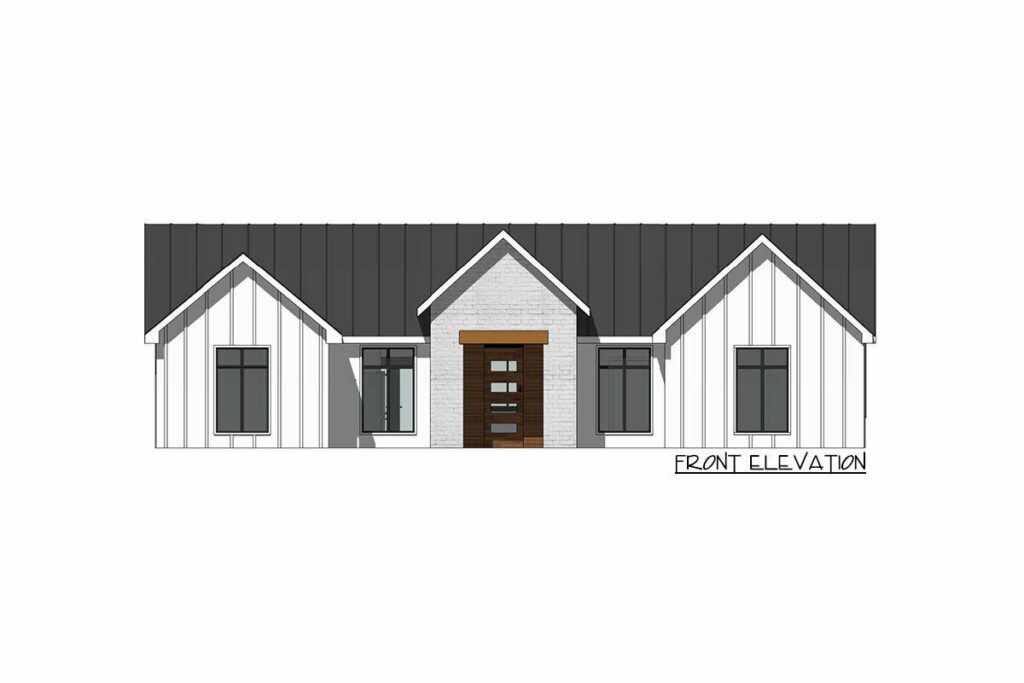
Now, this isn’t just any room; it’s a blank canvas.
You could add faux beams to the ceiling, and trust me, it would be like putting the cherry on top of a sundae.
The great room isn’t just great by name; it opens up to an island kitchen where you can pretend to be a master chef (or actually be one, no judgment here).
Imagine washing dishes (or more realistically, staring at them until they wash themselves) at a sink with a view across the covered porch.
Bliss, right?
Now, let’s tiptoe to the master bedroom, tucked away in the back-left corner.
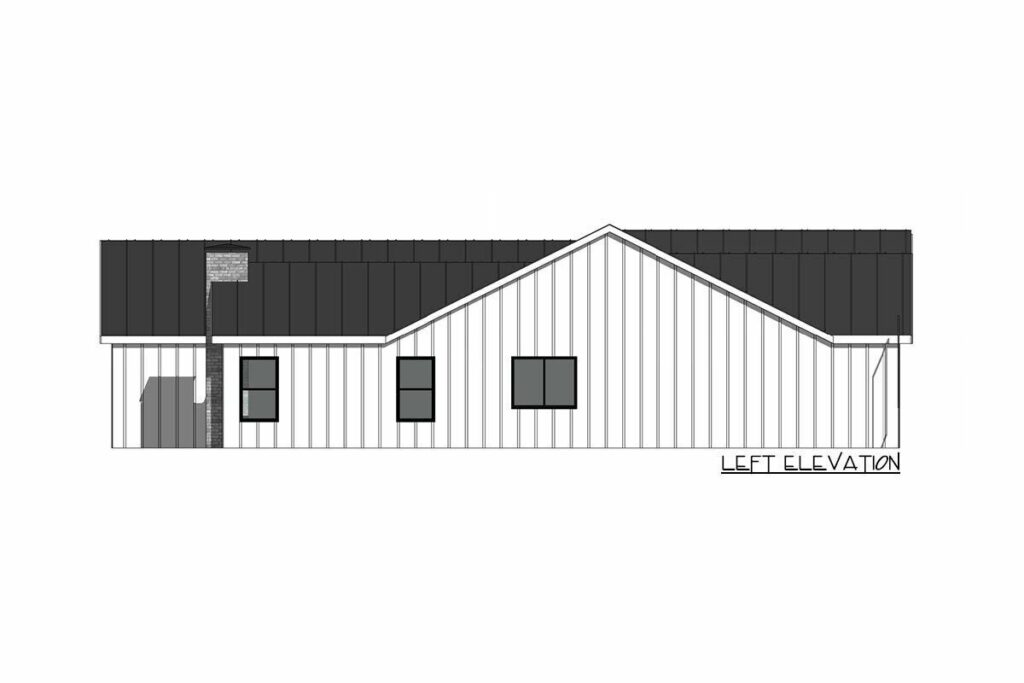
It’s got a fireplace, because why not?
Romantic evenings, cozy winters, or just a great place to pretend you’re in a Jane Austen novel – it’s your call.
And let’s not forget the roomy walk-in closet.
It’s large enough to hide your shopping ‘sprees’ or to actually find that shirt you thought you lost.
On the other side of this abode, we have a flex room.
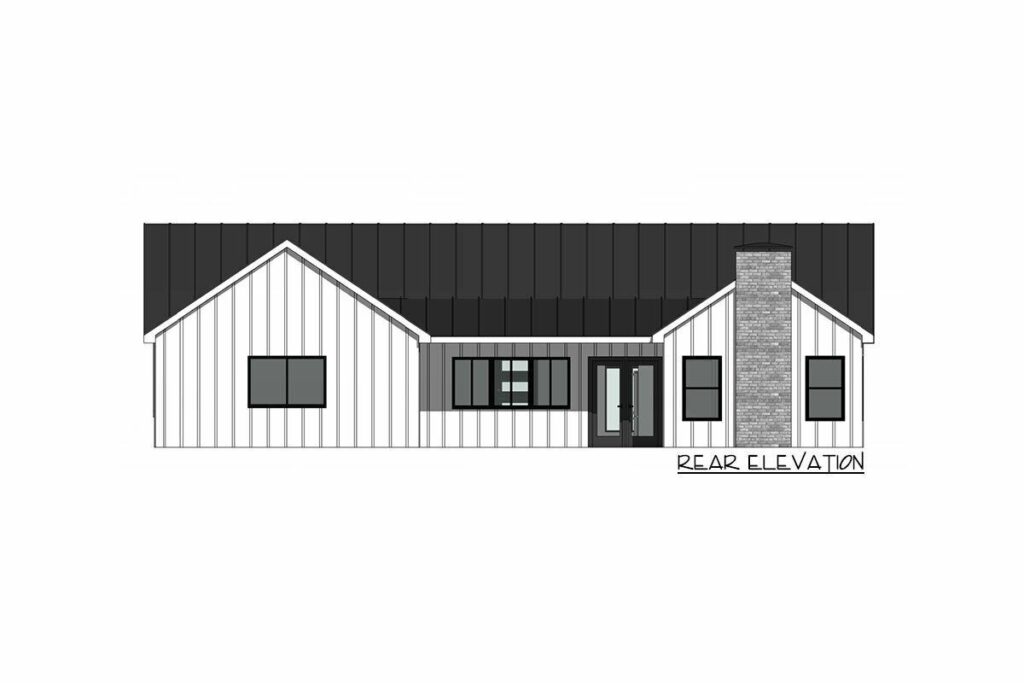
It’s like the Swiss Army knife of rooms – make it a home office, a yoga studio, or a fourth bedroom when you need to escape the family chaos.
To the right of the entry, two more bedrooms share a hall bath – perfect for kids, guests, or that moody teenager who needs their space.
Now, the grand finale: the side-entry 2-car garage.
It’s not just a garage; it’s a secret passage to the kitchen. Imagine unloading groceries straight into the kitchen without having to navigate a maze of rooms.
It’s like this house was designed by someone who actually understands real life.
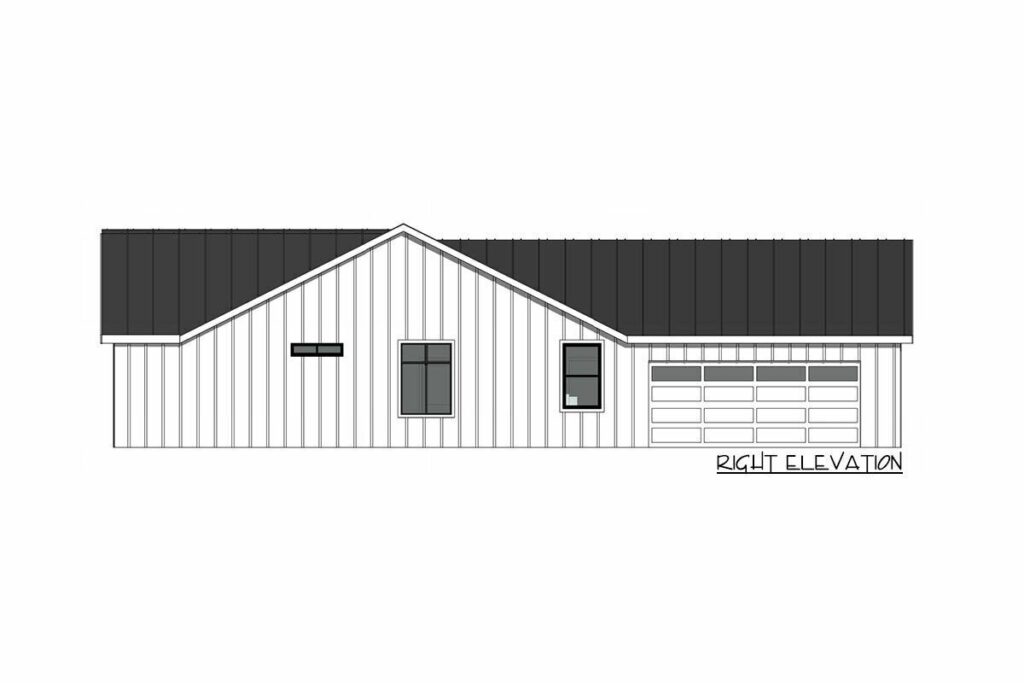
In summary, this 2,098 square foot contemporary ranch house isn’t just a structure; it’s a home with personality.
It’s got the charm of a quaint cottage and the sleekness of a modern abode.
With 3 to 4 bedrooms, 2.5 baths, and a story to tell, this house is ready to be the backdrop of your life’s adventures.
Whether you’re hosting lavish parties, enjoying quiet nights by the fireplace, or simply basking in the joy of having a walk-in closet, this house plan promises a blend of comfort, style, and practicality.
So, are you ready to make it yours?
Because let’s be honest, it had us at “hello”!










