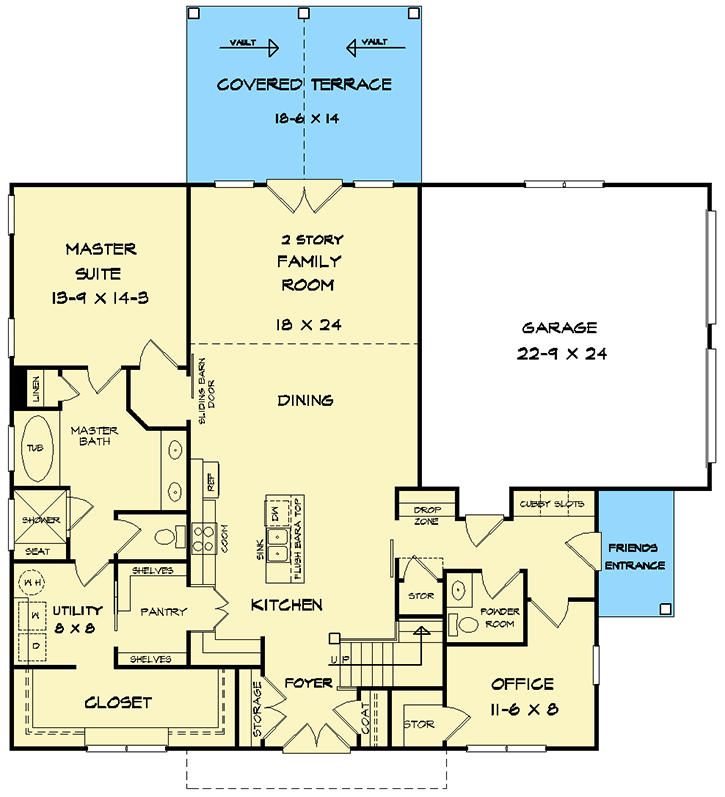
Specifications:
- 2,394 Sq Ft
- 3 Beds
- 2.5 Baths
- 2 Stories
- 2 Cars
Welcome to the world of barndominiums, where country charm meets modern living in a style that’s as unique as your grandma’s secret cookie recipe!
Let’s dive into the delightful details of a particular barndominium style country home plan that’s not just a house, but a way of life.
At a generous 2,394 square feet, this home is the perfect middle ground between too cozy and “where did I leave my keys again?”
It’s a three-bedroom, two-and-a-half-bath, two-story marvel with enough garage space for two cars (or a car and an army of bicycles and garden tools).


Walking in, you’re greeted by not one, but two coat closets.
That’s right, no more squishing your guest’s puffer jacket into a space meant for a summer blazer.
This entryway is designed to make your hellos and goodbyes as smooth as your morning coffee.
The open-concept layout ensures you can keep an eye on the TV, the dog, and the pot on the stove, all at the same time.
The kitchen, the undeniable heart of this home, boasts a swanky island with a flush bar top.
Perfect for those Saturday pancake breakfasts or a quick coffee break.
And guess what?
The pantry isn’t just a pantry; it’s a pass-through to the laundry room! Laundry day just got a little less dreary.

The family room, with its soaring two-story ceiling, is where comfort meets grandeur.
It’s spacious enough to host a family reunion but cozy enough for movie nights.
French doors lead out to a covered terrace with vaulted ceilings, offering the ideal backdrop for everything from BBQs to stargazing.
Now, let’s talk about the main-level master suite.
Hidden behind a stylish barn door lies your own little sanctuary.
It’s got a foyer – because why should the front door have all the fun?
The en suite is like a mini-spa with a garden tub, perfect for bubble baths after long days.

And the walk-in closet?
It connects to the laundry room.
Yes, you heard that right.
It’s like they read your mind!
The mudroom is a lifesaver with its built-in cubbies.
Say goodbye to the pile of shoes by the door.
And there’s a handy powder room too.
No more awkward “Can I use your bathroom?” moments for guests just dropping by.
Heading upstairs, bedrooms two and three are more than just sleep spaces.
They come with walk-in closets (because who ever said “I have enough closet space”?) and share a full bath.
It’s like each room is a chapter in a storybook, waiting to be filled with memories.

In this barndominium-style country home, every corner is thoughtfully designed to blend functionality with style, comfort with convenience.
It’s more than a house; it’s a canvas for your life’s most cherished moments.
Whether it’s the sound of laughter echoing through the open-plan living area or the peaceful morning light streaming through the large shed dormers, this home is a testament to living life in full color.
So, if you’re looking for a place where every day feels like a little slice of country heaven, with all the modern trimmings, this barndominium might just be your dream come true.
After all, home is where your story begins, and this one’s got chapters yet to be written!










