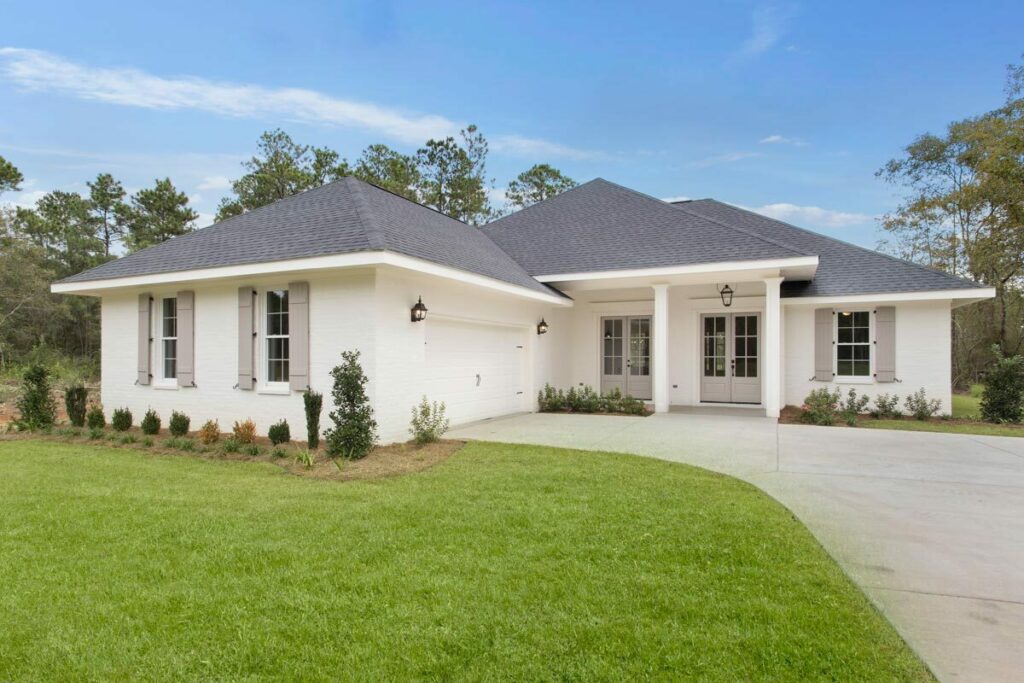
Specifications:
- 2,134 Sq Ft
- 3 Beds
- 2.5 Baths
- 1 Stories
- 2 Cars
Oh honey, let me spill some architectural tea!
If houses were pop stars, this one-level Acadian home plan would be the chart-topping diva we’ve all been waiting for. 2,134 sq ft of pure design genius?
Yes, please!
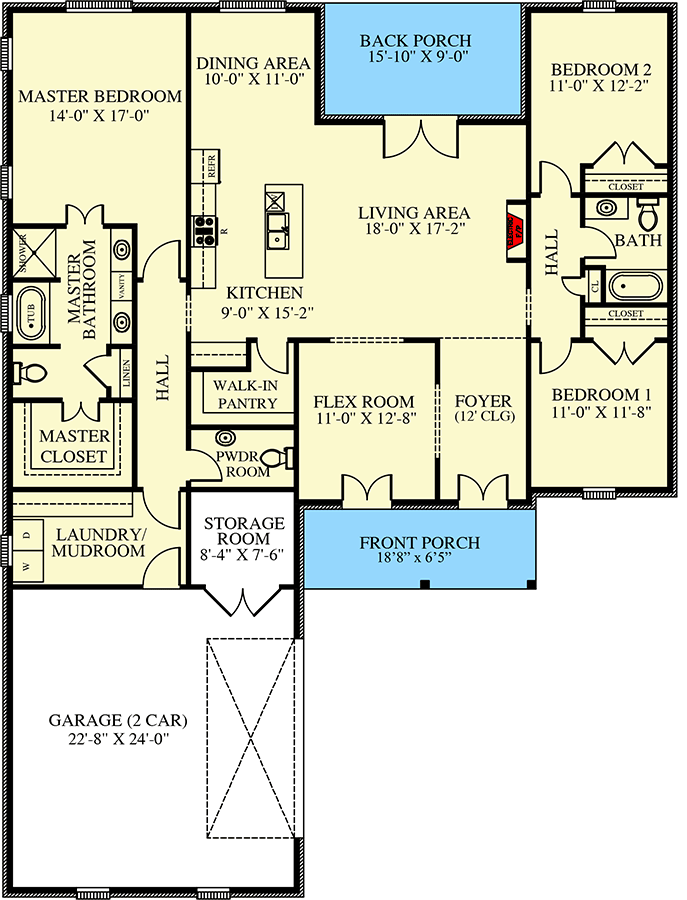
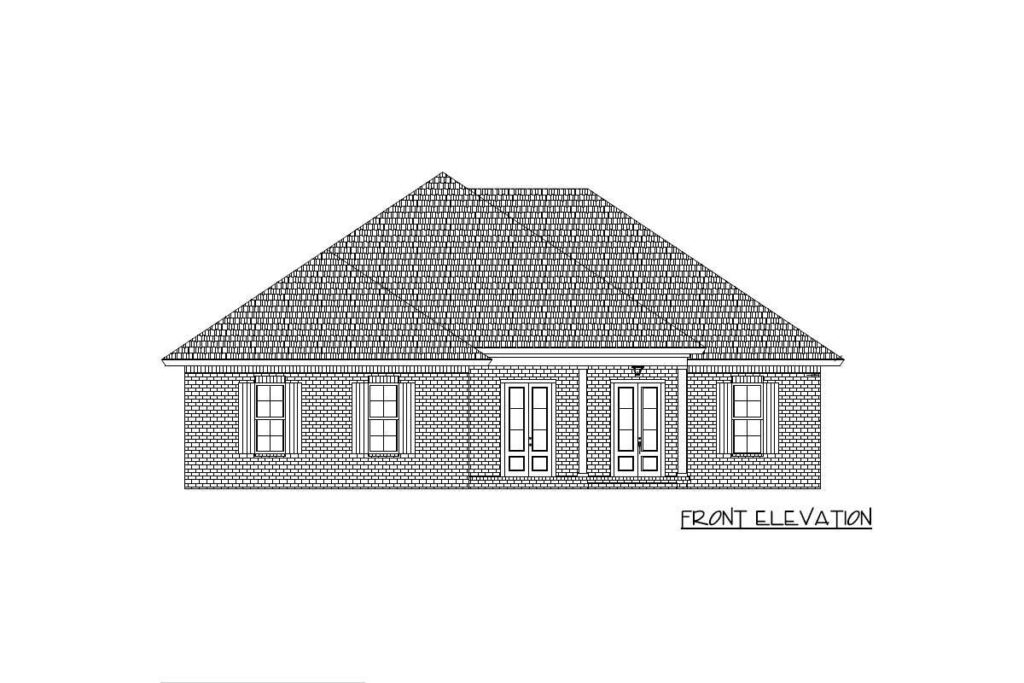
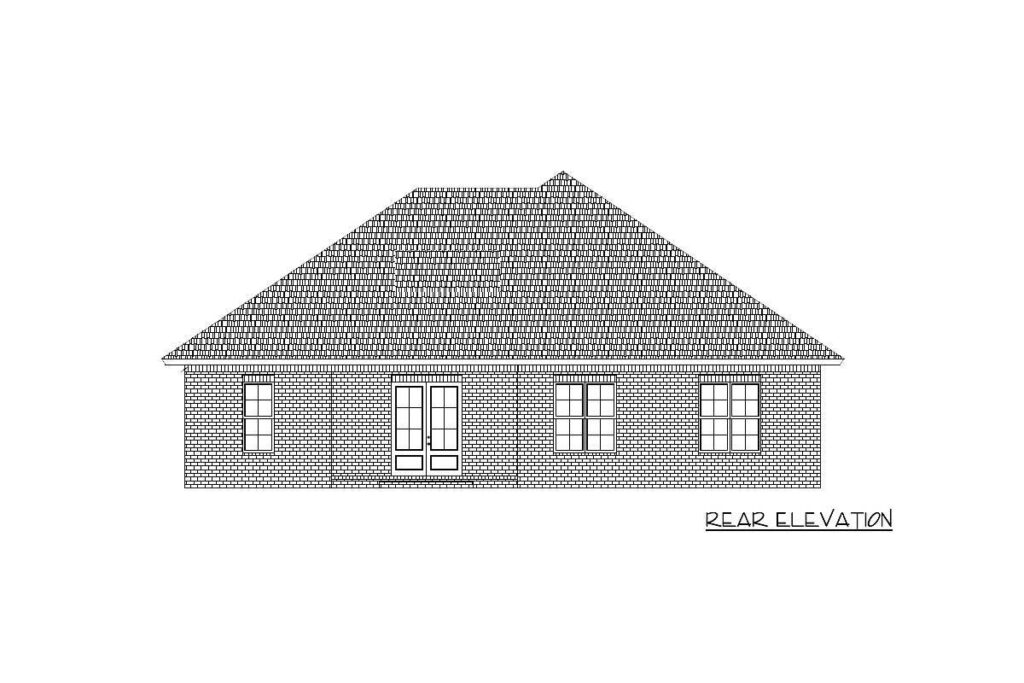
You know how some folks have a red carpet leading up to their front door? Well, this house says, “Hold my shingles!” The extended double garage is not just for your two beloved rides (whether they’re sassy convertibles or family wagons).
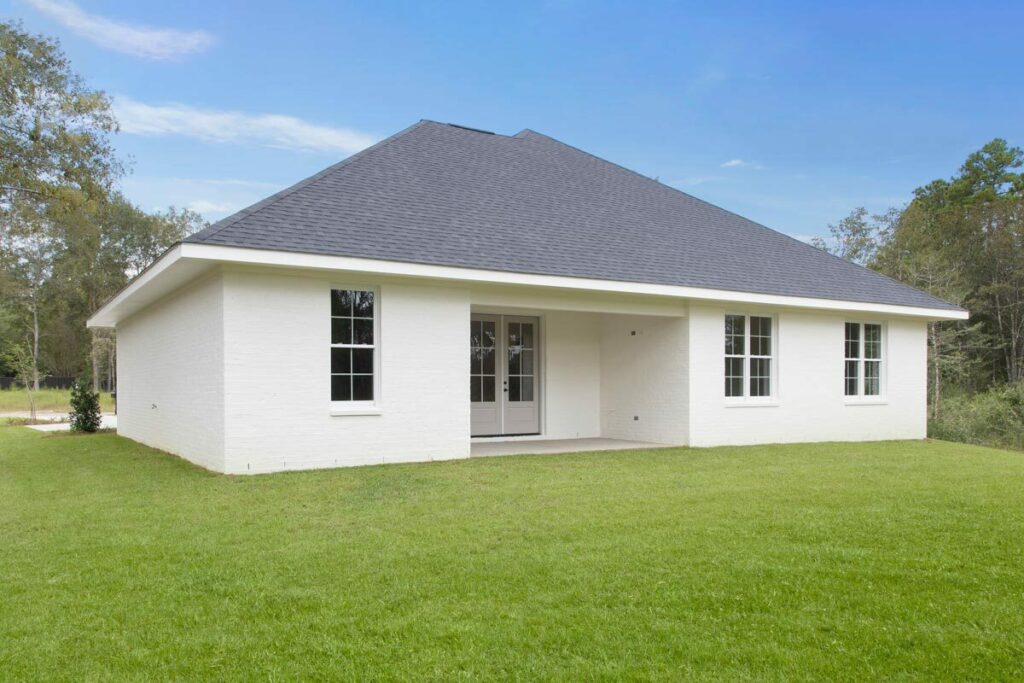
It’s also there to give your guests that regal feeling as they roll into your own private parking courtyard. Can you imagine the oohs and aahs at your next BBQ? Your home’s entrance is basically the equivalent of rolling out the red carpet for every visitor, minus the paparazzi (unless you invite them, of course).
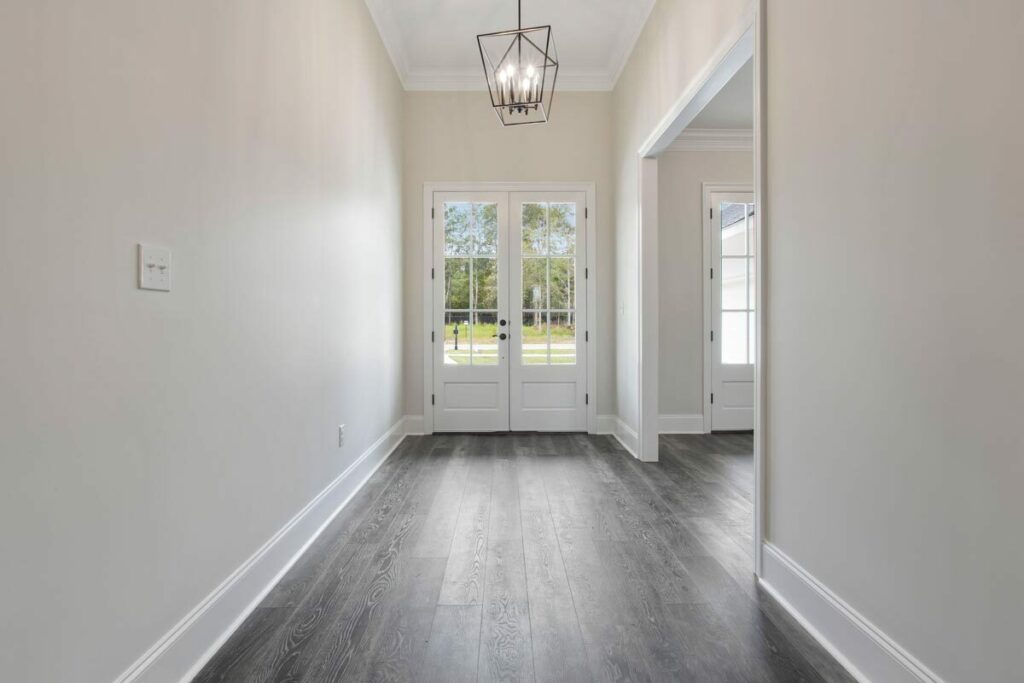
One step inside and it’s instantly clear: this isn’t just a house; it’s THE house. The kind where every party magically congregates in the kitchen.
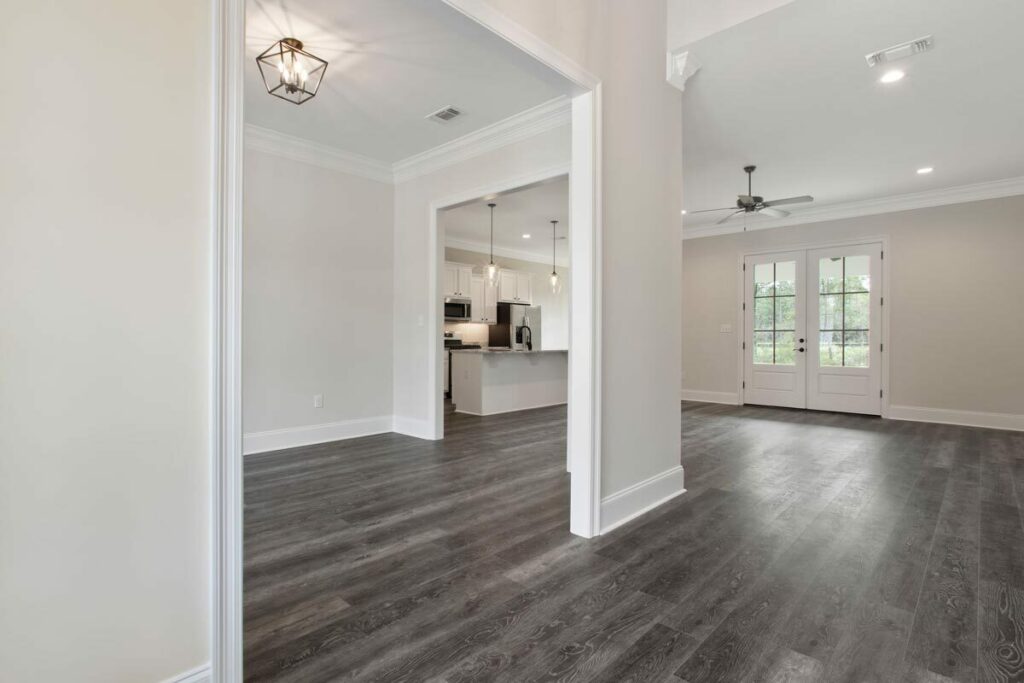
With an open design connecting the living and dining areas, you can glide from appetizer prep to showing off your dance moves in one smooth motion. And guess what? No walls to box in your fabulousness!
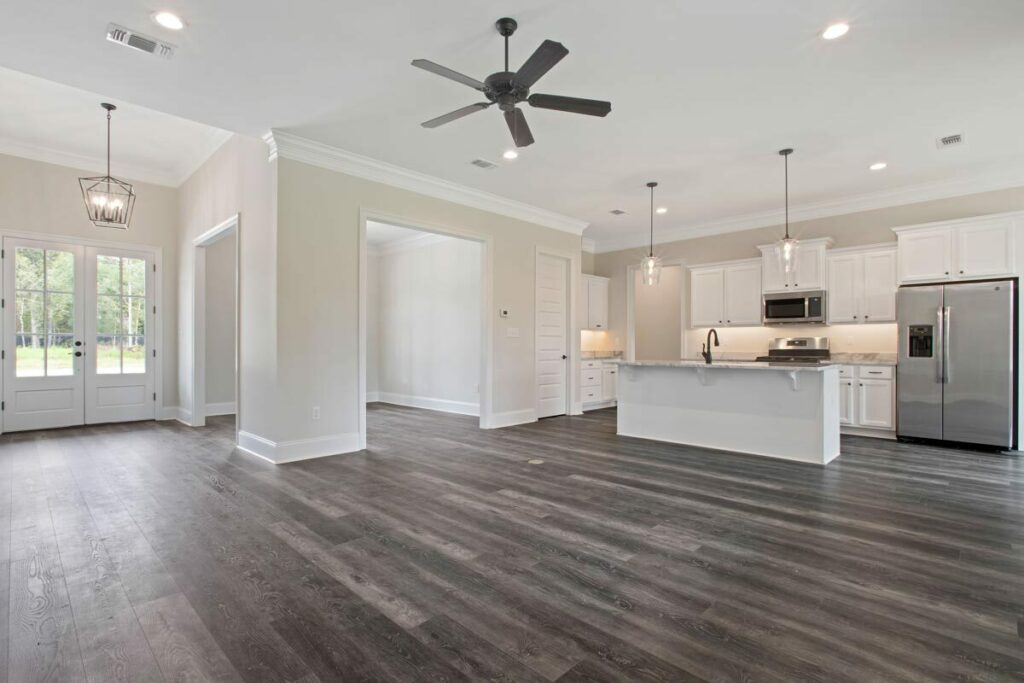
Now, here’s where things get a tad fancy. Off the foyer, we have what the design world calls a “flex room.” No, it’s not a room full of dumbbells! It’s a space that flexes (get it?) according to your whims and desires. Dream of hosting glamorous dinner parties?
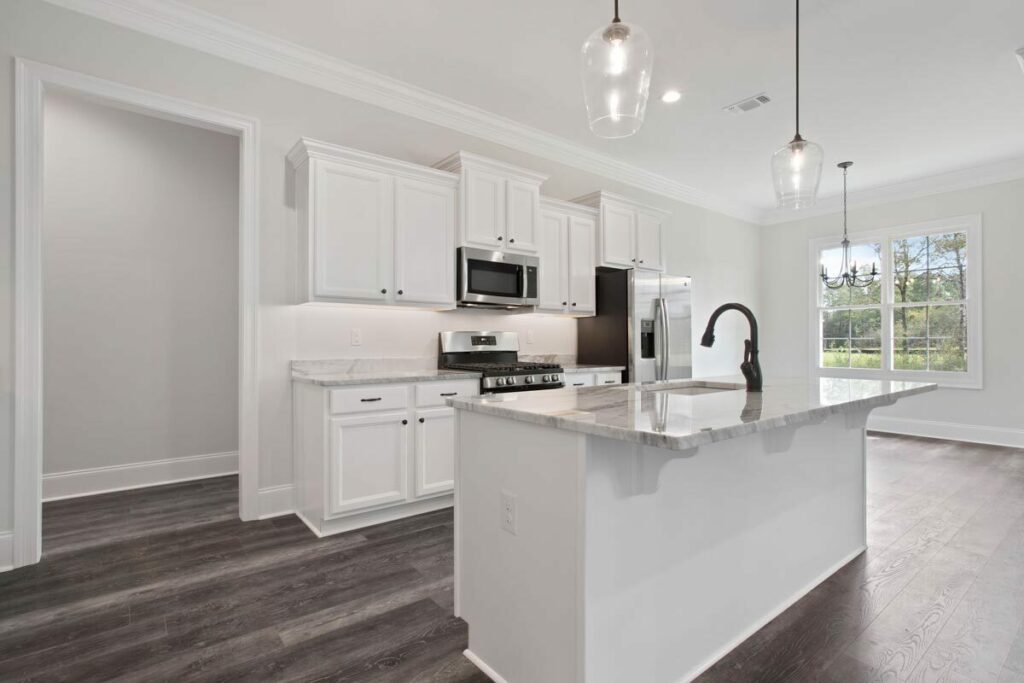
Boom, it’s a formal dining room. Got a collection of musical instruments? Presto, it’s a cozy music area. Or maybe you’ve always wanted a serene space to contemplate the mysteries of why cats hate water? Alakazam, it’s your very own study. The possibilities? Endless!
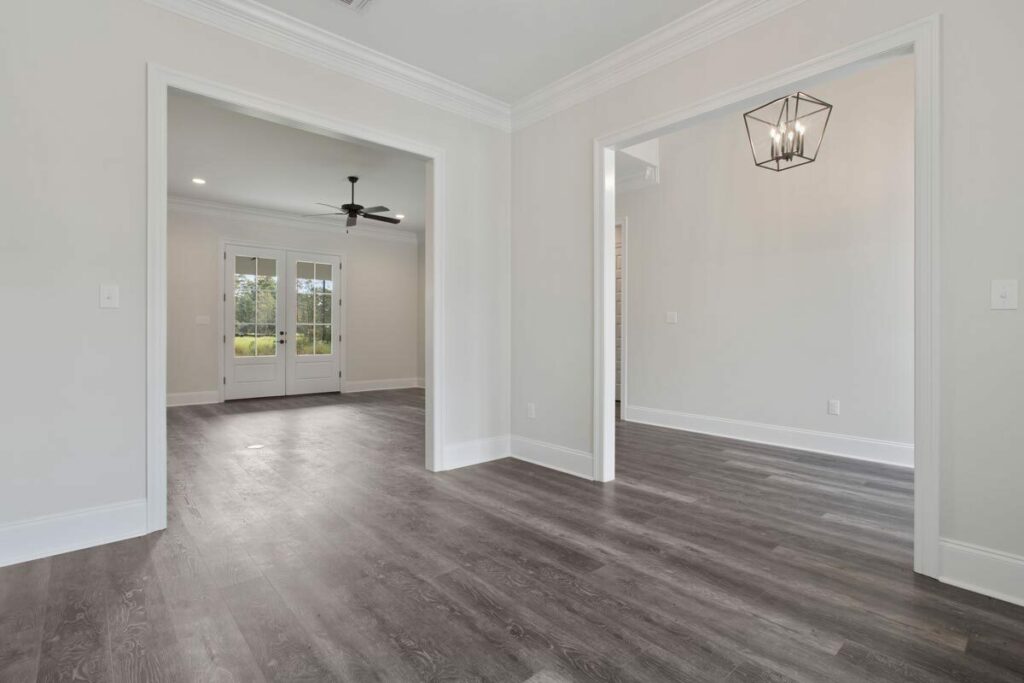
The heart of every home, the kitchen here isn’t just spacious – it’s a culinary haven. A generously sized island is practically begging for you to show off your gourmet skills (or, you know, plate that takeout like a pro).
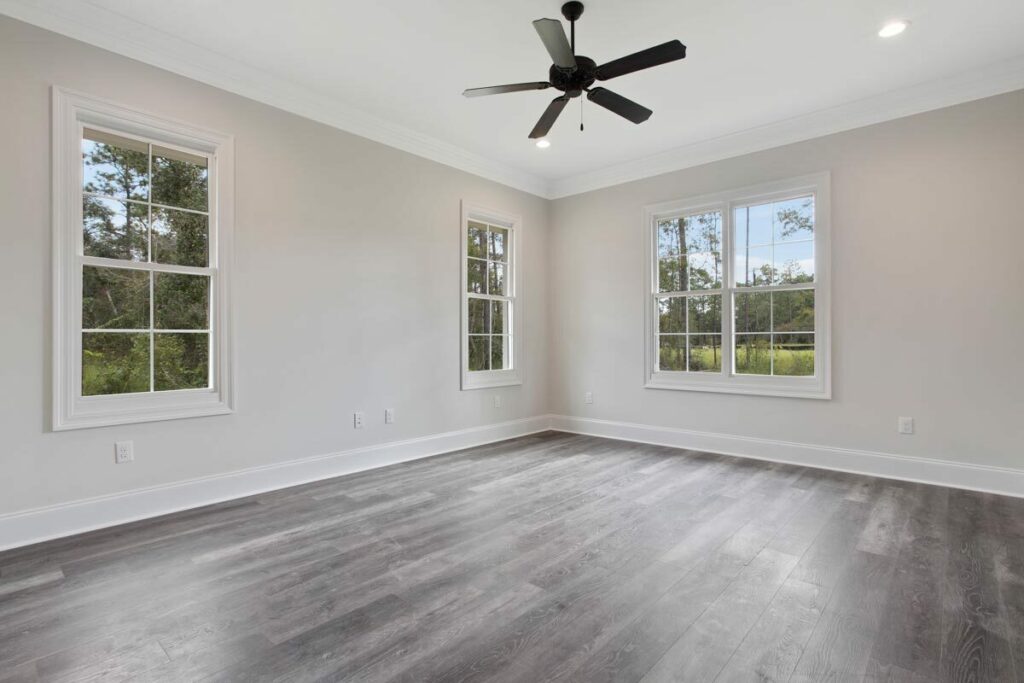
With a large range, you’ll never have to choose between baking cookies or roasting a chicken again. And the walk-in pantry? It’s like the walk-in closet of the kitchen world. A space so roomy, you might just find Narnia if you dig deep enough!
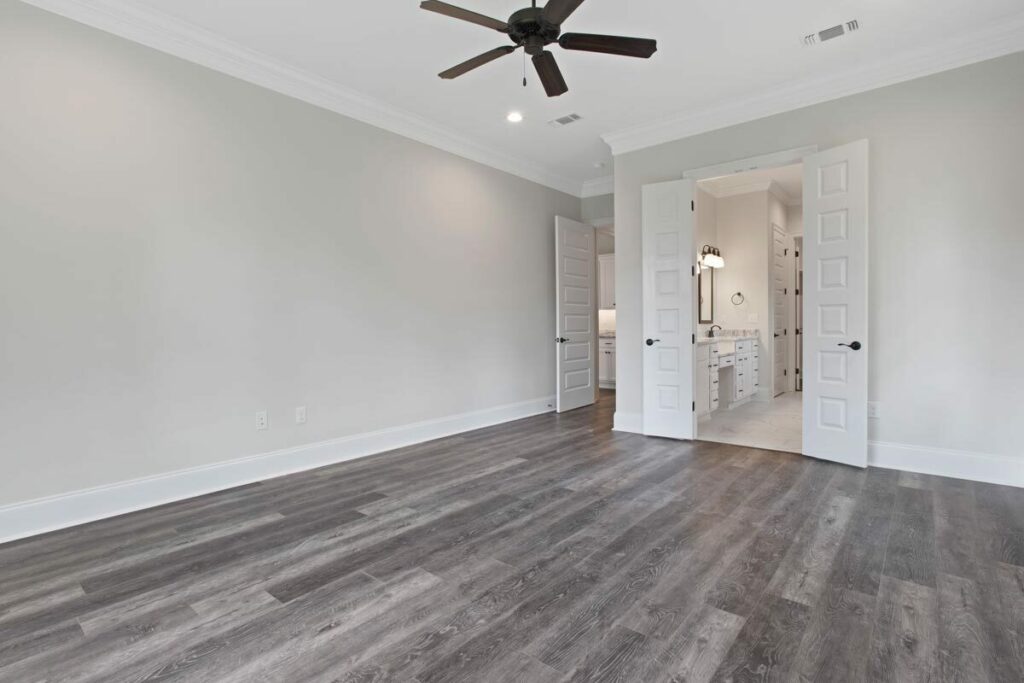
Let’s talk about retreat vibes. Nestled in its own cozy corner of the home, the master bedroom is the sanctuary every homeowner dreams of. After a long day, nothing beats slipping away to a space where tranquility reigns supreme.
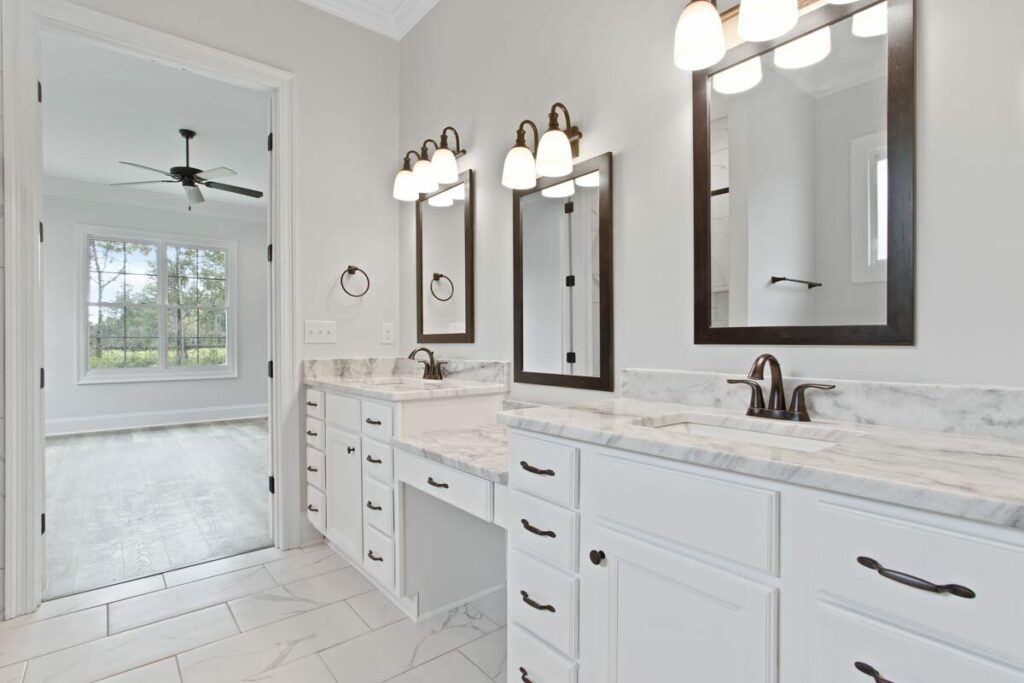
And speaking of reigns, this regal room is coupled with a 5-fixture bathroom. (Five fixtures, people! That’s practically a spa!) The walk-in closet is the cherry on top, ensuring you never have to play Tetris with your clothes again.
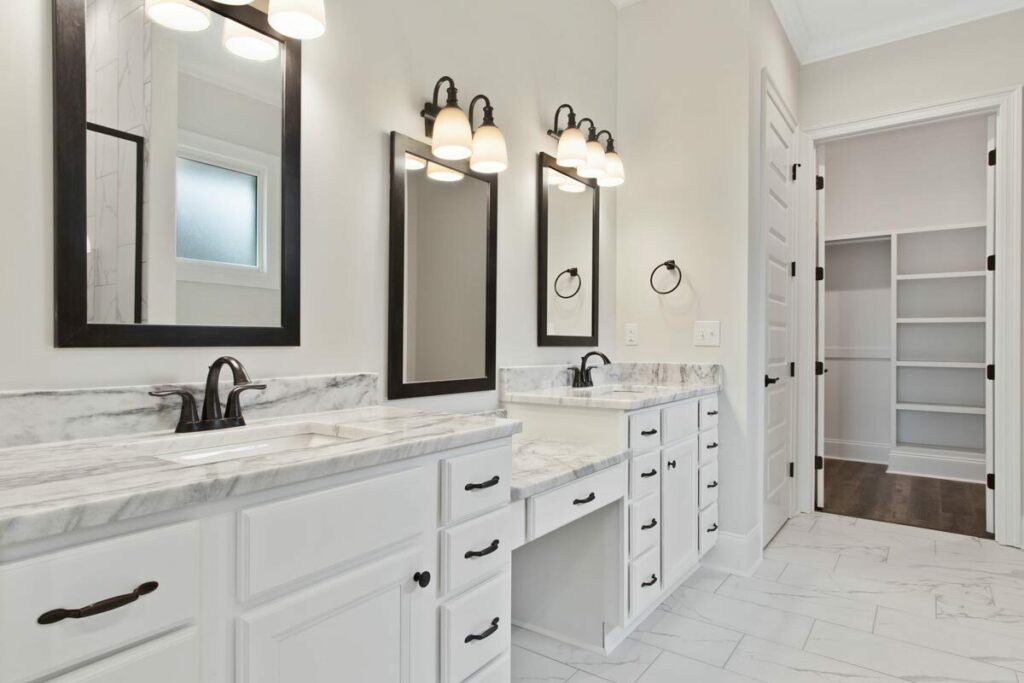
Now, for the unsung heroes of the home. We’ve got dedicated storage in the garage which means no more tripping over holiday decorations in July. And can we have a moment of appreciation for the combined mud/laundry room?
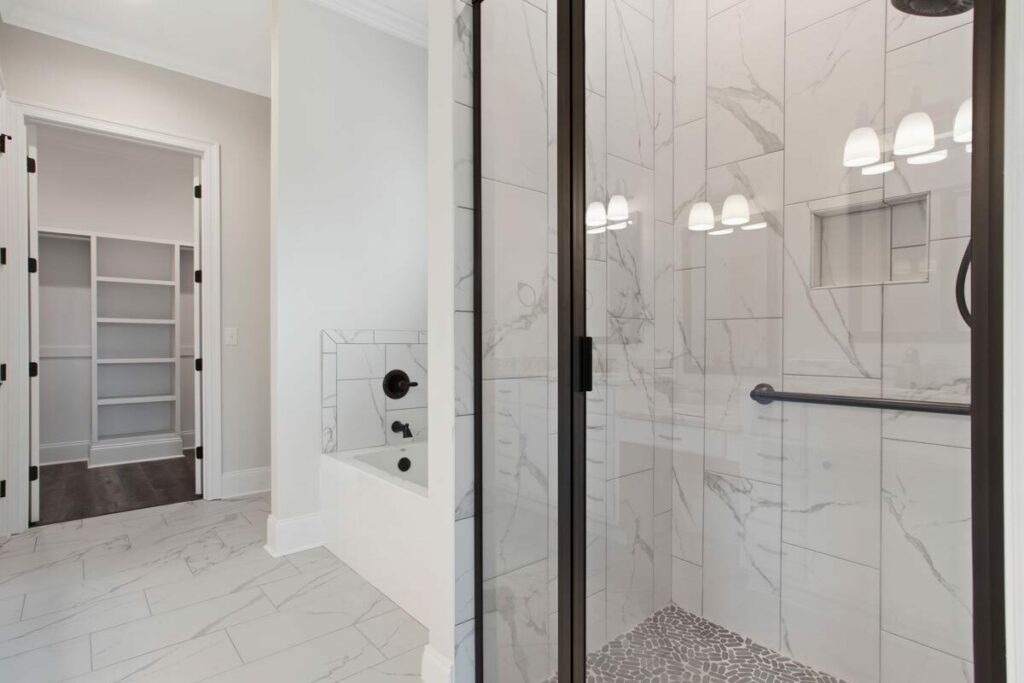
Not only is it the ultimate drop zone for muddy shoes and rain-soaked coats, but it’s also perfectly placed beside a powder bath. It’s like the house just knows you need a quick restroom break after wrestling with the laundry!
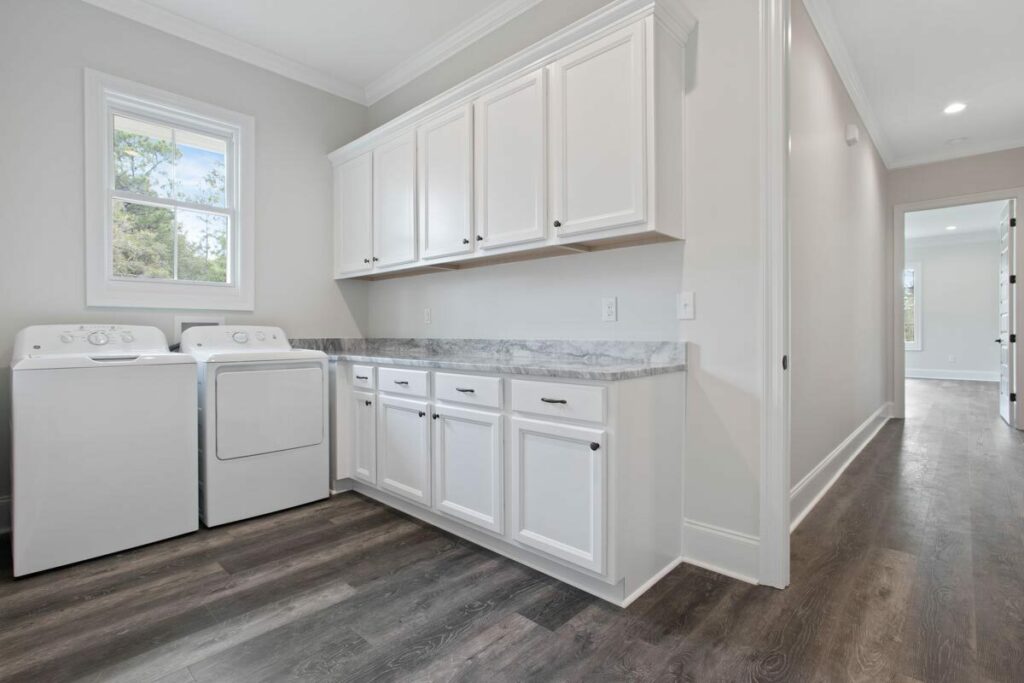
In conclusion, this one-level Acadian home plan isn’t just a living space; it’s an experience. A luxurious yet practical, whimsical yet grounded haven that combines style with sensibility.
So, if houses could get standing ovations, this one would deserve a full-blown concert encore. Bravo!










